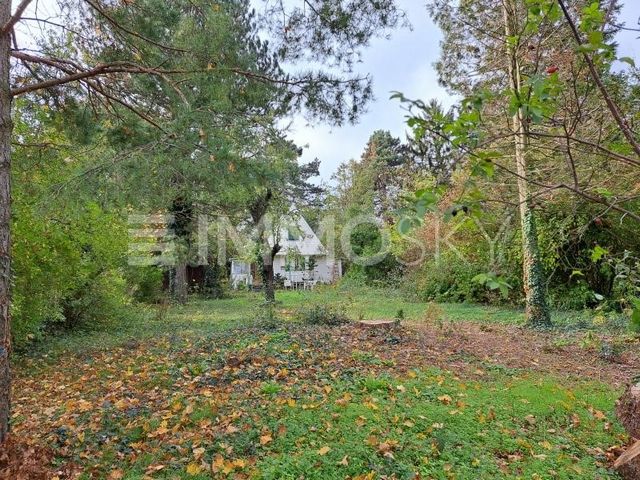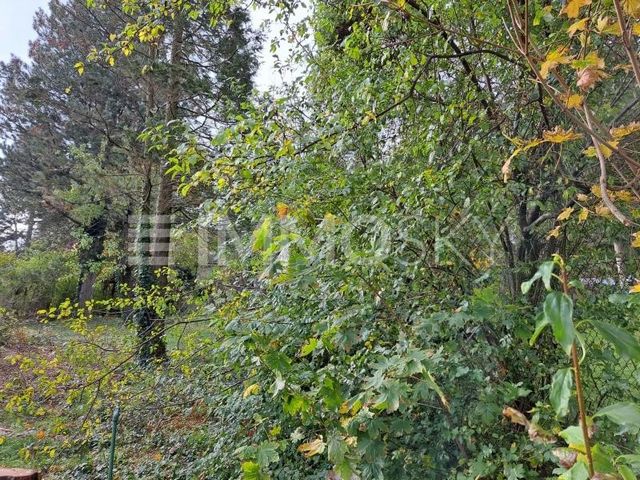FOTOGRAFIILE SE ÎNCARCĂ...
Referință:
EDEN-T102460340
/ 102460340
Referință:
EDEN-T102460340
Țară:
AT
Oraș:
Wien
Cod poștal:
1230
Categorie:
Proprietate rezidențială
Tipul listării:
De vânzare
Tipul proprietății:
Teren
Dimensiuni proprietate:
662 m²
VALORI MEDII ALE CASELOR ÎN WIEN
PREȚ PROPRIETĂȚI IMOBILIARE PER M² ÎN ORAȘE DIN APROPIERE
| Oraș |
Preț mediu per m² casă |
Preț mediu per m² apartament |
|---|---|---|
| Wien | 26.771 RON | 29.017 RON |
| Favoriten | - | 23.929 RON |
| Hernals | - | 38.244 RON |
| Meidling | - | 29.774 RON |
| Brigittenau | - | 27.633 RON |


Development:
A well thought-out and representative construction project for this property is currently in the approval process. A luxurious residential building with a total of 270 m² of living space is planned. In addition, the project includes a generous 130 m² living basement, which can not only be used for additional living spaces, but also offers space for leisure activities or a home cinema. The 35 m² garage provides ample parking and protects your vehicles from the elements. The design of the house is modern, timeless and functional, and has been developed with the aim of meeting both aesthetic and practical requirements.
Availability:
The owners of the land are moving abroad for professional and personal reasons, which is why the land and the construction project, which is already in the approval phase, are for sale. The acquisition of the property offers the buyer the unique opportunity to realize a tailor-made, luxurious home in one of the best locations in Vienna.
Further information:
We will be happy to provide you with further details, such as the exact construction plans, the status of the approval process or a tour of the property. Please contact us to discuss all the details and take the next step towards your dream property. This plot offers a rare opportunity to create an exclusive home in a quiet and green environment.
Your contact: Dr. Thomas Koll ...
Schools:
Close by.
Shopping facilities:
Close by.
Public transport:
Close by. Vezi mai mult Vezi mai puțin Das Grundstück umfasst eine Gesamtfläche von 662 m². Es bietet ausreichend Platz für ein großzügiges, repräsentatives Wohnhaus und ermöglicht eine individuell gestaltbare Gartennutzung. Die ideale Ausrichtung und das großzügige Grundstück lassen vielfältige Möglichkeiten zur Gestaltung von Außenbereichen, wie etwa einer Terrasse, einem Pool oder einem weitläufigen Garten, zu.
Bauprojekt:
Aktuell befindet sich ein durchdachtes und repräsentatives Bauprojekt für dieses Grundstück im Genehmigungsprozess. Geplant ist ein luxuriöses Wohnhaus mit insgesamt 270 m² Wohnfläche. Zusätzlich umfasst das Projekt einen großzügigen 130 m² Wohnkeller, der nicht nur für zusätzliche Wohnräume genutzt werden kann, sondern auch Platz für Freizeitaktivitäten oder ein Heimkino bietet. Die 35 m² große Garage sorgt für ausreichend Parkmöglichkeiten und schützt Ihre Fahrzeuge vor den Elementen. Der Entwurf des Hauses ist modern, zeitlos und funktional und wurde mit dem Ziel entwickelt, sowohl ästhetische als auch praktische Anforderungen zu erfüllen.
Verfügbarkeit:
Die Eigentümer des Grundstücks ziehen aufgrund beruflicher und persönlicher Gründe ins Ausland, weshalb das Grundstück sowie das bereits in der Genehmigungsphase befindliche Bauprojekt zum Verkauf stehen. Der Erwerb des Grundstücks bietet dem Käufer die einzigartige Möglichkeit, ein maßgeschneidertes, luxuriöses Eigenheim in einer der besten Lagen Wiens zu realisieren.
Weitere Informationen:
Für weitergehende Details, wie etwa die genauen Baupläne, den Status des Genehmigungsprozesses oder eine Besichtigung des Grundstücks, stehen wir Ihnen gerne zur Verfügung. Bitte kontaktieren Sie uns, um alle Einzelheiten zu besprechen und den nächsten Schritt in Richtung Ihrer Traumimmobilie zu gehen. Dieses Grundstück bietet eine seltene Gelegenheit, in einer ruhigen und grünen Umgebung ein exklusives Zuhause zu schaffen.
Ihr Ansprechpartner: Dr. Thomas Koll +43 676 561 47 73
Schulen:
In der Nähe.
Einkaufsmöglichkeiten:
In der Nähe.
Öffentlicher Verkehr:
In der Nähe. Le terrain couvre une superficie totale de 662 m². Il offre suffisamment d’espace pour un bâtiment résidentiel spacieux et représentatif et permet une utilisation individuelle du jardin. L’orientation idéale et le terrain spacieux permettent un large éventail de possibilités pour concevoir des espaces extérieurs, tels qu’une terrasse, une piscine ou un jardin spacieux.
Développement:
Un projet de construction bien pensé et représentatif pour cette propriété est actuellement en cours d’approbation. Un immeuble résidentiel luxueux d’une surface habitable totale de 270 m² est prévu. De plus, le projet comprend un généreux sous-sol habitable de 130 m², qui peut non seulement être utilisé pour des espaces de vie supplémentaires, mais offre également un espace pour des activités de loisirs ou un home cinéma. Le garage de 35 m² offre un grand espace de stationnement et protège vos véhicules des intempéries. Le design de la maison est moderne, intemporel et fonctionnel, et a été développé dans le but de répondre aux exigences esthétiques et pratiques.
Disponibilité:
Les propriétaires du terrain s’installent à l’étranger pour des raisons professionnelles et personnelles, c’est pourquoi le terrain et le projet de construction, qui est déjà en phase d’approbation, sont à vendre. L’acquisition de la propriété offre à l’acheteur l’opportunité unique de réaliser une maison luxueuse sur mesure dans l’un des meilleurs emplacements de Vienne.
Plus d’informations :
Nous nous ferons un plaisir de vous fournir de plus amples détails, tels que les plans de construction exacts, l’état du processus d’approbation ou une visite de la propriété. N’hésitez pas à nous contacter pour discuter de tous les détails et passer à l’étape suivante vers la propriété de vos rêves. Ce terrain offre une opportunité rare de créer une maison exclusive dans un environnement calme et verdoyant.
Votre interlocuteur : Dr. Thomas Koll ...
École:
Proche.
Commerces :
Proche.
Transport en commun:
Proche. Общая площадь участка составляет 662 м². Он предлагает достаточно места для просторного, представительного жилого здания и позволяет использовать сад по индивидуальному плану. Идеальная ориентация и просторный участок открывают широкие возможности для проектирования открытых площадок, таких как терраса, бассейн или просторный сад.
Развитие:
Хорошо продуманный и репрезентативный строительный проект для этой недвижимости в настоящее время находится в процессе утверждения. Планируется строительство роскошного жилого дома общей площадью 270 м². Кроме того, проект включает в себя просторный жилой подвал площадью 130 м², который можно не только использовать для дополнительных жилых помещений, но и предлагает место для проведения досуга или домашнего кинотеатра. Гараж площадью 35 м² обеспечивает просторную парковку и защищает ваши автомобили от непогоды. Дизайн дома современный, неподвластный времени и функциональный, и был разработан с целью удовлетворения как эстетических, так и практических требований.
Наличие:
Владельцы земли переезжают за границу по профессиональным и личным причинам, именно поэтому земля и строительный проект, который уже находится на стадии согласования, выставлены на продажу. Приобретение недвижимости предлагает покупателю уникальную возможность реализовать роскошный дом по индивидуальному заказу в одном из лучших мест Вены.
Дополнительная информация:
Мы будем рады предоставить вам дополнительную информацию, такую как точные планы строительства, статус процесса утверждения или осмотр объекта. Пожалуйста, свяжитесь с нами, чтобы обсудить все детали и сделать следующий шаг к недвижимости вашей мечты. Этот участок предлагает редкую возможность создать эксклюзивный дом в тихой и зеленой среде.
Контактное лицо: д-р Томас Колл ...
Школы:
Рядом.
Торговые центры:
Рядом.
Общественный транспорт:
Рядом. The plot covers a total area of 662 m². It offers enough space for a spacious, representative residential building and allows for individually designed use of the garden. The ideal orientation and the spacious plot allow for a wide range of possibilities for designing outdoor areas, such as a terrace, a pool or a spacious garden.
Development:
A well thought-out and representative construction project for this property is currently in the approval process. A luxurious residential building with a total of 270 m² of living space is planned. In addition, the project includes a generous 130 m² living basement, which can not only be used for additional living spaces, but also offers space for leisure activities or a home cinema. The 35 m² garage provides ample parking and protects your vehicles from the elements. The design of the house is modern, timeless and functional, and has been developed with the aim of meeting both aesthetic and practical requirements.
Availability:
The owners of the land are moving abroad for professional and personal reasons, which is why the land and the construction project, which is already in the approval phase, are for sale. The acquisition of the property offers the buyer the unique opportunity to realize a tailor-made, luxurious home in one of the best locations in Vienna.
Further information:
We will be happy to provide you with further details, such as the exact construction plans, the status of the approval process or a tour of the property. Please contact us to discuss all the details and take the next step towards your dream property. This plot offers a rare opportunity to create an exclusive home in a quiet and green environment.
Your contact: Dr. Thomas Koll ...
Schools:
Close by.
Shopping facilities:
Close by.
Public transport:
Close by.