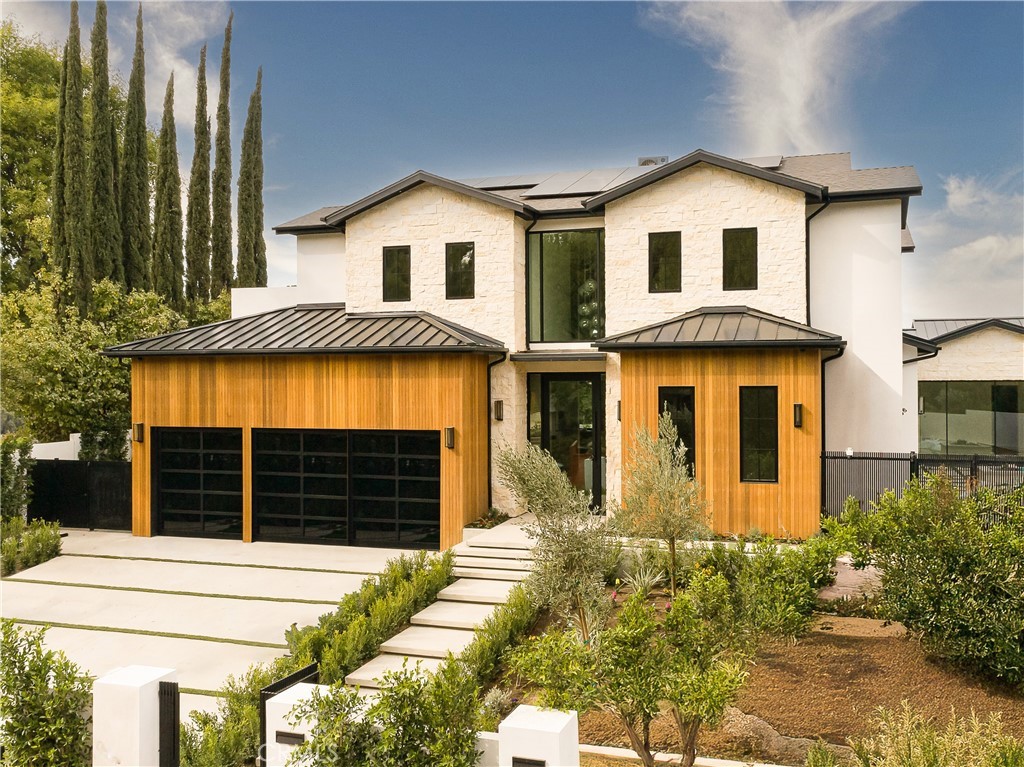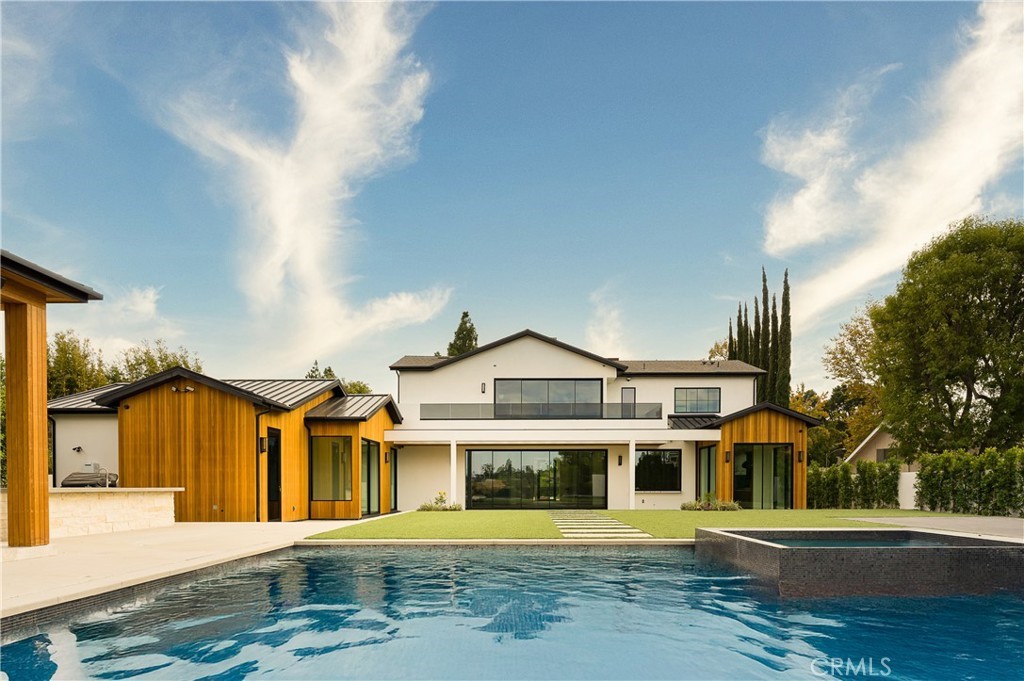32.906.608 RON
32.906.608 RON
32.906.608 RON



The gourmet kitchen features custom oak cabinetry, double island, and premium appliances, including a built-in coffee maker, steam oven, and large refrigerator/freezer with attached butler’s kitchen including an additional refrigerator, oven/range, and dishwasher. Two wet bars with wine refrigerators, located between the living room and family room highlight the entertainment space. The primary suite features an elegant fireplace, a private terrace with sweeping views, and an oversized spa-like primary bath with a massive walk-in shower, smart glass frosted partition, an oversized freestanding tub, and two stunning vanities framed by treeline views. A private outdoor lounge completes the suite, providing a tranquil space to unwind. The exterior features include custom stone cladding, well designed landscaping, a modern metal and fiberglass shingle roof. A custom 15-person movie theater with Control4 automation, and upgraded security system. Positioned to provide direct access to both the outdoor kitchen, with built-in BBQ and Green Egg grill, and the 3-hole putting green, the theater seamlessly connects indoor and outdoor living. The backyard is a private oasis with an infinity pool, breathtaking views, spa, and a custom blacktop basketball court. With ample space for poolside lounging, al fresco dining, and outdoor games, this home blends luxury, relaxation, and entertainment effortlessly. Designed for energy efficiency including three tankless water heaters, four HVAC units, and fully paid-off solar panels. The three-car garage features high ceilings with ample room for a car lift, and an additional six parking spaces within the driveway gates.This property represents the pinnacle of luxury living, where impeccable design and exceptional craftsmanship converge. Experience everything Tarzana has to offer, just moments away from upscale dining, trendy shops and entertainment options. Vezi mai mult Vezi mai puțin Stunning, gated new construction tucked away on a quiet cul-de-sac in prime South of Boulevard Tarzana. This immaculately finished estate showcases stunning views from nearly every room. Featuring 6 bedrooms, 8 bathrooms and 7,500 square feet of unparalleled designer living space on a sprawling 19,149 square foot lot. A modern glass pivot door opens to the jaw dropping two-story foyer with a direct view through the 23 foot pocket doors of the backyard, pool and sweeping canyon landscape. The first floor is of massive scale with 11 and 12 foot high ceilings throughout.
The gourmet kitchen features custom oak cabinetry, double island, and premium appliances, including a built-in coffee maker, steam oven, and large refrigerator/freezer with attached butler’s kitchen including an additional refrigerator, oven/range, and dishwasher. Two wet bars with wine refrigerators, located between the living room and family room highlight the entertainment space. The primary suite features an elegant fireplace, a private terrace with sweeping views, and an oversized spa-like primary bath with a massive walk-in shower, smart glass frosted partition, an oversized freestanding tub, and two stunning vanities framed by treeline views. A private outdoor lounge completes the suite, providing a tranquil space to unwind. The exterior features include custom stone cladding, well designed landscaping, a modern metal and fiberglass shingle roof. A custom 15-person movie theater with Control4 automation, and upgraded security system. Positioned to provide direct access to both the outdoor kitchen, with built-in BBQ and Green Egg grill, and the 3-hole putting green, the theater seamlessly connects indoor and outdoor living. The backyard is a private oasis with an infinity pool, breathtaking views, spa, and a custom blacktop basketball court. With ample space for poolside lounging, al fresco dining, and outdoor games, this home blends luxury, relaxation, and entertainment effortlessly. Designed for energy efficiency including three tankless water heaters, four HVAC units, and fully paid-off solar panels. The three-car garage features high ceilings with ample room for a car lift, and an additional six parking spaces within the driveway gates.This property represents the pinnacle of luxury living, where impeccable design and exceptional craftsmanship converge. Experience everything Tarzana has to offer, just moments away from upscale dining, trendy shops and entertainment options. Εκπληκτική, περιφραγμένη νέα κατασκευή κρυμμένη σε ένα ήσυχο αδιέξοδο στην προνομιακή νότια της λεωφόρου Tarzana. Αυτό το άψογα τελειωμένο κτήμα προσφέρει εκπληκτική θέα σχεδόν από κάθε δωμάτιο. Διαθέτει 6 υπνοδωμάτια, 8 μπάνια και 7,500 τετραγωνικά πόδια απαράμιλλου χώρου διαβίωσης σχεδιαστών σε ένα εκτεταμένο οικόπεδο 19,149 τετραγωνικών ποδιών. Μια μοντέρνα γυάλινη περιστρεφόμενη πόρτα ανοίγει στο διώροφο φουαγιέ με άμεση θέα μέσα από τις πόρτες τσέπης 23 ποδιών της πίσω αυλής, της πισίνας και του σαρωτικού τοπίου του φαραγγιού. Ο πρώτος όροφος είναι τεράστιας κλίμακας με ψηλά ταβάνια 11 και 12 ποδιών σε όλη την έκταση.
Η γκουρμέ κουζίνα διαθέτει προσαρμοσμένα δρύινα ντουλάπια, διπλό νησί και συσκευές υψηλής ποιότητας, όπως ενσωματωμένη καφετιέρα, φούρνο ατμού και μεγάλο ψυγείο/καταψύκτη με προσαρτημένη κουζίνα μπάτλερ που περιλαμβάνει επιπλέον ψυγείο, φούρνο / σειρά και πλυντήριο πιάτων. Δύο wet bars με ψυγεία κρασιών, που βρίσκονται ανάμεσα στο σαλόνι και το οικογενειακό δωμάτιο αναδεικνύουν τον χώρο ψυχαγωγίας. Η κύρια σουίτα διαθέτει κομψό τζάκι, ιδιωτική βεράντα με εκπληκτική θέα και ένα υπερμεγέθη κύριο μπάνιο που μοιάζει με σπα με τεράστια καμπίνα ντους, έξυπνο γυάλινο παγωμένο διαχωριστικό, υπερμεγέθη μπανιέρα και δύο εκπληκτικές ματαιοδοξίες πλαισιωμένες από θέα στα δέντρα. Ένα ιδιωτικό υπαίθριο σαλόνι ολοκληρώνει τη σουίτα, παρέχοντας έναν ήσυχο χώρο για να χαλαρώσετε. Τα εξωτερικά χαρακτηριστικά περιλαμβάνουν προσαρμοσμένη πέτρινη επένδυση, καλά σχεδιασμένο εξωραϊσμό, σύγχρονη μεταλλική και υαλοβάμβακα οροφή με βότσαλα. Ένας προσαρμοσμένος κινηματογράφος 15 ατόμων με αυτοματισμό Control4 και αναβαθμισμένο σύστημα ασφαλείας. Τοποθετημένο για να παρέχει άμεση πρόσβαση τόσο στην εξωτερική κουζίνα, με ενσωματωμένο μπάρμπεκιου και σχάρα Green Egg, όσο και στην πράσινη 3 οπών, το θέατρο συνδέει απρόσκοπτα την εσωτερική και εξωτερική διαβίωση. Η πίσω αυλή είναι μια ιδιωτική όαση με πισίνα υπερχείλισης, εκπληκτική θέα, σπα και προσαρμοσμένο γήπεδο μπάσκετ blacktop. Με άφθονο χώρο για χαλάρωση δίπλα στην πισίνα, δείπνο στο ύπαιθρο και υπαίθρια παιχνίδια, αυτό το σπίτι συνδυάζει πολυτέλεια, χαλάρωση και ψυχαγωγία χωρίς κόπο. Σχεδιασμένο για ενεργειακή απόδοση, συμπεριλαμβανομένων τριών θερμοσιφώνων χωρίς δεξαμενή, τεσσάρων μονάδων HVAC και πλήρως αποπληρωμένων ηλιακών συλλεκτών. Το γκαράζ τριών αυτοκινήτων διαθέτει ψηλά ταβάνια με άφθονο χώρο για ανελκυστήρα αυτοκινήτων και επιπλέον έξι θέσεις στάθμευσης εντός των πυλών του δρόμου. Αυτό το ακίνητο αντιπροσωπεύει το αποκορύφωμα της πολυτελούς διαβίωσης, όπου ο άψογος σχεδιασμός και η εξαιρετική δεξιοτεχνία συγκλίνουν. Ζήστε όλα όσα έχει να προσφέρει η Ταρζάνα, λίγα μόλις λεπτά μακριά από πολυτελή εστιατόρια, μοντέρνα καταστήματα και επιλογές διασκέδασης.