1.318.297 RON
4 dorm
225 m²
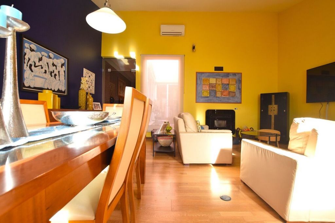
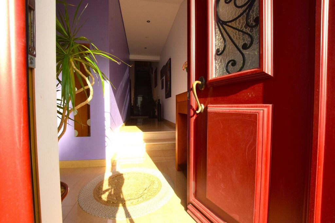
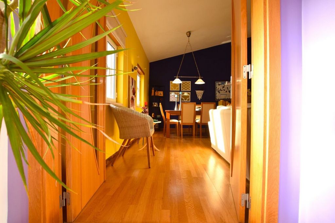
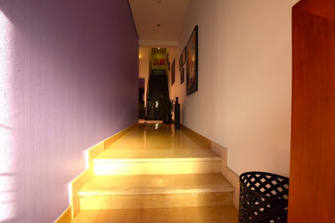
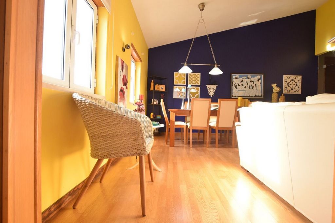
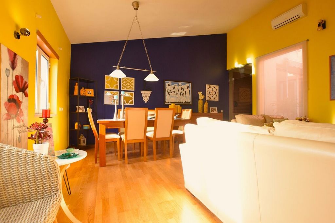
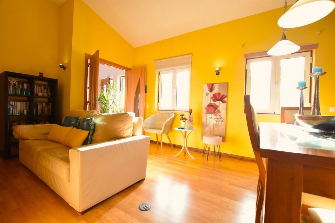
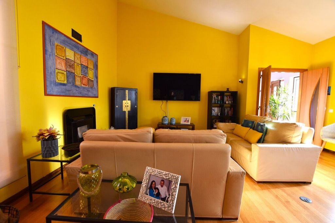
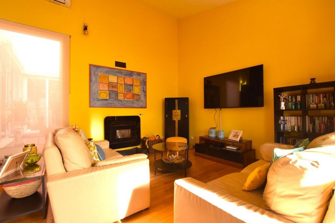
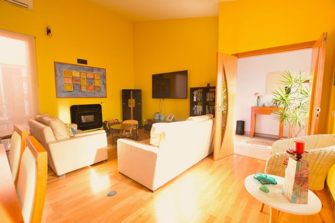
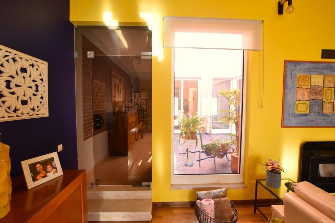
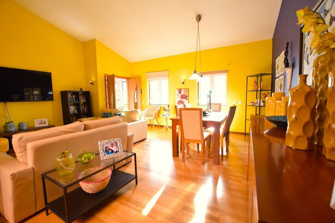
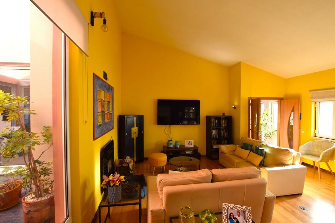
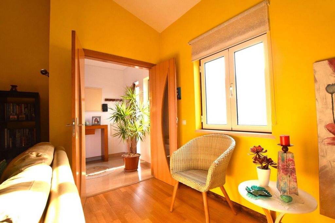
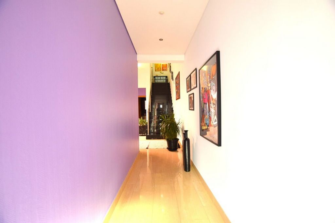
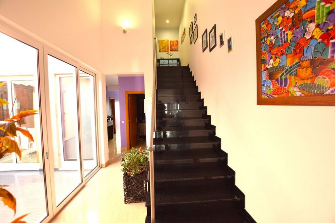
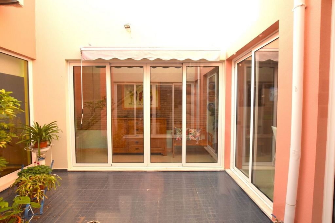
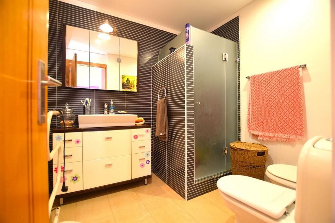
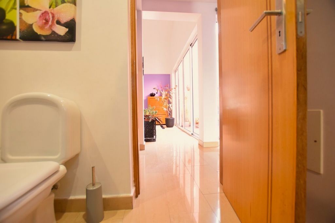
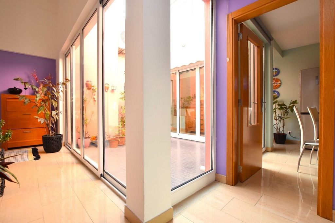
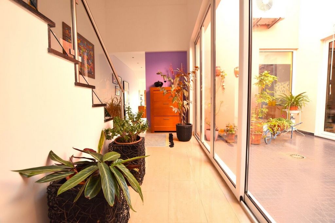
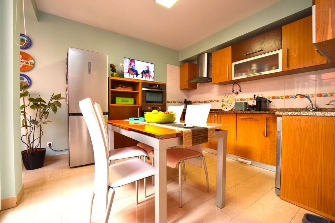
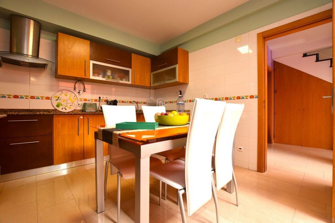
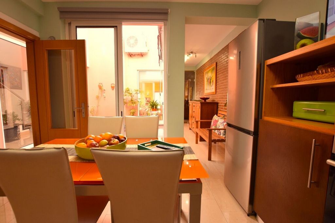
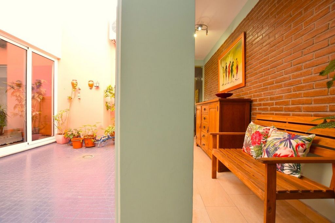
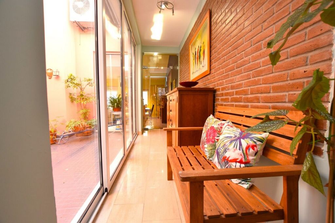
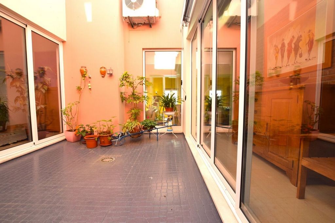
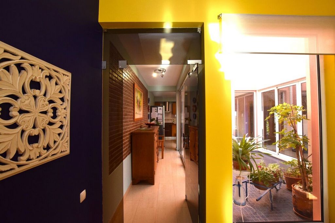
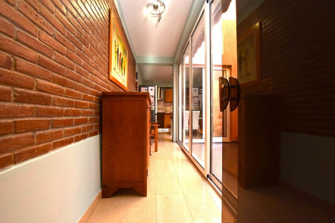
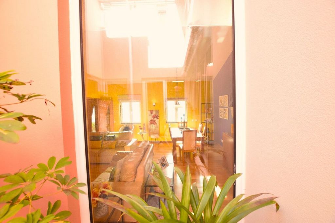
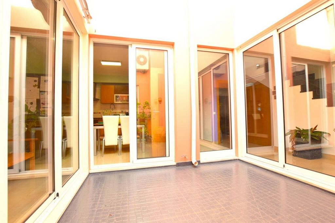
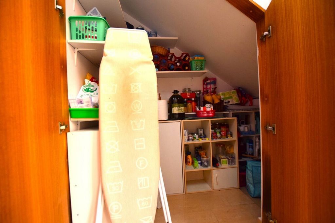
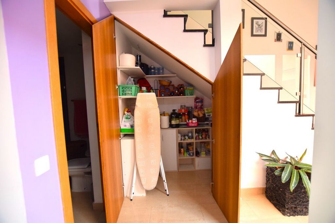
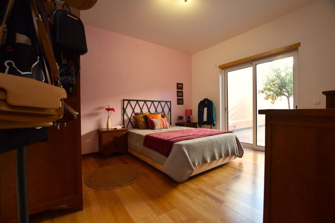
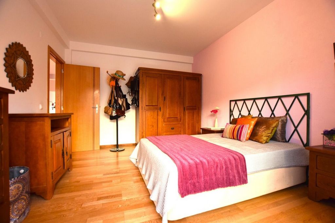
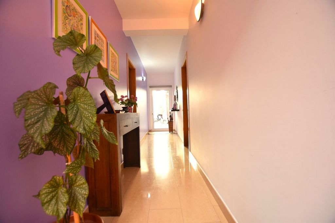
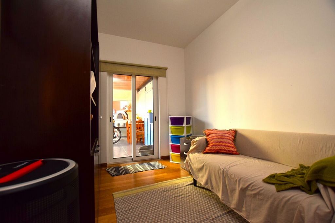
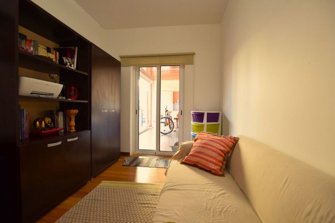
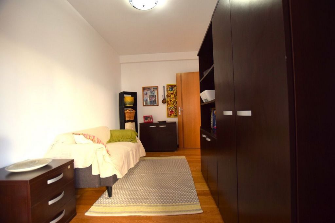
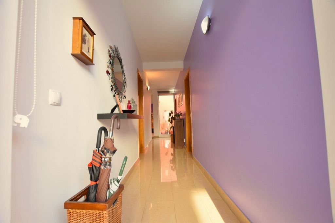
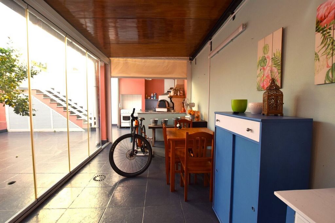
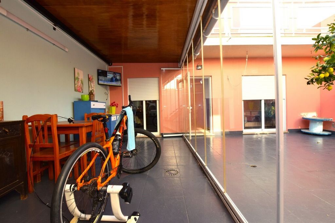
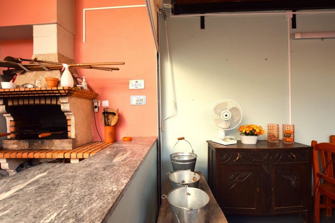
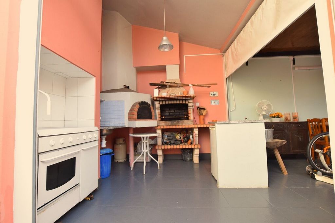
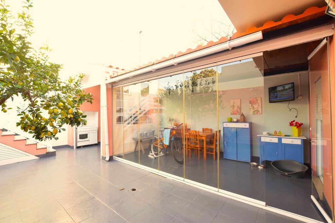
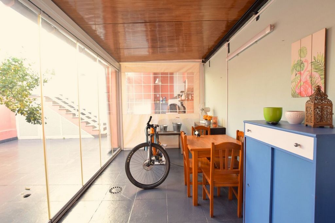
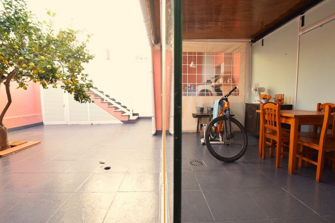
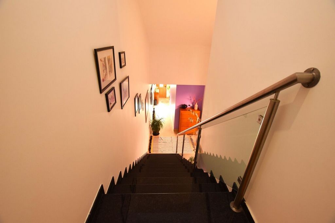

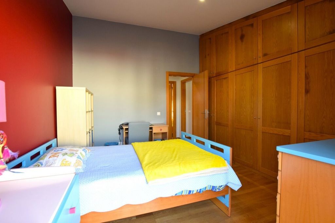
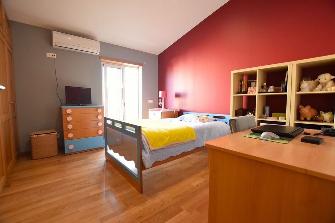
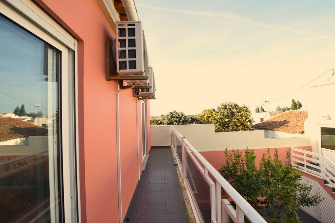
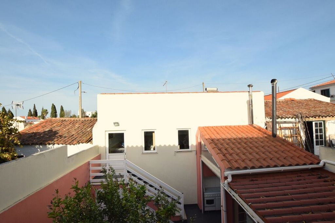
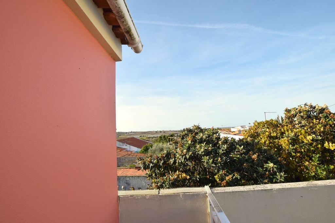
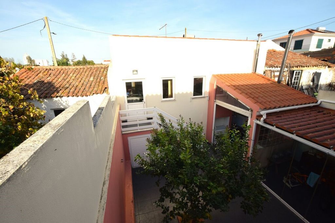
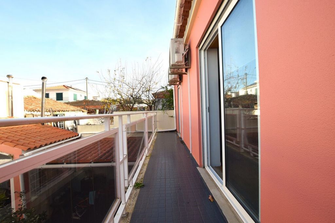
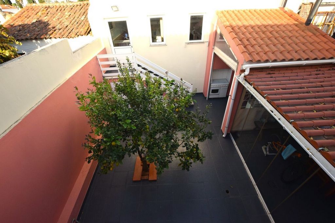
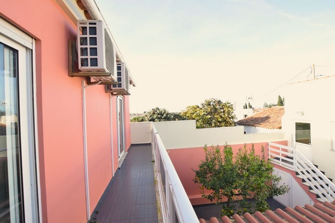
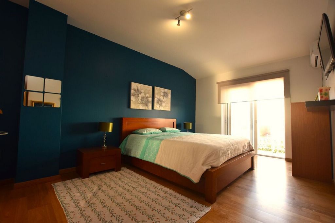
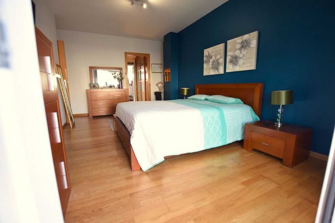
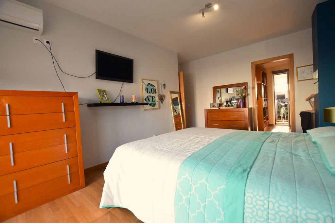
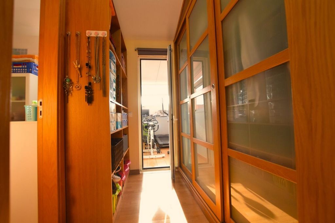
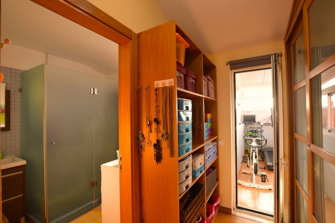
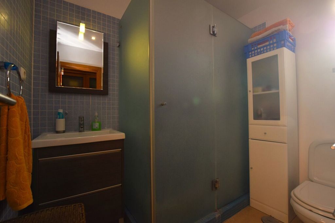
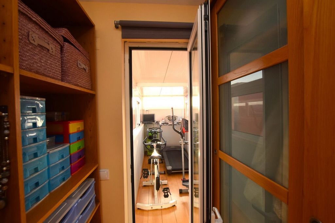
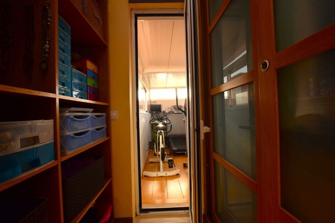
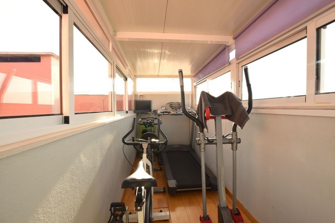
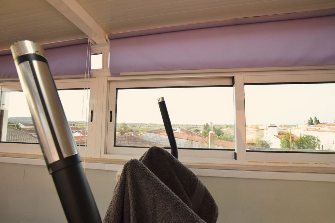
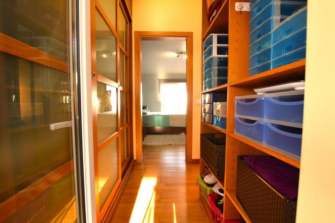
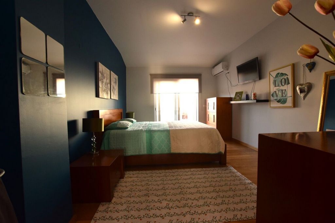
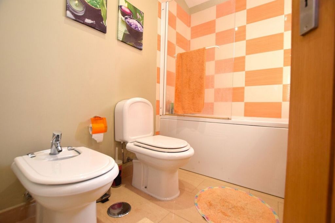
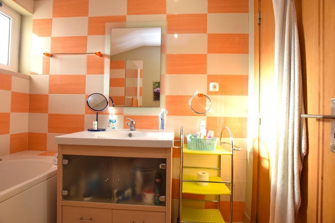
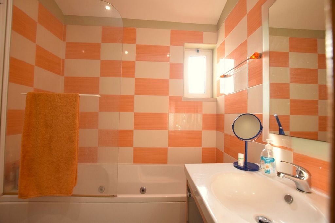
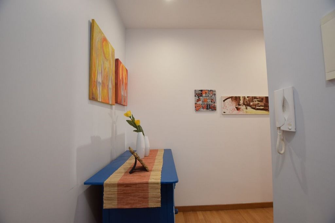
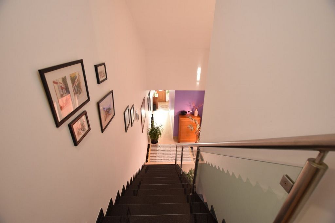
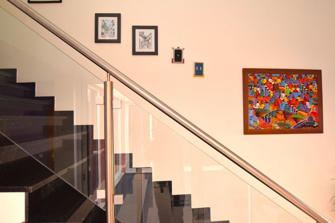
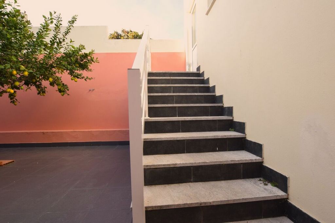
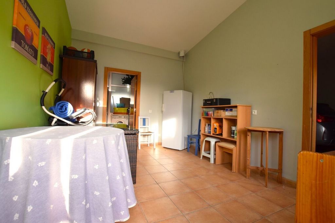
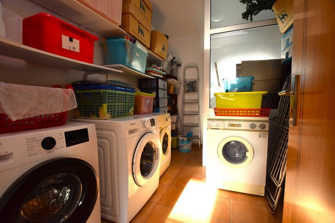
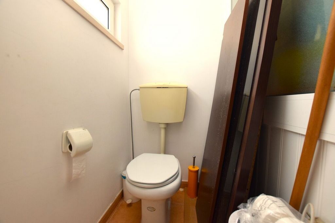
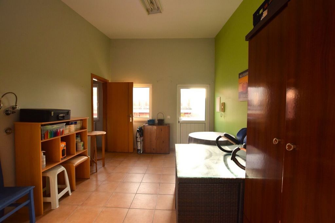
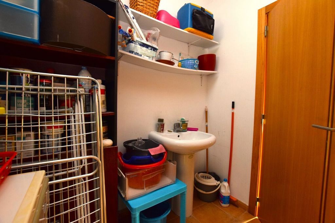
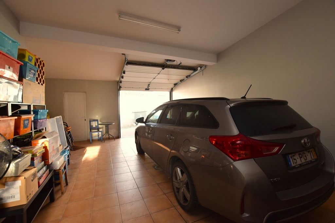

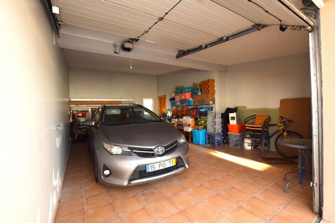
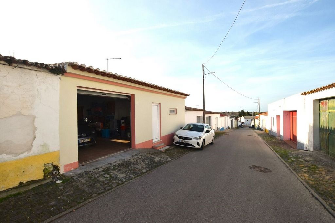
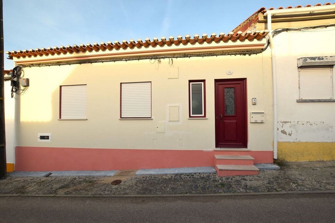
4 bedroom villa with 299.66m² of construction distributed as follows:
In the RC we find a living room with a large and bright dining area, which has a pellet fireplace and air conditioning. From the living room we can enjoy a nice winter garden that, in addition to providing pleasant family moments, allows the house to become even brighter.
The living room communicates with the kitchen through a nice living area, which also contemplates the winter garden.
The kitchen is equipped with a hob, oven, extractor fan, and built-in microwave.
The water heating system is made through solar panels. There are also 3 additional solar panels in micro-energy production.
A small larder takes advantage of the stairwell to the 1st floor.
2 bedrooms, both with balcony to the patio and a bathroom with shower complete the RC.
On the 1st floor we have 2 bedrooms, one of which is a suite, with a closet and a small area for a gym overlooking the Pisão Dam, which is 300 meters away. Both bedrooms have a balcony.
There is also a full bathroom with a spa bath.
The windows are double with thermal cut and the shutters are electric.
There is central aspiration in all divisions.
In the outdoor area we find a hanging area with a dining area, countertop, barbecue and wood oven.
An annex with the possibility of use for housing purposes, since all the infrastructures are installed: sewage, hot and cold water, smoke outlet / exhaust.
laundry area, with outlets for 2 washing machines.
a small toilet.
Garage with automatic gate and storage area.
Located 13 km from Beja (Airport), 12 km from Ferreira do AlentejoDivisions
Number of floors 2 / Bathroom(s) 4 / Total bedroom(s) 4 / Porch / Service bathroom / Private bathroom / Closet / Hallway / Laundry / Suite(s) 1 / BalconiesSurrounding Area
School / Green Spaces / Pharmacy / Public Transport / Airport / CountrysideExtra
Excellent Conservation / Construction ended 2008-05-22Areas
Covered Area 299.66m² / Land Area 279.45m² / Net Area 225.12m²Infrastructure
Garage 1 / Engine room Vezi mai mult Vezi mai puțin Beringel
Moradia T4 com 299,66m² de construção distribuídos da seguinte forma:
No RC encontramos uma sala com zona de refeições ampla e luminosa, que possui lareira a pellets e ar condicionado. Da sala podemos apreciar um simpático jardim de Inverno que, além de proporcionar agradáveis momentos em família, permite que a casa se torne ainda mais luminosa.
A sala comunica com a cozinha através de uma simpática zona de estar, também ela a contemplar o jardim de Inverno.
A cozinha encontra-se equipada com placa, forno, exaustor, e micro-ondas encastrados.
O sistema de aquecimento de águas faz-se através de painéis solares. Existem ainda 3 painéis solares adicionais em micro-produção de energia.
Um pequeno despenseiro aproveita o vão das escadas para o 1º andar.
2 quartos, ambos com sacada para o pátio e uma casa de banho com poliban completam o RC.
No 1º andar temos 2 quartos, sendo um deles suite, com closet e uma pequena zona destinada a ginásio com vista para a Barragem do Pisão, que se encontra a 300 metros. Ambos os quartos possuem varanda.
Existe ainda uma casa de banho completa com banheira de hidromassagem.
Os vidros são duplos com corte térmico e os estores eléctricos.
Existe aspiração central em todas as divisões.
Na zona exterior encontramos uma alpendurada com zona de refeições, bancada, churrasqueira e forno a lenha.
um anexo com possibilidade de de utilização para fins habitacionais, já que se encontram instaladas todas as infraestruturas: esgotos, águas quentes e frias, saída / exaustão de fumos.
zona de lavandaria, com saídas para 2 máquinas de lavar roupa.
um pequeno sanitário.
Garagem com portão automático e zona de arrumação.
Situada a 13 km de Beja (Aeroporto), 12 Km de Ferreira do AlentejoDivisões
Número de pisos 2 / Casa(s) de Banho 4 / Total quarto(s) 4 / Alpendre / Casa de banho de serviço / Casa de Banho Privativa / Closet / Corredor / Lavandaria / Suite(s) 1 / VarandasZona Envolvente
Escola / Espaços Verdes / Farmácia / Transportes Públicos / Aeroporto / CampoExtras
Conservação Excelente / Fim da construção 2008-05-22Áreas
Área Bruta 299.66m² / Área de Terreno 279.45m² / Área Útil 225.12m²Infraestruturas
Garagem 1 / Casa das máquinas Beringel
4 bedroom villa with 299.66m² of construction distributed as follows:
In the RC we find a living room with a large and bright dining area, which has a pellet fireplace and air conditioning. From the living room we can enjoy a nice winter garden that, in addition to providing pleasant family moments, allows the house to become even brighter.
The living room communicates with the kitchen through a nice living area, which also contemplates the winter garden.
The kitchen is equipped with a hob, oven, extractor fan, and built-in microwave.
The water heating system is made through solar panels. There are also 3 additional solar panels in micro-energy production.
A small larder takes advantage of the stairwell to the 1st floor.
2 bedrooms, both with balcony to the patio and a bathroom with shower complete the RC.
On the 1st floor we have 2 bedrooms, one of which is a suite, with a closet and a small area for a gym overlooking the Pisão Dam, which is 300 meters away. Both bedrooms have a balcony.
There is also a full bathroom with a spa bath.
The windows are double with thermal cut and the shutters are electric.
There is central aspiration in all divisions.
In the outdoor area we find a hanging area with a dining area, countertop, barbecue and wood oven.
An annex with the possibility of use for housing purposes, since all the infrastructures are installed: sewage, hot and cold water, smoke outlet / exhaust.
laundry area, with outlets for 2 washing machines.
a small toilet.
Garage with automatic gate and storage area.
Located 13 km from Beja (Airport), 12 km from Ferreira do AlentejoDivisions
Number of floors 2 / Bathroom(s) 4 / Total bedroom(s) 4 / Porch / Service bathroom / Private bathroom / Closet / Hallway / Laundry / Suite(s) 1 / BalconiesSurrounding Area
School / Green Spaces / Pharmacy / Public Transport / Airport / CountrysideExtra
Excellent Conservation / Construction ended 2008-05-22Areas
Covered Area 299.66m² / Land Area 279.45m² / Net Area 225.12m²Infrastructure
Garage 1 / Engine room Берингель
Вилла с 4 спальнями и площадью 299,66 м² распределена следующим образом:
В ЖК мы находим гостиную с большой и светлой обеденной зоной, в которой есть пеллетный камин и кондиционер. Из гостиной мы можем наслаждаться красивым зимним садом, который, помимо приятных семейных моментов, позволяет дому стать еще ярче.
Гостиная сообщается с кухней через красивую гостиную, которая также созерцает зимний сад.
Кухня оборудована плитой, духовкой, вытяжкой и встроенной микроволновой печью.
Система нагрева воды производится за счет солнечных батарей. Также есть 3 дополнительные солнечные панели в производстве микроэнергии.
Небольшая кладовая использует лестничную клетку на 1-й этаж.
2 спальни, обе с балконом во внутренний дворик и ванная комната с душевой кабиной завершают ЖК.
На 1-м этаже у нас есть 2 спальни, одна из которых люкс, с гардеробной и небольшой зоной для тренажерного зала с видом на плотину Пизао, которая находится в 300 метрах. В обеих спальнях есть балкон.
Кроме того, в распоряжении гостей полностью оборудованная ванная комната с гидромассажной ванной.
Окна двойные с терморезкой, а жалюзи электрические.
Центральное устремление присутствует во всех подразделениях.
На открытой площадке мы находим зону для отдыха с обеденной зоной, столешницей, барбекю и дровяной печью.
Пристройка с возможностью использования в жилищных целях, так как проложены все инфраструктуры: канализация, горячая и холодная вода, выход дыма/выхлоп.
прачечная зона, с розетками для 2 стиральных машин.
небольшой туалет.
Гараж с автоматическими воротами и кладовой.
Расположен в 13 км от Бежи (аэропорта), в 12 км от Феррейра-ду-АлентежуПодразделений
Количество этажей 2 / Ванные комнаты 4 / Всего спален 4 / Веранда / Служебная ванная комната / Собственная ванная комната / Гардеробная / Прихожая / Прачечная / Люкс(ы) 1 / БалконыОкрестностях
Школа / Зеленые насаждения / Аптека / Общественный транспорт / Аэропорт / Сельская местностьДополнительный
Отличная консервация / Строительство завершено 2008-05-22Областях
Крытая площадь 299,66 м² / Площадь земли 279,45 м² / Чистая площадь 225,12 м²Инфраструктура
Гараж 1 / Машинное отделение Beringel
Villa met 4 slaapkamers en een bouwoppervlakte van 299,66 m² is als volgt verdeeld:
In de RC vinden we een woonkamer met een grote en lichte eethoek, die is voorzien van een pellethaard en airconditioning. Vanuit de woonkamer kunnen we genieten van een mooie wintertuin die niet alleen zorgt voor aangename familiemomenten, maar ook het huis nog helderder laat worden.
De woonkamer communiceert met de keuken via een mooie woonkamer, die ook uitkijkt over de wintertuin.
De keuken is voorzien van een kookplaat, oven, afzuigkap en ingebouwde magnetron.
Het waterverwarmingssysteem wordt gemaakt door middel van zonnepanelen. Er zijn ook 3 extra zonnepanelen in de productie van micro-energie.
Een kleine voorraadkast maakt gebruik van het trappenhuis naar de 1e verdieping.
2 slaapkamers, beide met balkon naar de patio en een badkamer met douche completeren de RC.
Op de 1e verdieping hebben we 2 slaapkamers, waarvan er één een suite is, met een kast en een kleine ruimte voor een fitnessruimte met uitzicht op de Pisão-dam, die op 300 meter afstand ligt. Beide slaapkamers hebben een balkon.
Er is ook een complete badkamer met een bubbelbad.
De ramen zijn dubbel met thermische snede en de rolluiken zijn elektrisch.
In alle divisies is er een centrale ambitie.
In de buitenruimte vinden we een hanggedeelte met een eethoek, aanrecht, barbecue en houtoven.
Een bijgebouw met de mogelijkheid van gebruik voor huisvestingsdoeleinden, aangezien alle infrastructuren zijn geïnstalleerd: riolering, warm en koud water, rookafvoer / uitlaat.
wasruimte, met stopcontacten voor 2 wasmachines.
een klein toilet.
Garage met automatische poort en berging.
Ligt op 13 km van Beja (Luchthaven), 12 km van Ferreira do AlentejoDivisies
Aantal verdiepingen: 2 / Badkamer(s): 4 / Totaal: slaapkamer(s): 4 / Veranda / Service badkamer / Privé badkamer / Kast / Hal, / Wasserij / Suite(s): 1 / BalkonsOmgeving
School / Groene Ruimtes / Apotheek / Openbaar Vervoer / Vliegveld / PlattelandExtra
Uitstekende conservering / Bouw beëindigd 2008-05-22Gebieden
Overdekte oppervlakte 299,66m² / grondoppervlakte 279,45m² / netto oppervlakte 225,12m²Infrastructuur
Garage 1 / Machinekamer