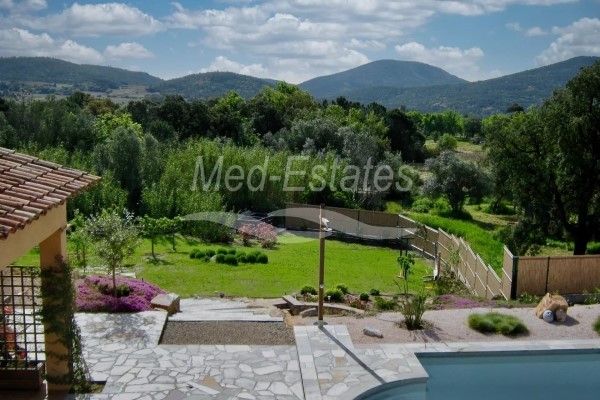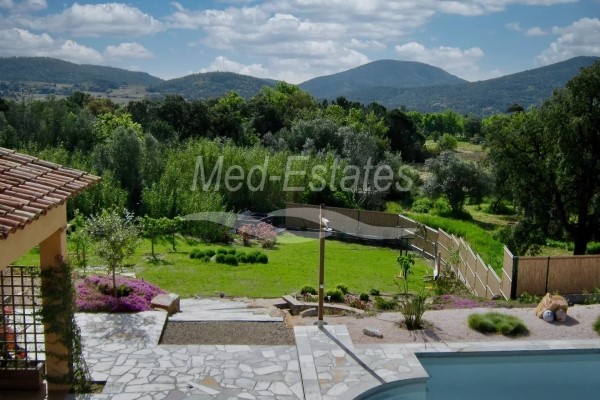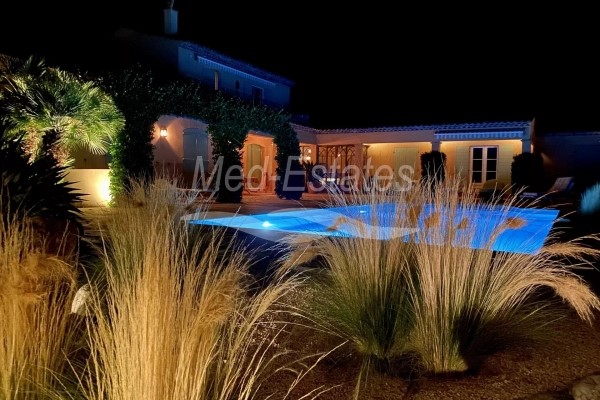FOTOGRAFIILE SE ÎNCARCĂ...
Casă & casă pentru o singură familie de vânzare în Plan-de-la-Tour
6.406.213 RON
Casă & Casă pentru o singură familie (De vânzare)
Referință:
EDEN-T102550833
/ 102550833
Referință:
EDEN-T102550833
Țară:
FR
Oraș:
Plan-De-La-Tour
Cod poștal:
83120
Categorie:
Proprietate rezidențială
Tipul listării:
De vânzare
Tipul proprietății:
Casă & Casă pentru o singură familie
Dimensiuni proprietate:
2.448 m²
Camere:
6
Dormitoare:
4
Băi:
2
Interfon:
Da
Alarmă:
Da
Piscină:
Da
Aer condiționat:
Da
PREȚ PROPRIETĂȚI IMOBILIARE PER M² ÎN ORAȘE DIN APROPIERE
| Oraș |
Preț mediu per m² casă |
Preț mediu per m² apartament |
|---|---|---|
| Grimaud | 53.121 RON | 39.573 RON |
| Sainte-Maxime | 45.347 RON | 35.945 RON |
| Saint-Tropez | 125.665 RON | 83.220 RON |
| Gassin | 73.099 RON | - |
| Vidauban | 18.497 RON | - |
| Roquebrune-sur-Argens | 34.305 RON | 32.884 RON |
| Puget-sur-Argens | 21.738 RON | 22.216 RON |
| La Motte | 22.301 RON | - |
| Le Cannet-des-Maures | 17.252 RON | - |
| Cavalaire-sur-Mer | 36.578 RON | 32.692 RON |
| Le Luc | 15.177 RON | - |
| Saint-Raphaël | 33.766 RON | 30.260 RON |
| Lorgues | 19.652 RON | - |
| Le Thoronet | 18.405 RON | - |
| Flayosc | 18.254 RON | - |
| Bagnols-en-Forêt | 20.364 RON | - |







Features:
- Air Conditioning
- Alarm
- Intercom
- SwimmingPool Vezi mai mult Vezi mai puțin Cette villa bénéficie d'une situation privilégiée, à seulement quelques minutes à pied du village du Plan de la Tour, vous pourrez devenir propriétaire de cette villa de 214m2 alliant charme et confort sur un terrain paysagé de 2 448m2. A votre arrivée, vous découvrirez un spacieux grand séjour confortable baigné de lumière naturelle, grâce aux nombreuses fenêtres donnant sur le jardin. Ce séjour dispose également d'un espace bureau, offrant un emplacement idéal pour les adeptes du télétravail. Puis, dans le prolongement de ce séjour, se trouvent une salle à manger et une cuisine ouverte moderne avec îlot central. Tout est pensé pour vous apporter un confort optimal avec un cellier attenant à la cuisine et communiquant avec le garage. Une buanderie est également à votre disposition. Une salle de jeux avec de grandes portes-fenêtres abritant un billard s'ouvre sur l'espace piscine. Cette pièce polyvalente peut également être aménagée en chambre selon vos besoins. A l'étage vous trouverez la suite parentale composée d'un dressing et d'une grande salle de bain et douche. La chambre parentale et la salle de bain s'ouvrent sur une agréable terrasse exposée plein sud, lieu idéal pour se retrouver en toute intimité, avec vue sur les vallons exposés plein sud. A ce même niveau, vous disposez d'une chambre supplémentaire plus petite. Pour recevoir, l'annexe indépendante offrira à vos invités tout le confort nécessaire avec sa chambre, sa salle d'eau et sa cuisine ouverte sur le séjour avec 2 chambres donnant sur la terrasse de la piscine. Dans le jardin, les essences méditerranéennes vous enveloppent de leurs senteurs réconfortantes, lavande, jasmin et arbres fruitiers fleurissent dans chaque recoin du jardin. Vous pourrez vous détendre au bord de la piscine chauffée, si vous le souhaitez, et le terrain de pétanque sera le théâtre de vos plus belles soirées d'été. Et lorsque le temps sera plus frais, le sous-sol de la villa vous ouvrira les portes de son spa 5 étoiles, avec un jacuzzi six places, un sauna, une douche et son espace détente au ciel étoilé, le tout réalisé avec des matériaux de qualité. Pour compléter l'équipement de cette villa, un système domotique est intégré, assurant un contrôle intelligent de votre environnement. De plus, le garage et le carport peuvent accueillir jusqu'à deux véhicules, tandis que la cave est prête à accueillir vos plus belles bouteilles pour une conservation optimale.
Features:
- Air Conditioning
- Alarm
- Intercom
- SwimmingPool This villa benefits from a privileged location, just a few minutes walk from the village of Plan de la Tour, you can own this 214m2 villa combining charm and comfort on a landscaped plot of 2,448m2. When you arrive, there is a spacious comfortable large living room bathed in natural light, thanks to the numerous windows overlooking the garden. This living room also has an office space, offering an ideal location for teleworking enthusiasts. Then, as an extension of this living room, there is a dining room and an open modern kitchen with a central island. Everything is designed to provide you with optimal comfort with a pantry adjoining the kitchen and communicating with the garage. A laundry room is also at your disposal. A games room with large French windows housing a billiard table opens on to the pool area. This versatile room can also be converted into a bedroom according to your needs. Upstairs you will find the master suite consisting of a dressing room and a large bathroom and shower. The master bedroom and the bathroom open onto a pleasant south-facing terrace, an ideal place to meet in complete privacy, with a view of valleys facing south. At this same level, you have a smaller additional bedroom. For entertaining, the independent annex will offer your guests all the necessary comfort with its bedroom, shower room and kitchen open to the living room with 2 bedrooms leading to the pool terrace. In the garden, Mediterranean essences envelop you with their comforting scents, lavender, jasmine and fruit trees bloom in every corner of the garden. You can relax by the heated swimming pool, if you wish, and the pétanque court will be the scene of your most beautiful summer evenings. And when the weather is cooler, the basement of the villa will open the doors to its 5-star spa, with a six-seater jacuzzi, a sauna, a shower and its relaxation area with a starry sky, all made with quality materials. To complete the equipment of this villa, a home automation system is integrated, ensuring intelligent control of your environment. In addition, the garage and carport can accommodate up to two vehicles, while the cellar is ready to accommodate your finest bottles for optimal conservation.
Features:
- Air Conditioning
- Alarm
- Intercom
- SwimmingPool