5.096.254 RON
4 dorm

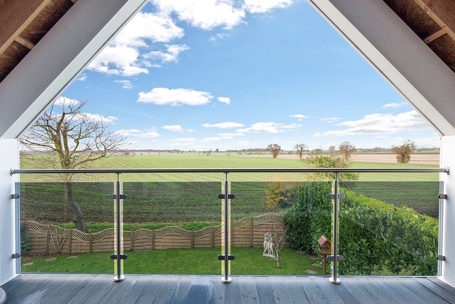
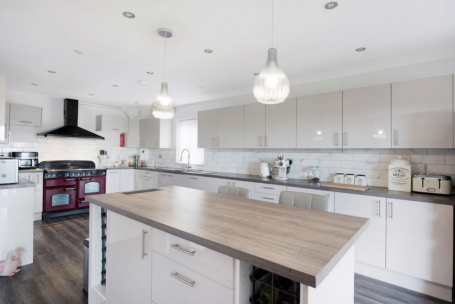
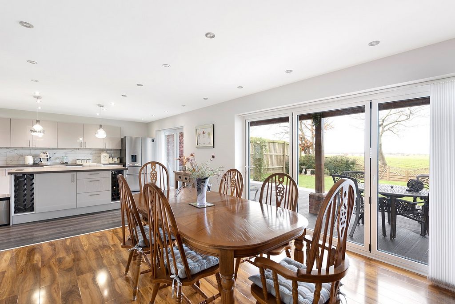

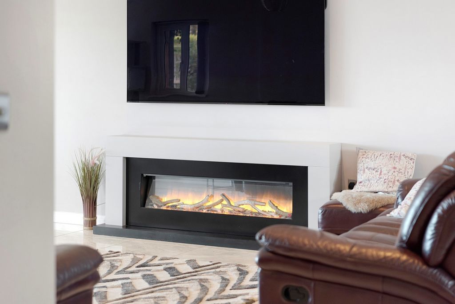

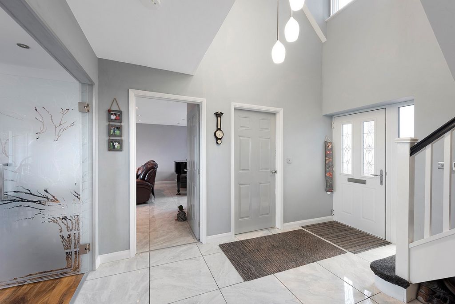
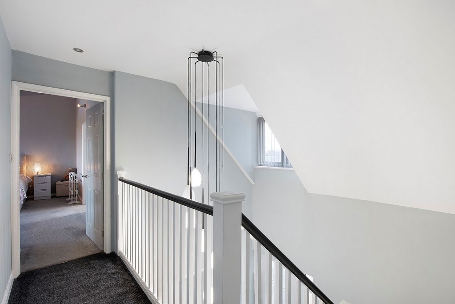
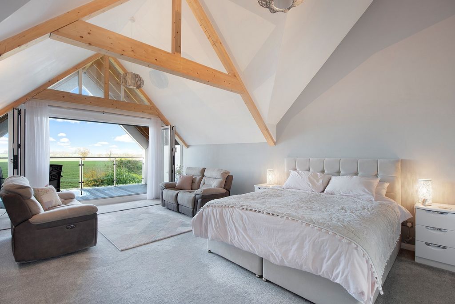
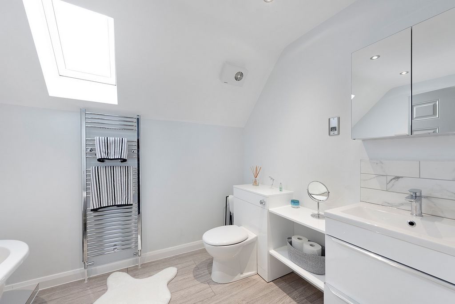
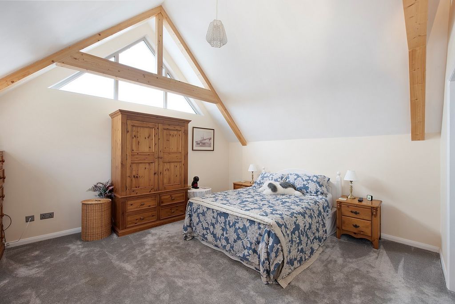
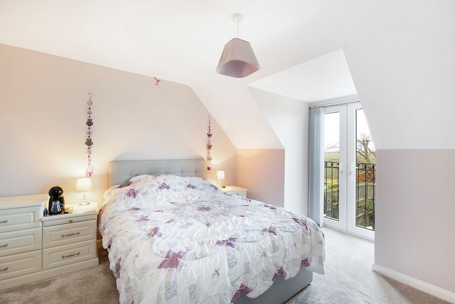
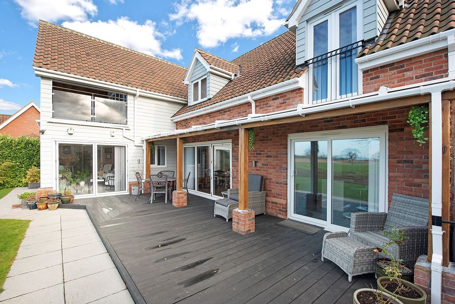
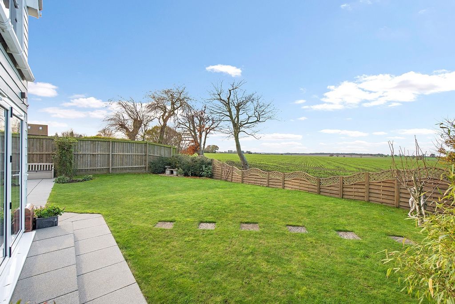
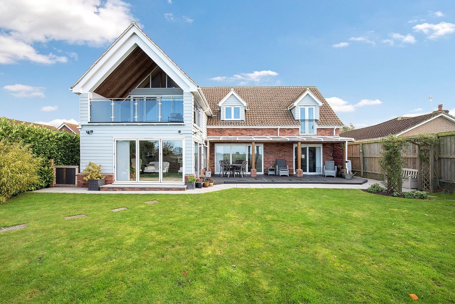
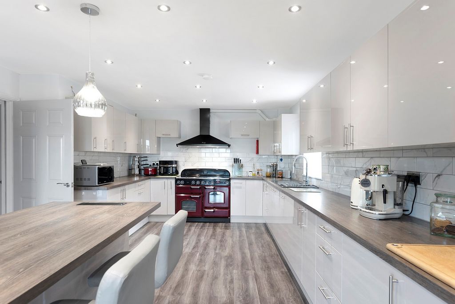

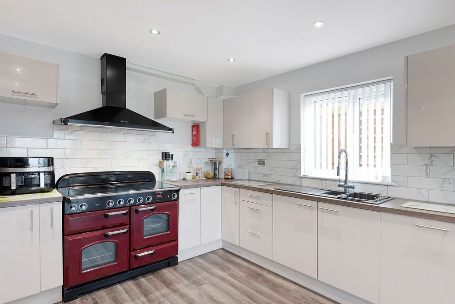
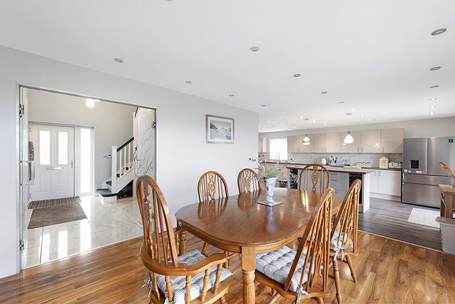

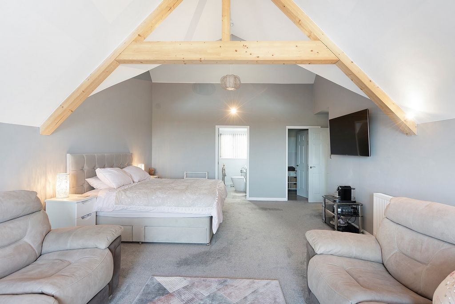

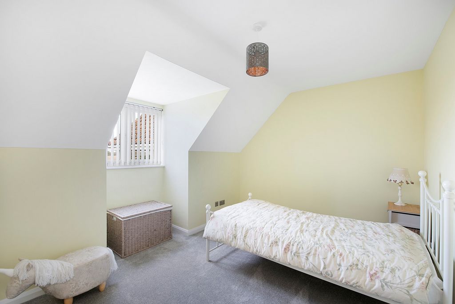
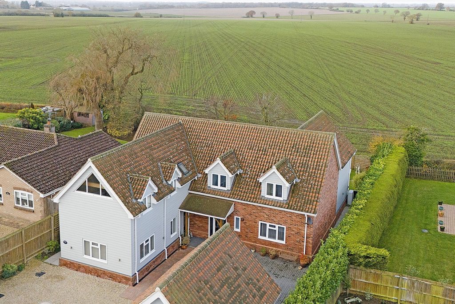
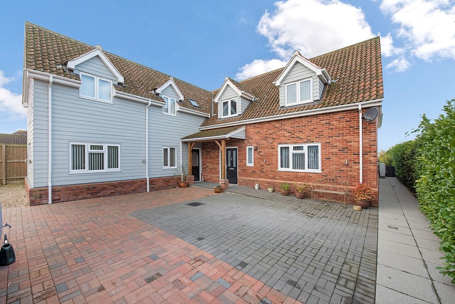
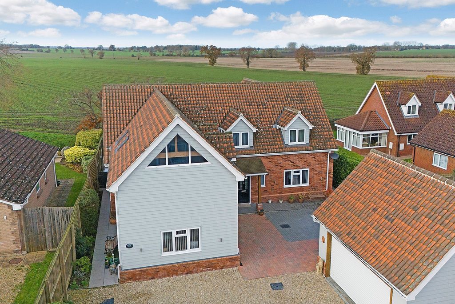

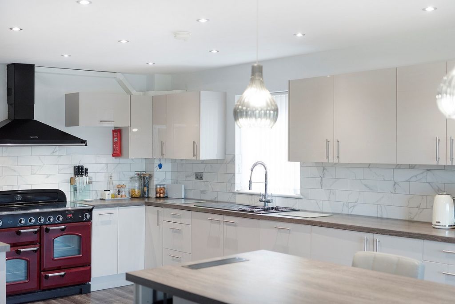
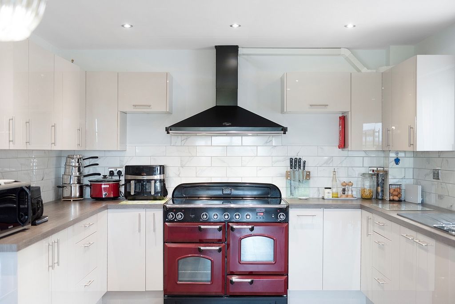
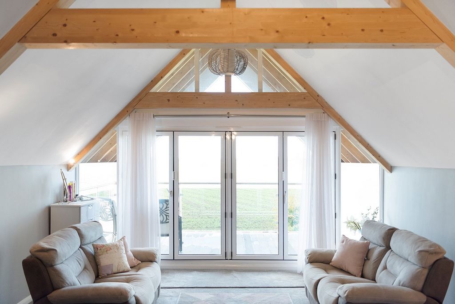
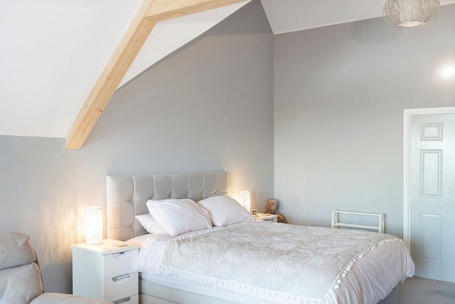
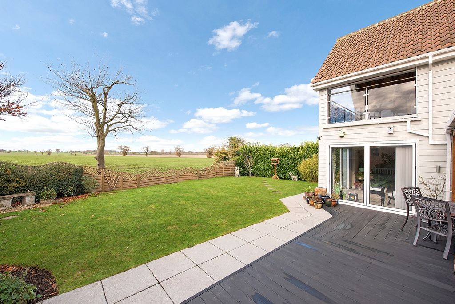
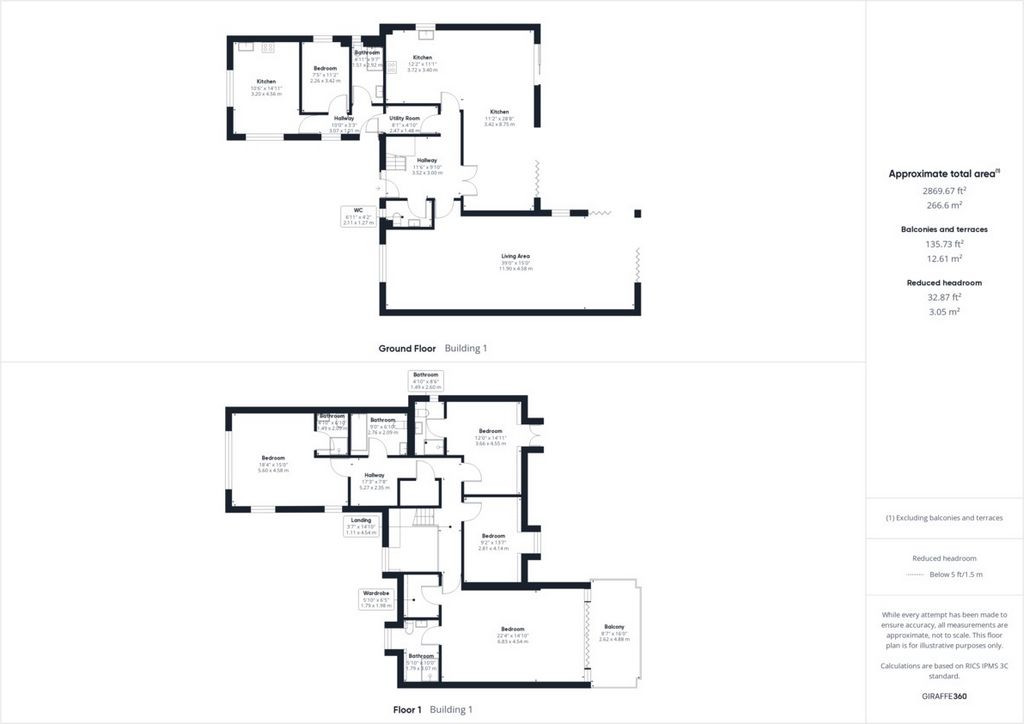
Next is bedroom three, another spacious room with a Juliet balcony that overlooks the beautiful countryside. This room also benefits from an ensuite, complete with a walk-in shower cubicle, WC, and vanity unit. The family bathroom is located down the other wing of the house, featuring a traditional roll-top bath, WC, vanity unit, and a Velux window that fills the space with natural light. Finally, bedroom two is an expansive room with vaulted ceilings and exposed beams, adding charm and character. This room also has an ensuite, equipped with a walk-in shower cubicle, WC, and vanity unit, completing the first-floor accommodation.
STEP OUSIDE The property is approached via a generously sized shared driveway. At the front, of the property is ample off-road parking for several vehicles, providing easy access to the main entrance and a double garage. The garage is equipped with power, lighting, an electric roller door, and a car lift for added convenience. A pathway along the side of the property guides you to the rear garden.At the back, the garden offers a truly charming setting. A terrace extends directly from the rear of the house, partially sheltered by a veranda, creating a perfect space for outdoor relaxation. The garden is beautifully framed by a well-kept lawns and colourful flower borders. From here, you'll be able to enjoy spectacular, uninterrupted views across the surrounding countryside.
LOCATION Elmswell is a popular and well served village lying some eight miles to the east of Bury St. Edmunds and just to the north of the A14 which provides fast access to Ipswich, Bury St. Edmunds, Cambridge and London via the M11. Local amenities include supermarket, pharmacy, vets, various takeaways, hairdressers, library, Post Office, primary school, public houses, parish church and railway station. SERVICES • EPC – B
• Council Tax Band – G
• Annex Council Tax Band - A
• Mains Water
• Mains Electricity
• Mains Drainage
• Air Source Heat Pump
• Underfloor Heating Throughout Ground Floor
Features:
- Parking
- Garage
- Balcony Vezi mai mult Vezi mai puțin STEP INSIDE As you enter the property, you are greeted by a spacious entrance hall, with the staircase ascending to the first floor. To the right, the generous sitting room, featuring an electric fire and bi-folding doors that frame picturesque countryside views and open onto the patio terrace. On the opposite side of the property, the kitchen/breakfast room boasts an extensive range of matching wall and base units, integrated appliances including a dishwasher, water softener, and space for an American-style fridge-freezer. The central island, designed for both function and style, includes two integrated wine racks and a backflip power socket. With an open plan style, the breakfast area leads through to the dining room, a bright and airy space with bi-folding doors leading to the garden. Italian glass doors providing a seamless connection back to the hallway. From the hallway, a practical utility area offers space for a washing machine and tumble dryer, along with access to the annex.The annex, which also benefits from its own private entrance, features an internal hall leading to a bathroom with a walk-in shower, WC, and vanity unit. It includes a spacious bedroom, and an open-plan kitchen/living area equipped with a range of cupboards, an integrated fridge/ freezer, an electric hob, and a sink, providing a self-contained living space ideal for guests or extended family.As you ascend to the first floor, you are greeted by an impressive galleried landing. The principal suite is a luxurious and spacious room, featuring vaulted ceilings and a designated sitting area. Bi-fold doors open to a remarkable balcony, offering panoramic views of the surrounding countryside. The suite also includes a built-in walk-in dressing area and a private ensuite with a walk-in shower cubicle, WC, and vanity unit. Down the landing, you'll find bedroom four, a generously sized double room.
Next is bedroom three, another spacious room with a Juliet balcony that overlooks the beautiful countryside. This room also benefits from an ensuite, complete with a walk-in shower cubicle, WC, and vanity unit. The family bathroom is located down the other wing of the house, featuring a traditional roll-top bath, WC, vanity unit, and a Velux window that fills the space with natural light. Finally, bedroom two is an expansive room with vaulted ceilings and exposed beams, adding charm and character. This room also has an ensuite, equipped with a walk-in shower cubicle, WC, and vanity unit, completing the first-floor accommodation.
STEP OUSIDE The property is approached via a generously sized shared driveway. At the front, of the property is ample off-road parking for several vehicles, providing easy access to the main entrance and a double garage. The garage is equipped with power, lighting, an electric roller door, and a car lift for added convenience. A pathway along the side of the property guides you to the rear garden.At the back, the garden offers a truly charming setting. A terrace extends directly from the rear of the house, partially sheltered by a veranda, creating a perfect space for outdoor relaxation. The garden is beautifully framed by a well-kept lawns and colourful flower borders. From here, you'll be able to enjoy spectacular, uninterrupted views across the surrounding countryside.
LOCATION Elmswell is a popular and well served village lying some eight miles to the east of Bury St. Edmunds and just to the north of the A14 which provides fast access to Ipswich, Bury St. Edmunds, Cambridge and London via the M11. Local amenities include supermarket, pharmacy, vets, various takeaways, hairdressers, library, Post Office, primary school, public houses, parish church and railway station. SERVICES • EPC – B
• Council Tax Band – G
• Annex Council Tax Band - A
• Mains Water
• Mains Electricity
• Mains Drainage
• Air Source Heat Pump
• Underfloor Heating Throughout Ground Floor
Features:
- Parking
- Garage
- Balcony