5.710.965 RON
7.846.369 RON
6.431.043 RON
5.959.268 RON
5.710.965 RON
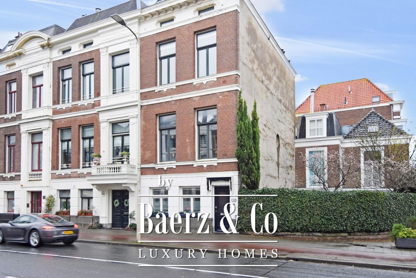

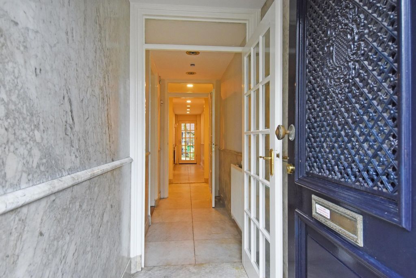
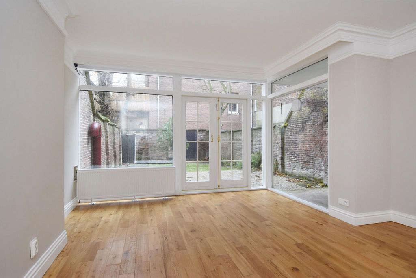
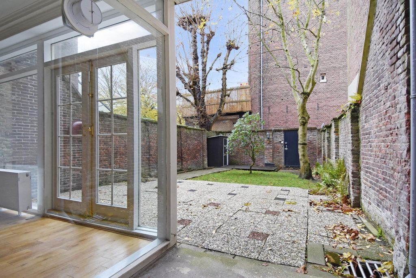

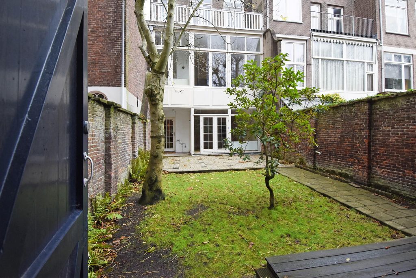
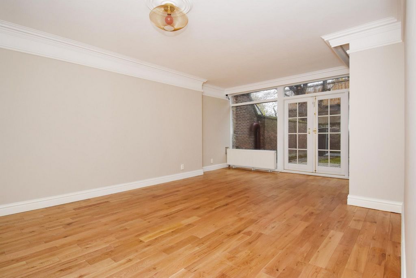
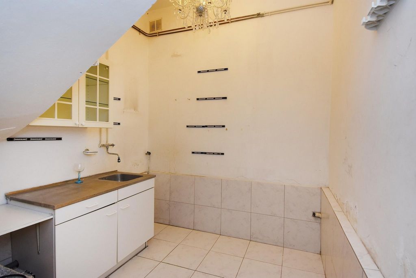
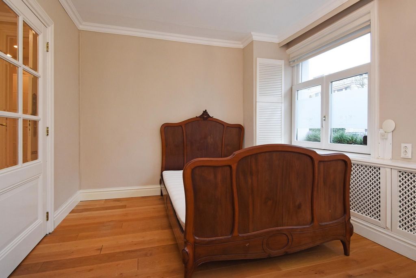
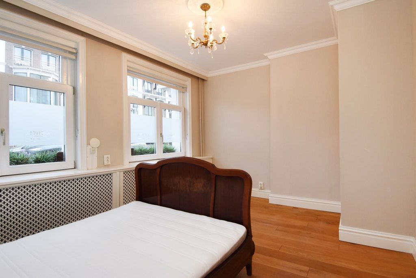
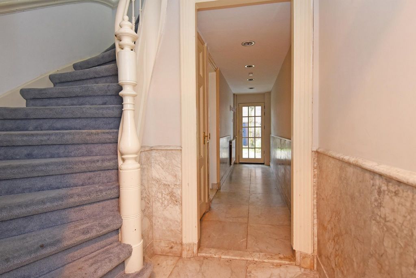
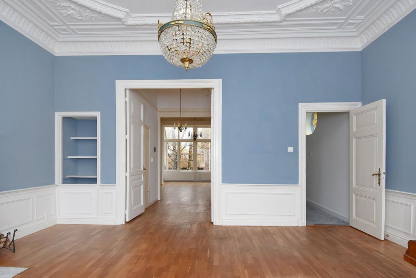
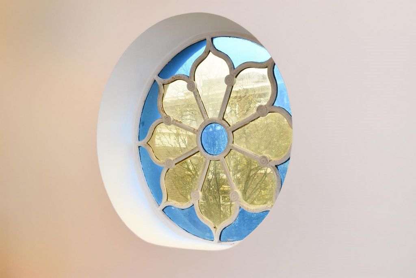
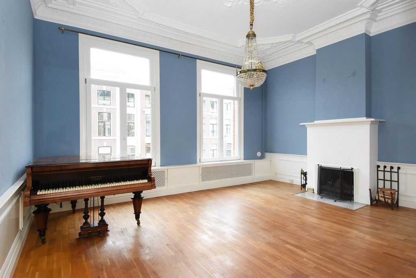
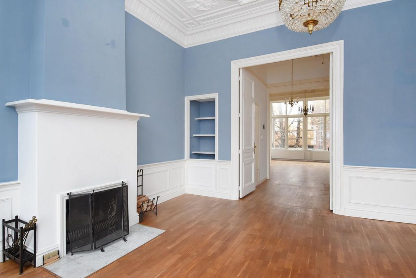
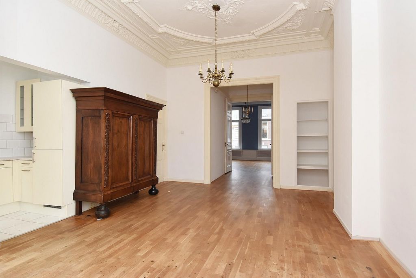
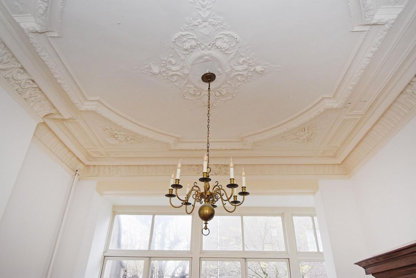
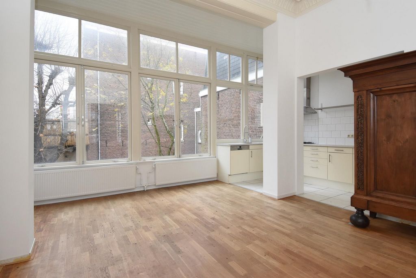
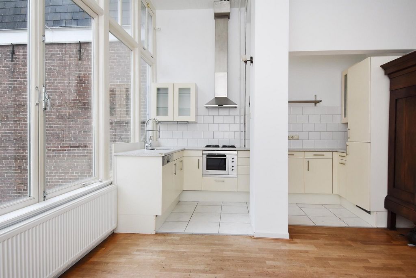

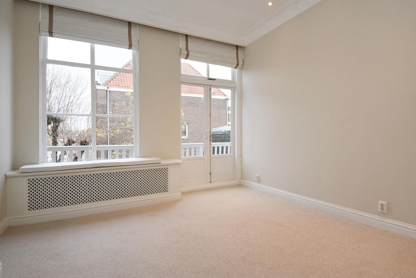
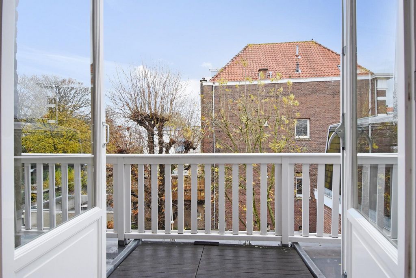

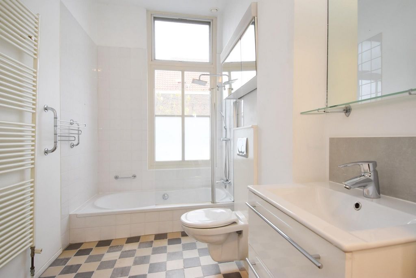
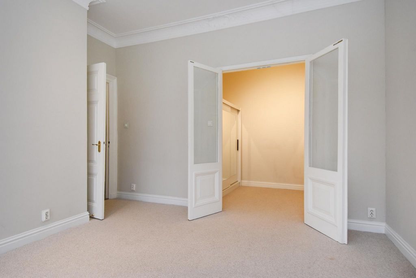
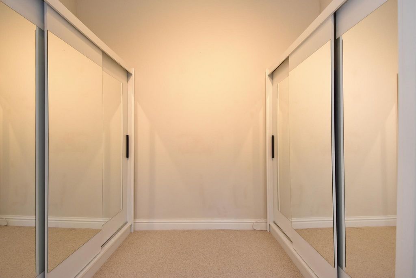
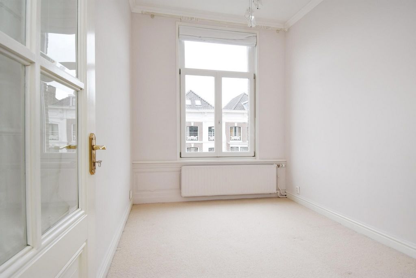
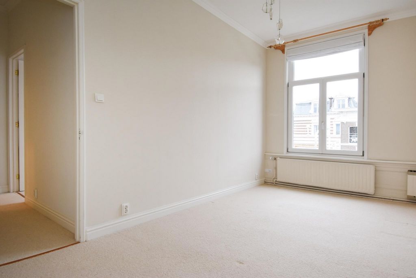
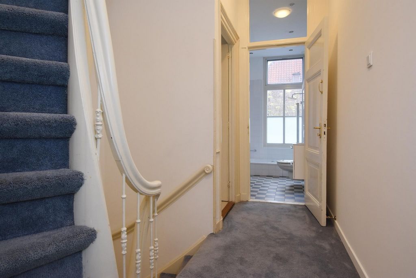
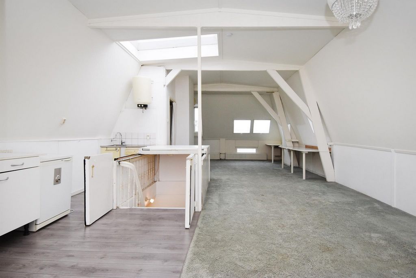
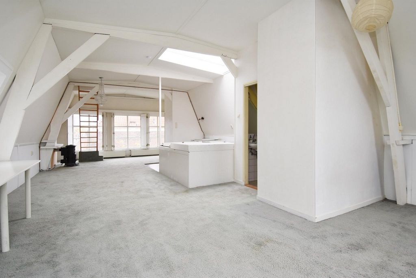
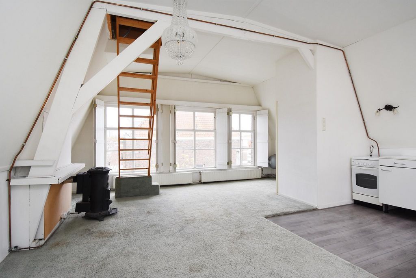
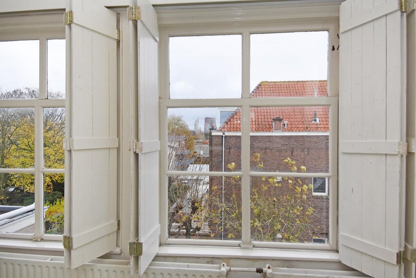

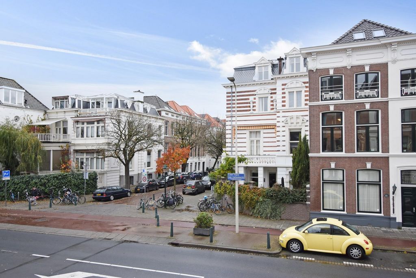

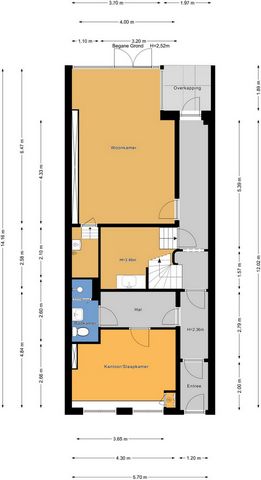
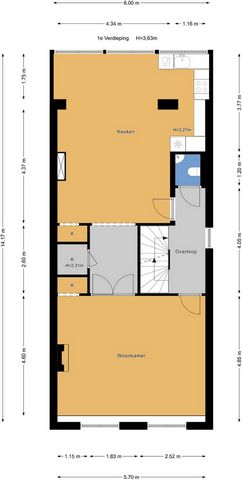
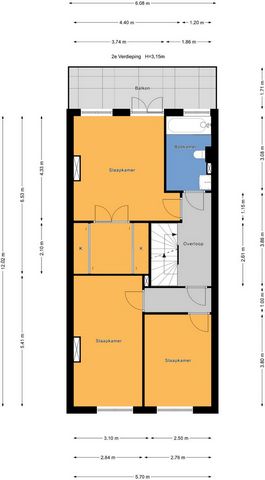
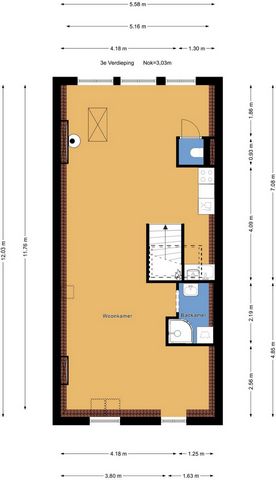
The centrally located neighbourhood is ideally positioned between the city centre and the seaside. Just a short walk away are the delightful Bankastraat, Frederikstraat, and Denneweg where there are many excellent shops and restaurants. Parks, (international) schools, sports facilities, public transport, and major motorways are all conveniently nearby.Arranged over 4 storeys, this substantial home, featuring many original architectural details, is perfectly suited as a grand residence, but is also ideal for use as a mix of residential and office space.Layout:
Past the front door is a marble-clad vestibule and hallway that extends to a door to the garden.
At the front is a workspace/bedroom with another hall leading to a bathroom with shower, washbasin, and toilet.
Overlooking the rear is a living room with insulated oak plank flooring and double doors inset with glass panes that open to the southeast-facing back garden with a separate exterior entrance. This level also has recessed storage areas housing both the central heating system and a storeroom/pantry with forced air ventilation, kitchen unit, and laundry connections.At the top of the stairs to the 1st floor is a landing, illuminated by a beautiful ornamental round window, and a separate wc. Facing the back is the dining room, which is open to the functional kitchen, and has room-spanning windows, oak plank flooring, a decorative plaster ceiling, and a built-in cupboard. A passage with a deep built-in cupboard leads to double doors that open to the living room, featuring a fireplace, built-in storage, high windows, covered radiators, and a gorgeous decorative moulded ceiling.On the 2nd floor is a landing, 2 front bedrooms, and a spacious back bedroom with a walk-in closet and French doors to a balcony. They share a bathroom with bath, vanity, and wc.
The huge open plan top level, which can be closed off, has a skylight, 3 sets of windows with wooden shutters plus Velux windows, a gas heater, stairs to the roof, a separate toilet, and a small open kitchen with an electric boiler and an oven. There is also a basic bathroom with shower, washbasin, and connection for a washing machine.More about this property:
- freehold, plot size ca. 166 m2
- interior space ca. 286 m2
- energy efficiency rating G
- southeast-facing back garden with separate exterior entrance
- older construction and materials disclaimers will be included in the NVM purchase agreement Vezi mai mult Vezi mai puțin Moradia geminada excepcionalmente espaçosa (286 m2) com terraço e grande jardim ensolarado no bairro mais desejável de Haia - Archipel.
O bairro com localização central está idealmente posicionado entre o centro da cidade e a beira-mar. A uma curta caminhada estão as encantadoras Bankastraat, Frederikstraat e Denneweg, onde há muitas lojas e restaurantes excelentes. Parques, escolas (internacionais), instalações esportivas, transporte público e as principais rodovias estão convenientemente próximos.Organizada em 4 andares, esta casa substancial, com muitos detalhes arquitetônicos originais, é perfeitamente adequada como uma grande residência, mas também é ideal para uso como uma mistura de espaço residencial e de escritório.Layout:
Passando pela porta da frente, há um vestíbulo revestido de mármore e um corredor que se estende até uma porta para o jardim.
Na frente há um espaço de trabalho / quarto com outro corredor que leva a um banheiro com chuveiro, lavatório e vaso sanitário.
Com vista para a parte traseira há uma sala de estar com piso de tábuas de carvalho isoladas e portas duplas inseridas com painéis de vidro que se abrem para o jardim dos fundos voltado para o sudeste com uma entrada externa separada. Este nível também possui áreas de armazenamento embutidas que abrigam o sistema de aquecimento central e um depósito/despensa com ventilação forçada de ar, unidade de cozinha e conexões de lavanderia.No topo das escadas para o 1º andar encontra-se um patamar, iluminado por uma bela janela redonda ornamental, e um wc separado. De frente para a parte de trás está a sala de jantar, que é aberta para a cozinha funcional e tem janelas que abrangem a sala, piso de tábuas de carvalho, teto de gesso decorativo e armário embutido. Uma passagem com um armário embutido profundo leva a portas duplas que se abrem para a sala de estar, com lareira, armazenamento embutido, janelas altas, radiadores cobertos e um lindo teto moldado decorativo.No 2º andar há um patamar, 2 quartos frontais e um espaçoso quarto nos fundos com closet e portas francesas para varanda. Eles compartilham um banheiro com banheira, penteadeira e vaso sanitário.
O enorme nível superior em plano aberto, que pode ser fechado, tem uma clarabóia, 3 conjuntos de janelas com persianas de madeira mais janelas Velux, um aquecedor a gás, escadas para o telhado, um banheiro separado e uma pequena cozinha aberta com caldeira elétrica e forno. Há também um banheiro básico com chuveiro, lavatório e conexão para máquina de lavar.Mais sobre este imóvel:
- propriedade livre, área do terreno ca. 166 m2
- espaço interior ca. 286 m2
- classificação de eficiência energética G
- Jardim traseiro voltado para sudeste com entrada externa separada
- isenções de responsabilidade de construção e materiais mais antigos serão incluídas no contrato de compra do NVM In de Archipel gelegen royaal 4-laags eindgevel herenhuis van ca. 286 m2 met diverse originele details en ruime achtertuin op het zuidoosten met achterom. Op loopafstand gelegen van winkels en restaurants in de Bankastraat, Denneweg en Frederikstraat. Het huis is uitstekend geschikt voor bewoning, maar ook voor kantoor of praktijk aan huis. (See English text below)Indeling:
Entree, tochthal en gang met marmeren vloer en muurplaten, deur naar achtertuin.Aan de voorzijde kantoor/slaapkamer met eigen halletje en badkamer met douche, toilet en wastafel.
Woonkamer aan de achterzijde met eiken vloerdelen op geïsoleerde vloer, verdiepte bergruime met Cv-ketel en dubbele deuren met glasroedeverdeling naar de diepe achtertuin op het zuidoosten met achterom.
Tussengelegen half verdiepte berging/pantry met keukenblok en wasmachine aansluiting, met mechanische ventilatie.Trap naar de eerste verdieping, overloop, fraai rond zijraam en muur ornamenten boven de deuren.
Toilet met fontein. Eetkamer aan de achterzijde met eiken stroken parket, zeer mooi geornamenteerd plafond en vaste kast, open nette keuken en raampartijen over de gehele breedte. Doorloop naar de voorzijde met diepe kast, en dubbele deuren naar de woonkamer met schouw met open haard, vaste kast, en hoge ramen met radiator ombouwen en fraai geornamenteerd plafond.Trap naar de tweede verdieping, overloop, tussengang aan de voorzijde met twee slaapkamers.
Ruime slaapkamer aan de achterzijde met inloopkastenkamer en openslaande deuren naar het balkon. Badkamer met ligbad, toilet en wastafel met meubel.Grote open kapverdieping met afsluitbare trap, dakkoepel, 3 raampartijen met houten luiken, gaskachel, trap naar dak. Kleine open keuken met elektrische boiler en keukenblok met fornuis, toilet.
Aan de voorzijde Velux ramen, eenvoudige badkamer met douche, wastafel en wasmachine aansluiting. Aanvullende gegevens:
- eigen grond (ca. 166 m2)
- woonoppervlakte ca. 286 m2
- energielabel G (wordt mogelijk binnenkort een beter label)
- achtertuin op het zuidoosten met achterom
- ouderdoms- en materialenclausulen zullen in NVM koopovereenkomst worden opgenomen Exceptionally spacious (286 m2) end-of-terrace townhouse with big sunny garden in The Hague’s most desirable district - Archipel.
The centrally located neighbourhood is ideally positioned between the city centre and the seaside. Just a short walk away are the delightful Bankastraat, Frederikstraat, and Denneweg where there are many excellent shops and restaurants. Parks, (international) schools, sports facilities, public transport, and major motorways are all conveniently nearby.Arranged over 4 storeys, this substantial home, featuring many original architectural details, is perfectly suited as a grand residence, but is also ideal for use as a mix of residential and office space.Layout:
Past the front door is a marble-clad vestibule and hallway that extends to a door to the garden.
At the front is a workspace/bedroom with another hall leading to a bathroom with shower, washbasin, and toilet.
Overlooking the rear is a living room with insulated oak plank flooring and double doors inset with glass panes that open to the southeast-facing back garden with a separate exterior entrance. This level also has recessed storage areas housing both the central heating system and a storeroom/pantry with forced air ventilation, kitchen unit, and laundry connections.At the top of the stairs to the 1st floor is a landing, illuminated by a beautiful ornamental round window, and a separate wc. Facing the back is the dining room, which is open to the functional kitchen, and has room-spanning windows, oak plank flooring, a decorative plaster ceiling, and a built-in cupboard. A passage with a deep built-in cupboard leads to double doors that open to the living room, featuring a fireplace, built-in storage, high windows, covered radiators, and a gorgeous decorative moulded ceiling.On the 2nd floor is a landing, 2 front bedrooms, and a spacious back bedroom with a walk-in closet and French doors to a balcony. They share a bathroom with bath, vanity, and wc.
The huge open plan top level, which can be closed off, has a skylight, 3 sets of windows with wooden shutters plus Velux windows, a gas heater, stairs to the roof, a separate toilet, and a small open kitchen with an electric boiler and an oven. There is also a basic bathroom with shower, washbasin, and connection for a washing machine.More about this property:
- freehold, plot size ca. 166 m2
- interior space ca. 286 m2
- energy efficiency rating G
- southeast-facing back garden with separate exterior entrance
- older construction and materials disclaimers will be included in the NVM purchase agreement Außergewöhnlich geräumiges (286 m2) Reihenendhaus mit großem sonnigen Garten in Den Haags begehrtestem Viertel - Archipel.
Das zentral gelegene Viertel ist ideal zwischen dem Stadtzentrum und dem Meer gelegen. Nur einen kurzen Spaziergang entfernt befinden sich die reizvolle Bankastraat, die Frederikstraat und der Denneweg, wo es viele ausgezeichnete Geschäfte und Restaurants gibt. Parks, (internationale) Schulen, Sportanlagen, öffentliche Verkehrsmittel und wichtige Autobahnen befinden sich in unmittelbarer Nähe.Dieses auf 4 Etagen angelegte Haus mit vielen originalen architektonischen Details eignet sich perfekt als große Residenz, eignet sich aber auch ideal für die Nutzung als Mischung aus Wohn- und Büroräumen.Layout:
Hinter der Eingangstür befindet sich ein mit Marmor verkleideter Vorraum und ein Flur, der sich bis zu einer Tür zum Garten erstreckt.
An der Vorderseite befindet sich ein Arbeits-/Schlafzimmer mit einem weiteren Flur, der zu einem Badezimmer mit Dusche, Waschbecken und Toilette führt.
Mit Blick auf die Rückseite befindet sich ein Wohnzimmer mit isolierten Eichendielenböden und Doppeltüren mit Glasscheiben, die sich zum nach Südosten ausgerichteten Garten mit separatem Außeneingang öffnen. Auf dieser Ebene befinden sich auch zurückgesetzte Lagerräume, in denen sowohl die Zentralheizung als auch ein Abstellraum/Speisekammer mit Zwangsbelüftung, eine Küchenzeile und Wäscheanschlüsse untergebracht sind.Am oberen Ende der Treppe in den 1. Stock befindet sich ein Treppenabsatz, der durch ein schönes ornamentales rundes Fenster und ein separates WC beleuchtet wird. Nach hinten gerichtet befindet sich das Esszimmer, das zur Funktionsküche hin offen ist und über raumgreifende Fenster, Eichendielenboden, eine dekorative Gipsdecke und einen Einbauschrank verfügt. Ein Durchgang mit einem tiefen Einbauschrank führt zu Doppeltüren, die sich zum Wohnzimmer hin öffnen, mit Kamin, eingebautem Stauraum, hohen Fenstern, abgedeckten Heizkörpern und einer wunderschönen dekorativen Stuckdecke.Im 2. Stock befinden sich ein Treppenabsatz, 2 vordere Schlafzimmer und ein geräumiges hinteres Schlafzimmer mit begehbarem Kleiderschrank und französischen Türen zu einem Balkon. Sie teilen sich ein Badezimmer mit Badewanne, Waschtisch und WC.
Die riesige, offene oberste Ebene, die geschlossen werden kann, verfügt über ein Oberlicht, 3 Fenstersätze mit Holzfensterläden sowie Velux-Fenster, eine Gasheizung, eine Treppe zum Dach, eine separate Toilette und eine kleine offene Küche mit einem Elektroboiler und einem Backofen. Es gibt auch ein einfaches Badezimmer mit Dusche, Waschbecken und Anschluss für eine Waschmaschine.Mehr über diese Immobilie:
- Grundbesitz, Grundstücksgröße ca. 166 m2
- Innenraum ca. 286 m2
- Energieeffizienzklasse G
- nach Südosten ausgerichteter Garten mit separatem Außeneingang
- Haftungsausschlüsse für ältere Konstruktionen und Materialien werden in den NVM-Kaufvertrag aufgenommen.