9.930.452 RON
4 dorm
268 m²
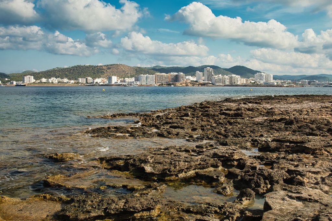
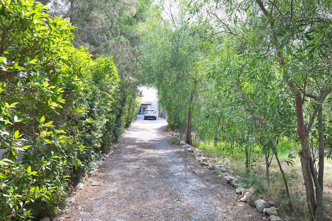
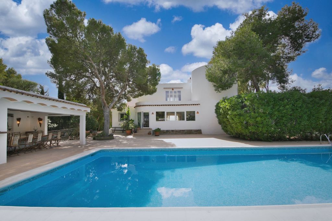
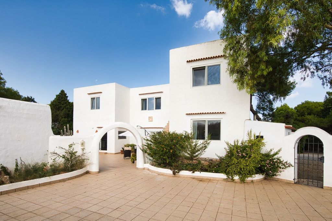
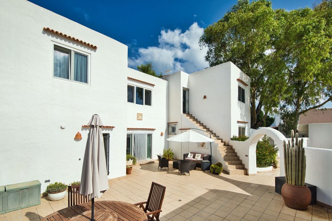
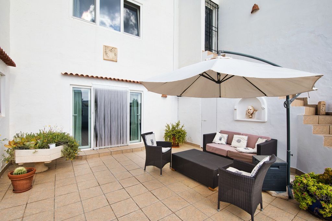
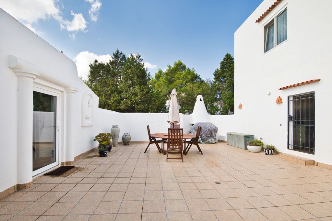
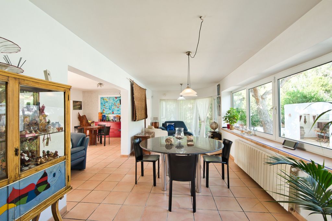
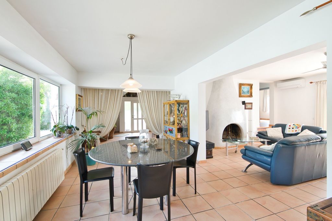
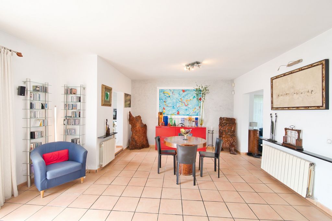
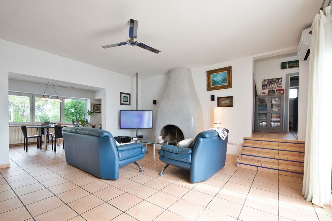
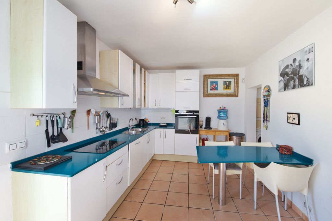
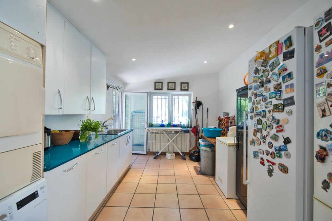
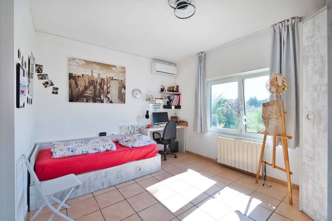
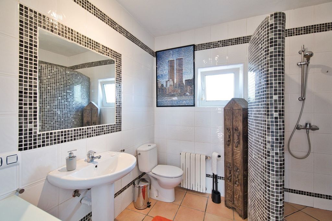
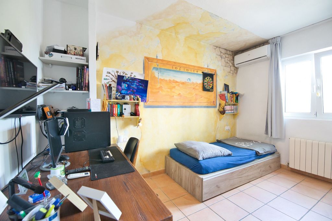
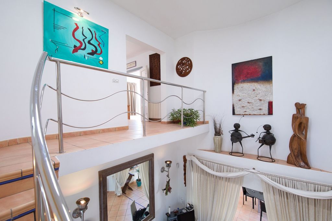
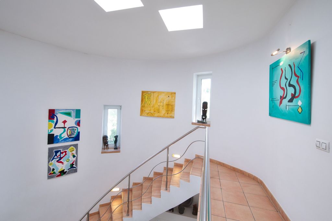
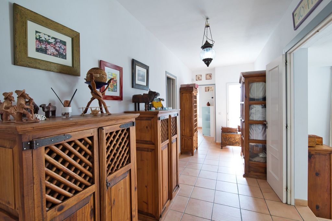
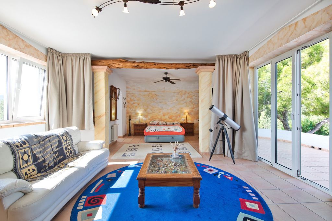
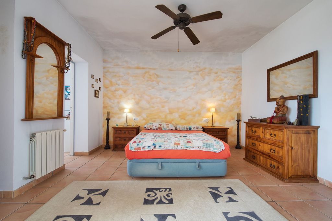
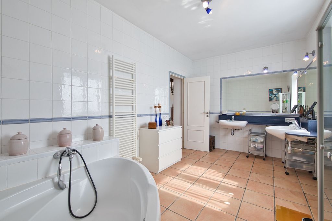
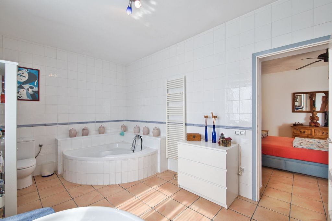
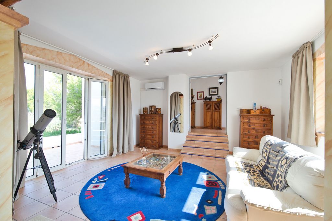
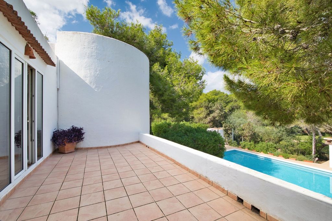
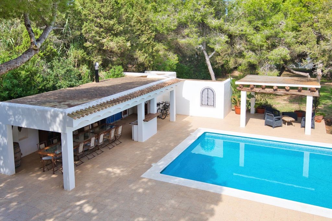
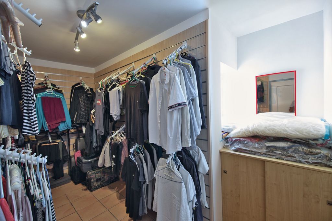
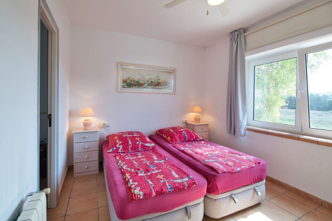
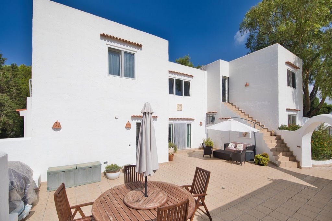
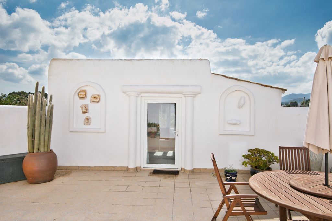
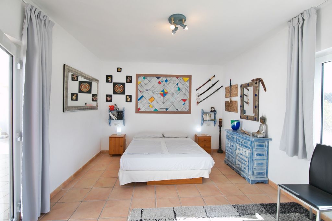
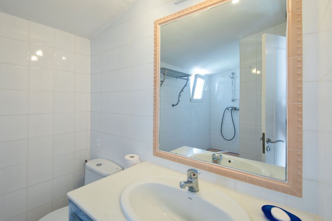
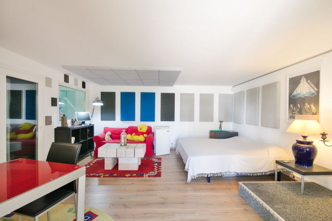
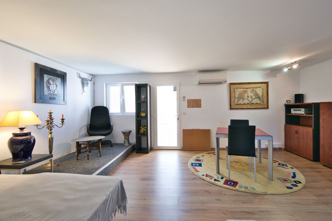
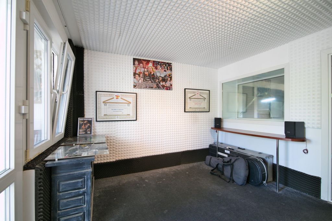
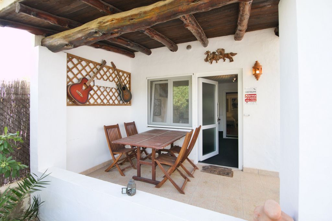
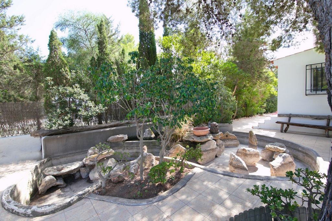
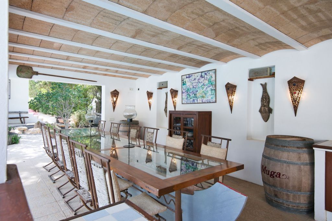
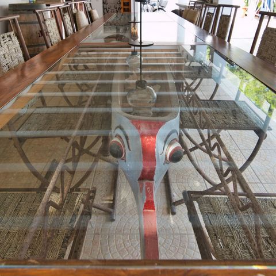

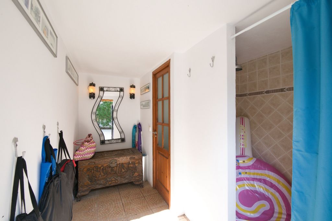
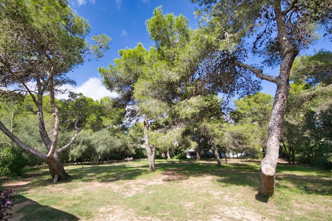
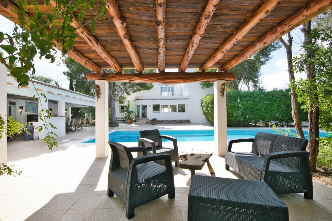
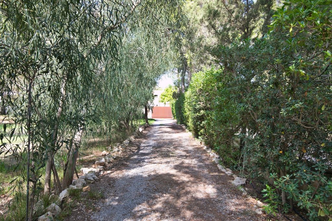
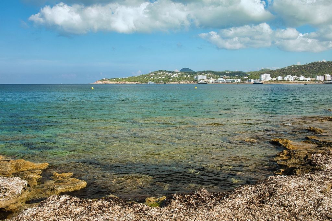
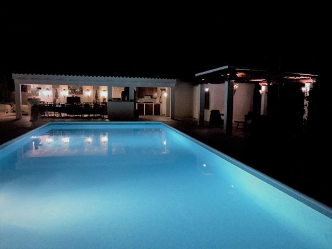
Features:
- Garden
- Alarm
- SwimmingPool
- Terrace
- Air Conditioning
- Internet Vezi mai mult Vezi mai puțin Gran oportunidad y magnífico potencial! Gran casa de arquitectura tradicional de los años 70 en medio de un frondoso jardín mediterráneo en la zona oeste de la isla a pocos metros de la playa Esta casa muy espaciosa está ubicada en una hermosa parcela cerrada de casi 3.500 M2. Típica de las casas de los años 70, ya ha sido reformada por los actuales propietarios, está en impecable estado. Los amplios espacios interiores y exteriores hacen de esta propiedad un lugar ideal para vivir para una familia numerosa o para entretener a amigos. En la casa principal una bonita entrada permite el acceso directo al salón con chimenea y comedor. Una cocina muy amplia con lavadero con acceso directo a la terraza. 2 dormitorios dobles 1 cuarto de baño En el primer piso hay una hermosa suite de aproximadamente 50 m2 con baño y acceso a una gran terraza con vista al jardín. 1 dormitorio pequeño 1 vestidor y un despacho En el exterior hay un dormitorio con cuarto de baño en suite. 1 apartamento (antiguo estudio de música del propietario) con baño, pequeño salón y terrazas. El espacio exterior muy agradable incluye un bonito comedor de verano con zona de cocina y barbacoa. Una hermosa piscina de 16 m x 8 m Una mesa de comedor para 12 personas. Cocina completa con barbacoa y trastero Cuarto de baño Sala técnica de piscina Un gran jardín llano con árboles y plantas tropicales. Agua del pueblo y pozo compartido con un vecino Red eléctrica Fibra óptica Calefacción central con depósito diésel de 1.000 litros Cuarto de lavado grande Portón eléctrico La villa tiene una superficie existente de aproximadamente 500 m2 en total en proceso de legalización Se necesita algunas reformas para modernizar la casa
Features:
- Garden
- Alarm
- SwimmingPool
- Terrace
- Air Conditioning
- Internet Great opportunity and magnificent potential! Large house with traditional architecture from the 70s in the middle of a lush Mediterranean garden in the west of the island a few meters from the beach This very spacious house is located on a beautiful gated plot of almost 3,500 M2. Typical of the houses of the 70s, it has already been renovated by the current owners, it is in impeccable condition. The spacious indoor and outdoor spaces make this property an ideal place to live for a large family or to entertain friends. In the main house a beautiful entrance allows direct access to the living room with fireplace and dining area. A very spacious kitchen with laundry room with direct access to the terrace. 2 double bedrooms 1 bathroom On the first floor there is a beautiful suite of approximately 50 m2 with bathroom and access to a large terrace overlooking the garden. 1 small bedroom 1 dressing room and an office Outside there is a bedroom with an en-suite bathroom. 1 apartment (former owner's music studio) with bathroom, small living room and terraces. The very pleasant outdoor space includes a nice summer dining room with a kitchenette and barbecue. A beautiful 16m x 8m swimming pool A dining table for 12 people. Full kitchen with barbecue and storage room Bathroom Technical pool room A large flat garden with tropical trees and plants. Village water and well shared with a neighbor Mains Fiber Optics Central heating with 1,000-litre diesel tank Large laundry room Electric gate The villa has an existing area of approximately 500 m2 in total in the process of legalization Some renovations are needed to modernize the house
Features:
- Garden
- Alarm
- SwimmingPool
- Terrace
- Air Conditioning
- Internet Große Chance und großartiges Potenzial! Großes Haus mit traditioneller Architektur aus den 70er Jahren inmitten eines üppigen mediterranen Gartens im Westen der Insel, nur wenige Meter vom Strand entfernt Dieses sehr geräumige Haus befindet sich auf einem schönen, eingezäunten Grundstück von fast 3.500 m2. Typisch für die Häuser der 70er Jahre, wurde es bereits von den jetzigen Eigentümern renoviert und befindet sich in tadellosem Zustand. Die geräumigen Innen- und Außenbereiche machen diese Immobilie zu einem idealen Ort zum Leben für eine große Familie oder zur Unterhaltung von Freunden. Im Haupthaus ermöglicht ein schöner Eingang den direkten Zugang zum Wohnzimmer mit Kamin und Essbereich. Eine sehr geräumige Küche mit Waschküche mit direktem Zugang zur Terrasse. 2 Doppelzimmer 1 Badezimmer Im ersten Stock befindet sich eine schöne Suite von ca. 50 m2 mit Bad und Zugang zu einer großen Terrasse mit Blick auf den Garten. 1 kleines Schlafzimmer 1 Ankleidezimmer und ein Büro Draußen befindet sich ein Schlafzimmer mit eigenem Bad. 1 Wohnung (Musikstudio des ehemaligen Besitzers) mit Bad, kleinem Wohnzimmer und Terrassen. Der sehr angenehme Außenbereich umfasst ein schönes Sommer-Esszimmer mit Küchenzeile und Grill. Ein wunderschöner 16 x 8 m großer Pool Ein Esstisch für 12 Personen. Voll ausgestattete Küche mit Grill und Abstellraum Badezimmer Technischer Poolraum Ein großer flacher Garten mit tropischen Bäumen und Pflanzen. Dorfwasser und Brunnen mit einem Nachbarn teilen Netz Glasfaser Zentralheizung mit 1.000-Liter-Dieseltank Große Waschküche Elektrisches Tor Die Villa verfügt über eine bestehende Fläche von insgesamt ca. 500 m2, die sich im Prozess der Legalisierung befindet Um das Haus zu modernisieren, sind einige Renovierungen notwendig
Features:
- Garden
- Alarm
- SwimmingPool
- Terrace
- Air Conditioning
- Internet Geweldige kans en een prachtig potentieel! Groot huis met traditionele architectuur uit de jaren 70 in het midden van een weelderige mediterrane tuin in het westen van het eiland op een paar meter van het strand Deze zeer ruime woning is gelegen op een prachtig omheind perceel van bijna 3.500 M2. Typerend voor de huizen uit de jaren 70, het is al gerenoveerd door de huidige eigenaren, het is in onberispelijke staat. De ruime binnen- en buitenruimtes maken deze woning een ideale plek om te wonen voor een groot gezin of om vrienden te ontvangen. In het hoofdgebouw biedt een mooie entree directe toegang tot de woonkamer met open haard en eethoek. Een zeer ruime keuken met wasruimte met directe toegang tot het terras. 2 tweepersoons slaapkamers 1 badkamer Op de eerste verdieping is er een prachtige suite van ongeveer 50 m2 met badkamer en toegang tot een groot terras met uitzicht op de tuin. 1 kleine slaapkamer 1 kleedkamer en een kantoor Buiten is er een slaapkamer met een en-suite badkamer. 1 appartement (muziekstudio van de voormalige eigenaar) met badkamer, kleine woonkamer en terrassen. De zeer aangename buitenruimte omvat een mooie zomerse eetkamer met een kitchenette en een barbecue. Een prachtig zwembad van 16m x 8m Een eettafel voor 12 personen. Volledige keuken met barbecue en berging Badkamer Technische biljartzaal Een grote vlakke tuin met tropische bomen en planten. Dorpswater en goed gedeeld met een buurman Hoofdstroom Glasvezel Centrale verwarming met dieseltank van 1.000 liter Grote wasruimte Elektrische poort De villa heeft een bestaande oppervlakte van in totaal circa 500 m2 in het proces van legalisatie Er zijn enkele renovaties nodig om het huis te moderniseren
Features:
- Garden
- Alarm
- SwimmingPool
- Terrace
- Air Conditioning
- Internet Świetna okazja i wspaniały potencjał! Duży dom z tradycyjną architekturą z lat 70-tych w środku bujnego śródziemnomorskiego ogrodu na zachodzie wyspy, kilka metrów od plaży Ten bardzo przestronny dom znajduje się na pięknej, ogrodzonej działce o powierzchni prawie 3 500 M2. Typowy dla domów z lat 70-tych, został już wyremontowany przez obecnych właścicieli, jest w nienagannym stanie. Przestronne przestrzenie wewnętrzne i zewnętrzne sprawiają, że ta nieruchomość jest idealnym miejscem do życia dla dużej rodziny lub do zabawiania przyjaciół. W głównym domu piękne wejście umożliwia bezpośredni dostęp do salonu z kominkiem i jadalnią. Bardzo przestronna kuchnia z pralnią z bezpośrednim wyjściem na taras. 2 sypialnie dwuosobowe 1 łazienka Na pierwszym piętrze znajduje się piękny apartament o powierzchni około 50 m2 z łazienką i wyjściem na duży taras z widokiem na ogród. 1 mała sypialnia 1 garderoba i gabinet Na zewnątrz znajduje się sypialnia z łazienką. 1 mieszkanie (studio muzyczne dawnego właściciela) z łazienką, małym salonem i tarasami. Bardzo przyjemna przestrzeń na zewnątrz obejmuje ładną letnią jadalnię z aneksem kuchennym i grillem. Piękny basen o wymiarach 16m x 8m Stół jadalny dla 12 osób. W pełni wyposażona kuchnia z grillem i pomieszczeniem gospodarczym Łazienka Techniczna sala basenowa Duży płaski ogród z tropikalnymi drzewami i roślinami. Woda w wiosce i studnia dzielona z sąsiadem Sieć Światłowody Centralne ogrzewanie ze zbiornikiem oleju napędowego o pojemności 1 000 litrów Duża pralnia Brama elektryczna Willa ma istniejącą powierzchnię około 500 m2 łącznie w procesie legalizacji Do modernizacji domu potrzebne są pewne remonty
Features:
- Garden
- Alarm
- SwimmingPool
- Terrace
- Air Conditioning
- Internet Страхотна възможност и великолепен потенциал! Голяма къща с традиционна архитектура от 70-те години в средата на тучна средиземноморска градина в западната част на острова на няколко метра от плажа Тази много просторна къща е разположена върху красив затворен парцел от почти 3 500 м2. Типично за къщите от 70-те години, тя вече е реновирана от настоящите собственици, в безупречно състояние е. Просторните вътрешни и външни пространства правят този имот идеално място за живеене на голямо семейство или за забавление на приятели. В основната къща красив вход позволява директен достъп до хола с камина и трапезария. Много просторна кухня с мокро помещение с директен достъп до терасата. 2 двойни спални 1 баня На първия етаж има красив апартамент от около 50 м2 с баня и достъп до голяма тераса с изглед към градината. 1 малка спалня 1 съблекалня и офис Отвън има спалня със самостоятелна баня. 1 апартамент (музикално студио на бившия собственик) с баня, малка всекидневна и тераси. Много приятното външно пространство включва хубава лятна трапезария с кухненски бокс и барбекю. Красив плувен басейн 16м х 8м Маса за хранене за 12 души. Напълно оборудвана кухня с барбекю и складово помещение Баня Техническо помещение за басейн Голяма равна градина с тропически дървета и растения. Селска вода и кладенец, споделен със съсед Мрежата Оптични влакна Централно отопление с 1 000-литров дизелов резервоар Голямо перално помещение Електрическа порта Вилата е със съществуваща площ от около 500 м2 общо в процес на узаконяване Необходими са някои ремонти за модернизиране на къщата
Features:
- Garden
- Alarm
- SwimmingPool
- Terrace
- Air Conditioning
- Internet Grande opportunité et magnifique potentiel ! Grande maison à l’architecture traditionnelle des années 70 au milieu d’un jardin méditerranéen luxuriant à l’ouest de l’île à quelques mètres de la plage Cette maison très spacieuse est située sur un beau terrain fermé de près de 3 500 M2. Typique des maisons des années 70, elle a déjà été rénovée par les propriétaires actuels, elle est dans un état impeccable. Les espaces intérieurs et extérieurs spacieux font de cette propriété un lieu de vie idéal pour une grande famille ou pour recevoir des amis. Dans la maison principale, une belle entrée permet un accès direct au salon avec cheminée et coin repas. Une cuisine très spacieuse avec buanderie avec accès direct à la terrasse. 2 chambres doubles 1 salle de bain Au premier étage, il y a une belle suite d’environ 50 m2 avec salle de bain et accès à une grande terrasse donnant sur le jardin. 1 petite chambre 1 dressing et un bureau À l’extérieur, il y a une chambre avec une salle de bain attenante. 1 appartement (studio de musique de l’ancien propriétaire) avec salle de bain, petit salon et terrasses. L’espace extérieur très agréable comprend une belle salle à manger d’été avec kitchenette et barbecue. Une belle piscine de 16m x 8m Une table à manger pour 12 personnes. Cuisine complète avec barbecue et débarras Salle de Bains Salle technique de billard Un grand jardin plat avec des arbres et des plantes tropicales. Eau du village et bien partagée avec un voisin Secteur Fibre optique Chauffage central avec réservoir de diesel de 1 000 litres Grande buanderie Portail électrique La villa a une superficie existante d’environ 500 m2 au total en cours de légalisation Quelques rénovations sont nécessaires pour moderniser la maison
Features:
- Garden
- Alarm
- SwimmingPool
- Terrace
- Air Conditioning
- Internet Skvělá příležitost a obrovský potenciál! Velký dům s tradiční architekturou ze 70. let uprostřed svěží středomořské zahrady na západě ostrova pár metrů od pláže Tento velmi prostorný dům se nachází na krásném uzavřeném pozemku o velikosti téměř 3 500 m2. Typický pro domy ze 70. let, byl již zrekonstruován současnými majiteli, je v bezvadném stavu. Díky prostorným vnitřním i venkovním prostorám je tato nemovitost ideálním místem k životu pro velkou rodinu nebo pro pobavení přátel. V hlavním domě je krásný vchod, který umožňuje přímý vstup do obývacího pokoje s krbem a jídelním koutem. Velmi prostorná kuchyň s prádelnou s přímým vstupem na terasu. 2 dvoulůžkové pokoje s manželskou postelí 1 koupelna V prvním patře se nachází krásný apartmán o rozloze cca 50 m2 s koupelnou a vstupem na velkou terasu s výhledem do zahrady. 1 malá ložnice 1 šatna a kancelář Venku je ložnice s vlastní koupelnou. 1 apartmán (hudební studio bývalého majitele) s koupelnou, malým obývacím pokojem a terasami. Součástí velmi příjemného venkovního prostoru je pěkná letní jídelna s kuchyňským koutem a grilem. Krásný bazén o rozměrech 16 m x 8 m Jídelní stůl pro 12 osob. Plně vybavená kuchyň s grilem a komorou Koupelna Technická bazénová místnost Velká rovinatá zahrada s tropickými stromy a rostlinami. Vesnická voda a studna sdílená se sousedem Hlavní vedení Optická vlákna Ústřední topení s nádrží na naftu o objemu 1 000 litrů Velká prádelna Elektrická brána Vila má stávající plochu o celkové rozloze přibližně 500 m2 v procesu legalizace K modernizaci domu jsou potřeba některé renovace
Features:
- Garden
- Alarm
- SwimmingPool
- Terrace
- Air Conditioning
- Internet Grande oportunidade e potencial magnífico! Casa ampla com arquitetura tradicional dos anos 70 no meio de um exuberante jardim mediterrâneo no oeste da ilha, a poucos metros da praia Esta casa muito espaçosa está localizada num belo terreno fechado de quase 3.500 M2. Típica das casas dos anos 70, já foi renovada pelos atuais proprietários, encontra-se em estado impecável. Os espaçosos espaços interiores e exteriores fazem desta propriedade um local ideal para viver para uma família numerosa ou para receber amigos. Na casa principal uma bela entrada permite o acesso direto à sala de estar com lareira e zona de refeições. Uma cozinha muito espaçosa com lavandaria com acesso direto ao terraço. 2 quartos duplos 1 banheiro No primeiro andar existe uma bonita suite de aproximadamente 50 m2 com casa de banho e acesso a um amplo terraço com vista para o jardim. 1 quarto pequeno 1 camarim e um escritório No exterior existe um quarto com casa de banho privativa. 1 apartamento (estúdio de música do antigo proprietário) com casa de banho, pequena sala de estar e terraços. O espaço exterior muito agradável inclui uma agradável sala de jantar de verão com kitchenette e churrasqueira. Uma bela piscina de 16m x 8m Uma mesa de jantar para 12 pessoas. Cozinha completa com churrasqueira e arrecadação Banheiro Sala de bilhar técnica Um grande jardim plano com árvores e plantas tropicais. Água da aldeia e poço compartilhado com um vizinho Rede Fibra óptica Aquecimento central com tanque de diesel de 1.000 litros Lavanderia ampla Portão elétrico A moradia tem uma área existente de aproximadamente 500 m2 no total em processo de legalização Algumas reformas são necessárias para modernizar a casa
Features:
- Garden
- Alarm
- SwimmingPool
- Terrace
- Air Conditioning
- Internet Μεγάλη ευκαιρία και υπέροχες δυνατότητες! Μεγάλο σπίτι με παραδοσιακή αρχιτεκτονική από τη δεκαετία του '70 στη μέση ενός καταπράσινου μεσογειακού κήπου στα δυτικά του νησιού λίγα μέτρα από την παραλία Αυτό το πολύ ευρύχωρο σπίτι βρίσκεται σε ένα όμορφο περιφραγμένο οικόπεδο σχεδόν 3.500 M2. Χαρακτηριστικό των σπιτιών της δεκαετίας του '70, έχει ήδη ανακαινιστεί από τους σημερινούς ιδιοκτήτες, είναι σε άψογη κατάσταση. Οι ευρύχωροι εσωτερικοί και εξωτερικοί χώροι καθιστούν αυτό το ακίνητο ιδανικό μέρος για να ζήσετε για μια μεγάλη οικογένεια ή να διασκεδάσετε φίλους. Στο κυρίως σπίτι μια όμορφη είσοδος επιτρέπει την άμεση πρόσβαση στο σαλόνι με τζάκι και τραπεζαρία. Μια πολύ ευρύχωρη κουζίνα με πλυσταριό με άμεση πρόσβαση στη βεράντα. 2 δίκλινα υπνοδωμάτια 1 μπάνιο Στον πρώτο όροφο υπάρχει μια όμορφη σουίτα περίπου 50 m2 με μπάνιο και πρόσβαση σε μεγάλη βεράντα με θέα στον κήπο. 1 μικρό υπνοδωμάτιο 1 γκαρνταρόμπα και γραφείο Στον εξωτερικό χώρο υπάρχει ένα υπνοδωμάτιο με ιδιωτικό μπάνιο. 1 διαμέρισμα (στούντιο μουσικής πρώην ιδιοκτήτη) με μπάνιο, μικρό σαλόνι και βεράντες. Ο πολύ ευχάριστος εξωτερικός χώρος περιλαμβάνει μια ωραία καλοκαιρινή τραπεζαρία με μικρή κουζίνα και μπάρμπεκιου. Μια όμορφη πισίνα 16m x 8m Τραπεζαρία για 12 άτομα. Πλήρης κουζίνα με μπάρμπεκιου και αποθήκη Λουτρό Αίθουσα τεχνικής πισίνας Ένας μεγάλος επίπεδος κήπος με τροπικά δέντρα και φυτά. Νερό του χωριού και καλά κοινόχρηστο με έναν γείτονα Δίκτυο Οπτικές ίνες Κεντρική θέρμανση με ρεζερβουάρ πετρελαίου 1.000 λίτρων Μεγάλο δωμάτιο πλυντηρίων Ηλεκτρική πύλη Η βίλα έχει μια υπάρχουσα έκταση περίπου 500 m2 συνολικά στη διαδικασία νομιμοποίησης Απαιτούνται ορισμένες ανακαινίσεις για τον εκσυγχρονισμό του σπιτιού
Features:
- Garden
- Alarm
- SwimmingPool
- Terrace
- Air Conditioning
- Internet