5.857.491 RON
7.105.391 RON
7.105.391 RON
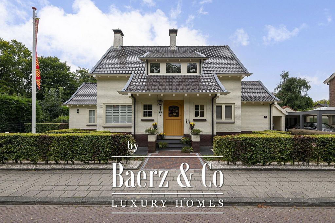
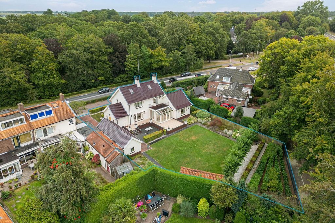
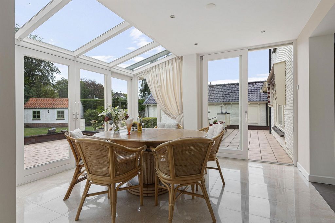
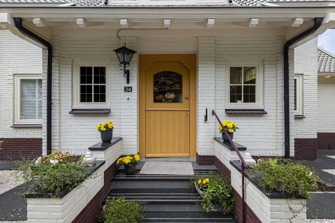
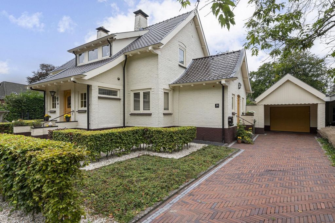
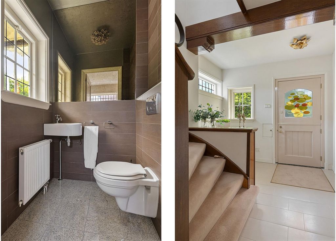
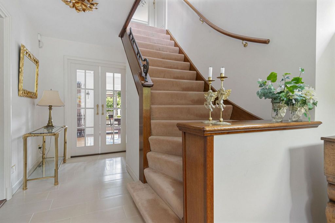
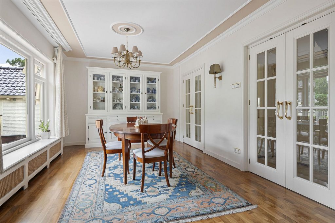

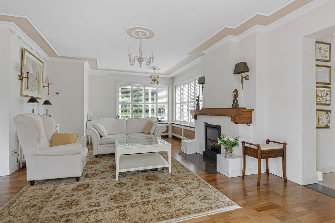
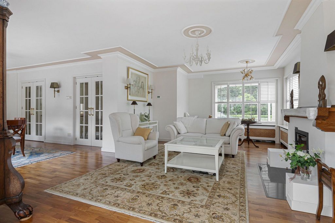
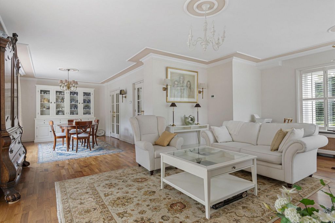
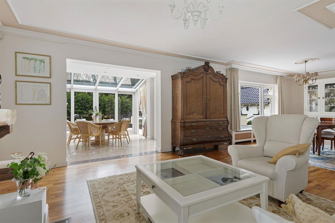
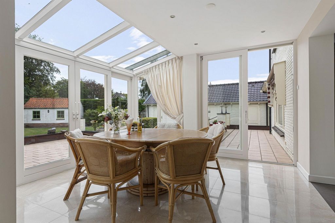
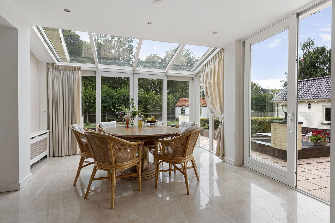
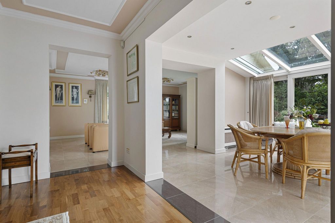
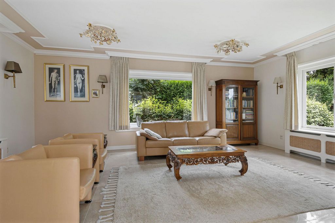


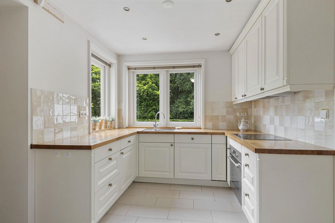
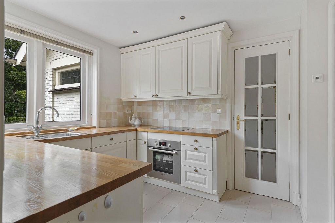
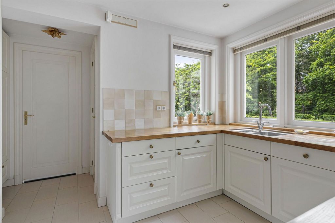
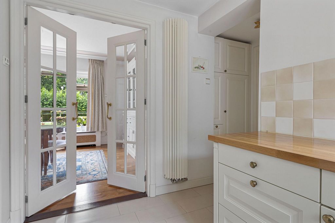

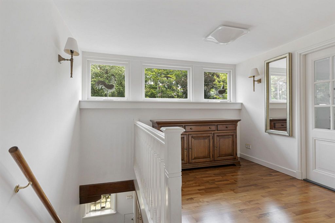
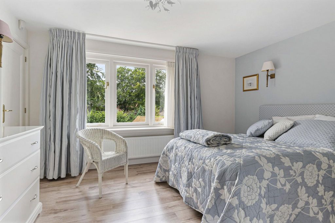
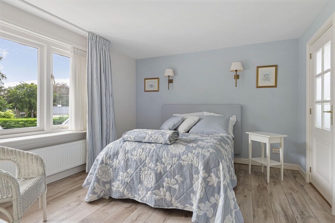
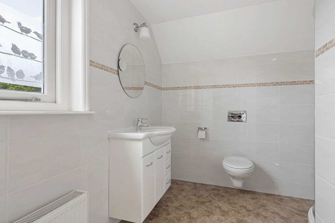
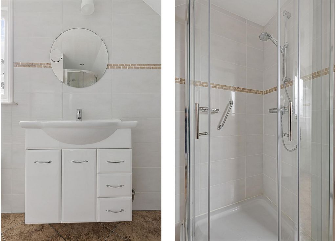

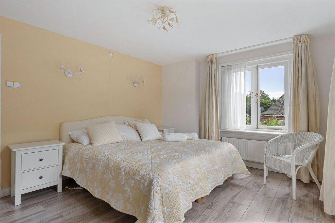
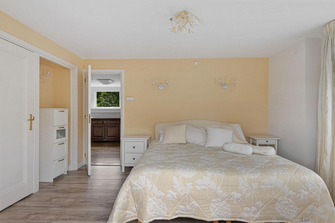
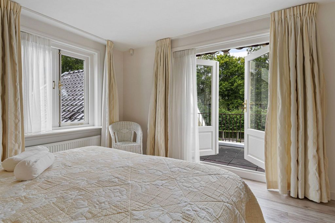
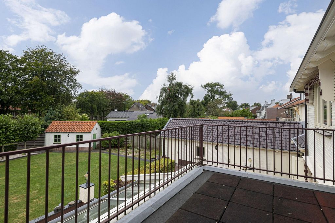
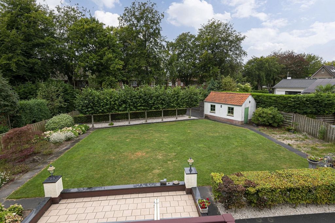
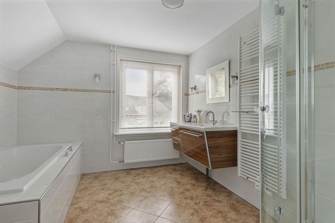
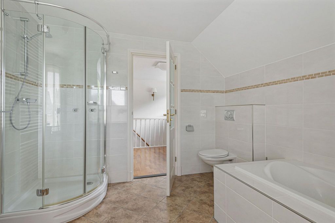

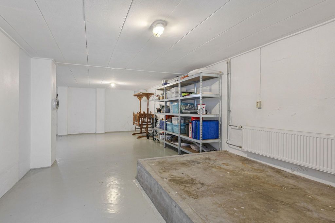
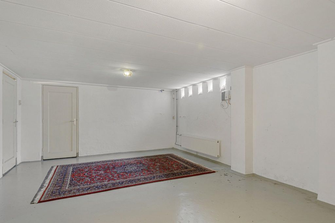
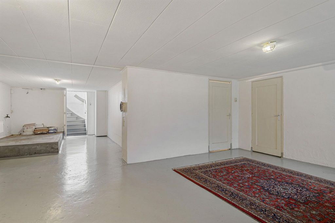
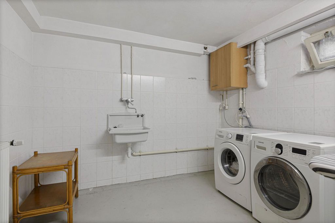
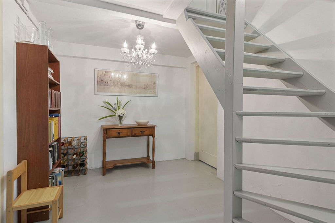
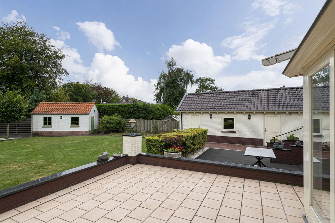
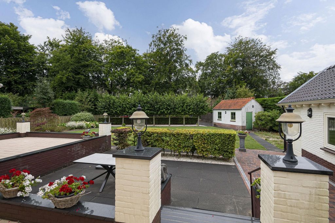
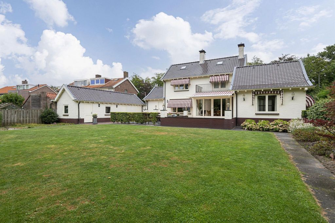
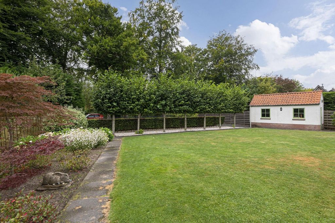

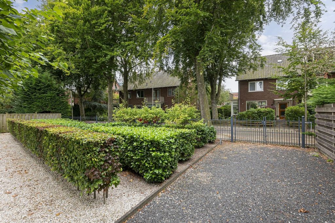
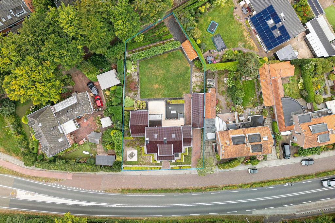
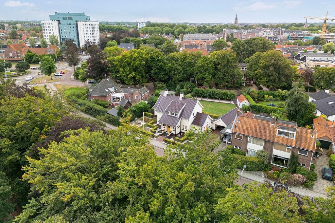

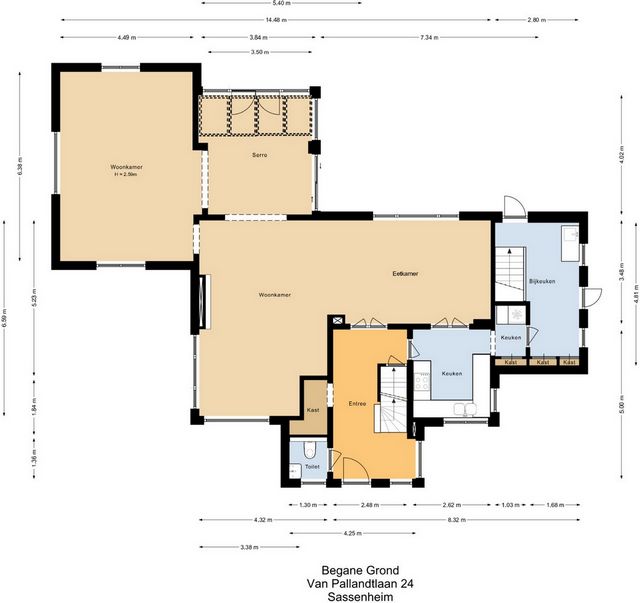
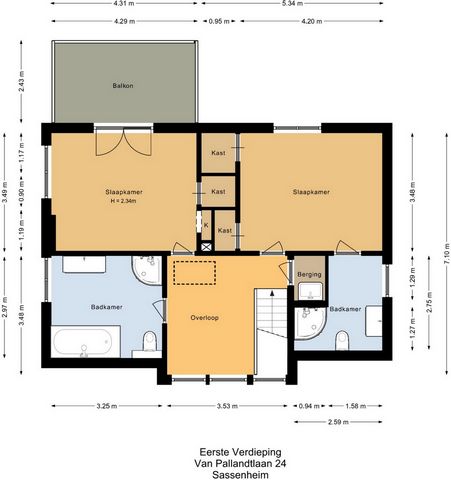

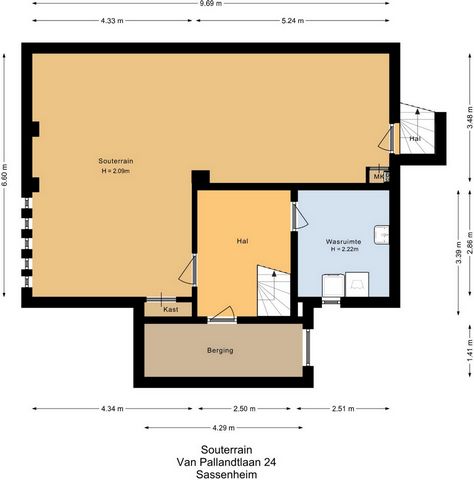
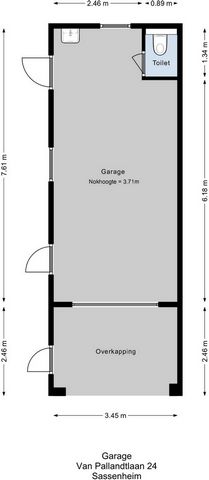
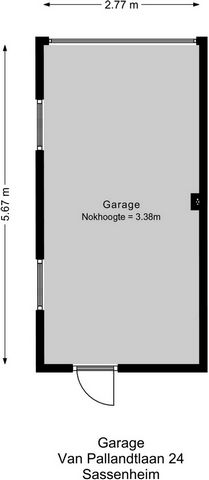
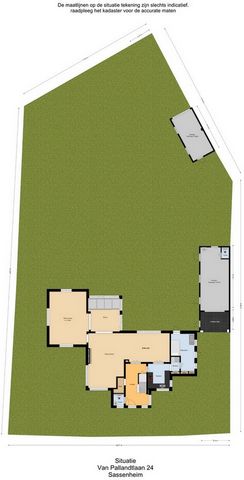

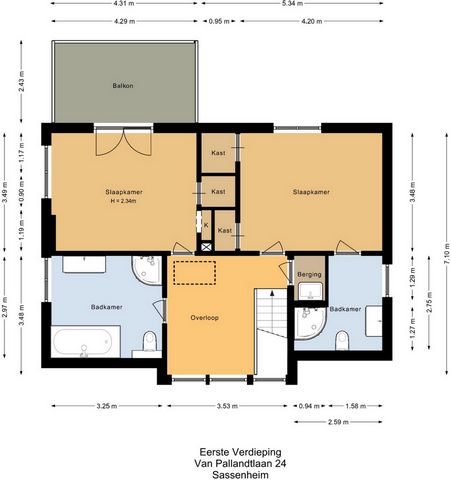
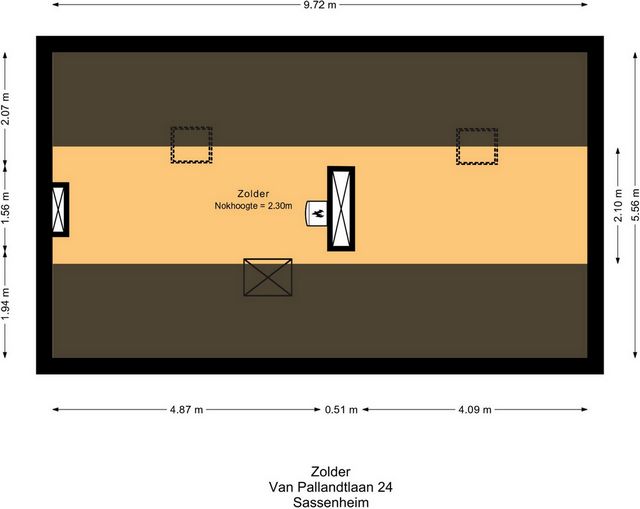

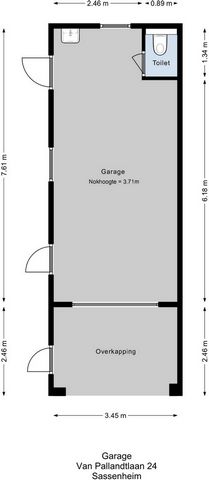
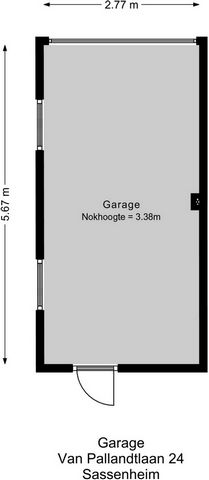
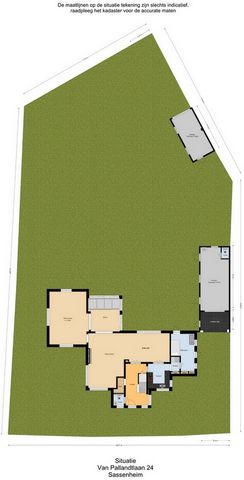
- 2 bathrooms
- 2 garages
- 2 driveways Year built: 1951, living space: 199m², plot: 1130m², garage 1: 26m², garage 2: 16m² Upon arrival, you immediately notice the generous driveway, which can accommodate several cars. In addition, the villa features a spacious garage, perfect for parking your vehicles and additional storage space. The plot extends to the lane behind, the Willem Warnaarlaan, where you will also find a convenient second driveway with garage. As a result, you will always have plenty of parking and access options.
We take you through the home.Entrance into very spacious hall, attractive stained glass windows, toilet and sunken wardrobe. The living room is arranged in L-shape, has lots of light, attractive gas fireplace and has a beautiful wooden parquet floor. The conservatory and second living room were later built so there is a lot of extra space created which gives multiple possibilities. The conservatory and second living room have a neat tiled floor with underfloor heating. The kitchen is located at the front of the house which also provides access to the spacious utility room.1st Floor:
Spacious landing with 2 bedrooms located at the rear, both bedrooms are approx 15m². The master bedroom has an ensuite bathroom with shower, toilet and washbasin. The other bedroom has a lovely balcony facing southwest. The second bathroom is accessible from the landing and has a bathtub, toilet, washbasin and shower. The attic is accessible by means of a loft ladder. Because of the ridge height of 2.3m there are possibilities to create an additional bedroom here in the future.Basement:
The house is almost in its entire basement and the basement is accessible from both the hall and the utility room. Currently, this space is used as a laundry room and further, the basement actually offers many possibilities, such as creating a; gym, sauna, cinema or hobby room. These rooms can be adapted in various ways to meet your specific needs.Garden:
Beautifully landscaped garden with two driveways, several terraces and offers plenty of space for children to play. The garage has a separate toilet and offers enough space for the car. There is also an additional garage at the rear, which has an area of about 16m². Location:
Just a few minutes away you will find the cozy center of Sassenheim with many stores, schools and restaurants. Moreover, the major highways such as the A44 and N206 are quickly accessible, providing an excellent connection to cities like Leiden, Amsterdam, Haarlem and The Hague. Also, public transport in Sassenheim is excellent, with fast train and bus connections.- Beautiful spacious plot
- Stained glass windows
- Walking distance to the center of Sassenheim
- Many possibilitiesPim is happy to show you around the house. Call us for an appointment! Vezi mai mult Vezi mai puțin Welkom in deze schitterende villa gelegen op een ruim perceel van maar liefst 1130m² in het mooie Sassenheim. Deze villa biedt ultiem wooncomfort, privacy en laat u zich vooral verrassen door de vele mogelijkheden.- Grotendeels onderkelderd
- Boeidelen zijn vervangen na foto's (2024)
- 2 Badkamers
- 2 Garages
- 2 oprijlanen Bouwjaar: 1951, woonoppervlakte: 199m², perceel: 1130m², garage 1: 26m², garage 2: 16m² Bij aankomst valt direct de royale oprit op, die plaats biedt aan meerdere auto's. Daarnaast beschikt de villa over een ruime garage, perfect voor het stallen van uw voertuigen en extra opslagruimte. Het perceel strekt zich uit tot aan de achterliggende laan, de Willem Warnaarlaan, waar u ook een handige tweede oprit vindt met garage. Hierdoor heeft u altijd voldoende parkeergelegenheid en toegangsmogelijkheden.
We nemen u mee door de woning.Begane grond:
Entree in zeer ruime hal, sfeervolle glas in lood ramen, toilet en verdiepte garderobe. De woonkamer is opgesteld in L-vorm, heeft veel lichtinval, sfeervolle gashaard en is voorzien van een prachtige houten parketvloer. De serre en tweede woonkamer zijn later aangebouwd waardoor er veel extra ruimte is gecreëerd welke meerdere mogelijkheden geven. De serre en tweede woonkamer zijn voorzien van een nette tegelvloer met vloerverwarming. De keuken is gelegen aan de voorzijde van de woning welke tevens toegang biedt tot de ruime bijkeuken.1e Etage:
Ruime overloop met 2 slaapkamers gelegen aan de achterzijde, beide slaapkamers zijn ca 15m². De hoofdslaapkamer beschikt over een badkamer ensuite, welke is voorzien van een douche, toilet en wastafelmeubel. De andere slaapkamer beschikt over een heerlijk balkon gelegen op het zuidwesten. De tweede badkamer is toegankelijk vanuit de overloop en is voorzien van een ligbad, toilet, wastafelmeubel en douche. De vliering is bereikbaar door middel van een vlizotrap. Vanwege de nokhoogte van 2,3m zijn er mogelijkheden om in de toekomst hier een extra slaapkamers te creëren.Kelder:
De woning is bijna in zijn geheel onderkelderd en de kelder is zowel toegankelijk vanuit de hal als de bijkeuken. Momenteel wordt deze ruimte gebruikt als waskamer en verder biedt de kelder juist veel mogelijkheden, zoals bijvoorbeeld het creëren van een; fitnessruimte, sauna, bioscoop of hobbykamer. Deze ruimtes kunnen op verschillende manieren worden aangepast om te voldoen aan uw specifieke wensen.Tuin:
Fraai aangelegde tuin met twee oprijlanen, meerdere terrassen en biedt aan zee aan speelruimte voor de kinderen. De garage heeft een apart toilet en biedt genoeg ruimte voor de auto. Daarnaast is er nog een extra garage aan de achterzijde gelegen, welke een oppervlakte heeft van ca 16m². Ligging:
Op slechts enkele minuten afstand vindt u het gezellige centrum van Sassenheim met veel winkels, scholen en restaurants. Bovendien zijn de belangrijke uitvalswegen zoals de A44 en N206 snel bereikbaar, wat zorgt voor een uitstekende verbinding met steden als Leiden, Amsterdam, Haarlem en Den Haag. Tevens is het openbaar vervoer in Sassenheim uitstekend geregeld, met snelle trein- en busverbindingen.- Prachtig ruim perceel
- Glas in lood ramen
- Loopafstand centrum Sassenheim
- Veel mogelijkhedenPim leidt je graag rond door de woning. Bel ons voor een afspraak! Welcome to this beautiful villa situated on a spacious plot of no less than 1130m² in beautiful Sassenheim. This villa offers ultimate living comfort, privacy and let yourself be surprised by the many possibilities.- Large basement
- 2 bathrooms
- 2 garages
- 2 driveways Year built: 1951, living space: 199m², plot: 1130m², garage 1: 26m², garage 2: 16m² Upon arrival, you immediately notice the generous driveway, which can accommodate several cars. In addition, the villa features a spacious garage, perfect for parking your vehicles and additional storage space. The plot extends to the lane behind, the Willem Warnaarlaan, where you will also find a convenient second driveway with garage. As a result, you will always have plenty of parking and access options.
We take you through the home.Entrance into very spacious hall, attractive stained glass windows, toilet and sunken wardrobe. The living room is arranged in L-shape, has lots of light, attractive gas fireplace and has a beautiful wooden parquet floor. The conservatory and second living room were later built so there is a lot of extra space created which gives multiple possibilities. The conservatory and second living room have a neat tiled floor with underfloor heating. The kitchen is located at the front of the house which also provides access to the spacious utility room.1st Floor:
Spacious landing with 2 bedrooms located at the rear, both bedrooms are approx 15m². The master bedroom has an ensuite bathroom with shower, toilet and washbasin. The other bedroom has a lovely balcony facing southwest. The second bathroom is accessible from the landing and has a bathtub, toilet, washbasin and shower. The attic is accessible by means of a loft ladder. Because of the ridge height of 2.3m there are possibilities to create an additional bedroom here in the future.Basement:
The house is almost in its entire basement and the basement is accessible from both the hall and the utility room. Currently, this space is used as a laundry room and further, the basement actually offers many possibilities, such as creating a; gym, sauna, cinema or hobby room. These rooms can be adapted in various ways to meet your specific needs.Garden:
Beautifully landscaped garden with two driveways, several terraces and offers plenty of space for children to play. The garage has a separate toilet and offers enough space for the car. There is also an additional garage at the rear, which has an area of about 16m². Location:
Just a few minutes away you will find the cozy center of Sassenheim with many stores, schools and restaurants. Moreover, the major highways such as the A44 and N206 are quickly accessible, providing an excellent connection to cities like Leiden, Amsterdam, Haarlem and The Hague. Also, public transport in Sassenheim is excellent, with fast train and bus connections.- Beautiful spacious plot
- Stained glass windows
- Walking distance to the center of Sassenheim
- Many possibilitiesPim is happy to show you around the house. Call us for an appointment! Καλώς ήρθατε σε αυτή την όμορφη βίλα που βρίσκεται σε ένα ευρύχωρο οικόπεδο τουλάχιστον 1130μ² στο όμορφο Sassenheim. Αυτή η βίλα προσφέρει απόλυτη άνεση διαβίωσης, ιδιωτικότητα και αφήστε τον εαυτό σας να εκπλαγεί από τις πολλές δυνατότητες.- Μεγάλο υπόγειο
- 2 μπάνια
- 2 γκαράζ
- 2 δρόμοι Έτος κατασκευής: 1951, Έκταση/Εμβαδόν: 199m², Οικόπεδο: 1130m², Γκαράζ 1: 26m², Γκαράζ 2: 16m² Κατά την άφιξη, παρατηρείτε αμέσως τον γενναιόδωρο δρόμο, ο οποίος μπορεί να φιλοξενήσει πολλά αυτοκίνητα. Επιπλέον, η βίλα διαθέτει ένα ευρύχωρο γκαράζ, ιδανικό για τη στάθμευση των οχημάτων σας και επιπλέον αποθηκευτικό χώρο. Το οικόπεδο εκτείνεται στη λωρίδα πίσω, το Willem Warnaarlaan, όπου θα βρείτε επίσης ένα βολικό δεύτερο δρόμο με γκαράζ. Ως αποτέλεσμα, θα έχετε πάντα πολλές επιλογές στάθμευσης και πρόσβασης.
Σας μεταφέρουμε στο σπίτι.Είσοδος σε πολύ ευρύχωρη αίθουσα, ελκυστικά βιτρό παράθυρα, τουαλέτα και βυθισμένη ντουλάπα. Το σαλόνι είναι διατεταγμένο σε σχήμα L, έχει πολύ φως, ελκυστικό τζάκι αερίου και έχει ένα όμορφο ξύλινο παρκέ δάπεδο. Το ωδείο και το δεύτερο σαλόνι χτίστηκαν αργότερα, οπότε δημιουργείται πολύς επιπλέον χώρος που δίνει πολλαπλές δυνατότητες. Η σέρα και το δεύτερο σαλόνι έχουν ένα τακτοποιημένο δάπεδο με πλακάκια και ενδοδαπέδια θέρμανση. Η κουζίνα βρίσκεται στο μπροστινό μέρος του σπιτιού το οποίο παρέχει επίσης πρόσβαση στο ευρύχωρο βοηθητικό δωμάτιο.1ος όροφος:
Ευρύχωρη προσγείωση με 2 υπνοδωμάτια που βρίσκονται στο πίσω μέρος, και τα δύο υπνοδωμάτια είναι περίπου 15m². Η κύρια κρεβατοκάμαρα διαθέτει ιδιωτικό μπάνιο με ντους, τουαλέτα και νιπτήρα. Το άλλο υπνοδωμάτιο έχει ένα υπέροχο μπαλκόνι με νοτιοδυτικό προσανατολισμό. Το δεύτερο μπάνιο είναι προσβάσιμο από την προσγείωση και διαθέτει μπανιέρα, τουαλέτα, νιπτήρα και ντους. Η σοφίτα είναι προσβάσιμη μέσω σκάλας σοφίτας. Λόγω του ύψους της κορυφογραμμής των 2,3 μέτρων υπάρχουν δυνατότητες δημιουργίας ενός επιπλέον υπνοδωματίου εδώ στο μέλλον.Υπόγειο:
Το σπίτι βρίσκεται σχεδόν σε όλο το υπόγειό του και το υπόγειο είναι προσβάσιμο τόσο από το χολ όσο και από το βοηθητικό δωμάτιο. Επί του παρόντος, αυτός ο χώρος χρησιμοποιείται ως δωμάτιο πλυντηρίων και περαιτέρω, το υπόγειο προσφέρει πραγματικά πολλές δυνατότητες, όπως η δημιουργία ενός? γυμναστήριο, σάουνα, κινηματογράφο ή αίθουσα χόμπι. Αυτά τα δωμάτια μπορούν να προσαρμοστούν με διάφορους τρόπους για να καλύψουν τις συγκεκριμένες ανάγκες σας.Κήπος:
Όμορφα διαμορφωμένος κήπος με δύο δρόμους, αρκετές βεράντες και προσφέρει άφθονο χώρο για να παίζουν τα παιδιά. Το γκαράζ διαθέτει ξεχωριστή τουαλέτα και προσφέρει αρκετό χώρο για το αυτοκίνητο. Υπάρχει, επίσης, ένα επιπλέον γκαράζ στο πίσω μέρος, το οποίο έχει εμβαδόν περίπου 16m². Τοποθεσία:
Μόλις λίγα λεπτά μακριά θα βρείτε το άνετο κέντρο του Sassenheim με πολλά καταστήματα, σχολεία και εστιατόρια. Επιπλέον, οι μεγάλοι αυτοκινητόδρομοι όπως ο A44 και ο N206 είναι γρήγορα προσβάσιμοι, παρέχοντας εξαιρετική σύνδεση με πόλεις όπως το Leiden, το Άμστερνταμ, το Haarlem και η Χάγη. Επίσης, οι δημόσιες συγκοινωνίες στο Sassenheim είναι εξαιρετικές, με γρήγορες συνδέσεις τρένων και λεωφορείων.- Όμορφο ευρύχωρο οικόπεδο
- Βιτρό παράθυρα
- Σε κοντινή απόσταση με τα πόδια από το κέντρο του Sassenheim
- Πολλές δυνατότητεςΟ Pim είναι στην ευχάριστη θέση να σας ξεναγήσει στο σπίτι. Καλέστε μας για ραντεβού! Bienvenue dans cette belle villa située sur un terrain spacieux de pas moins de 1130m² dans la belle ville de Sassenheim. Cette villa offre un confort de vie ultime, de l’intimité et laissez-vous surprendre par les nombreuses possibilités.- Grand sous-sol
- 2 salles de bains
- 2 garages
- 2 allées Année de construction : 1951, surface habitable : 199m², terrain : 1130m², garage 1 : 26m², garage 2 : 16m² Dès votre arrivée, vous remarquez tout de suite la généreuse allée, qui peut accueillir plusieurs voitures. De plus, la villa dispose d’un garage spacieux, parfait pour garer vos véhicules et d’un espace de stockage supplémentaire. Le terrain s’étend jusqu’à la ruelle derrière, la Willem Warnaarlaan, où vous trouverez également une deuxième allée pratique avec garage. Par conséquent, vous aurez toujours de nombreuses possibilités de stationnement et d’accès.
Nous vous emmenons à travers la maison.Entrée dans un hall très spacieux, de jolis vitraux, des toilettes et une armoire encastrée. Le salon est aménagé en forme de L, dispose de beaucoup de lumière, d’une jolie cheminée à gaz et d’un beau parquet en bois. La véranda et le deuxième salon ont été construits plus tard, il y a donc beaucoup d’espace supplémentaire créé, ce qui donne de multiples possibilités. La véranda et le deuxième salon ont un sol carrelé soigné avec chauffage au sol. La cuisine est située à l’avant de la maison, ce qui permet également d’accéder à la spacieuse buanderie.1er étage :
Palier spacieux avec 2 chambres situées à l’arrière, les deux chambres font environ 15m². La chambre principale dispose d’une salle de bain attenante avec douche, toilettes et lavabo. L’autre chambre dispose d’un joli balcon orienté sud-ouest. La deuxième salle de bain est accessible depuis le palier et dispose d’une baignoire, de toilettes, d’un lavabo et d’une douche. Le grenier est accessible au moyen d’une échelle de grenier. En raison de la hauteur de crête de 2,3 m, il est possible de créer une chambre supplémentaire ici à l’avenir.Sous-sol:
La maison est presque dans tout son sous-sol et le sous-sol est accessible à la fois du hall et de la buanderie. Actuellement, cet espace est utilisé comme buanderie et de plus, le sous-sol offre en fait de nombreuses possibilités, telles que la création d’un ; salle de sport, sauna, cinéma ou salle de loisirs. Ces salles peuvent être adaptées de différentes façons pour répondre à vos besoins spécifiques.Jardin:
Jardin magnifiquement aménagé avec deux allées, plusieurs terrasses et offre beaucoup d’espace pour que les enfants puissent jouer. Le garage dispose de toilettes séparées et offre suffisamment d’espace pour la voiture. Il y a aussi un garage supplémentaire à l’arrière, qui a une superficie d’environ 16m². Emplacement:
À quelques minutes de là, vous trouverez le centre confortable de Sassenheim avec de nombreux magasins, écoles et restaurants. De plus, les principales autoroutes telles que l’A44 et la N206 sont rapidement accessibles, offrant une excellente connexion vers des villes comme Leyde, Amsterdam, Haarlem et La Haye. De plus, les transports en commun à Sassenheim sont excellents, avec des liaisons rapides en train et en bus.- Beau terrain spacieux
- Vitraux
- À distance de marche du centre de Sassenheim
- De nombreuses possibilitésPim se fera un plaisir de vous faire visiter la maison. Appelez-nous pour un rendez-vous ! Witamy w tej pięknej willi położonej na przestronnej działce o powierzchni nie mniejszej niż 1130m² w pięknym Sassenheim. Ta willa oferuje najwyższy komfort życia, prywatność i daj się zaskoczyć wieloma możliwościami.- Duża piwnica
- 2 łazienki
- 2 garaże
- 2 podjazdy Rok budowy: 1951, Powierzchnia mieszkalna: 199m², Działka: 1130m², Garaż 1: 26m², Garaż 2: 16m² Po przyjeździe od razu rzuca się w oczy obszerny podjazd, który może pomieścić kilka samochodów. Ponadto willa posiada przestronny garaż, idealny do parkowania pojazdów i dodatkowego miejsca do przechowywania. Działka rozciąga się do pasa za Willem Warnaarlaan, gdzie znajdziesz również wygodny drugi podjazd z garażem. W rezultacie zawsze będziesz mieć wiele opcji parkingowych i dojazdowych.
Oprowadzimy Cię przez dom.Wejście do bardzo przestronnego holu, atrakcyjne witraże, toaleta i zatopiona szafa. Salon jest zaaranżowany w kształcie litery L, ma dużo światła, atrakcyjny kominek gazowy i ma piękny drewniany parkiet. Oranżeria i drugi salon zostały później zbudowane, więc stworzono dużo dodatkowej przestrzeni, co daje wiele możliwości. Oranżeria i drugi salon mają schludną podłogę wyłożoną kafelkami z ogrzewaniem podłogowym. Kuchnia znajduje się od frontu domu, co zapewnia również dostęp do przestronnego pomieszczenia gospodarczego.1 piętro:
Przestronne podest z 2 sypialniami znajdującymi się z tyłu, obie sypialnie mają około 15m². W głównej sypialni znajduje się łazienka z prysznicem, toaletą i umywalką. Druga sypialnia posiada piękny balkon z widokiem na południowy zachód. Druga łazienka jest dostępna z podestu i wyposażona jest w wannę, toaletę, umywalkę i prysznic. Na strych można dostać się za pomocą schodów strychowych. Ze względu na wysokość kalenicy wynoszącą 2,3 m istnieje możliwość stworzenia tu w przyszłości dodatkowej sypialni.Suterena:
Dom znajduje się prawie w całym podziemiu, a piwnica dostępna jest zarówno z holu, jak i pomieszczenia gospodarczego. Obecnie przestrzeń ta jest wykorzystywana jako pralnia, a ponadto piwnica oferuje wiele możliwości, takich jak stworzenie; siłownia, sauna, kino lub sala hobbystyczna. Pomieszczenia te można dostosować na różne sposoby do konkretnych potrzeb.Ogród:
Pięknie zagospodarowany ogród z dwoma podjazdami, kilkoma tarasami i oferuje dużo miejsca do zabawy dla dzieci. W garażu znajduje się oddzielna toaleta i oferuje wystarczająco dużo miejsca na samochód. Z tyłu znajduje się również dodatkowy garaż, który ma powierzchnię około 16m². Lokalizacja:
Zaledwie kilka minut od hotelu znajduje się przytulne centrum Sassenheim z wieloma sklepami, szkołami i restauracjami. Co więcej, główne autostrady, takie jak A44 i N206, są szybko dostępne, zapewniając doskonałe połączenie z miastami takimi jak Lejda, Amsterdam, Haarlem i Haga. Również transport publiczny w Sassenheim jest doskonały, z szybkimi połączeniami kolejowymi i autobusowymi.- Piękna przestronna działka
- Witraże
- Odległość do centrum Sassenheim
- Wiele możliwościPim z przyjemnością oprowadzi Cię po domu. Zadzwoń i umów się na spotkanie! Bienvenido a esta hermosa villa situada en una amplia parcela de nada menos que 1130m² en la hermosa Sassenheim. Esta villa ofrece el máximo confort de vida, privacidad y déjese sorprender por las muchas posibilidades.- Amplio sótano
- 2 baños
- 2 garajes
- 2 entradas de vehículos Año de construcción: 1951, superficie habitable: 199m², parcela: 1130m², garaje 1: 26m², garaje 2: 16m² Al llegar, inmediatamente se nota el generoso camino de entrada, que puede acomodar varios coches. Además, la villa cuenta con un amplio garaje, perfecto para aparcar sus vehículos y espacio de almacenamiento adicional. La parcela se extiende hasta el carril de atrás, el Willem Warnaarlaan, donde también encontrará un cómodo segundo camino de entrada con garaje. Como resultado, siempre tendrá muchas opciones de estacionamiento y acceso.
Te llevamos a través de la casa.Entrada a un recibidor muy amplio, atractivas vidrieras, aseo y armario hundido. El salón está dispuesto en forma de L, tiene mucha luz, atractiva chimenea de gas y tiene un precioso suelo de parquet de madera. El invernadero y la segunda sala de estar se construyeron más tarde, por lo que se crea mucho espacio adicional que brinda múltiples posibilidades. El invernadero y la segunda sala de estar tienen un suelo de baldosas con calefacción por suelo radiante. La cocina se encuentra en la parte delantera de la casa, que también da acceso al amplio lavadero.1er piso:
Amplio rellano con 2 dormitorios ubicados en la parte trasera, ambos dormitorios tienen aproximadamente 15m². El dormitorio principal tiene un baño privado con ducha, inodoro y lavabo. El otro dormitorio tiene un hermoso balcón orientado al suroeste. El segundo baño es accesible desde el rellano y tiene bañera, inodoro, lavabo y ducha. Se puede acceder al ático por medio de una escalera tipo loft. Debido a la altura de la cumbrera de 2,3 m, hay posibilidades de crear un dormitorio adicional aquí en el futuro.Sótano:
La casa está casi en todo su sótano y se puede acceder al sótano tanto desde el pasillo como desde el lavadero. Actualmente, este espacio se utiliza como lavadero y, además, el sótano ofrece muchas posibilidades, como crear un; gimnasio, sauna, cine o sala de pasatiempos. Estas habitaciones se pueden adaptar de varias maneras para satisfacer sus necesidades específicas.Jardín:
Hermoso jardín con dos entradas de vehículos, varias terrazas y ofrece mucho espacio para que jueguen los niños. El garaje tiene un aseo separado y ofrece suficiente espacio para el coche. También hay un garaje adicional en la parte trasera, que tiene una superficie de unos 16m². Ubicación:
A solo unos minutos encontrará el acogedor centro de Sassenheim con muchas tiendas, escuelas y restaurantes. Además, las principales autopistas como la A44 y la N206 son de rápido acceso, proporcionando una excelente conexión con ciudades como Leiden, Ámsterdam, Haarlem y La Haya. Además, el transporte público en Sassenheim es excelente, con conexiones rápidas de tren y autobús.- Hermosa parcela espaciosa
- Vidrieras
- A poca distancia del centro de Sassenheim
- Muchas posibilidadesPim estará encantado de mostrarte la casa. ¡Llámenos para una cita! Willkommen in dieser schönen Villa auf einem geräumigen Grundstück von nicht weniger als 1130m² im schönen Sassenheim. Diese Villa bietet ultimativen Wohnkomfort, Privatsphäre und lassen Sie sich von den vielen Möglichkeiten überraschen.- Großer Keller
- 2 Badezimmer
- 2 Garagen
- 2 Einfahrten Baujahr: 1951, Wohnfläche: 199m², Grundstück: 1130m², Garage 1: 26m², Garage 2: 16m² Bei der Ankunft fällt Ihnen sofort die großzügige Auffahrt auf, die Platz für mehrere Autos bietet. Darüber hinaus verfügt die Villa über eine geräumige Garage, die sich perfekt zum Abstellen Ihrer Fahrzeuge eignet, und zusätzlichen Stauraum. Das Grundstück erstreckt sich bis zur hinteren Gasse, der Willem Warnaarlaan, wo Sie auch eine bequeme zweite Einfahrt mit Garage finden. So haben Sie immer genügend Park- und Zufahrtsmöglichkeiten.
Wir führen Sie durch das Zuhause.Eingang in einen sehr geräumigen Flur, attraktive Buntglasfenster, WC und versenkter Kleiderschrank. Das Wohnzimmer ist in L-Form angeordnet, verfügt über viel Licht, einen attraktiven Gaskamin und verfügt über einen schönen Holzparkettboden. Der Wintergarten und das zweite Wohnzimmer wurden später gebaut, so dass viel zusätzlicher Platz geschaffen wurde, der mehrere Möglichkeiten bietet. Der Wintergarten und das zweite Wohnzimmer verfügen über einen gepflegten Fliesenboden mit Fußbodenheizung. Die Küche befindet sich an der Vorderseite des Hauses, die auch Zugang zum geräumigen Hauswirtschaftsraum bietet.1. Etage:
Geräumiger Treppenabsatz mit 2 Schlafzimmern auf der Rückseite, beide Schlafzimmer sind ca. 15m² groß. Das Hauptschlafzimmer verfügt über ein eigenes Bad mit Dusche, WC und Waschbecken. Das andere Schlafzimmer hat einen schönen Balkon nach Südwesten. Das zweite Badezimmer ist vom Treppenabsatz aus zugänglich und verfügt über eine Badewanne, eine Toilette, ein Waschbecken und eine Dusche. Das Dachgeschoss ist über eine Dachbodenleiter erreichbar. Aufgrund der Firsthöhe von 2,3m gibt es Möglichkeiten, hier in Zukunft ein zusätzliches Schlafzimmer zu schaffen.Keller:
Das Haus ist fast vollständig unterkellert und der Keller ist sowohl vom Flur als auch vom Hauswirtschaftsraum aus zugänglich. Derzeit wird dieser Raum als Waschküche genutzt und darüber hinaus bietet der Keller tatsächlich viele Möglichkeiten, wie z. B. die Schaffung einer; Fitnessraum, Sauna, Kino oder Hobbyraum. Diese Räume können auf verschiedene Weise an Ihre spezifischen Bedürfnisse angepasst werden.Garten:
Schön angelegter Garten mit zwei Einfahrten, mehreren Terrassen und bietet viel Platz für Kinder zum Spielen. Die Garage verfügt über ein separates WC und bietet ausreichend Platz für das Auto. Auf der Rückseite befindet sich zudem eine zusätzliche Garage, die eine Fläche von ca. 16m² hat. Ort:
Nur wenige Minuten entfernt finden Sie das gemütliche Zentrum von Sassenheim mit vielen Geschäften, Schulen und Restaurants. Darüber hinaus sind die wichtigsten Autobahnen wie die A44 und die N206 schnell erreichbar und bieten eine hervorragende Anbindung an Städte wie Leiden, Amsterdam, Haarlem und Den Haag. Auch die öffentlichen Verkehrsmittel in Sassenheim sind ausgezeichnet, mit schnellen Zug- und Busverbindungen.- Schönes geräumiges Grundstück
- Buntglasfenster
- Zu Fuß zum Zentrum von Sassenheim
- Viele MöglichkeitenPim führt Sie gerne durch das Haus. Rufen Sie uns für einen Termin an! Добро пожаловать в эту прекрасную виллу, расположенную на просторном участке площадью не менее 1130 м² в прекрасном Сассенхайме. Эта вилла предлагает максимальный комфорт для жизни, уединение и позвольте себе удивиться множеству возможностей.- Большой подвал
- 2 ванные комнаты
- 2 гаража
- 2 подъездные дорожки Год постройки: 1951, площадь: 199m², участок: 1130m², гараж 1: 26m², гараж 2: 16m² По приезду вы сразу заметите просторную подъездную дорогу, на которой могут разместиться несколько автомобилей. Кроме того, на вилле есть просторный гараж, идеально подходящий для парковки ваших автомобилей и дополнительного места для хранения. Участок простирается до переулка позади, Виллем Варнаарлаан, где вы также найдете удобную вторую подъездную дорогу с гаражом. В результате у вас всегда будет много вариантов парковки и доступа.
Мы проведем вас по дому.Вход в очень просторный зал, привлекательные витражи, туалет и утопленный шкаф. Гостиная устроена в L-образной форме, имеет много света, привлекательный газовый камин и красивый деревянный паркетный пол. Зимний сад и вторая гостиная были построены позже, поэтому было создано много дополнительного пространства, которое дает множество возможностей. В зимнем саду и второй гостиной аккуратный кафельный пол с подогревом пола. Кухня расположена в передней части дома, что также обеспечивает доступ к просторному подсобному помещению.1-й этаж:
Просторная площадка с 2 спальнями расположена в задней части, обе спальни площадью около 15 м². В главной спальне есть ванная комната с душем, туалетом и умывальником. Другая спальня имеет прекрасный балкон с видом на юго-запад. Во вторую ванную комнату можно попасть с лестничной площадки и есть ванна, туалет, умывальник и душ. На чердак можно подняться по чердачной лестнице. Благодаря высоте конька в 2,3 м в будущем есть возможность создать здесь дополнительную спальню.Подвал:
Дом находится почти во всем подвале, и в подвал можно попасть как из холла, так и из подсобного помещения. В настоящее время это пространство используется как прачечная, а кроме того, подвал на самом деле предлагает множество возможностей, таких как создание; тренажерный зал, сауна, кинотеатр или комната для хобби. Эти помещения могут быть адаптированы различными способами в соответствии с вашими конкретными потребностями.Сад:
Красиво ухоженный сад с двумя подъездными дорожками, несколькими террасами и предлагает много места для детских игр. В гараже есть отдельный туалет и достаточно места для автомобиля. В задней части также есть дополнительный гараж, площадь которого составляет около 16 м². Местоположение:
Всего в нескольких минутах ходьбы находится уютный центр Сассенхайма с множеством магазинов, школ и ресторанов. Кроме того, можно быстро добраться до основных автомагистралей, таких как A44 и N206, что обеспечивает отличное сообщение с такими городами, как Лейден, Амстердам, Харлем и Гаага. Кроме того, общественный транспорт в Сассенхайме отличный, с быстрым железнодорожным и автобусным сообщением.- Красивый просторный участок
- Витражи
- В нескольких минутах ходьбы от центра Сассенхайма
- Множество возможностейПим с удовольствием покажет вам дом. Позвоните нам и запишитесь на прием!