8.193.993 RON
6.406.213 RON
8.442.296 RON
7.697.387 RON
9.435.507 RON
7 cam
290 m²
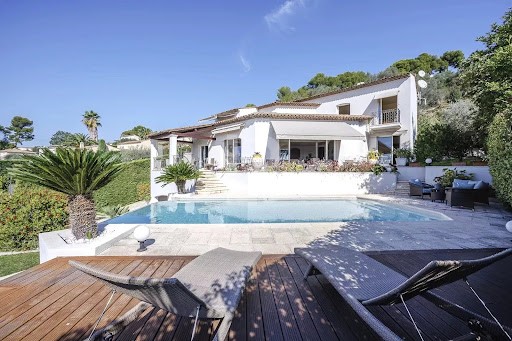
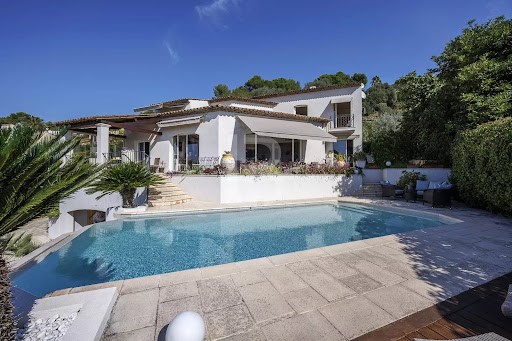
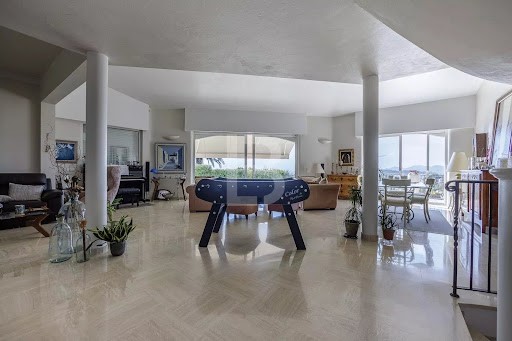
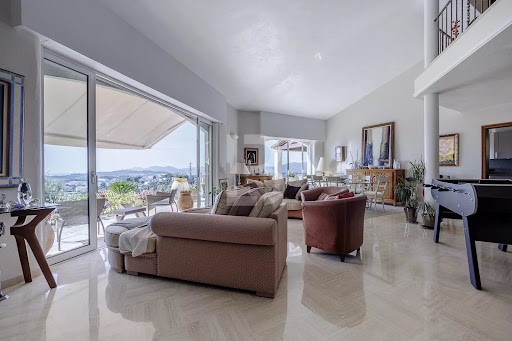
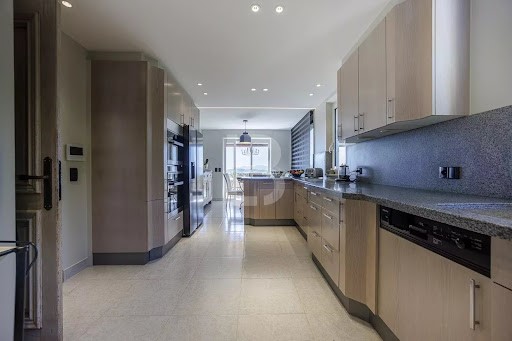
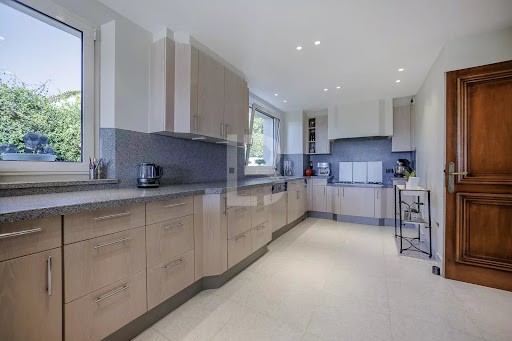
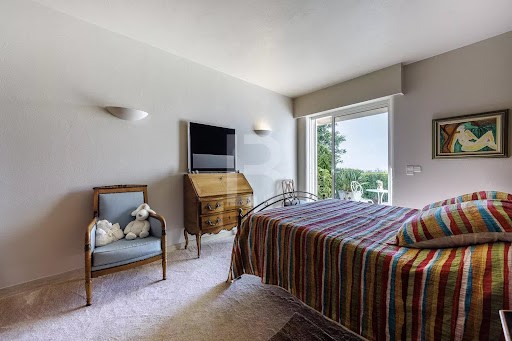
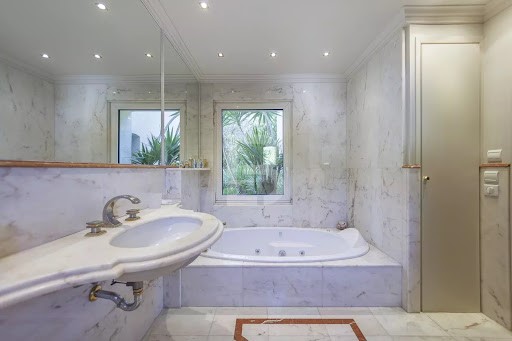
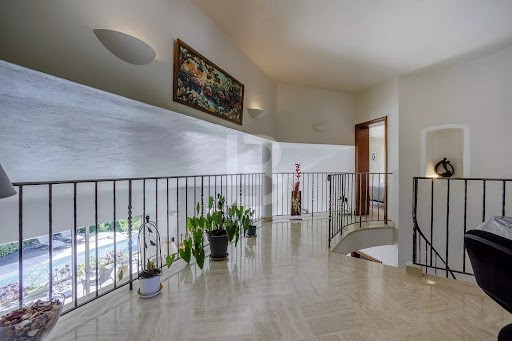
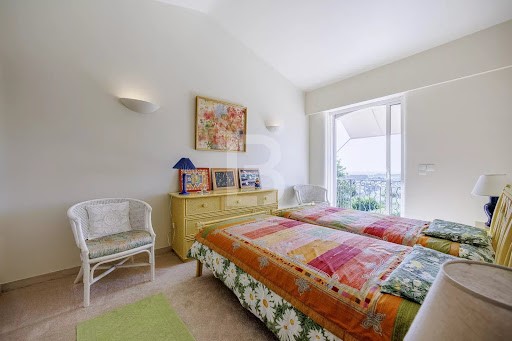
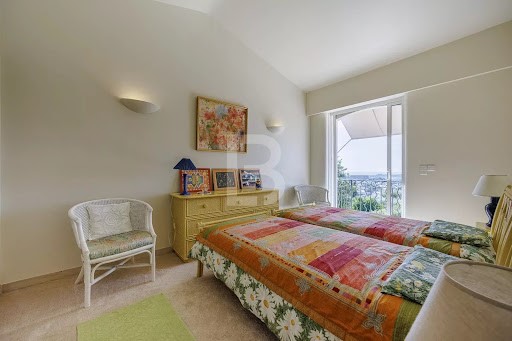
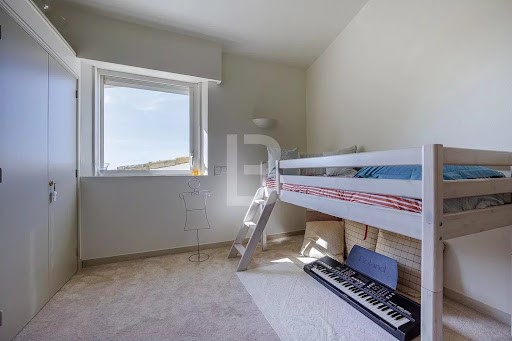
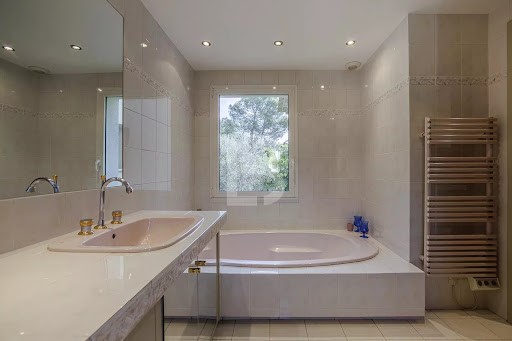
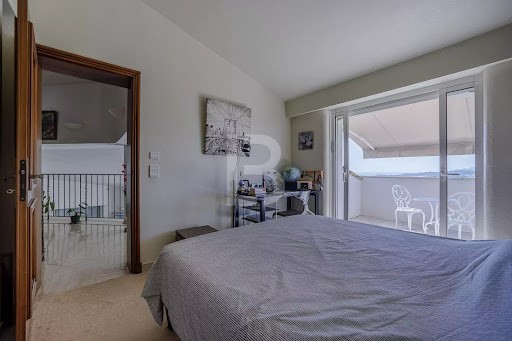
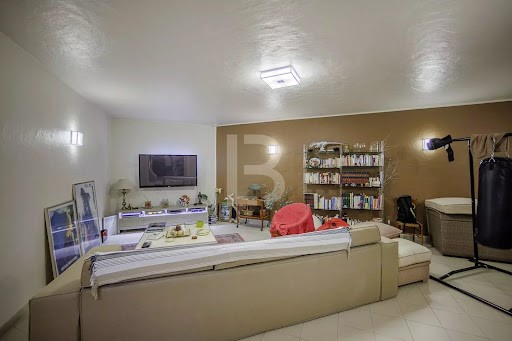
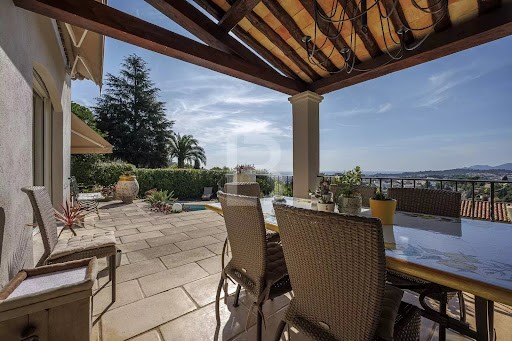
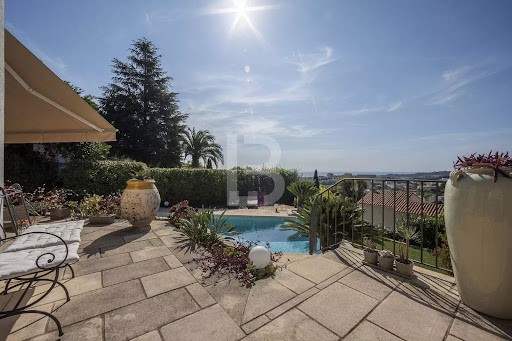
On the first floor, you will discover three bedrooms offering a view of the sea, two of which have terraces, as well as two bathrooms with toilets. Upon arrival on the property, you can park your vehicles in a double garage equipped with a power supply. You will also have access to a games/cinema room, a laundry room, a wine cellar and generous storage space.
This house is decorated with numerous services such as a swimming pool, an underfloor heating system on both levels powered by an oil boiler, double glazing, an alarm system, centralized electric roller shutters, a facade renovated in 2019, a concrete roof, the possibility of parking several vehicles, a connection to mains drainage, as well as a pétanque court. Vezi mai mult Vezi mai puțin Venez découvrir cette ravissante résidence qui jouit d'une vue imprenable sur la mer et d'une exposition ensoleillée du lever au coucher du soleil. La maison, d'une superficie d'environ 259m², est érigée sur un terrain d'environ 890m². Dès que vous franchirez le seuil, vous serez accueilli par un vaste double séjour baigné de lumière, grâce à de larges ouvertures donnant sur la terrasse. Vous trouverez également une cuisine indépendante ainsi qu'une suite parentale dotée d'une baignoire, d'une douche et de toilettes. Toutes ces pièces offrent une vue sur la mer et un accès à la terrasse et à la piscine.
Au premier étage, vous découvrirez trois chambres offrant une vue sur la mer, dont deux avec terrasses, ainsi que deux salles d'eau avec toilettes. À votre arrivée sur la propriété, vous pourrez garer vos véhicules dans un double garage équipé d'une alimentation électrique. Vous aurez également accès à une salle de jeux/cinéma, une buanderie, une cave à vin et un généreux espace de stockage.
Cette maison est agrémentée de nombreuses prestations telles qu'une piscine, un système de chauffage au sol sur les deux niveaux alimenté par une chaudière au fioul, un double vitrage, un système d'alarme, des volets roulants électriques centralisés, une façade rénovée en 2019, une toiture en béton, la possibilité de stationner plusieurs véhicules, une connexion au tout-à-l'égout, ainsi qu'un terrain de pétanque.
« Les informations sur les risques auxquels ce bien est exposé sont disponibles sur le site Géorisques : georisques.gouv.fr » Come and discover this delightful residence which enjoys a breathtaking view of the sea and a sunny exposure from sunrise to sunset. The house, with an area of approximately 259m², is built on a plot of 890m². As soon as you cross the threshold, you will be greeted by a large double living room bathed in light, thanks to large openings opening onto the terrace. You will also find an independent kitchen and a master suite with a bathtub, a shower and a toilet. All these rooms offer sea views and access to the terrace and swimming pool.
On the first floor, you will discover three bedrooms offering a view of the sea, two of which have terraces, as well as two bathrooms with toilets. Upon arrival on the property, you can park your vehicles in a double garage equipped with a power supply. You will also have access to a games/cinema room, a laundry room, a wine cellar and generous storage space.
This house is decorated with numerous services such as a swimming pool, an underfloor heating system on both levels powered by an oil boiler, double glazing, an alarm system, centralized electric roller shutters, a facade renovated in 2019, a concrete roof, the possibility of parking several vehicles, a connection to mains drainage, as well as a pétanque court.