FOTOGRAFIILE SE ÎNCARCĂ...
Casă & casă pentru o singură familie de vânzare în Tilford
20.984.573 RON
Casă & Casă pentru o singură familie (De vânzare)
7 dorm
5 băi
Referință:
EDEN-T102696786
/ 102696786
Referință:
EDEN-T102696786
Țară:
GB
Oraș:
Tilford
Cod poștal:
GU10 2AS
Categorie:
Proprietate rezidențială
Tipul listării:
De vânzare
Tipul proprietății:
Casă & Casă pentru o singură familie
Dormitoare:
7
Băi:
5
Garaje:
1
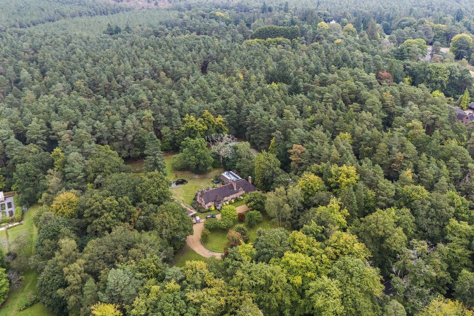
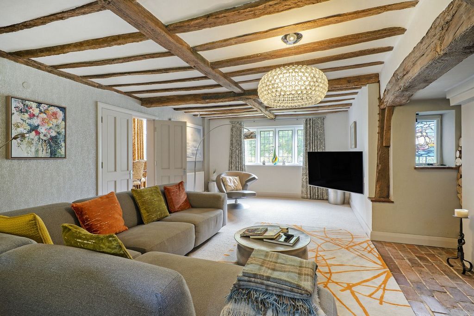
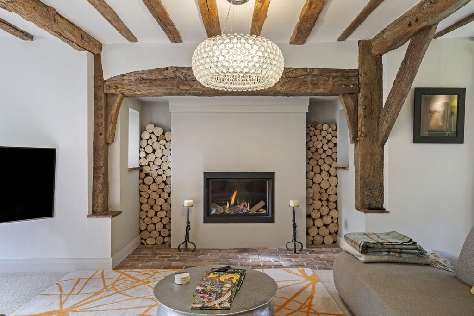
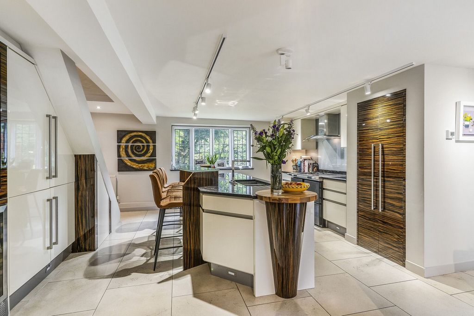
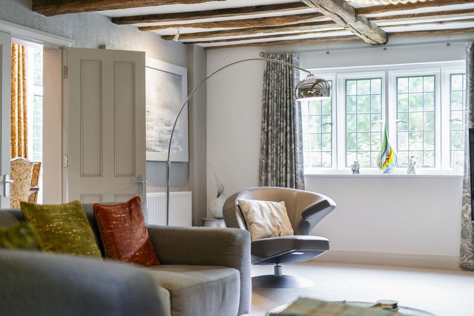
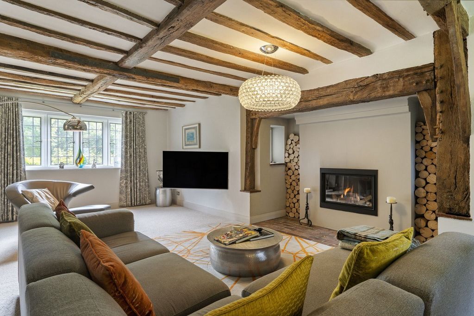
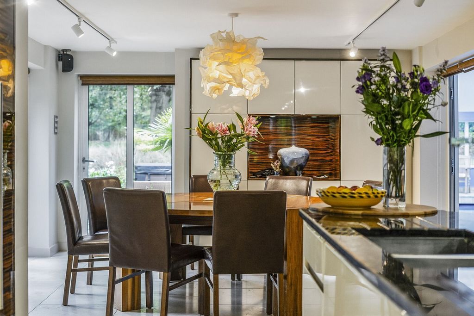
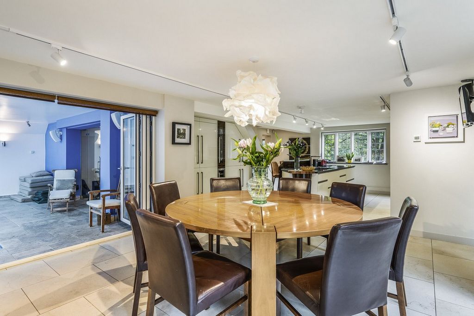
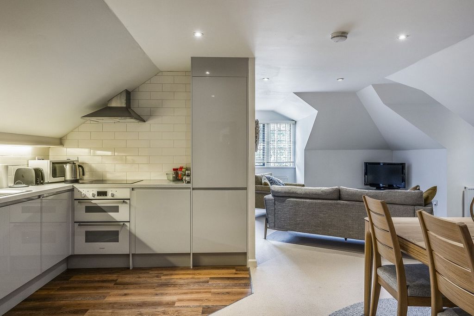
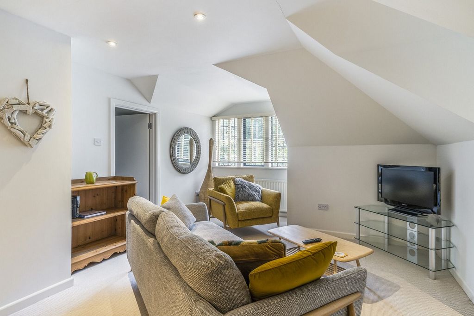
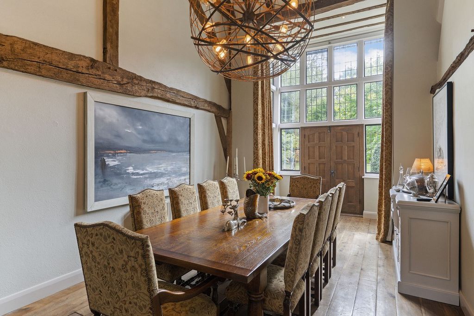
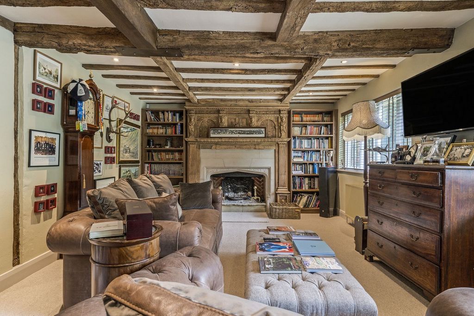
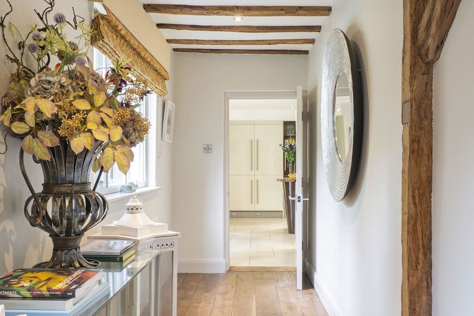
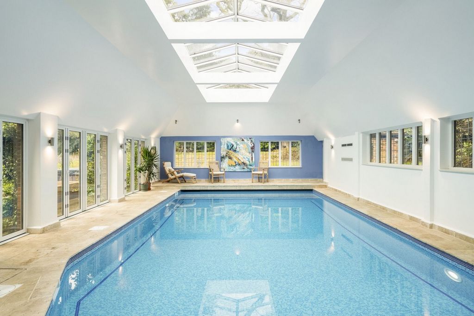
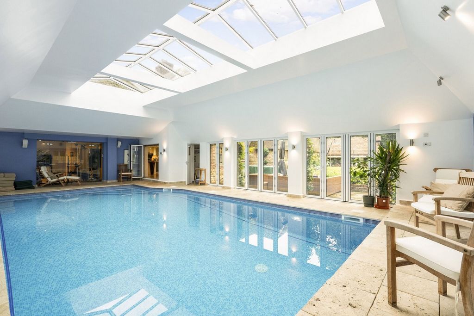
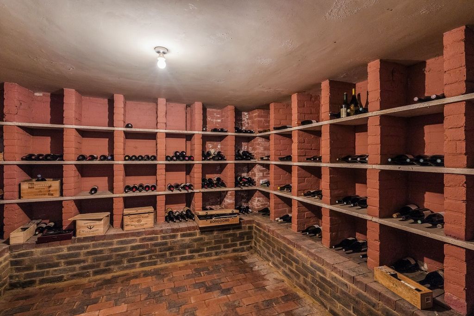
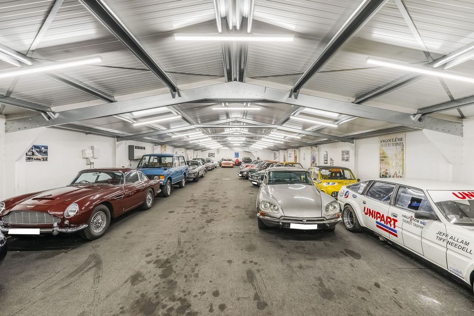
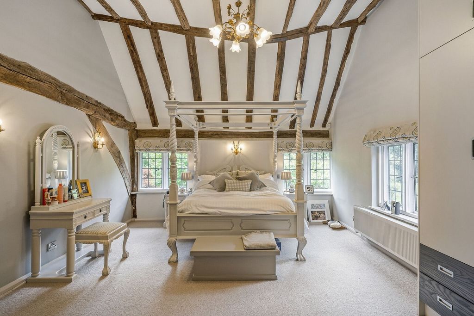
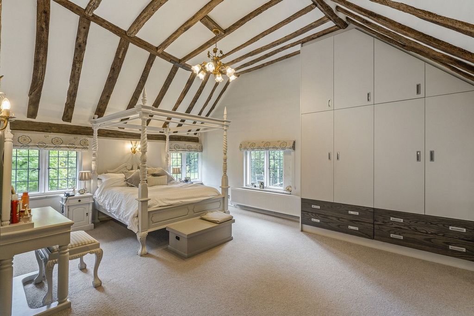
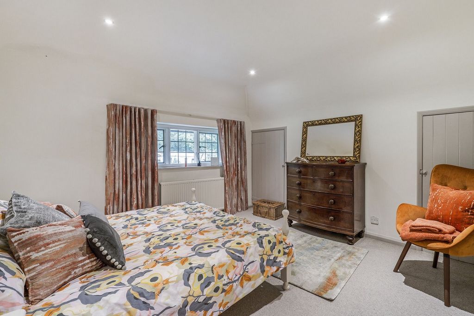
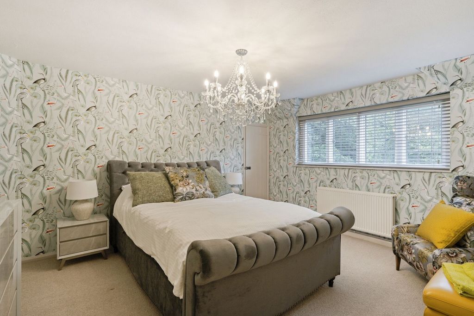
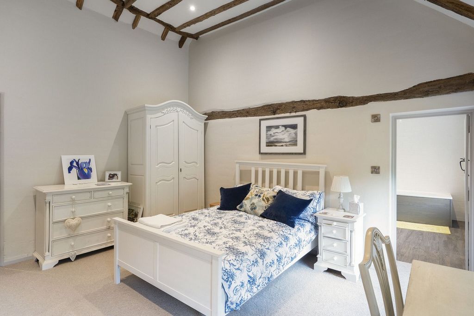
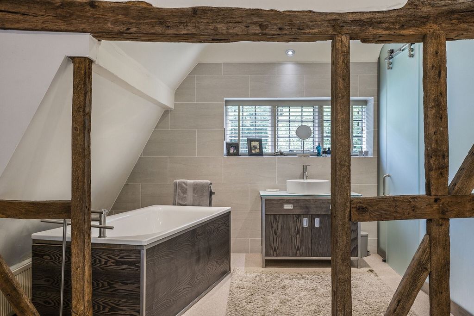
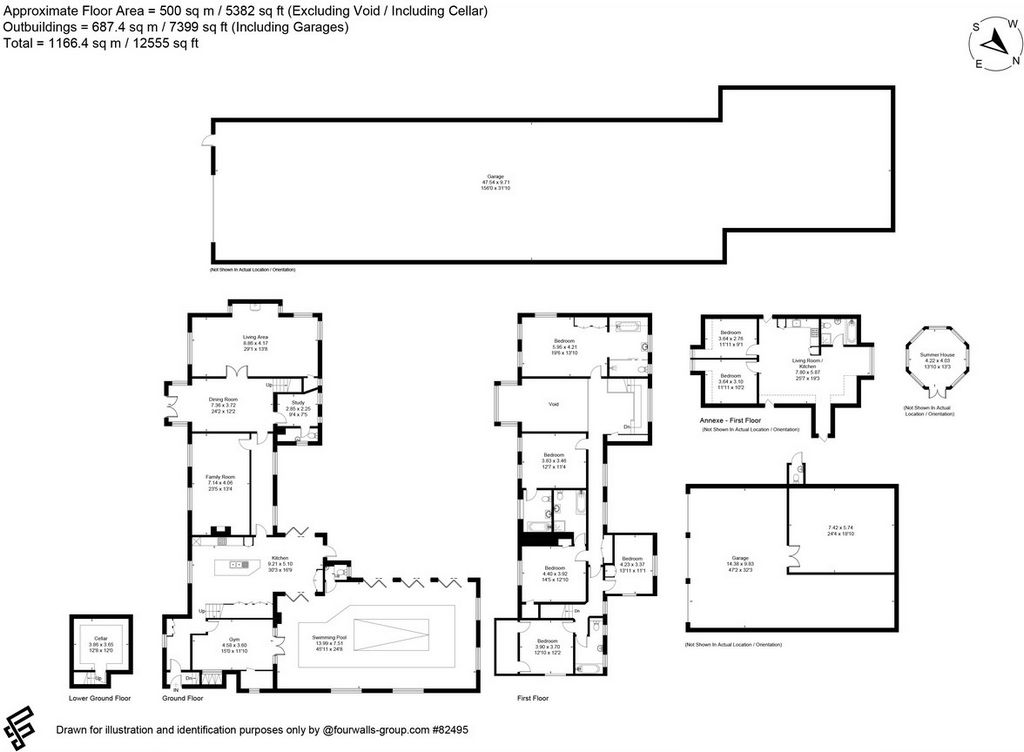
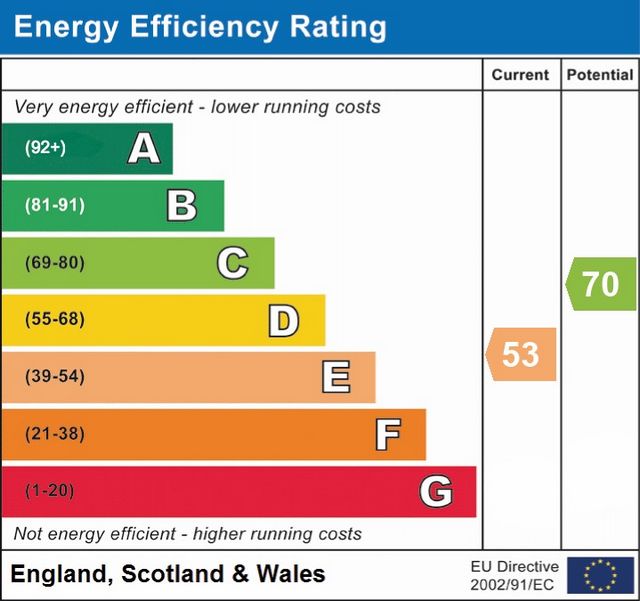
First Floor - The first-floor features five generously sized double bedrooms, three complete with their own en-suite bathroom and two serviced by a stylish family bathroom. This level offers ample accommodation, making it ideal for family and guests, while its versatile layout ensures it can adapt to a variety of needs.Outside - Broome is set amidst approximately 3 acres of mature, meticulously maintained grounds. Adjacent to the main property, there is a double garage with workshop along with a two-bedroom annexe featuring its own kitchen and living area, located on the upper floor. Discreetly tucked away nearby, you'll also find additional garaging and a versatile workshop space, capable of accommodating up to 40 cars.Location - Broome is located in the charming parish of Tilford, one of Surrey's most desirable villages. Renowned for its picturesque setting, the village boasts a cricket club, tennis club, golf courses, a delightful village shop, and an excellent pub. Tilford offers convenient access to the A3, M3, and M25, with a train journey to London taking just 50 minutes. The coast is also within an hour's drive, and the area benefits from an extensive selection of highly regarded primary and secondary schools.Services, Utilities & Property Information
Utilities – Mains electricity, gas and water, with private drainage.
Mobile Phone Coverage – 4G Mobile signal is available in the area. We advise you to check with your provider.
Broadband Availability – Ultrafast Broadband (FTTP) is available in the area
Construction – Standard brick and tile
Parking – Ample garage and driveway parking
Special Note – There are restrictive covenants on this title, please speak to the agent for further clarification.
Tenure – Freehold
Local Authority: Waverley Borough Council
Council Tax Band: H
EPC Rating: E
Directions - Postcode: B94 5AP / what3words: relegate.repeats.pavingAgents Notes
All measurements are approximate and quoted in metric with imperial equivalents and for general guidance only and whilst every attempt has been made to ensure accuracy, they must not be relied on.
The fixtures, fittings and appliances referred to have not been tested and therefore no guarantee can be given and that they are in working order.
Internal photographs are reproduced for general information and it must not be inferred that any item shown is included with the property.
Whilst we carry out our due diligence on a property before it is launched to the market and we endeavour to provide accurate information, buyers are advised to conduct their own due diligence. Our information is presented to the best of our knowledge and should not solely be relied upon when making purchasing decisions. The responsibility for verifying aspects such as flood risk, easements, covenants and other property related details rests with the buyer.
Features:
- Garage Vezi mai mult Vezi mai puțin Imagine an expansive luxury home designed for ultimate comfort and exclusivity. This stunning 7-bedroom country home boasts an indoor swimming pool, gym, a wine cellar and a dream come true for car enthusiasts, all set within approximately 3 acres of beautiful gardens.Accommodation summaryGround Floor – The ground floor of this exceptional property boasts a striking galleried dining hall, offering an impressive welcome. This elegant space features a long dining table, perfect for hosting gatherings, illuminated by a magnificent chandelier. Additional highlights on this level include a study, a spacious living room, a cosy family room, a well-appointed kitchen with a dining area, a gym, and an indoor swimming pool.Lower Ground Floor – The lower ground floor offers a convenient wine cellar, providing the perfect environment for storing and showcasing your collection. This unique feature adds an extra touch of sophistication to the property, ideal for wine enthusiasts and entertaining.
First Floor - The first-floor features five generously sized double bedrooms, three complete with their own en-suite bathroom and two serviced by a stylish family bathroom. This level offers ample accommodation, making it ideal for family and guests, while its versatile layout ensures it can adapt to a variety of needs.Outside - Broome is set amidst approximately 3 acres of mature, meticulously maintained grounds. Adjacent to the main property, there is a double garage with workshop along with a two-bedroom annexe featuring its own kitchen and living area, located on the upper floor. Discreetly tucked away nearby, you'll also find additional garaging and a versatile workshop space, capable of accommodating up to 40 cars.Location - Broome is located in the charming parish of Tilford, one of Surrey's most desirable villages. Renowned for its picturesque setting, the village boasts a cricket club, tennis club, golf courses, a delightful village shop, and an excellent pub. Tilford offers convenient access to the A3, M3, and M25, with a train journey to London taking just 50 minutes. The coast is also within an hour's drive, and the area benefits from an extensive selection of highly regarded primary and secondary schools.Services, Utilities & Property Information
Utilities – Mains electricity, gas and water, with private drainage.
Mobile Phone Coverage – 4G Mobile signal is available in the area. We advise you to check with your provider.
Broadband Availability – Ultrafast Broadband (FTTP) is available in the area
Construction – Standard brick and tile
Parking – Ample garage and driveway parking
Special Note – There are restrictive covenants on this title, please speak to the agent for further clarification.
Tenure – Freehold
Local Authority: Waverley Borough Council
Council Tax Band: H
EPC Rating: E
Directions - Postcode: B94 5AP / what3words: relegate.repeats.pavingAgents Notes
All measurements are approximate and quoted in metric with imperial equivalents and for general guidance only and whilst every attempt has been made to ensure accuracy, they must not be relied on.
The fixtures, fittings and appliances referred to have not been tested and therefore no guarantee can be given and that they are in working order.
Internal photographs are reproduced for general information and it must not be inferred that any item shown is included with the property.
Whilst we carry out our due diligence on a property before it is launched to the market and we endeavour to provide accurate information, buyers are advised to conduct their own due diligence. Our information is presented to the best of our knowledge and should not solely be relied upon when making purchasing decisions. The responsibility for verifying aspects such as flood risk, easements, covenants and other property related details rests with the buyer.
Features:
- Garage