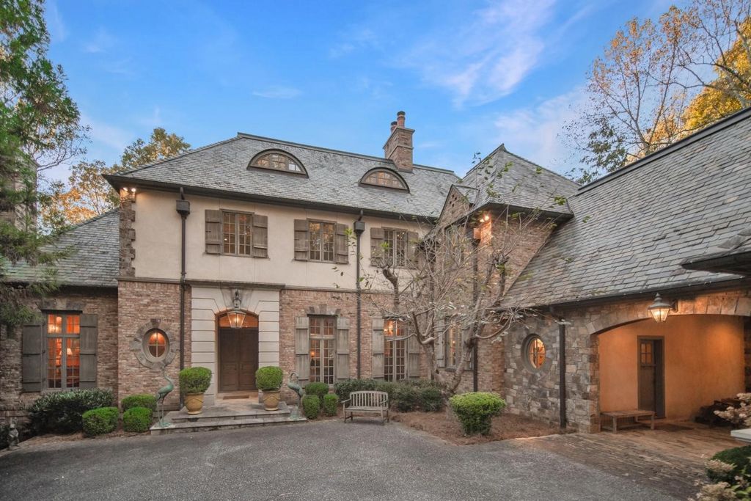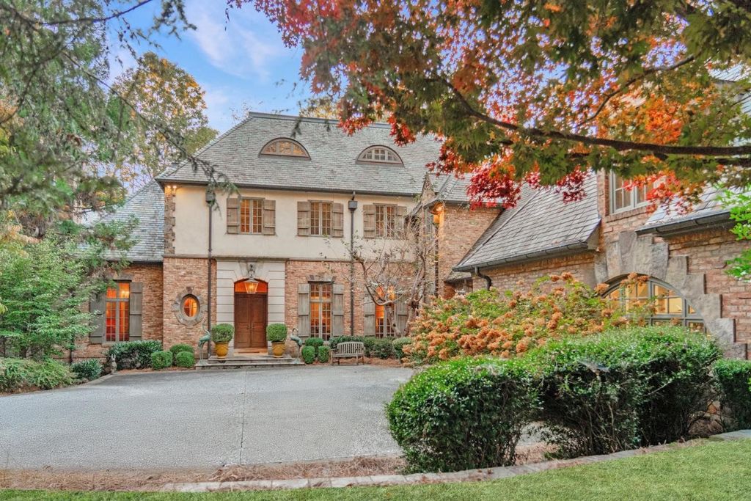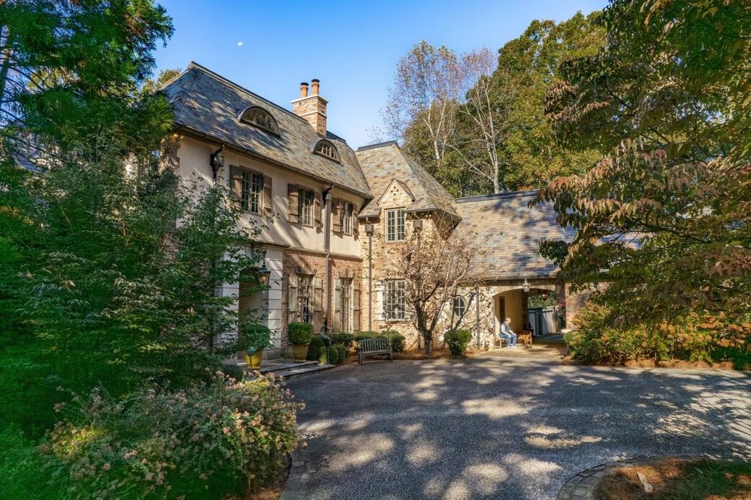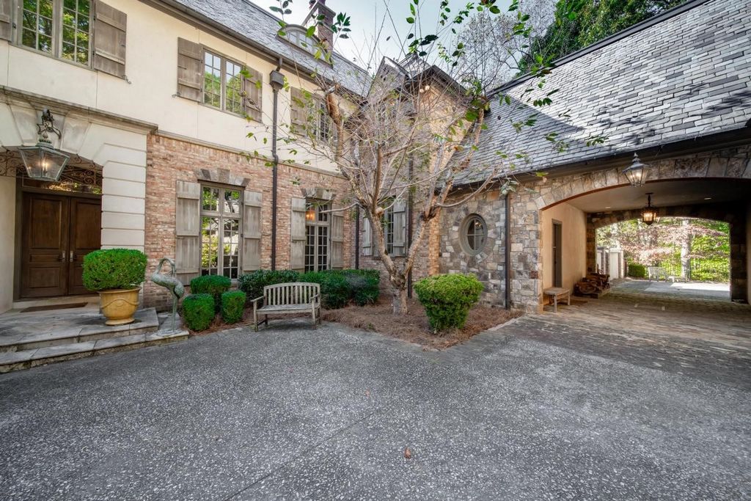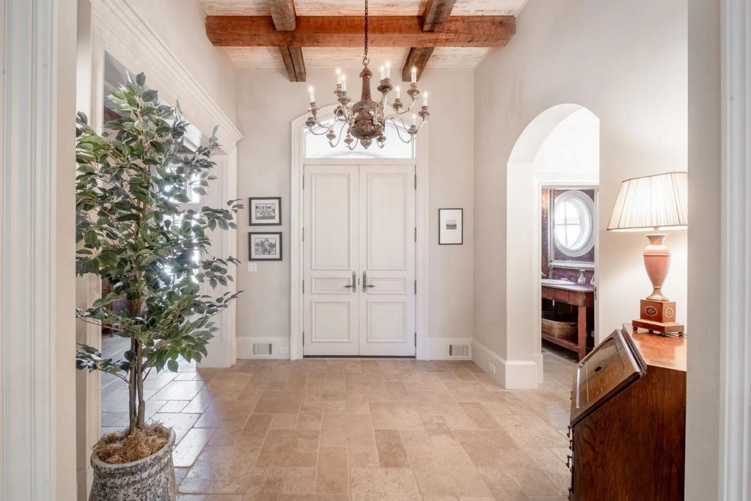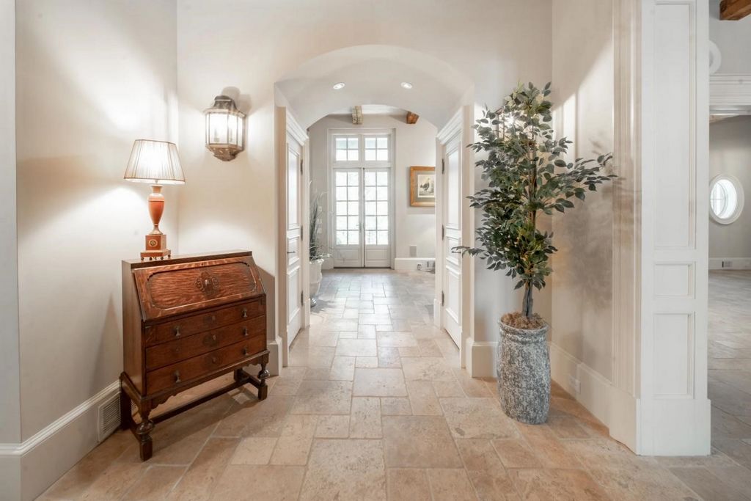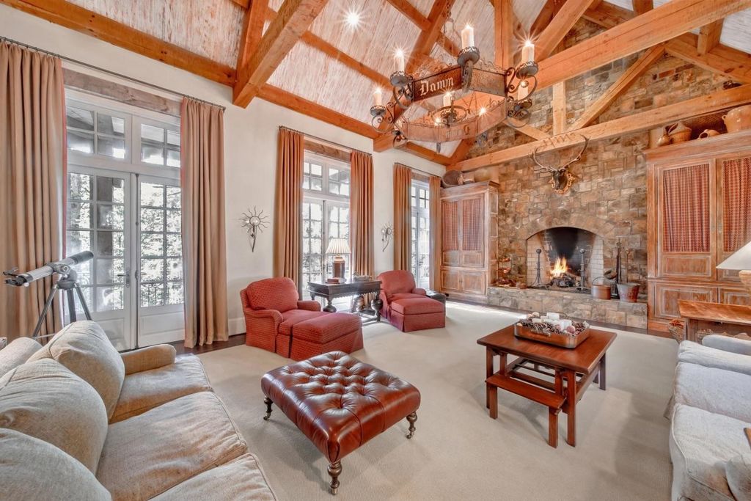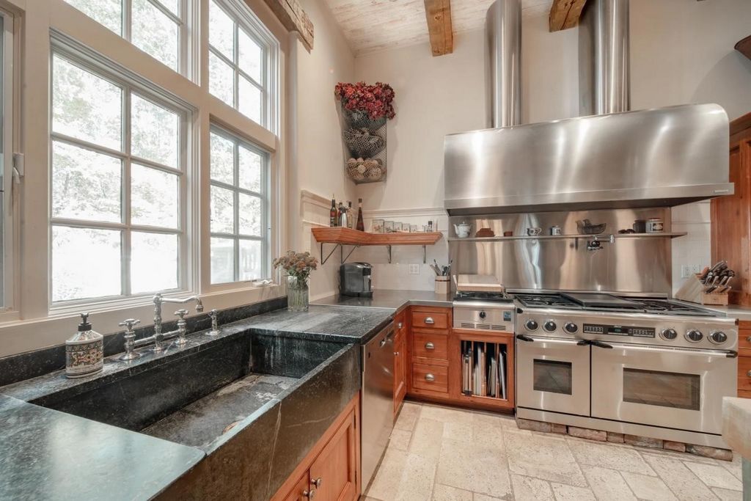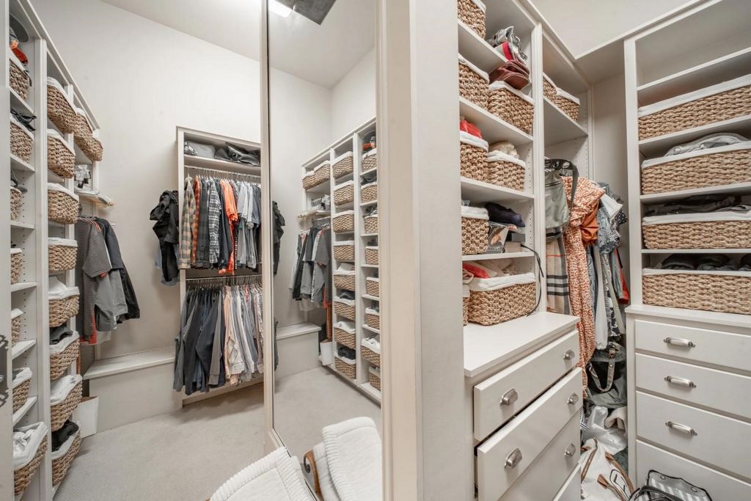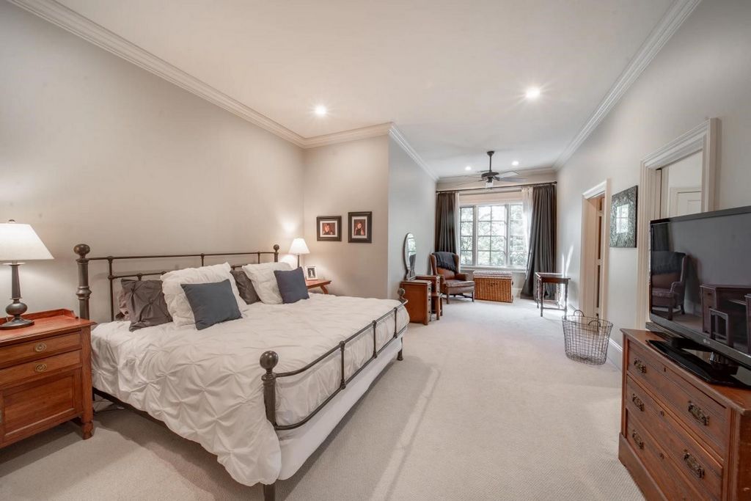FOTOGRAFIILE SE ÎNCARCĂ...
Casă & casă pentru o singură familie de vânzare în Clarkesville
29.592.014 RON
Casă & Casă pentru o singură familie (De vânzare)
Referință:
EDEN-T102792454
/ 102792454
Welcome to Corbett Manor, a breathtaking 360-acre estate where luxury meets nature in perfect balance. Just five minutes from downtown Clarkesville, this stunning property offers a sophisticated lifestyle amid rolling fields, lush hardwood forests, and meticulously maintained grounds. The grand exterior showcases exceptional craftsmanship, featuring a timeless blend of stone, brick, and hard-coat stucco, crowned with a slate roof, and copper gutters. Enter through the stately mahogany doors to a foyer graced by Italian limestone floors, grand 13' ceiling heights setting an elegant tone. The limestone tile and rich heart pine floors carried throughout the main floor provide warmth and refinement, while floor-to-ceiling custom windows bathe each room in natural light. To further enhance the ambiance of this elegant estate, a Lutron lighting system is used for ease and convenience. At the heart of the home lies a chef's kitchen. Outfitted with commercial-grade appliances, including two Sub-Zero freezers and refrigerators, custom heart pine cabinetry, a DACOR dual-fuel range with double ovens, stainless-steel hood vent, and a Gaggenau pizza oven. The granite and butcher block countertops, oversized island with prep sink, two dishwashers, and large farm style sink, gives the kitchen both style and practicality. Enjoy the cozy sitting area fully equipped with a fireplace and wet bar creating an inviting space for gatherings and after dinner conversation. The stunning kitchen and dining area (for seating up to 10) overlook the secret garden, a manicured courtyard with a fountain, potting room, and built-in grill. Setting the perfect scene for family get-togethers, parties, or events. The primary suite serves as a luxurious private retreat, with a comfy sitting area around the fireplace adorned with an imported French marble mantle, a spa-inspired bath with heated floors, Jacuzzi tub, steam shower, custom dual-sided walk-in closet and your own private, screened in area of the balcony. Just off the master suite you'll find the home's library with wormy chestnut paneling and a cozy fireplace. On the second level you'll find four spacious bedrooms each featuring their own en-suite bath and walk-in closets. The middle bedroom includes a Juliet balcony that overlooks the magnificent Great Room, complete with custom wood beams and soaring 26-foot vaulted ceilings. This level also houses a craft room, and a unique fourth bedroom, with extra bonus space and its own access above the three-car garage, creating an ideal location for a live-in nanny, or guests preferring added privacy. The terrace level is an entertainer's dream, complete with a game room including billiards, dry bar, fireplace, home theater, fitness room, and full bath. This level also features a massively oversized laundry room with dual washer and dryer hookups and plenty of room to install a second commercial sized kitchen, along with a mudroom, and direct access to a dog run-perfect for your canine companions. The outdoor spaces provide a seamless blend of relaxation and entertainment, from the screened porch with bluestone tile and expansive back balcony, to the built-in cooking area near the courtyard which offers the perfect setting for alfresco dining. Imported Antique French iron railings lend old-world charm to the porches and stairway. Corbett Manor offers every modern convenience, including a large walk-in pantry, dual laundry rooms, antique light fixtures, custom cabinetry, upgraded security system, a separate in-law suite, and ample storage. The beautiful gated entry provides additional privacy and functionality. Beyond the main residence, the estate includes two barns, a massive workshop with a grease pit, and a pre–Civil War era home that's ready to be restored as a second home or rental space. Corbett Manor is not just a home; it's a sanctuary of elegance, comfort, and timeless beauty, inviting you to experience an unmatched level of luxury in a truly remarkable setting.
Vezi mai mult
Vezi mai puțin
Welcome to Corbett Manor, a breathtaking 360-acre estate where luxury meets nature in perfect balance. Just five minutes from downtown Clarkesville, this stunning property offers a sophisticated lifestyle amid rolling fields, lush hardwood forests, and meticulously maintained grounds. The grand exterior showcases exceptional craftsmanship, featuring a timeless blend of stone, brick, and hard-coat stucco, crowned with a slate roof, and copper gutters. Enter through the stately mahogany doors to a foyer graced by Italian limestone floors, grand 13' ceiling heights setting an elegant tone. The limestone tile and rich heart pine floors carried throughout the main floor provide warmth and refinement, while floor-to-ceiling custom windows bathe each room in natural light. To further enhance the ambiance of this elegant estate, a Lutron lighting system is used for ease and convenience. At the heart of the home lies a chef's kitchen. Outfitted with commercial-grade appliances, including two Sub-Zero freezers and refrigerators, custom heart pine cabinetry, a DACOR dual-fuel range with double ovens, stainless-steel hood vent, and a Gaggenau pizza oven. The granite and butcher block countertops, oversized island with prep sink, two dishwashers, and large farm style sink, gives the kitchen both style and practicality. Enjoy the cozy sitting area fully equipped with a fireplace and wet bar creating an inviting space for gatherings and after dinner conversation. The stunning kitchen and dining area (for seating up to 10) overlook the secret garden, a manicured courtyard with a fountain, potting room, and built-in grill. Setting the perfect scene for family get-togethers, parties, or events. The primary suite serves as a luxurious private retreat, with a comfy sitting area around the fireplace adorned with an imported French marble mantle, a spa-inspired bath with heated floors, Jacuzzi tub, steam shower, custom dual-sided walk-in closet and your own private, screened in area of the balcony. Just off the master suite you'll find the home's library with wormy chestnut paneling and a cozy fireplace. On the second level you'll find four spacious bedrooms each featuring their own en-suite bath and walk-in closets. The middle bedroom includes a Juliet balcony that overlooks the magnificent Great Room, complete with custom wood beams and soaring 26-foot vaulted ceilings. This level also houses a craft room, and a unique fourth bedroom, with extra bonus space and its own access above the three-car garage, creating an ideal location for a live-in nanny, or guests preferring added privacy. The terrace level is an entertainer's dream, complete with a game room including billiards, dry bar, fireplace, home theater, fitness room, and full bath. This level also features a massively oversized laundry room with dual washer and dryer hookups and plenty of room to install a second commercial sized kitchen, along with a mudroom, and direct access to a dog run-perfect for your canine companions. The outdoor spaces provide a seamless blend of relaxation and entertainment, from the screened porch with bluestone tile and expansive back balcony, to the built-in cooking area near the courtyard which offers the perfect setting for alfresco dining. Imported Antique French iron railings lend old-world charm to the porches and stairway. Corbett Manor offers every modern convenience, including a large walk-in pantry, dual laundry rooms, antique light fixtures, custom cabinetry, upgraded security system, a separate in-law suite, and ample storage. The beautiful gated entry provides additional privacy and functionality. Beyond the main residence, the estate includes two barns, a massive workshop with a grease pit, and a pre–Civil War era home that's ready to be restored as a second home or rental space. Corbett Manor is not just a home; it's a sanctuary of elegance, comfort, and timeless beauty, inviting you to experience an unmatched level of luxury in a truly remarkable setting.
Witamy w Corbett Manor, zapierającej dech w piersiach posiadłości o powierzchni 360 akrów, w której luksus spotyka się z naturą w idealnej równowadze. Zaledwie pięć minut od centrum Clarkesville, ta wspaniała nieruchomość oferuje wyrafinowany styl życia wśród pofałdowanych pól, bujnych lasów liściastych i skrupulatnie utrzymanych terenów. Wspaniała fasada prezentuje wyjątkowy kunszt, z ponadczasową mieszanką kamienia, cegły i twardego stiuku, zwieńczoną łupkowym dachem i miedzianymi rynnami. Wejdź przez okazałe mahoniowe drzwi do foyer ozdobionego włoskimi podłogami z wapienia, a wielkie sufity o wysokości 13 stóp nadają elegancki ton. Wapienne płytki i bogate sosnowe podłogi w kształcie serca przeniesione na główne piętro zapewniają ciepło i wyrafinowanie, a niestandardowe okna od podłogi do sufitu kąpią każdy pokój w naturalnym świetle. Aby jeszcze bardziej podkreślić atmosferę tej eleganckiej posiadłości, zastosowano system oświetlenia Lutron, który zapewnia łatwość i wygodę. W samym sercu domu znajduje się kuchnia szefa kuchni. Wyposażony w urządzenia klasy komercyjnej, w tym dwie zamrażarki i lodówki Sub-Zero, niestandardowe szafki sosnowe w kształcie serca, dwupaliwową gamę DACOR z podwójnymi piekarnikami, otwór wentylacyjny ze stali nierdzewnej i piec do pizzy Gaggenau. Blaty z granitu i bloku rzeźniczego, duża wyspa ze zlewozmywakiem, dwie zmywarki do naczyń i duży zlew w stylu rustykalnym nadają kuchni zarówno styl, jak i praktyczność. Ciesz się przytulną częścią wypoczynkową, w pełni wyposażoną w kominek i bar, tworząc zachęcającą przestrzeń do spotkań i rozmów po kolacji. Z oszałamiającej kuchni i jadalni (dla maksymalnie 10 osób) roztacza się widok na tajemniczy ogród, wypielęgnowany dziedziniec z fontanną, pomieszczeniem doniczkowym i wbudowanym grillem. Idealne miejsce na rodzinne spotkania, imprezy lub wydarzenia. Główny apartament służy jako luksusowe prywatne schronienie, z wygodną częścią wypoczynkową wokół kominka ozdobioną importowanym płaszczem z francuskiego marmuru, wanną inspirowaną spa z podgrzewaną podłogą, wanną z jacuzzi, prysznicem parowym, niestandardową dwustronną garderobą i własną, prywatną, osłoniętą częścią balkonu. Tuż obok głównego apartamentu znajduje się domowa biblioteka z robaczywymi kasztanowymi boazeriami i przytulnym kominkiem. Na drugim poziomie znajdują się cztery przestronne sypialnie, z których każda ma własną łazienkę i garderoby. W środkowej sypialni znajduje się balkon Juliet, z którego roztacza się widok na wspaniały Wielki Pokój, wraz z niestandardowymi drewnianymi belkami i strzelistymi 26-metrowymi sklepionymi sufitami. Na tym poziomie znajduje się również pokój rzemieślniczy i wyjątkowa czwarta sypialnia, z dodatkową przestrzenią dodatkową i własnym dostępem nad garażem na trzy samochody, tworząc idealne miejsce dla niani mieszkającej w domu lub gości preferujących dodatkową prywatność. Poziom tarasu to marzenie artysty estradowego, wraz z salą gier, w tym bilardem, suchym barem, kominkiem, kinem domowym, salą fitness i pełną łazienką. Na tym poziomie znajduje się również znacznie przerośnięta pralnia z podwójnymi przyłączami pralki i suszarki oraz dużo miejsca na zainstalowanie drugiej kuchni komercyjnej, a także błotnika i bezpośredniego dostępu do wybiegu dla psów - idealnego dla psich towarzyszy. Przestrzenie na zewnątrz zapewniają płynne połączenie relaksu i rozrywki, od osłoniętej werandy z płytkami z niebieskiego kamienia i rozległego tylnego balkonu, po wbudowaną kuchnię w pobliżu dziedzińca, która oferuje idealne miejsce do spożywania posiłków na świeżym powietrzu. Importowane antyczne francuskie żelazne balustrady nadają werandom i schodom uroku starego świata. Corbett Manor oferuje wszelkie nowoczesne udogodnienia, w tym dużą spiżarnię, podwójne pralnie, zabytkowe oprawy oświetleniowe, niestandardowe szafki, ulepszony system bezpieczeństwa, oddzielny apartament teściów i dużo miejsca do przechowywania. Piękny ogrodzony wjazd zapewnia dodatkową prywatność i funkcjonalność. Poza główną rezydencją, posiadłość obejmuje dwie stodoły, ogromny warsztat z dołem na tłuszcz oraz dom z czasów sprzed wojny secesyjnej, który jest gotowy do renowacji jako drugi dom lub przestrzeń do wynajęcia. Posiadłość Corbett to nie tylko dom; To sanktuarium elegancji, komfortu i ponadczasowego piękna, zapraszające do doświadczenia niezrównanego poziomu luksusu w naprawdę niezwykłym otoczeniu.
Referință:
EDEN-T102792454
Țară:
US
Oraș:
Clarkesville
Cod poștal:
30523
Categorie:
Proprietate rezidențială
Tipul listării:
De vânzare
Tipul proprietății:
Casă & Casă pentru o singură familie
Dimensiuni proprietate:
981 m²
Camere:
5
Dormitoare:
5
Băi:
6
WC:
2
