FOTOGRAFIILE SE ÎNCARCĂ...
Casă & casă pentru o singură familie de vânzare în Sedbergh
3.910.228 RON
Casă & Casă pentru o singură familie (De vânzare)
1 cam
3 dorm
3 băi
Referință:
EDEN-T102799495
/ 102799495
Referință:
EDEN-T102799495
Țară:
GB
Oraș:
Sedbergh
Cod poștal:
LA10 5HR
Categorie:
Proprietate rezidențială
Tipul listării:
De vânzare
Tipul proprietății:
Casă & Casă pentru o singură familie
Camere:
1
Dormitoare:
3
Băi:
3
Parcări:
1
Tenis:
Da
Terasă:
Da
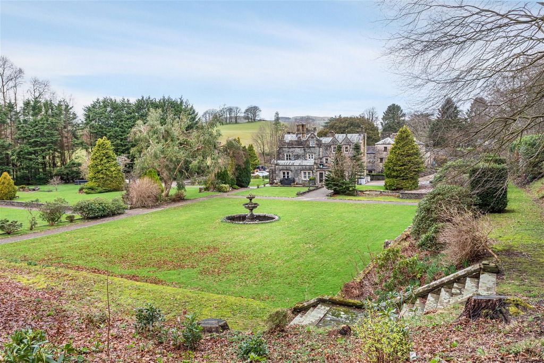
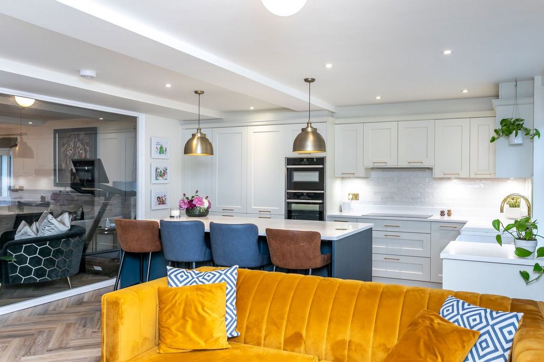

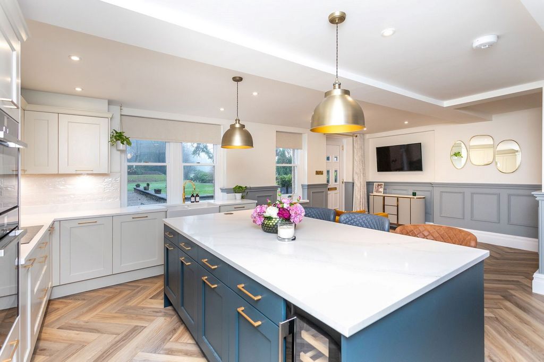
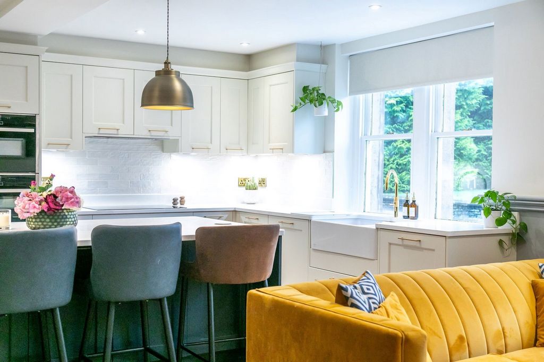
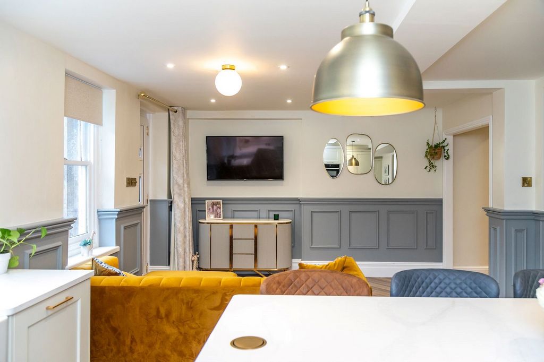
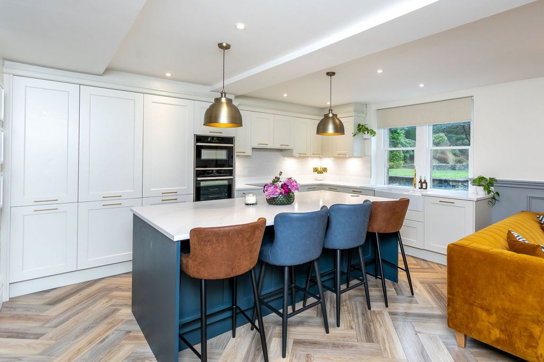
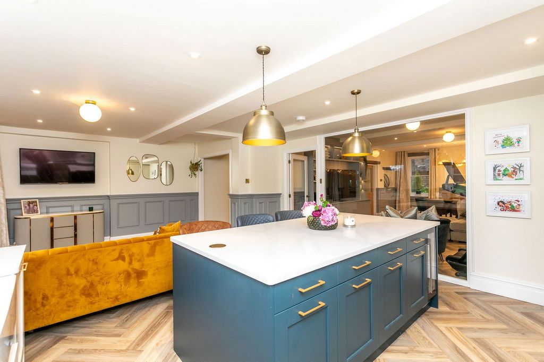


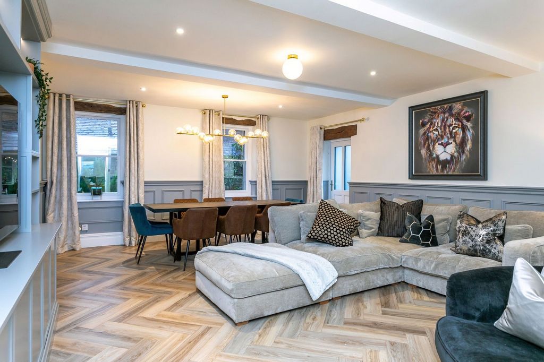
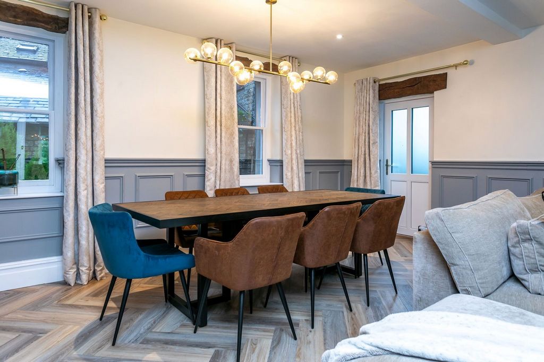
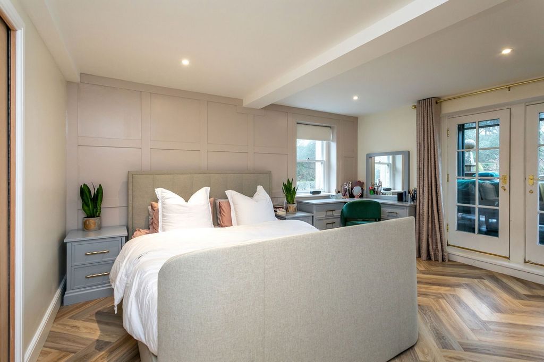
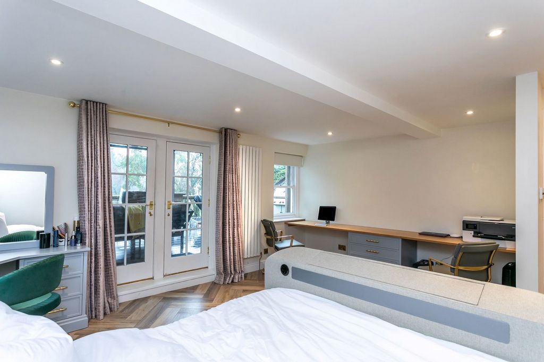

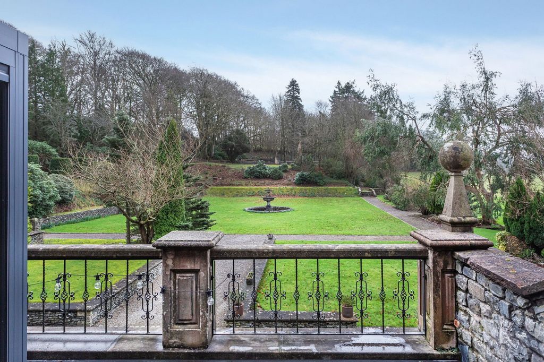

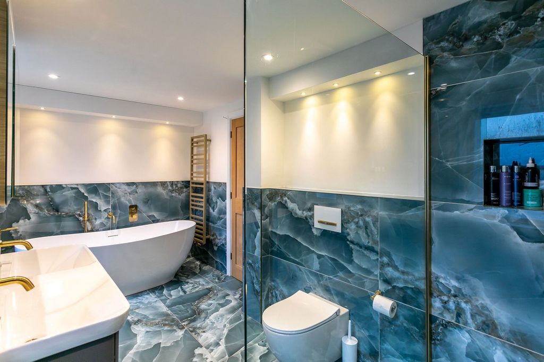
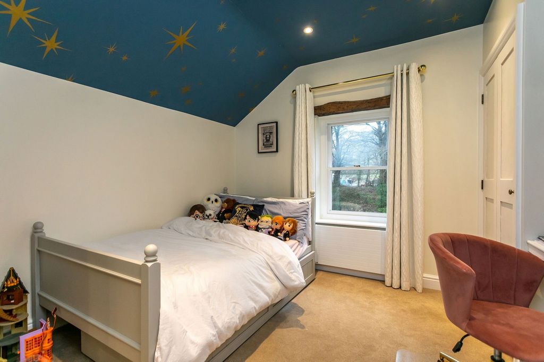
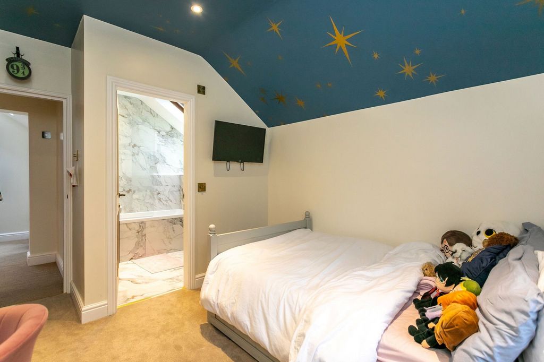

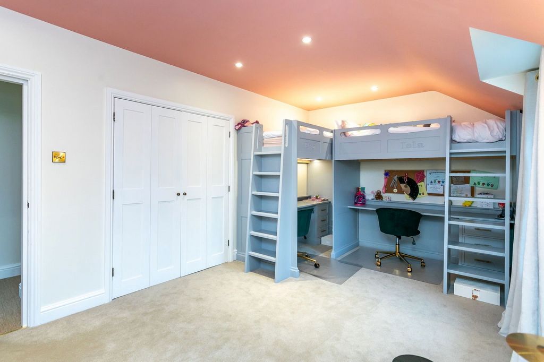





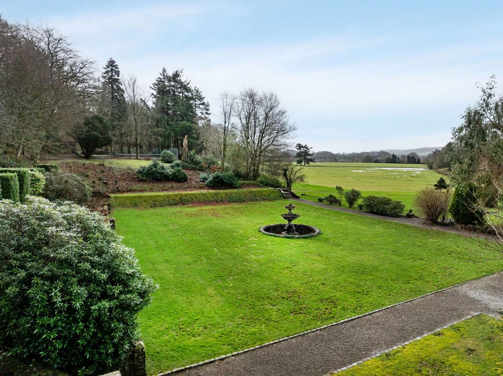

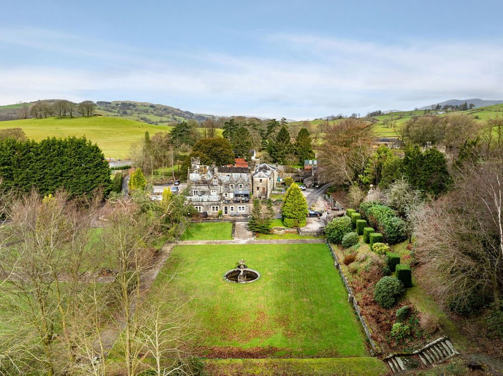
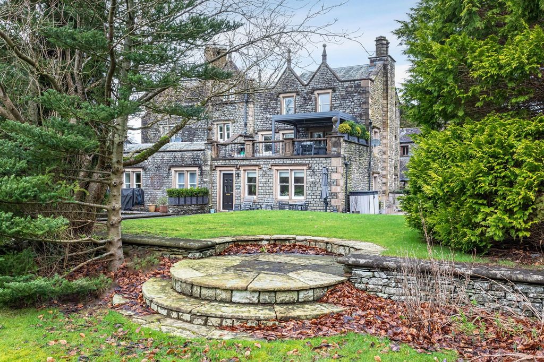



Zakupiony przez obecnych właścicieli w 2022 roku, The Wing został starannie odnowiony, aby stworzyć nowoczesny i tętniący życiem dom rodzinny, który jest elegancki i współczesny ze stylową dekoracją, wysokiej klasy wyposażeniem wnętrza, a wszystko to owinięte charyzmatycznym urokiem tej imponującej i charakternej fasady z epoki.
Dalej znajdują się szersze tereny osiedla.
Jest to wyjątkowo wyjątkowa nieruchomość, wyjątkowa pod każdym względem, którą można by nazwać "domem". Informacje o dostawcach
Zobowiązania zawodowe odciągają nas od Ingmire Hall, ale bardzo podobał nam się czas spędzony tutaj jako rodzina i będziemy bardzo tęsknić za wszystkim, co nam dał.
Lokalizacja
Howgill Fells wstaje, by cię powitać. Otoczenie i widoki zapierają dech w piersiach.
Ingmire Hall znajduje się półtorej mili na zachód od Sedbergh, które, jako najbliższe miasto, ma szeroką gamę lokalnych udogodnień skupionych na atrakcyjnej głównej ulicy, przy której znajduje się szereg niezależnych sprzedawców detalicznych, w tym tradycyjny sklep spożywczy i rzeźniczy, sklep żelazny, kwiaciarnia, cukiernia i supermarket Spar. Jako oficjalne miasto książki, znajduje się tu również wybór księgarni do przeglądania oraz biblioteka miejska. Jeśli chodzi o opiekę zdrowotną, jest centrum medyczne, dentysta i weterynarz. Sedbergh ma cotygodniowy targ w środy, który odbywa się na parkingu przy Joss Lane, a co miesiąc w miesiącach letnich, Main Street jest miejscem targu rzemieślniczego.
Informacje o dostawcach Szukaliśmy domu, który miałby dobry dostęp do M6 i stacji Oxenholme, a także do lokalnych udogodnień. Czujemy się, jakbyśmy byli w innym świecie, ale w rzeczywistości pozostajemy bardzo połączeni z połączeniami drogowymi i kolejowymi oraz wszystkim zarówno w Sedbergh, jak i Kendal.
Uwielbiamy spacerować, a stąd prosto od drzwi lub w odległości krótkiej przejażdżki samochodem mogliśmy odkrywać lokalne wzgórza. Wejdź do środka
dla maksymalnej wygody i komfortu.
Od góry do dołu dom ozdobiony jest paletą farb Farrow i Ball, lekki design jest przemyślany i klimatyczny, armatura jest stylowa, gniazda i przełączniki mają wykończenie ze szczotkowanego mosiądzu, parter i główna sypialnia są wyłożone podłogą Amtico, kuchnia została zainstalowana przez Lakeland Kitchens i wyposażona jest w pełną gamę zintegrowanych urządzeń, Marmurowe blaty, ręcznie malowane szafki z uchwytami ze szczotkowanej miedzi i bar śniadaniowy na nieformalne posiłki.
Szczęśliwie obok nowoczesności wnętrza znajdują się wyeksponowane dębowe nadproża, naturalna stolarka znalazła odzwierciedlenie w wyborze dębowo-szklanej balustrady schodów, która biegnie od góry do dołu, stopnie wyłożone są sizalową wykładziną. Stolarka wewnętrzna na zamówienie obejmuje malowane panele ścienne, nowoczesne dębowe drzwi panelowe, szafkę multimedialną w salonie, sprytnie ukryte szafki pod schodami z funkcją push-touch do przechowywania płaszczy i butów, główne meble do sypialni (podwójne biurko, które może służyć jako przestrzeń biurowa, toaletka, podwójne szuflady nocne) oraz piękne dębowe drzwi chowane z panelem do w pełni wyposażonej garderoby. Dwie pozostałe sypialnie mają również wbudowane szafy, a dwa strychy zostały zabite deskami z dostępem po drabinie, co zapewnia praktyczne i dostępne miejsce do przechowywania. Pokój boksowy na najwyższym piętrze ma super wyposażone schowki i zapewnia hobby lub przestrzeń do zabawy dla młodszych dzieci.
Zaczynając od szatni na parterze, wznosząc się do łazienki na pierwszym piętrze i dwóch łazienek (jedna łazienka, druga z prysznicem) na drugim piętrze, Billington Design Total Bathroom Solutions stworzyło efektowne apartamenty o najwyższej specyfikacji, aby dodać odrobinę codziennego luksusu do Twojego życia.
Informacje o dostawcach
Wewnętrzne okno jest nie tylko ze szkła bezpiecznego, ale ma również dodatkową izolację akustyczną, dzięki czemu dzieci mogą oglądać swoje programy w kuchni, a my możemy oglądać nasze w salonie. Zaprojektowaliśmy biurka w głównej sypialni, aby umożliwić nam pracę w domu, ale tak naprawdę podobała nam się praca przy stole jadalnym, ponieważ widoki na ogród są wspaniałe i pozostajemy pod ręką, jeśli dzieci nas potrzebują. Wyjdź na zewnątrz
Niezależnie od tego, czy szukasz prywatnego miejsca, w którym możesz złapać spokojną chwilę, czy rodzinnego grilla, taras na dachu jest zachwycający, niezwykle prywatny, a widoki są wspaniałe. Pergola jest imponującym dodatkiem, który sprawia, że jest to przestrzeń zewnętrzna na każdą pogodę - właściciele mówią nam, że cieszyli się nią przez cały sezon, nawet gdy padał śnieg, z włączonymi grzejnikami, jest ciepło i przytulnie i magicznie, obserwując, jak śnieg cicho pada na terenie posiadłości. W pogodną, ciemną noc panele dachowe można otworzyć, aby oddać się obserwacji gwiazd.
Trawnik przed nim jest prywatny dla The Wing, a trawnik za nim jest dzielony z The Main Hall, sąsiednią nieruchomością.
Żwirowy teren z boku zapewnia dedykowany parking na 4 samochody, a wokół osiedla znajdują się dodatkowe miejsca dla gości.
Informacje o dostawcach
Jeśli potrzebujesz dodatkowej przestrzeni, istnieje kilka wspólnych szop do wynajęcia na miesiąc . Nie stanowiło to dla nas problemu, ponieważ z boku domu mamy pokój do przechowywania rowerów i poduszek ogrodowych.
Na terenie jest tak wiele różnych miejsc, którymi można się cieszyć. W cieplejszych miesiącach lubimy zabrać przenośnego grilla do Tennis House (widoki są wspaniałe, zwłaszcza z powrotem w kierunku Hali) lub nad stawem rybnym, rozstawiliśmy hamaki w Bajkowym Ogrodzie z dziećmi, delektowaliśmy się drinkami z sąsiadami przy Tennis House i dołączyliśmy do fajerwerków. Podobała nam się cisza i spokój tego otoczenia. Podczas gdy prawie wszystkie nieruchomości są zamieszkane w pełnym wymiarze godzin, nie jesteśmy pomijani i jest to bardzo spokojne miejsce do życia
Usługi
Elektryczność z sieci, wspólna prywatna woda z odwiertu osiedlowego, LPG ze wspólnego i opomiarowanego zbiornika, wspólny prywatny odpływ do osiedlowej oczyszczalni. Kocioł c.o. Worcester w pomieszczeniu gospodarczym z oddzielnym zasobnikiem ciepłej wody.
Szerokopasmowy
. Wszyscy klienci B4RN otrzymują gigabitową prędkość (1 000 Mb/s).
Ruchomy
Wewnątrz: EE, O2 i Vodaphone zarówno dla głosu, jak i danych
Na zewnątrz: EE, THREE, O2 i Vodaphone dla głosu, danych i rozszerzonych danych
Informacje szerokopasmowe i mobilne dostarczane przez Ofcom.
Opłaty pobierane przez władze lokalne
pasmo B
Kadencji
Własnościowe.
Kwartalna opłata za zarządzanie w wysokości około 250 GBP jest płatna, która obejmuje mycie okien zewnętrznych, utrzymanie terenów wspólnych i parkingów, a także utrzymanie wspólnych usług.
Zawarte w sprzedaży
Pergola, wykładziny dywanowe, zasłony i słupki, żaluzje, oprawy oświetleniowe i urządzenia kuchenne NEFF - pięciopłytowa płyta indukcyjna, wentylator, zmywarka, podwójny piekarnik z kuchenką mikrofalową, większa lodówka, wysoka zamrażarka i sklep z winami z kontrolowaną temperaturą. W zestawie znajduje się również kran Quooker (dostarczający ciepłą wodę). Ponadto suszarka kondensacyjna Samsung i pralka Beko, telewizory w salonie, kuchni i salonie, tapicerowane łóżko typu king size z wbudowanym telewizorem są dostępne w drodze dalszych negocjacji, podobnie jak wiele innych mebli, w tym na przykład meble tarasowe na dachu i grill Webber. Zapytaj o wszelkie przedmioty, które Cię interesują.
Ograniczenia
Uwaga
Klauzula w umowie najmu zabrania wynajmu na wakacje, ale dopuszczalna jest długoterminowa dzierżawa lokali mieszkalnych.
Wskazówki what3words: ///mixing.reclaim.finely
LA10 5HR w odniesieniu do poniższych wskazówek:
Opuść Sedbergh i kieruj się w stronę M6 (J37) na A684. Wejście jest sygnowane po lewej stronie. Alternatywnie, dojazd od strony autostrady, wjazd znajduje się tuż po przekroczeniu wąskiego mostu nad rzeką.
Features:
- Parking
- Tennis
- Terrace