9.953.310 RON
8.460.314 RON
9.405.878 RON
11.446.307 RON
11 dorm
505 m²
8.957.979 RON



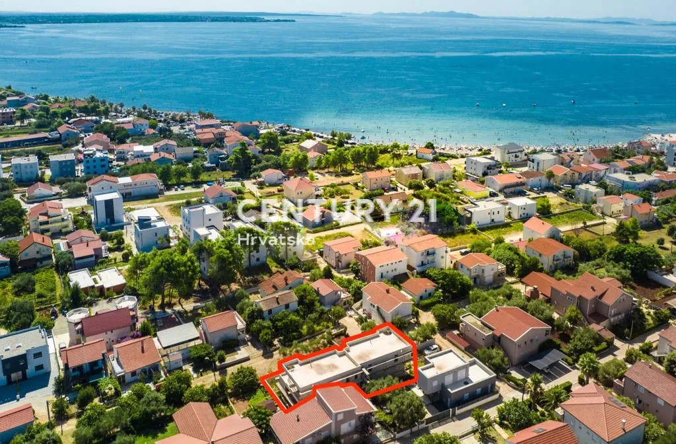
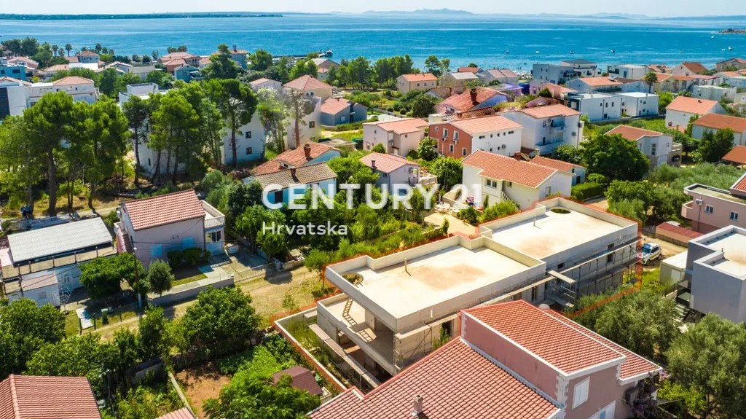


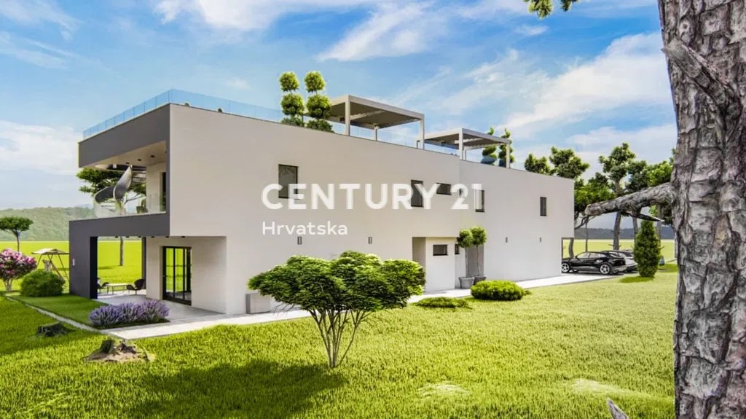
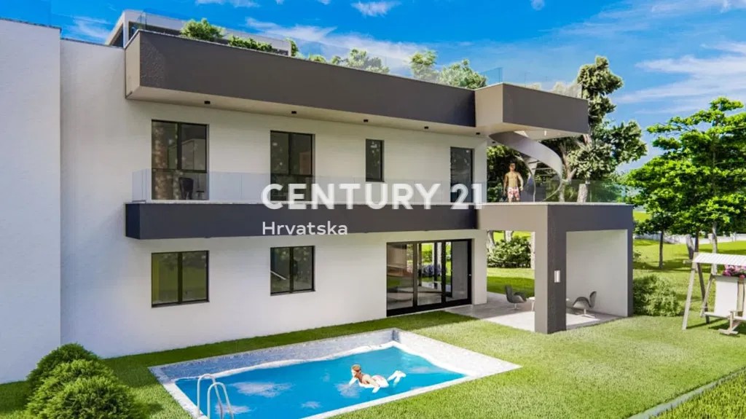
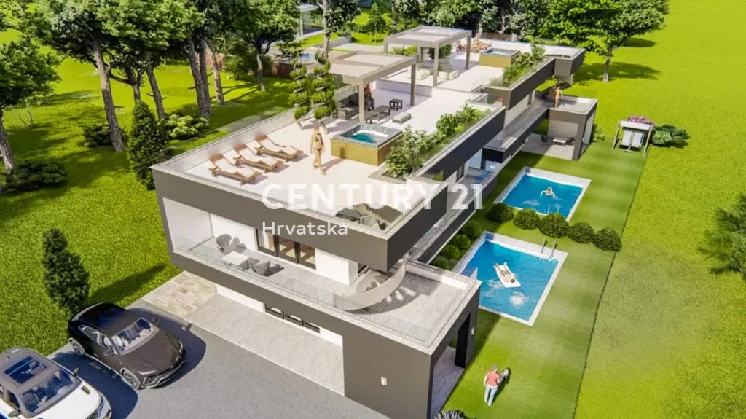
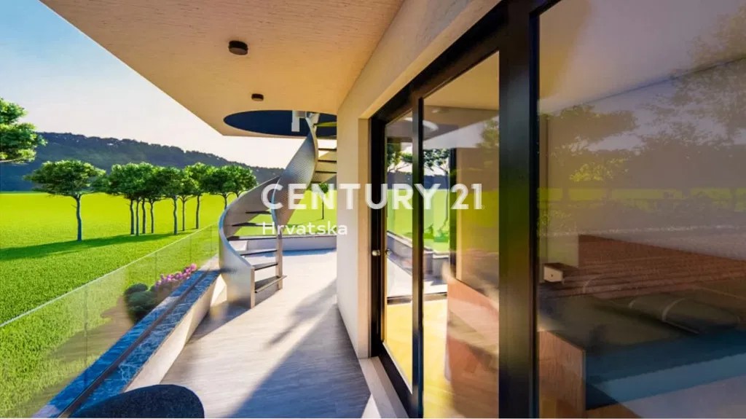
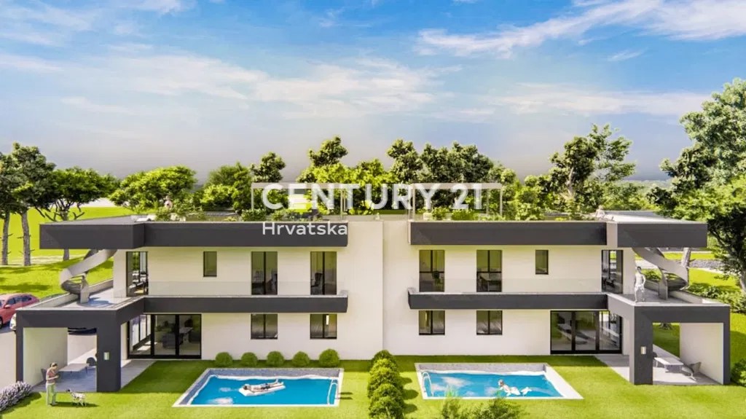
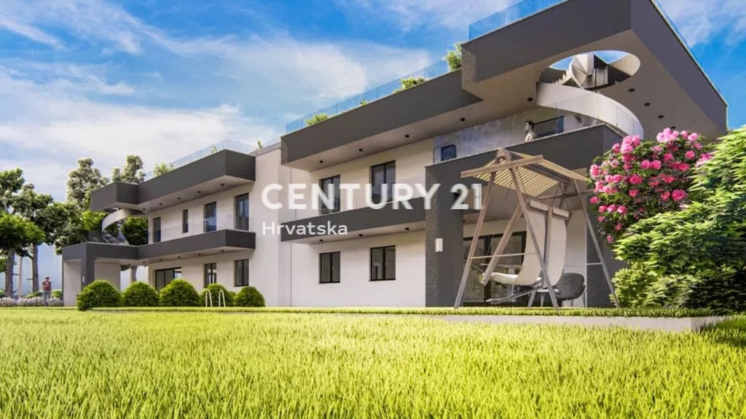

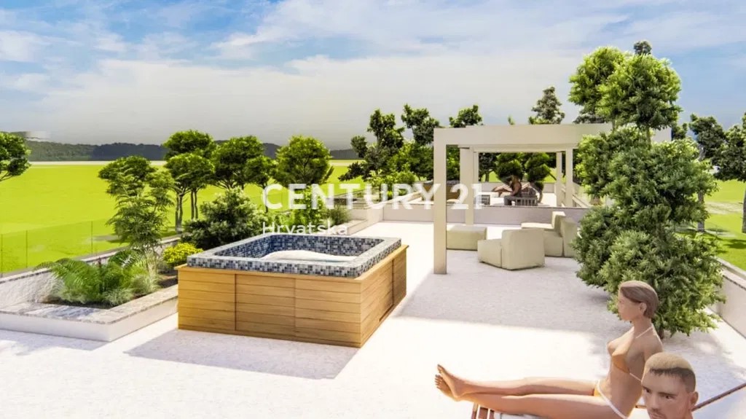

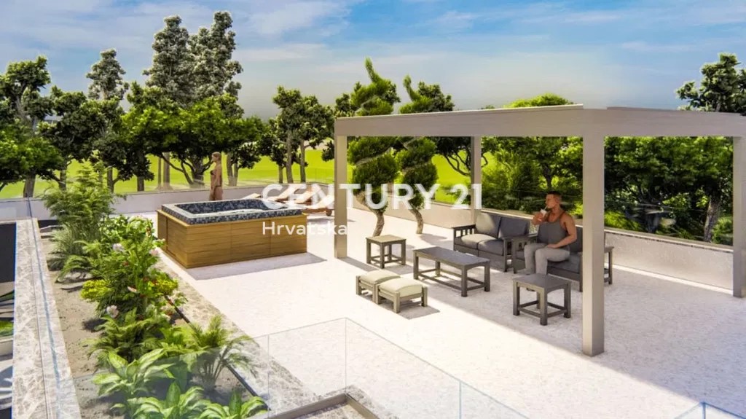


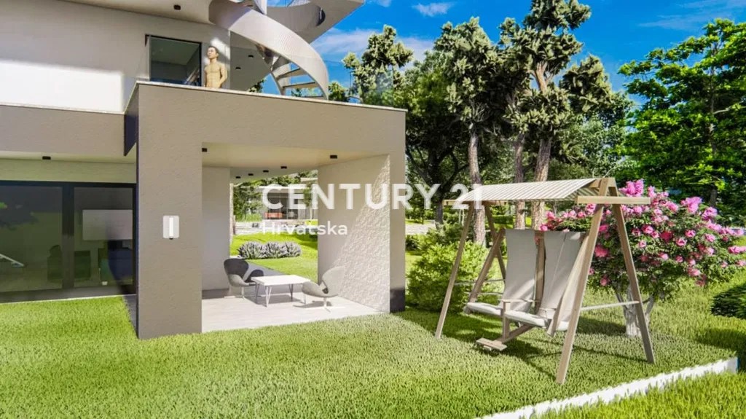
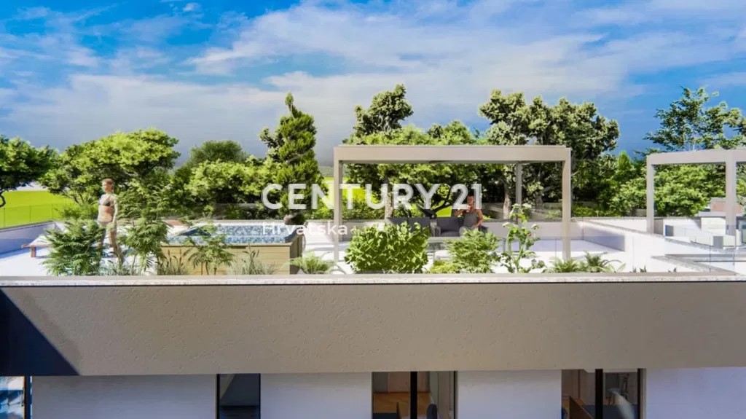
Features:
- SwimmingPool Vezi mai mult Vezi mai puțin VIR, LUXURIOUS NEW CONSTRUCTION OF DOUBLE VILLAS, EACH WITH ITS OWN SWIMMING POOL! We present the project of a luxury new building, two villas (detached), each with its own pool, with a landscaped garden, approx. 200 m from the sea. The construction of these villas began this year, while the completion of the works and occupancy is planned for 2025. Each residential unit consists of two floors: ground floor and first floor, and each has its own terrace, parking lot, and yard, and each residential unit will have a separate connection for electricity, water, and sewage. Residential unit S1 occupies part of the ground floor and consists of a covered entrance, kitchen, living room, hallway, separate toilet, storage room and covered terrace, total usable area 122.04 m2, net usable area 99.86 m2. On the 1st floor there is a hallway, staircase, 3 bedrooms, 3 bathrooms, covered and uncovered terrace, total usable area 111.36 m2, net usable area 92.55 m2. Residential unit S 2 occupies part of the ground floor and consists of a covered entrance, kitchen, living room, toilet, storage room and covered terrace, total usable area 122.16 m2, net usable area 99.70 m2. On the 1st floor there is a hallway, staircase, 3 bedrooms, 3 bathrooms, covered and uncovered terrace, total usable area 111.36 m2, net usable area 92.55 m2. The total usable area of the residential units is 466.92 m2, net for calculation 384.66 m2, with belongings the gross area is 541.36 m2. Technical information: - Construction: AB strip foundations section 60x60, load-bearing structure made of reinforced concrete 20 cm thick - Joinery: Facade joinery is ALU and PVC with a broken thermal bridge. Triple glazed with IZO glass, filled with argon+LowE gas. Protection against sundials is provided by external blinds, color coordinated with the carpentry. The interior carpentry is wooden. - Finishing: tolin insulation of the facade min 10 cm with final silicate plaster. - Floors: ceramic tiles on all terraces and on the flat roof. The walls in the sanitary rooms are covered with ceramic tiles throughout the entire height of the room. Tiles are provided in the living rooms, parquet in the rooms. Other information: Smiljana Drk, mobile ... E-mail: ... Offices: VIR, PUT BUNARA 11 ZADAR, B.J. JELAČIĆA 1D ROGOZNICA, A. STARČEVIĆA 4
Features:
- SwimmingPool VIR, LUXURIÖSER NEUBAU VON DOPPELVILLEN, JEDE MIT EIGENEM POOL! Wir präsentieren das Projekt eines luxuriösen Neubaus, zwei Villen (freistehend), jede mit eigenem Pool, mit einem angelegten Garten, ca. 200 m vom Meer entfernt. Der Bau dieser Villen begann in diesem Jahr, während die Fertigstellung der Arbeiten und der Bezug für 2025 geplant sind. Jede Wohneinheit besteht aus zwei Etagen: Erdgeschoss und erster Stock, und jede verfügt über eine eigene Terrasse, einen Parkplatz und einen Hof, und jede Wohneinheit verfügt über einen separaten Anschluss für Strom, Wasser und Abwasser. Die Wohneinheit S1 nimmt einen Teil des Erdgeschosses ein und besteht aus einem überdachten Eingang, Küche, Wohnzimmer, Flur, separater Toilette, Abstellraum und überdachter Terrasse, Gesamtnutzfläche 122,04 m2, Nettonutzfläche 99,86 m2. Im 1. Stock befinden sich ein Flur, eine Treppe, 3 Schlafzimmer, 3 Bäder, überdachte und nicht überdachte Terrasse, Gesamtnutzfläche 111,36 m2, Nettonutzfläche 92,55 m2. Die Wohneinheit S 2 nimmt einen Teil des Erdgeschosses ein und besteht aus einem überdachten Eingang, Küche, Wohnzimmer, WC, Abstellraum und überdachter Terrasse, Gesamtnutzfläche 122,16 m2, Nettonutzfläche 99,70 m2. Im 1. Stock befinden sich ein Flur, eine Treppe, 3 Schlafzimmer, 3 Bäder, überdachte und nicht überdachte Terrasse, Gesamtnutzfläche 111,36 m2, Nettonutzfläche 92,55 m2. Die Gesamtnutzfläche der Wohneinheiten beträgt 466,92 m2, netto für die Berechnung 384,66 m2, mit Besitztümern beträgt die Bruttofläche 541,36 m2. Technische Daten: - Konstruktion: AB Streifenfundamente Querschnitt 60x60, Tragwerk aus Stahlbeton mit einer Dicke von 20 cm - Tischlerei: Die Fassadentischlerei besteht aus ALU und PVC mit einer gebrochenen Wärmebrücke. Dreifach verglast mit IZO-Glas, gefüllt mit Argon+LowE-Gas. Schutz vor Sonnenuhren bieten Außenjalousien, die farblich auf die Tischlerei abgestimmt sind. Die Innenschreinerei ist aus Holz. - Veredelung: Tolin-Isolierung der Fassade min. 10 cm mit abschließendem Silikatputz. - Böden: Keramikfliesen auf allen Terrassen und auf dem Flachdach. Die Wände in den Sanitärräumen sind über die gesamte Höhe des Raumes mit Keramikfliesen verkleidet. In den Wohnzimmern sind Fliesen und in den Zimmern Parkett vorhanden. Sonstige Informationen: Smiljana Drk, mobil ... E-Mail: ... Büros: VIR, PUT BUNARA 11 ZADAR, B.J. JELAČIĆA 1D ROGOZNICA, A. STARČEVIĆA 4
Features:
- SwimmingPool VIR, LUXUEUSE NOUVELLE CONSTRUCTION DE VILLAS DOUBLES, CHACUNE AVEC SA PROPRE PISCINE ! Nous présentons le projet d’un nouveau bâtiment de luxe, deux villas (individuelles), chacune avec sa propre piscine, avec un jardin paysager, à environ 200 m de la mer. La construction de ces villas a débuté cette année, tandis que l’achèvement des travaux et l’occupation sont prévus pour 2025. Chaque unité résidentielle se compose de deux étages : le rez-de-chaussée et le premier étage, et chacun a sa propre terrasse, son propre parking et sa propre cour, et chaque unité résidentielle aura un raccordement séparé pour l’électricité, l’eau et les eaux usées. L’unité d’habitation S1 occupe une partie du rez-de-chaussée et se compose d’une entrée couverte, d’une cuisine, d’un salon, d’un couloir, de toilettes séparées, d’un débarras et d’une terrasse couverte, surface utile totale 122,04 m2, surface utile nette 99,86 m2. Au 1er étage, il y a un couloir, un escalier, 3 chambres, 3 salles de bains, terrasse couverte et découverte, surface utile totale 111,36 m2, surface utile nette 92,55 m2. L’unité résidentielle S 2 occupe une partie du rez-de-chaussée et se compose d’une entrée couverte, d’une cuisine, d’un salon, de toilettes, d’un débarras et d’une terrasse couverte, surface utile totale 122,16 m2, surface utile nette 99,70 m2. Au 1er étage, il y a un couloir, un escalier, 3 chambres, 3 salles de bains, terrasse couverte et découverte, surface utile totale 111,36 m2, surface utile nette 92,55 m2. La surface utile totale des unités résidentielles est de 466,92 m2, nette pour le calcul 384,66 m2, avec les biens la surface brute est de 541,36 m2. Informations techniques : - Construction : fondations en bande AB section 60x60, structure porteuse en béton armé de 20 cm d’épaisseur - Menuiserie : Les menuiseries de façade sont en ALU et PVC avec un pont thermique cassé. Triple vitrage avec verre IZO, rempli de gaz argon + LowE. La protection contre les cadrans solaires est assurée par des stores extérieurs, de couleur coordonnée avec la menuiserie. La menuiserie intérieure est en bois. - Finition : isolation tolin de la façade min 10 cm avec enduit final au silicate. - Planchers : tuiles de céramique sur toutes les terrasses et sur le toit plat. Les murs des sanitaires sont recouverts de carreaux de céramique sur toute la hauteur de la pièce. Du carrelage est prévu dans les pièces de vie, du parquet dans les chambres. Autres informations : Smiljana Drk, portable ... Courriel : ... Bureaux : VIR, PUT BUNARA 11 ZADAR, B.J. JELAČIĆA 1D ROGOZNICA, A. STARČEVIĆA 4
Features:
- SwimmingPool VIR, LUXE NIEUWBOUW VAN DUBBELE VILLA'S MET ELK EEN EIGEN ZWEMBAD! We presenteren het project van een luxe nieuw gebouw, twee villa's (vrijstaand), elk met een eigen zwembad, met een aangelegde tuin, ca. 200 m van de zee. De bouw van deze villa's is dit jaar begonnen, terwijl de voltooiing van de werken en bewoning gepland staat voor 2025. Elke wooneenheid bestaat uit twee verdiepingen: begane grond en eerste verdieping, en elk heeft een eigen terras, parkeerplaats en tuin, en elke wooneenheid krijgt een aparte aansluiting voor elektriciteit, water en riolering. Wooneenheid S1 beslaat een deel van de begane grond en bestaat uit een overdekte entree, keuken, woonkamer, hal, separaat toilet, berging en overdekt terras, totale gebruiksoppervlakte 122,04 m2, netto gebruiksoppervlakte 99,86 m2. Op de 1e verdieping is er een hal, trappenhuis, 3 slaapkamers, 3 badkamers, overdekt en onoverdekt terras, totale gebruiksoppervlakte 111,36 m2, netto gebruiksoppervlakte 92,55 m2. Wooneenheid S 2 beslaat een deel van de begane grond en bestaat uit een overdekte entree, keuken, woonkamer, toilet, berging en overdekt terras, totale gebruiksoppervlakte 122,16 m2, netto gebruiksoppervlakte 99,70 m2. Op de 1e verdieping is er een hal, trappenhuis, 3 slaapkamers, 3 badkamers, overdekt en onoverdekt terras, totale gebruiksoppervlakte 111,36 m2, netto gebruiksoppervlakte 92,55 m2. De totale gebruiksoppervlakte van de wooneenheden is 466,92 m2, netto voor berekening 384,66 m2, met toebehoren is de bruto oppervlakte 541,36 m2. Technische informatie: - Constructie: AB strip fundering sectie 60x60, dragende structuur van gewapend beton 20 cm dik - Schrijnwerk: Gevelschrijnwerk is van ALU en PVC met een kapotte koudebrug. Driedubbel glas met IZO glas, gevuld met argon+LowE gas. Bescherming tegen zonnewijzers wordt geboden door buitenzonwering, kleur afgestemd op het timmerwerk. Het binnenschrijnwerk is van hout. - Afwerking: tolin isolatie van de gevel min 10 cm met uiteindelijke silicaatpleister. - Vloeren: keramische tegels op alle terrassen en op het platte dak. De wanden in de sanitaire ruimtes zijn over de gehele hoogte van de ruimte bekleed met keramische tegels. Tegels zijn voorzien in de woonkamers, parket in de kamers. Overige informatie: Smiljana Drk, mobiel ... E-mailadres: ... Kantoren: VIR, PUT BUNARA 11 ZADAR, B.J. JELAČIĆA 1D ROGOZNICA, A. STARČEVIĆA 4
Features:
- SwimmingPool VIR, ЛУКСОЗНО НОВО СТРОИТЕЛСТВО НА ДВОЙНИ ВИЛИ, ВСЯКА СЪС СОБСТВЕН БАСЕЙН! Представяме проекта на луксозна нова сграда, две вили (самостоятелни), всяка със собствен басейн, с озеленена градина, на около 200 м от морето. Строителството на тези вили започна тази година, а завършването на работите и заетостта е планирано за 2025 г. Всяка жилищна единица се състои от два етажа: приземен и първи етаж, като всяка има собствена тераса, паркинг и двор, като всяка жилищна единица ще има отделна връзка за електричество, вода и канализация. Жилищен блок S1 заема част от партерния етаж и се състои от покрито антре, кухня, хол, коридор, отделна тоалетна, складово помещение и покрита тераса, обща използваема площ 122.04 м2, чиста използваема площ 99.86 м2. На 1-ви етаж има коридор, стълбище, 3 спални, 3 бани, покрита и непокрита тераса, обща използваема площ 111.36 м2, чиста използваема площ 92.55 м2. Жилищен блок S 2 заема част от партерния етаж и се състои от покрито антре, кухня, хол, тоалетна, складово помещение и покрита тераса, обща използваема площ 122.16 м2, чиста използваема площ 99.70 м2. На 1-ви етаж има коридор, стълбище, 3 спални, 3 бани, покрита и непокрита тераса, обща използваема площ 111.36 м2, чиста използваема площ 92.55 м2. Общата използваема площ на жилищните единици е 466.92 м2, нетна за изчисление 384.66 м2, с вещи брутната площ е 541.36 м2. Техническа информация: - Конструкция: AB лентови фундаменти сечение 60х60, носеща конструкция от стоманобетон с дебелина 20 см - Дограма: Фасадната дограма е ALU и PVC със счупен термомост. Тройно остъклена с IZO стъкло, пълна с газ аргон+LowE. Защитата срещу слънчеви часовници се осигурява от външни щори, цветът е координиран с дърводелството. Вътрешното дърводелство е дървено. - Довършителни работи: толина изолация на фасадата минимум 10 см с крайна силикатна мазилка. - Подове: керамични плочки на всички тераси и на плоския покрив. Стените в санитарните помещения са покрити с керамични плочки по цялата височина на помещението. Предвидени са плочки в дневните, паркет в стаите. Друга информация: Смиляна Дрк, мобилен ... Електронна поща: ... Офиси: ВИР, ПУТ БУНАРА 11 ЗАДАР, Б.Й. ЙЕЛАЧИЧА 1D РОГОЗНИЦА, А. СТАРЧЕВИЧА 4
Features:
- SwimmingPool VIR, LUXUSNÍ NOVOSTAVBA DVOJITÝCH VIL, Z NICHŽ KAŽDÁ MÁ SVŮJ VLASTNÍ BAZÉN! Představujeme projekt luxusní novostavby, dvě vily (samostatně stojící), každá s vlastním bazénem, s upravenou zahradou, cca. 200 m od moře. Výstavba těchto vil začala v letošním roce, dokončení prací a nastěhování je plánováno na rok 2025. Každá bytová jednotka se skládá ze dvou podlaží: přízemí a prvního patra a každé má vlastní terasu, parkoviště a dvůr a každá bytová jednotka bude mít samostatnou přípojku na elektřinu, vodu a kanalizaci. Bytová jednotka S1 zabírá část přízemí a skládá se z krytého vchodu, kuchyně, obývacího pokoje, chodby, samostatné toalety, komory a kryté terasy, celková užitná plocha 122,04 m2, čistá užitná plocha 99,86 m2. V 1. patře se nachází chodba, schodiště, 3 ložnice, 3 koupelny, krytá a nekrytá terasa, celková užitná plocha 111,36 m2, čistá užitná plocha 92,55 m2. Bytová jednotka S 2 zabírá část přízemí a skládá se z krytého vchodu, kuchyně, obývacího pokoje, toalety, komory a kryté terasy, celková užitná plocha 122,16 m2, čistá užitná plocha 99,70 m2. V 1. patře se nachází chodba, schodiště, 3 ložnice, 3 koupelny, krytá a nekrytá terasa, celková užitná plocha 111,36 m2, čistá užitná plocha 92,55 m2. Celková užitná plocha bytových jednotek je 466,92 m2, čistá pro výpočet 384,66 m2, s majetkem je brutto plocha 541,36 m2. Technické informace: - Konstrukce: AB pásové základy profil 60x60, nosná konstrukce ze železobetonu tloušťky 20 cm - Truhlářství: Fasádní truhlářství je z ALU a PVC s lomeným tepelným mostem. Trojsklo se sklem IZO, plněné argonem + plynem LowE. Ochranu proti slunečním hodinám zajišťují venkovní žaluzie, barevně sladěné s truhlářskou prací. Vnitřní truhlářské práce jsou dřevěné. - Povrchová úprava: zateplení fasády min. 10 cm finální silikátovou omítkou. - Podlahy: keramická dlažba na všech terasách a na ploché střeše. Stěny v sanitárních místnostech jsou pokryty keramickými dlaždicemi po celé výšce místnosti. V obytných místnostech je dlažba, na pokojích parkety. Doplňující informace: Smiljana Drk, mobil ... E-mail: ... Kanceláře: VIR, PUT BUNARA 11 ZADAR, B.J. JELAČIĆA 1D ROGOZNICA, A. STARČEVIĆA 4
Features:
- SwimmingPool