FOTOGRAFIILE SE ÎNCARCĂ...
Casă & casă pentru o singură familie de vânzare în Lyons-la-Forêt
3.915.149 RON
Casă & Casă pentru o singură familie (De vânzare)
Referință:
EDEN-T102864767
/ 102864767
Referință:
EDEN-T102864767
Țară:
FR
Oraș:
Lyons-La-Foret
Cod poștal:
27480
Categorie:
Proprietate rezidențială
Tipul listării:
De vânzare
Tipul proprietății:
Casă & Casă pentru o singură familie
Dimensiuni proprietate:
253 m²
Dimensiuni teren:
9.679 m²
Camere:
7
Dormitoare:
4
Băi:
1
PREȚ PROPRIETĂȚI IMOBILIARE PER M² ÎN ORAȘE DIN APROPIERE
| Oraș |
Preț mediu per m² casă |
Preț mediu per m² apartament |
|---|---|---|
| Saint-Étienne-du-Rouvray | 9.683 RON | - |
| Rouen | 13.547 RON | 14.893 RON |
| Mont-Saint-Aignan | - | 17.921 RON |
| Louviers | 10.314 RON | - |
| Vernon | 12.370 RON | 17.626 RON |
| Haute-Normandie | 10.312 RON | 16.863 RON |
| Magny-en-Vexin | 12.428 RON | - |
| Pacy-sur-Eure | 11.729 RON | - |
| Beauvais | 10.514 RON | 9.889 RON |
| Marines | 14.070 RON | - |
| Évreux | 10.388 RON | 9.591 RON |
| Mantes-la-Jolie | 14.192 RON | 15.077 RON |
| Bréval | 12.328 RON | - |
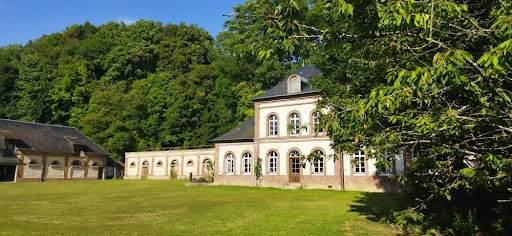

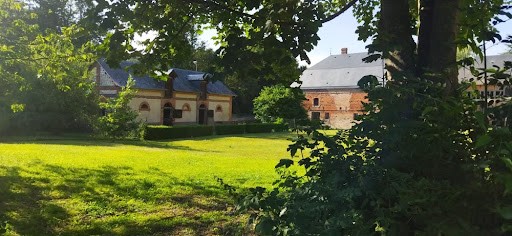
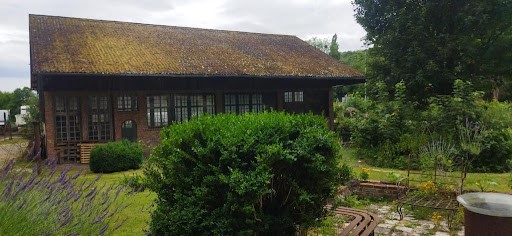
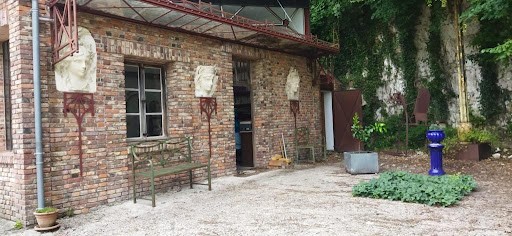
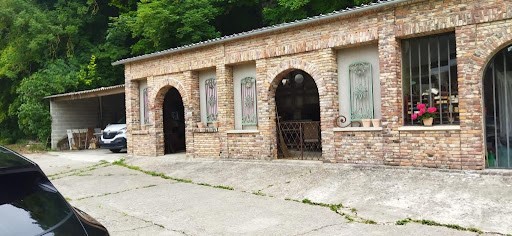
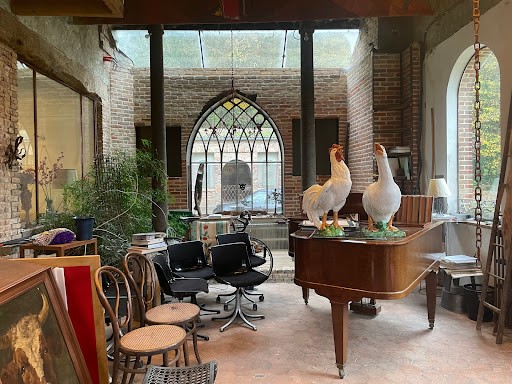


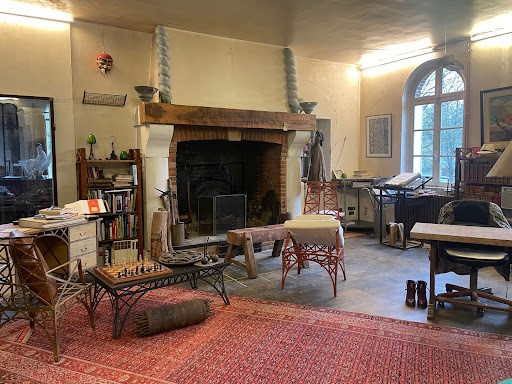
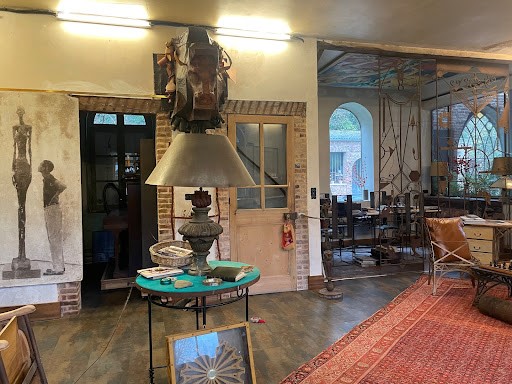
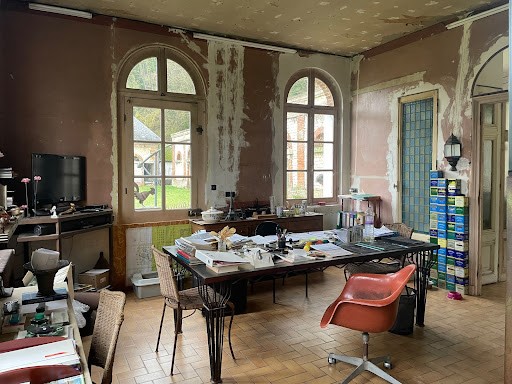
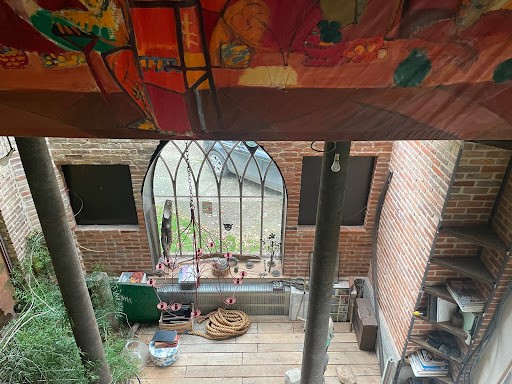
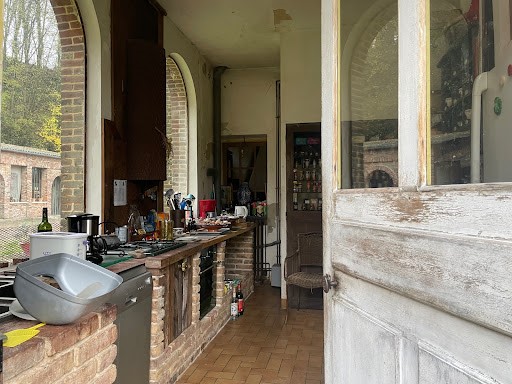
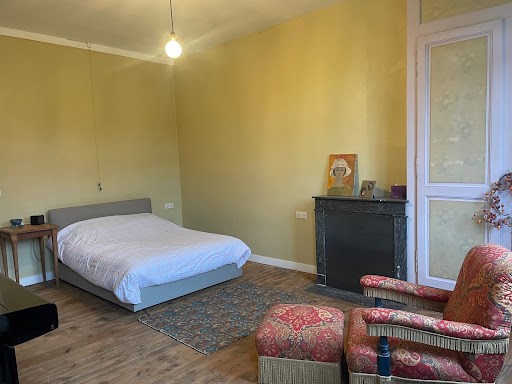
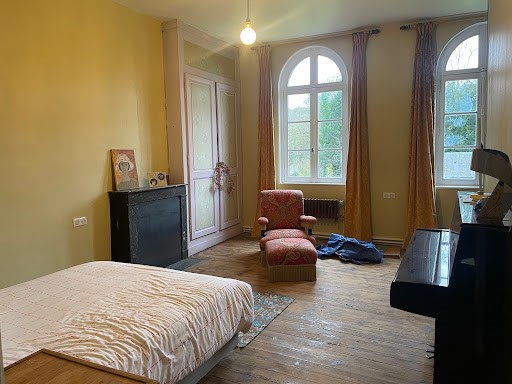
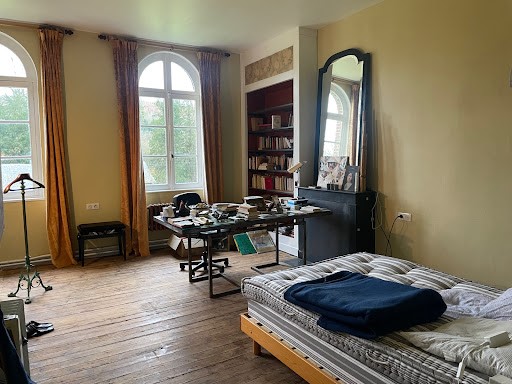
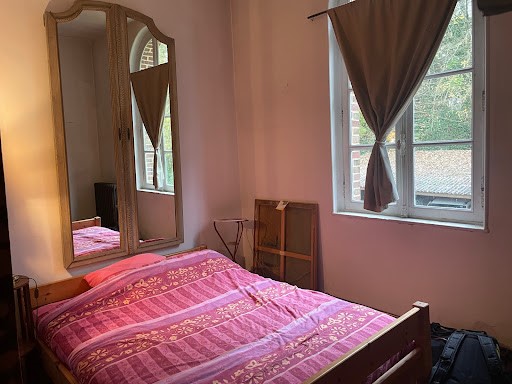
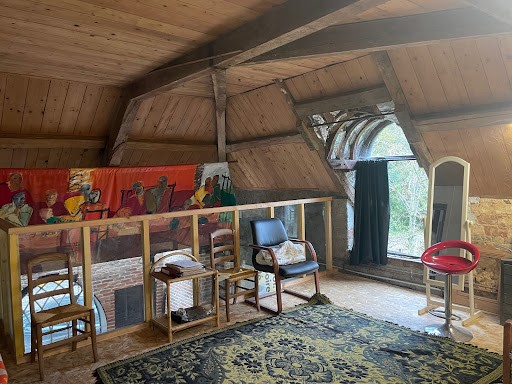
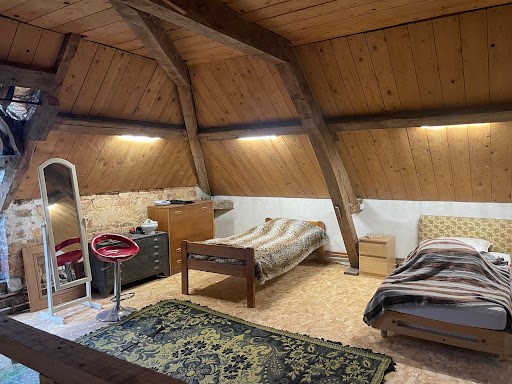
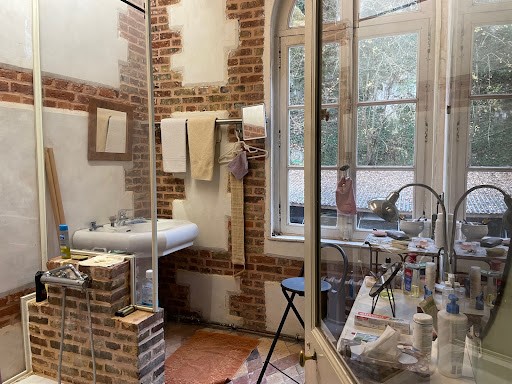
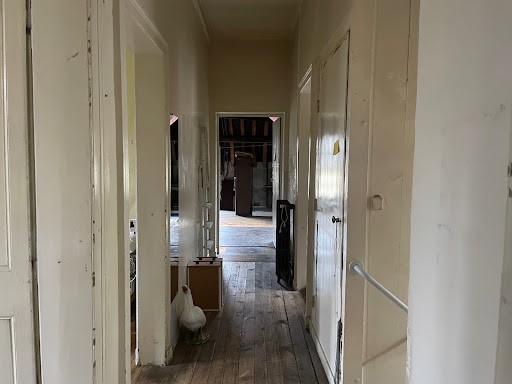

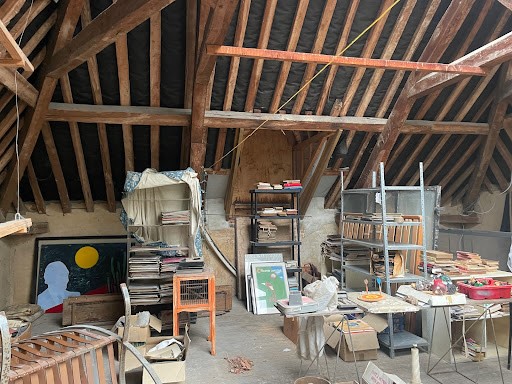
La maison principale offre volumes, espaces et potentiel 253 m2 habitables:
Rdc: Grande pièce 'salle de musique (ou vaste entrée), une belle pièce de vie avec un conduit tubé, salle à manger, cuisine, petite pièce. 1er étage: Couloir desservant 2 chambres parquetées avec cheminées, 1 chambre sur espace mezzanine, salle d'eau avec douche et lavabo, grande pièce incluant dans une partie point d'eau, baignoire et wc. 2 ème étage : Vaste grenier.
- Dépendance à usage de 'salle des fêtes' avec cheminée et conduit tubé pour poele à bois/cuisinière, une pièce archive avec espace chaufferie, une pièce à usage de bureau, wc avec point d'eau. Espace charreterie à suivre (3 places). Ancienne serre de 150 m2 environ. Dépendance couverte en ardoises avec grenier. A suivre 2 espaces ouverts, une ancienne buanderie, 1 pièce au-dessus, cave voutée sous partie. Dépendance XVIII couverte en ardoises. Dépendance couverte en ardoises : 2 anciens boxs chevaux, poulaillers. Grenier au-dessus (eau et possibilité EDF). Superbe Atelier de 200m2 avec forge. Sous-sol de 170 m2. Deux auvents. Garage avec vestiaire. Property with outbuildings, old forge (+1000m2)... Ideal for craftsmen...artists....All on enclosed land of 9679m2. The main house offers volumes, spaces and potential 253 m2 of living space: Ground floor : Large room 'music room (or large entrance), a beautiful living room with a tubed conduit, dining room, kitchen, small room. 1st floor : Corridor leading to 2 parquet floored bedrooms with fireplaces, 1 bedroom on mezzanine area, bathroom with shower and sink, large room including water point in part, bathtub and toilet. 2nd floor : Large attic. - Outbuilding used as a 'party room' with fireplace and tubed conduit for wood stove/cooker, an archive room with boiler room space, a room used as an office, toilet with water point. Cart area to follow (3 places). Old greenhouse of approximately 150 m2. Outbuilding covered in slates with attic. To follow 2 open spaces, an old laundry room, 1 room above, vaulted cellar under part. 18th century outbuilding covered in slates. Outbuilding covered in slates: 2 old horse boxes, chicken coops. Attic above (water and EDF possibility). Superb 200m2 workshop with forge. Basement of 170 m2. Two awnings. Garage with cloakroom.