FOTOGRAFIILE SE ÎNCARCĂ...
Casă & casă pentru o singură familie de vânzare în Ercé-près-Liffré
5.464.175 RON
Casă & Casă pentru o singură familie (De vânzare)
Referință:
EDEN-T102897117
/ 102897117
Referință:
EDEN-T102897117
Țară:
FR
Oraș:
Erce-Pres-Liffre
Cod poștal:
35340
Categorie:
Proprietate rezidențială
Tipul listării:
De vânzare
Tipul proprietății:
Casă & Casă pentru o singură familie
Dimensiuni proprietate:
348 m²
Camere:
9
Dormitoare:
6
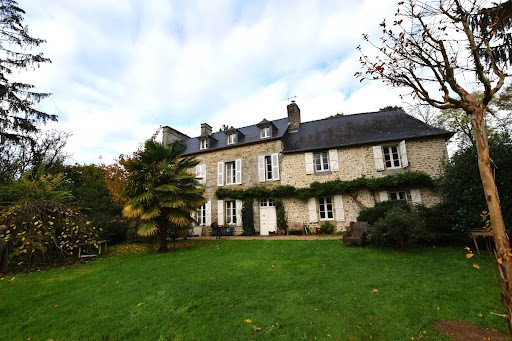
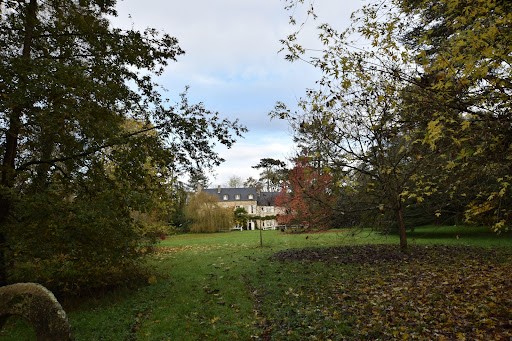
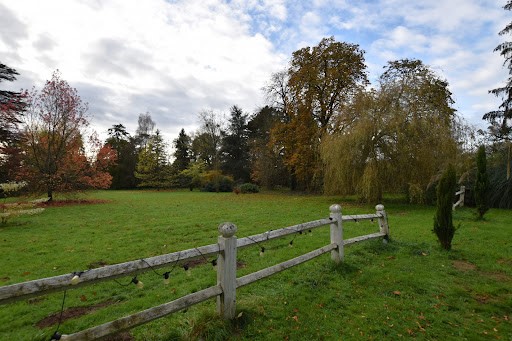
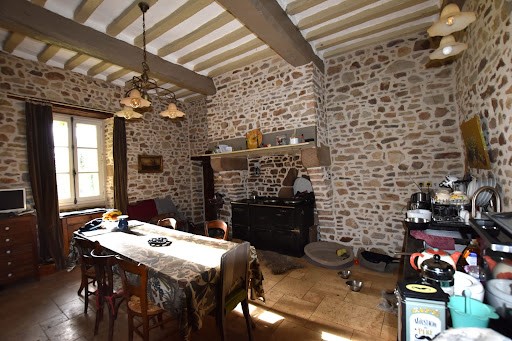
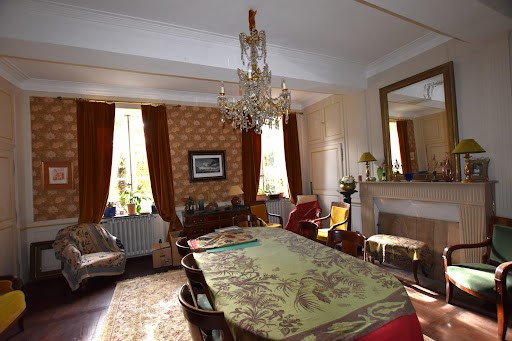
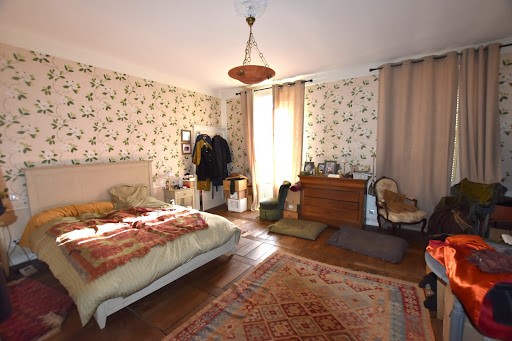
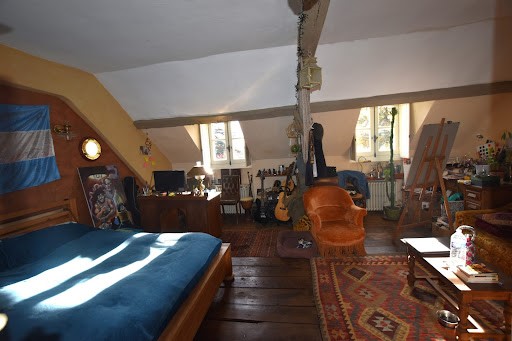
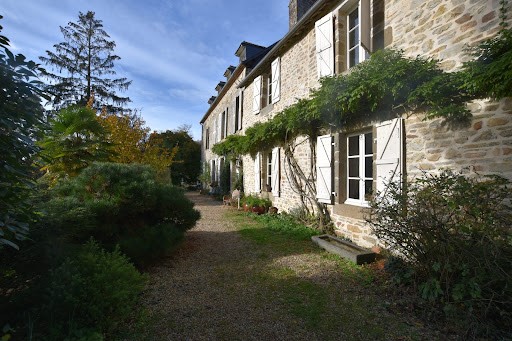

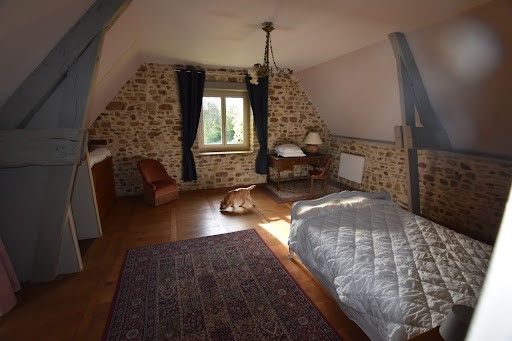
Les différents bâtiments ont été rénovés à l'ancienne, avec des matériaux de qualité et en respect de son caractère d'origine.
Le logis principal comprend: entrée, cuisine aménagée et équipée d'un piano de marque AGA, une arrière-cuisine et une buanderie/cellier, WC d'invité. De l'autre côté de l'entrée, salle à manger puis salon, tous deux avec des cheminées fonctionnelles.
A l'étage: deux chambres et SDE à droite, deux chambres, salle de bains et douche, à gauche.
Enfin, au 2eme, bureau, deux chambres, salle d'eau et de nombreux placards dans le couloir.
Le gîte, séparé du logis par la végétation et bénéficiant d'un accès et d'un parking séparés, offre: séjour avec poêle à bois, cuisine dinatoire, aménagée et équipée et deux chambres et salle d'eau à l'étage.
La propriété, et ses presque 7 hectares, se compose d'un parc arboré et de prairies permettant l'accueil de chevaux. La forêt de haute Sève est accessible à cheval. ERCE PRES LIFFRE - In a green setting, in the heart of a park planted with centenary trees, a master house from the 17th and 19th centuries, renovated with respect for the old materials. The property consists of the main house, a recently renovated gîte, a stone barn, which can be converted, and two other small buildings as well as a bread oven. The various buildings have been restored in the old style, with quality materials while respecting their original character. The main house includes: entrance, fitted kitchen equipped with an AGA stove, a back kitchen, and a laundry/pantry, guest WC. On the other side of the entrance, there is a dining room and then a living room, both with functional fireplaces. Upstairs: two bedrooms and a shower room to the right, two bedrooms, a bathroom, and a shower to the left. Finally, on the 2nd floor, an office, two bedrooms, a shower room, and numerous closets in the hallway. The gîte, separated from the house by vegetation and benefiting from a separate access and parking, offers: a living room with a wood stove, a fitted and equipped dining kitchen and two bedrooms with a shower room upstairs. The property, covering almost 7 hectares, consists of a wooded park and pastures allowing for the accommodation of horses. The high Sève forest is accessible on horseback.This description has been automatically translated from French.