9.706.457 RON
FOTOGRAFIILE SE ÎNCARCĂ...
Casă & casă pentru o singură familie de vânzare în Saint-Saturnin-lès-Apt
9.706.457 RON
Casă & Casă pentru o singură familie (De vânzare)
Referință:
EDEN-T102952542
/ 102952542
Referință:
EDEN-T102952542
Țară:
FR
Oraș:
Saint-Saturnin-Les-Apt
Cod poștal:
84490
Categorie:
Proprietate rezidențială
Tipul listării:
De vânzare
Tipul proprietății:
Casă & Casă pentru o singură familie
Dimensiuni proprietate:
340 m²
Dimensiuni teren:
2.000 m²
Camere:
9
Dormitoare:
6
Băi:
3
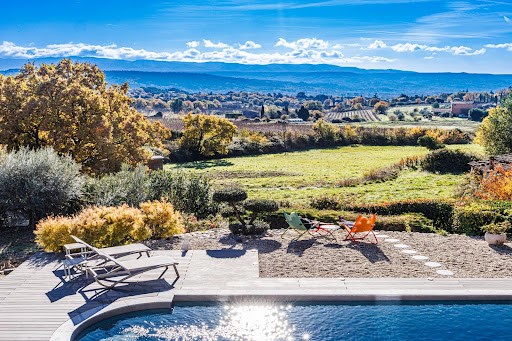
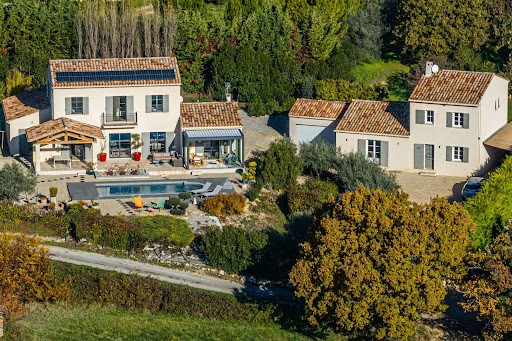

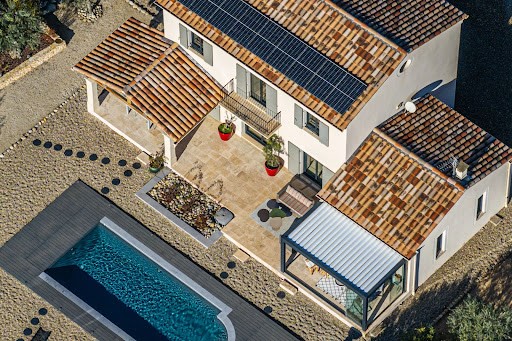
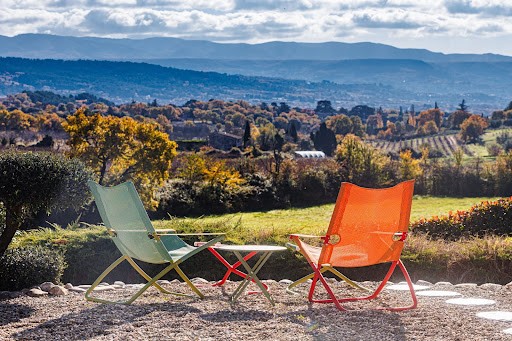
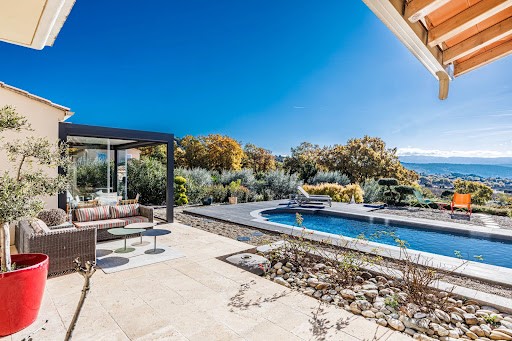
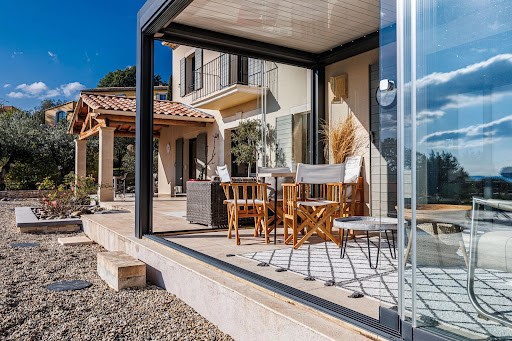
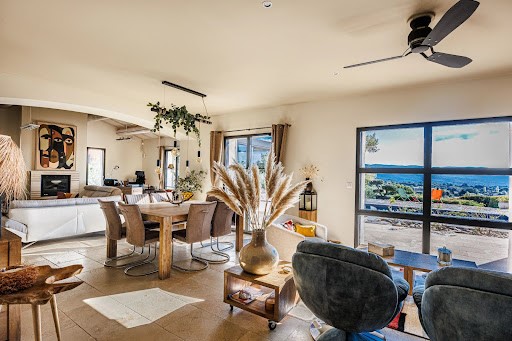
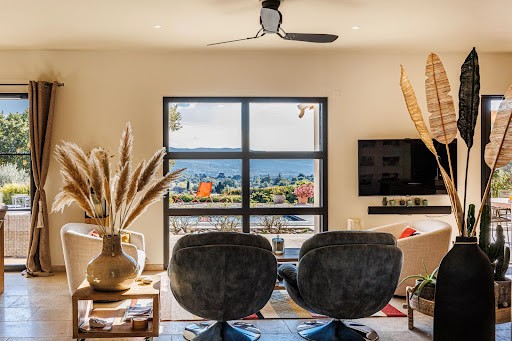
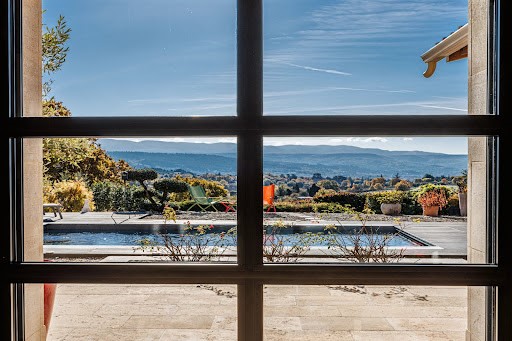
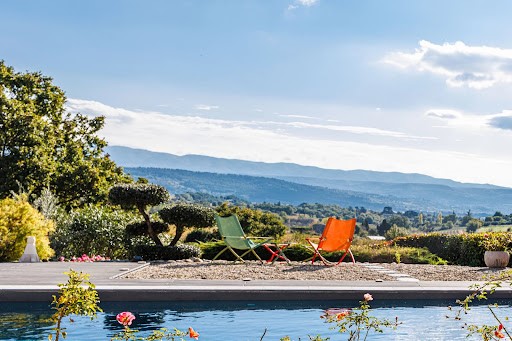
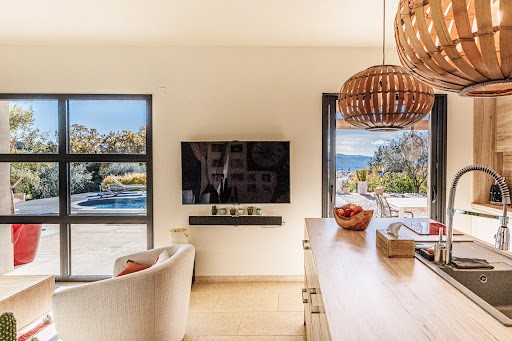
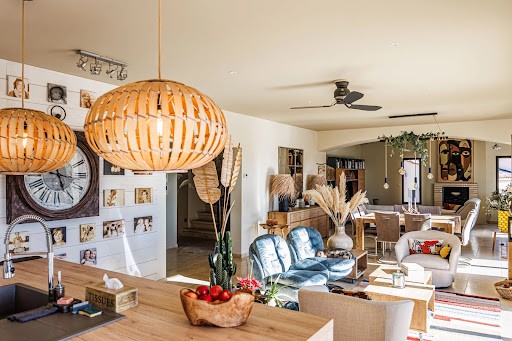
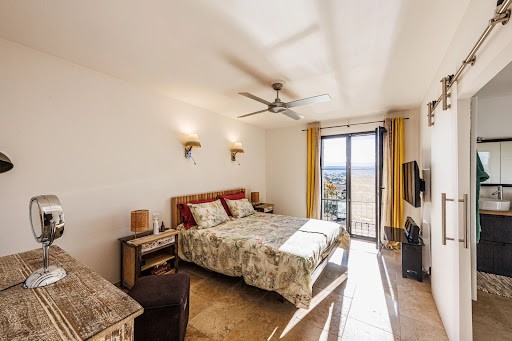
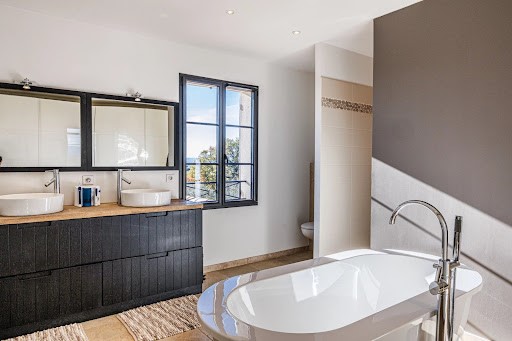
The grounds are home to two detached houses, offering multiple options for use. The main house is built on the dominant part of the plot, facing south and offering magnificent views of the Luberon hills. Its total surface area is around 210 M2, including 185 M2 of living space and 41 M2 of garage and workshop. The house comprises the living rooms on the garden and pool level. The living room + dining room + open-plan kitchen represent 78 M2, extended by a bioclimatic pergola of around 14 M2. On the same level, the kitchen is extended by a pantry, the entrance hall leads to a guest toilet and a garage + workshop can be accessed from the outside and/or from the garden. Upstairs are the 3 bedrooms, including the master suite with its bathroom and dressing room. The other two bedrooms share a bathroom and toilet.
The second house also offers very generous volumes. Its total surface area is around 190 M2, 155 M2 of which is used for living purposes and 36 M2 for the 2 garages. The current layouts are concentrated mainly on the first floor, with 40 M2 designed as an independent flat, comprising a living room, bedroom, kitchen, shower room and toilet. The ground floor has been preserved for the owners' professional use, and comprises a large, open, unpartitioned volume that makes it very easy to arrange the house to suit your tastes. There is around 110 M2 of living space.
The houses were built in 2011 with great care taken with insulation and energy consumption. The voltaic installation on the main house includes solar panels and batteries (5 KW), ensuring the production and storage of electricity all year round. Underfloor heating and cooling system powered by a heat pump.
The swimming pool completes the terrace in front of the main house. It measures 9 x 4 metres. The pool is equipped with an electric curtain and a heat pump. The garden is planted with olive trees and is fully landscaped, making this part of the property ready to live in or rent out. The second house can be converted on the ground floor for a variety of uses, including living, renting or setting up a professional activity, such as a liberal profession.
For more information, please contact Antoine VERDET ... Vezi mai mult Vezi mai puțin Nicolson Realty a le plaisir de vous présenter en exclusivité une propriété d’exception, nichée aux abords immédiats d’un village perché du Luberon, dominé par les vestiges d’un château médiéval et d’un moulin à vent. La vue panoramique s’étend majestueusement sur les collines, offrant un cadre de vie empreint d’une tranquillité absolue.
Le terrain est en position dominante et accueille deux villas indépendantes, offrant ainsi une multitude d’options d’aménagement. La première villa, idéalement implantée et orientée sur le terrain, bénéficie d’une exposition sud, dévoilant une vue imprenable sur les reliefs du Luberon. Avec une superficie totale d’environ 210 m², dont 185 m² sont habitables et 41 m² dédiés au garage et à l’atelier, cette maison est prête à vivre et ne nécessite aucun travaux.
Au rez-de-jardin, se trouvent les espaces de vie, comprenant un séjour, une salle à manger et une cuisine ouverte, totalisant plus de 80 m², prolongés par une pergola bioclimatique d’environ 14 m². À ce niveau, la cuisine est agrandie par un cellier, tandis que l’entrée mène à des toilettes pour invités. Le garage et l’atelier sont accessibles aussi bien de l’extérieur que du jardin. À l’étage, trois chambres, la suite principale, dotée d’une salle de bain et d’un dressing, et deux autres chambres partageant une salle de bain ainsi qu’un toilette.
La seconde maison affiche une surface totale d’environ 190 m², dont 155 m² sont destinés à l’habitation et 36 m² aux deux garages. L’aménagement actuel se concentre principalement à l’étage, où un appartement indépendant de 40 m² comprend un séjour, une chambre, une cuisine, une salle d’eau et un toilette. Le rez-de-chaussée, quant à lui, a été conservé pour un usage professionnel, avec un vaste espace ouvert et modulable, facilitant l’agencement selon vos désirs. La surface habitable du RDC est environ 110 m².
Construites en 2011 avec une attention méticuleuse portée à l’isolation et au rendement énergétique, les maisons sont équipées d’un système photovoltaïque intégrant des panneaux solaires et des batteries (5 kW) pour une production et un stockage d’électricité tout au long de l’année. Le chauffage et le rafraîchissement sont assurés par un système de plancher chauffant, alimenté par une pompe à chaleur.
La piscine, de dimensions 9×4 m, complète la terrasse. Dotée d’un rideau électrique et d’une pompe à chaleur, elle offre un très beau premier plan à la vue sur les collines du Luberon. Le jardin, soigneusement aménagé, respire la simplicité des jardins méditerranéens, et accueille notamment des oliviers en production. La propriété est « prête à vivre » ou à louer. La seconde maison offre également la possibilité d’aménagements au rez-de-chaussée pour divers usages, qu’il s’agisse de logements, de locations ou d’activités professionnelles, telles que des professions libérales.
Notre avis : Tous les avantages du Luberon dans un secteur qui permet d’avoir une vie à l’année ou en vacances. Une maison “prête à vivre” et une encore à inventer selon son projet d’usage. Rapprochement familial, location saisonnière, activité en profession libérale. colson Realty exclusively presents a remarkable property on the outskirts of a hilltop village in the Luberon, dominated by the ruins of its medieval castle and windmill. The view offers a panoramic view over the hills, in a peaceful setting.
The grounds are home to two detached houses, offering multiple options for use. The main house is built on the dominant part of the plot, facing south and offering magnificent views of the Luberon hills. Its total surface area is around 210 M2, including 185 M2 of living space and 41 M2 of garage and workshop. The house comprises the living rooms on the garden and pool level. The living room + dining room + open-plan kitchen represent 78 M2, extended by a bioclimatic pergola of around 14 M2. On the same level, the kitchen is extended by a pantry, the entrance hall leads to a guest toilet and a garage + workshop can be accessed from the outside and/or from the garden. Upstairs are the 3 bedrooms, including the master suite with its bathroom and dressing room. The other two bedrooms share a bathroom and toilet.
The second house also offers very generous volumes. Its total surface area is around 190 M2, 155 M2 of which is used for living purposes and 36 M2 for the 2 garages. The current layouts are concentrated mainly on the first floor, with 40 M2 designed as an independent flat, comprising a living room, bedroom, kitchen, shower room and toilet. The ground floor has been preserved for the owners' professional use, and comprises a large, open, unpartitioned volume that makes it very easy to arrange the house to suit your tastes. There is around 110 M2 of living space.
The houses were built in 2011 with great care taken with insulation and energy consumption. The voltaic installation on the main house includes solar panels and batteries (5 KW), ensuring the production and storage of electricity all year round. Underfloor heating and cooling system powered by a heat pump.
The swimming pool completes the terrace in front of the main house. It measures 9 x 4 metres. The pool is equipped with an electric curtain and a heat pump. The garden is planted with olive trees and is fully landscaped, making this part of the property ready to live in or rent out. The second house can be converted on the ground floor for a variety of uses, including living, renting or setting up a professional activity, such as a liberal profession.
For more information, please contact Antoine VERDET ...