3.226.347 RON
FOTOGRAFIILE SE ÎNCARCĂ...
Casă & casă pentru o singură familie de vânzare în Saint-Sulpice-de-Royan
3.474.718 RON
Casă & Casă pentru o singură familie (De vânzare)
Referință:
EDEN-T102970951
/ 102970951
Referință:
EDEN-T102970951
Țară:
FR
Oraș:
Saint-Sulpice-De-Royan
Cod poștal:
17200
Categorie:
Proprietate rezidențială
Tipul listării:
De vânzare
Tipul proprietății:
Casă & Casă pentru o singură familie
Dimensiuni proprietate:
252 m²
Dimensiuni teren:
3.270 m²
Camere:
6
Dormitoare:
4
Băi:
1
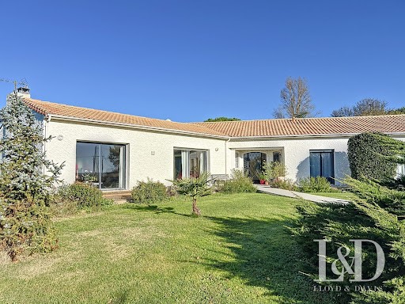
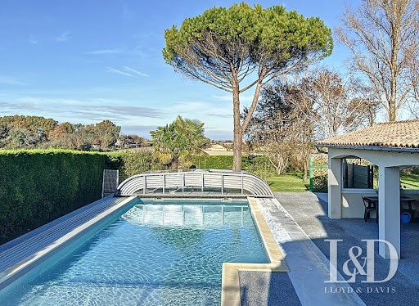
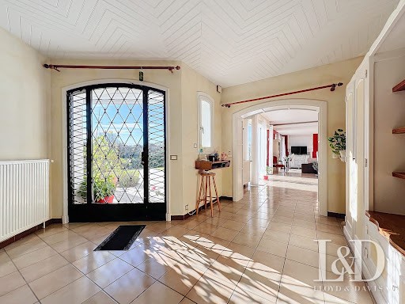
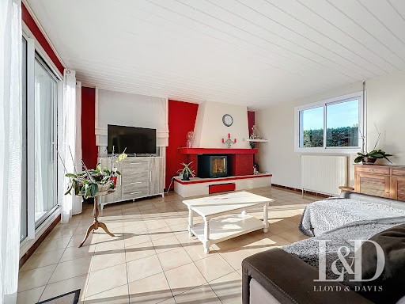
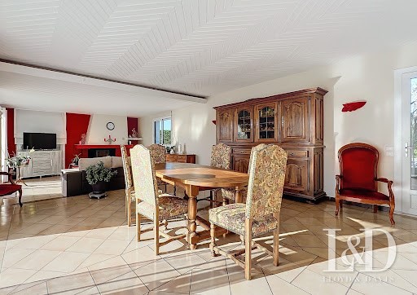
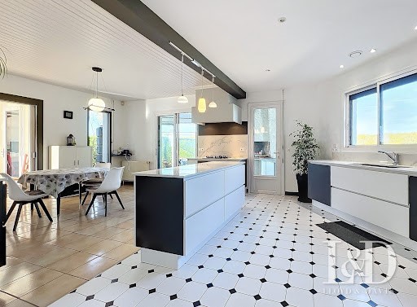
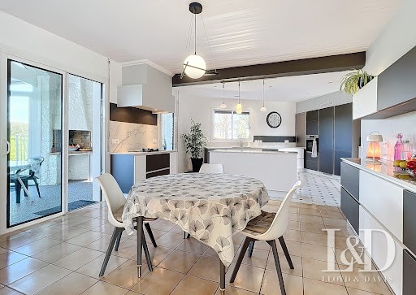
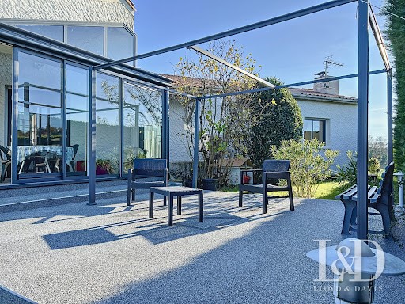
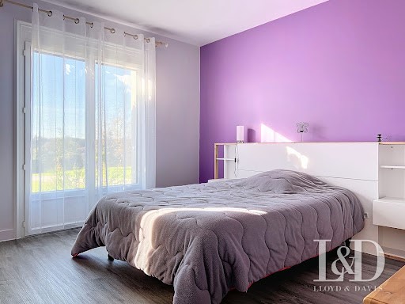
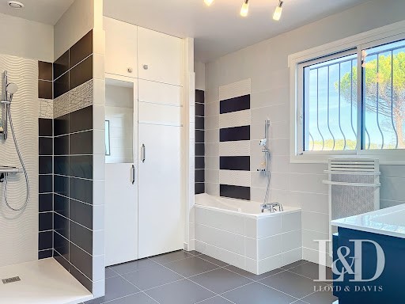
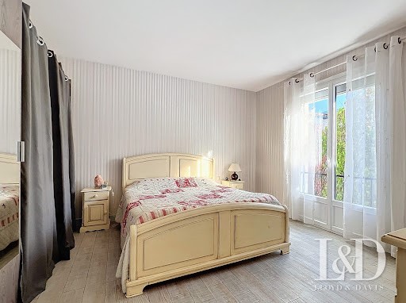
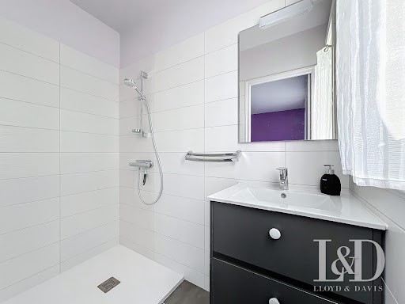
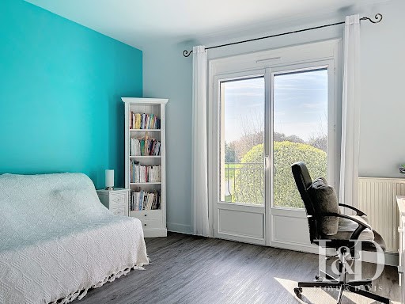
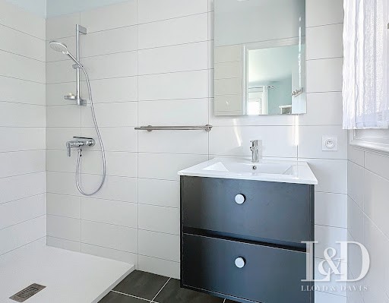
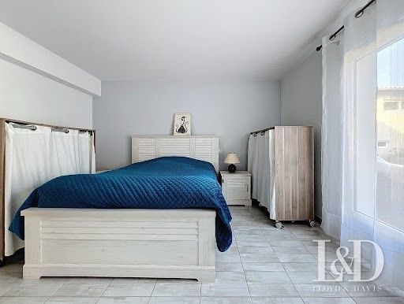
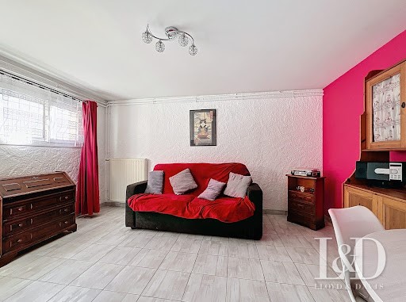
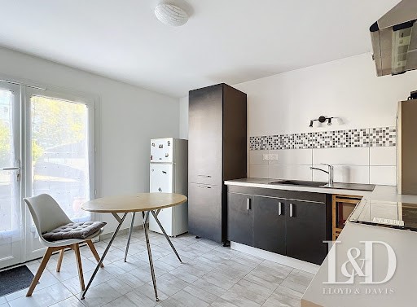
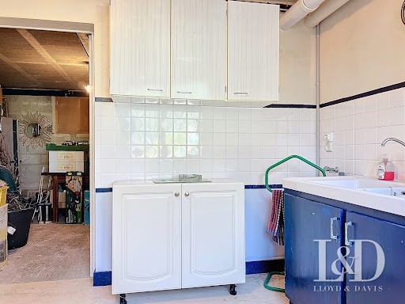

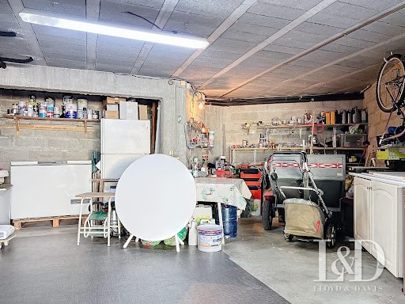
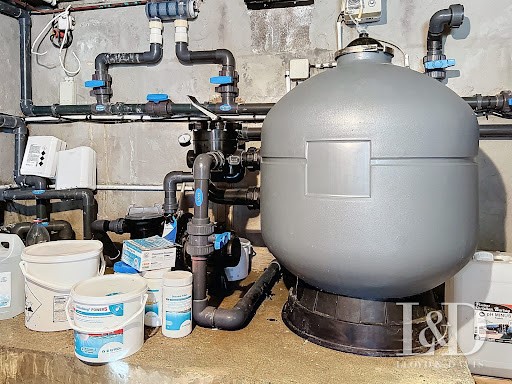
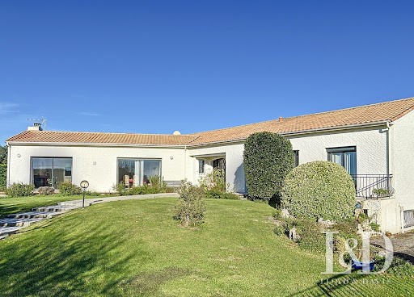
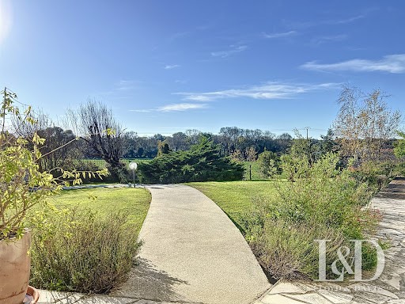
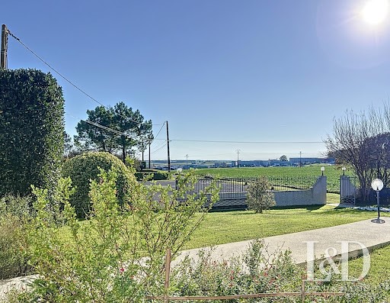
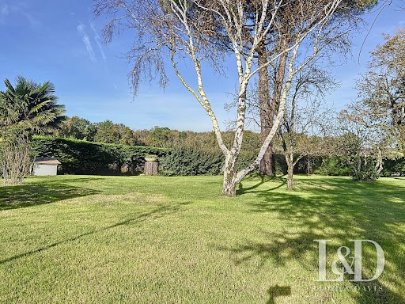
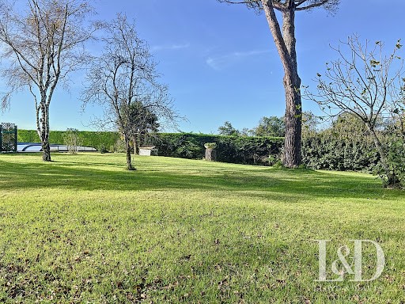
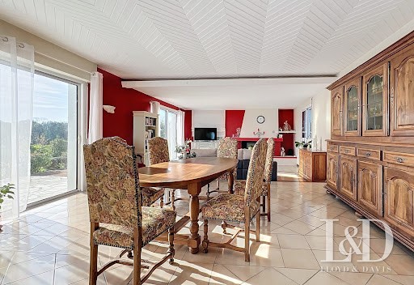
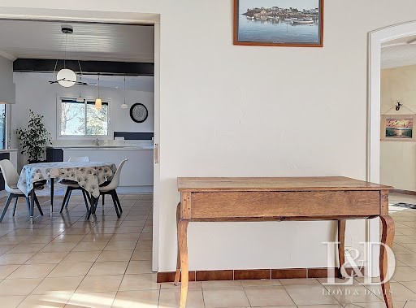
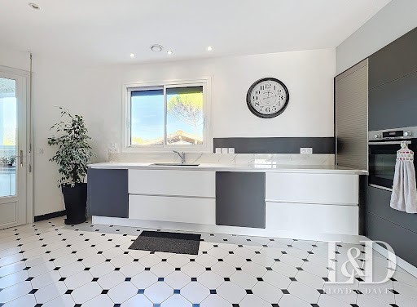
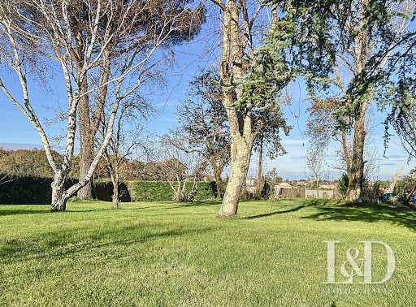
VILLA de 252 m² habitables dont 196 m² comprenant le hall d'entrée, un séjour-salon de 60m², une superbe cuisine aménagée et équipée de 38m², dégagement, toilettes avec lave-mains, deux chambres (pld) de 14.8m² et salle d'eau privé 2.4m², puis une chambre parentale de 16.3m² (placards) avec sa propre salle de bains, douche et wc de 13.5m². L'arrière-cuisine de 8.5m² avec beaucoup de rangement fait office d'accès au sous-sol réparti en deux espaces :
- un logement de 56 m² avec porte fénêtre sur cour pour la chambre et la cuisine, et deux fenêtres en hauteur pour le salon.
- Un garage de 30m² allongé par 8m² de cellier, suivi d'une buanderie 9m², d'une cave-chaufferie de 18m². Attenant au logement : un débarras de 16m² chauffé, (il peut être utilisé pour agrandir le salon du bas en suprimant juste une cloison).
Saint SULPICE de ROYAN bénéfice de nombreux commerces et d'une zone d'activité en constante évolution, en plus d'un tissu associatif actif, de quoi bien occupé vos journées.
Honoraires inclus de 5.19% à la charge de l'acquéreur. Prix hors honoraires 665 000 . Classe énergie C, Classe climat C Montant estimé des dépenses annuelles d'énergie pour un usage standard : entre 2960.00 et 4060.00 sur les années 2021, 2022 et 2023 (abonnements compris). Les informations sur les risques auxquels ce bien est exposé sont disponibles sur le site Géorisques : georisques.gouv.fr.
Votre conseiller LLOYD DAVIS : Francis GUILLEMONT
Agent commercial (Entreprise individuelle)
RSAC 390 990 406 Saintes
RCP MMA contrat nu00b ... Lovers of wide open spaces, here is 3270 m² of beautifully wooded land to enjoy the summer, in the shade of beautiful trees or under the 29 m² covered area facing the 10 by 5 meter swimming pool, which is protected by a suitably high dome, extending the swimming season from April to September in good years. The VILLA has 196 m² of living space with a spacious entrance hall, a living room of 60 m², a superb fitted kitchen of 38 m², hallway, toilet with washbasin, two bedrooms (one with an en-suite bathroom) of 14.8 m² and 2.4 m² private shower room, then the master bedroom of 16.3 m² (with closets) with its bathroom and shower of 13.5 m² including toilet. The utility room of 8.5 m² with plenty of storage serves as access to the basement. The basement is divided into two areas: - an apartment with a French door to the courtyard for the bedroom and the kitchen, and a small high window for the living room (half-buried). - The garage of 42 m² is followed by a laundry room of 9 m², and a cellar-boiler room of 18 m². Adjacent to the apartment, there is a storage room of 16 m² (which can be used to enlarge the living room by removing a partition). Saint SULPICE de ROYAN benefits from numerous shops and a constantly evolving business area, in addition to an active community fabric, enough to keep you busy throughout the day.This description has been automatically translated from French.