4.542.601 RON
4 cam
4 dorm
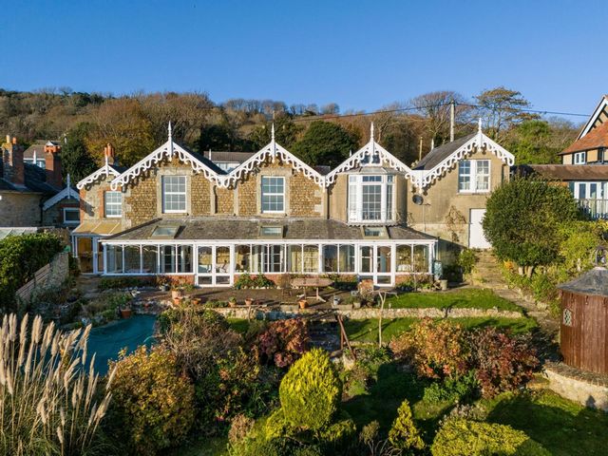
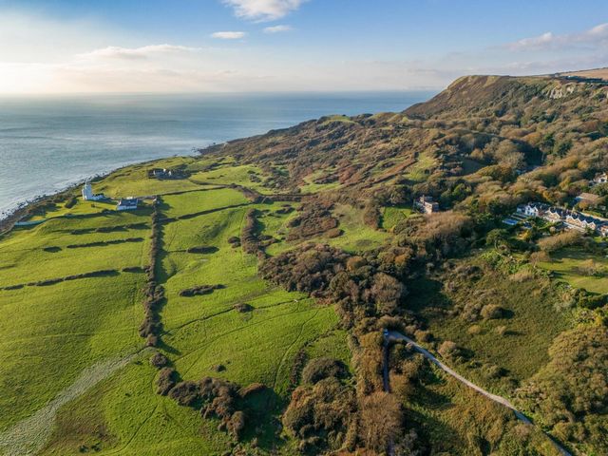
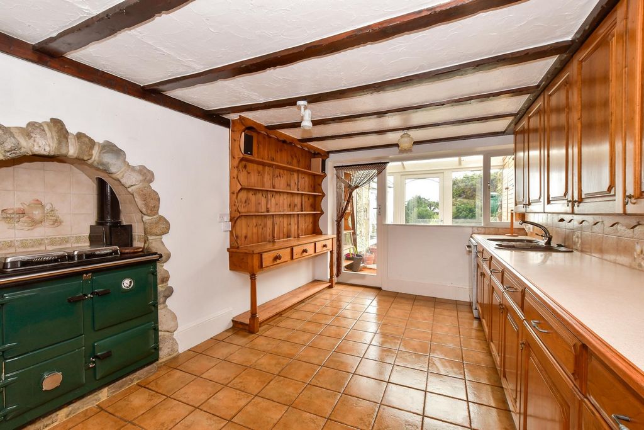
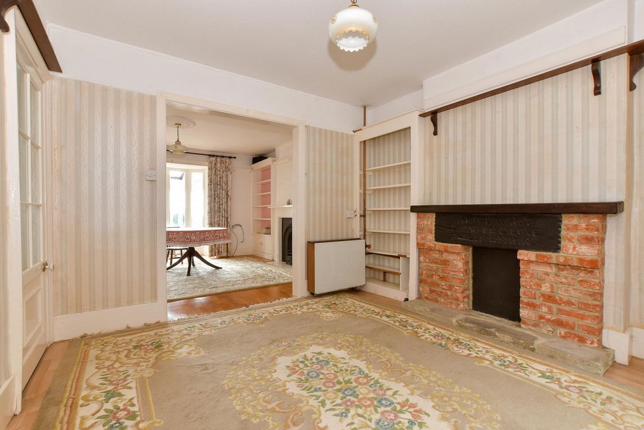
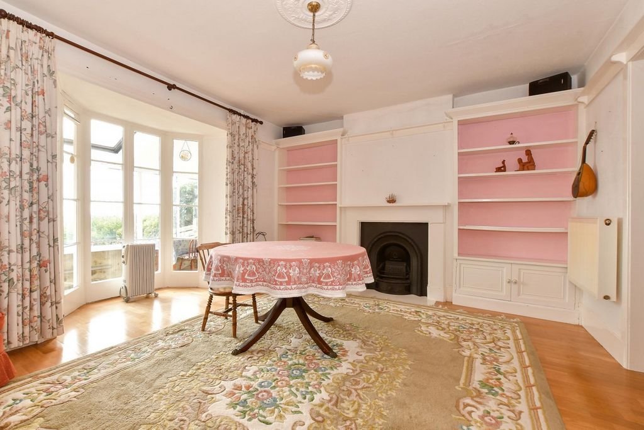
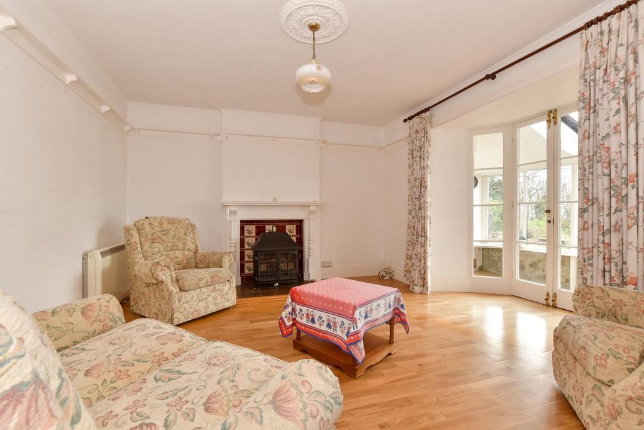
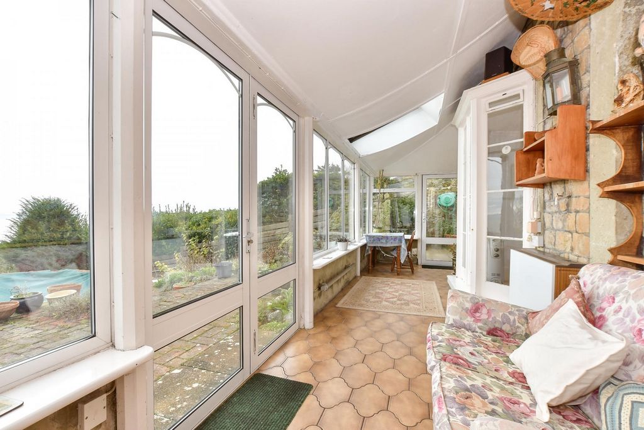
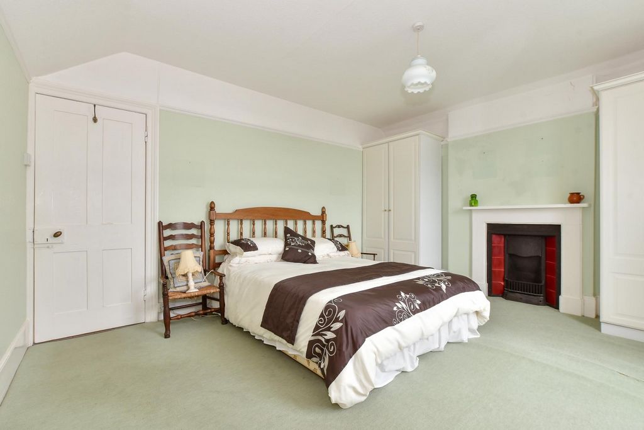
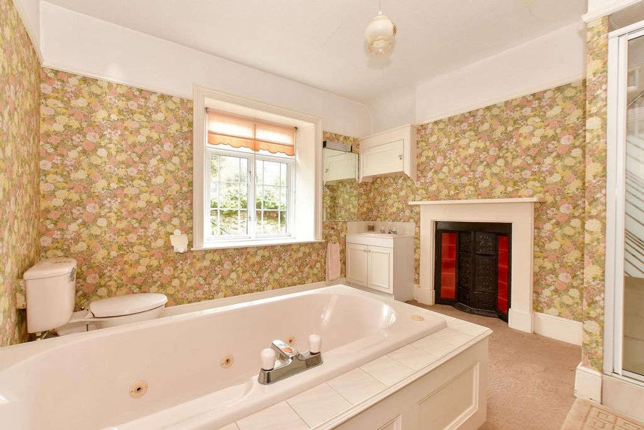

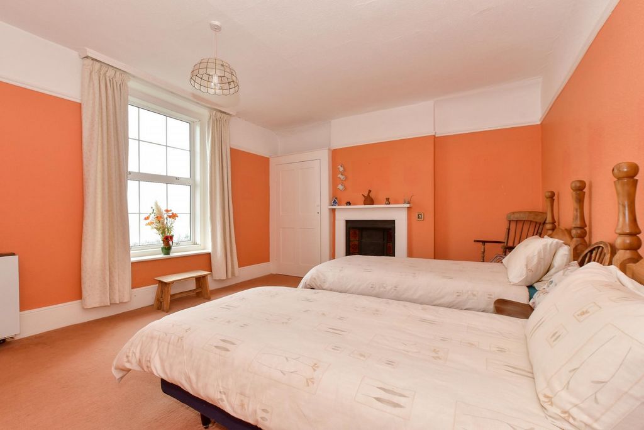
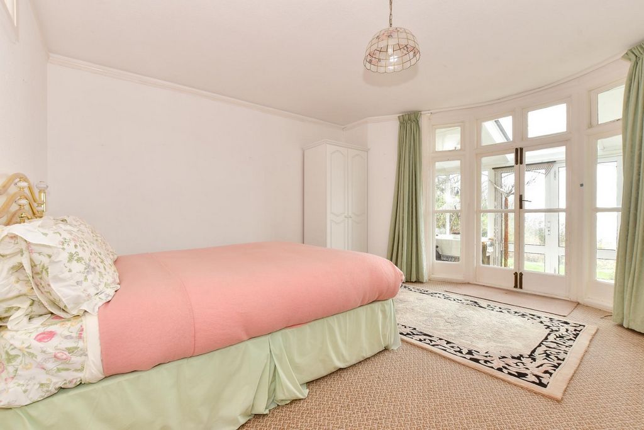
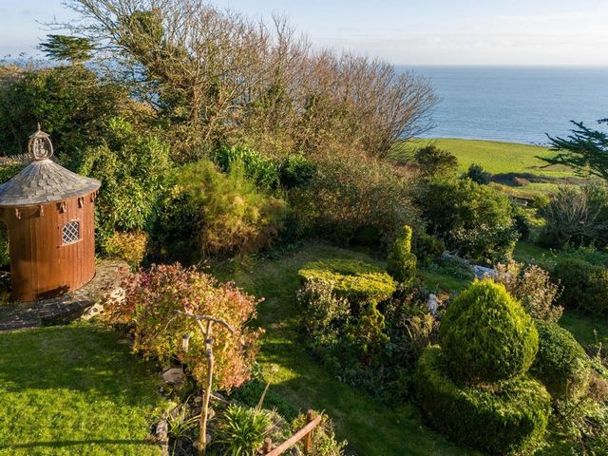
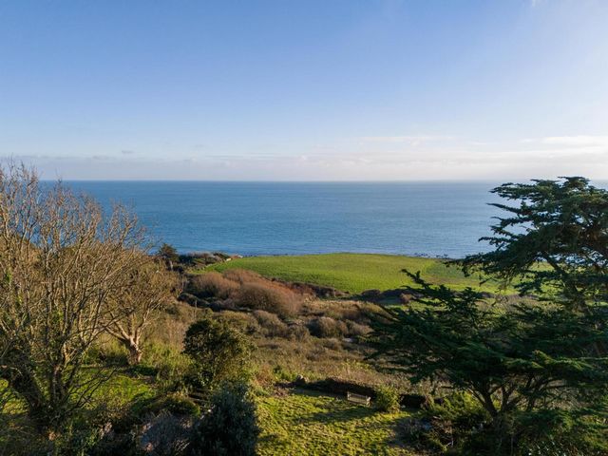
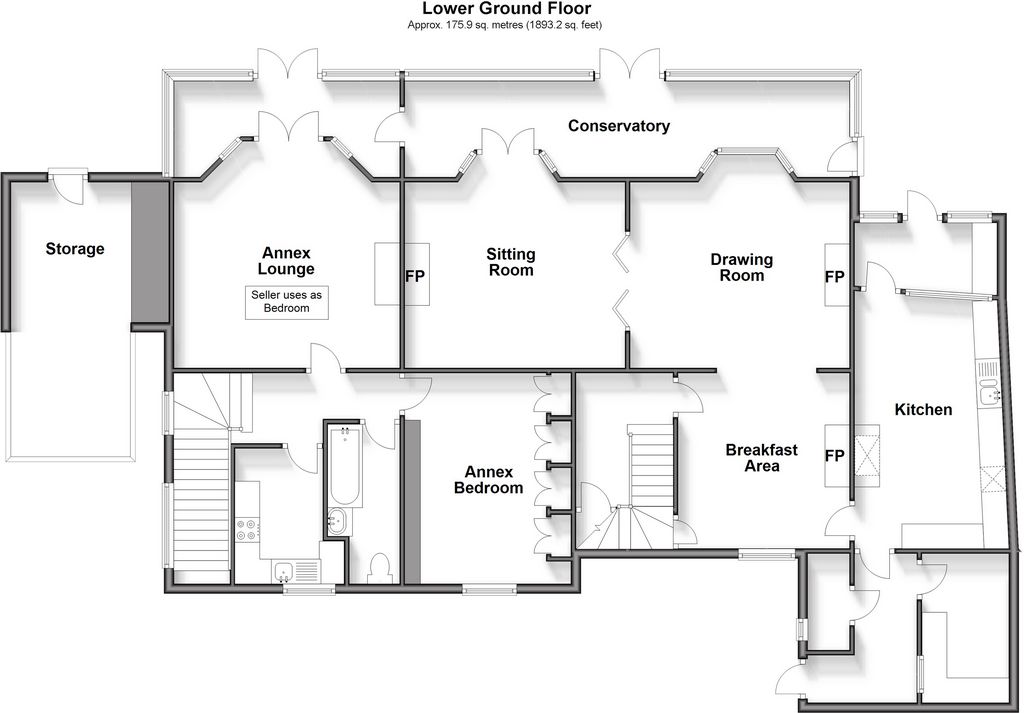
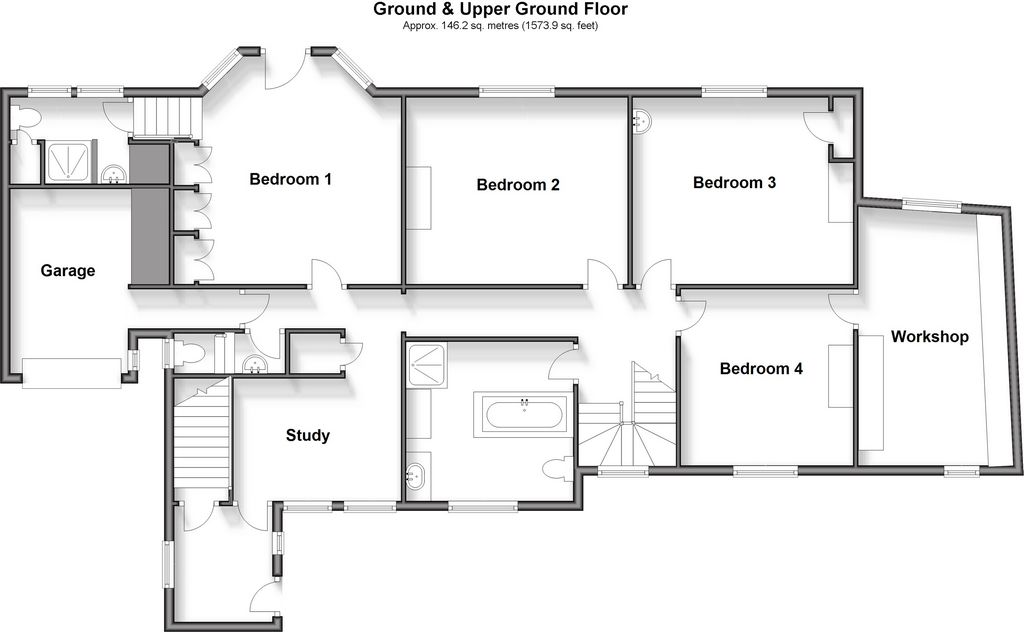
Features:
- Garage
- Garden
- Parking Vezi mai mult Vezi mai puțin This remarkable property was built in 1836 for the local surgeon, as his home and practice, although its access to the beach via ‘secret’ paths suggests it was likely used by smugglers hoping to avoid the customs and excise men. Much of this enchanting property’s history has been preserved over the years and there are numerous adorable period features throughout, such as the numerous, beautiful fireplaces including the rather special door-fronted fire in the bathroom, or the original pantry with delightful, cast-iron sliding hatch, and the various stained-glass windows and exposed beams throughout, to name but a few. Furthermore, the location is incredible, reminiscent of exclusive coastal resorts such as the Hamptons or Cote d'Azur and it’s easy to see why. There’s a swimming pool in the sprawling, tiered, south-facing garden that has the potential to be fully operational, and this part of the island has its own microclimate, benefitting from higher temperatures than anywhere else in the UK. And of course there’s the iconic, breathtaking views across the English Channel. The property is ‘split level’ with the first floor relating to the front of the property that is conveniently accessed from the road. There’s a single garage here that was formerly the stable for the Dr’s Pony for doing his ‘rounds’ with, plus a driveway. On the first floor is a large family bathroom and five double bedrooms, however, there is potential to convert two of these rooms into a truly impressive principal bedroom with ensuite bathroom and dressing room. The gorgeous Victorian period features continue, as do the spectacular views in the bedrooms; one of which has an ensuite shower room that also enjoys the views. The lower ground floor briefly comprises of a good-sized kitchen with an adjoining utility room, and a further room that is currently used for wine making but offers many alternative possibilities. There are two stunning living rooms that are bathed in light from their huge, south facing bay windows, and partition doors between them offer a choice of an open plan arrangement or two separate rooms. There’s a further living room, again offering further flexibility, and a fabulous sunroom that runs along the entire rear length of the property that could not be in a better place to sit back and enjoy the amazing views. In addition to all of this, there is also a one-bedroom, self-contained annexe that could generate an income as a holiday let or provide accommodation for a multigenerational family.
Features:
- Garage
- Garden
- Parking Ta niezwykła posiadłość została zbudowana w 1836 roku dla miejscowego chirurga, jako jego dom i praktyka, chociaż dostęp do plaży przez "tajne" ścieżki sugeruje, że była prawdopodobnie używana przez przemytników, którzy mieli nadzieję uniknąć ceł i akcyzowców. Duża część historii tej czarującej posiadłości została zachowana na przestrzeni lat, a w całym budynku znajduje się wiele uroczych elementów z epoki, takich jak liczne, piękne kominki, w tym dość specjalny kominek w łazience, lub oryginalna spiżarnia z zachwycającym, żeliwnym przesuwnym włazem oraz różne witraże i odsłonięte belki w całym budynku, żeby wymienić tylko kilka. Co więcej, lokalizacja jest niesamowita, przypominająca ekskluzywne nadmorskie kurorty, takie jak Hamptons czy Lazurowe Wybrzeże i łatwo zrozumieć, dlaczego. W rozległym, wielopoziomowym ogrodzie od strony południowej znajduje się basen, który ma potencjał, aby być w pełni funkcjonalny, a ta część wyspy ma swój własny mikroklimat, który korzysta z wyższych temperatur niż gdziekolwiek indziej w Wielkiej Brytanii. No i oczywiście kultowe, zapierające dech w piersiach widoki na kanał La Manche. Nieruchomość jest "dwupoziomowa", z pierwszym piętrem odnoszącym się do frontu nieruchomości, do którego można wygodnie dostać się z drogi. Jest tu pojedynczy garaż, który wcześniej był stajnią dla kucyka Dr's Pony, z którym robił swoje "obchody", a także podjazd. Na pierwszym piętrze znajduje się duża rodzinna łazienka i pięć dwuosobowych sypialni, jednak istnieje możliwość przekształcenia dwóch z tych pokoi w naprawdę imponującą główną sypialnię z łazienką i garderobą. Wspaniałe elementy z okresu wiktoriańskiego są kontynuowane, podobnie jak spektakularne widoki w sypialniach; Jeden z nich posiada łazienkę z prysznicem, z której roztacza się widok na okolicę. Na niższym parterze znajduje się duża kuchnia z przylegającym do niej pomieszczeniem gospodarczym oraz kolejne pomieszczenie, które jest obecnie wykorzystywane do produkcji wina, ale oferuje wiele alternatywnych możliwości. Istnieją dwa wspaniałe salony, które są skąpane w świetle z ogromnych, wykuszowych okien wychodzących na południe, a drzwi działowe między nimi oferują wybór układu na otwartym planie lub dwóch oddzielnych pomieszczeń. Jest też kolejny salon, ponownie oferujący większą elastyczność, oraz wspaniały pokój słoneczny, który biegnie wzdłuż całej tylnej długości posiadłości, która nie mogłaby być w lepszym miejscu, aby usiąść i cieszyć się niesamowitymi widokami. Oprócz tego wszystkiego znajduje się tu również samodzielny aneks z jedną sypialnią, który może generować dochód jako wynajem wakacyjny lub zapewnić zakwaterowanie dla wielopokoleniowej rodziny.
Features:
- Garage
- Garden
- Parking