FOTOGRAFIILE SE ÎNCARCĂ...
Casă & casă pentru o singură familie de vânzare în Centerbrook
9.655.585 RON
Casă & Casă pentru o singură familie (De vânzare)
Referință:
EDEN-T103033178
/ 103033178
Referință:
EDEN-T103033178
Țară:
US
Oraș:
Essex
Cod poștal:
06426
Categorie:
Proprietate rezidențială
Tipul listării:
De vânzare
Tipul proprietății:
Casă & Casă pentru o singură familie
Dimensiuni proprietate:
529 m²
Dimensiuni teren:
13.517 m²
Dormitoare:
5
Băi:
4
WC:
3
Garaje:
1
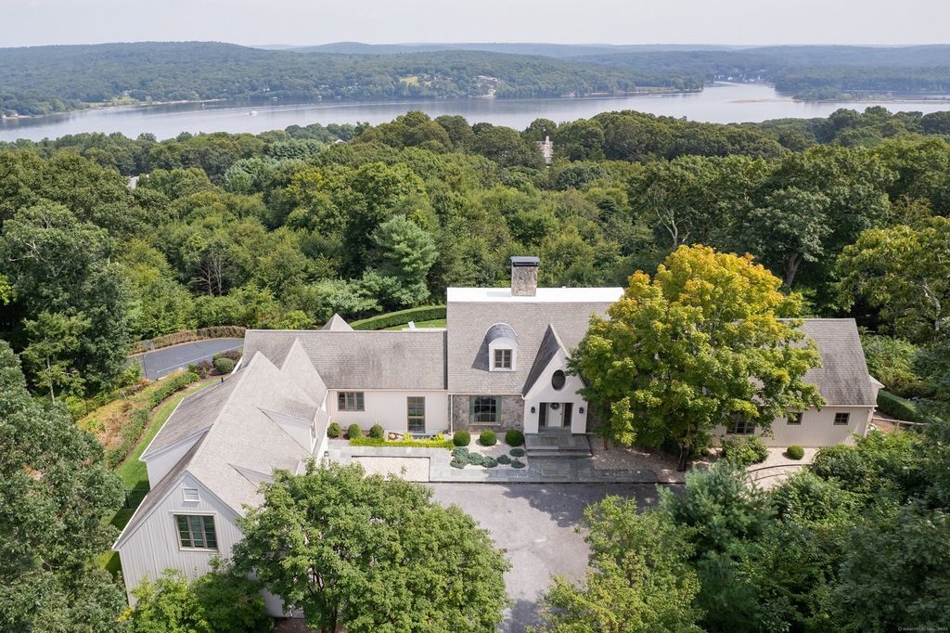
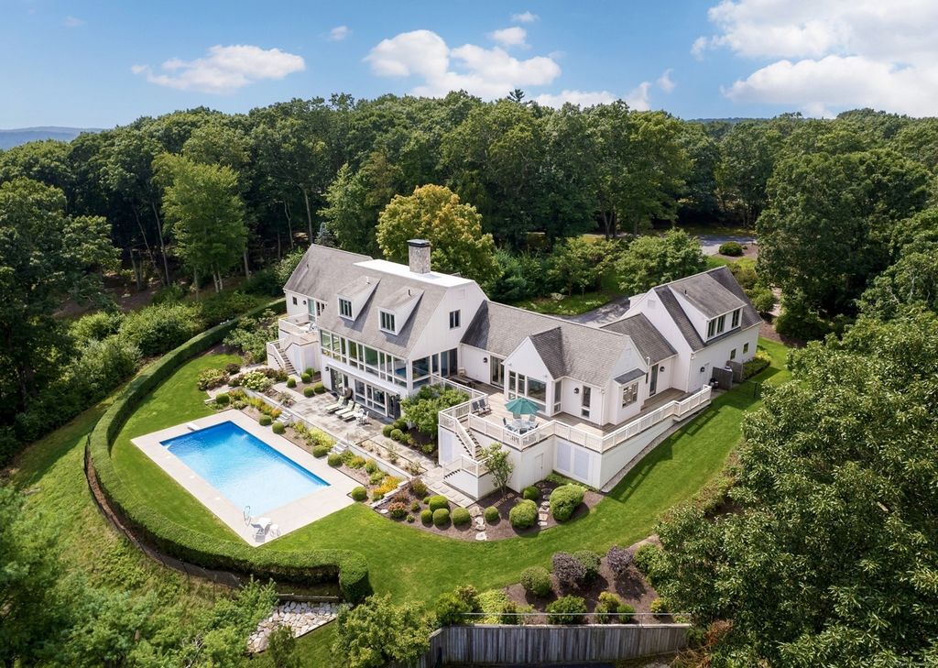
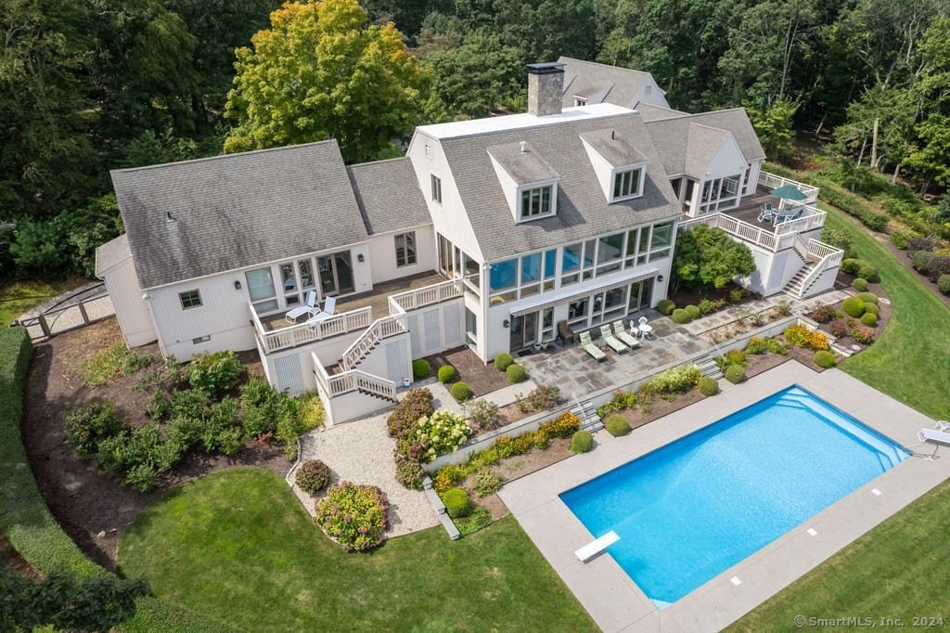
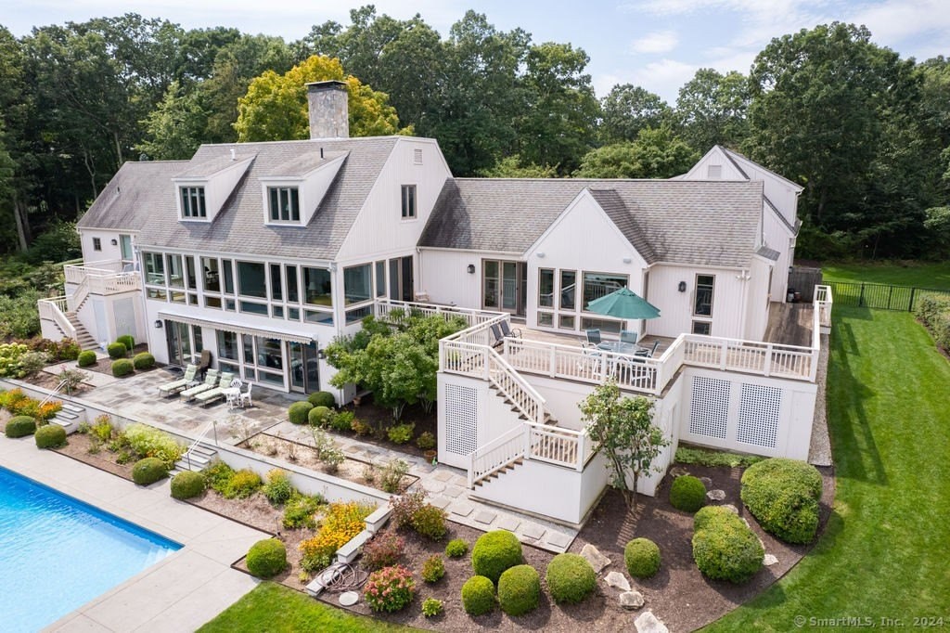
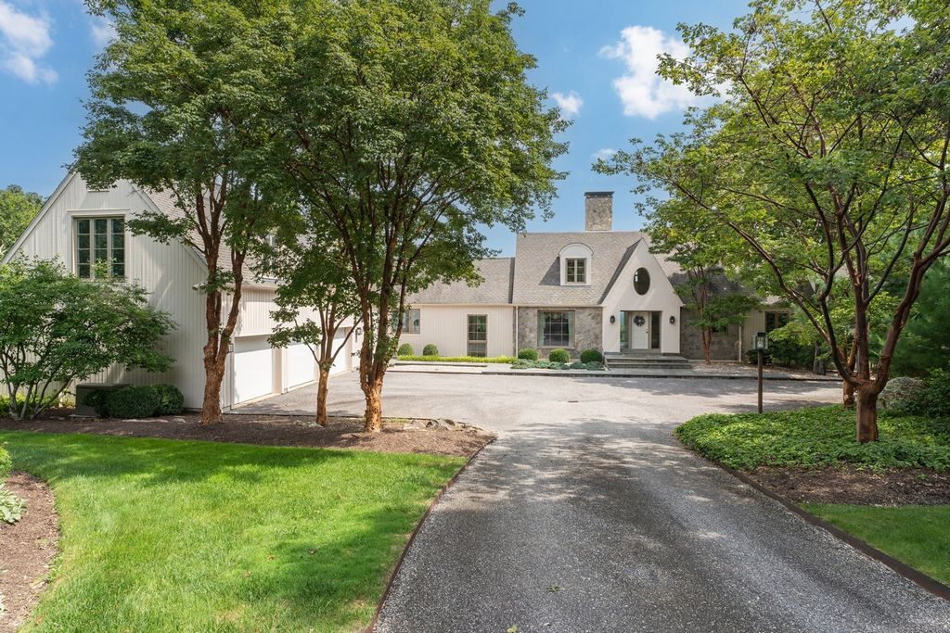
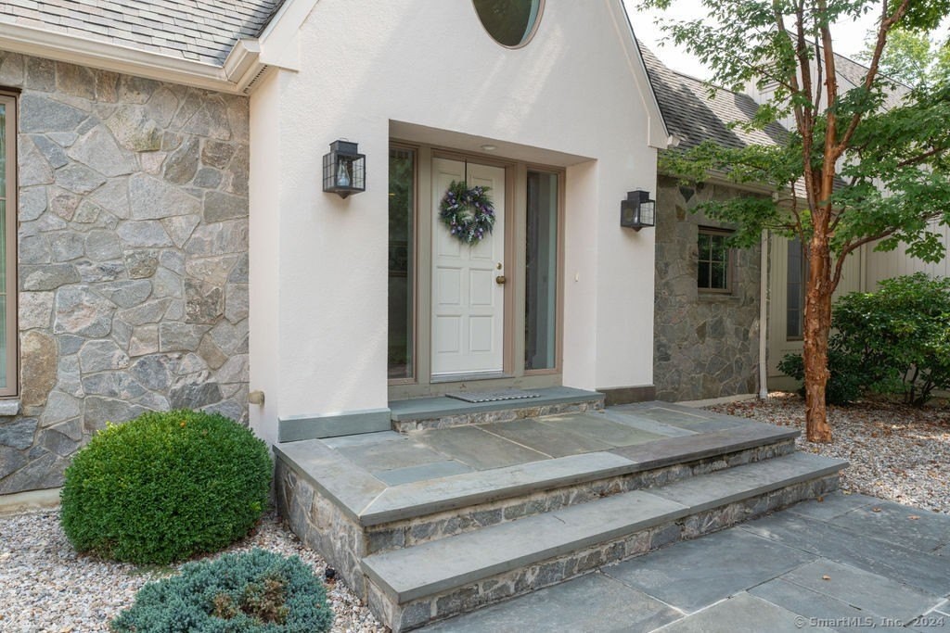
Features:
- Garage Vezi mai mult Vezi mai puțin Предлагая уединение без уединения, воплощение прибрежной жизни ждет вас в этой необычной резиденции с обширным видом на реку Коннектикут, холмы Лайм, Гамбургскую бухту и окрестности. Построенная по индивидуальному заказу и тщательно спроектированная нынешними владельцами, вневременная и универсальная планировка этажа представляет собой идеальное сочетание традиционной архитектуры с современным дизайном дома. Уютный внутренний двор с тремя эркерами-гаражами ведет к изящной входной двери и просторным комнатам с хорошими пропорциями, которые органично вписываются в окружающую природу. Идеально подходящие для особых случаев, гостиная и столовая отличаются идеальным балансом расслабленности и изысканности; Хорошо оборудованная кухня с собственной террасой идеально подходит для развлечений на свежем воздухе. Просторный основной люкс, предлагающий желанную одноэтажную жизнь, служит вашим собственным уединенным убежищем и включает в себя две ванны с собственным туалетным столиком, индивидуальный душ, глубокую ванну, две гардеробные и солнечную террасу с видом на воду. Частный кабинет с индивидуальными встроенными шкафами, домашний офис, кладовая, прачечная и половина ванной комнаты завершают первый уровень. Наверху вы найдете два отдельных гостевых люкса, каждый со своей лестницей, с двумя спальнями с общей ванной. Семейная комната на нижнем уровне с зоной для тренировок, ванной комнатой, мини-кухней и игровой комнатой порадует всех. Неизгладимые воспоминания останутся у бассейна 20x50, окаймленного величественными деревьями, украшающими это волшебное поместье. Не упуская из виду ни одной детали и не экономя средств, это идеальное место, которое можно назвать домом.
Features:
- Garage Offering privacy without seclusion the epitome of coastal living awaits from this extraordinary residence with expansive views of the Connecticut River, Lyme Hills, Hamburg Cove and beyond. Custom built and thoughtfully designed by the current owners, the timeless and versatile floor plan features the perfect blend of traditional architecture with modern home design. A welcoming courtyard with three bay-garage leads to a gracious entry and spacious well-proportioned rooms that blend seamlessly with the natural surroundings. Ideal for special occasions, the living room & dining room feature the perfect balance of relaxed and refined; a well-appointed kitchen with a private deck is ideal for outdoor entertaining. Offering desirable one floor living, the spacious primary suite serves as your own private retreat and features two baths with their own vanity, a custom shower, soaking tub, two walk-in-closets and a sun-filled deck with water views. A private study with custom built-ins, an in-home office, pantry, laundry area and half bath complete the first level. Upstairs you will find two separate guest suites, each with their own staircase, featuring two bedrooms with shared bath. The lower level family room with a work-out area, full bath, kitchenette and game room is fun for all. Lasting memories will be made by the 20x50 pool bordered by the stately trees that adorn this magical property. With no detail overlooked or expense spared it's the perfect place to call home.
Features:
- Garage