FOTOGRAFIILE SE ÎNCARCĂ...
Casă & casă pentru o singură familie de vânzare în Dewsbury
9.000.260 RON
Casă & Casă pentru o singură familie (De vânzare)
4 cam
5 dorm
3 băi
Referință:
EDEN-T103043826
/ 103043826
Referință:
EDEN-T103043826
Țară:
GB
Oraș:
Dewsbury
Cod poștal:
WF12 0NB
Categorie:
Proprietate rezidențială
Tipul listării:
De vânzare
Tipul proprietății:
Casă & Casă pentru o singură familie
Camere:
4
Dormitoare:
5
Băi:
3

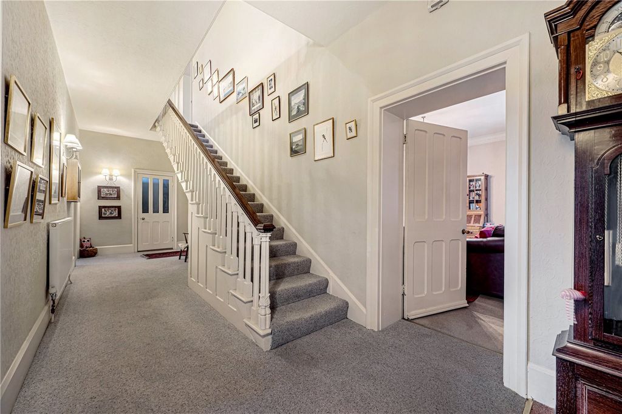
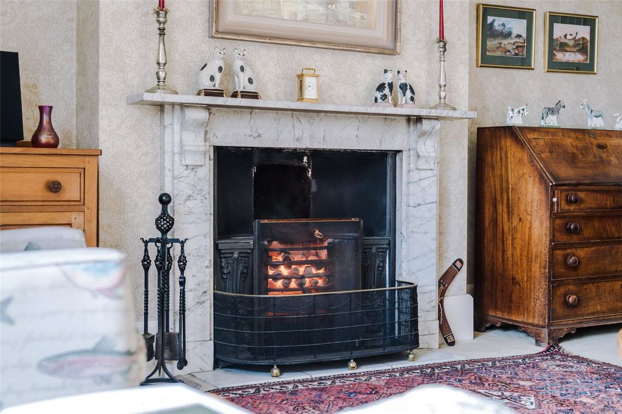
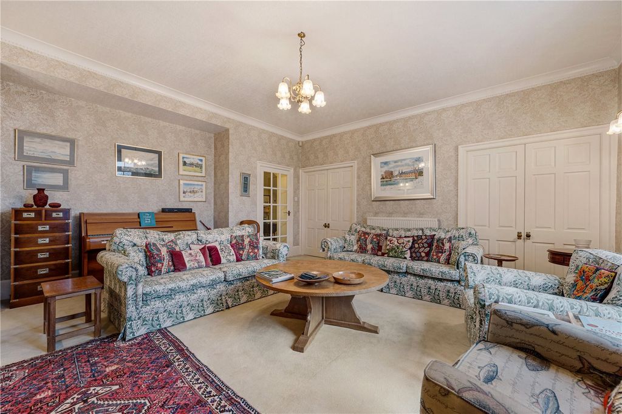
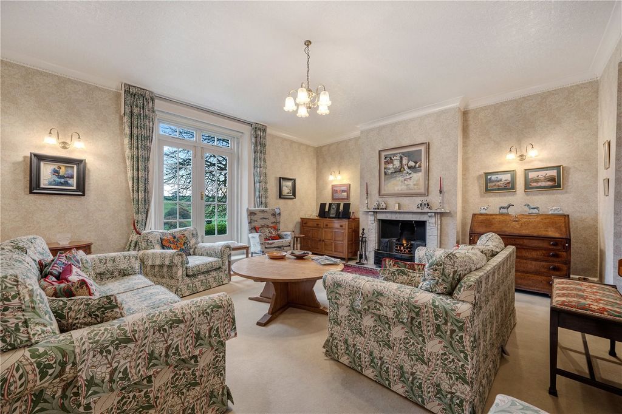
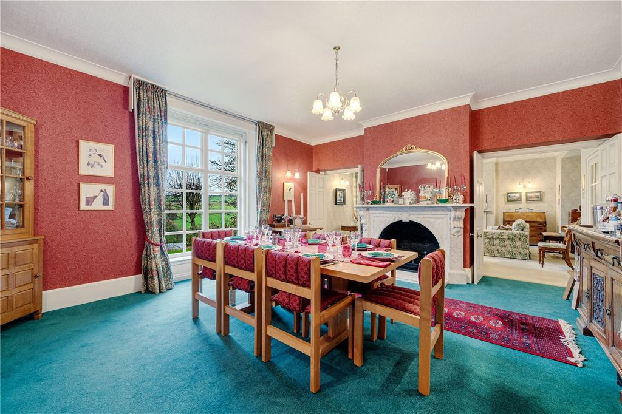


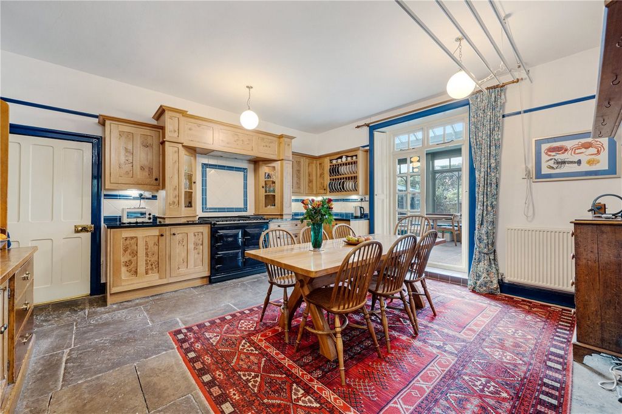
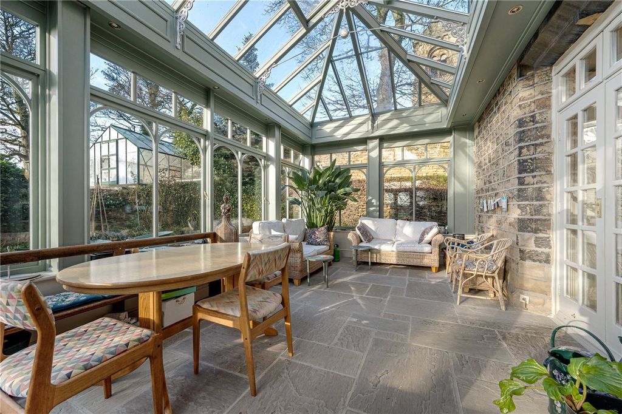



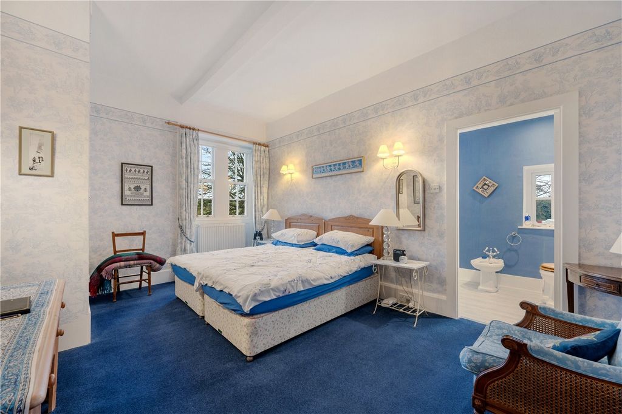



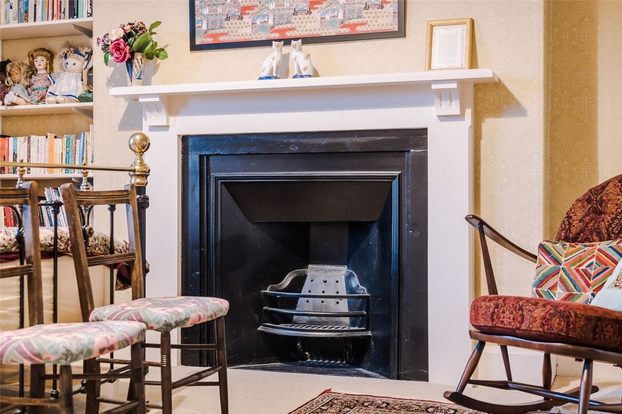

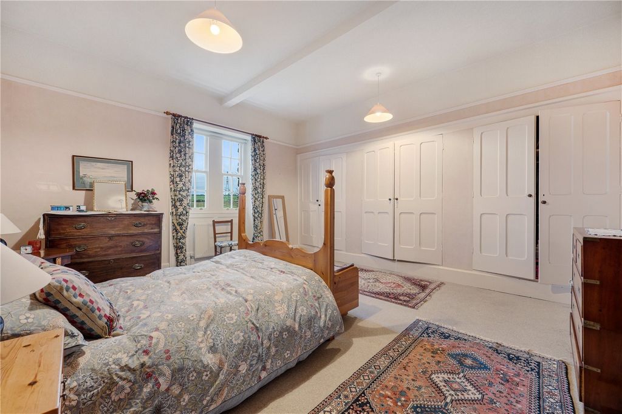
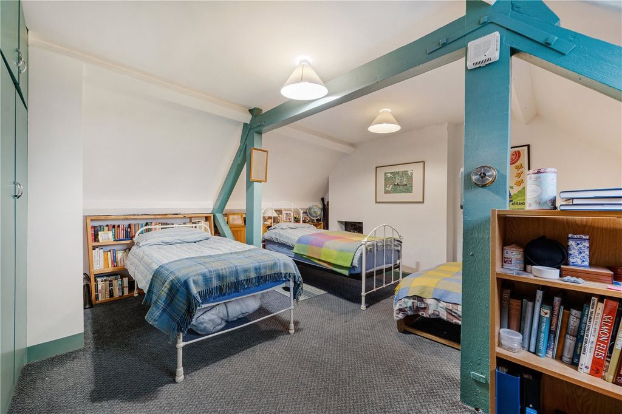
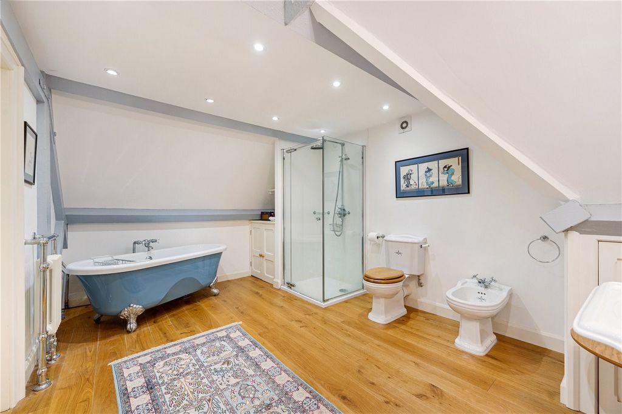


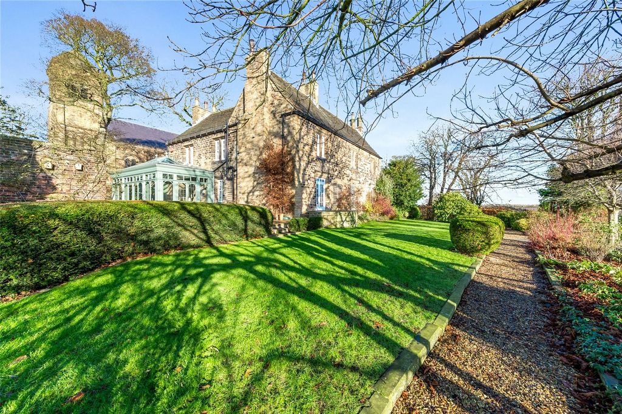
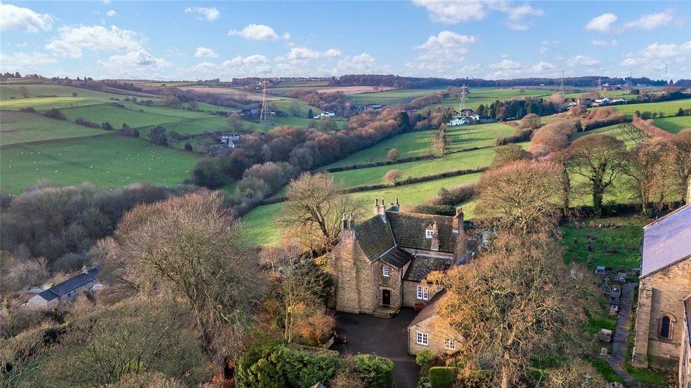
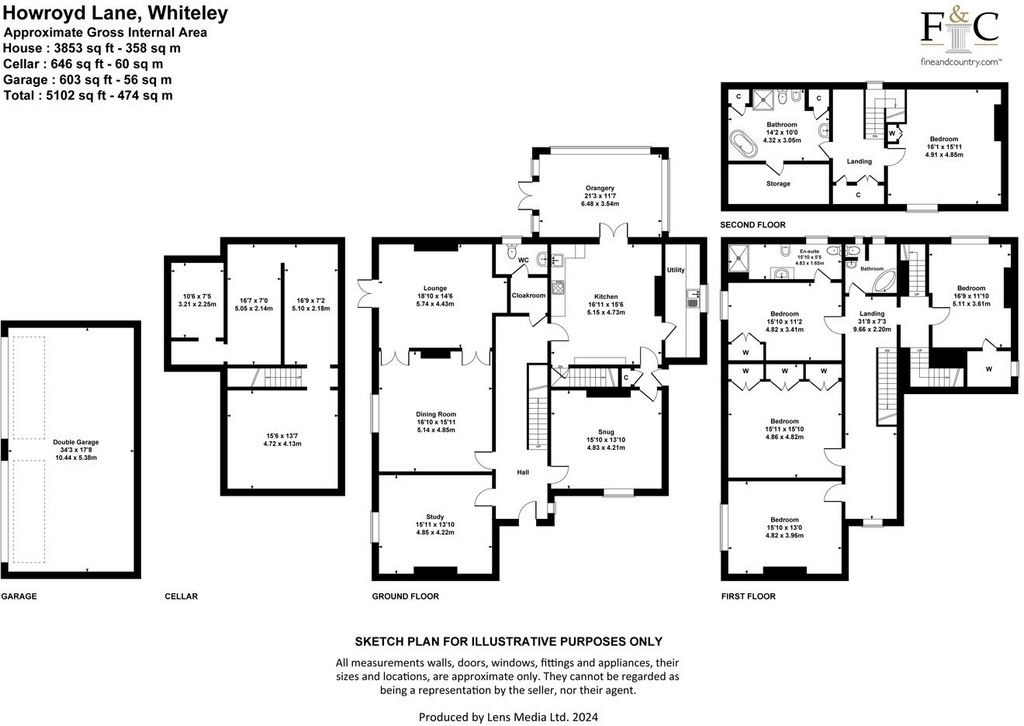

The heart of this home is the stunning open-plan kitchen, located at the rear of the property. Thoughtfully designed to remain in keeping with the period, it offers the perfect balance of functionality and charm. Large doors afford access into the Orangery, making it an ideal space for both cooking and entertaining.
Spread over three floors, the accommodation is both versatile and expansive. The ground floor features multiple reception rooms, each with its own distinctive character, providing options for relaxation, work, and entertaining. The sash windows flood these rooms with natural light and offer expansive and far-reaching views over open fields, while period fireplaces and bespoke joinery add warmth and a nod to the home’s history. Below, a multi-room cellar offers exceptional storage and makes it an ideal space for a wine cellar.
The upper floors comprise five well-appointed bedrooms, including excellent sized double bedrooms as well as en-suite bathroom. All bedrooms are spacious and benefit from high ceilings, ensuring a sense of openness and comfort. The remaining bedrooms are served by a large family bathroom with the top floor bedroom also having access to an excellent sized bathroom with walk-in shower and soaking tub.
The property’s outdoor spaces are equally impressive. A multi-tiered garden at the rear provides a delightful blend of formal landscaping and natural beauty, ideal for both play and quiet reflection. An orchard featuring plum and apple trees adds to the bucolic charm, offering seasonal bounty for the household. The gardens, along with the elevated position of the home, ensure privacy and tranquillity.
The property enjoys excellent off-street parking, supplemented by the substantial double garage and car port. Its location down a peaceful country lane enhances the rural feel, while remaining accessible to nearby amenities and transport links. This unique former vicarage represents a rare opportunity to own a home that is not only steeped in history but also designed for modern family life.
With its combination of elegant interiors, generous living spaces, and enchanting outdoor areas, this property is perfect for those seeking a timeless residence with character, convenience, and captivating views. Vezi mai mult Vezi mai puțin Upon arrival, the imposing stone façade immediately captures attention, complemented by the timeless elegance of sash windows, fully restored, shutters, and an expansive double garage with a spacious storage area above. High ceilings throughout the property create a sense of grandeur, enhancing the light-filled interiors.
The heart of this home is the stunning open-plan kitchen, located at the rear of the property. Thoughtfully designed to remain in keeping with the period, it offers the perfect balance of functionality and charm. Large doors afford access into the Orangery, making it an ideal space for both cooking and entertaining.
Spread over three floors, the accommodation is both versatile and expansive. The ground floor features multiple reception rooms, each with its own distinctive character, providing options for relaxation, work, and entertaining. The sash windows flood these rooms with natural light and offer expansive and far-reaching views over open fields, while period fireplaces and bespoke joinery add warmth and a nod to the home’s history. Below, a multi-room cellar offers exceptional storage and makes it an ideal space for a wine cellar.
The upper floors comprise five well-appointed bedrooms, including excellent sized double bedrooms as well as en-suite bathroom. All bedrooms are spacious and benefit from high ceilings, ensuring a sense of openness and comfort. The remaining bedrooms are served by a large family bathroom with the top floor bedroom also having access to an excellent sized bathroom with walk-in shower and soaking tub.
The property’s outdoor spaces are equally impressive. A multi-tiered garden at the rear provides a delightful blend of formal landscaping and natural beauty, ideal for both play and quiet reflection. An orchard featuring plum and apple trees adds to the bucolic charm, offering seasonal bounty for the household. The gardens, along with the elevated position of the home, ensure privacy and tranquillity.
The property enjoys excellent off-street parking, supplemented by the substantial double garage and car port. Its location down a peaceful country lane enhances the rural feel, while remaining accessible to nearby amenities and transport links. This unique former vicarage represents a rare opportunity to own a home that is not only steeped in history but also designed for modern family life.
With its combination of elegant interiors, generous living spaces, and enchanting outdoor areas, this property is perfect for those seeking a timeless residence with character, convenience, and captivating views. Po příjezdu okamžitě upoutá pozornost impozantní kamenná fasáda, kterou doplňuje nadčasová elegance křídlových oken, kompletně zrestaurovaných, okenic a rozlehlé dvojgaráže s prostorným úložným prostorem nad nimi. Vysoké stropy v celé nemovitosti vytvářejí pocit vznešenosti a umocňují prosvětlené interiéry.
Srdcem tohoto domu je úžasná otevřená kuchyň, která se nachází v zadní části nemovitosti. Je promyšleně navržen tak, aby byl v souladu s dobou a nabízí dokonalou rovnováhu mezi funkčností a šarmem. Velké dveře umožňují přístup do Oranžerie, což z ní činí ideální prostor pro vaření i zábavu.
Rozkládá se na třech podlažích a je všestranné a rozsáhlé. V přízemí se nachází několik přijímacích místností, z nichž každá má svůj vlastní osobitý charakter a poskytuje možnosti pro relaxaci, práci i zábavu. Křídlová okna zaplavují tyto místnosti přirozeným světlem a nabízejí rozsáhlé a daleké výhledy na otevřená pole, zatímco dobové krby a truhlářství na míru dodávají teplo a odkazují na historii domu. Pod ním se nachází sklep s několika místnostmi, který nabízí výjimečné skladování a činí z něj ideální prostor pro vinný sklípek.
V horních patrech se nachází pět dobře vybavených ložnic, včetně velkých dvoulůžkových pokojů s manželskou postelí a vlastní koupelnou. Všechny pokoje jsou prostorné a mají vysoké stropy, které zajišťují pocit otevřenosti a pohodlí. Zbývající ložnice jsou obsluhovány velkou rodinnou koupelnou s ložnicí v nejvyšším patře, která má také přístup do koupelny vynikající velikosti s otevřeným sprchovým koutem a vanou.
Stejně působivé jsou i venkovní prostory hotelu. Víceúrovňová zahrada v zadní části poskytuje nádhernou kombinaci formálních terénních úprav a přírodních krás, ideální pro hru i tiché rozjímání. Ovocný sad se švestkami a jabloněmi dodává bukolickému kouzlu a nabízí sezónní štědrost pro domácnost. Zahrady spolu s vyvýšenou polohou domu zajišťují soukromí a klid.
Hotel má vynikající parkování mimo ulici, doplněné velkou dvojitou garáží a přístřeškem pro auto. Jeho poloha na klidné venkovské cestě umocňuje venkovskou atmosféru a zároveň zůstává dostupná pro okolní občanskou vybavenost a dopravní spojení. Tato jedinečná bývalá fara představuje vzácnou příležitost vlastnit domov, který je nejen ponořen do historie, ale také navržen pro moderní rodinný život.
Díky kombinaci elegantních interiérů, velkorysých obytných prostor a okouzlujících venkovních prostor je tato nemovitost ideální pro ty, kteří hledají nadčasovou rezidenci s charakterem, pohodlím a podmanivým výhledem.