FOTOGRAFIILE SE ÎNCARCĂ...
Apartament & condominiu de vânzare în Marseille 7e arrondissement
8.705.732 RON
Apartament & Condominiu (De vânzare)
Referință:
EDEN-T103082500
/ 103082500
Referință:
EDEN-T103082500
Țară:
FR
Oraș:
Marseille 7eme
Cod poștal:
13007
Categorie:
Proprietate rezidențială
Tipul listării:
De vânzare
Tipul proprietății:
Apartament & Condominiu
Dimensiuni proprietate:
130 m²
Camere:
4
Dormitoare:
3
Băi:
1
Etaj:
4
PREȚ PROPRIETĂȚI IMOBILIARE PER M² ÎN ORAȘE DIN APROPIERE
| Oraș |
Preț mediu per m² casă |
Preț mediu per m² apartament |
|---|---|---|
| Marseille 1er arrondissement | - | 23.889 RON |
| Marseille 2e arrondissement | - | 22.602 RON |
| Marseille 3e arrondissement | - | 13.546 RON |
| Marseille 4e arrondissement | - | 20.543 RON |
| Marseille 10e arrondissement | - | 22.423 RON |
| Marseille 12e arrondissement | - | 23.502 RON |
| Marseille 13e arrondissement | 20.345 RON | 18.641 RON |
| Marseille 14e arrondissement | - | 14.642 RON |
| Marseille 15e arrondissement | - | 12.253 RON |
| Marseille | 21.055 RON | 22.919 RON |
| Cassis | - | 42.904 RON |
| Aubagne | 23.033 RON | 17.490 RON |
| La Ciotat | 29.219 RON | 29.865 RON |
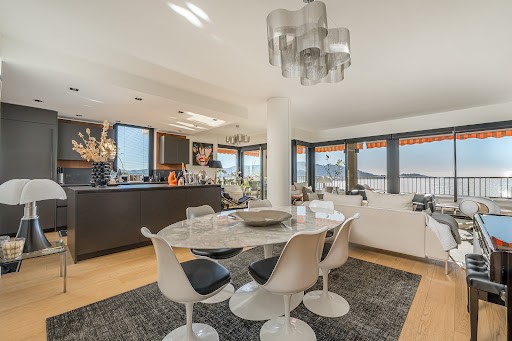
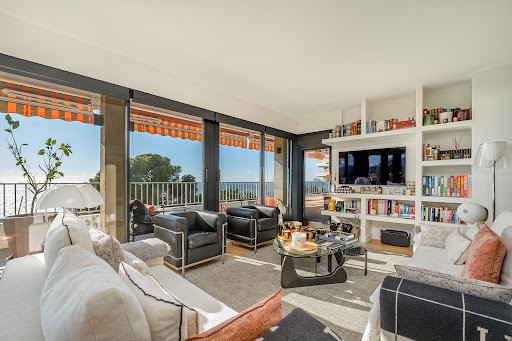
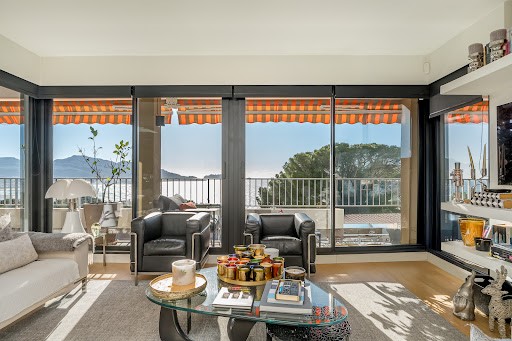
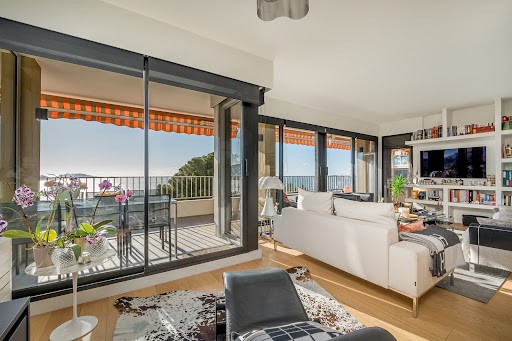
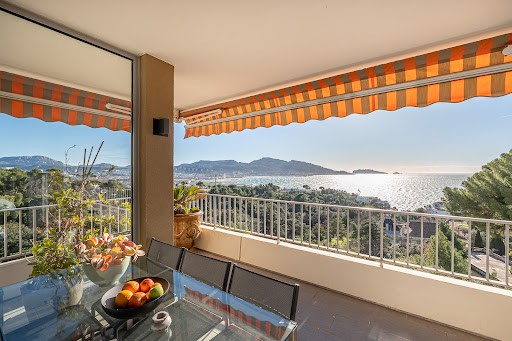
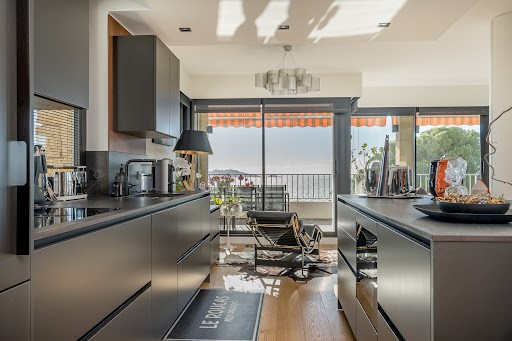
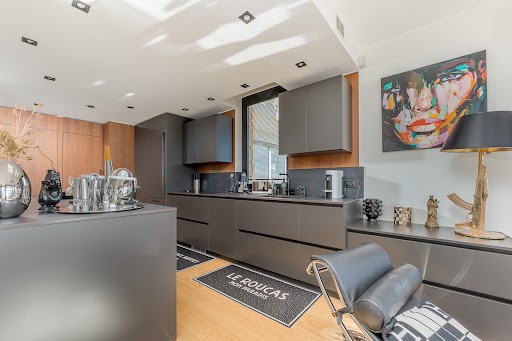
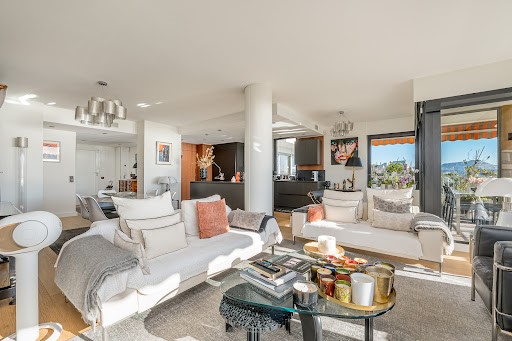
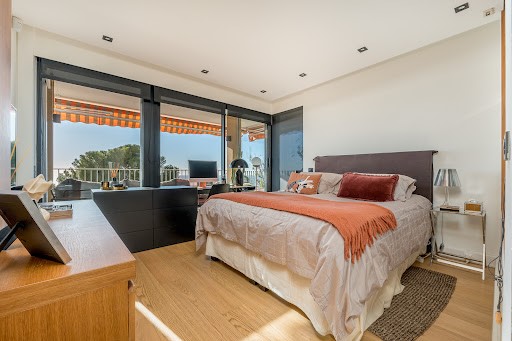
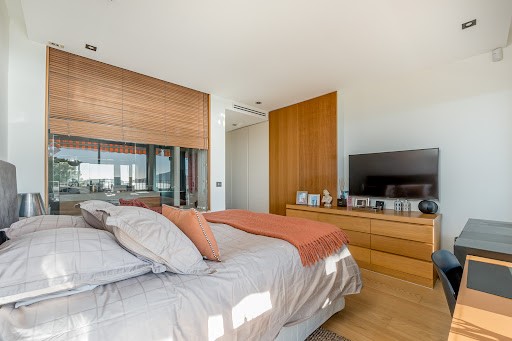
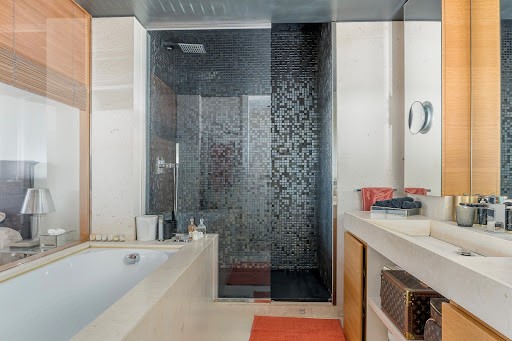
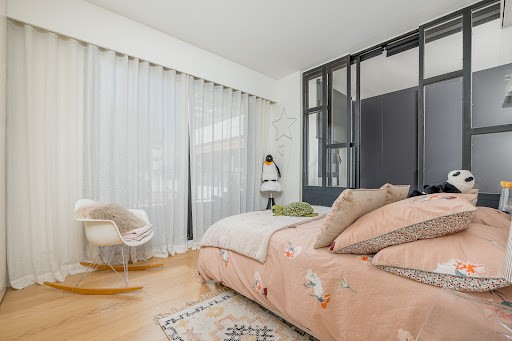
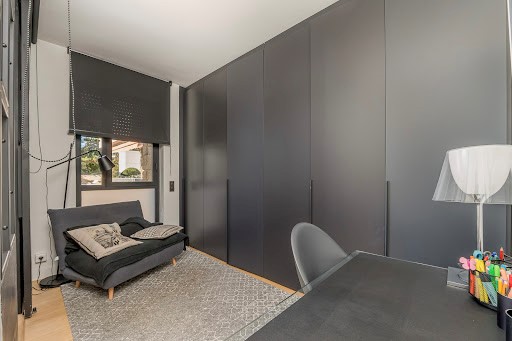
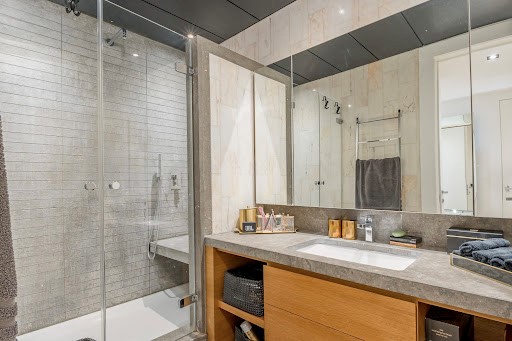
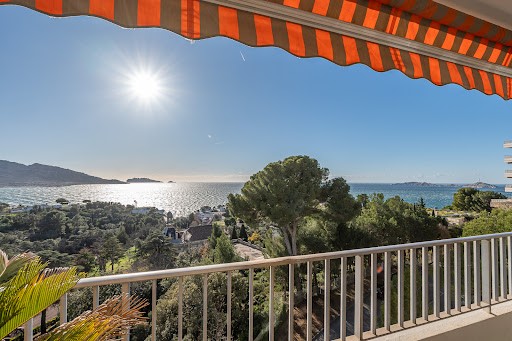
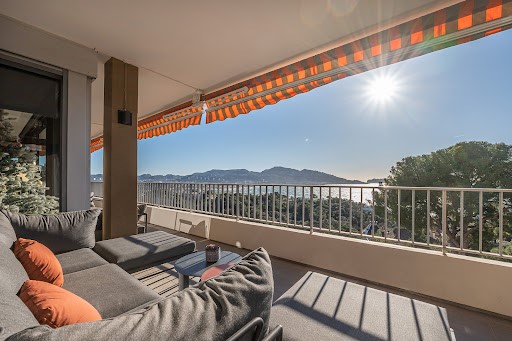
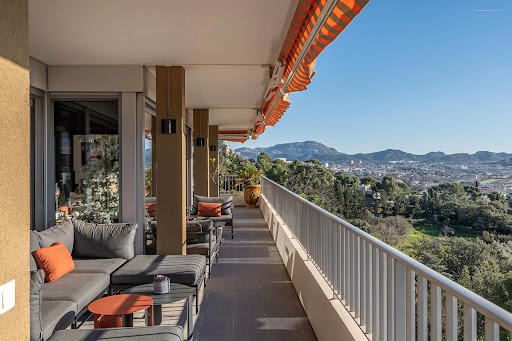
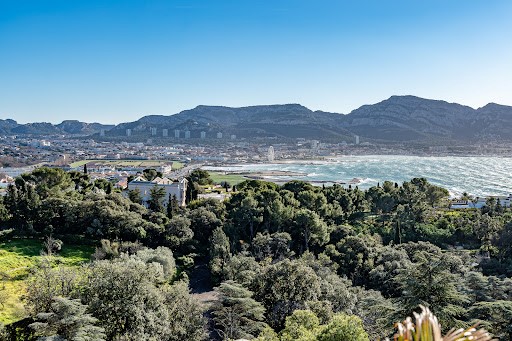
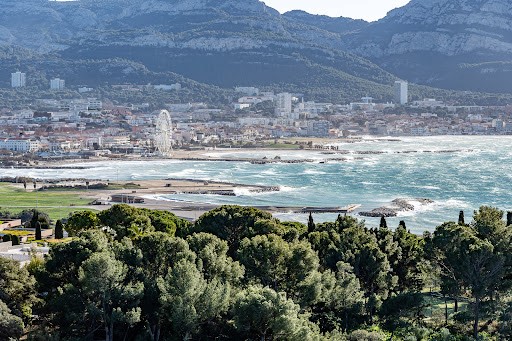
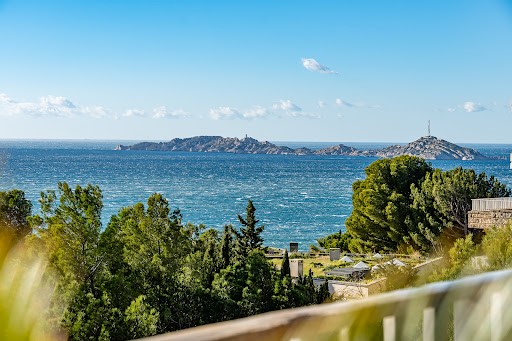
Restructured by architect Hervé Pouzet des Isles, the layout has been perfectly optimized, and movement through the spaces has been made effortlessly fluid.
The entrance features a hall that naturally leads to the reception area – a 60 m² luminous space that combines a dining area, a stylishly designed kitchen, and a living room – all entirely open to the terrace, which visually extends each area with a seamless “indoor-outdoor” effect. Behind the kitchen, a utility room is discreetly concealed behind an invisible walnut-paneled door.
Everywhere, 180° floor-to-ceiling windows invite breathtaking views of the horizon into the interior.
The night area is accessed through a central hallway and features three bedrooms, one of which currently serves as a dressing room and office: two children’s bedrooms connected by a glass partition and sharing a bathroom, and a 25 m² master bedroom luxuriously outfitted with ample storage and a complete en-suite bathroom framed by a glass wall overlooking the view.
Extending from all rooms to the east, south, and west, the terrace offers multiple spaces and boasts a stunning panorama of the sea, islands, hills, and sunsets.
This exceptional property also includes a cellar and a garage, both accessible via the elevator.
A timeless design serving the view!
Agency fees of 4.79% incl. VAT, payable by the buyer. Listing No. 611. Vezi mai mult Vezi mai puțin Situé en première ligne dans la très sécurisée résidence Les Alpilles, cet appartement de 130 m² a fait l’objet, en 2021, d’une rénovation complète de grande qualité.
Restructuré par l’architecte Hervé Pouzet des Isles, le plan a été idéalement rationalisé et la circulation à travers les volumes parfaitement fluidifiée.
L’entrée est marquée par un hall qui s’ouvre naturellement sur le volume réception – 60m2 baignés de lumière dans lesquels cohabitent coin repas, cuisine de belle signature et salon – entièrement ouvert sur la terrasse qui prolonge visuellement chaque espace d’un effet « dedans-dehors ». A l’arrière de la cuisine, une buanderie se cache derrière une porte invisible plaquée de noyer.
Partout, les baies – vitrées à 180° sur l’horizon – laissent la vue s’inviter à l’intérieur.
La partie nuit est desservie en étoile par un pallier et abrite trois chambres dont une sert actuellement de dressing-bureau: deux chambres d’enfant qui communiquent par une verrière et se partagent une salle d’eau et la master bedroom de 25m2, luxueusement équipée de nombreux rangements et d’une salle de bains complète, cadrée sur la vue au travers d’une cloison vitrée.
Prolongeant toutes les pièces, à l’Est, au Sud et à l’Ouest, la terrasse accueille plusieurs espaces et bénéficie d’une vue époustouflante sur la mer, les îles, les collines et le soleil couchant.
Ce bien d’exception est agrémenté d’une cave et d’un garage accessibles par l’ascenseur.
Un design classique au service de la vue!
Honoraires de 4,79% TTC à la charge de l'acquéreur. MDT N° 611. Located on the front line in the highly secure Les Alpilles residence, this 130 m² apartment underwent a complete high-quality renovation in 2021.
Restructured by architect Hervé Pouzet des Isles, the layout has been perfectly optimized, and movement through the spaces has been made effortlessly fluid.
The entrance features a hall that naturally leads to the reception area – a 60 m² luminous space that combines a dining area, a stylishly designed kitchen, and a living room – all entirely open to the terrace, which visually extends each area with a seamless “indoor-outdoor” effect. Behind the kitchen, a utility room is discreetly concealed behind an invisible walnut-paneled door.
Everywhere, 180° floor-to-ceiling windows invite breathtaking views of the horizon into the interior.
The night area is accessed through a central hallway and features three bedrooms, one of which currently serves as a dressing room and office: two children’s bedrooms connected by a glass partition and sharing a bathroom, and a 25 m² master bedroom luxuriously outfitted with ample storage and a complete en-suite bathroom framed by a glass wall overlooking the view.
Extending from all rooms to the east, south, and west, the terrace offers multiple spaces and boasts a stunning panorama of the sea, islands, hills, and sunsets.
This exceptional property also includes a cellar and a garage, both accessible via the elevator.
A timeless design serving the view!
Agency fees of 4.79% incl. VAT, payable by the buyer. Listing No. 611.