3.604.828 RON
3 cam
390 m²
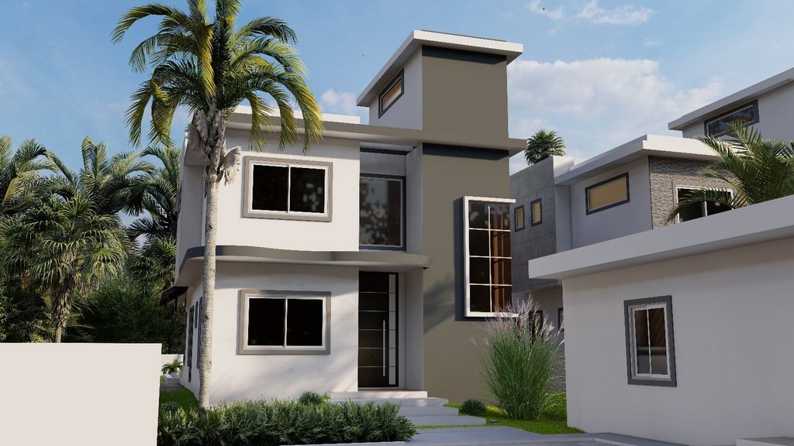
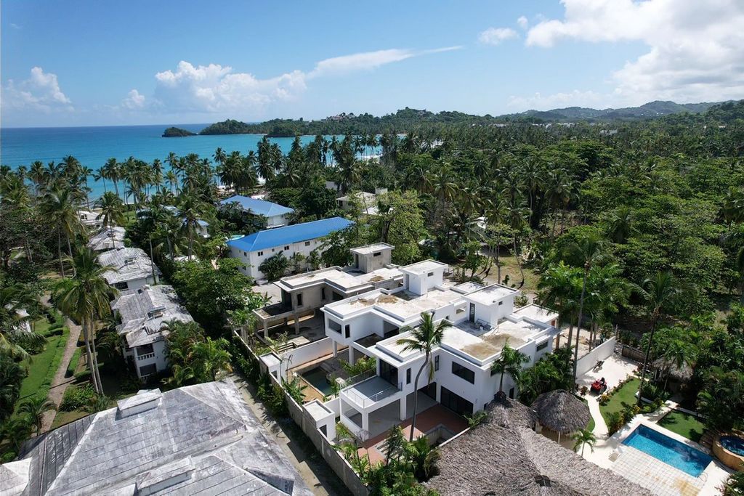
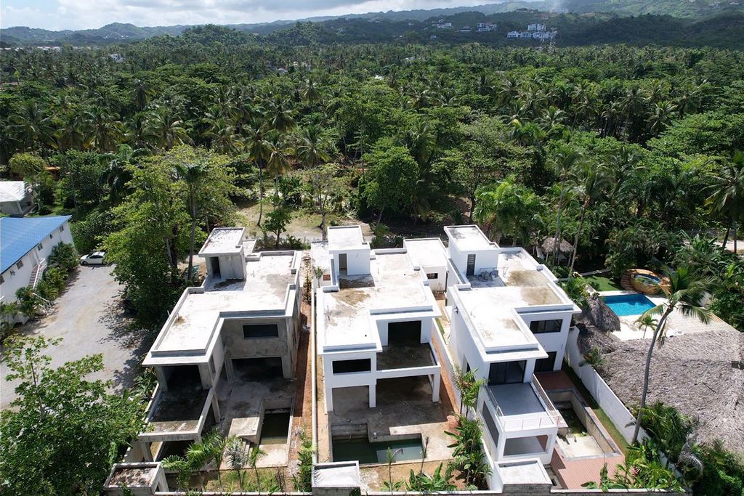
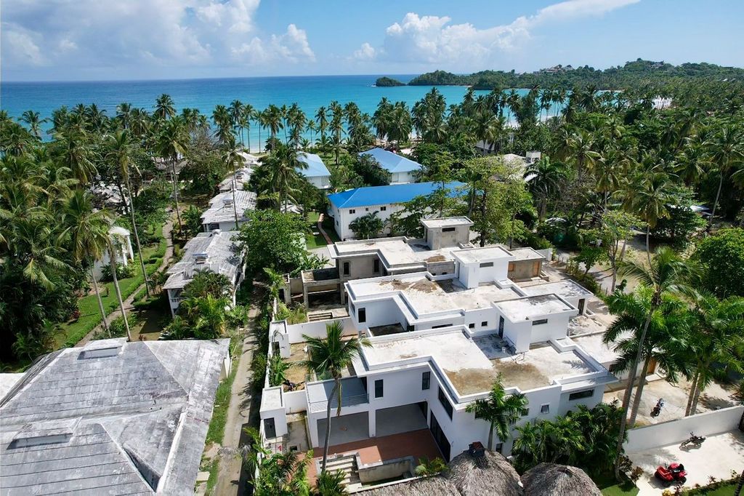
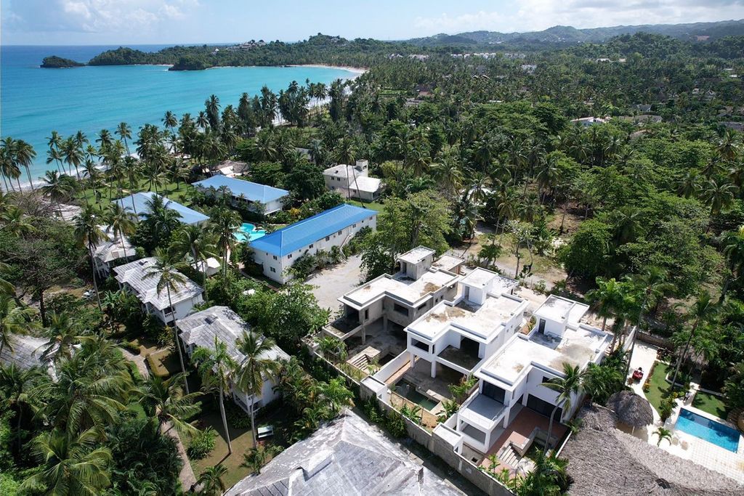
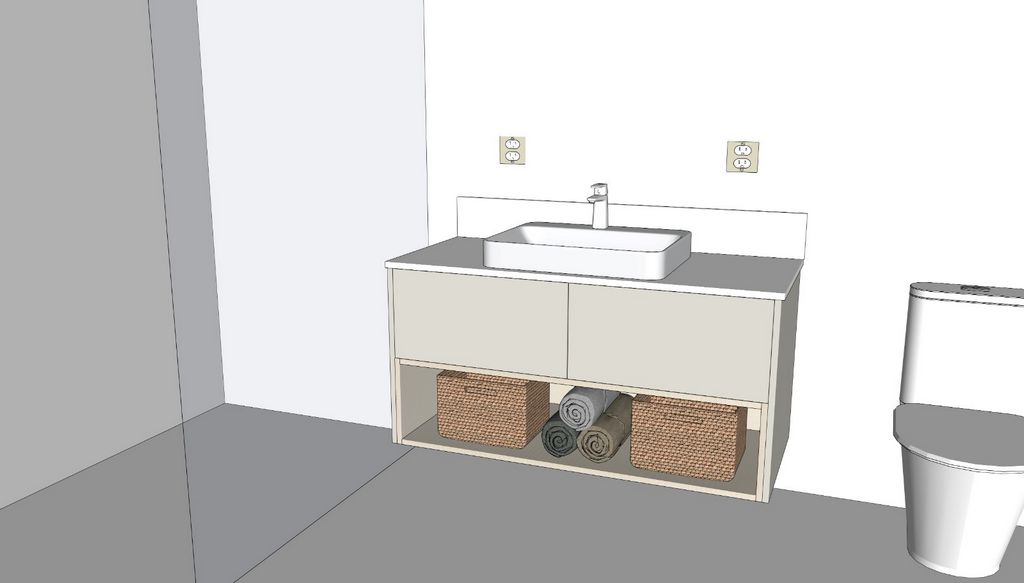
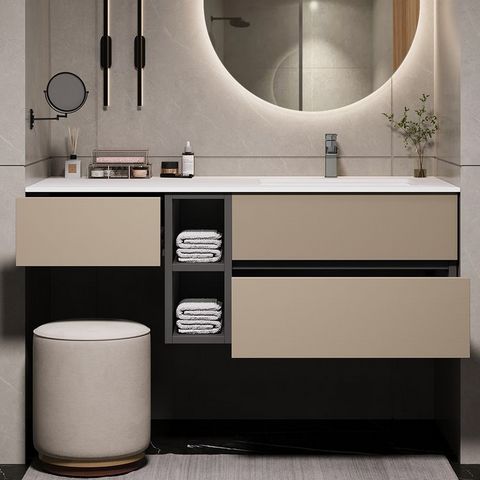
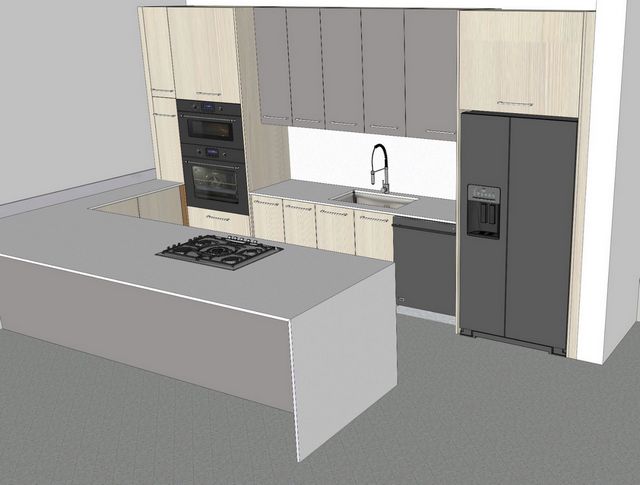
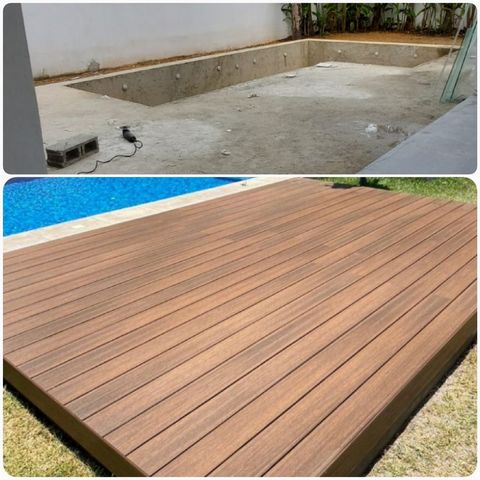
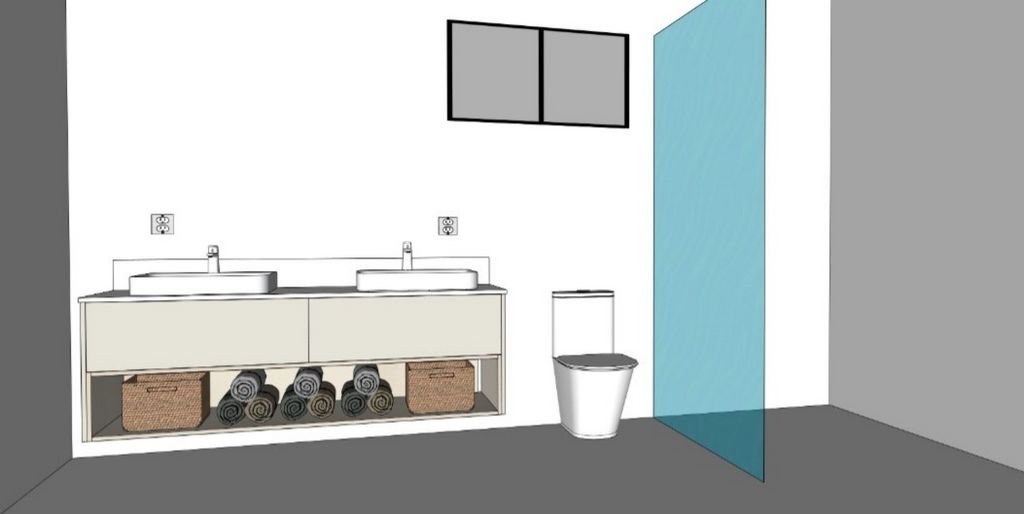
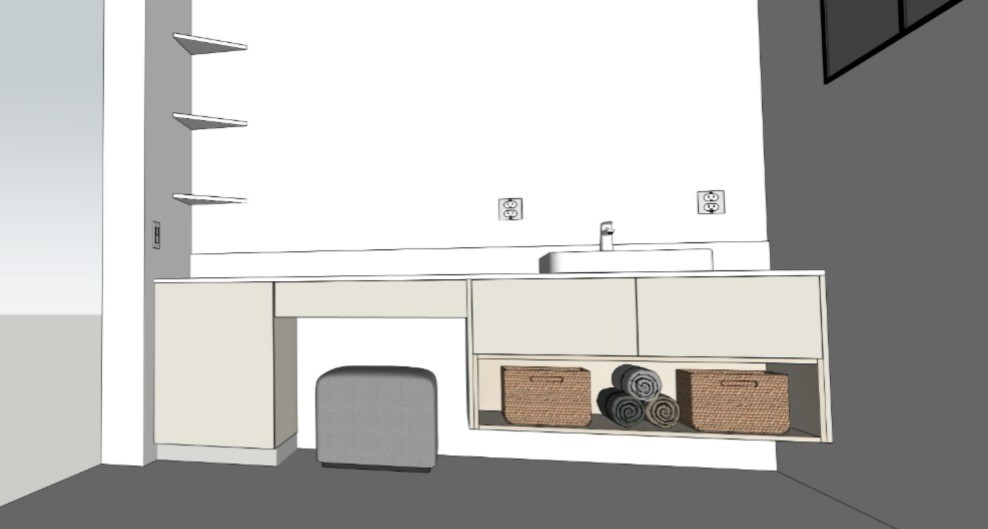

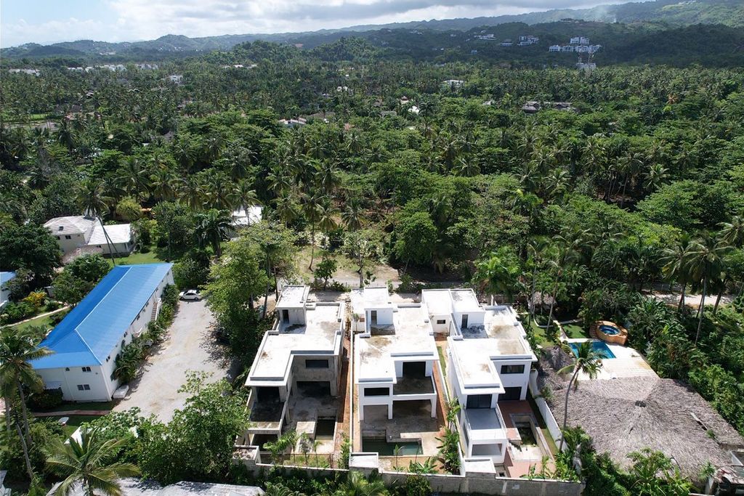
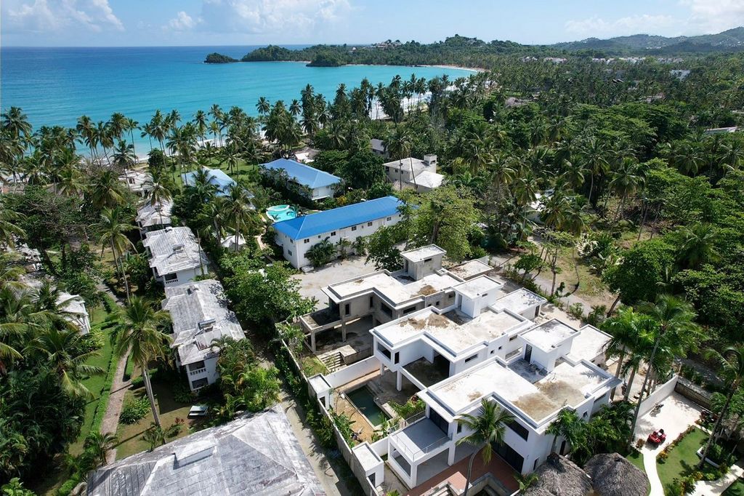
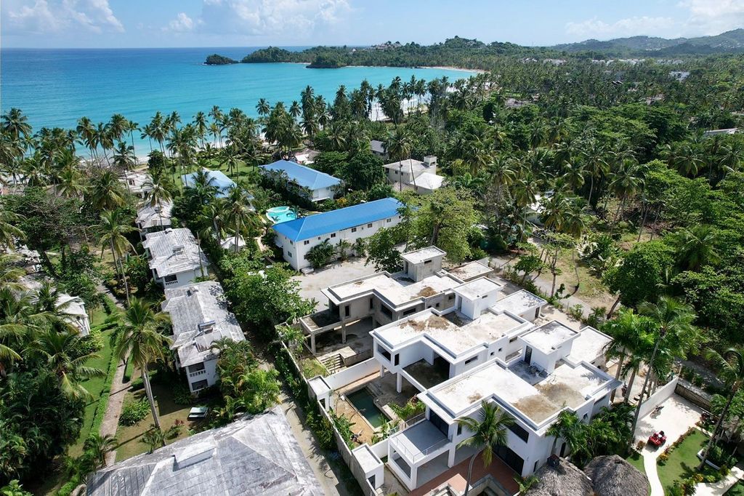
Features:
- Parking Vezi mai mult Vezi mai puțin Ubicada a solo 70 metros de la playa, esta impresionante casa de 5 habitaciones y 4.5 baños cuenta con 390 m² de construcción en un terreno de 483 m². La propiedad incluye una piscina en forma de L, azotea con vistas al océano y preinstalación para energía solar. La cocina moderna tiene encimeras de cuarzo y electrodomésticos Bosch. Con amplios espacios y acabados de alta calidad (azulejos españoles, puertas de roble brasileño), esta casa es elegante y cómoda. Las áreas exteriores incluyen un gazebo, terraza de piscina y opción para agregar un jacuzzi y pérgola en la azotea. Además, ofrece almacenamiento, sistema de seguridad y energía estable. Información General: Área Total de Terreno: 483 m² Área Total de Construcción: 390 m² Área de Interior: 260 m² (104 m² Planta Baja, 118 m² Segunda Planta, 40 m² Casa de Huéspedes) Área Exterior: 130 m² (Gazebo, balcón, terraza de piscina) Características de la Propiedad: Habitaciones: 5 (una se puede convertir en cine, sala de juegos o sala familiar) Baños: 4.5 (medio baño para uso de la piscina y gazebo) Estacionamientos: 3 Piscina: 12,000 galones en forma de L (profundidad: 1.5 metros) Cisterna: 2,000 galones Tanque Séptico: 1,000 galones Comodidades: Azotea con vistas al océano, a 70 metros de la playa Preparada para instalar jacuzzi y pérgola en la azotea Preinstalación para sistema solar (equipamiento no incluido, pero disponible con costo adicional) Ventanas y puertas corredizas de estándar europeo E-100 con vidrio laminado de 11 mm Tomas eléctricas de toda la casa aterrizadas según especificaciones americanas/europeas Cocina moderna de melamina con encimeras de cuarzo (diseño europeo, garantía de 2 años), equipada para electrodomésticos Bosch tamaño americano (refrigerador de 36 pulgadas, microondas de 30 pulgadas, horno empotrado, estufa de gas y lavavajillas) Electrodomésticos con 1 año de garantía del fabricante Fuente eléctrica estable desde transformador dedicado Pisos de alta calidad importados de España (60 cm x 120 cm) Puertas exteriores de roble brasileño tratado Gran cuarto de lavandería con espacio para despensa Dos salas de almacenamiento, una exterior ideal para bicicletas o equipo de playa Sistema de cámaras de seguridad preinstalado (cámaras no incluidas) Sistema de desagüe de agua pluvial desde la azotea Dos salas de control para electricidad, gas, internet y cámaras de seguridad Conexión al suministro de agua de la ciudad con cisterna de emergencia de 2,000 galones Barandillas de acero inoxidable y vidrio para escaleras y balcón El área del gazebo exterior se puede convertir fácilmente en un comedor formal con aire acondicionado Baños de estilo europeo con accesorios de alta calidad Cuarto técnico que alberga equipos de piscina y cisterna Estufa, secadora y calentador de agua alimentados por gas Baño exterior y ducha en la zona de la piscina Piscina revestida con baldosas de vidrio y terraza de madera sintética antideslizante (35 m²)
Features:
- Parking Located just 70 meters from the beach, this stunning 5-bedroom, 4.5-bathroom home features 390 m² of construction on a 483 m² lot. The property includes an L-shaped swimming pool, rooftop terrace overlooking the ocean and pre-installation for solar energy. The modern kitchen has quartz countertops and Bosch appliances. With ample spaces and high-quality finishes (Spanish tiles, Brazilian oak doors), this home is elegant and comfortable. Outdoor areas include a gazebo, pool terrace and option to add a jacuzzi and pergola on the rooftop. In addition, it offers storage, security system, and stable power. Overview: Total Land Area: 483 m² Total Construction Area: 390 m² Interior Area: 260 m² (104 m² Ground Floor, 118 m² Second Floor, 40 m² Guest House) Outdoor Area: 130 m² (Gazebo, balcony, pool terrace) Property Features: Bedrooms: 5 (one can be converted into a cinema, games room or family room) Bathrooms: 4.5 (half bath for pool and gazebo use) Parking Spaces: 3 Pool: 12,000 L-shaped gallons (depth: 1.5 meters) Cistern: 2,000 gallons Septic Tank: 1,000 gallons Comforts: Rooftop terrace overlooking the ocean, 70 meters from the beach Prepared to install jacuzzi and pergola on the roof Pre-installation for solar system (equipment not included, but available at an additional cost) European standard E-100 sliding windows and doors with 11 mm laminated glass Whole-house electrical outlets grounded to American/European specifications Modern melamine kitchen with quartz countertops (European design, 2-year warranty), equipped for American-size Bosch appliances (36-inch refrigerator, 30-inch microwave, built-in oven, gas stove and dishwasher) Appliances with 1 year manufacturer's warranty Stable power supply from dedicated transformer High quality flooring imported from Spain (60 cm x 120 cm) Exterior doors in treated Brazilian oak Large laundry room with pantry space Two storage rooms, one outside ideal for bikes or beach gear Pre-installed security camera system (cameras not included) Rooftop stormwater drainage system Two control rooms for electricity, gas, internet and security cameras Connecting to the City's Water Supply with 2,000-Gallon Emergency Cistern Stainless steel and glass railings for stairs and balcony The outdoor gazebo area can easily be converted into a formal dining room with air conditioning European-style bathrooms with high-quality fittings Technical room housing pool and cistern equipment Gas-powered stove, dryer and water heater Outdoor bathroom and shower in the pool area Glass-tiled swimming pool and non-slip synthetic wood terrace (35 m²)
Features:
- Parking Dieses atemberaubende Haus mit 5 Schlafzimmern und 4,5 Bädern liegt nur 70 Meter vom Strand entfernt und verfügt über 390 m² Baufläche auf einem 483 m² großen Grundstück. Das Anwesen verfügt über einen L-förmigen Swimmingpool, eine Dachterrasse mit Blick auf das Meer und eine Vorinstallation für Solarenergie. Die moderne Küche verfügt über Quarz-Arbeitsplatten und Bosch-Geräte. Mit viel Platz und hochwertigen Oberflächen (spanische Fliesen, Türen aus brasilianischer Eiche) ist dieses Haus elegant und komfortabel. Zu den Außenbereichen gehören ein Pavillon, eine Poolterrasse und die Möglichkeit, einen Whirlpool und eine Pergola auf dem Dach hinzuzufügen. Darüber hinaus bietet es Speicher, Sicherheitssystem und stabile Stromversorgung. Überblick: Gesamtfläche des Grundstücks: 483 m² Gesamte bebaute Fläche: 390 m² Innenfläche: 260 m² (104 m² Erdgeschoss, 118 m² Zweiter Stock, 40 m² Gästehaus) Außenbereich: 130 m² (Pavillon, Balkon, Poolterrasse) Eigenschaften der Immobilie: Schlafzimmer: 5 (eines kann in ein Kino, ein Spielzimmer oder ein Familienzimmer umgewandelt werden) Badezimmer: 4,5 (halbes Bad für Pool und Pavillon) Parkplätze: 3 Pool: 12.000 L-förmige Gallonen (Tiefe: 1,5 Meter) Spülkasten: 2.000 Gallonen Klärgrube: 1.000 Gallonen Annehmlichkeiten: Dachterrasse mit Blick auf das Meer, 70 Meter vom Strand entfernt Vorbereitet, um einen Whirlpool und eine Pergola auf dem Dach zu installieren Vorinstallation für Solaranlage (Ausrüstung nicht im Lieferumfang enthalten, aber gegen Aufpreis erhältlich) Schiebefenster und -türen nach europäischer Norm E-100 mit 11 mm Verbundglas Steckdosen für das ganze Haus, geerdet nach amerikanischen/europäischen Spezifikationen Moderne Melaminküche mit Quarz-Arbeitsplatten (europäisches Design, 2 Jahre Garantie), ausgestattet für amerikanische Bosch-Geräte (36-Zoll-Kühlschrank, 30-Zoll-Mikrowelle, Einbaubackofen, Gasherd und Geschirrspüler) Geräte mit 1 Jahr Herstellergarantie Stabile Stromversorgung durch dedizierten Transformator Hochwertiger Bodenbelag aus Spanien importiert (60 cm x 120 cm) Außentüren aus behandelter brasilianischer Eiche Große Waschküche mit Speisekammer Zwei Abstellräume, einer im Freien, ideal für Fahrräder oder Strandausrüstung Vorinstalliertes Überwachungskamerasystem (Kameras nicht im Lieferumfang enthalten) Regenwasserableitungssystem auf dem Dach Zwei Kontrollräume für Strom, Gas, Internet und Sicherheitskameras Anschluss an die Wasserversorgung der Stadt mit einer 2.000-Gallonen-Notzisterne Edelstahl- und Glasgeländer für Treppen und Balkon Der Außenbereich des Pavillons kann leicht in ein formelles Esszimmer mit Klimaanlage umgewandelt werden Bäder im europäischen Stil mit hochwertiger Ausstattung Technikraum mit Pool- und Zisternenausstattung Gasbetriebener Herd, Trockner und Warmwasserbereiter Außenbad und Dusche im Poolbereich Pool mit Glasfliesen und rutschfeste Terrasse aus Kunstholz (35 m²)
Features:
- Parking