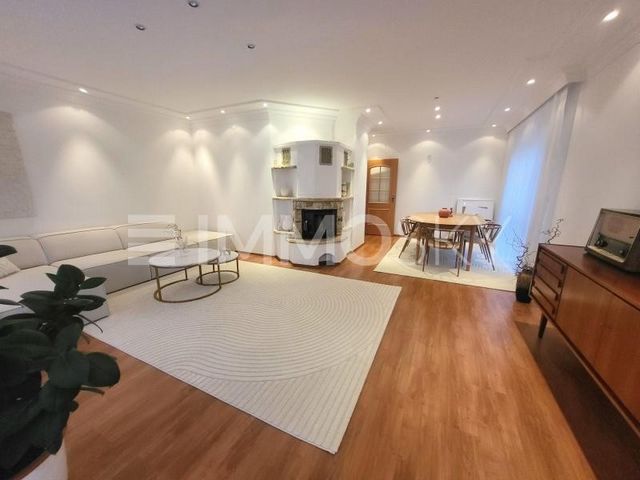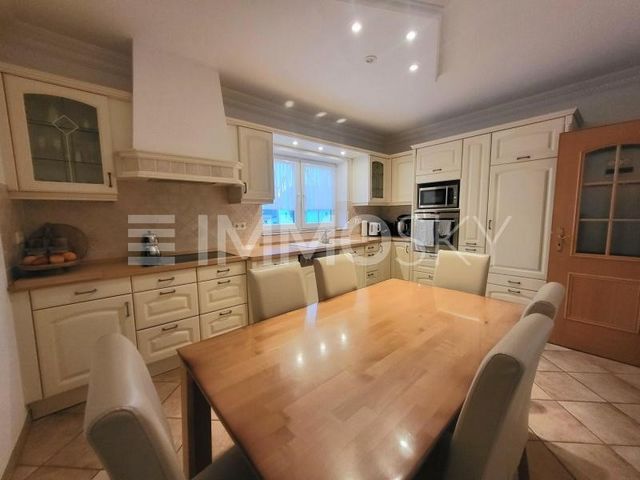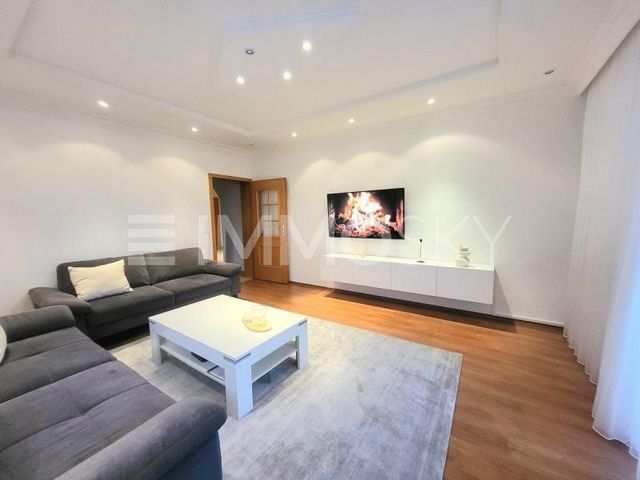FOTOGRAFIILE SE ÎNCARCĂ...
Casă & Casă pentru o singură familie (De vânzare)
Referință:
EDEN-T103118126
/ 103118126
Referință:
EDEN-T103118126
Țară:
DE
Oraș:
Runkel
Cod poștal:
65594
Categorie:
Proprietate rezidențială
Tipul listării:
De vânzare
Tipul proprietății:
Casă & Casă pentru o singură familie
Dimensiuni proprietate:
388 m²
Dimensiuni teren:
468 m²
Camere:
12
Băi:
4
Balcon:
Da





Features:
- Balcony Vezi mai mult Vezi mai puțin Dieses großzügige Mehrfamilienhaus erstreckt sich über vier Etagen und umfasst insgesamt 12 Zimmer, was ideale Voraussetzungen für mehrere Familien oder eine Kombination aus Eigennutzung und Vermietung bietet. Die Hauptwohnbereiche liegen in den oberen beiden Stockwerken und bieten insgesamt 7 Zimmer, 2 Badezimmer sowie 2 Balkone. Im Erd- und Untergeschoss befinden sich zwei vermietbare Wohnungen. Erdgeschoss: Hier befindet sich eine 3-Zimmer-Wohnung mit einem großen Wohnzimmer, zwei Schlafzimmern eines davon mit direktem Zugang zum Balkon sowie einem hellen Tageslicht-Badezimmer mit Badewanne und einem zusätzlichen Gäste-WC. Die Böden sind in dieser Wohnung hochwertig und pflegeleicht gestaltet: Fliesen in der Küche und den Bädern, Laminat in den Wohnbereichen, was sich harmonisch in das Gesamtkonzept des Hauses einfügt. Die Wohnung ist seit 3 Jahren für 910 vermietet. Untergeschoss: Das Untergeschoss beherbergt eine weitere Mietwohnung mit einem Wohnzimmer, einem Schlafzimmer, einer separaten Küche und einem Bad mit Dusche und WC. Außerdem befinden sich hier der Heizungsraum sowie zusätzliche Anschlüsse und Abstellflächen. Erstes Obergeschoss: Der Hauptwohnbereich des Hauses beginnt hier und erstreckt sich über zwei Ebenen im Maisonette-Stil. Diese Etage bietet zwei Wohnzimmer mit Zugang zu Balkonen, eine moderne Einbauküche, ein vielseitig nutzbares Zimmer (Schlaf- oder Arbeitszimmer) und ein Badezimmer mit Dusche und WC. Zweites Obergeschoss: Im oberen Hauptwohnbereich befinden sich vier weitere Zimmer, darunter eines mit direktem Balkonzugang. Ein großzügiger Flurbereich bietet viele Gestaltungsmöglichkeiten. Zudem gibt es ein großes Badezimmer mit Badewanne, Dusche, WC und Zugang zu einem weiteren Balkon. Vom Flur aus führt eine Treppe in den Dachspitz, der aktuell als Stauraum genutzt wird, aber auch als weiterer Wohnraum ausgebaut werden könnte. Außenbereich und Parkmöglichkeiten: Vor dem Haus stehen vier Stellplätze zur Verfügung; zwei davon sind den Mietwohnungen vorbehalten, während die anderen beiden sowie die Garage dem Hauptwohnbereich zugeordnet sind. Ein gepflegter Gartenbereich wird zurzeit ausschließlich vom Hauptwohnbereich genutzt und bietet Raum zur Erholung und Entspannung. Nutzung und Gestaltungsmöglichkeiten: Der Hauptwohnbereich im ersten und zweiten Obergeschoss bietet großzügigen Raum für Familien mit Kindern und lässt sich flexibel gestalten, beispielsweise durch die Nutzung der zusätzlichen Wohn- und Schlafzimmer. Ein Kamin im zweiten Wohnzimmer schafft eine gemütliche Atmosphäre, und beide Wohnzimmer haben direkten Zugang zu Balkonen, die die Räume zusätzlich aufwerten. Interesse geweckt? Dann vereinbaren Sie noch heute einen Besichtigungstermin! Daten zum Energieausweis: Energieklasse: C; Energiekennwert: 80,1 kWh; Energieträger: Gas; Baujahr Anlagetechnik 2002; Ausweistyp: Energieverbrauchsausweis.
Features:
- Balcony Ce spacieux immeuble d’appartements s’étend sur quatre étages et comprend un total de 12 chambres, ce qui offre des conditions idéales pour plusieurs familles ou une combinaison d’occupation par le propriétaire et de location. Les principaux espaces de vie sont situés aux deux étages supérieurs et offrent un total de 7 chambres, 2 salles de bains et 2 balcons. Au rez-de-chaussée et au sous-sol, il y a deux appartements à louer. Rez-de-chaussée : Vous y trouverez un appartement de 3 pièces avec un grand salon, deux chambres, dont une avec accès direct au balcon, ainsi qu’une salle de bains lumineuse avec baignoire et des toilettes invités supplémentaires. Les sols de cet appartement sont de haute qualité et faciles à entretenir : carrelage dans la cuisine et les salles de bains, stratifié dans les espaces de vie, qui s’intègre harmonieusement dans le concept global de la maison. L’appartement est loué pour 910 depuis 3 ans. Sous-sol : Le sous-sol abrite un autre appartement locatif avec un salon, une chambre, une cuisine séparée et une salle de bain avec douche et toilettes. De plus, la chaufferie ainsi que des raccordements et des zones de stockage supplémentaires se trouvent ici. Premier étage : L’espace de vie principal de la maison commence ici et est réparti sur deux niveaux en style duplex. Cet étage offre deux salons avec accès aux balcons, une cuisine équipée moderne, une pièce polyvalente (chambre ou bureau) et une salle de bain avec douche et toilettes. Deuxième étage : Dans la partie supérieure principale de l’espace de vie, il y a quatre autres chambres, dont une avec accès direct au balcon. Un couloir spacieux offre de nombreuses possibilités d’aménagement. Il y a aussi une grande salle de bain avec baignoire, douche, toilettes et accès à un autre balcon. Depuis le couloir, un escalier mène au grenier, qui sert actuellement d’espace de stockage, mais pourrait également être converti en un autre espace de vie. Espace extérieur et parking : Il y a quatre places de parking disponibles devant la maison ; Deux d’entre eux sont réservés aux appartements locatifs, tandis que les deux autres, ainsi que le garage, sont affectés à la zone de vie principale. Un jardin bien entretenu est actuellement utilisé exclusivement par l’espace de vie principal et offre un espace pour le repos et la détente. Possibilités d’utilisation et d’aménagement : L’espace de vie principal aux premier et deuxième étages offre un espace généreux pour les familles avec enfants et peut être aménagé de manière flexible, par exemple en utilisant le salon et la chambre supplémentaires. Une cheminée dans le deuxième salon crée une atmosphère chaleureuse, et les deux salons ont un accès direct aux balcons, ce qui met encore en valeur les pièces. Intéressé? Alors prenez rendez-vous pour une visite dès aujourd’hui ! Données sur le certificat énergétique : Classe énergétique : C ; Valeur énergétique : 80,1 kWh ; Source d’énergie : gaz ; Année de la technologie des engins de construction 2002 ; Type de certificat : Certificat de performance énergétique.
Features:
- Balcony Тази просторна жилищна сграда се простира на четири етажа и се състои от общо 12 стаи, което предлага идеални условия за няколко семейства или комбинация от обитаване и отдаване под наем. Основните жилищни площи са разположени на горните два етажа и предлагат общо 7 стаи, 2 бани и 2 тераси. На партерния етаж и сутерена има два апартамента под наем. Приземен етаж: Тук ще намерите 3-стаен апартамент с голяма всекидневна, две спални, едната от които с директен достъп до балкона, както и светла дневна баня с вана и допълнителна тоалетна за гости. Подовете в този апартамент са висококачествени и лесни за поддръжка: плочки в кухнята и баните, ламинат в дневните, който хармонично се вписва в цялостната концепция на къщата. Апартаментът е отдаден под наем за 910 за 3 години. Сутерен: В сутерена се помещава още един апартамент под наем с хол, спалня, отделна кухня и баня с душ и тоалетна. Освен това тук са разположени котелното помещение, както и допълнителни връзки и складови площи. Първи етаж: Основната жилищна зона на къщата започва тук и е разположена на две нива в дуплекс стил. Този етаж предлага две дневни с излаз на балкони, модерно оборудвана кухня, многофункционална стая (спалня или кабинет) и баня с душ и тоалетна. Втори етаж: В горната основна жилищна част има още четири стаи, включително една с директен достъп до балкона. Просторен коридор предлага много възможности за дизайн. Има и голяма баня с вана, душ, тоалетна и достъп до друг балкон. От коридора стълбище води до тавана, който в момента се използва като място за съхранение, но може да бъде превърнат и в друго жилищно пространство. Външна площ и паркинг: Пред къщата има четири паркоместа; Два от тях са запазени за апартаменти под наем, докато другите два, както и гаражът, са разпределени в основната жилищна площ. Добре поддържаната градинска площ в момента се използва изключително от основната жилищна зона и предлага място за почивка и релакс. Използване и възможности за дизайн: Основната всекидневна на първия и втория етаж предлага щедро пространство за семейства с деца и може да бъде гъвкаво проектирана, например чрез използване на допълнителната всекидневна и спалня. Камина във втората всекидневна създава уютна атмосфера, а и двете дневни имат директен достъп до балкони, което допълнително подобрява стаите. Заинтересован? Тогава си уговорете час за оглед днес! Данни за енергийния сертификат: Енергиен клас: Енергийна стойност: 80,1 kWh; Енергиен източник: газ; Година на строителна технология 2002; Тип сертификат: Сертификат за енергийни характеристики.
Features:
- Balcony This spacious apartment building extends over four floors and comprises a total of 12 rooms, which offers ideal conditions for several families or a combination of owner-occupancy and rental. The main living areas are located on the upper two floors and offer a total of 7 rooms, 2 bathrooms and 2 balconies. On the ground floor and basement there are two rentable apartments. Ground floor: Here you will find a 3-room apartment with a large living room, two bedrooms, one of them with direct access to the balcony, as well as a bright daylight bathroom with bathtub and an additional guest toilet. The floors in this apartment are high-quality and easy to maintain: tiles in the kitchen and bathrooms, laminate in the living areas, which blends harmoniously into the overall concept of the house. The apartment has been rented for 910 for 3 years. Basement: The basement houses another rental apartment with a living room, a bedroom, a separate kitchen and a bathroom with shower and toilet. In addition, the boiler room as well as additional connections and storage areas are located here. First floor: The main living area of the house starts here and is spread over two levels in duplex style. This floor offers two living rooms with access to balconies, a modern fitted kitchen, a versatile room (bedroom or study) and a bathroom with shower and toilet. Second floor: In the upper main living area there are four more rooms, including one with direct balcony access. A spacious hallway area offers many design options. There is also a large bathroom with bathtub, shower, toilet and access to another balcony. From the hallway, a staircase leads to the attic, which is currently used as storage space, but could also be converted into another living space. Outdoor area and parking: There are four parking spaces available in front of the house; two of them are reserved for rental apartments, while the other two, as well as the garage, are assigned to the main living area. A well-kept garden area is currently used exclusively by the main living area and offers space for rest and relaxation. Use and design options: The main living area on the first and second floors offers generous space for families with children and can be flexibly designed, for example by using the additional living room and bedroom. A fireplace in the second living room creates a cozy atmosphere, and both living rooms have direct access to balconies, which further enhance the rooms. Interested? Then make an appointment for a viewing today! Data on the energy certificate: Energy class: C; Energy value: 80.1 kWh; Energy source: gas; Year of construction plant technology 2002; Certificate type: Energy performance certificate.
Features:
- Balcony Este espacioso edificio de apartamentos se extiende en cuatro plantas y consta de un total de 12 habitaciones, lo que ofrece condiciones ideales para varias familias o una combinación de ocupación por parte del propietario y alquiler. Las áreas de vida principales se encuentran en los dos pisos superiores y ofrecen un total de 7 habitaciones, 2 baños y 2 balcones. En la planta baja y sótano hay dos apartamentos alquilables. Planta baja: Aquí encontrará un apartamento de 3 habitaciones con un gran salón, dos dormitorios, uno de ellos con acceso directo al balcón, así como un luminoso baño con luz natural con bañera y un aseo de cortesía adicional. Los suelos de este apartamento son de alta calidad y fáciles de mantener: azulejos en la cocina y los baños, laminado en las zonas de estar, que se integra armoniosamente en el concepto general de la casa. El apartamento ha sido alquilado por 910 durante 3 años. Sótano: El sótano alberga otro apartamento de alquiler con una sala de estar, un dormitorio, una cocina independiente y un baño con ducha y WC. Además, aquí se encuentra la sala de calderas, así como las conexiones adicionales y las áreas de almacenamiento. Primera planta: Aquí comienza la zona habitable principal de la casa y se distribuye en dos niveles en estilo dúplex. Esta planta ofrece dos salones con acceso a balcones, una moderna cocina amueblada, una estancia versátil (dormitorio o estudio) y un baño con ducha y WC. Segunda planta: En la sala de estar principal superior hay cuatro habitaciones más, incluida una con acceso directo al balcón. Un amplio pasillo ofrece muchas opciones de diseño. También hay un gran cuarto de baño con bañera, ducha, aseo y acceso a otro balcón. Desde el pasillo, una escalera conduce a la buhardilla, que actualmente se utiliza como espacio de almacenamiento, pero también podría convertirse en otro espacio habitable. Zona exterior y aparcamiento: Hay cuatro plazas de aparcamiento disponibles delante de la casa; Dos de ellas están reservadas para apartamentos de alquiler, mientras que las otras dos, así como el garaje, están asignadas a la zona de estar principal. Una cuidada zona ajardinada es actualmente utilizada exclusivamente por la sala de estar principal y ofrece espacio para el descanso y la relajación. Opciones de uso y diseño: La zona de estar principal en el primer y segundo piso ofrece un espacio generoso para familias con niños y puede diseñarse de forma flexible, por ejemplo, utilizando la sala de estar y el dormitorio adicionales. Una chimenea en la segunda sala de estar crea un ambiente acogedor, y ambas salas de estar tienen acceso directo a los balcones, lo que realza aún más las habitaciones. ¿Interesado? ¡Entonces haga una cita para una visita hoy! Datos sobre el certificado energético: Clase energética: C; Valor energético: 80,1 kWh; Fuente de energía: gas; Año de construcción de la tecnología de la planta 2002; Tipo de certificado: Certificado de eficiencia energética.
Features:
- Balcony