2.984.823 RON
2.959.949 RON
2.984.823 RON
2.984.823 RON
2.984.823 RON
4 dorm
250 m²
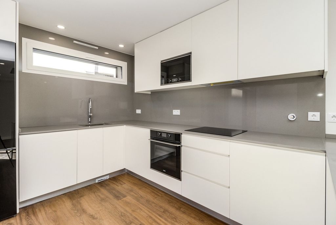
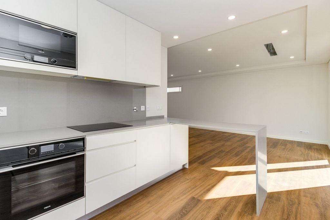
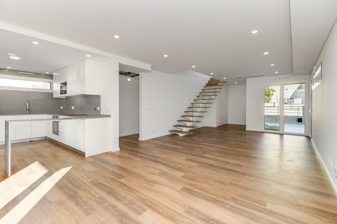
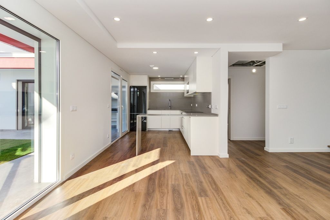
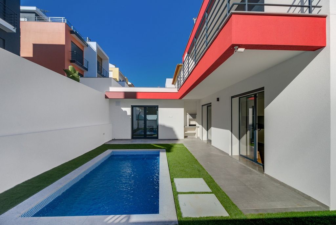
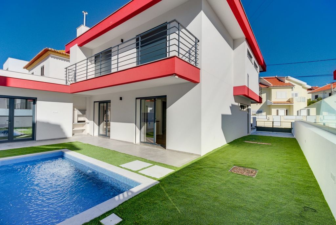
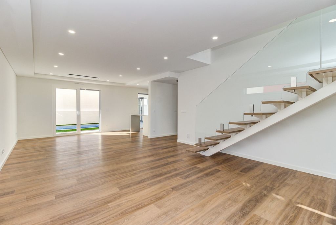
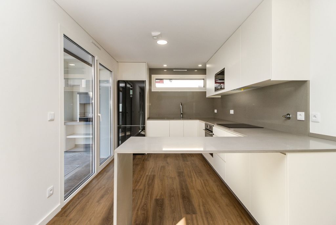
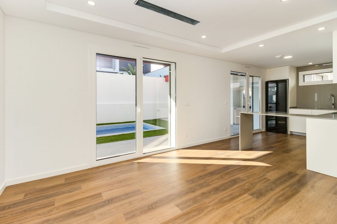
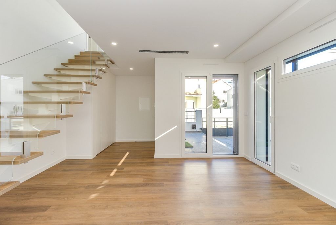
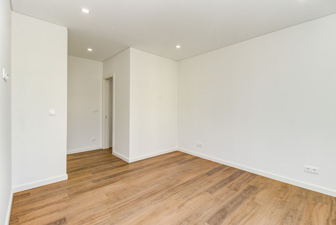
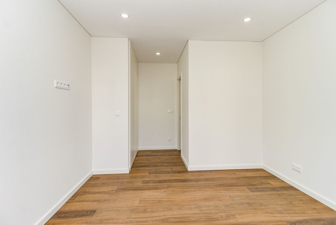
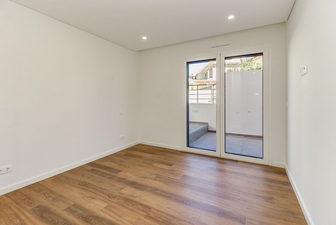
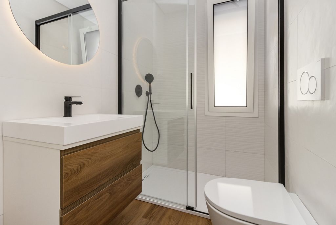
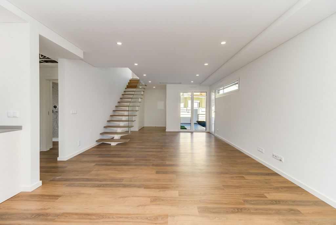
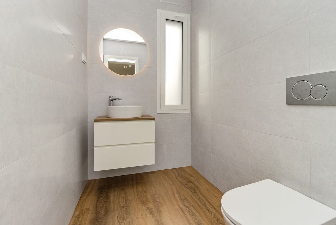
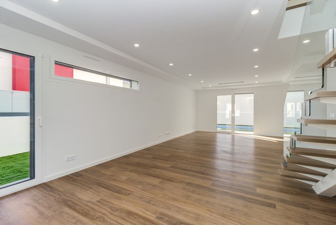
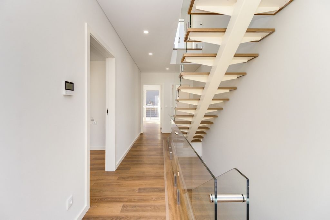
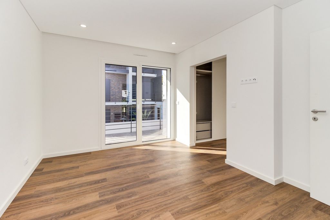
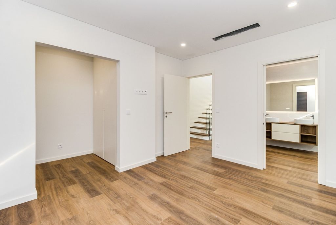
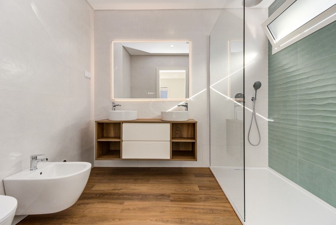
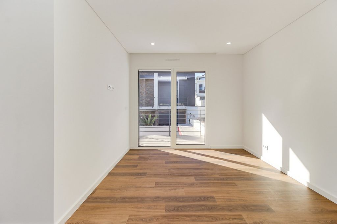
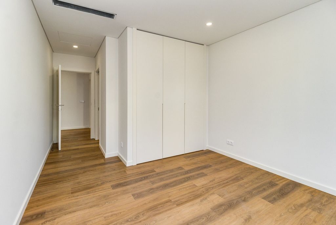
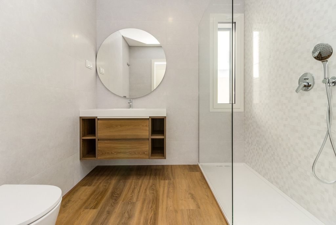
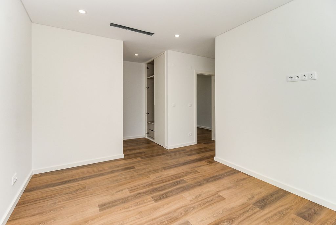
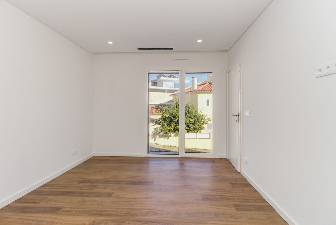
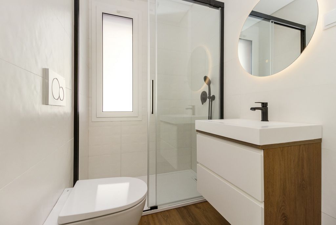
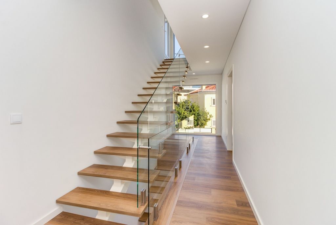
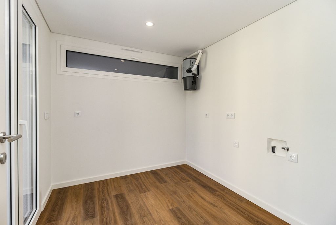
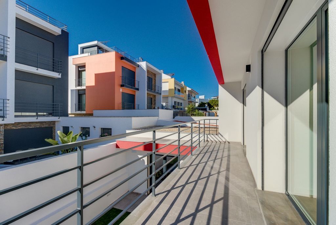
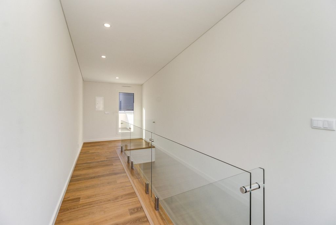
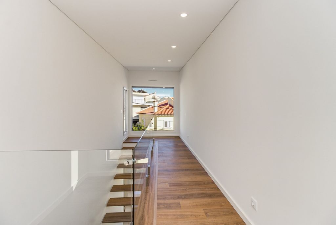
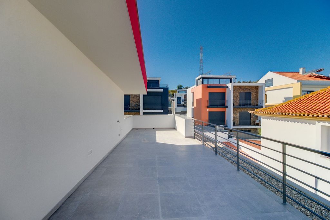
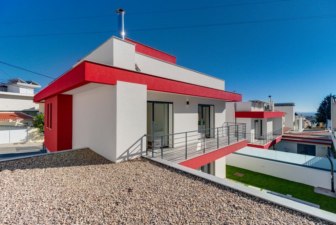
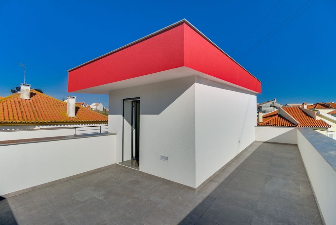
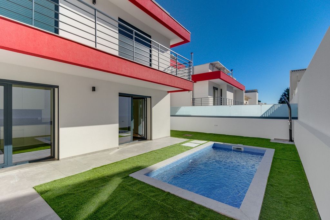
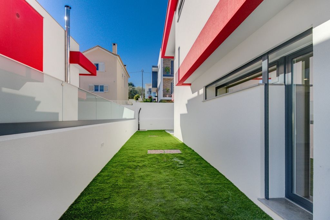
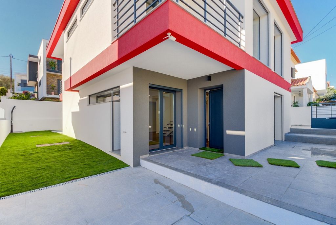
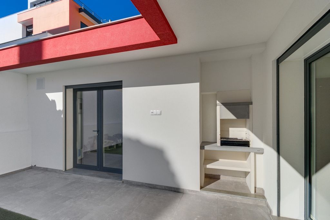
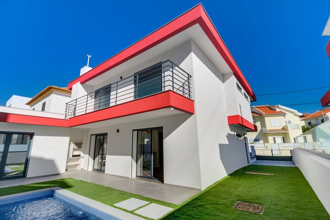
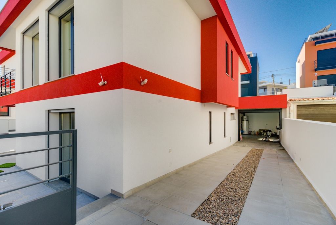
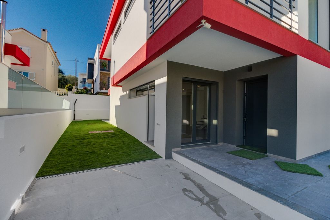
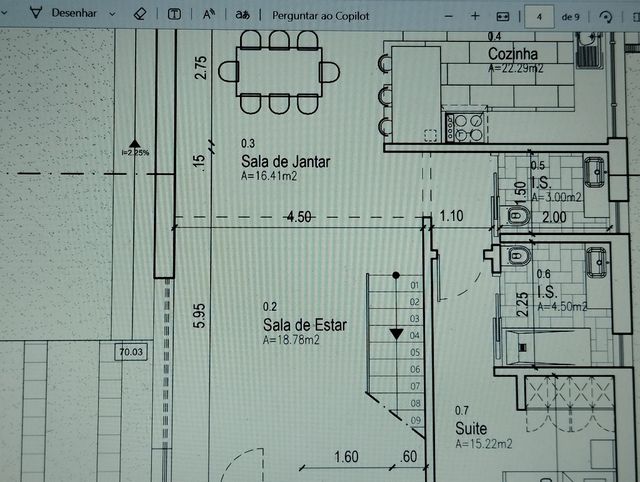
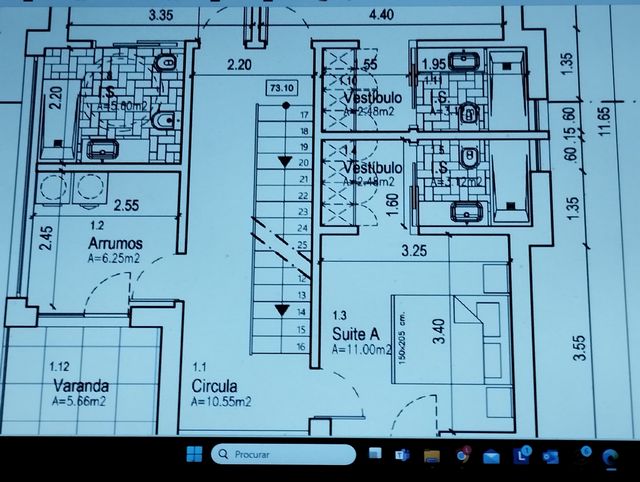
Features:
- Balcony
- Garden
- Parking
- Terrace
- Air Conditioning
- SwimmingPool Vezi mai mult Vezi mai puțin Venez voir cette toute nouvelle maison individuelle de 4 chambres à coucher, située à Bairro da Primavera, Santa Iria da Azóia. Elle a une superficie totale de 300,05m2, avec une zone de construction de 235m2 et 155m2 de patio avec piscine. Il s'agit d'une villa moderne, avec des finitions de haute qualité, y compris les toits des balcons extérieurs. La maison prévue a deux étages et une terrasse et est distribuée comme suit : Etage O (espace social) - Hall d'entrée 9m2 - Cuisine équipée 22m2 - Salon/salle à manger 35m2 - Suite avec dressing 16m2 - Wc 2,50m2 - Annexe 20m2 - Piscine et barbecue 1er étage Espace de circulation 8m2 3 suites avec dressing, une de 25m2 et deux de 20m2 chacune Buanderie Terrasse de 28m2 Equipé de climatisation, alarme, domotique sans fil, pompe à chaleur, châssis en PVC avec double vitrage et oscillo-battants et volets électriques avec coupure thermique. Garage attenant, offrant deux places de parking. Son esthétique contemporaine s'inscrit dans le prolongement des constructions existantes sur le site. Situé dans un quartier très calme, avec un accès facile aux autoroutes A1, IC2 et N10. N'hésitez pas à nous contacter sans engagement pour plus d'informations. Nous sommes maintenant ouverts du lundi au dimanche, venez nous rendre visite ! Casas São Paixões !
Features:
- Balcony
- Garden
- Parking
- Terrace
- Air Conditioning
- SwimmingPool Venha conhecer esta moradia T4, isolada, de construção nova a estrear, localizada no Bairro da Primavera, Santa Iria da Azóia. Tem uma área total de 300,05m2, com área de construção 235m2 e 155m2 de logradouro com piscina. Moradia de construção moderna, com acabamentos de qualidade superior com sistema de capoto incluindo os tetos das varandas exteriores. A habitação projetada desenvolve-se em dois pisos e terraço e distribui-se da seguinte maneira: Piso O (zona de utilização social) - Hall entrada 9m2 - Cozinha equipada 22m2 - Sala jantar/Estar 35m2 - Suite com closet 16m2 - Wc social 2,50m2 - Anexo 20m2 - Piscina e churrasqueira Piso 1 Área de circulação 8m2 3 suites com closet, sendo uma com 25m2 e duas com 20m2 cada Lavandaria Terraço 28m2 Equipada com ar condicionado, alarme, domótica por wireless, bomba de calor, caixilharia em PVC com vidros duplos e oscilobatentes e estores eléctricos com corte térmico. Garagem em anexo, possibilitando dois estacionamentos. A sua estética contemporânea vai, assim, ao encontro da construção existente no local. Localizada em zona bastante tranquila, com acesso facilitado A1, IC2 e N10 Não deixe de nos contactar sem compromisso para mais informações. Agora estamos abertos de segunda a domingo, venha-nos visitar! Casas São Paixões! Four bedroom detached house with swimming pool, under construction in Iria da Azoía.Detached, It comprises four suites. The plot has a total area of 300.05m2, a construction area of 235m2 and 155m2 of patio with swimming pool. Located in the Primavera neighbourhood in Santa Iria da Azóia. Modern construction villa with top quality finishes, including the roofs of the outside balconies. The planned house has two floors and a terrace and is distributed as follows: Floor O (social area) - Entrance hall 9m2 - Kitchen 22m2 - Living/dining room 35m2 - Suite with dressing room 16m2 - Wc 2,50m2 - Annex 20m2 - Swimming pool and barbecue 1st floor Circulation area 8m2 3 suites with dressing room, one with 25m2 and two with 20m2 each Terrace 28m2 Technical area 55m2 Equipped with air conditioning, alarm, wireless home automation, solar panels, fitted kitchen, PVC window frames with double glazing and oscillobatters and electric shutters with thermal cut-out. There will be an annex that can be used as a garage, with two independent car entrances to the villa, allowing for three car parks. Its contemporary aesthetic is in keeping with the existing construction on the site. Located in a very quiet area, with easy access to the A1, IC2 and N10 motorways.
Features:
- Balcony
- Garden
- Parking
- Terrace
- Air Conditioning
- SwimmingPool Four bedroom detached house with swimming pool, in Sta. Iria da Azoía. Detached, It comprises four suites. The plot has a total area of 300.05m2, a construction area of 235m2 and 155m2 of patio with swimming pool. Located in the Primavera neighbourhood in Santa Iria da Azóia. Modern construction villa with top quality finishes, including the roofs of the outside balconies. The planned house has two floors and a terrace and is distributed as follows: Floor O (social area) - Entrance hall 9m2 - Kitchen 22m2 - Living/dining room 35m2 - Suite with dressing room 16m2 - Wc 2,50m2 - Annex 20m2 - Swimming pool and barbecue 1st floor Circulation area 8m2 3 suites with dressing room, one with 25m2 and two with 20m2 each Terrace 28m2 Technical area 55m2 Equipped with air conditioning, alarm, wireless home automation, solar panels, fitted kitchen, PVC window frames with double glazing and oscillobatters and electric shutters with thermal cut-out. There will be an annex that can be used as a garage, with two independent car entrances to the villa, allowing for three car parks. Its contemporary aesthetic is in keeping with the existing construction on the site. Located in a very quiet area, with easy access to the A1, IC2 and N10 motorways.
Features:
- Balcony
- Garden
- Parking
- Terrace
- Air Conditioning
- SwimmingPool Самостоятелна къща с четири спални и басейн, в Санта Ирия да Азоя. Самостоятелна, Състои се от четири апартамента. Парцелът е с обща площ от 300.05м2, застроена площ от 235м2 и 155м2 вътрешен двор с басейн. Намира се в квартал Primavera в Санта Ирия да Азоя. Модерно строителство на вила с най-високо качество на покритието, включително покривите на външните тераси. Планираната къща е на два етажа и тераса и е разпределена, както следва: Етаж О (социална зона) - Входно антре 9м2 - Кухня 22м2 - Дневна/трапезария 35м2 - Апартамент със съблекалня 16м2 - Тоалетна 2,50м2 - Приложение 20м2 - Басейн и барбекю 1-ви етаж Циркулационна площ 8м2 3 апартамента със съблекалня, един с 25м2 и два с по 20м2 всеки Тераса 28м2 Техническа площ 55м2 Оборудван с климатик, аларма, безжична домашна автоматизация, слънчеви панели, вградена кухня, PVC дограма с двоен стъклопакет и осцилобатери и електрически щори с термично изключване. Ще има пристройка, която може да се използва като гараж, с два независими входа за автомобили към вилата, позволяващи три паркинга. Съвременната му естетика е съобразена със съществуващото строителство на обекта. Намира се в много тих район, с лесен достъп до магистрали A1, IC2 и N10.
Features:
- Balcony
- Garden
- Parking
- Terrace
- Air Conditioning
- SwimmingPool