FOTOGRAFIILE SE ÎNCARCĂ...
Casă & Casă pentru o singură familie (De vânzare)
Referință:
EDEN-T103152843
/ 103152843
Referință:
EDEN-T103152843
Țară:
AU
Oraș:
Inverloch
Cod poștal:
VIC 3996
Categorie:
Proprietate rezidențială
Tipul listării:
De vânzare
Tipul proprietății:
Casă & Casă pentru o singură familie
Dimensiuni proprietate:
284 m²
Dimensiuni teren:
1.281 m²
Camere:
4
Dormitoare:
4
Băi:
2
Parcări:
1
Garaje:
1
Mașină de spălat vase:
Da
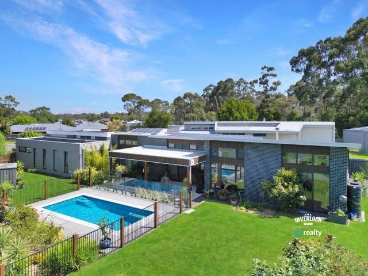
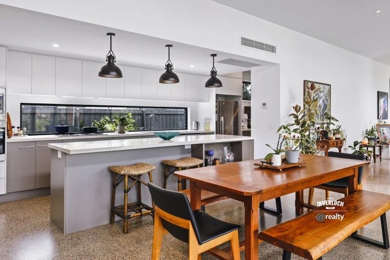
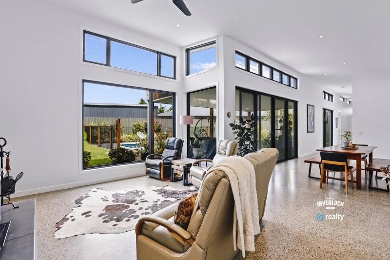
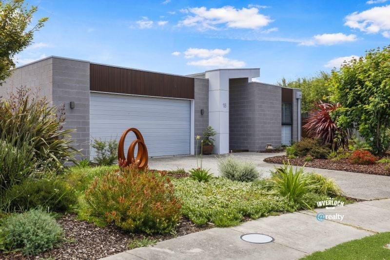
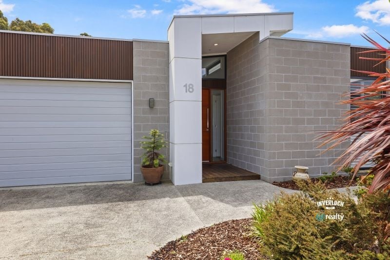
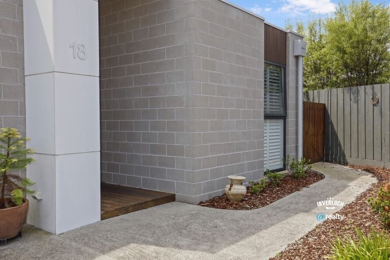
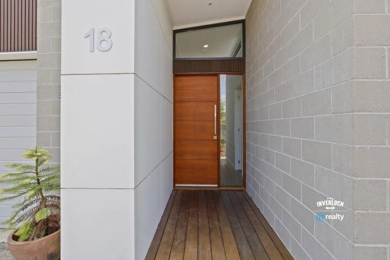
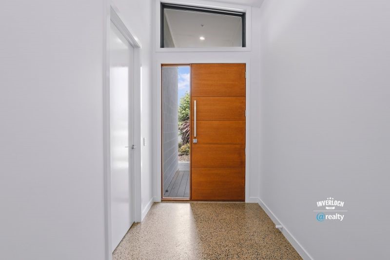
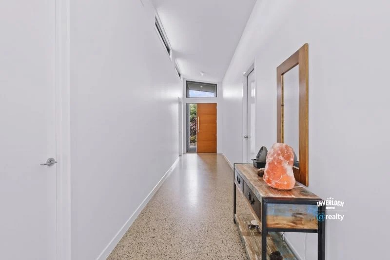
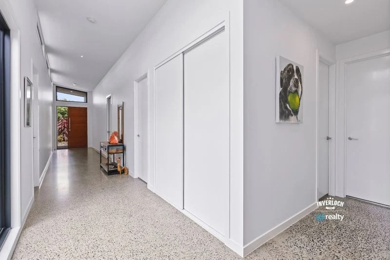
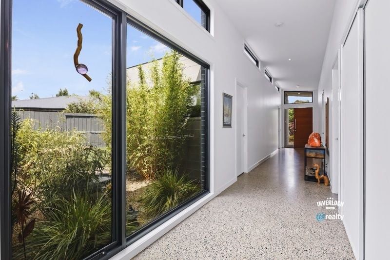
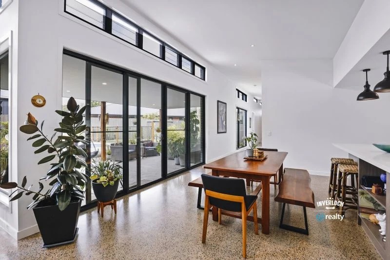
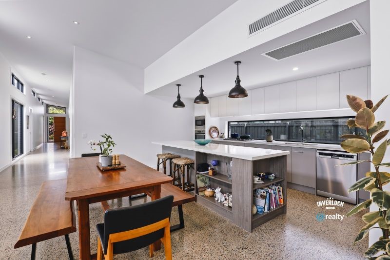
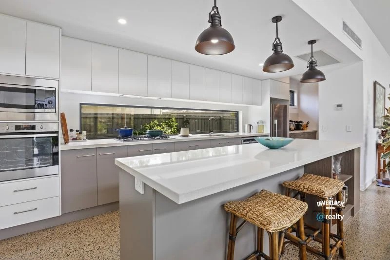
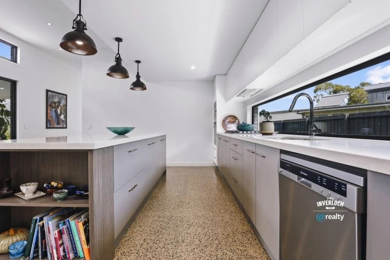
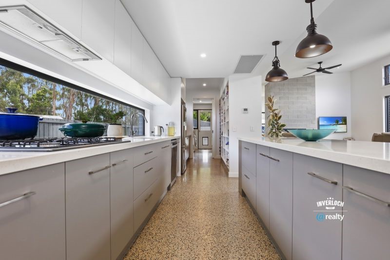
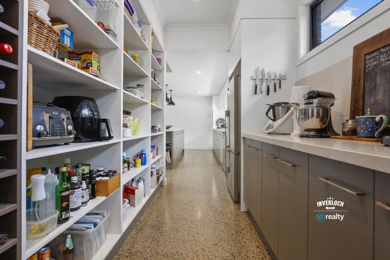
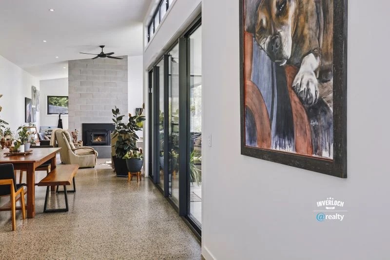
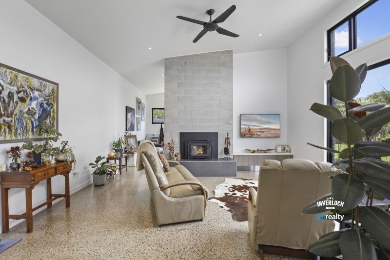
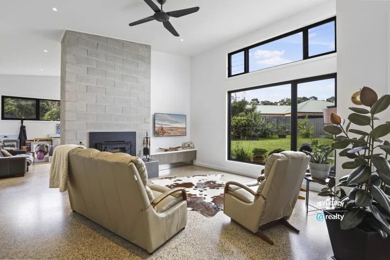
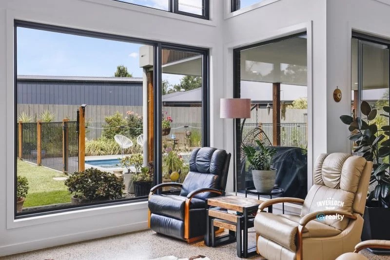
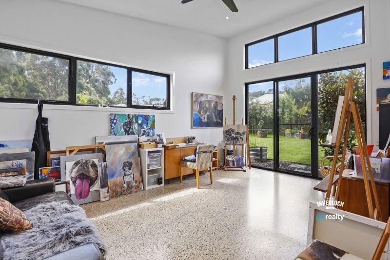
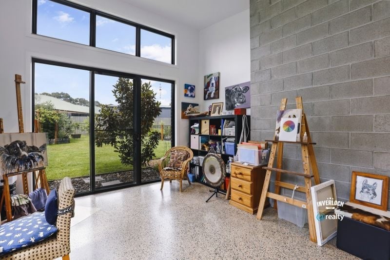
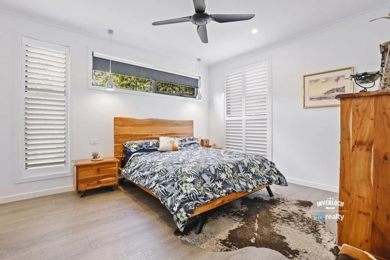
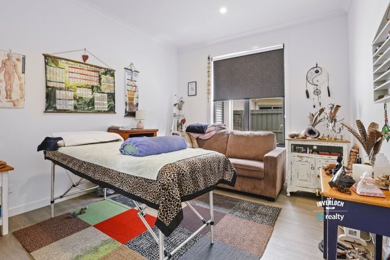
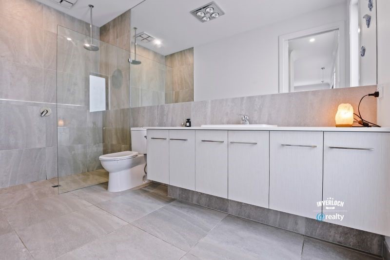
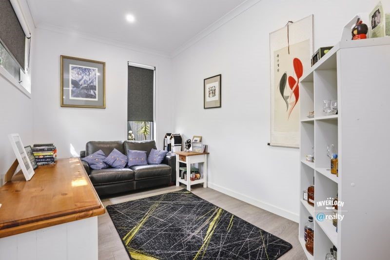
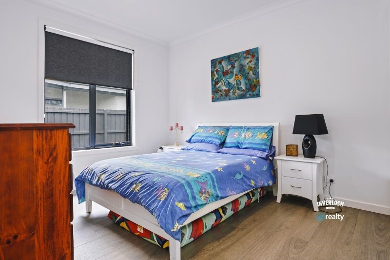
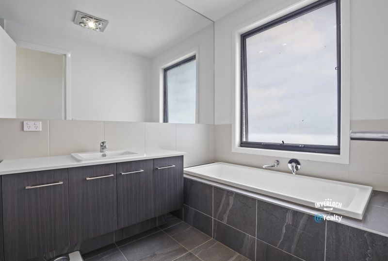
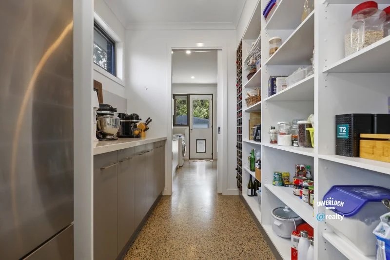

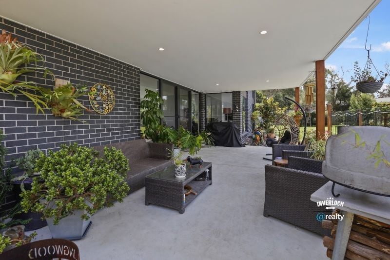
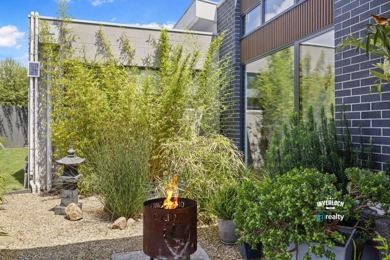
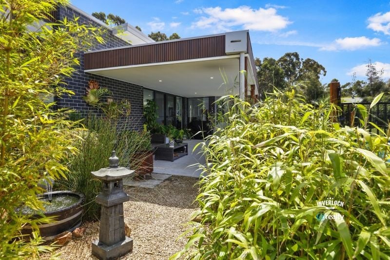
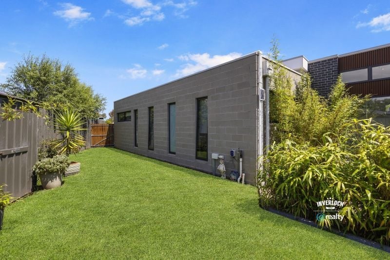
Features:
- Dishwasher
- Parking
- Garage Vezi mai mult Vezi mai puțin Stunning coastal homes such as this one are a unique find in Inverloch. Crafted with remarkable attention to detail by db Design, this residence boasts a variety of innovative elements paired with exceptional craftsmanship, leading to highly functional and practical spaces. This architectural gem promises an unparalleled living experience. This residence embodies coastal charm and relaxed sophistication, showcasing remarkable spaces and design elements that capture the eye. The expansive open-plan living area boasts a striking raked ceiling, elevating the feeling of luxury and openness, while thoughtfully positioned highlight windows optimise the influx of natural northern light. This captivating living space flows seamlessly to a spacious north-facing covered terrace, offering a stunning vantage point of the pool deck and beautifully landscaped garden. For more detailed information visit the dedicated property website at ... The kitchen showcases exceptional design and functionality, capturing the essence of a top-tier entertainment area. With its generous stone island bench and premium appliances, it also includes a spacious walk-through pantry that offers effortless access to the laundry and outdoor space. This outstanding layout is not only visually stunning; it is crafted for those who seek the perfect balance of style and practicality. The second sun-drenched living room captivates with its exceptional charm, thoughtfully located next to the primary living area. This inviting space offers an ideal setting for peaceful reflection, beautifully complemented by its picturesque garden views. The current owners have cleverly harnessed the generous natural light, transforming this room into a purposeful art studio that enriches both the home’s practicality and its visual allure. Each bedroom is equipped with built-in wardrobes, providing abundant storage for occupants. The luxurious master suite stands out, showcasing expansive walk-in robes and a stylish en suite that welcomes an abundance of natural light. Furthermore, the main bathroom boasts an elegant design, featuring a spacious bath, a walk-in shower, a contemporary vanity, and a toilet, merging both practicality and opulence. Other features of this outstanding home include: - Wood Heater In The Main Living Space - Double Glazing Throughout - Ducted Heating & Cooling - Polished Concrete Floors - Undercover Alfresco Area - High Ceilings And Doorways - Oversized Double Garage - Rear Roller Door Access To Driveway - Further Double Garage / Workshop Contact us immediately to schedule an inspection of this remarkable home.
Features:
- Dishwasher
- Parking
- Garage