44.290.933 RON
FOTOGRAFIILE SE ÎNCARCĂ...
Casă & Casă pentru o singură familie (De vânzare)
Referință:
EDEN-T103152881
/ 103152881
Referință:
EDEN-T103152881
Țară:
ES
Oraș:
Barcelona
Cod poștal:
08008
Categorie:
Proprietate rezidențială
Tipul listării:
De vânzare
Tipul proprietății:
Casă & Casă pentru o singură familie
Dimensiuni proprietate:
320 m²
Camere:
5
Dormitoare:
5
Băi:
5
Parcări:
1
Garaje:
1
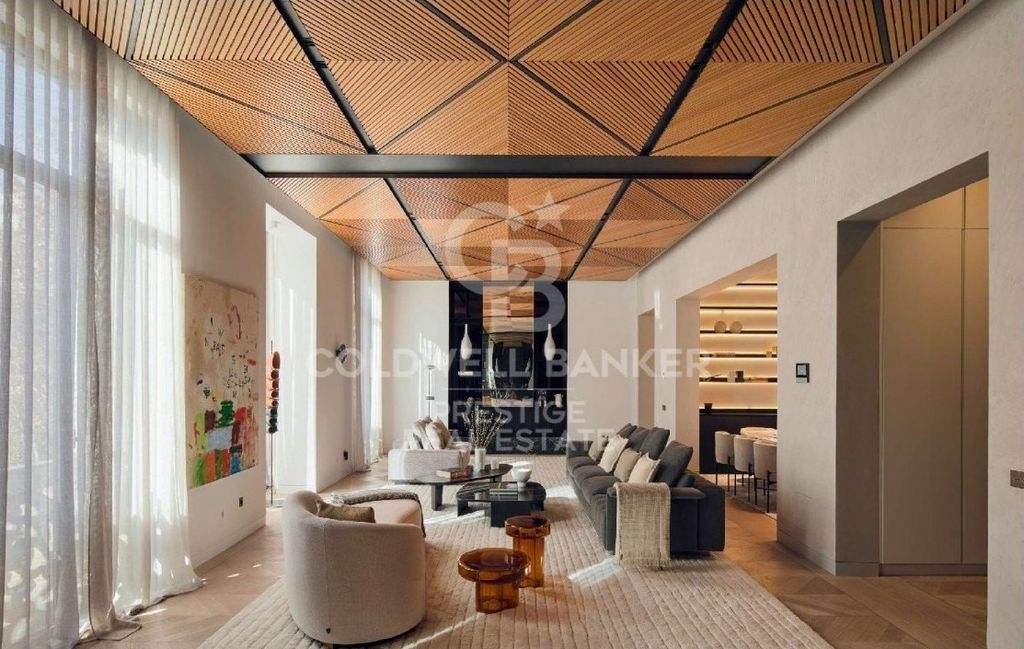
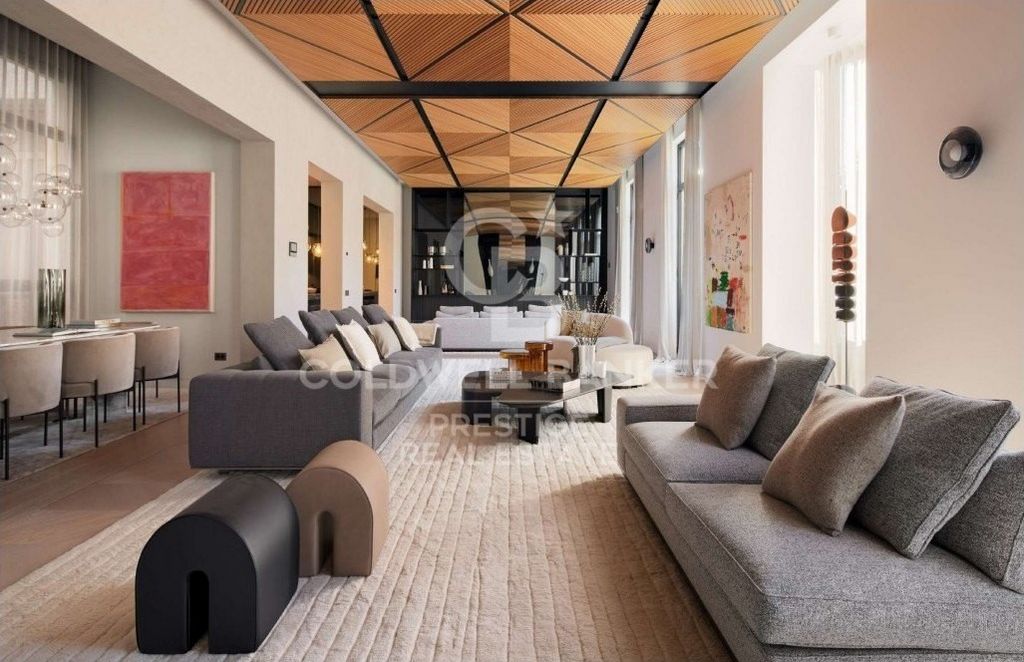
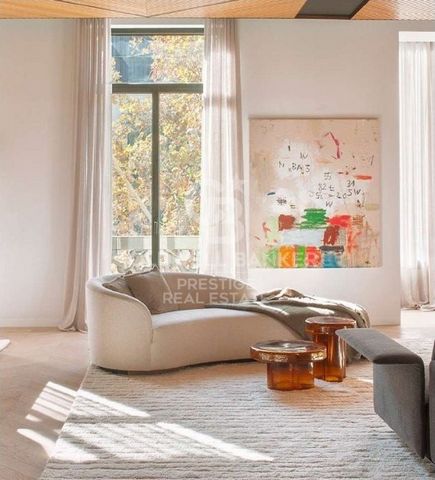
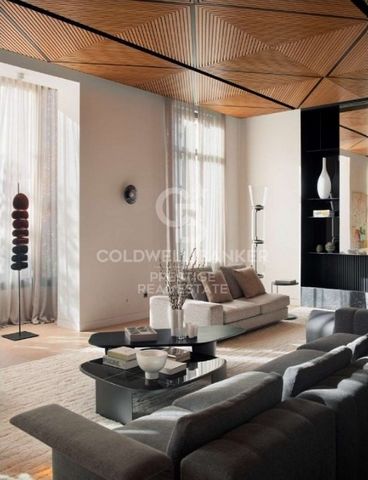
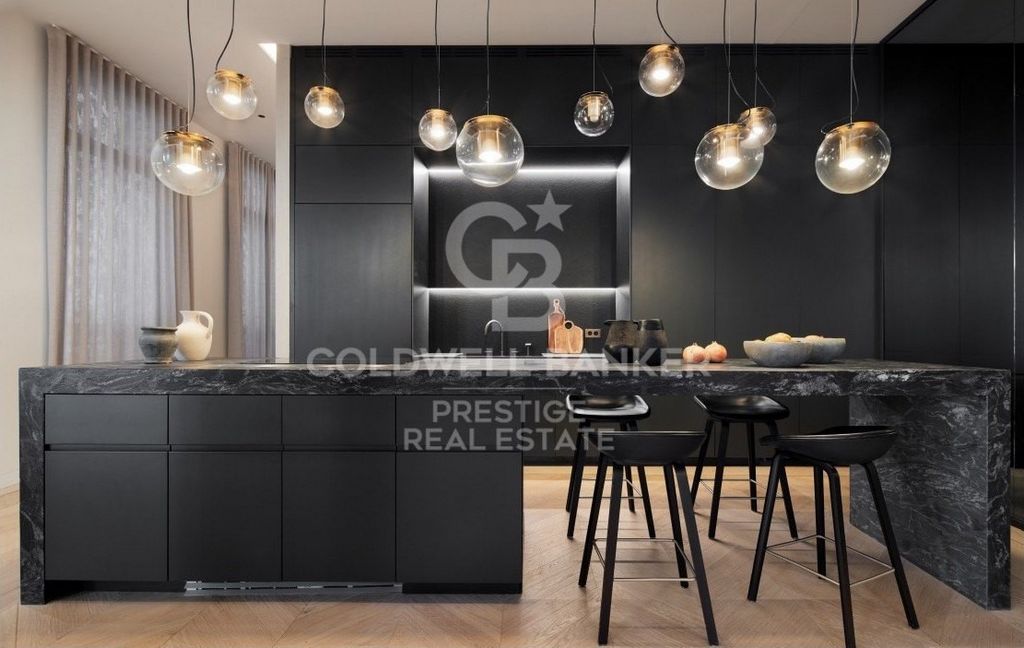
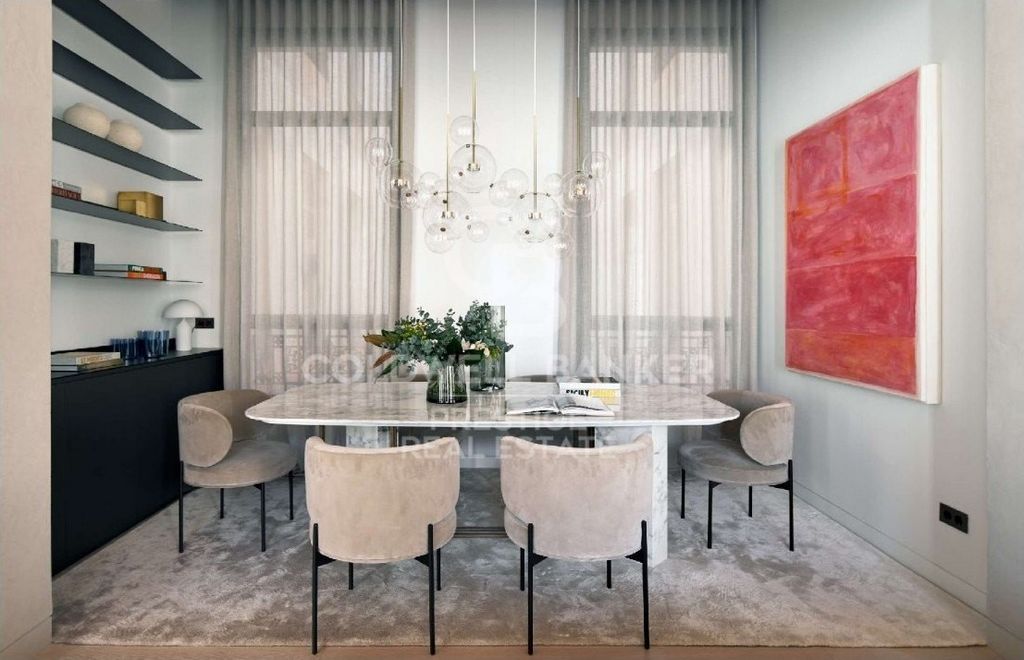
Features:
- Garage Vezi mai mult Vezi mai puțin The flat is in Passeig de Gracia, one of Spain's most well-known commercial arteries and the epicenter of Barcelona's cultural and social life. It is semi-pedestrian and lively and features a diverse range of gastronomic and commercial options. The flat is completely renovated in a listed, late 19th-century building set amongst some globally recognized iconic buildings, such as La Pedrera (Casa Milà). Design and architecture by LUV Studio. This project is mainly characterized by merging two floors, converting it into an architectural gem of almost 350m2. It now accommodates up to five double en suite rooms; the main has a balcony and views of the Paseo de Gracia. The high ceilings of this flat were initially free of decoration, offering us the privilege of recreating classical details in a more modern way, such as textures in wood in the 4-meter-high living room to recall the classical coffered or beamed ceiling. Lacquered hardwood floors form a sense of continuity along all the corridors around the patio. This open-plan project takes full advantage of the ample space in all areas, using the most exceptional materials throughout whilst enhancing the open views of the avenue and the interior patio. The heart of the apartment is where the living room, kitchen, and dining room converge. The day area has different spaces that generate different atmospheres, from the calm of the decoration in sober, balanced, and elegant tones to the black wood and marble of the kitchen. #ref:CBES1474
Features:
- Garage