13.483.793 RON
4 cam
4 dorm
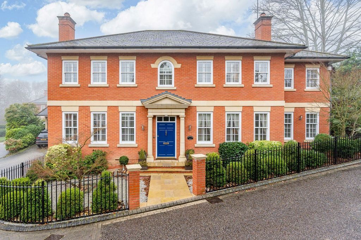
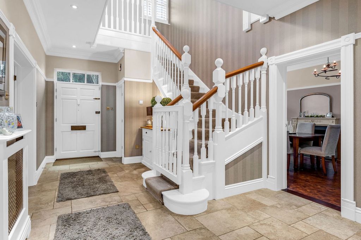
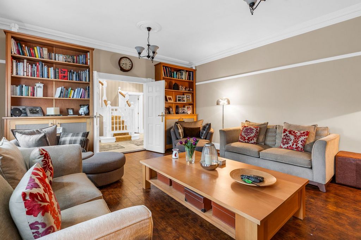
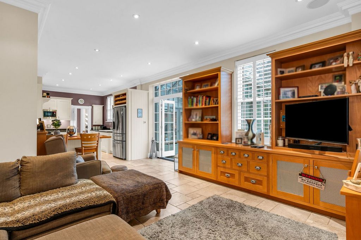
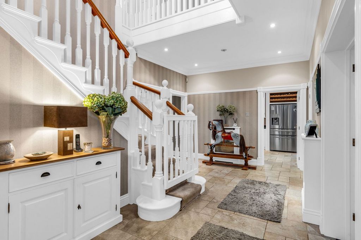

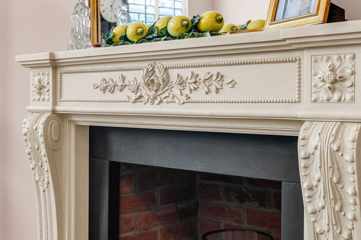
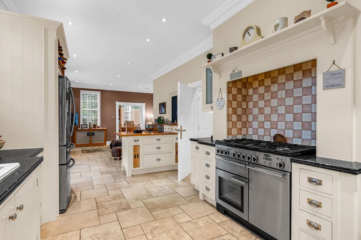
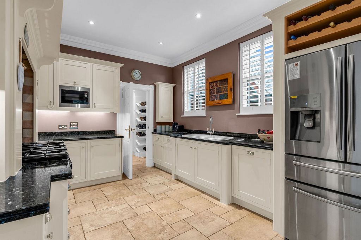
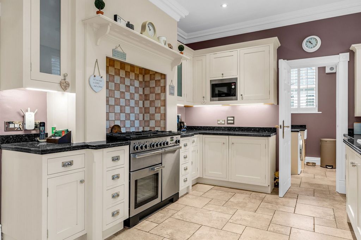
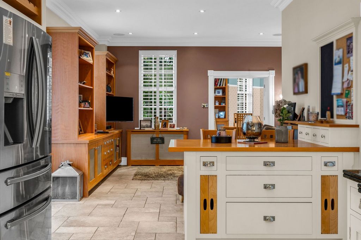
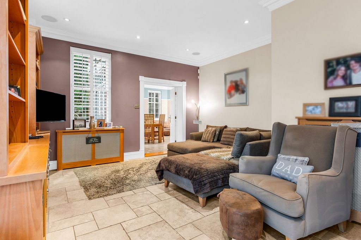
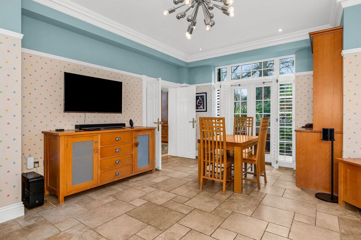
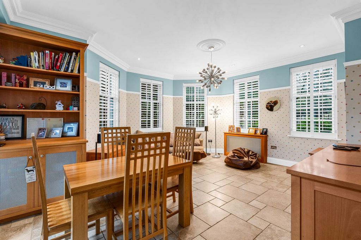

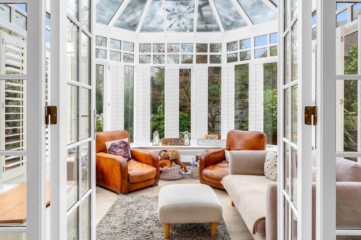
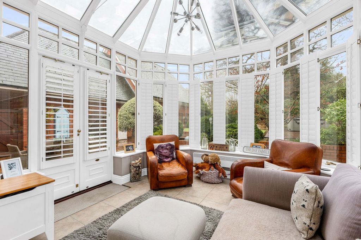
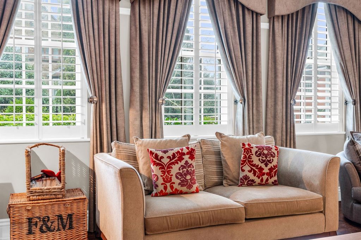
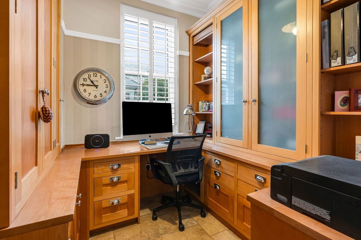

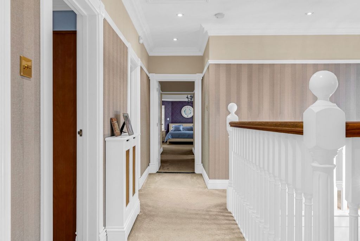

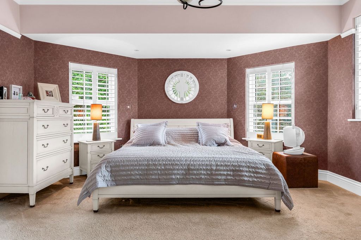
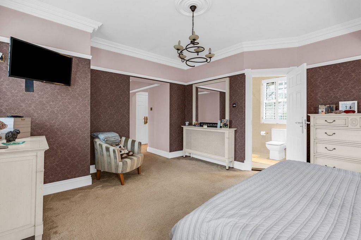
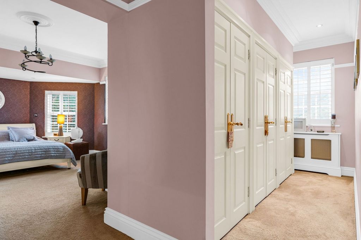
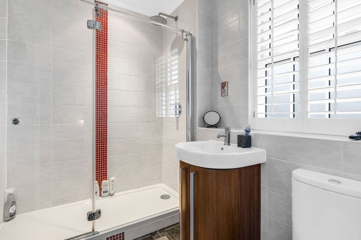

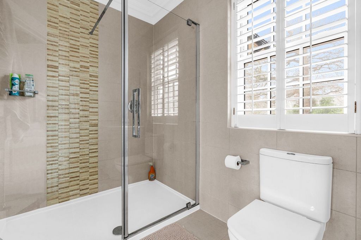
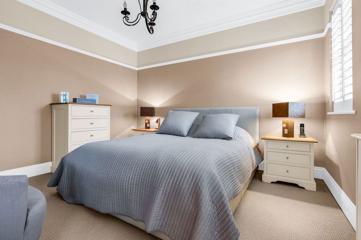
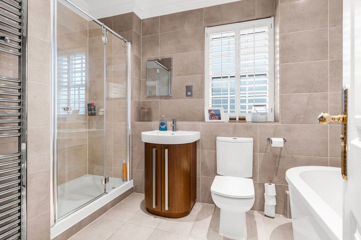
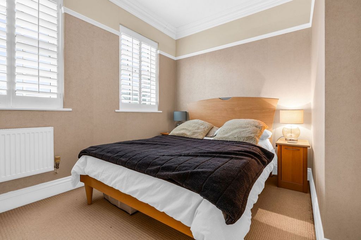
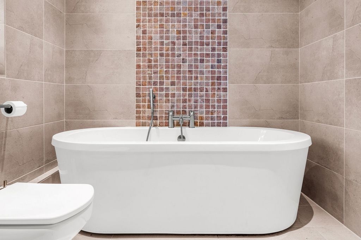
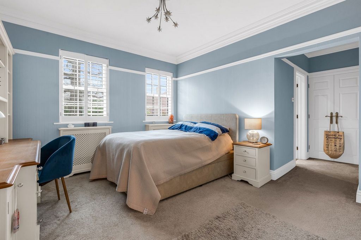
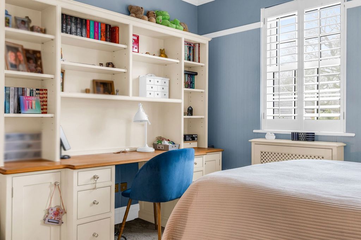
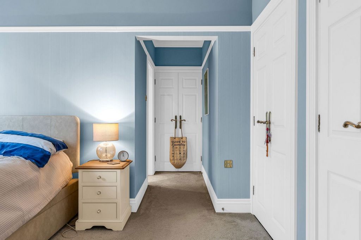
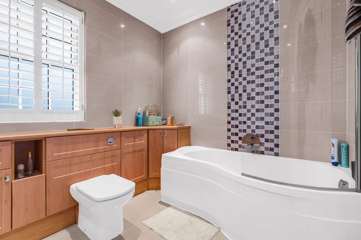
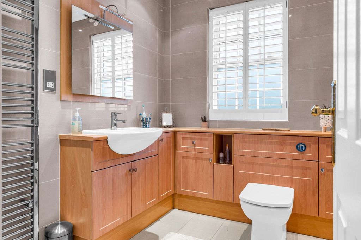
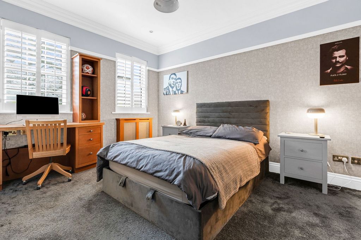
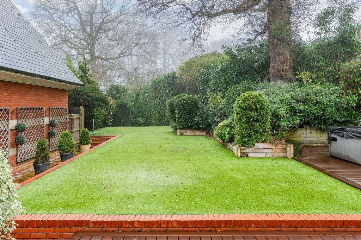
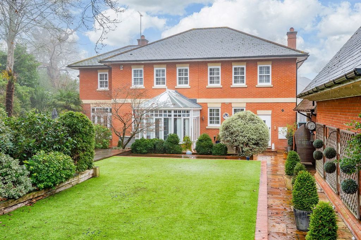
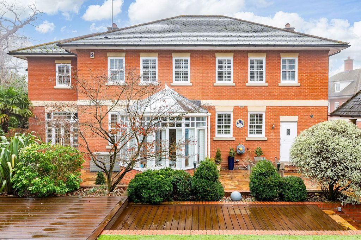
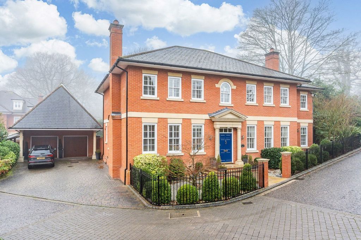
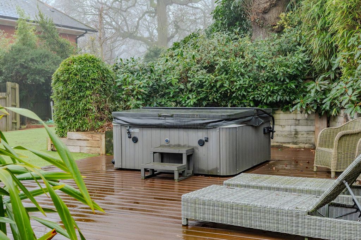
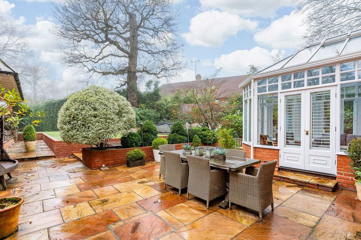
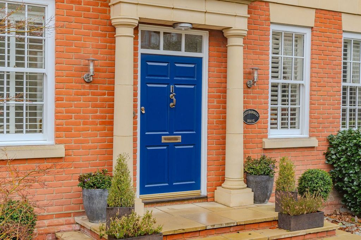
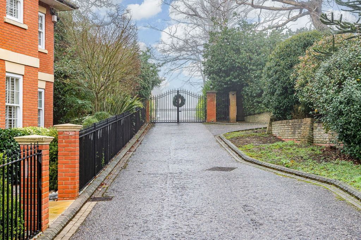
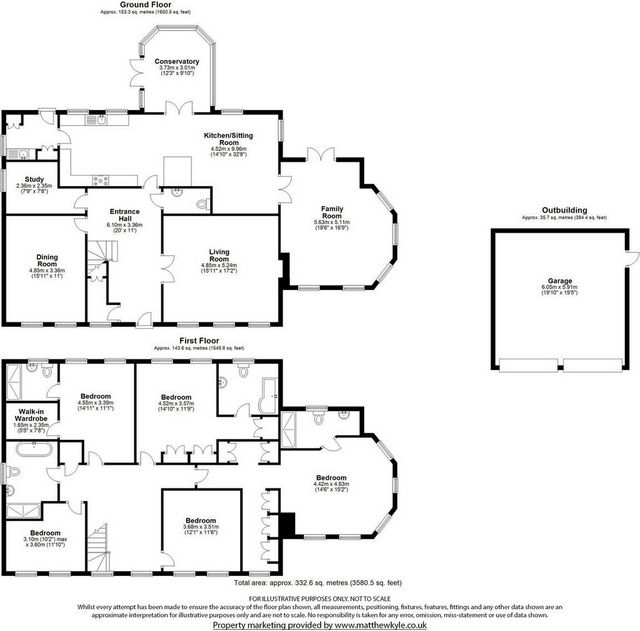
Step inside into the welcoming and spacious hallway which gives access into the reception rooms, downstairs cloakroom/wc and the kitchen/family areas. The reception room to the front aspect features a fireplace and three sash windows with fitted shutters. Opposite is the dining room also to the front aspect and an adjacent fitted study/home office featuring bespoke wooden units and shelving. The fitted kitchen area is open to the family entertaining space and features a tiled floor, range of wood units incorporating built-in appliances and a Rangemaster cooker. The family/sitting area creates a lovely space for relaxing and watching tv whilst double doors lead through to a further family room with bayed wall featuring three sash windows and further double doors to the rear garden. From the kitchen/family room there is also double doors into a conservatory which also leads out to the patio area and garden. From the kitchen there is a useful utility room and an external door.
The balustrade staircase leads up to a galleried landing offering ample natural light and access to the bedroom suites. The principal bedroom is above the family room benefitting from the bayed section with give sash windows in this room and a spacious en-suite shower room and walk in his and hers dressing areas. There are two further bedroom suite's to the rear aspect, both featuring en-suite bathrooms and dressing areas. A stunning family bathroom with separate shower and freestanding bath serves the remaining two double bedrooms, all of which are tastefully decorated.
Step outside with immaculately presented landscaping to both the front and rear aspects and a driveway leading up to the detached double garage which has a pitched roof. The front of Gainsborough House has low wrought-iron railings, pathways and tasteful planting. The rear of the property features paved entertaining areas, a decked area with hot tub and well tended lawns edged with brick pathways and mature trees and shrubs.
Gainsborough House is nearby to Ingrave Johnstone CofE Primary School with access to St. Martin's senior school, the Brentwood School and other educational establishments. Brentwood town centre is within easy reach with rail services to London Liverpool Street, as well as from Shenfield which also offers Elizabeth Line services. Other rail services via C2C Fenchurch Street are available from nearby West Horndon and excellent road links via A127/M25. Thorndon Park Golf Club and the Heron Club are on the doorstep.
Features:
- Garage
- Garden Vezi mai mult Vezi mai puțin Gainsborough House is set within a private gated estate in the most sought-after setting in Herongate village, with views across to Thorndon Country Park and within easy reach of renowned schools, rail links at Shenfield, Brentwood and West Horndon, together with excellent road links to central London. This Georgian style residence features sash windows with plantation shutters, detached double garage, landscaped garden areas and tasteful decor throughout this substantial property, offering ideal space for entertaining.
Step inside into the welcoming and spacious hallway which gives access into the reception rooms, downstairs cloakroom/wc and the kitchen/family areas. The reception room to the front aspect features a fireplace and three sash windows with fitted shutters. Opposite is the dining room also to the front aspect and an adjacent fitted study/home office featuring bespoke wooden units and shelving. The fitted kitchen area is open to the family entertaining space and features a tiled floor, range of wood units incorporating built-in appliances and a Rangemaster cooker. The family/sitting area creates a lovely space for relaxing and watching tv whilst double doors lead through to a further family room with bayed wall featuring three sash windows and further double doors to the rear garden. From the kitchen/family room there is also double doors into a conservatory which also leads out to the patio area and garden. From the kitchen there is a useful utility room and an external door.
The balustrade staircase leads up to a galleried landing offering ample natural light and access to the bedroom suites. The principal bedroom is above the family room benefitting from the bayed section with give sash windows in this room and a spacious en-suite shower room and walk in his and hers dressing areas. There are two further bedroom suite's to the rear aspect, both featuring en-suite bathrooms and dressing areas. A stunning family bathroom with separate shower and freestanding bath serves the remaining two double bedrooms, all of which are tastefully decorated.
Step outside with immaculately presented landscaping to both the front and rear aspects and a driveway leading up to the detached double garage which has a pitched roof. The front of Gainsborough House has low wrought-iron railings, pathways and tasteful planting. The rear of the property features paved entertaining areas, a decked area with hot tub and well tended lawns edged with brick pathways and mature trees and shrubs.
Gainsborough House is nearby to Ingrave Johnstone CofE Primary School with access to St. Martin's senior school, the Brentwood School and other educational establishments. Brentwood town centre is within easy reach with rail services to London Liverpool Street, as well as from Shenfield which also offers Elizabeth Line services. Other rail services via C2C Fenchurch Street are available from nearby West Horndon and excellent road links via A127/M25. Thorndon Park Golf Club and the Heron Club are on the doorstep.
Features:
- Garage
- Garden Hotel Gainsborough House położony jest na prywatnym, zamkniętym osiedlu w najbardziej poszukiwanej okolicy w wiosce Herongate, z widokiem na Thorndon Country Park i w niewielkiej odległości od renomowanych szkół, połączeń kolejowych w Shenfield, Brentwood i West Horndon, a także doskonałych połączeń drogowych z centrum Londynu. Ta rezydencja w stylu georgiańskim oferuje okna skrzydłowe z okiennicami plantacyjnymi, wolnostojący podwójny garaż, zagospodarowane ogrody i gustowny wystrój w całej tej pokaźnej posiadłości, oferując idealną przestrzeń do rozrywki.
Wejdź do przytulnego i przestronnego korytarza, który daje dostęp do pokoi recepcyjnych, szatni/WC na dole oraz kuchni/pomieszczeń rodzinnych. W pomieszczeniu recepcyjnym od frontu znajduje się kominek i trzy okna skrzydłowe z zamontowanymi żaluzjami. Naprzeciwko znajduje się jadalnia, również od frontu i przylegający do niej wyposażony gabinet/domowe biuro z wykonanymi na zamówienie drewnianymi szafkami i półkami. Wyposażona kuchnia jest otwarta na rodzinną przestrzeń rozrywkową i wyposażona w podłogę wyłożoną kafelkami, szereg drewnianych mebli z wbudowanymi urządzeniami oraz kuchenkę Rangemaster. Część rodzinna/wypoczynkowa tworzy piękną przestrzeń do relaksu i oglądania telewizji, podczas gdy podwójne drzwi prowadzą do kolejnego pokoju rodzinnego z wykuszoną ścianą z trzema oknami skrzydłowymi i kolejnymi podwójnymi drzwiami do tylnego ogrodu. Z kuchni/pokoju rodzinnego są również podwójne drzwi do oranżerii, która prowadzi również na patio i ogród. Od kuchni jest użyteczne pomieszczenie gospodarcze oraz drzwi zewnętrzne.
Schody z balustradą prowadzą na galerię, która oferuje dużo naturalnego światła i dostęp do apartamentów z sypialnią. Główna sypialnia znajduje się nad pokojem rodzinnym z częścią wykuszową z oknami skrzydłowymi w tym pokoju oraz przestronną łazienką z prysznicem i przejściem w garderobie. Z tyłu znajdują się dwa kolejne apartamenty z sypialniami, oba z łazienkami i garderobami. Wspaniała rodzinna łazienka z oddzielnym prysznicem i wolnostojącą wanną obsługuje pozostałe dwie dwuosobowe sypialnie, z których wszystkie są gustownie urządzone.
Wyjdź na zewnątrz z nieskazitelnie prezentującym się krajobrazem zarówno z przodu, jak i z tyłu oraz podjazdem prowadzącym do wolnostojącego podwójnego garażu z dwuspadowym dachem. Front Gainsborough House ma niskie balustrady z kutego żelaza, ścieżki i gustowne nasadzenia. Na tyłach posiadłości znajdują się utwardzone tereny rozrywkowe, taras z wanną z hydromasażem i zadbane trawniki otoczone ceglanymi ścieżkami oraz dojrzałymi drzewami i krzewami.
Hotel Gainsborough House znajduje się w pobliżu szkoły podstawowej Ingrave Johnstone CofE Primary School, z której można dojechać do szkoły St. Martin's Senior School, Brentwood School i innych placówek edukacyjnych. Centrum miasta Brentwood jest łatwo dostępne dzięki połączeniom kolejowym z London Liverpool Street, a także z Shenfield, które oferuje również usługi Elizabeth Line. Inne usługi kolejowe przez C2C Fenchurch Street są dostępne z pobliskiego West Horndon i doskonałych połączeń drogowych przez A127/M25. Klub golfowy Thorndon Park i Heron Club znajdują się tuż za progiem.
Features:
- Garage
- Garden