FOTOGRAFIILE SE ÎNCARCĂ...
Casă & casă pentru o singură familie de vânzare în Garway
8.989.195 RON
Casă & Casă pentru o singură familie (De vânzare)
3 cam
7 dorm
3 băi
Referință:
EDEN-T103214839
/ 103214839
Referință:
EDEN-T103214839
Țară:
GB
Oraș:
Garway Hill Hereford
Cod poștal:
HR2 8HA
Categorie:
Proprietate rezidențială
Tipul listării:
De vânzare
Tipul proprietății:
Casă & Casă pentru o singură familie
Camere:
3
Dormitoare:
7
Băi:
3
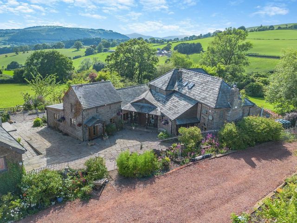
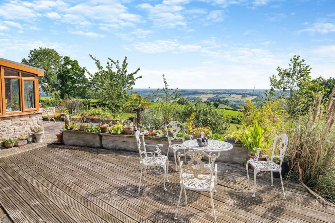
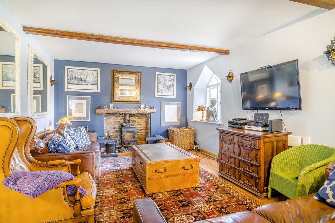
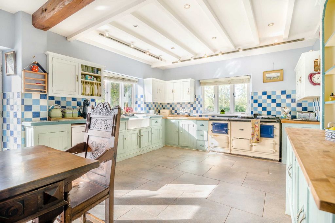
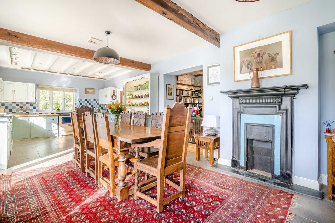
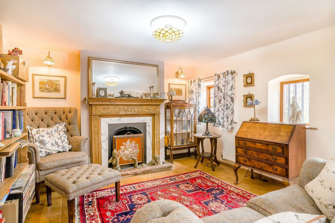
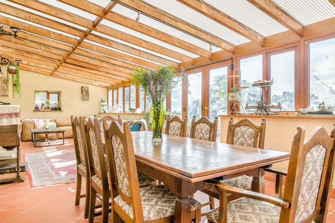
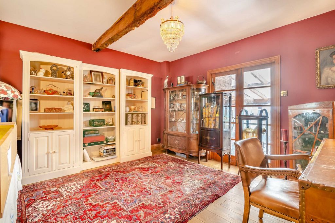
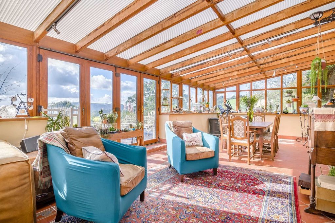
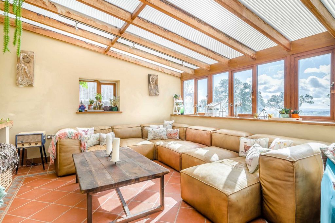
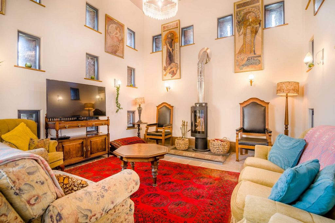
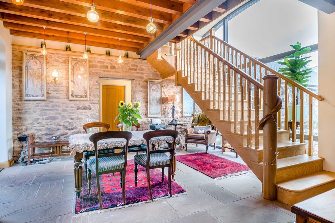
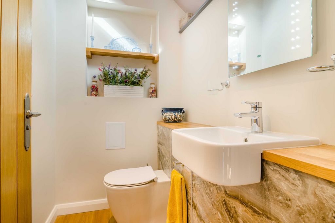
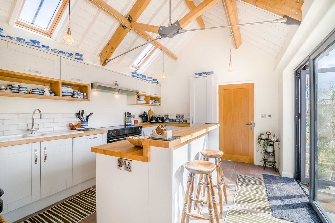
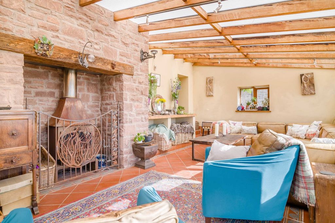
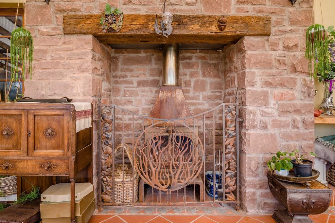
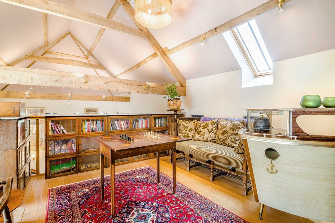
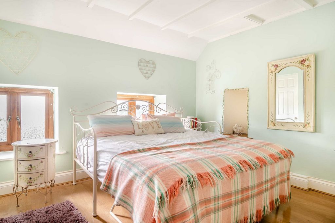
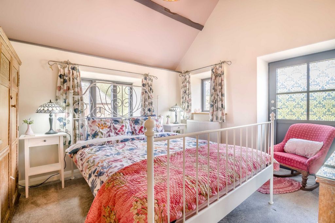
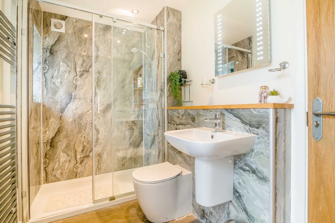
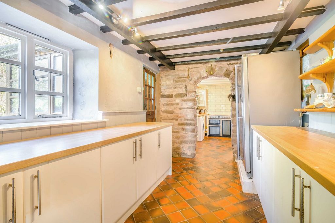
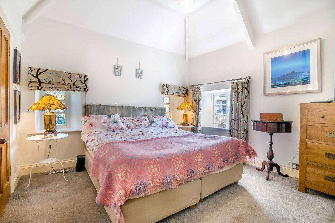
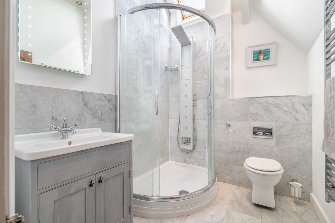
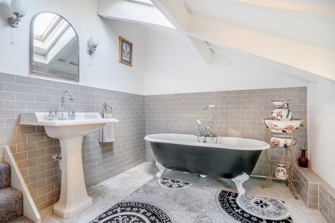
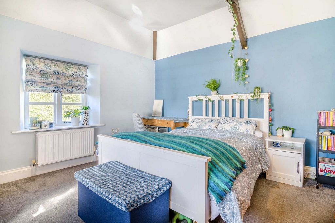
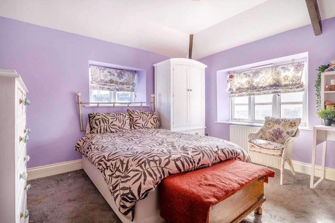
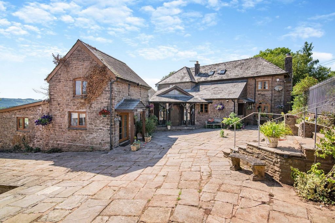
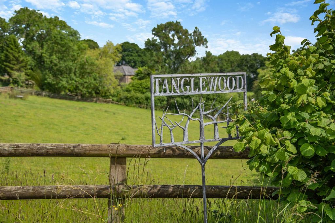
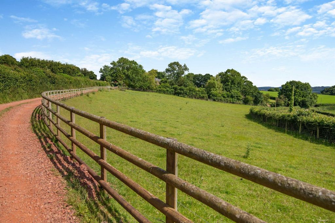
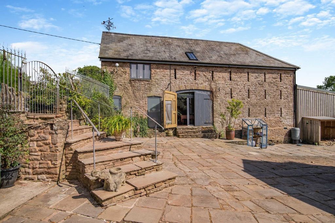
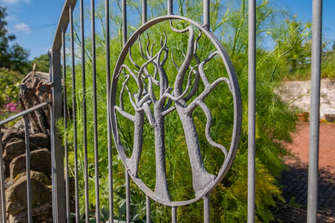
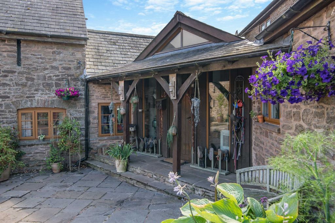
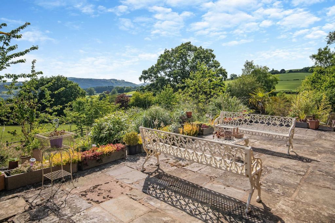
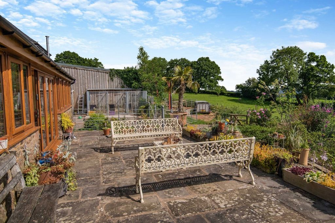
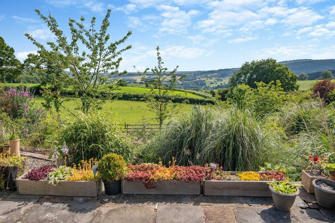
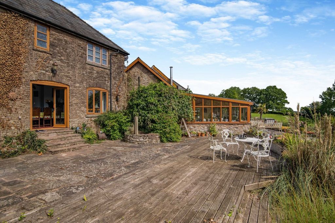
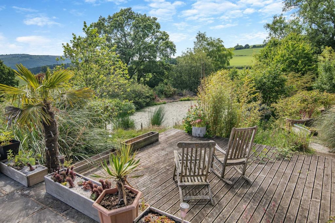
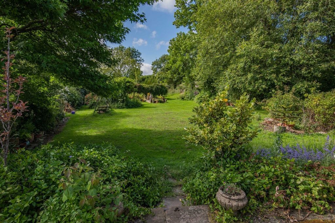
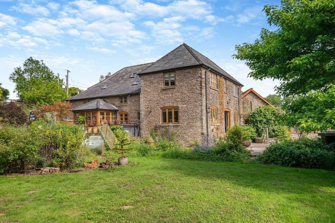
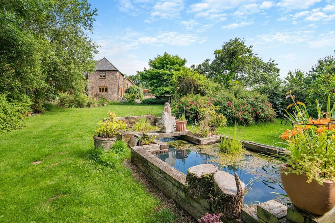
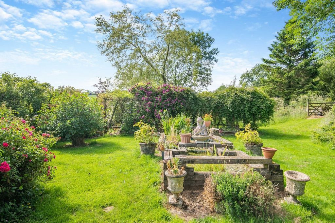
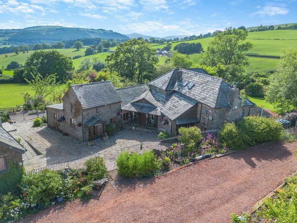
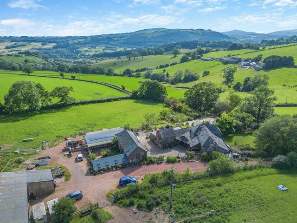
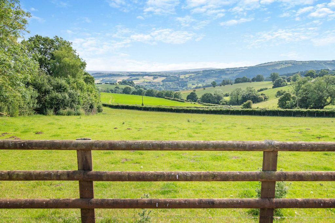
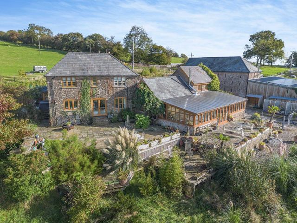
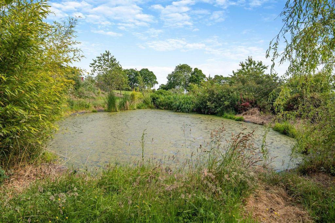
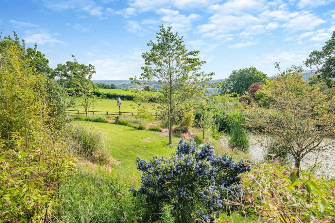
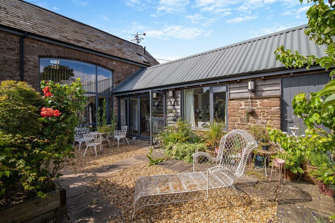
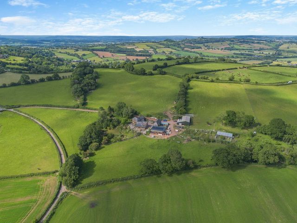
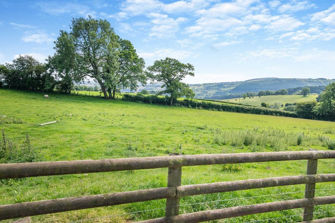
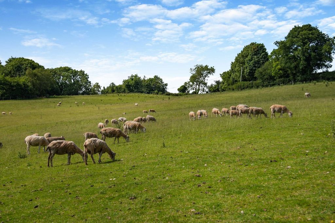
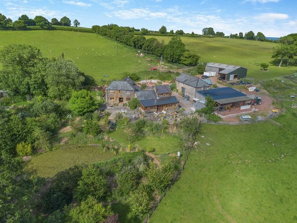
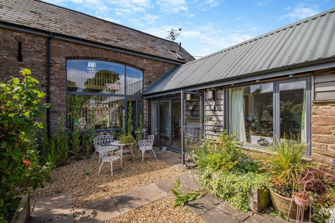
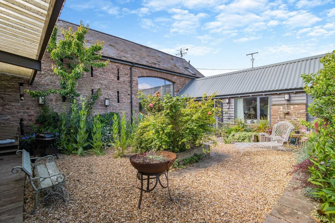
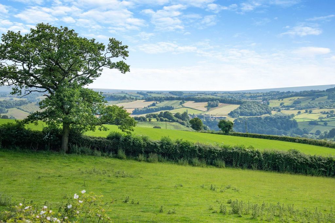
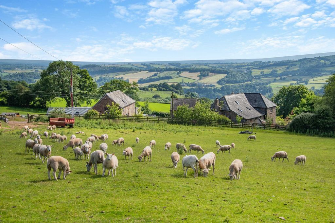
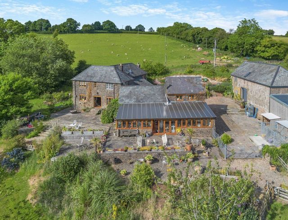
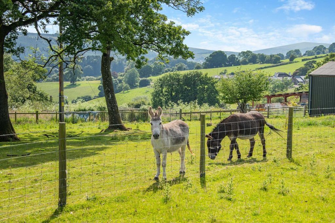
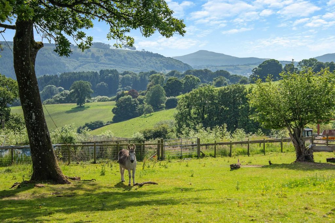
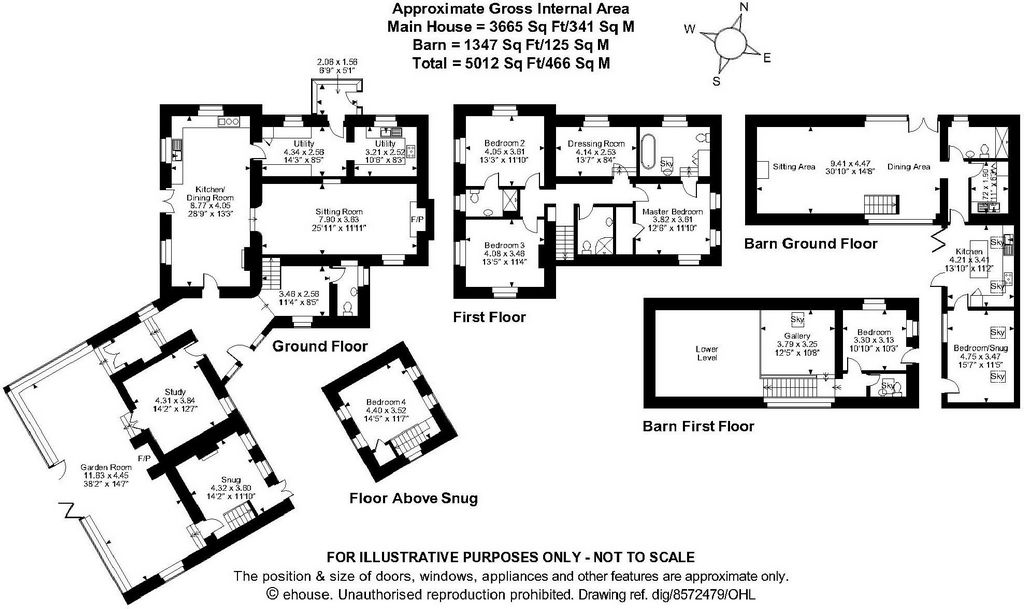
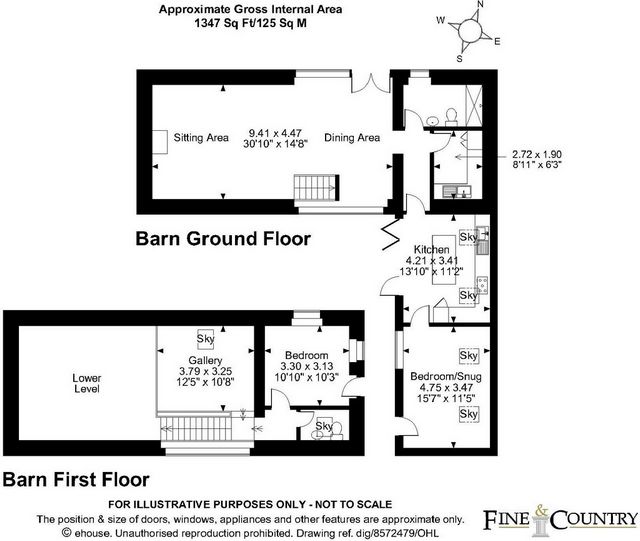
Located across the front courtyard with flagstones opposite the main house, this impressive barn has been converted, from scratch, by the current owners and currently serves as a holiday business providing a good income during the spring and summer months.You enter through a set of glazed doors with attractive wooden shutters to the outside, which leads you into the main reception room. This incredible space comprises a generous living room with high vaulted ceilings, a stylish modern woodburning stove and flagstone flooring, as well as a dining area looking out to the courtyard area.There is a beautifully appointed ground floor shower room, with double width shower, wash basin, W.C and stylish floor tiling and tiled walls to the shower. A utility room is accessed from the small corridor leading to the kitchen, and provides useful workspace and storage, as well as space for appliances.The kitchen has been tastefully designed and finished to a high standard, with high quality light grey units and wooden worksurfaces. Appliances include a Belling Farmhouse style oven with induction hob and an integrated dishwasher, with a large central island to the middle of the room. A set of bi-fold doors leads outside to the enclosed courtyard garden area, which is mostly gravelled and paved, with beautiful shrubs and flowering plants to the borders and a large covered seating area to the far side. The kitchen then leads into a second spacious reception room, ideal for a home office, hobbies room or even an additional bedroom if required. This room has a separate outside door.A staircase leads to a galleried landing, with a lovely relaxing seating area overlooking the grand reception room below. From here, there is access to a double bedroom with door leading outside to a flight a steps, and a W.C with wash basin. Outside - Set within approximately 25 acres in total, the grounds of Tanglewood Farmhouse comprise large areas of gently rolling paddock, gardens and a range of outbuildings and storage areas.A long driveway leads to the house, flanked by paddocks to both sides. The north paddock, to the left of the entrance driveway, is the largest by far, with a smaller south facing paddock to the right hand side. This leads to a large gravel parking area with access for farm vehicles and machinery.There are generous areas of garden below the house which face west, offering truly incredible views over rolling green countryside towards the Black Mountains. The gardens are dotted with mature trees, wildlife ponds and wonderful viewpoints in different directions.
To the top end of the garden is a large patio and decking are, ideal for enjoying those views to the fullest, and providing the perfect place to enjoy sunsets during the warmer months.Additional paddocks can be found to the south and east of the main house, and between these can be found a range of outbuildings, including 2 large Barns with electric lights and water supply. Viewings Please make sure you have viewed all of the marketing material to avoid any unnecessary physical appointments. Pay particular attention to the floorplan, dimensions, video (if there is one) as well as the location marker. In order to offer flexible appointment times, we have a team of dedicated Viewings Specialists who will show you around. Whilst they know as much as possible about each property, in-depth questions may be better directed towards the Sales Team in the office. If you would rather a ‘virtual viewing’ where one of the team shows you the property via a live streaming service, please just let us know. Selling? We offer free Market Appraisals or Sales Advice Meetings without obligation. Find out how our award winning service can help you achieve the best possible result in the sale of your property. Legal You may download, store and use the material for your own personal use and research. You may not republish, retransmit, redistribute or otherwise make the material available to any party or make the same available on any website, online service or bulletin board of your own or of any other party or make the same available in hard copy or in any other media without the website owner's express prior written consent. The website owner's copyright must remain on all reproductions of material taken from this website.
Features:
- Garden Vezi mai mult Vezi mai puțin This exceptional farmstead is located on Garway Hill, one of the most scenic and peaceful areas in all of Herefordshire. With a sizeable main farmhouse, a beautifully converted barn serving as a holiday rental, approximately 25 acres of land and numerous outbuildings, this property has so much to offer.Whether you're looking for a working farm with space to grow produce and graze livestock, or simply a wonderful family home in which to enjoy the beautiful countryside of Herefordshire, Tanglewood Farm is an appealing and versatile property which would suit a range of different uses. Garway hill is situated close to the Welsh border, offering stunning vistas over towards the Black Mountains. There are numerous footpaths in the area, as well as opportunities for horse riding. Garway village is located just a couple of miles down the road, and has a primary school, local pub and a beautiful new community centre offering a range of events. There is also a petrol station and shop slightly further away in the village of Broad Oak, with the market towns of Ross-on-Wye and Monmouth offering a range of options for schooling, shopping and leisure activities. Garway Hill is a walkers paradise, with the walk around Garway Hill as one of the best walks in the country. There is a nature reserve covered in native woodlands, with absolutely beautiful panoramic views form the top of the hill itself.The main farmhouse features exceptional space to the ground floor. An entrance hallway gives access to a ground floor cloak room and staircase to the first floor, and a doorway leads into a spacious home office with exposed ceiling beam and doors into the sun room.The kitchen-dining room is bright and spacious with multiple windows and a pair of French doors leading out to the garden. There is a gas LPG fired Aga, plenty of storage space and worksurfaces and space for appliances. The dining area has a cast iron feature fireplace and plenty of room for a large dining table.A door leads from the kitchen into a utility room with plenty of storage and space for appliances, and an archway to a small but useful and fully equipped kitchenette located to the far end. The utility also gives access to a porch which gives access to the side garden. An opening leads up from the dining area into a cosy lounge with woodburning stove, exposed ceiling beams and attractive floorboards. Another key feature of the ground floor is the sun room, which offers beautiful west facing views over the gardens and towards stunning rolling countryside beyond. There is a woodburning stove with cast iron safety gates, a wood store and bi-fold doors leading outside.A door at the far end of the sun room leads into a cosy snug, French doors leading outside and stairs leading to a double bedroom above. To the first floor are four double bedrooms, some of which enjoy wonderful far reaching views, with a recently upgraded en-suite bathroom to the principal bedroom, featuring a roll top bath, W.C and wash basin. The second bedroom also has an en-suite shower room with shower, wash hand basin and w.c. There is also a family shower room with corner shower, W.C and wash basin with vanity unit below.Detached barn conversion
Located across the front courtyard with flagstones opposite the main house, this impressive barn has been converted, from scratch, by the current owners and currently serves as a holiday business providing a good income during the spring and summer months.You enter through a set of glazed doors with attractive wooden shutters to the outside, which leads you into the main reception room. This incredible space comprises a generous living room with high vaulted ceilings, a stylish modern woodburning stove and flagstone flooring, as well as a dining area looking out to the courtyard area.There is a beautifully appointed ground floor shower room, with double width shower, wash basin, W.C and stylish floor tiling and tiled walls to the shower. A utility room is accessed from the small corridor leading to the kitchen, and provides useful workspace and storage, as well as space for appliances.The kitchen has been tastefully designed and finished to a high standard, with high quality light grey units and wooden worksurfaces. Appliances include a Belling Farmhouse style oven with induction hob and an integrated dishwasher, with a large central island to the middle of the room. A set of bi-fold doors leads outside to the enclosed courtyard garden area, which is mostly gravelled and paved, with beautiful shrubs and flowering plants to the borders and a large covered seating area to the far side. The kitchen then leads into a second spacious reception room, ideal for a home office, hobbies room or even an additional bedroom if required. This room has a separate outside door.A staircase leads to a galleried landing, with a lovely relaxing seating area overlooking the grand reception room below. From here, there is access to a double bedroom with door leading outside to a flight a steps, and a W.C with wash basin. Outside - Set within approximately 25 acres in total, the grounds of Tanglewood Farmhouse comprise large areas of gently rolling paddock, gardens and a range of outbuildings and storage areas.A long driveway leads to the house, flanked by paddocks to both sides. The north paddock, to the left of the entrance driveway, is the largest by far, with a smaller south facing paddock to the right hand side. This leads to a large gravel parking area with access for farm vehicles and machinery.There are generous areas of garden below the house which face west, offering truly incredible views over rolling green countryside towards the Black Mountains. The gardens are dotted with mature trees, wildlife ponds and wonderful viewpoints in different directions.
To the top end of the garden is a large patio and decking are, ideal for enjoying those views to the fullest, and providing the perfect place to enjoy sunsets during the warmer months.Additional paddocks can be found to the south and east of the main house, and between these can be found a range of outbuildings, including 2 large Barns with electric lights and water supply. Viewings Please make sure you have viewed all of the marketing material to avoid any unnecessary physical appointments. Pay particular attention to the floorplan, dimensions, video (if there is one) as well as the location marker. In order to offer flexible appointment times, we have a team of dedicated Viewings Specialists who will show you around. Whilst they know as much as possible about each property, in-depth questions may be better directed towards the Sales Team in the office. If you would rather a ‘virtual viewing’ where one of the team shows you the property via a live streaming service, please just let us know. Selling? We offer free Market Appraisals or Sales Advice Meetings without obligation. Find out how our award winning service can help you achieve the best possible result in the sale of your property. Legal You may download, store and use the material for your own personal use and research. You may not republish, retransmit, redistribute or otherwise make the material available to any party or make the same available on any website, online service or bulletin board of your own or of any other party or make the same available in hard copy or in any other media without the website owner's express prior written consent. The website owner's copyright must remain on all reproductions of material taken from this website.
Features:
- Garden