22.336.422 RON
22.336.422 RON
27.311.126 RON
5 dorm
376 m²
27.360.873 RON
27.360.873 RON
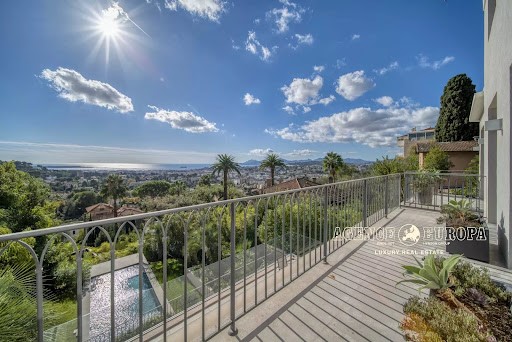
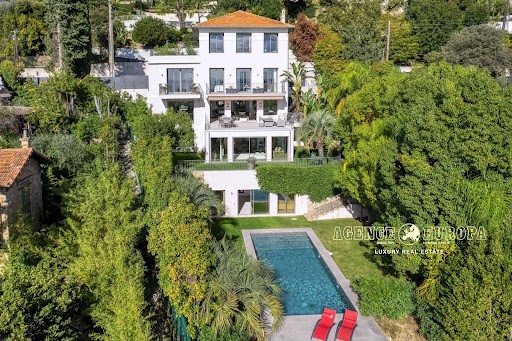
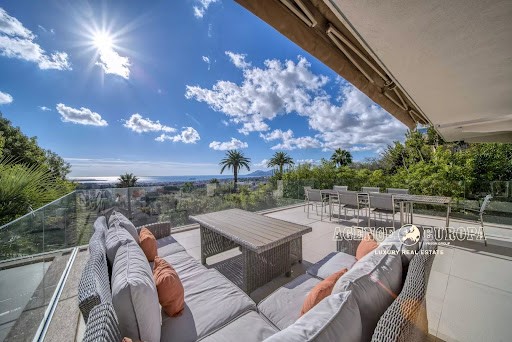
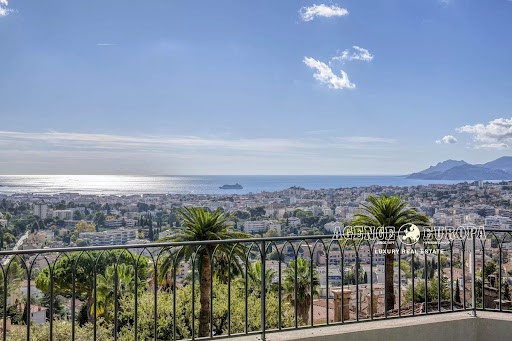
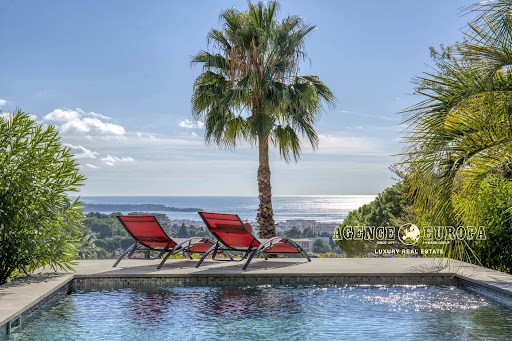
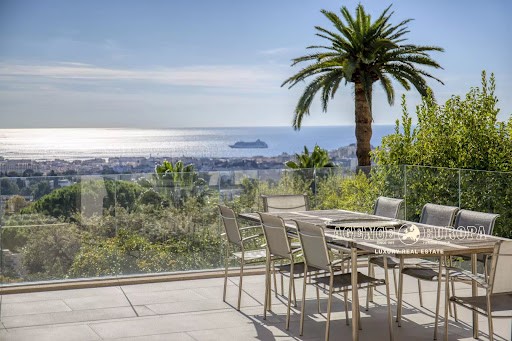
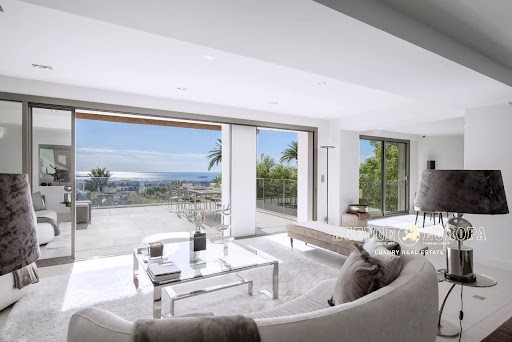
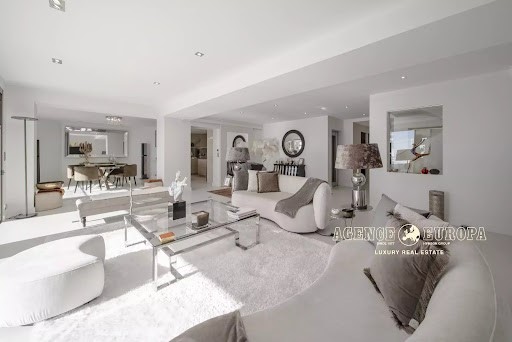
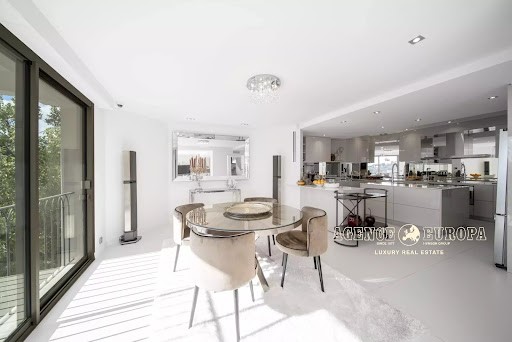
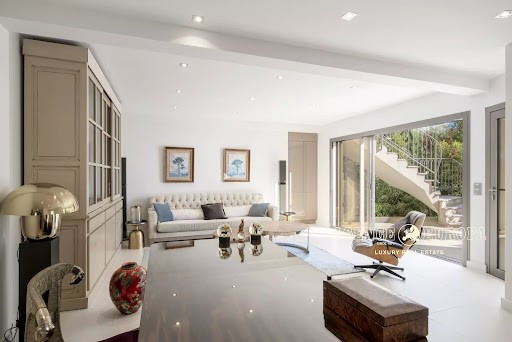
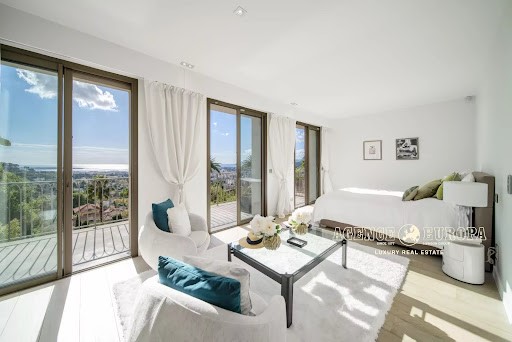
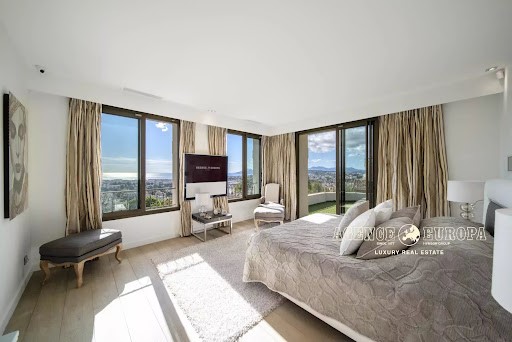
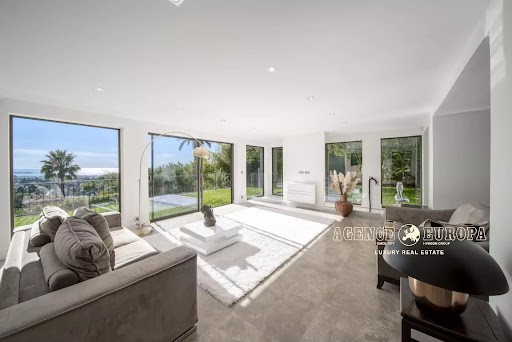
GROUND FLOOR:
- Living room, dining room, open kitchen and utility room
- Guest toilet
- Vast office
1st FLOOR:
- 2 en-suite bedrooms
- Guest toilet and cloakroom
2nd FLOOR:
- Master bedroom
GARDEN LEVEL:
- 2 en-suite bedrooms
- Living room
- Pool house
- Laundry room and boiler room Vezi mai mult Vezi mai puțin Niché au cœur du très convoité Cannet résidentiel où Pierre Bonnard, le père des peintres impressionnistes, a vécu longtemps, à seulement quelques dizaines de mètres à pied du charmant village du Cannet et de la place Bellevue, bel et élégant hôtel particulier de 400 m² entièrement rénové aux prestations de grande qualité. En position dominante et exposé plein sud, il profite d’une splendide vue panoramique mer des îles de Lérins au massif de L’Estérel en passant par la baie de Cannes, et ce de tous les niveaux. Son terrain de près de 1 000 m² très joliment arboré profite d’une agréable piscine (12/4). Garage fermé. Ascenseur intérieur.
REZ-DE-CHAUSSÉE :
- Séjour, salle à manger, cuisine ouverte et arrière cuisine
- WC invités
- Vaste bureau
1er ÉTAGE :
- 2 chambres en suite
- WC invités et vestiaire
2e ÉTAGE :
- Chambre de Maître
REZ-DE-JARDIN :
- 2 chambres en suite
- Salon
- Pool-House
- Buanderie et chaufferie Nestled in the heart of the coveted residential Cannet where Pierre Bonnard, the father of the Impressionist painters, lived there for a long time, just a few tens of meters walking from the charming village of Le Cannet and the Place Bellevue, beautiful and elegant private mansion of 400sqm completely renovated with high quality services. In a dominant position and facing south, it enjoys a splendid panoramic sea view from the Lérins islands to the Estérel Mountains passing through the bay of Cannes, from all the levels. Its land of nearly 1,000sqm beautifully landscaped benefits from a pleasant swimming pool (12/4). Closed garage. Interior elevator.
GROUND FLOOR:
- Living room, dining room, open kitchen and utility room
- Guest toilet
- Vast office
1st FLOOR:
- 2 en-suite bedrooms
- Guest toilet and cloakroom
2nd FLOOR:
- Master bedroom
GARDEN LEVEL:
- 2 en-suite bedrooms
- Living room
- Pool house
- Laundry room and boiler room