12.988.136 RON
9 cam
6 dorm
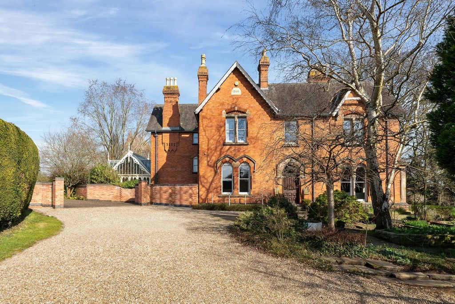
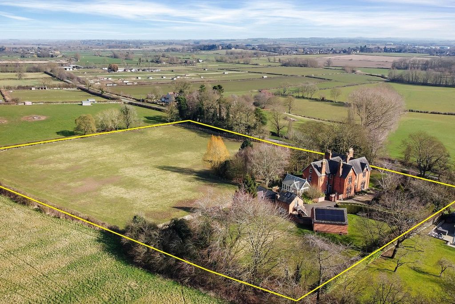
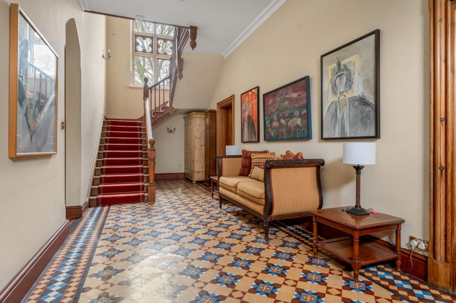
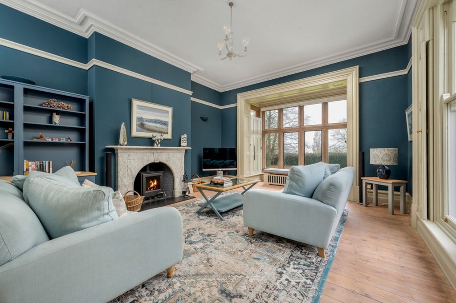
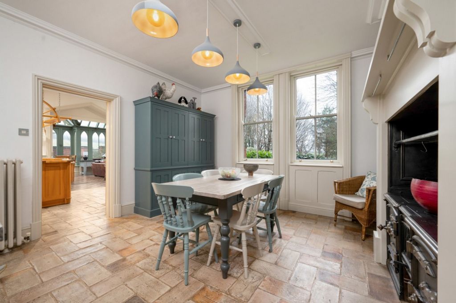
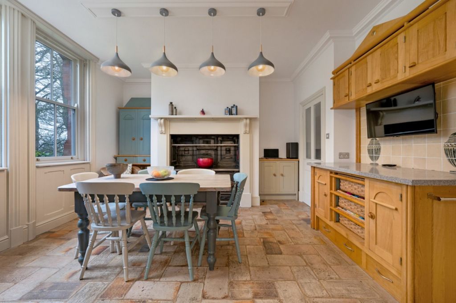
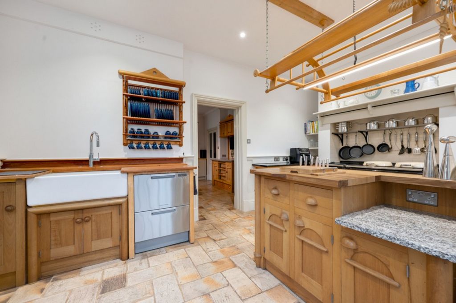
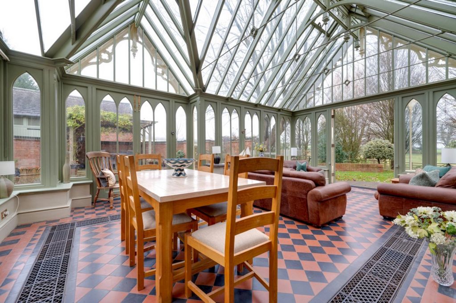
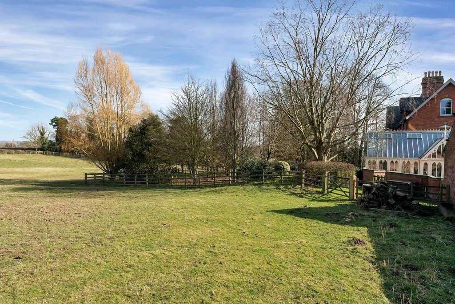
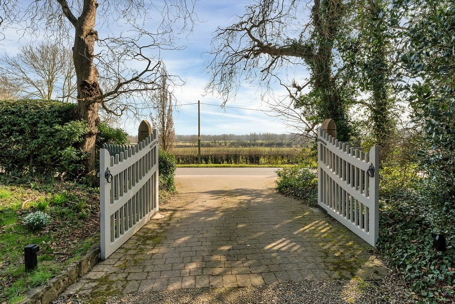
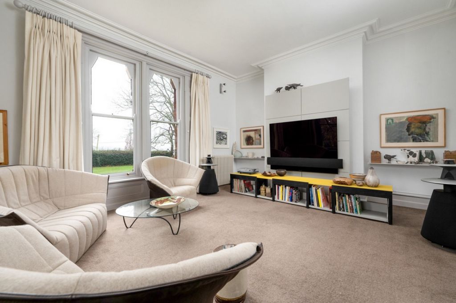
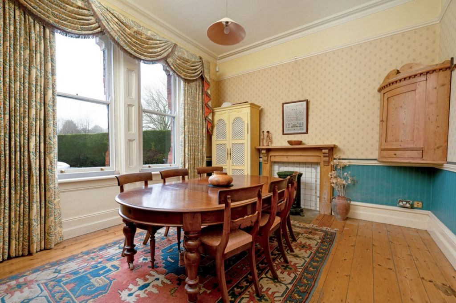

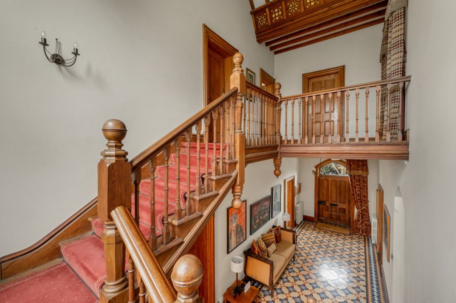
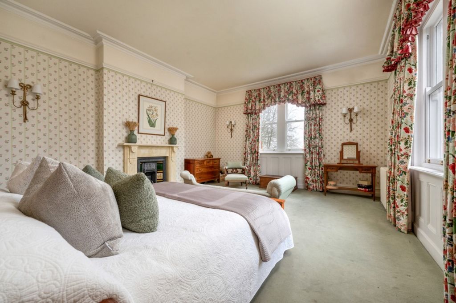
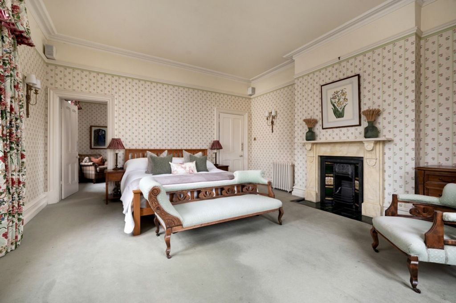
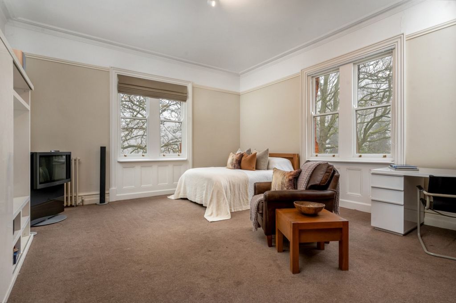
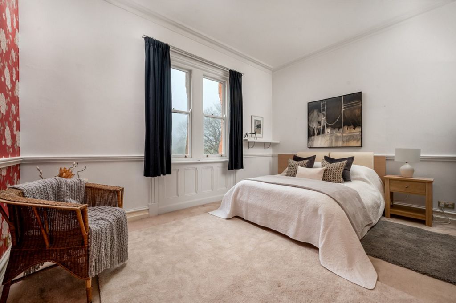
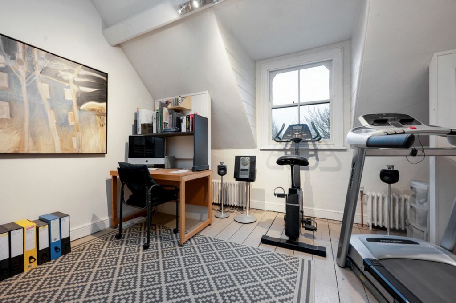
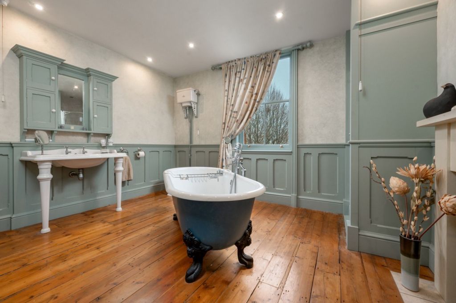
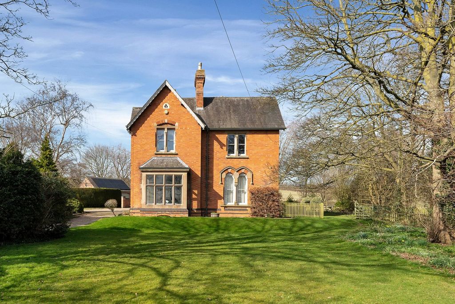
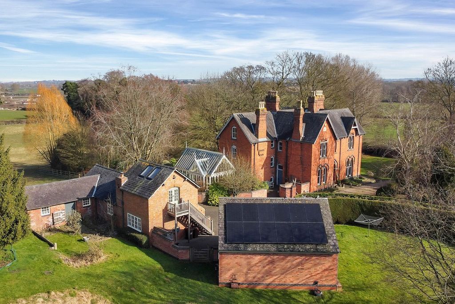
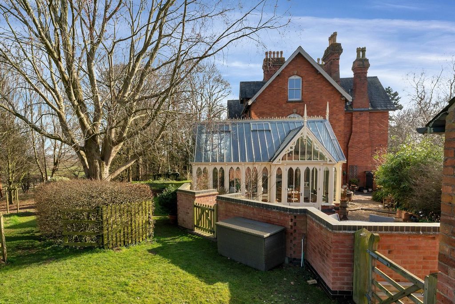
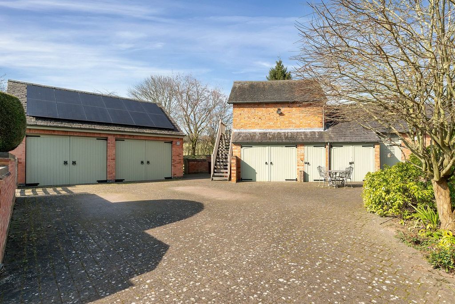
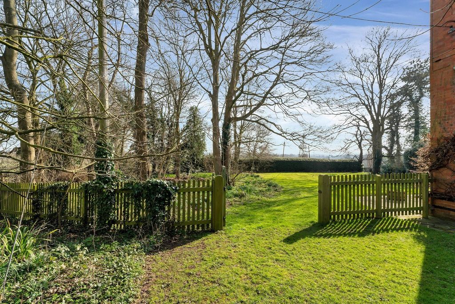
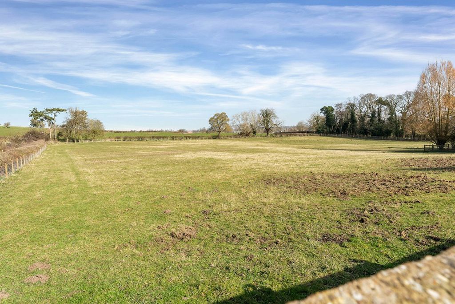


Features:
- Garden Vezi mai mult Vezi mai puțin The Old Rectory is a Victorian gem which has been lovingly maintained and improved by the current owners for nearly four decades. Standing in 4.4 acres on the edge of this unspoilt, conservation village the property has a semi-rural feel and enjoys elevated views across the Wreake Valley. Full of original features and with high ceiling with original plaster cornices, this Victorian masterpiece is entered into an impressive, oversized reception hall with original floor tiles and grand staircase. Leading off the hall are three lovely reception rooms, breakfast room and kitchen fitted in a traditional style with electric Aga. The only addition to this historic home which dates from 1869 is a Vale Garden room which leads off the kitchen and enjoys panoramic views over the formal gardens and paddock. The first and second floors are reached by two staircases and include seven bedrooms and two bathroom/shower rooms. Standing well back from the Main Street the property does well to disguise its size and electric gates open to a sweeping driveway and range of brick outbuildings which include garaging for three to four cars, first floor studio and former Victorian stables. Located just a stone’s throw of Ratcliffe College, this rare home with all the trappings of a forever home is available to the open market for the first time in over 37 years and early viewing is strongly recommended.Sympathetic ImprovementsImprovements made by the current owners include a new roof to the main house in the late 1990’s, double glazing throughout almost the entire property, new plumbing including many cast iron radiators and upgraded electrics.LocationRatcliffe on the Wreake is a small, conservation village that lies north of the River Wreake on the edge of Charnwood and Wreake Valley. The village is home to a 14th Century church and highly regarded Ratcliffe College (1.2 miles) an independent boarding and day school. The A46 is close by and provides fast access to both Leicester and Nottingham and the village of Syston (2.4 miles) provides a full range of day-to-day amenities. The market towns of Loughborough and Melton Mowbray are slightly further afield and the surrounding countryside which includes Bradgate Park provides many miles of scenic walks and abundant wildlife.DistancesLeicester 7.9 miles / Nottingham 21 miles / Loughborough 7.8 miles / Melton Mowbray 9.1 miles / Ratcliffe College 1.2 miles / M69/M1(J21) 12.7 miles / East Midlands Airport 16.3 miles / Bradgate Park 6.8 milesGround FloorThe property is entered through an original door into an impressive reception hall with Victorian tiled floor and grand staircase. It is understood the hallway originally featured an open fireplace. Both the drawing room and family room, located to front of the property enjoy a dual aspect and far-reaching views across the Wreake Valley. The drawing room with floor to ceiling bay window has a log burner and a cosy window seat houses a cast iron radiator. Also leading off the hallway is a formal dining room with log burner. The kitchen is approached through a breakfast room with features an old cast iron range...Ground Floor Cont'dThese two rooms could be combined to create a more open plan feel. The kitchen itself is fitted in a traditional style and include a range of appliances with an electric Aga. Doors from the kitchen open into a large glass house constructed by Vale Garden Houses. Fully glazed this double height space has a tiled floor and two sets of French doors provide direct access into the garden.CellarBrick steps from the rear hall lead down to the cellar which is divided into two interconnecting rooms and leading off are two additional stores.First FloorA large gallery landing on first floor provides access to four/five bedrooms with one of the bedrooms currently used as a dressing room. The family bathroom features a central, free-standing bath and separate shower. A laundry room with washing machine and tumble dryer completes the first-floor accommodation.Second FloorThe second floor can only be reached via the back staircase and comprises of two further bedrooms currently used as an office and storeroom both enjoying elevated views over the surrounding landscape.OutsideThe property stands in 4.4 acres in total. The formal gardens which wrap around the property extends to 1.35 acres and paddock with separate vehicular access onto Main Street of around 3.1 acres. A wooden, electric gate opens to a sweeping gravel driveway which circles a central flower bed. Formal gardens which surround the property are mainly laid to lawn. A bank of trees not subject to TPO’s create a degree of separation from the fomal garden and padoock.OutbuildingsA range of brick outbuildings to the rear of The Old Rectory provide garaging for two/three vehicle, workshop and a first-floor studio is accessed via an external, wooden staircase. All garages have electric, wooden doors.ServicesThe property has mains water, drainage and electric connected. The property has oil fired central heating (mains gas is available) and there are a number of free-standing cast iron radiators throughout the property. Solar panels have recently been fitted to the roof of the detached double garages. The property is almost entirely double glazed with many of the windows still having fully working shutters.Local AuthorityCharnwood Borough Council.DirectionsTravelling from Leicester travel north along the A46 taking the exit following signs for Sileby & Ratcliffe-on-the-Wreake. At the T junction turn right onto Broome Lane, passing under the A46 and turn left into the village onto Main Street. Travelling along the Main Street continue past the village church where the property can be found located on the left-hand side.
Features:
- Garden L’ancien presbytère est un joyau victorien qui a été entretenu et amélioré avec amour par les propriétaires actuels pendant près de quatre décennies. S’étendant sur 4,4 acres en bordure de ce village préservé et préservé, la propriété a une atmosphère semi-rurale et bénéficie d’une vue élevée sur la vallée de Wreake. Plein d’éléments d’origine et doté d’un haut plafond avec des corniches en plâtre d’origine, ce chef-d’œuvre victorien est entré dans un hall de réception impressionnant et surdimensionné avec des carreaux de sol d’origine et un grand escalier. Menant du hall se trouvent trois belles salles de réception, la salle de petit-déjeuner et la cuisine équipée dans un style traditionnel avec Aga. Le seul ajout à cette maison historique qui date de 1869 est une pièce Vale Garden qui mène à la cuisine et bénéficie d’une vue panoramique sur les jardins formels et l’enclos. Les premier et deuxième étages sont accessibles par deux escaliers et comprennent sept chambres et deux salles de bains/douches. Située bien en retrait de la rue principale, la propriété fait bien de dissimuler sa taille et les portails électriques s’ouvrent sur une allée et une gamme de dépendances en brique qui comprennent un garage pour trois à quatre voitures, un studio au premier étage et d’anciennes écuries victoriennes. Située à deux pas du Ratcliffe College, cette maison rare avec tous les attributs d’une maison pour toujours est disponible sur le marché libre pour la première fois en plus de 37 ans et une visite anticipée est fortement recommandée.Améliorations sympathiquesLes améliorations apportées par les propriétaires actuels comprennent un nouveau toit à la maison principale à la fin des années 1990, du double vitrage dans presque toute la propriété, une nouvelle plomberie comprenant de nombreux radiateurs en fonte et une électricité améliorée.EmplacementRatcliffe on the Wreake est un petit village de conservation qui se trouve au nord de la rivière Wreake, à la lisière de Charnwood et de Wreake Valley. Le village abrite une église du 14ème siècle et le très réputé Ratcliffe College (1,2 miles), un internat indépendant et une école de jour. L’A46 est à proximité et offre un accès rapide à Leicester et Nottingham et le village de Syston (2,4 miles) offre une gamme complète de commodités quotidiennes. Les bourgs de Loughborough et Melton Mowbray sont un peu plus éloignés et la campagne environnante, qui comprend Bradgate Park, offre de nombreux kilomètres de promenades pittoresques et une faune abondante.DistancesLeicester 7,9 milles / Nottingham 21 milles / Loughborough 7,8 milles / Melton Mowbray 9,1 milles / Ratcliffe College 1,2 milles / M69/M1(J21) 12,7 milles / Aéroport des Midlands de l’Est 16,3 milles / Bradgate Park 6,8 millesRez-de-chausséeOn entre dans la propriété par une porte d’origine dans un impressionnant hall de réception avec un sol carrelé victorien et un grand escalier. Il est entendu que le couloir comportait à l’origine une cheminée à foyer ouvert. Le salon et la salle familiale, situés à l’avant de la propriété, bénéficient d’un double aspect et d’une vue imprenable sur la vallée de Wreake. Le salon avec baie vitrée du sol au plafond dispose d’un poêle à bois et un siège de fenêtre confortable abrite un radiateur en fonte. Menant également du couloir se trouve une salle à manger formelle avec poêle à bois. On accède à la cuisine par une salle de petit-déjeuner avec une ancienne cuisinière en fonte...Rez-de-chaussée (suite)Ces deux pièces pourraient être combinées pour créer une sensation plus ouverte. La cuisine elle-même est aménagée dans un style traditionnel et comprend une gamme d’appareils électroménagers avec un Aga électrique. Les portes de la cuisine s’ouvrent sur une grande maison de verre construite par Vale Garden Houses. Entièrement vitré, cet espace à double hauteur dispose d’un sol carrelé et de deux ensembles de portes-fenêtres offrant un accès direct au jardin.CaveDes marches en briques du hall arrière mènent à la cave qui est divisée en deux pièces communicantes et menant à deux magasins supplémentaires.Rez-de-chausséeUn grand palier galerie au premier étage permet d’accéder à quatre/cinq chambres dont l’une des chambres sert actuellement de dressing. La salle de bains familiale dispose d’une baignoire centrale îlot et d’une douche séparée. Une buanderie avec machine à laver et sèche-linge complète le logement du premier étage.Deuxième étageLe deuxième étage n’est accessible que par l’escalier arrière et comprend deux autres chambres actuellement utilisées comme bureau et débarras, toutes deux bénéficiant d’une vue imprenable sur le paysage environnant.DehorsLa propriété s’étend sur 4,4 acres au total. Les jardins formels qui entourent la propriété s’étendent sur 1,35 acre et enclos avec un accès séparé pour les véhicules sur la rue Main d’environ 3,1 acres. Un portail électrique en bois s’ouvre sur une vaste allée de gravier qui entoure un parterre de fleurs central. Les jardins à la française qui entourent la propriété sont principalement constitués en pelouse. Une rangée d’arbres non soumis aux TPO crée un certain degré de séparation avec le jardin fomal et le padoock.DépendancesUne série de dépendances en brique à l’arrière de l’ancien presbytère fournissent un garage pour deux/trois véhicules, un atelier et un studio au premier étage est accessible par un escalier extérieur en bois. Tous les garages ont des portes électriques en bois.ServicesLa propriété dispose de l’eau courante, du drainage et de l’électricité. La propriété dispose d’un chauffage central au fioul (le gaz de ville est disponible) et il y a un certain nombre de radiateurs en fonte indépendants dans toute la propriété. Des panneaux solaires ont récemment été installés sur le toit des garages doubles détachés. La propriété est presque entièrement à double vitrage avec de nombreuses fenêtres ayant encore des volets entièrement fonctionnels.Autorités localesConseil municipal de Charnwood.ItinéraireEn venant de Leicester, dirigez-vous vers le nord le long de l’A46 en prenant la sortie en suivant les panneaux pour Sileby & Ratcliffe-on-the-Wreake. Au croisement en T, tournez à droite sur Broome Lane, passez sous l’A46 et tournez à gauche dans le village sur Main Street. En longeant la rue principale, continuez devant l’église du village où se trouve la propriété située sur le côté gauche.
Features:
- Garden Старый дом священника - это жемчужина викторианской эпохи, которую нынешние владельцы с любовью поддерживали и улучшали на протяжении почти четырех десятилетий. Расположенный на 4,4 акрах на краю этой нетронутой природоохранной деревни, отель имеет полусельскую атмосферу и имеет вид на возвышенность долины Врик. Полный оригинальных черт и с высоким потолком с оригинальными гипсовыми карнизами, этот викторианский шедевр входит во впечатляющий, огромный холл для приемов с оригинальной напольной плиткой и парадной лестницей. Из холла выходят три прекрасные гостиные, зал для завтрака и кухня, оборудованные в традиционном стиле с электрической Ага. Единственным дополнением к этому историческому дому, который датируется 1869 годом, является комната Vale Garden, которая выходит из кухни и имеет панорамный вид на сады и загон. На первый и второй этажи можно подняться по двум лестницам, которые включают в себя семь спален и две ванные/душевые комнаты. Стоя вдали от главной улицы, дом хорошо маскирует свои размеры, а электрические ворота открываются на широкую подъездную дорогу и ряд кирпичных хозяйственных построек, которые включают в себя гараж на три-четыре машины, студию на первом этаже и бывшие викторианские конюшни. Расположенный всего в двух шагах от колледжа Рэтклифф, этот редкий дом со всеми атрибутами вечного дома доступен для открытого рынка впервые за более чем 37 лет, и настоятельно рекомендуется ранний просмотр.Симпатические улучшенияУлучшения, сделанные нынешними владельцами, включают новую крышу главного дома в конце 1990-х годов, двойное остекление почти по всему дому, новую сантехнику, включая множество чугунных радиаторов и модернизированную электрику.МестоположениеРэтклифф на реке Врик — это небольшая природоохранная деревня, расположенная к северу от реки Врик, на краю Чарнвуда и долины Врик. В деревне находится церковь 14-го века и высоко ценимый колледж Рэтклифф (1,2 мили), независимая школа-интернат и дневная школа. Автомагистраль A46 находится неподалеку и обеспечивает быстрый доступ как к Лестеру, так и к Ноттингему, а деревня Систон (2,4 мили) предоставляет полный спектр повседневных удобств. Рыночные города Лафборо и Мелтон Моубрей находятся немного дальше, а окружающая сельская местность, которая включает в себя парк Брэдгейт, обеспечивает многие километры живописных прогулок и богатую дикую природу.РасстоянияЛестер 7,9 миль / Ноттингем 21 миля / Лафборо 7,8 миль / Мелтон Моубрей 9,1 миль / Рэтклифф Колледж 1,2 мили / M69 / M1(J21) 12,7 миль / Аэропорт Ист-Мидлендс 16,3 миль / Брэдгейт Парк 6,8 мильЦокольный этажВход в дом осуществляется через оригинальную дверь во впечатляющий приемный зал с викторианским кафельным полом и парадной лестницей. Понятно, что в прихожей первоначально был открытый камин. Гостиная и семейная комната, расположенные в передней части дома, имеют двойной вид и имеют далеко идущий вид на долину Врик. В гостиной с эркером от пола до потолка установлена дровяная печь, а в уютном кресле у окна находится чугунный радиатор. Также из коридора ведет официальная столовая с дровяной печью. Доступ к кухне осуществляется через зал для завтраков со старинной чугунной плитой...Первый этаж ПродолжениеЭти две комнаты можно объединить, чтобы создать более открытую планировку. Сама кухня оформлена в традиционном стиле и включает в себя ряд бытовых приборов с электрической системой Aga. Двери из кухни открываются в большой стеклянный дом, построенный компанией Vale Garden Houses. Полностью застекленное, это пространство двойной высоты имеет кафельный пол и два комплекта французских дверей, обеспечивающих прямой доступ в сад.ПогребКирпичные ступени из заднего зала ведут вниз в подвал, который разделен на две взаимосвязанные комнаты, а из них ведут два дополнительных склада.Первый этажБольшая галерейная площадка на первом этаже обеспечивает доступ к четырем/пяти спальням, одна из спален которых в настоящее время используется как гардеробная. В семейной ванной комнате есть центральная отдельно стоящая ванна и отдельный душ. Прачечная со стиральной машиной и сушилкой завершает жилье на первом этаже.Второй этажНа второй этаж можно подняться только по черной лестнице, и он состоит из еще двух спален, которые в настоящее время используются как офис и кладовая, обе из которых имеют вид на окружающий пейзаж.СнаружиОбщая площадь участка составляет 4,4 акра. Формальные сады, которые окружают собственность, простираются на 1,35 акра и загон с отдельным автомобильным доступом на главную улицу площадью около 3,1 акра. Деревянные электрические ворота открываются на широкую гравийную подъездную дорогу, которая огибает центральную клумбу. Формальные сады, которые окружают собственность, в основном разбиты на газоне. Ряд деревьев, не подпадающих под действие ТПО, создает некоторую степень отделения от фомального сада и падука.ПристроекРяд кирпичных пристроек в задней части Старого дома священника обеспечивает гараж для двух/трех автомобилей, мастерскую и студию на первом этаже, доступ к которой осуществляется по внешней деревянной лестнице. Во всех гаражах установлены электрические, деревянные двери.УслугиВ доме есть водопровод, канализация и подключение к электричеству. В доме есть центральное отопление на жидком топливе (доступен сетевой газ) и неск...