9.622.811 RON
2 cam
5 dorm
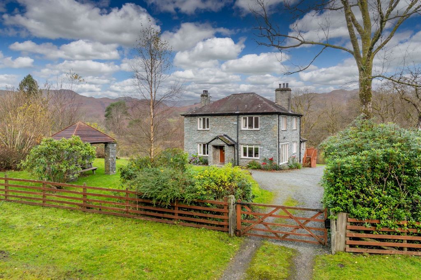
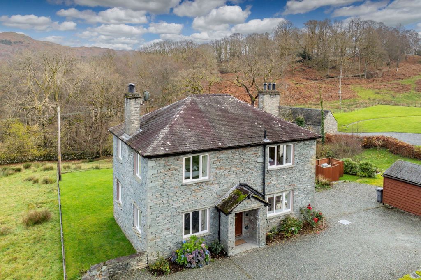
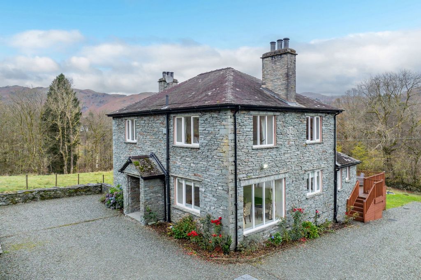

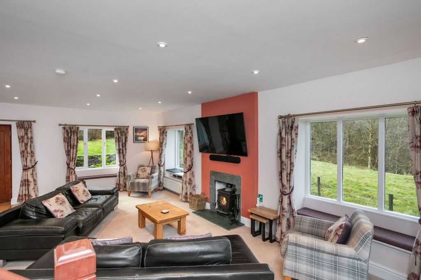
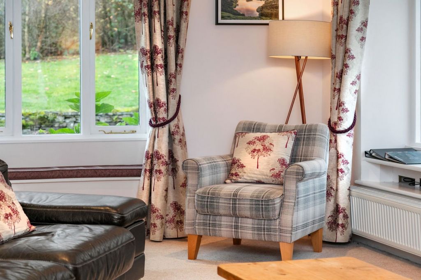
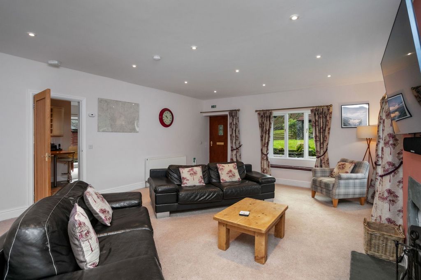
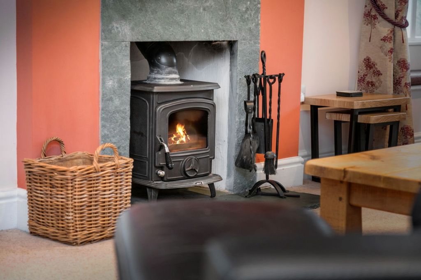
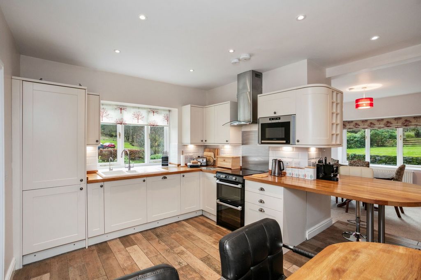

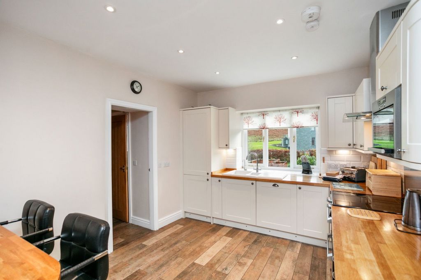
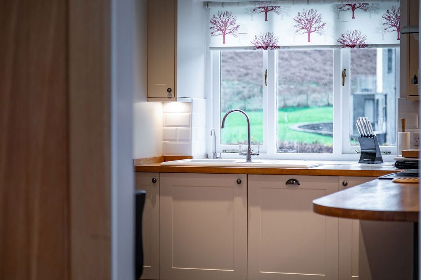
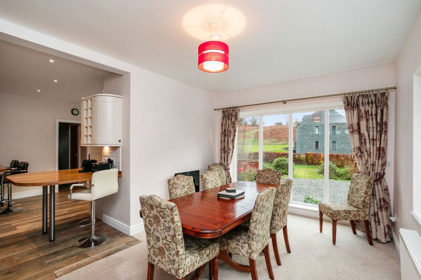
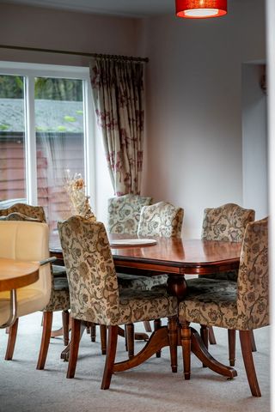
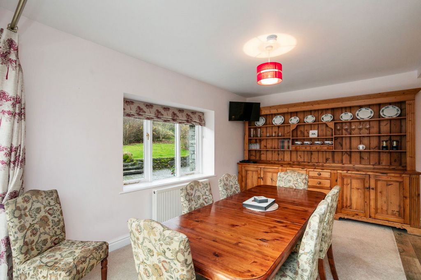
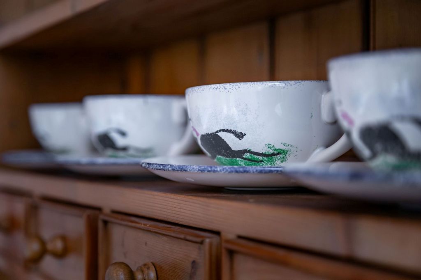
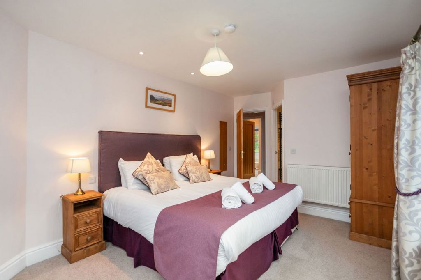
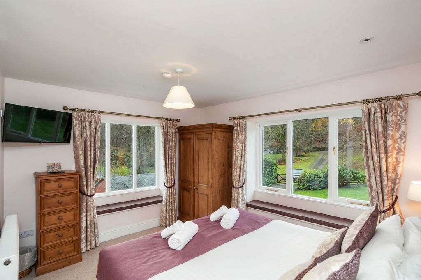
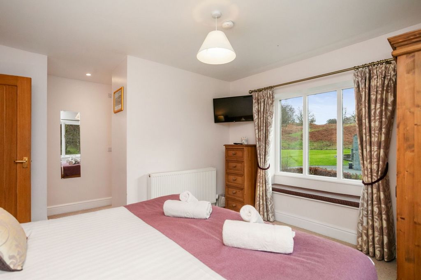
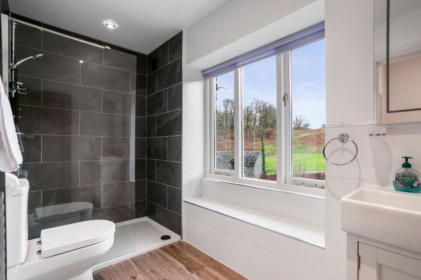
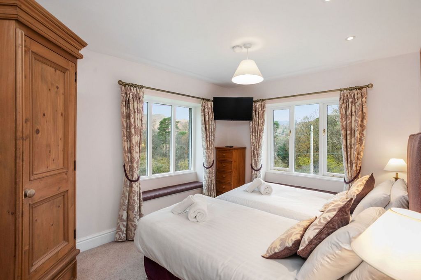
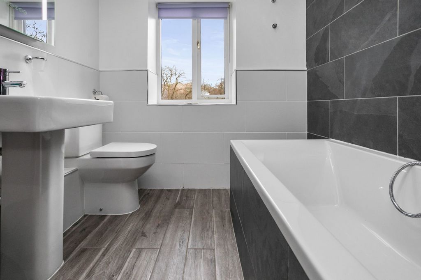
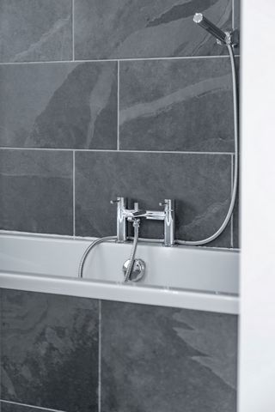
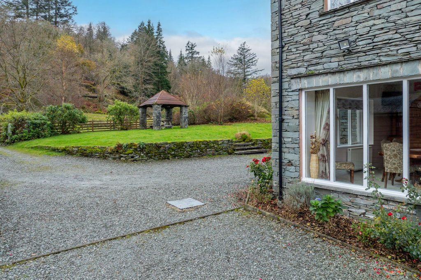
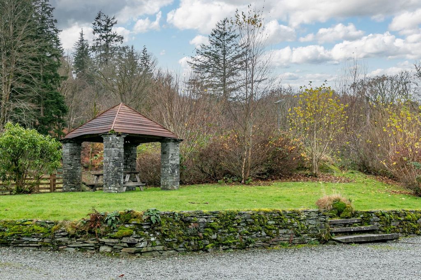
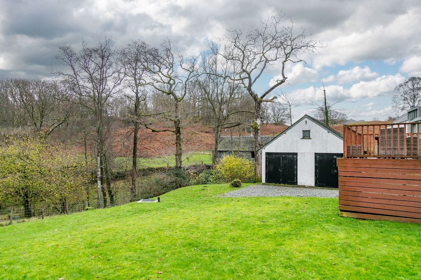
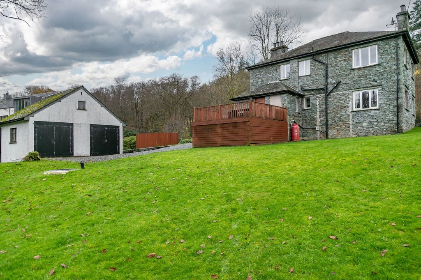
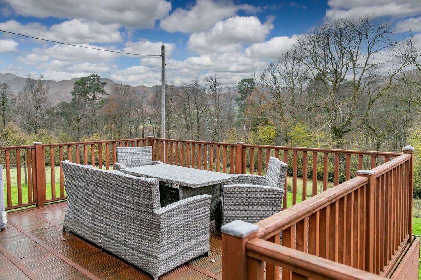
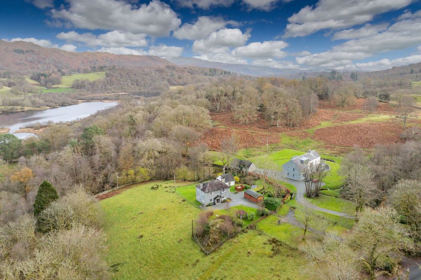
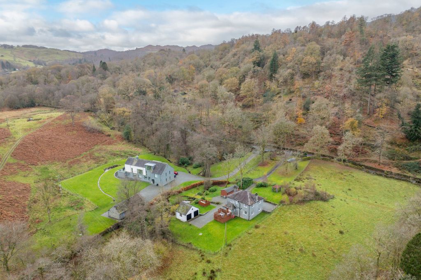
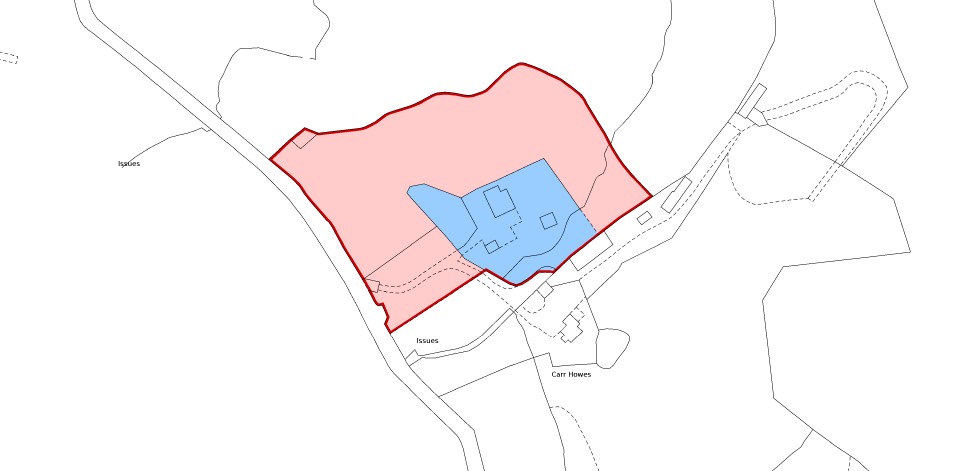
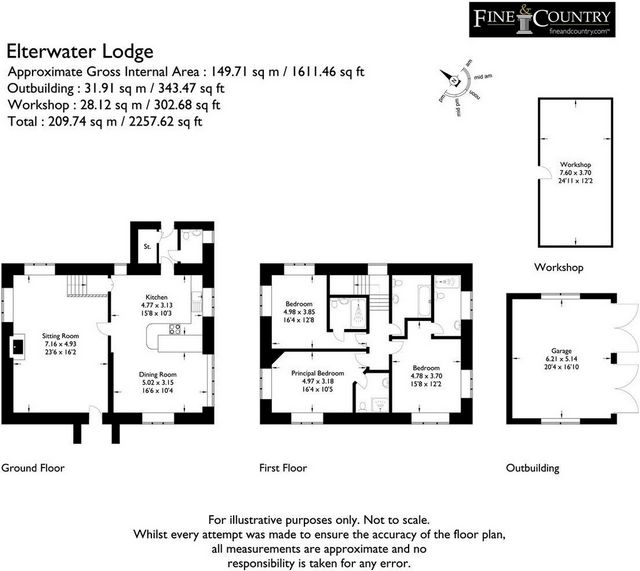
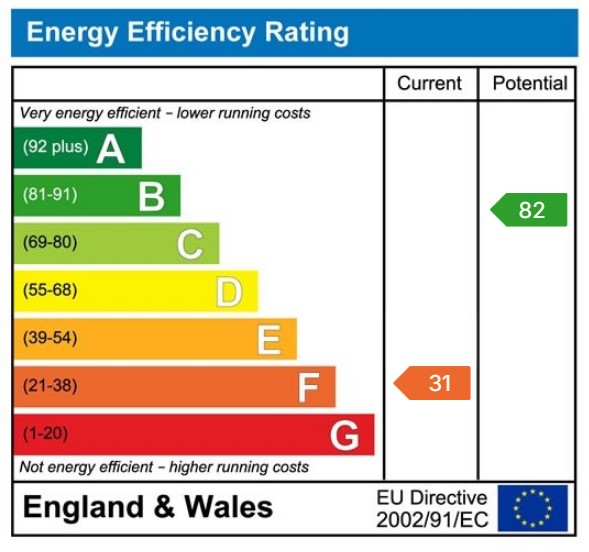
Inmitten eines großzügigen Gartens und Grundstücks von ca. 2,42 Hektar wurde dieses Einfamilienhaus von der renommierten Familie Pattinson erbaut und stammt aus den 1930er Jahren. Typisch für den Pattinson-Baustil bietet es lichtdurchflutete und gut proportionierte Unterkünfte auf zwei Etagen. Die geschützte Veranda öffnet sich zu einem großen, dreiteiligen Wohnzimmer, einer Frühstücksküche, die teilweise zum Esszimmer hin offen ist und ein großes Panoramafenster nach Westen bietet. Dann gibt es noch einen hinteren Flur, eine Garderobe und einen Boilerschrank. Vom Treppenabsatz im ersten Stock aus befinden sich drei Doppelzimmer, die alle über ein eigenes Duschbad verfügen, sowie ein Badezimmer im Haus.
Bei der Ankunft führt die geschwungene, bewachte Einfahrt zu ausreichend Parkplätzen. Die umliegenden Gärten sind zurückhaltend gestaltet, um sicherzustellen, dass sie sich optisch in die umliegende unberührte Landschaft einfügen. Angrenzend an die Gärten befindet sich ein Feld, das sich hervorragend zum Wildcampen, zum Bau von Höhlen oder zum Verbrennen von überschüssiger Energie für Hunde und Kinder eignet.
Es gibt eine große Holzterrasse, die sich hervorragend zum Essen und Trinken, Genießen der frischen Luft und zum Draußen in der herrlichen Natur eignet. Die Aussicht ist überragend und umfasst die Fjällwipfel über den benachbarten Feldern und Bäumen. Durch die Bäume im Winter sind die Elterwater Tarns eine Vision der Ruhe. Es gibt zwei Nebengebäude, das erste eine freistehende Doppelgarage mit einem Abstellraum darüber, das zweite ist ein Allzwecklager.
Die Elterwater Lodge stellt eine großartige Geschäftsmöglichkeit dar. Egal, ob es sich um eine Teilzeit- oder Vollzeitbeschäftigung handelt, es hat sich als sehr beliebt erwiesen und verfügt über eine großartige Erfolgsbilanz. Um eine nahtlose Übergabe des bestehenden Geschäfts zu ermöglichen, wird das Objekt nahezu voll möbliert verkauft, mit dem Vorteil von Vorausbuchungen. Es wird derzeit über Lakelovers ( ... ) vermietet und erhält eine Vier-Sterne-Bewertung.
Ort
Diese Lage ist etwas ganz Besonderes, da sie etwas mehr als eine halbe Meile vom Zentrum von Elterwater entfernt ist, so dass die Elterwater Lodge selbst an den geschäftigsten Tagen in der Hochsaison ihre ruhige und friedliche ländliche Umgebung in einer unberührten, grünen Umgebung beibehält, ein wahrer Rückzugsort.
Dieses besondere Juwel des Himmels im Lake District bietet dem Outdoor-Enthusiasten einen unvergleichlichen Zugang zu einer wunderbaren Landschaft. Egal, ob Sie gerne töpfern, wandern, laufen, wandern, klettern oder Rad fahren, es gibt eine scheinbar endlose Anzahl von Routen und Zielen, die Sie von diesem außergewöhnlich zentralen Ort aus erkunden können.
Für die Ferienvermietung ist es ein gewinnbringender Ort, aber wenn Sie alles für sich behalten und hier ganz oder teilweise leben möchten, dann ist die Elterwater Lodge eine fast einzigartige Wahl. Es gibt Schulen, einen Laden (eine Genossenschaft in der Chapel Stile), Restaurants, Pubs und Cafés, die alle entweder zu Fuß oder eine kurze Autofahrt entfernt sind, und für den "großen Wocheneinkauf" und allgemeinere Einkäufe, die Supermärkte und Online-Händler bereitwillig liefern - in den Tiefen der Landschaft zu leben bedeutet nicht, von modernem Komfort abgeschnitten zu sein! Ländlich mag es sein, isoliert ist es ganz sicher nicht.
Während die Anfahrt mit dem Auto zweifellos am bequemsten und beliebtesten ist, verkehren die Busse von Elterwater aus nach Windermere, wo es einen Nebenbahnhof gibt, der Verbindungen nach Oxenholme an der Hauptstrecke an der Westküste bietet.
Treten Sie ein
Die Elterwater Lodge wurde 2015 gekauft, umgebaut und gründlich modernisiert, wobei die zukünftige Nutzung der Ferienvermietung im Vordergrund stand. Als solches funktioniert es unglaublich gut, könnte aber mit seinen großzügigen Zimmern, die dank der hervorragenden großen Fenster, die die fabelhafte Aussicht einfangen, sowohl hell als auch luftig ist, auch Vollzeitleben beherbergen. Das Gesamtgefühl ist einladend, einladend und freundlich, aufgrund der Kombination aus der Epoche der Architektur, der Wahl der Einbauten, der Polstermöbel und der Gesamtpräsentation.
Der umfangreiche Arbeitsplan umfasste neue, maßgefertigte, doppelt verglaste Holzfenster, alle Elektro- und Sanitärinstallationen wurden ausgetauscht und jede Wand wurde mit Gips verkleidet und abgestuft. Die Küchenausstattung wurde ausgetauscht und die Aufteilung der ersten Etage neu gestaltet, um drei Schlafzimmer mit eigenem Bad zu bieten, alle mit modernen Duschbädern. Der Mehrstoffofen wurde hinzugefügt, ebenso wie eine neue Zentralheizung (der Kessel wurde im Oktober 2024 erneut ausgetauscht) mit HIVE-Steuerung für die Fernbedienung (das Erdgeschoss und die erste Etage sind unabhängig voneinander zoniert). Die Innentüren sind im modernen Stil mit Eichenholz-Finish eingerichtet und es gibt einen Smart-TV in jedem Zimmer.
Von wo auch immer Sie sich im Haus befinden, können Sie eine gute Aussicht genießen, aber die aus dem ersten Stock müssen wirklich einiges einstecken, da sie über der Baumgrenze bis zu den Fjells liegen.
Ein Rundgang durch die Unterkunft beginnt mit einem Eingang auf der Veranda und führt in das Wohnzimmer, ein großer Raum mit einem beeindruckenden Dreifachaspekt mit Fensterplätzen und herrlicher Aussicht. Das Esszimmer und die Küche sind teilweise offen gestaltet, wodurch ein geselliger Fluss entsteht. Auf der rechten Seite befindet sich das Esszimmer mit einem doppelten Aspekt, einschließlich eines großen Panoramafensters. Der Küchenbereich bietet auch Platz für informelle Mahlzeiten mit einem eingebauten hohen Eichenblocktisch mit Hockern; Perfekt zum Frühstück, Teatime mit den Kindern oder Getränke und Knabbereien als Köche zum Abendessen. Zeitlose cremefarbene Paneeltüren fronten die Schränke mit Arbeitsplatten aus Eichenblöcken und einem Doppeltopfwaschbecken, die einen klassischen Landhauslook schaffen. Die hintere Halle bietet einen direkten Weg zum hinteren Deck, das sich für den Transport von Vorräten aus der Küche eignet. Neben dem Flur befindet sich eine kombinierte Waschküche und ein Klo im Erdgeschoss, und ein Boilerschrank bietet wertvollen Stauraum für die wichtigsten Haushaltsutensilien, ebenso wie der Schrank unter der Treppe.
Die Schlafzimmer im ersten Stock sind alle von guter Größe, schön und hell mit weitreichendem Blick auf die Seenlandschaft und alle haben einen doppelten Aspekt. Alle drei Schlafzimmer verfügen über den Komfort eines eigenen Duschbads. Abgerundet wird das Bild im ersten Stock durch ein Badezimmer des Hauses mit Blick auf die Fjäll.
In der Küche, im Bad und in den Duschräumen wurden zeitgenössische Fliesen in der Optik von Dielen verlegt. Das Wohn- und Esszimmer, der Treppenabsatz und alle drei Schlafzimmer sind mit Teppichboden ausgelegt. Treten Sie nach draußen
Frei von Straßenlichtverschmutzung sind die Nächte dunkel und können magisch sternenklar sein. Es ist wunderbar ruhig, ruhig und erholsam mit nur einem Nachbarn (ein privates zweites Zuhause, in dem die gegenüberliegenden Fenster alle Abstellräume sind, die es der Elterwater Lodge ermöglichen, Privatsphäre zu wahren). Jenseits des eigenen Feldes gibt es Ackerland; Vom Haus und Garten aus kann man die grasenden Schafe beobachten und (wenn man ganz ruhig ist) Rehe beim eleganten Vorbeiziehen beobachten. Die Umgebung ist offen, so dass das Haus in den Sommermonaten bis zum frühen Abend die Sonne auf der Terrasse genießt – perfekt für ein langes, gemütliches Grillen.
Die Auffahrt ist eingezäunt und führt hinunter am oberen Feld vorbei, wo sich im Frühling Glockenblumen eingebürgert haben. Es gibt eine große Parkfläche, die für Familie, Freunde oder Urlauber bereit ist. Die Gartenbereiche sind bewusst schnörkellos gehalten und daher relativ pflegeleicht und lenken optisch nicht von all den umliegenden Naturschönheiten ab. Ein Bach fließt durch den Garten und speist einen kleinen Teich.
Wenn es darum geht, draußen zu sitzen, gibt es einen Gartenschutz mit vier Steinsäulen unter einem mit Zedernholz verkleideten Dach. Fügen Sie ein paar Lichterketten hinzu und Sie haben einen entzückenden Ort für eine Abendparty am Sommerabend. Es gibt auch eine große, erhöhte Terrasse, die vom Haus aus führt und sich perfekt für Mahlzeiten im Freien und ein Glas gekühlt am Abend nach einem Tag voller Erkundungen und Abenteuer eignet. Hinter dem eingezäunten Garten befindet sich ein Feld, das im Verkauf enthalten ist und derzeit informell an einen lokalen Bauern zum Weiden vermietet wird. Es verleiht der Elterwater Lodge einen großen Mehrwert und ermöglicht es Ihnen, das Landleben voll und ganz zu genießen - halten Sie Hühner oder ein paar Schafe, lassen Sie Hunde herumlaufen, Kinder campen und bauen Sie Höhlen. Es ist eine tolle Ergänzung für das Haus.
Die freistehende Doppelgarage hat Potenzial für alternative Nutzungen (vorbehaltlich der erforderlichen Genehmigungen) und bietet derzeit Platz für zwei Autos mit einem Paar Holztüren und einem Leiterzugang zum darüber liegenden Abstellboden. Es gibt Strom und Licht. Die Außenbeleuchtung arbeitet mit Sensoren.
Dienste
Stadtstrom.
Mit Flüssiggas befeuerte Zentralheizung für Heizkörper aus einem Alpha-Kessel. Das Badezimmer, das Duschbad und die Garderobe sind alle mit beheizten Handtuchhaltern ausgestattet.
Private Entwä...