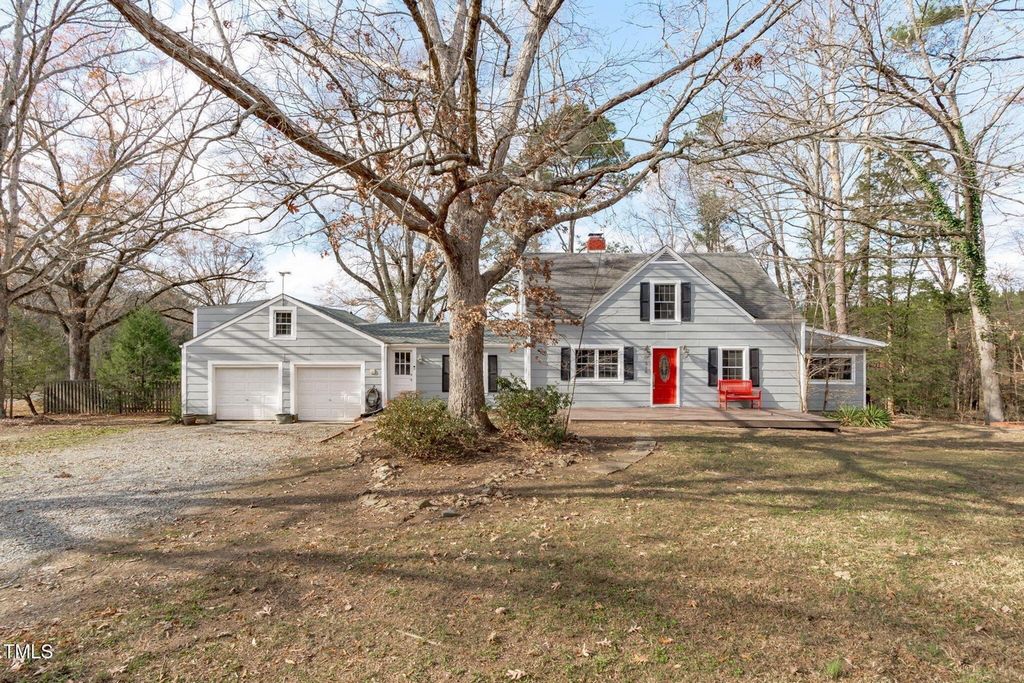FOTOGRAFIILE SE ÎNCARCĂ...
Casă & casă pentru o singură familie de vânzare în McCracken Heights
1.486.423 RON
Casă & Casă pentru o singură familie (De vânzare)
Referință:
EDEN-T103347018
/ 103347018
Referință:
EDEN-T103347018
Țară:
US
Oraș:
Sanford
Cod poștal:
27330
Categorie:
Proprietate rezidențială
Tipul listării:
De vânzare
Tipul proprietății:
Casă & Casă pentru o singură familie
Dimensiuni proprietate:
93 m²
Dimensiuni teren:
4.492 m²
Camere:
15
Dormitoare:
3
Băi:
1
Parcări:
1
Mașină de spălat vase:
Da
Mașină de spălat rufe:
Da

Features:
- Hot Tub
- Washing Machine
- Dishwasher Vezi mai mult Vezi mai puțin Step into a piece of history with loads of character and modern design touches nestled on 1.1 acres for an ideal blend of rural charm and urban accessibility making this classic vintage home the perfect location for a peaceful lifestyle. Nestled between the amenities of two cities, 15 minutes to either Sanford or Pittsboro! Built in 1951, this timeless ranch has all the extras! The house has been freshly painted, and the downstairs bath updated with contemporary fixtures. Original hardwood flooring is highlighted in some of the rooms, a cozy wood stove is featured in the family room creating a warm and inviting atmosphere, the bright kitchen whose crowning glory is a double drainboard sink, showcases a custom butcher block countertop next to the range, and an oversized laundry room with custom shelving are just some of the character traits of this home. Despite their low ceilings, the tiled entry with its drop zone location, dining room and breakfast room spaces add 243 square feet of unaccounted functionality to the main downstairs area. While it is only listed as a 3 bedroom, 1 bath home, with 997 square feet, it has unique finished bonus spaces and a second full bath that provides flexibility and functionality upstairs. This additional 525 sq. feet of space is not included in the official square footage. Tucked under low ceilings, these spaces are perfect for creative uses like hobby rooms, playrooms, storage, or even a home office. These rooms still deliver value to enhance the home's overall utility. An expansive front porch and fire ring gives more entertaining space as you enjoy the wooded views. The shed is outfitted as a chicken coop or can be used for storage along with a 2-car attached garage. Above the garage is an additional 446 sq ft studio apartment fitted with a kitchenette and bath, a private entrance, its own deck, and access from inside the garage or the deck. The studio is perfect as a guest suite, living quarters for extended family, or as a short- or long-term rental space. Come add to the history and charm of this unique property!
Features:
- Hot Tub
- Washing Machine
- Dishwasher Treten Sie ein in ein Stück Geschichte mit viel Charakter und modernen Designakzenten, eingebettet auf 1,1 Hektar für eine ideale Mischung aus ländlichem Charme und städtischer Zugänglichkeit, was dieses klassische Vintage-Haus zum perfekten Ort für einen ruhigen Lebensstil macht. Eingebettet zwischen den Annehmlichkeiten zweier Städte, 15 Minuten von Sanford oder Pittsboro entfernt! Diese zeitlose Ranch wurde 1951 erbaut und verfügt über alle Extras! Das Haus wurde frisch gestrichen und das Bad im Erdgeschoss mit modernen Armaturen aktualisiert. Originale Hartholzböden sind in einigen der Zimmer hervorzuheben, ein gemütlicher Holzofen im Familienzimmer schafft eine warme und einladende Atmosphäre, die helle Küche, deren Krönung ein doppeltes Abtropfbrett ist, zeigt eine maßgefertigte Metzgerblock-Arbeitsplatte neben dem Sortiment und eine übergroße Waschküche mit maßgefertigten Regalen sind nur einige der Charaktermerkmale dieses Hauses. Trotz ihrer niedrigen Decken fügen der geflieste Eingang mit seiner Drop-Zone-Lage, dem Speisesaal und dem Frühstücksraum dem Hauptbereich im Erdgeschoss 243 Quadratmeter unberücksichtigte Funktionalität hinzu. Obwohl es nur als Haus mit 3 Schlafzimmern und 1 Bad mit 997 Quadratmetern aufgeführt ist, verfügt es über einzigartige fertige Bonusräume und ein zweites Vollbad, das Flexibilität und Funktionalität im Obergeschoss bietet. Diese zusätzlichen 525 Quadratfuß Fläche sind nicht in der offiziellen Quadratmeterzahl enthalten. Diese Räume befinden sich unter niedrigen Decken und eignen sich perfekt für kreative Zwecke wie Hobbyräume, Spielzimmer, Stauräume oder sogar ein Heimbüro. Diese Räume bieten immer noch einen Mehrwert, um den Gesamtnutzen des Hauses zu verbessern. Eine weitläufige Veranda und ein Feuerring bieten mehr unterhaltsamen Raum, während Sie die Aussicht auf den Wald genießen. Der Schuppen ist als Hühnerstall ausgestattet oder kann zusammen mit einer angebauten Garage für 2 Autos als Lager genutzt werden. Über der Garage befindet sich ein zusätzliches 446 m² großes Studio-Apartment mit Küchenzeile und Bad, einem eigenen Eingang, einer eigenen Terrasse und Zugang von der Garage oder der Terrasse. Das Studio eignet sich perfekt als Gästesuite, Wohnbereich für die Großfamilie oder als kurz- oder langfristiger Mietraum. Kommen Sie und tragen Sie zur Geschichte und zum Charme dieses einzigartigen Anwesens bei!
Features:
- Hot Tub
- Washing Machine
- Dishwasher