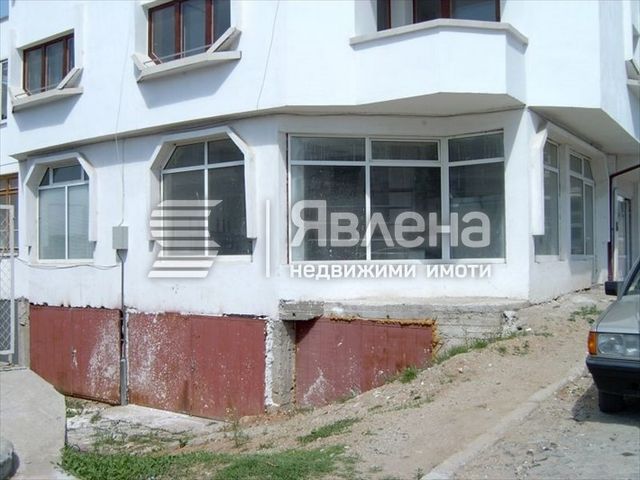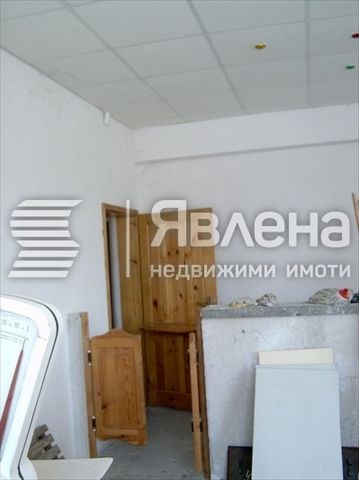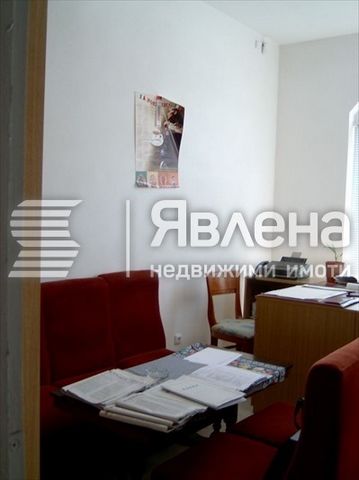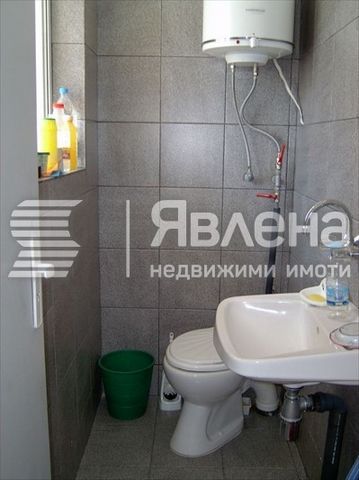FOTOGRAFIILE SE ÎNCARCĂ...
Oportunități de afaceri (De vânzare)
100 m²
Referință:
EDEN-T103373336
/ 103373336
Commercial premises located in an area with a concentration of educational institutions mathematical and language high schools, sports boarding school, South-West University. The store is located on the ground floor of a five-storey residential building. It consists of a commercial hall, a warehouse, an office and two bathrooms. The finishing works in the premises are as follows: terracotta flooring, except for the commercial hall, where it is made of cement screed; latex wall covering; ceiling suspended with built-in lighting. Exterior aluminum window frames with glazing are installed. The premises have a built-up area of 100 sq.m., of which: built-up area of a commercial hall of 55.00 sq.m.; built-up area of warehouse, office and bathroom 45.00 sq.m. (yavlenaCOM/73061).
Vezi mai mult
Vezi mai puțin
Търговско помещение, ситуирано в район с концентрация на учебни заведения математическа и езикова гимназии, спортен интернат, Югозападен Университет. Магазинът е ситуиран на партерния етаж в пететажна жилищна сграда. Състои се от търговска зала, складова част, офис и две санитарни помещения. Довършителните работи в помещенията са както следва: подова настилка от теракот, с изключение на търговската зала, където е от циментова замазка; стенно покритие от латекс; таван окачен с вградено осветление. Монтирана е външна алуминиева дограма тип витринна със стъклопакет. Помещението е със застроена площ от 100 кв.м., от които: застроена площ на търговска зала 55,00 кв.м.; застроена площ на склад, офис и санитарен възел 45,00 кв.м. (yavlenaCOM/73061).
Geschäftsräume befinden sich in einem Gebiet mit einer Konzentration von Bildungseinrichtungen, mathematischen und sprachlichen Gymnasien, Sportinternat, Südwest-Universität. Der Store befindet sich im Erdgeschoss eines fünfstöckigen Wohnhauses. Es besteht aus einer Geschäftshalle, einem Lagerhaus, einem Büro und zwei Badezimmern. Die Ausbauarbeiten in den Räumlichkeiten sind wie folgt: Terrakottaböden, mit Ausnahme der Handelshalle, wo sie aus Zementestrich bestehen; Wandverkleidung aus Latex; Deckenaufhängung mit eingebauter Beleuchtung. Es werden Außenfensterrahmen aus Aluminium mit Verglasung installiert. Das Gelände hat eine bebaute Fläche von 100 m², davon: bebaute Fläche einer Gewerbehalle von 55,00 m²; Bebaute Fläche von Lager, Büro und Bad 45,00 m² (yavlenaCOM/73061).
Local comercial ubicado en una zona con concentración de instituciones educativas, escuelas secundarias de matemáticas y lenguaje, internado deportivo, Universidad del Suroeste. La tienda está ubicada en la planta baja de un edificio residencial de cinco plantas. Consta de una nave comercial, un almacén, un despacho y dos baños. Los trabajos de acabado en el local son los siguientes: pavimento de terracota, a excepción del local comercial, donde es de solera de cemento; revestimiento de paredes de látex; Suspendido de techo con iluminación incorporada. Se instalan marcos de ventanas exteriores de aluminio con acristalamiento. El local tiene una superficie construida de 100 m², de los cuales: superficie construida de un local comercial de 55,00 m²; Superficie construida de almacén, oficina y baño 45.00 m². (yavlenaCOM/73061).
Locaux commerciaux situés dans une zone avec une concentration d’établissements d’enseignement écoles secondaires de mathématiques et de langues, internat sportif, Université du Sud-Ouest. Le magasin est situé au rez-de-chaussée d’un immeuble résidentiel de cinq étages. Il se compose d’un hall commercial, d’un entrepôt, d’un bureau et de deux salles de bains. Les travaux de finition dans les locaux sont les suivants : sol en terre cuite, à l’exception du hall commercial, où il est en chape de ciment ; revêtement mural en latex ; Plafond suspendu avec éclairage intégré. Des cadres de fenêtres extérieurs en aluminium avec vitrage sont installés. Les locaux ont une surface bâtie de 100 m², dont : surface bâtie d’un hall commercial de 55,00 m² ; surface bâtie de l’entrepôt, du bureau et de la salle de bains 45,00 m². (yavlenaCOM/73061).
Commercieel pand gelegen in een gebied met een concentratie van onderwijsinstellingen, wiskundige en taalscholen, sportinternaat, South-West University. De winkel bevindt zich op de begane grond van een woongebouw van vijf verdiepingen. Het bestaat uit een commerciële hal, een magazijn, een kantoor en twee badkamers. De afwerkingswerkzaamheden in het pand zijn als volgt: terracotta vloeren, met uitzondering van de commerciële hal, waar deze is gemaakt van cementdekvloer; latex wandbekleding; Plafond verlaagd met ingebouwde verlichting. Aluminium kozijnen met beglazing aan de buitenkant zijn geïnstalleerd. Het pand heeft een bebouwde oppervlakte van 100 m², waarvan: bebouwde oppervlakte van een commerciële hal van 55,00 m²; bebouwde oppervlakte van magazijn, kantoor en badkamer 45,00 m² (yavlenaCOM/73061).
Lokal użytkowy położony na obszarze, w którym koncentruje się wiele instytucji edukacyjnych, liceów matematycznych i językowych, sportowej szkoły z internatem, Uniwersytetu Południowo-Zachodniego. Sklep znajduje się na parterze pięciokondygnacyjnego budynku mieszkalnego. Składa się z hali handlowej, magazynu, biura oraz dwóch łazienek. Prace wykończeniowe w lokalu to: posadzka z terakoty, z wyjątkiem hali handlowej, gdzie wykonana jest z wylewki cementowej; lateksowa okładzina ścienna; Sufit podwieszany z wbudowanym oświetleniem. Montowane są zewnętrzne aluminiowe ramy okienne z przeszkleniami. Lokal posiada powierzchnię zabudowy 100 mkw., z czego: powierzchnia zabudowy hali handlowej 55,00 mkw.; powierzchnia zabudowy magazynu, biura i łazienki 45,00 mkw. (yavlenaCOM/73061).
Commercial premises located in an area with a concentration of educational institutions mathematical and language high schools, sports boarding school, South-West University. The store is located on the ground floor of a five-storey residential building. It consists of a commercial hall, a warehouse, an office and two bathrooms. The finishing works in the premises are as follows: terracotta flooring, except for the commercial hall, where it is made of cement screed; latex wall covering; ceiling suspended with built-in lighting. Exterior aluminum window frames with glazing are installed. The premises have a built-up area of 100 sq.m., of which: built-up area of a commercial hall of 55.00 sq.m.; built-up area of warehouse, office and bathroom 45.00 sq.m. (yavlenaCOM/73061).
Obchodné priestory nachádzajúce sa v areáli s koncentráciou vzdelávacích inštitúcií, matematických a jazykových stredných škôl, športového internátu, Juhozápadnej univerzity. Predajňa sa nachádza na prízemí päťpodlažnej obytnej budovy. Pozostáva z obchodnej haly, skladu, kancelárie a dvoch kúpeľní. Dokončovacie práce v priestoroch sú nasledovné: terakotová podlaha, s výnimkou obchodnej haly, kde je vyrobená z cementového poteru; latexové obklady stien; strop zavesený so zabudovaným osvetlením. Inštalujú sa vonkajšie hliníkové okenné rámy so zasklením. Priestory majú zastavanú plochu 100 m², z toho: zastavaná plocha obchodnej haly 55,00 m²; zastavaná plocha skladu, kancelárie a kúpeľne 45,00 m². (yavlenaCOM/73061).
Referință:
EDEN-T103373336
Țară:
BG
Oraș:
Blagoevgrad
Cod poștal:
2700
Categorie:
Proprietate comercială
Tipul listării:
De vânzare
Tipul proprietății:
Oportunități de afaceri
Dimensiuni proprietate:
100 m²



