11.378.692 RON
FOTOGRAFIILE SE ÎNCARCĂ...
Casă & casă pentru o singură familie de vânzare în Rancho Mirage
10.667.524 RON
Casă & Casă pentru o singură familie (De vânzare)
Referință:
EDEN-T103432443
/ 103432443
Referință:
EDEN-T103432443
Țară:
US
Oraș:
Rancho Mirage
Cod poștal:
92270
Categorie:
Proprietate rezidențială
Tipul listării:
De vânzare
Tipul proprietății:
Casă & Casă pentru o singură familie
Dimensiuni proprietate:
273 m²
Camere:
3
Dormitoare:
3
Băi:
3
Parcări:
1
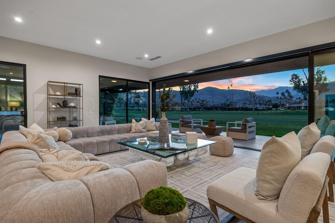
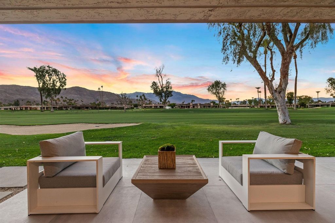
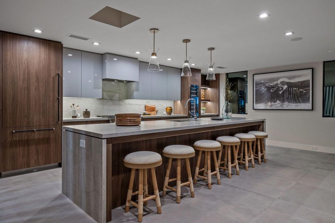
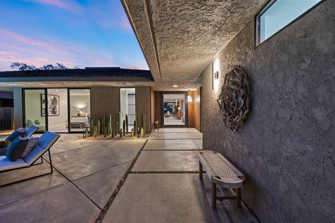
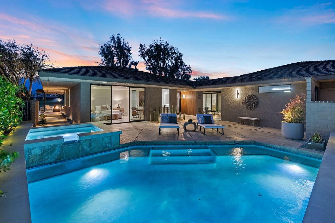
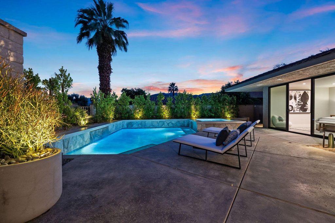
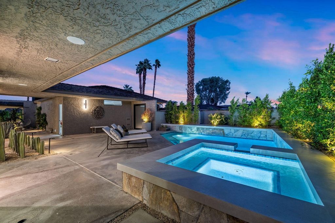
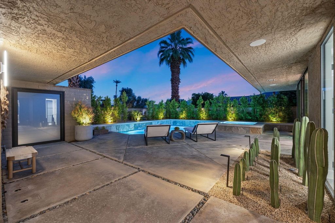
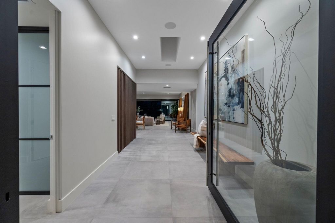
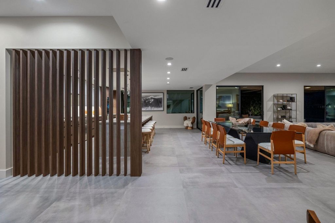
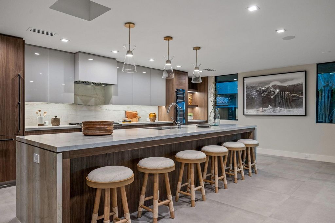
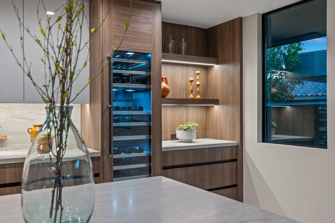
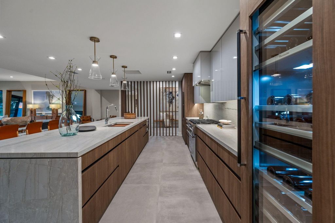
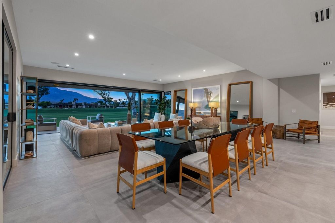
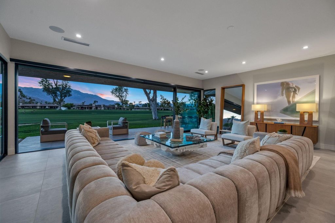
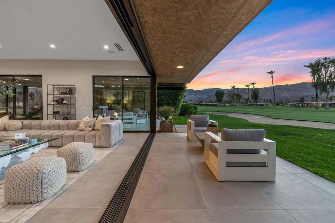
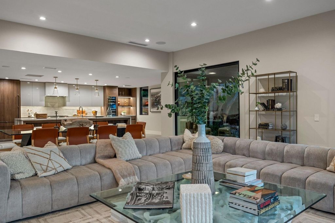
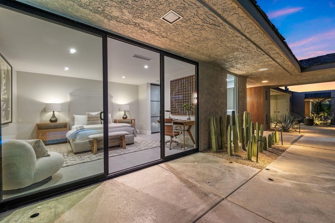
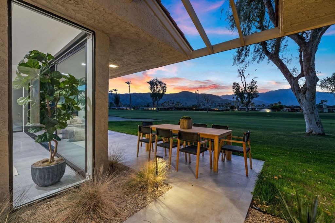
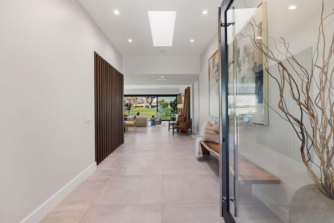
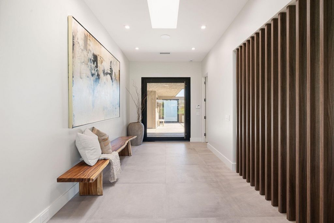
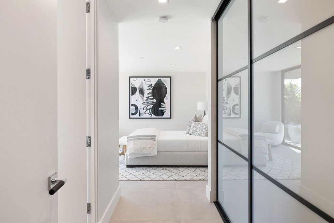
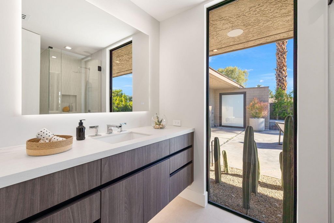
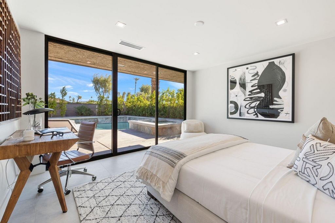
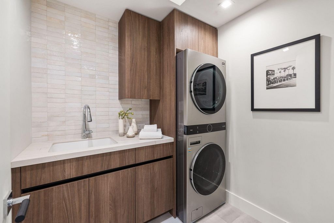
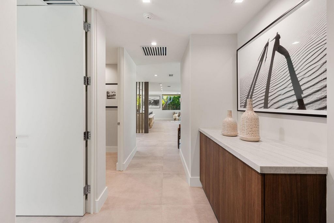
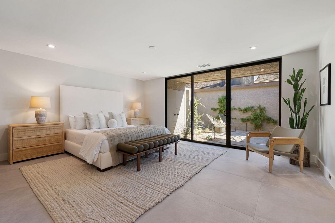
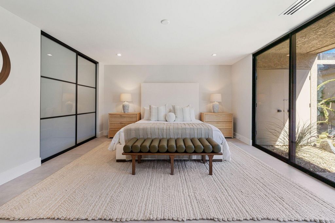
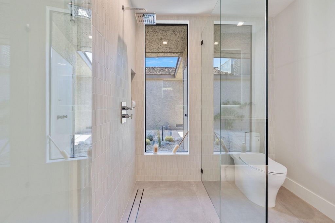
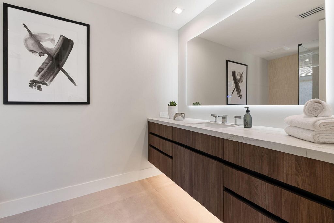
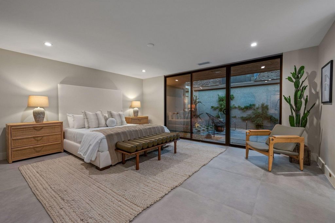
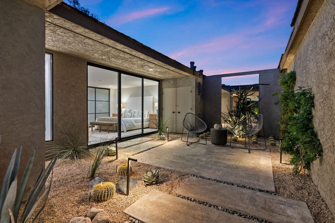
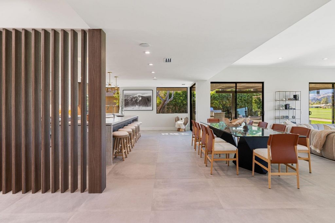
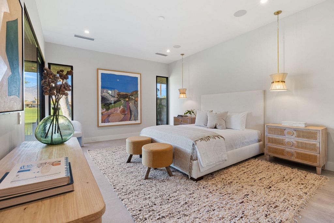
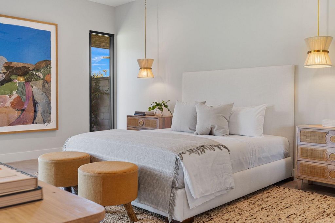
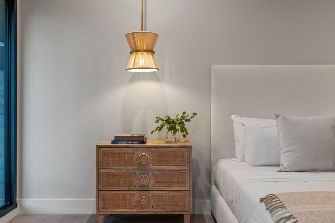
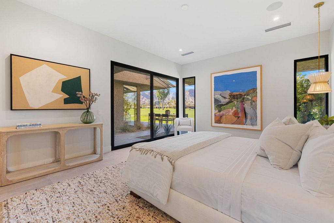
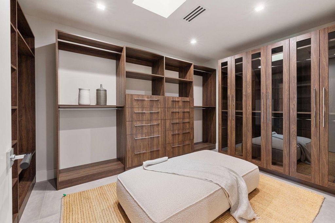
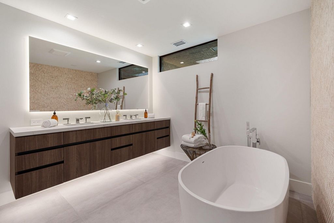
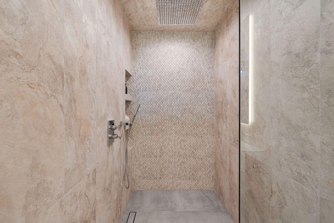
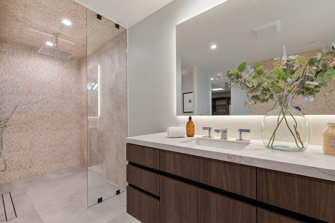
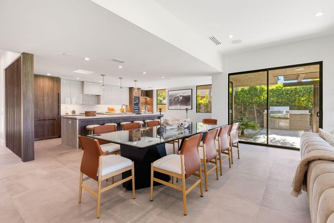
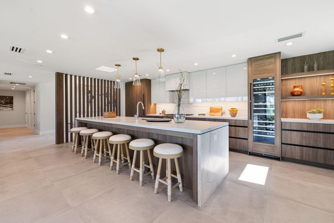
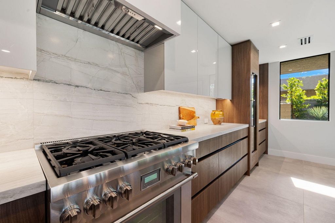
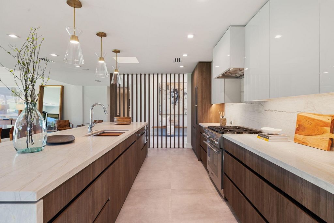
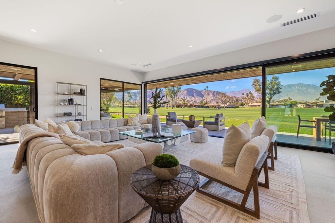
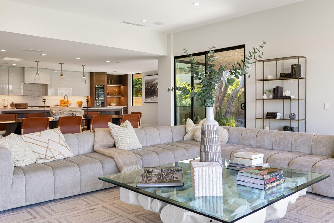
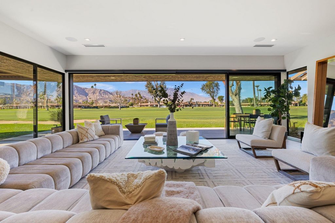
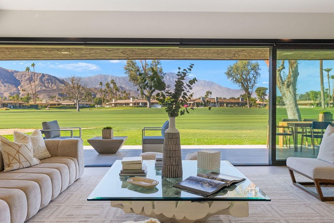
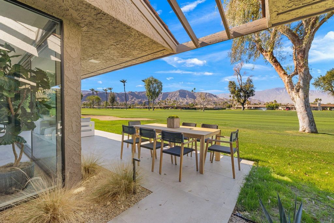
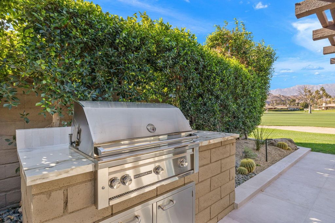
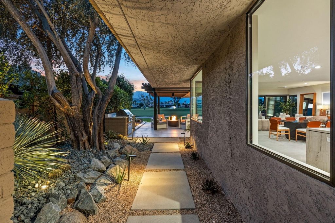
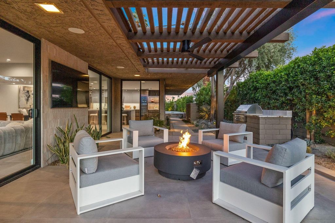
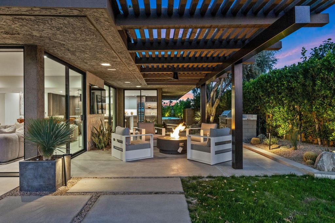
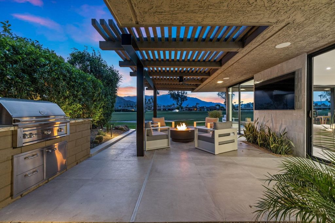
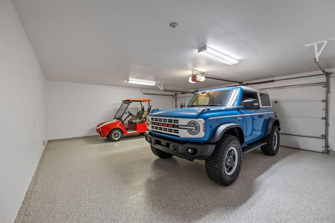
property has been designed to take full advantage of its prime positioning. This fully redesigned Shaughnessy floor plan took extensive hours of planning, permitting, and executing in order to achieve the perfect contemporary living experience in Rancho Mirage. Upon entering the residence, you will see
the completely remodeled front loaded pool and spa. Next, the rear portion of the home features, a wall to wall 25-foot custom stackable glass slider to capture the beautiful golf and mountain view setting letting the outside in. Raised ceilings throughout the home and custom sky lights that bring in great natural light. The kitchen features a large center island, custom cabinets, built in brand new Thermador appliances. Other notable features brand new AC units, new hot water heaters, all new ducting/insulation, built in ceiling Sonos speakers indoor and outdoor, smooth drywall, new concrete hardscape and landscape, epoxy garage floor, custom walk-in showers, recessed built in LED lighting, custom closet build outs, LED squared can ceiling lights, large entry glass pivot doors. Enjoy the professional pictures, but an in-person
visit will not disappoint you. Vezi mai mult Vezi mai puțin The Springs Country Club. Situated in one of the most sought-after locations, this home seamlessly blends an exceptional setting with a thoughtfully executed custom remodel. With panoramic double golf fairway and Western and Southern Mountain views that are truly incomparable, every aspect of this
property has been designed to take full advantage of its prime positioning. This fully redesigned Shaughnessy floor plan took extensive hours of planning, permitting, and executing in order to achieve the perfect contemporary living experience in Rancho Mirage. Upon entering the residence, you will see
the completely remodeled front loaded pool and spa. Next, the rear portion of the home features, a wall to wall 25-foot custom stackable glass slider to capture the beautiful golf and mountain view setting letting the outside in. Raised ceilings throughout the home and custom sky lights that bring in great natural light. The kitchen features a large center island, custom cabinets, built in brand new Thermador appliances. Other notable features brand new AC units, new hot water heaters, all new ducting/insulation, built in ceiling Sonos speakers indoor and outdoor, smooth drywall, new concrete hardscape and landscape, epoxy garage floor, custom walk-in showers, recessed built in LED lighting, custom closet build outs, LED squared can ceiling lights, large entry glass pivot doors. Enjoy the professional pictures, but an in-person
visit will not disappoint you.