FOTOGRAFIILE SE ÎNCARCĂ...
Apartament & condominiu de vânzare în s Gravenhage
9.436.989 RON
Apartament & Condominiu (De vânzare)
Referință:
EDEN-T103730673
/ 103730673
Referință:
EDEN-T103730673
Țară:
NL
Oraș:
'S-Gravenhage
Cod poștal:
2584 CW
Categorie:
Proprietate rezidențială
Tipul listării:
De vânzare
Tipul proprietății:
Apartament & Condominiu
Dimensiuni proprietate:
301 m²
Camere:
6
Dormitoare:
4
Băi:
2
Parcări:
1
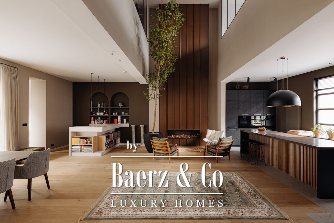
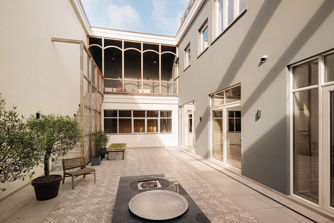
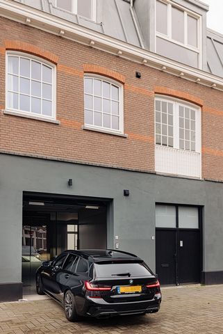
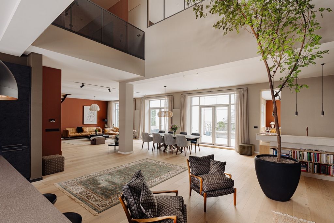
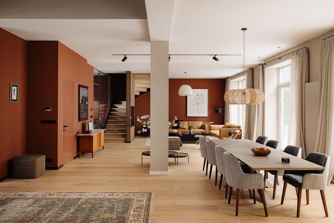
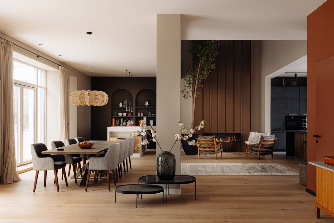
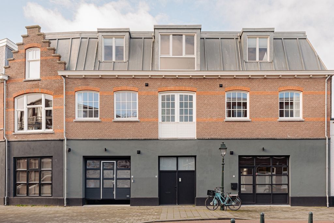
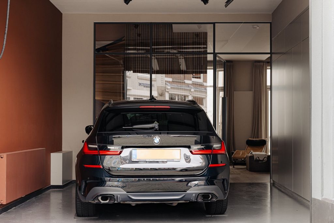
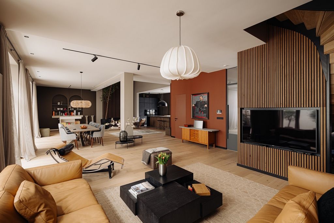
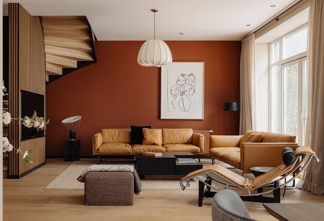
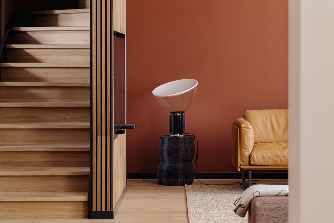
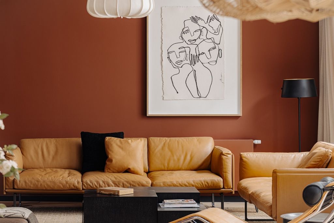
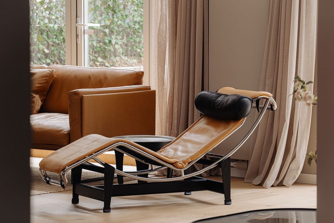
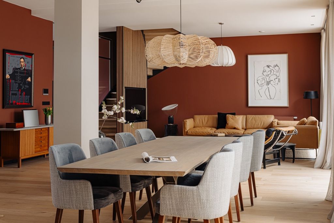
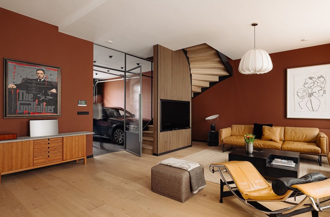
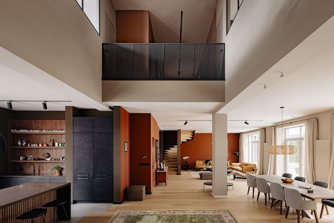
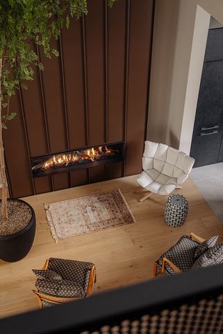
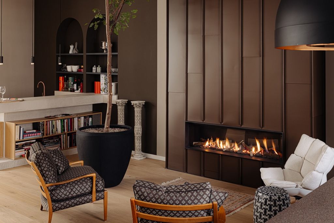
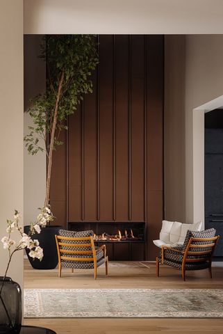
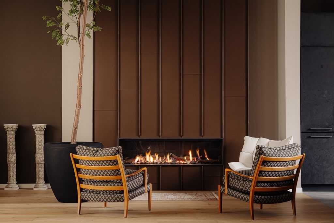
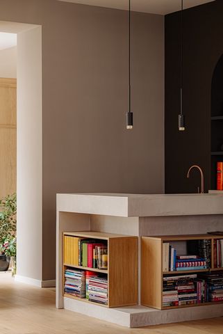
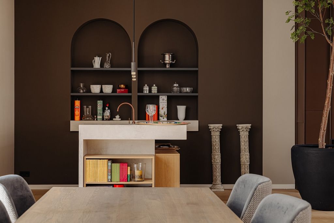
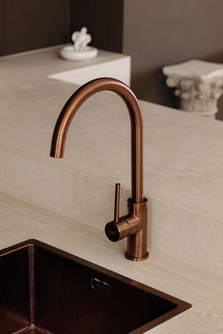
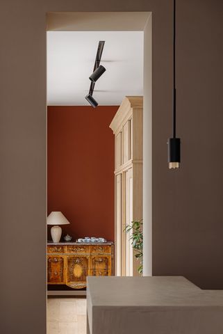
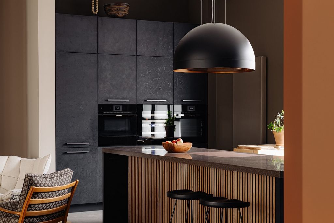
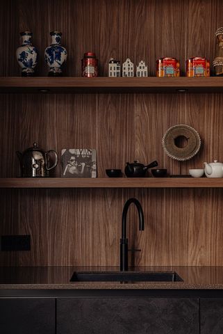
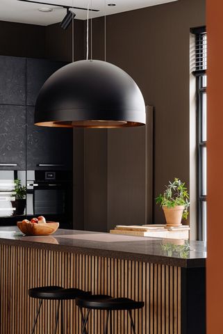
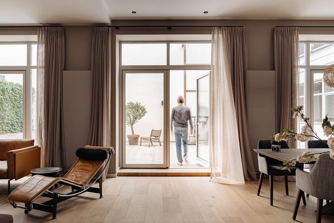
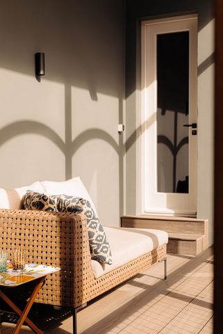
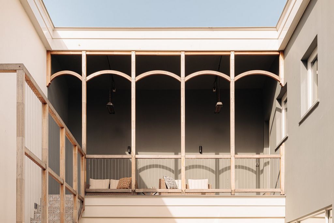
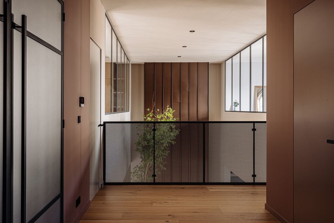
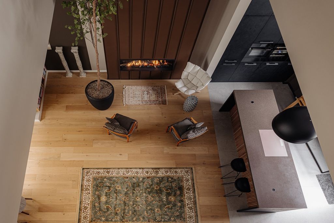
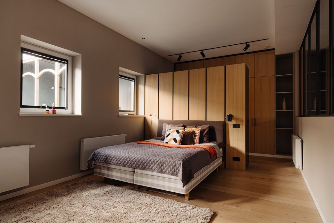
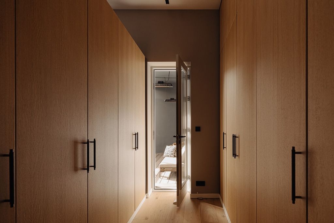
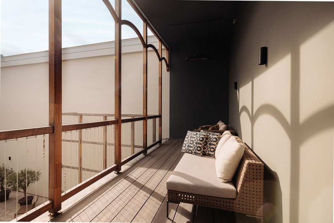
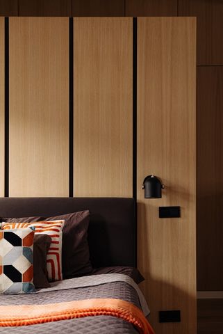
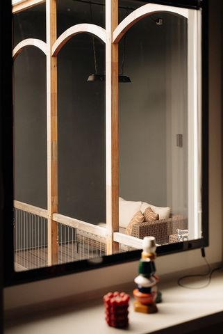
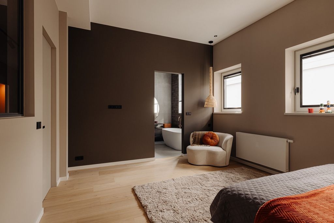
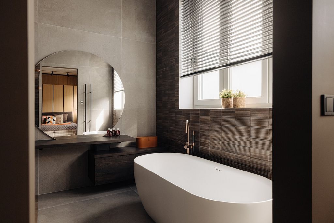
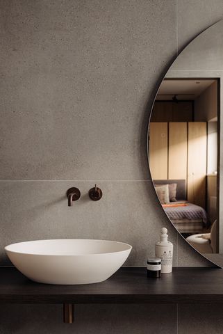
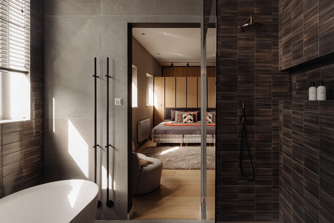
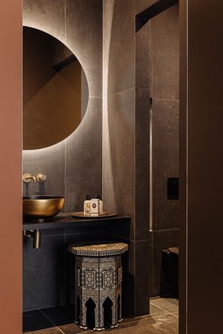
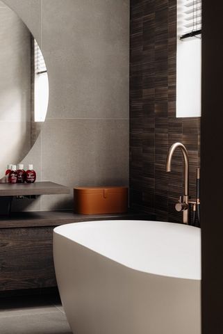
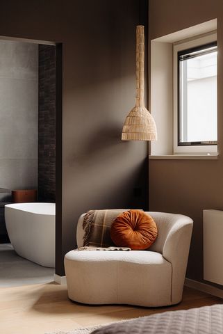
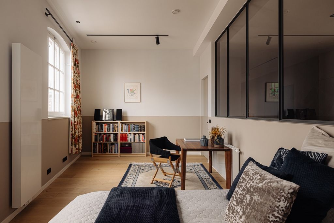
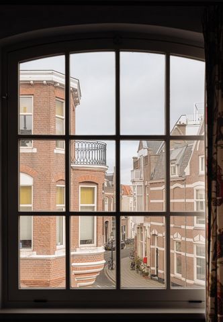
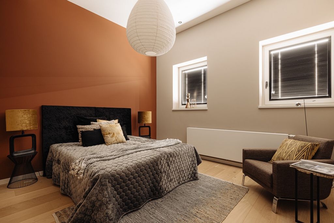
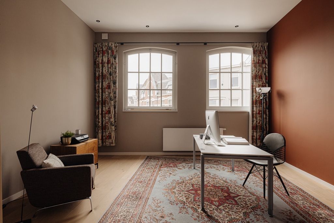
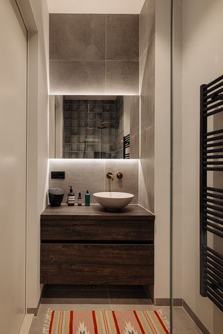
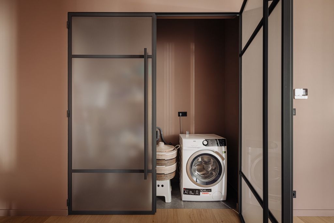
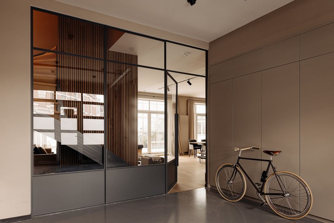
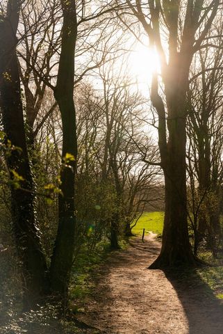
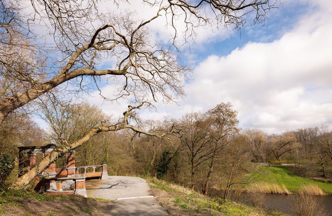
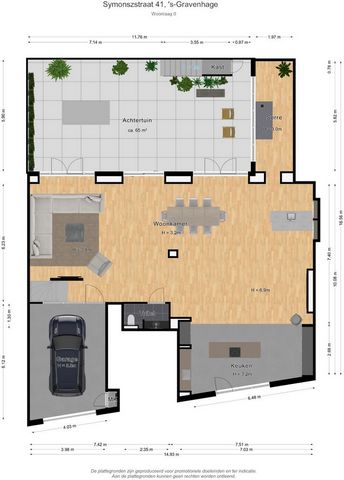
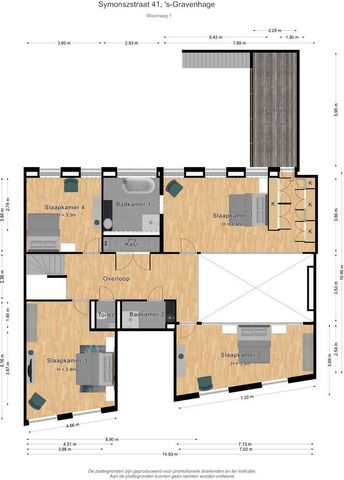
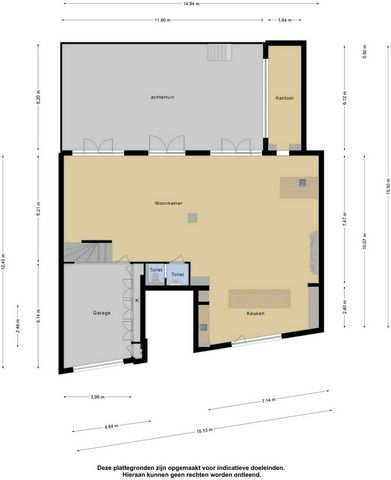
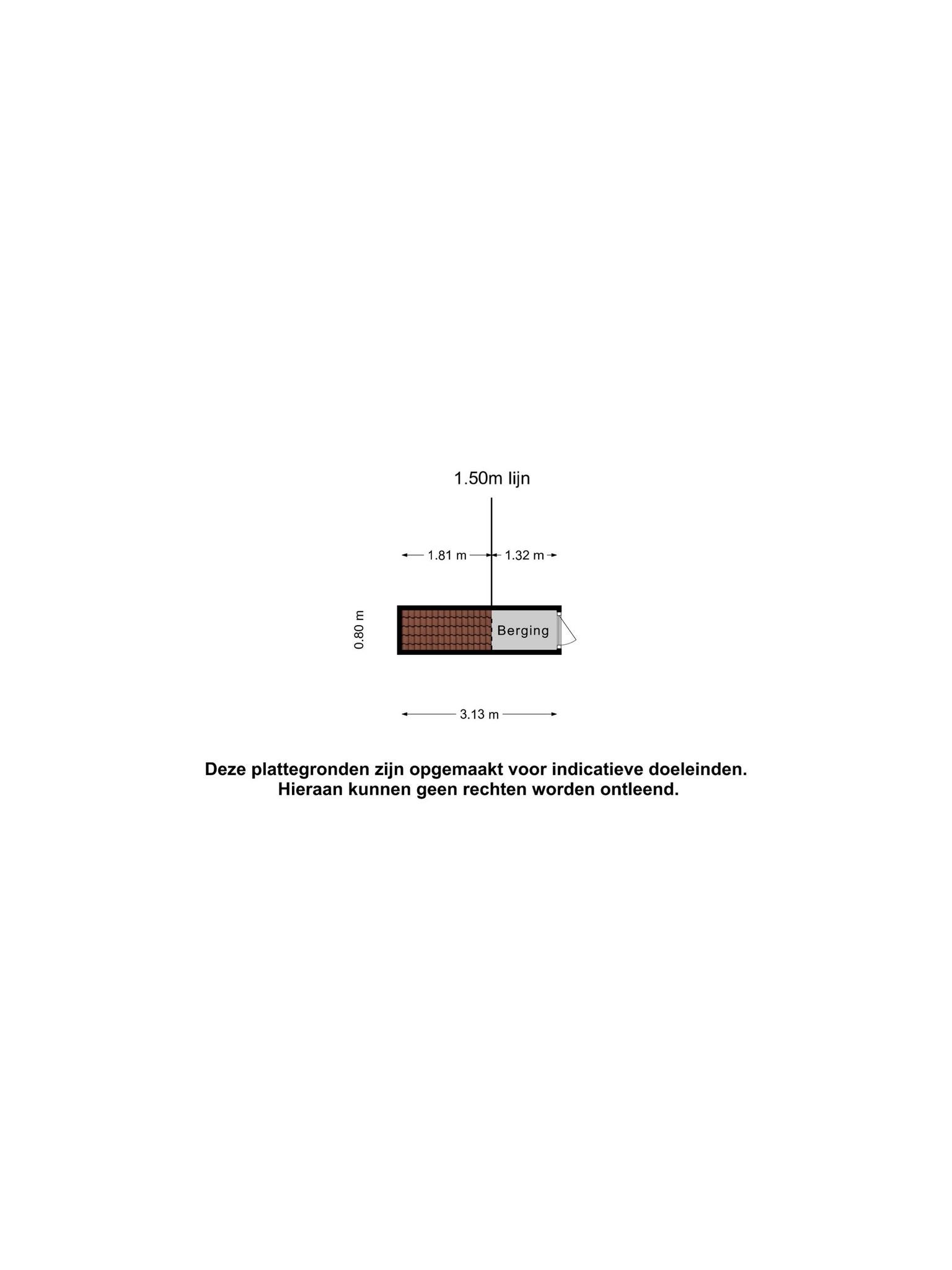
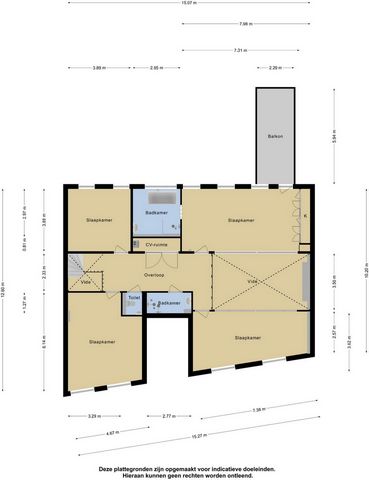
Also, are you looking for a home with comfort and ample living space, indoor parking and a large patio?
This apartment ticks all the boxes. It offers everything you need for spending quality time with your family and friends, whether they live close by or come from far and away. It is equally suited for professional events such as hosting international business clients. With plenty of indoor space that includes a well-equipped kitchen and a wet bar, it is an ideal venue for socializing at the dinner table or simply in front of the fireplace.
To make the most of beautiful weather while entertaining, several French doors open up to an outdoor living area. The generously sized space allows for barbecue facilities and to indulge in dinner and drinks under the evening stars. The patio with its beautiful tiles and light fittings is an oasis of tranquility with much privacy and an exotic feel. The outdoor area measures almost 75 m2 including a recessed terrace reminiscent of a loggia adjacent to the apartment upper floor.
On the upper floor are the bed- and bathrooms, away from the downstairs’ buzz, but the landing nonetheless stops at a railing from which you can take a look at what is happening by the fireplace or how cooking is progressing in the kitchen. The partly open landing floor enables a great flow of natural light reaching the floor below.
The property is conveniently located to public transport and international schools. Other amenities, equally within walking distance, are the many shops on the long stretch of Frederik Hendriklaan, food festivals next to the rose garden in Westbroekpark, and beach bars along the seaside boulevard of Scheveningen.
Another feature of convenience is the private indoor garage as it saves the owner from the many hassles of urban street parking. The 26 m2 large garage (not counting custom-made storage and wardrobes) is spacious enough for one car, a few bicycles, and perhaps a surfing board or two.
Layout Ground Floor:
Entrance with mailbox and intercom (video phone) through the kitchen area as well as through the private indoor garage.
Entry through the garage brings you to one end of the indoor living area. Once inside, the sheer volume of it is striking, largely due to the ceiling height of 3.2 meters extending in part up to 7 meters. Yet the immediate feeling is a warm atmosphere as created by fine craftsmanship, and not least, by the exquisite use of colors. The vastness of indoor space is mirrored by a delightful patio that is visible through several pairs of French doors. To the right, all the way across the living room, in between the wet bar and the kitchen, is a huge but snug fireplace crafted in a modern design.
A cooking island separates the living area from the kitchen, which is equipped as follows: a Quooker boiling water tap, an induction stove, two Küpperbusch ovens (a microwave and a regular), a fridge and a freezer both AEG, a Le Chai wine cooler and a copper Wave extractor hood, as well as plenty of storage for glassware, porcelain, cutlery and kitchen utilities.
Layout Upper Floor:
The upper floor is reached via a wooden staircase and takes you to a sizeable landing which connects a laundry space, a separate toilet, two bathrooms and four rooms. Due to the large size of the rooms, they may all be set up as bedrooms, alternatively for other purposes, e.g., home office, library, game room. The bathrooms are tastefully tiled, have underfloor heating, and are furnished with built-in taps and rainfall showerheads for ultimate indulgence. The master bedroom has an en-suite facility conceived for moments of wellness and relaxation and on the opposite side of the room are two separate rows of custom-made wardrobes. From here is the exit to the covered built-in terrace (overlooking the patio) large enough for a pair of sun loungers and a jacuzzi for which connections already are in place.
In terms of design, space, and a private parking, this apartment is 'one-of-a-kind' in its class. A property with international allure, unique for The Hague!
Specifics:
- Indoor living area is 275 m² plus an indoor garage of 26 m² (total of 311 m2 as measured NEN2580).
- Outdoor living area of almost 75 m².
- 4 bedrooms, 2 bathrooms, one upper floor separate toilet, one ground floor guest WC
- Energy label A
- Double glazing and insulation throughout (HR++ glass)
- Wooden floors except for tiled floors in the kitchen, bathrooms and toilets
- Underfloor heating in the bathrooms and the guest WC
- Alarm system
- Part of building complex of five apartments, share: 357/1238
- VvE is managed by a professional company, contribution: €265 per month Vezi mai mult Vezi mai puțin Are you an expat in search of a home for your family, but also for extended family and friends when they come to visit?
Also, are you looking for a home with comfort and ample living space, indoor parking and a large patio?
This apartment ticks all the boxes. It offers everything you need for spending quality time with your family and friends, whether they live close by or come from far and away. It is equally suited for professional events such as hosting international business clients. With plenty of indoor space that includes a well-equipped kitchen and a wet bar, it is an ideal venue for socializing at the dinner table or simply in front of the fireplace.
To make the most of beautiful weather while entertaining, several French doors open up to an outdoor living area. The generously sized space allows for barbecue facilities and to indulge in dinner and drinks under the evening stars. The patio with its beautiful tiles and light fittings is an oasis of tranquility with much privacy and an exotic feel. The outdoor area measures almost 75 m2 including a recessed terrace reminiscent of a loggia adjacent to the apartment upper floor.
On the upper floor are the bed- and bathrooms, away from the downstairs’ buzz, but the landing nonetheless stops at a railing from which you can take a look at what is happening by the fireplace or how cooking is progressing in the kitchen. The partly open landing floor enables a great flow of natural light reaching the floor below.
The property is conveniently located to public transport and international schools. Other amenities, equally within walking distance, are the many shops on the long stretch of Frederik Hendriklaan, food festivals next to the rose garden in Westbroekpark, and beach bars along the seaside boulevard of Scheveningen.
Another feature of convenience is the private indoor garage as it saves the owner from the many hassles of urban street parking. The 26 m2 large garage (not counting custom-made storage and wardrobes) is spacious enough for one car, a few bicycles, and perhaps a surfing board or two.
Layout Ground Floor:
Entrance with mailbox and intercom (video phone) through the kitchen area as well as through the private indoor garage.
Entry through the garage brings you to one end of the indoor living area. Once inside, the sheer volume of it is striking, largely due to the ceiling height of 3.2 meters extending in part up to 7 meters. Yet the immediate feeling is a warm atmosphere as created by fine craftsmanship, and not least, by the exquisite use of colors. The vastness of indoor space is mirrored by a delightful patio that is visible through several pairs of French doors. To the right, all the way across the living room, in between the wet bar and the kitchen, is a huge but snug fireplace crafted in a modern design.
A cooking island separates the living area from the kitchen, which is equipped as follows: a Quooker boiling water tap, an induction stove, two Küpperbusch ovens (a microwave and a regular), a fridge and a freezer both AEG, a Le Chai wine cooler and a copper Wave extractor hood, as well as plenty of storage for glassware, porcelain, cutlery and kitchen utilities.
Layout Upper Floor:
The upper floor is reached via a wooden staircase and takes you to a sizeable landing which connects a laundry space, a separate toilet, two bathrooms and four rooms. Due to the large size of the rooms, they may all be set up as bedrooms, alternatively for other purposes, e.g., home office, library, game room. The bathrooms are tastefully tiled, have underfloor heating, and are furnished with built-in taps and rainfall showerheads for ultimate indulgence. The master bedroom has an en-suite facility conceived for moments of wellness and relaxation and on the opposite side of the room are two separate rows of custom-made wardrobes. From here is the exit to the covered built-in terrace (overlooking the patio) large enough for a pair of sun loungers and a jacuzzi for which connections already are in place.
In terms of design, space, and a private parking, this apartment is 'one-of-a-kind' in its class. A property with international allure, unique for The Hague!
Specifics:
- Indoor living area is 275 m² plus an indoor garage of 26 m² (total of 311 m2 as measured NEN2580).
- Outdoor living area of almost 75 m².
- 4 bedrooms, 2 bathrooms, one upper floor separate toilet, one ground floor guest WC
- Energy label A
- Double glazing and insulation throughout (HR++ glass)
- Wooden floors except for tiled floors in the kitchen, bathrooms and toilets
- Underfloor heating in the bathrooms and the guest WC
- Alarm system
- Part of building complex of five apartments, share: 357/1238
- VvE is managed by a professional company, contribution: €265 per month Are you an expat in search of a home for your family, but also for extended family and friends when they come to visit?
Also, are you looking for a home with comfort and ample living space, indoor parking and a large patio?
This apartment ticks all the boxes. It offers everything you need for spending quality time with your family and friends, whether they live close by or come from far and away. It is equally suited for professional events such as hosting international business clients. With plenty of indoor space that includes a well-equipped kitchen and a wet bar, it is an ideal venue for socializing at the dinner table or simply in front of the fireplace.
To make the most of beautiful weather while entertaining, several French doors open up to an outdoor living area. The generously sized space allows for barbecue facilities and to indulge in dinner and drinks under the evening stars. The patio with its beautiful tiles and light fittings is an oasis of tranquility with much privacy and an exotic feel. The outdoor area measures almost 75 m2 including a recessed terrace reminiscent of a loggia adjacent to the apartment upper floor.
On the upper floor are the bed- and bathrooms, away from the downstairs’ buzz, but the landing nonetheless stops at a railing from which you can take a look at what is happening by the fireplace or how cooking is progressing in the kitchen. The partly open landing floor enables a great flow of natural light reaching the floor below.
The property is conveniently located to public transport and international schools. Other amenities, equally within walking distance, are the many shops on the long stretch of Frederik Hendriklaan, food festivals next to the rose garden in Westbroekpark, and beach bars along the seaside boulevard of Scheveningen.
Another feature of convenience is the private indoor garage as it saves the owner from the many hassles of urban street parking. The 26 m2 large garage (not counting custom-made storage and wardrobes) is spacious enough for one car, a few bicycles, and perhaps a surfing board or two.
Layout Ground Floor:
Entrance with mailbox and intercom (video phone) through the kitchen area as well as through the private indoor garage.
Entry through the garage brings you to one end of the indoor living area. Once inside, the sheer volume of it is striking, largely due to the ceiling height of 3.2 meters extending in part up to 7 meters. Yet the immediate feeling is a warm atmosphere as created by fine craftsmanship, and not least, by the exquisite use of colors. The vastness of indoor space is mirrored by a delightful patio that is visible through several pairs of French doors. To the right, all the way across the living room, in between the wet bar and the kitchen, is a huge but snug fireplace crafted in a modern design.
A cooking island separates the living area from the kitchen, which is equipped as follows: a Quooker boiling water tap, an induction stove, two Küpperbusch ovens (a microwave and a regular), a fridge and a freezer both AEG, a Le Chai wine cooler and a copper Wave extractor hood, as well as plenty of storage for glassware, porcelain, cutlery and kitchen utilities.
Layout Upper Floor:
The upper floor is reached via a wooden staircase and takes you to a sizeable landing which connects a laundry space, a separate toilet, two bathrooms and four rooms. Due to the large size of the rooms, they may all be set up as bedrooms, alternatively for other purposes, e.g., home office, library, game room. The bathrooms are tastefully tiled, have underfloor heating, and are furnished with built-in taps and rainfall showerheads for ultimate indulgence. The master bedroom has an en-suite facility conceived for moments of wellness and relaxation and on the opposite side of the room are two separate rows of custom-made wardrobes. From here is the exit to the covered built-in terrace (overlooking the patio) large enough for a pair of sun loungers and a jacuzzi for which connections already are in place.
In terms of design, space, and a private parking, this apartment is 'one-of-a-kind' in its class. A property with international allure, unique for The Hague!
Specifics:
- Indoor living area is 275 m² plus an indoor garage of 26 m² (total of 301 m2 as measured NEN2580).
- Outdoor living area of almost 75 m².
- 4 bedrooms, 2 bathrooms, one upper floor separate toilet, one ground floor guest WC
- Energy label A
- Double glazing and insulation throughout (HR++ glass)
- Wooden floors except for tiled floors in the kitchen, bathrooms and toilets
- Underfloor heating in the bathrooms and the guest WC
- Alarm system
- Part of building complex of five apartments, share: 357/1238
- VvE is managed by a professional company, contribution: €265 per month Êtes-vous un expatrié à la recherche d’un logement pour votre famille, mais aussi pour votre famille élargie et vos amis lorsqu’ils viennent vous rendre visite ? De plus, vous êtes à la recherche d’une maison avec du confort et un grand espace de vie, un stationnement intérieur et un grand patio ? Cet appartement coche toutes les cases. Il offre tout ce dont vous avez besoin pour passer du temps de qualité avec votre famille et vos amis, qu’ils vivent à proximité ou qu’ils viennent de loin. Il convient également aux événements professionnels tels que l’accueil de clients d’affaires internationaux. Avec beaucoup d’espace intérieur qui comprend une cuisine bien équipée et un bar, c’est un lieu idéal pour socialiser à table ou simplement devant la cheminée. Pour profiter au maximum du beau temps tout en recevant, plusieurs portes-fenêtres s’ouvrent sur un espace de vie extérieur. L’espace de taille généreuse permet d’installer un barbecue et de se livrer à un dîner et à des boissons sous les étoiles du soir. Le patio avec ses beaux carreaux et ses luminaires est une oasis de tranquillité avec beaucoup d’intimité et une sensation exotique. L’espace extérieur mesure près de 75 m2 dont une terrasse en retrait rappelant une loggia adjacente à l’étage supérieur de l’appartement. À l’étage supérieur se trouvent les lits et les salles de bains, à l’abri de l’effervescence du rez-de-chaussée, mais le palier s’arrête néanmoins à une balustrade d’où l’on peut jeter un coup d’œil à ce qui se passe près de la cheminée ou à la progression de la cuisine dans la cuisine. Le palier partiellement ouvert permet un grand flux de lumière naturelle jusqu’à l’étage inférieur. L’établissement est idéalement situé à proximité des transports en commun et des écoles internationales. D’autres commodités, également accessibles à pied, sont les nombreuses boutiques sur le long tronçon de la Frederik Hendriklaan, les festivals gastronomiques à côté de la roseraie de Westbroekpark et les bars de plage le long du boulevard de bord de mer de Scheveningen. Une autre caractéristique de commodité est le garage intérieur privé, car il évite au propriétaire les nombreux tracas du stationnement dans la rue urbaine. Le grand garage de 26 m2 (sans compter les rangements et les armoires sur mesure) est assez spacieux pour une voiture, quelques vélos et peut-être une planche de surf ou deux. Aménagement du rez-de-chaussée :
Entrée avec boîte aux lettres et interphone (visiophone) par le coin cuisine ainsi que par le garage intérieur privé. L’entrée par le garage vous amène à une extrémité de l’espace de vie intérieur. Une fois à l’intérieur, le volume est frappant, en grande partie grâce à la hauteur du plafond de 3,2 mètres qui s’étend en partie jusqu’à 7 mètres. Pourtant, le sentiment immédiat est une atmosphère chaleureuse créée par un savoir-faire artisanal, et surtout, par l’utilisation exquise des couleurs. L’immensité de l’espace intérieur est reflétée par un charmant patio qui est visible à travers plusieurs paires de portes-fenêtres. Sur la droite, tout au long du salon, entre le bar et la cuisine, se trouve une énorme mais confortable cheminée conçue dans un design moderne. Un îlot de cuisson sépare l’espace de vie de la cuisine, qui est équipée comme suit : un robinet d’eau bouillante Quooker, une cuisinière à induction, deux fours Küpperbusch (un micro-ondes et un classique), un réfrigérateur et un congélateur AEG, un refroidisseur à vin Le Chai et une hotte aspirante Wave en cuivre, ainsi que de nombreux rangements pour la verrerie, porcelaine, couverts et ustensiles de cuisine. Disposition de l’étage supérieur :
On accède à l’étage supérieur par un escalier en bois et on accède à un grand palier qui relie une buanderie, des toilettes séparées, deux salles de bains et quatre chambres. En raison de la grande taille des pièces, elles peuvent toutes être aménagées comme des chambres, alternativement à d’autres fins, par exemple un bureau à domicile, une bibliothèque, une salle de jeux. Les salles de bains sont carrelées avec goût, disposent d’un chauffage au sol et sont meublées avec des robinets intégrés et des pommes de douche à effet pluie pour un plaisir ultime. La chambre principale dispose d’une salle de bains privative conçue pour des moments de bien-être et de détente et de l’autre côté de la pièce se trouvent deux rangées séparées d’armoires sur mesure. De là, c’est la sortie vers la terrasse couverte intégrée (donnant sur le patio), assez grande pour une paire de chaises longues et un jacuzzi pour lequel les connexions sont déjà en place. En termes de design, d’espace et de parking privé, cet appartement est unique en son genre. Une propriété à l’allure internationale, unique à La Haye ! Détails:
- La surface habitable intérieure est de 275 m² plus un garage intérieur de 26 m² (total de 311 m2 mesuré NEN2580).
- Espace de vie extérieur de près de 75 m².
- 4 chambres, 2 salles de bains, un WC séparé à l’étage supérieur, un WC invités au rez-de-chaussée
- Étiquette énergétique A
- Double vitrage et isolation partout (verre HR++)
- Planchers en bois à l’exception des sols carrelés dans la cuisine, les salles de bains et les toilettes
- Chauffage au sol dans les salles de bains et les WC invités
- Système d’alarme
- Partie d’un complexe immobilier de cinq appartements, part : 357/1238
- La VvE est gérée par une entreprise professionnelle, contribution : 265 € par mois Czy jesteś emigrantem poszukującym domu dla swojej rodziny, ale także dla dalszej rodziny i przyjaciół, gdy przyjeżdżają z wizytą? Szukasz domu z komfortem i dużą przestrzenią życiową, krytym parkingiem i dużym patio? Ten apartament spełnia wszystkie wymagania. Oferuje wszystko, czego potrzebujesz, aby spędzić czas z rodziną i przyjaciółmi, niezależnie od tego, czy mieszkają w pobliżu, czy przyjeżdżają z daleka. Równie dobrze nadaje się do profesjonalnych wydarzeń, takich jak goszczenie międzynarodowych klientów biznesowych. Dzięki dużej przestrzeni wewnętrznej, w tym dobrze wyposażonej kuchni i barowi, jest to idealne miejsce na spotkania towarzyskie przy stole lub po prostu przed kominkiem. Aby w pełni wykorzystać piękną pogodę podczas rozrywki, kilka francuskich drzwi otwiera się na część dzienną na świeżym powietrzu. Duża przestrzeń pozwala na sprzęt do grillowania oraz delektowanie się kolacją i napojami pod wieczornymi gwiazdami. Patio z pięknymi kafelkami i oprawami oświetleniowymi jest oazą spokoju z dużą prywatnością i egzotycznym klimatem. Teren zewnętrzny mierzy prawie 75 m2, w tym wnękany taras przypominający loggię przylegającą do piętra mieszkania. Na piętrze znajdują się łóżka i łazienki, z dala od gwaru na dole, ale podest mimo to kończy się przy poręczy, z której można rzucić okiem na to, co dzieje się przy kominku lub jak postępuje gotowanie w kuchni. Częściowo otwarta podłoga umożliwia duży przepływ naturalnego światła docierającego do piętra poniżej. Obiekt jest dogodnie zlokalizowany w pobliżu przystanków komunikacji miejskiej i międzynarodowych szkół. Inne udogodnienia, również w odległości spaceru, to liczne sklepy na długim odcinku Frederik Hendriklaan, festiwale kulinarne obok ogrodu różanego w Westbroekpark oraz bary na plaży wzdłuż nadmorskiego bulwaru Scheveningen. Kolejną cechą wygody jest prywatny kryty garaż, ponieważ oszczędza właścicielowi wielu kłopotów związanych z miejskim parkowaniem na ulicy. Duży garaż o powierzchni 26 m2 (nie licząc wykonanych na zamówienie schowków i szaf) jest wystarczająco przestronny, aby pomieścić jeden samochód, kilka rowerów i być może deskę surfingową lub dwie. Układ parteru:
Wejście ze skrzynką pocztową i domofonem (wideotelefonem) przez kuchnię, a także przez prywatny garaż wewnętrzny. Wejście przez garaż prowadzi na jeden koniec wewnętrznej części dziennej. Po wejściu do środka sama jego objętość jest uderzająca, głównie ze względu na wysokość sufitu wynoszącą 3,2 metra, sięgającą częściowo do 7 metrów. Jednak od razu rzuca się w oczy ciepła atmosfera, którą tworzy kunszt rzemiosła, a także wykwintne użycie kolorów. Ogrom przestrzeni wewnętrznej znajduje odzwierciedlenie w uroczym patio, które jest widoczne przez kilka par francuskich drzwi. Po prawej stronie, po drugiej stronie salonu, pomiędzy barem a kuchnią, znajduje się ogromny, ale przytulny kominek wykonany w nowoczesnym stylu. Część dzienna od kuchni oddzielona jest wyspa kuchenna, która wyposażona jest w następujące urządzenia: kran z wrzątkiem Quooker, kuchenka indukcyjna, dwa piekarniki Küpperbusch (mikrofalowy i zwykły), lodówka i zamrażarka AEG, chłodziarka do wina Le Chai i miedziany okap kuchenny Wave, a także dużo miejsca do przechowywania szkła, porcelana, sztućce i przybory kuchenne. Układ Górne piętro:
Na górne piętro prowadzą drewniane schody, które prowadzą na spore podeszenie, które łączy pralnię, oddzielną toaletę, dwie łazienki i cztery pokoje. Ze względu na duże rozmiary pomieszczeń, wszystkie mogą być zaaranżowane jako sypialnie, alternatywnie do innych celów, np. domowego biura, biblioteki, pokoju gier. Łazienki są gustownie wyłożone kafelkami, wyposażone w ogrzewanie podłogowe i wyposażone we wbudowane krany i deszczownice. W głównej sypialni znajduje się łazienka zaprojektowana z myślą o chwilach dobrego samopoczucia i relaksu, a po przeciwnej stronie pokoju znajdują się dwa oddzielne rzędy szaf wykonanych na zamówienie. Stąd jest wyjście na zadaszony wbudowany taras (z widokiem na patio) wystarczająco duży, aby pomieścić parę leżaków i jacuzzi, do których połączenia są już na miejscu. Pod względem designu, przestrzeni i prywatnego parkingu ten apartament jest "jedyny w swoim rodzaju" w swojej klasie. Nieruchomość o międzynarodowym uroku, wyjątkowa dla Hagi! Specyfiki:
- Wewnętrzna powierzchnia mieszkalna wynosi 275 m² plus garaż wewnętrzny o powierzchni 26 m² (łącznie 311 m2 według NEN2580).
- Zewnętrzna powierzchnia mieszkalna prawie 75 m².
- 4 sypialnie, 2 łazienki, jedna oddzielna toaleta na piętrze, jedno WC dla gości na parterze
- Etykieta energetyczna A
- Podwójne szyby i izolacja w całej powierzchni (szkło HR++)
- Podłogi drewniane z wyjątkiem podłóg wyłożonych kafelkami w kuchni, łazienkach i toaletach
- Ogrzewanie podłogowe w łazienkach i WC dla gości
- System alarmowy
- Część kompleksu budynków z pięcioma mieszkaniami, działka: 357/1238
- VvE jest zarządzane przez profesjonalną firmę, składka: 265 € miesięcznie