2.281.232 RON
6 cam
250 m²
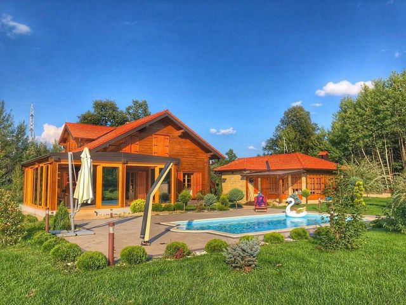
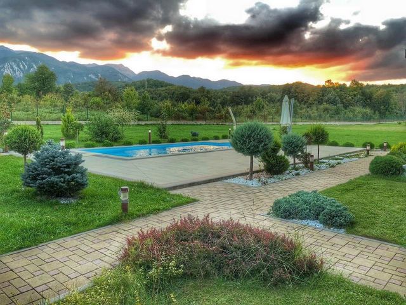
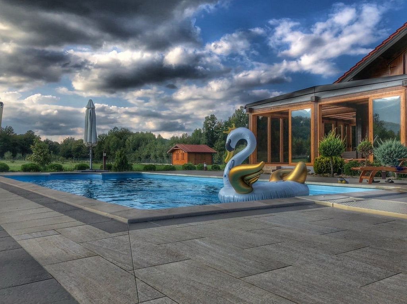
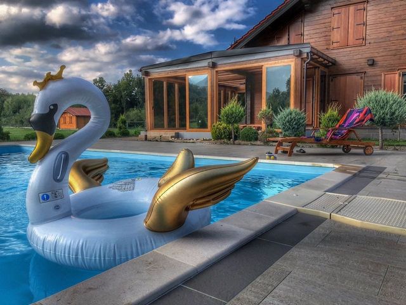
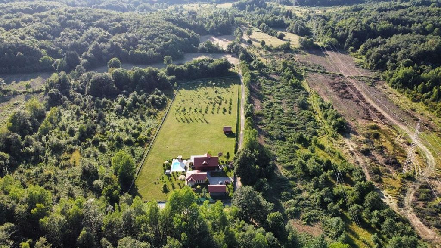
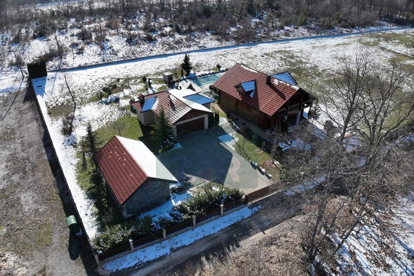
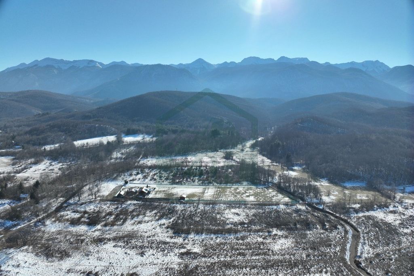
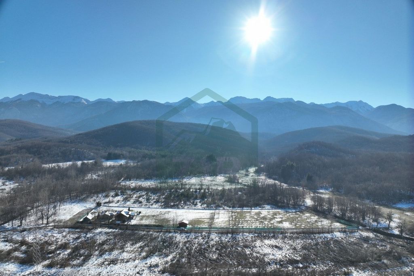
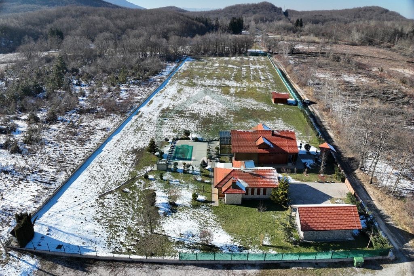
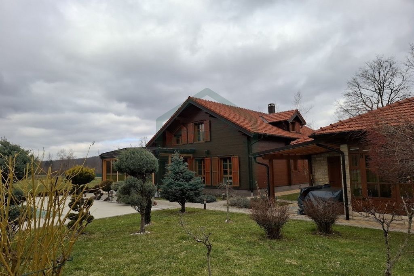
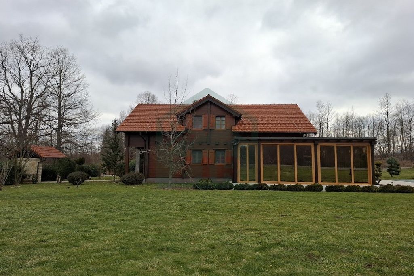
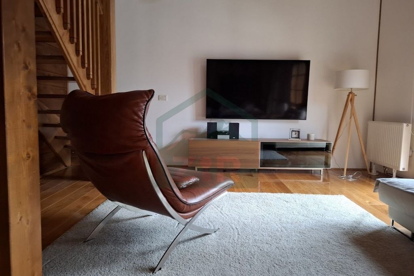
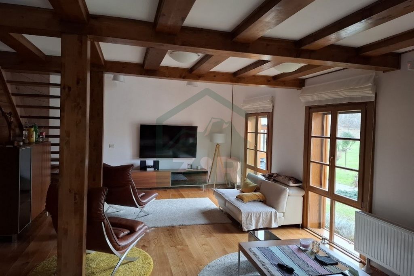
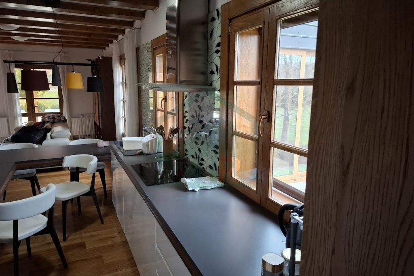
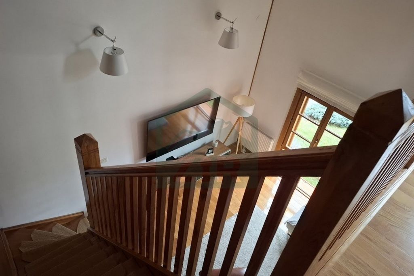
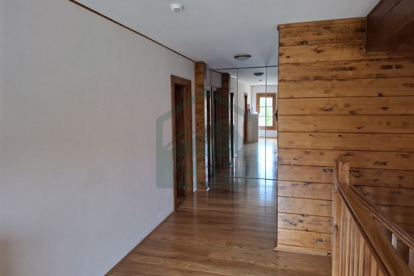
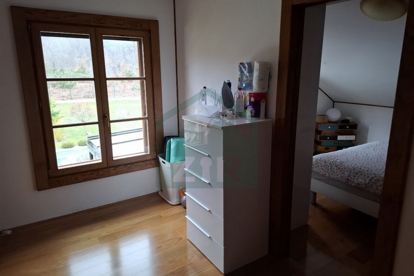
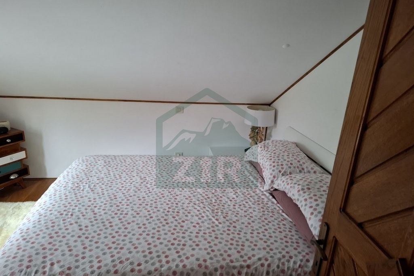
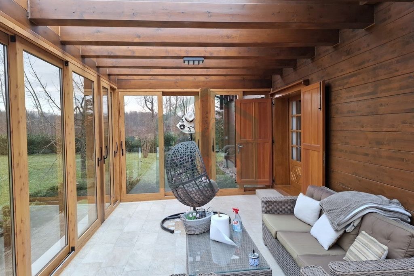
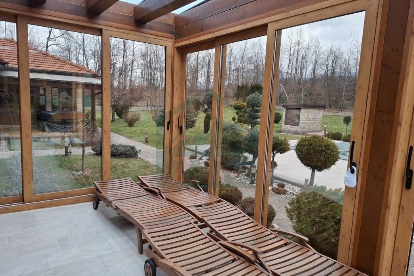
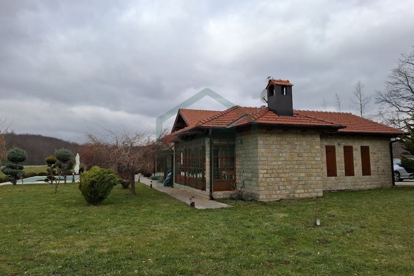
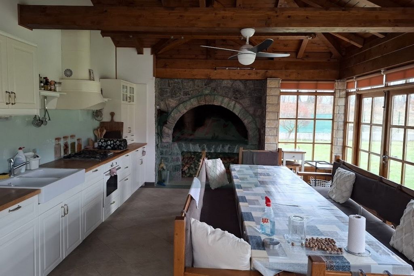
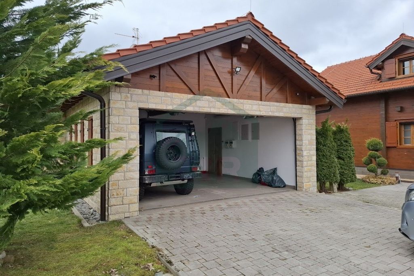
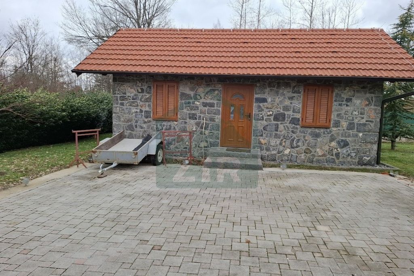
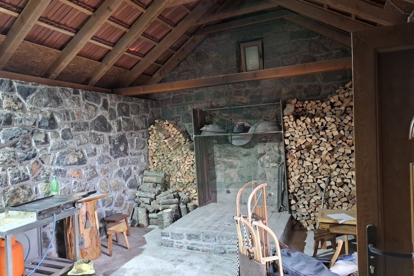
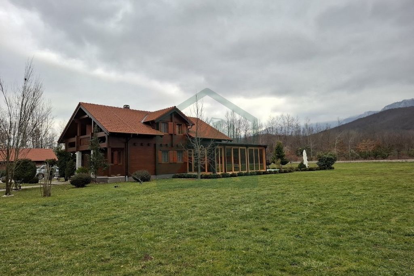
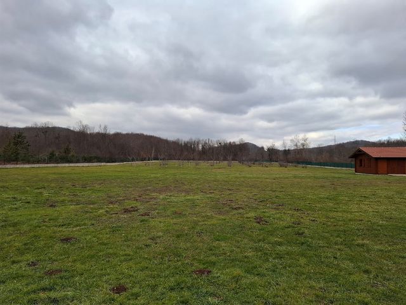
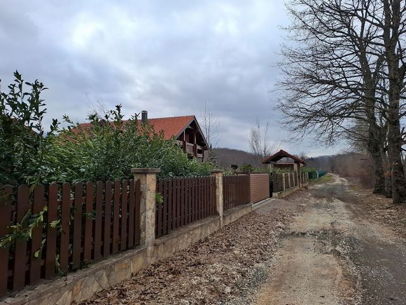
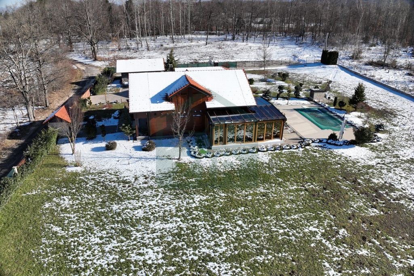

Price: On request
Welcome to a unique, fully developed estate spanning over 17,000 m², tucked away in the peace and quiet of Lika’s nature, yet excellently connected by road and only 45 km from the sea. This exclusive property is the perfect place for those seeking privacy, comfort, an authentic ambiance, and a connection with nature.
The estate comprises a main house with a winter garden, a swimming pool, a summer kitchen, a garage, a traditional stone house with a hearth (locally called a "kužina"), a storage room, courtyard, orchard, and extensive grounds, all together covering more than 17,000 m².
The main house, with a living area of 126 m² and a gallery, blends warmth and elegance, designed for maximum comfort and functionality. It features an open-concept kitchen, dining, and living area, a pantry, entrance hall, hallway with two built-in wardrobes, bathroom, an additional WC, boiler room, and a pellet storage area with a capacity of around 4 tons. Stairs from the ground floor lead to a gallery with four rooms, a hallway, a built-in wardrobe, and a bathroom. Two of the rooms have access to a balcony. The interior features predominantly neutral tones enhanced by the warmth of rich wood. The flooring throughout the house is made of solid oak, known as "rustic flooring" (except in the pantry and bathrooms), and laminated beams are visible across the ceiling and partially on the interior walls. The house is fully and richly furnished with furniture and appliances.
From the living room, two sets of doors lead to the winter garden, which is fully glazed and can be opened on all sides, turning it into a spacious terrace. This winter garden provides direct access to the outdoor swimming pool (8 x 4 m), which includes a water-heating system. In addition to sun loungers and umbrellas, there is also an outdoor shower with water heated by solar energy.
The summer kitchen and garage, with a total area of 82 m², are built of brick, faced with Benkovac stone and laminated beams. The kitchen is fully equipped with all necessary appliances, ventilation, and a large table for about 20 people, offering a beautiful view through a glass wall. The garage, adjacent to the kitchen, accommodates two vehicles and features automatic doors, with an additional entrance from inside the building.
The "kužina" or traditional stone house with a hearth, built from local Lika stone, is a dedicated space for culinary enjoyment. It is equipped with a hearth, gas grill, cauldron, chest freezer, and all other necessary tools and appliances for traditional cooking methods.
Also on the property is a tool shed—an independent structure housing lawnmowers, a ride-on mower with a snow plow attachment, a grass collector, chainsaws, and all other necessary equipment and machinery for estate maintenance.
All buildings are roofed with tiles, equipped with lightning rods, protected by alarm systems and video surveillance. Entry to the estate is through a pedestrian gate with a canopy and intercom, a vehicle entrance with sliding automatic gates, and an additional vehicle entrance, also with sliding gates. The entire estate is fenced and shielded from outside views.
All buildings feature stylish furniture and functional appliances, including two washing machines and a dryer, two dishwashers, both gas and electric stoves, refrigerators, range hoods, insect screens, and many more devices and equipment.
The landscaped grounds of over 17,000 m² are adorned with flowers and ornamental plants along the pathways and offer ample space for various sports and leisure activities. The orchard includes rows of Japanese cherry, plum, apple, pear, walnut, and hazelnut trees, as well as aronia shrubs, all equipped with a rainwater-based drip irrigation system.
This estate is truly unique—not only because of its extensive amenities, but also because it offers a rare, uninterrupted and secluded natural retreat with all the comforts and warmth of a home. With breathtaking views of the majestic Velebit mountain range, frequent deer sightings during morning walks, a pleasant summer climate, and the sea just 45 km away, it is an exceptional combination of tranquility and accessibility. The location is also very well connected by road. Ownership is clean, with no encumbrances.
Features:
- Balcony
- Swimming Pool
- Parking
- Garden
- Barbecue
- Garage
- Alarm
- Intercom
- Terrace Vezi mai mult Vezi mai puțin Dobrodošli u jedinstveno, kompletno uređeno imanje površine preko 17.000 m², skriveno u miru ličke prirode, a opet izvrsno prometno povezano i samo 45 km od mora. Ova ekskluzivna nekretnina savršeno je mjesto za one koji traže privatnost, komfor, autentičan ambijent i dodir s prirodom.
U ponudi je cjelovito imanje u Lici koje čini glavna kuća sa zimskim vrtom, bazen, ljetna kuhinja, garaža, kužina odnosno kamena kuća sa ognjištem, spremište, dvorište, voćnjak i prostrana okućnica, ukupne površine više od 17000 m².
Glavna kuća površine 126 m² sa galerijom spoj je topline i elegancije organizirana tako da pruža maksimalnu udobnost i funkcionalnost. Sastoji se od otvorenog prostora kuhinje, blagovaonice i dnevnog boravka, ostave, ulaznog prostora, hodnika sa dva ugradbena ormara, kupaonice, još jednog WC-a, kotlovnice i spremišta za pelete zapremine cca 4 tone. Stepenice iz prizemlja vode na galeriju gdje su smještene četiri sobe, hodnik, ugradbeni ormar i kupaonica, a iz dvije sobe se izlazi na balkon. U interijeru su pretežito neutralne nijanse obogaćene toplinom raskošnog drva. Pod je u cijeloj kući od hrastovine tvz. seljački pod (osim ostave i kupaonice), kroz cijeli plafon vidljive su lamelirane grede, dijelom i na unutrašnjim zidovima kuće. Kuća je u cijelosti bogato opremljena namještajem i uređajima.
Iz dnevnog boravka kroz dvoja vrata izlazi se u zimski vrt koji je u cijelosti ostakljen sa mogućnošću otvaranja svih strana čime se zimski vrt pretvara u prostranu terasu. Kroz spomenuti zimski vrt vrlo funkcionalno se dolazi do vanjskog bazena pov. 8 x 4 m, s mogućnošću dogrijavanja vode. Uz ležaljke i suncobrane tu je i tuš na otvorenom sa vodom grijanom solarnom energijom.
Ljetna kuhinja sa garažom površine 82 m² zidana je ciglom, obložena benkovačkim kamenom i lameliranim gredama. Opremljena je u cijelosti svim kuhinjskim elementima i tehnikom, ventilacijom, tu je i stol za cca 20-tak osoba sa prekrasnim pogledom kroz staklenu stijenu. Uz ljetnu kuhinju je garaža za dva automobila sa automatskim vratima i dodatnim ulazom u garažu iz unutrašnjosti objekta.
Kužina ili kuća zidana ličkim kamenom s ognjištem, prostor je za gastro-hedonizam opremljen ognjištem, plinskim roštiljem, kotlovinom, škrinjom za duboko zamrzavanje i svom ostalom opremom koja bi Vam mogla zatrebati u pripremi hrane na jedan od opisanih načina.
Na imanju je i alatnica, poseban objekt u kojem su smještene kosilice, traktor za kosilicu s nastavkom za snijeg, skupljač trave, motorne pile i sva ostala oprema i strojevi koji mogu zatrebati na imanju.
Svi objekti su pokriveni crijepom, osigurani gromobranima, pod sustavom alarma i videonadzora. Na imanje se ulazi kroz pješački ulaz sa nadstrešnicom i portafonom, na kolni ulaz sa kliznim automatskim vratima ili na drugi kolni ulaz također sa kliznim vratima. Cijelo imanje je ograđeno i zaštićeno od vanjskih pogleda.
U svim objektima je stilski namještaj i funkcionalni uređaji primjerice dvije perilice rublja i sušilica, dvije perilice suđa, peć na plin i na struju, frižideri, nape, komarnici i brojni drugi uređaji i oprema.
Okućnica od preko 17000 m² uz cvijeće i ukrasno bilje uz staze, nudi prostor za razne sportske aktivnosti. U voćnjaku su drvoredi japanske trešnje, šljive, jabuke, kruške, oraha, lješnjaka i dr., te nasadi aronije, sve sa sustavom navodnjavanja kišnicom po sistemu kap po kap.
Imanje je jedinstveno u ponudi jer osim svega prethodno navedenog pruža rijetko nesmetanu i izoliranu oazu u prirodi uz maksimalan komfor i ugodnost toplog doma, gdje vam pogled puca na prekrasni Velebit, a nije rijetkost da ugledate srne u jutarnjoj šetnji, gdje je klima i u ljetnim mjesecima ugodna za boravak a od mora ste udaljeni cca 45 km. Lokacija je ujedno izvrsno prometno povezana. Vlasništvo je uredno, tereta nema.
Features:
- Balcony
- Swimming Pool
- Parking
- Garden
- Barbecue
- Garage
- Alarm
- Intercom
- Terrace Luxury Estate at the Foot of Velebit!
Price: On request
Welcome to a unique, fully developed estate spanning over 17,000 m², tucked away in the peace and quiet of Lika’s nature, yet excellently connected by road and only 45 km from the sea. This exclusive property is the perfect place for those seeking privacy, comfort, an authentic ambiance, and a connection with nature.
The estate comprises a main house with a winter garden, a swimming pool, a summer kitchen, a garage, a traditional stone house with a hearth (locally called a "kužina"), a storage room, courtyard, orchard, and extensive grounds, all together covering more than 17,000 m².
The main house, with a living area of 126 m² and a gallery, blends warmth and elegance, designed for maximum comfort and functionality. It features an open-concept kitchen, dining, and living area, a pantry, entrance hall, hallway with two built-in wardrobes, bathroom, an additional WC, boiler room, and a pellet storage area with a capacity of around 4 tons. Stairs from the ground floor lead to a gallery with four rooms, a hallway, a built-in wardrobe, and a bathroom. Two of the rooms have access to a balcony. The interior features predominantly neutral tones enhanced by the warmth of rich wood. The flooring throughout the house is made of solid oak, known as "rustic flooring" (except in the pantry and bathrooms), and laminated beams are visible across the ceiling and partially on the interior walls. The house is fully and richly furnished with furniture and appliances.
From the living room, two sets of doors lead to the winter garden, which is fully glazed and can be opened on all sides, turning it into a spacious terrace. This winter garden provides direct access to the outdoor swimming pool (8 x 4 m), which includes a water-heating system. In addition to sun loungers and umbrellas, there is also an outdoor shower with water heated by solar energy.
The summer kitchen and garage, with a total area of 82 m², are built of brick, faced with Benkovac stone and laminated beams. The kitchen is fully equipped with all necessary appliances, ventilation, and a large table for about 20 people, offering a beautiful view through a glass wall. The garage, adjacent to the kitchen, accommodates two vehicles and features automatic doors, with an additional entrance from inside the building.
The "kužina" or traditional stone house with a hearth, built from local Lika stone, is a dedicated space for culinary enjoyment. It is equipped with a hearth, gas grill, cauldron, chest freezer, and all other necessary tools and appliances for traditional cooking methods.
Also on the property is a tool shed—an independent structure housing lawnmowers, a ride-on mower with a snow plow attachment, a grass collector, chainsaws, and all other necessary equipment and machinery for estate maintenance.
All buildings are roofed with tiles, equipped with lightning rods, protected by alarm systems and video surveillance. Entry to the estate is through a pedestrian gate with a canopy and intercom, a vehicle entrance with sliding automatic gates, and an additional vehicle entrance, also with sliding gates. The entire estate is fenced and shielded from outside views.
All buildings feature stylish furniture and functional appliances, including two washing machines and a dryer, two dishwashers, both gas and electric stoves, refrigerators, range hoods, insect screens, and many more devices and equipment.
The landscaped grounds of over 17,000 m² are adorned with flowers and ornamental plants along the pathways and offer ample space for various sports and leisure activities. The orchard includes rows of Japanese cherry, plum, apple, pear, walnut, and hazelnut trees, as well as aronia shrubs, all equipped with a rainwater-based drip irrigation system.
This estate is truly unique—not only because of its extensive amenities, but also because it offers a rare, uninterrupted and secluded natural retreat with all the comforts and warmth of a home. With breathtaking views of the majestic Velebit mountain range, frequent deer sightings during morning walks, a pleasant summer climate, and the sea just 45 km away, it is an exceptional combination of tranquility and accessibility. The location is also very well connected by road. Ownership is clean, with no encumbrances.
Features:
- Balcony
- Swimming Pool
- Parking
- Garden
- Barbecue
- Garage
- Alarm
- Intercom
- Terrace