1.485.039 RON
FOTOGRAFIILE SE ÎNCARCĂ...
Casă & casă pentru o singură familie de vânzare în Villemur-sur-Tarn
1.789.326 RON
Casă & Casă pentru o singură familie (De vânzare)
Referință:
EDEN-T104094346
/ 104094346
Referință:
EDEN-T104094346
Țară:
FR
Oraș:
Villemur-Sur-Tarn
Cod poștal:
31340
Categorie:
Proprietate rezidențială
Tipul listării:
De vânzare
Tipul proprietății:
Casă & Casă pentru o singură familie
Dimensiuni proprietate:
190 m²
Dimensiuni teren:
1.900 m²
Camere:
7
Dormitoare:
4
Băi:
1
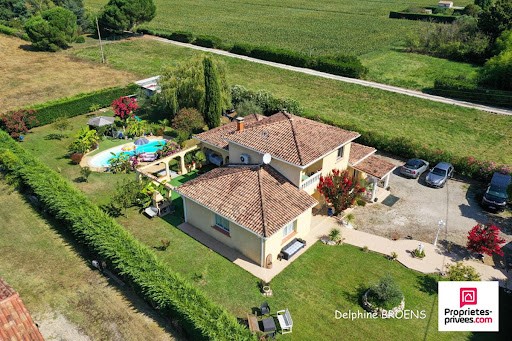
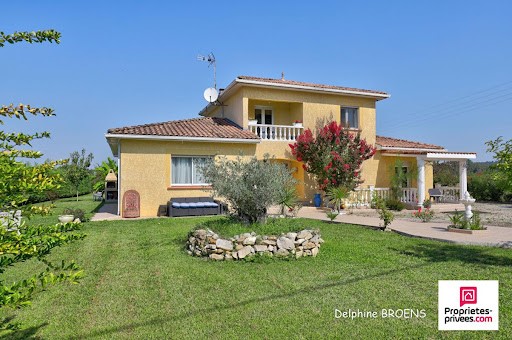
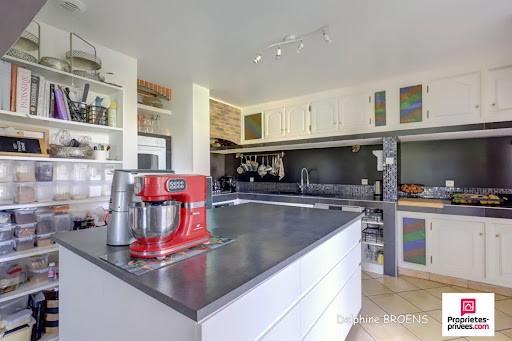
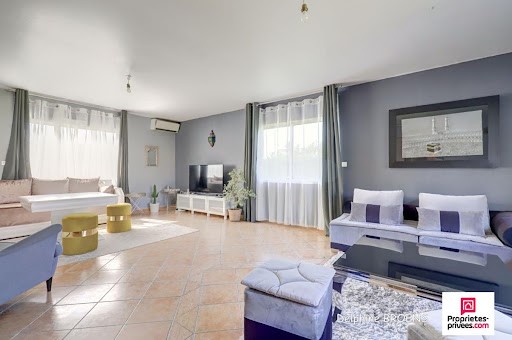
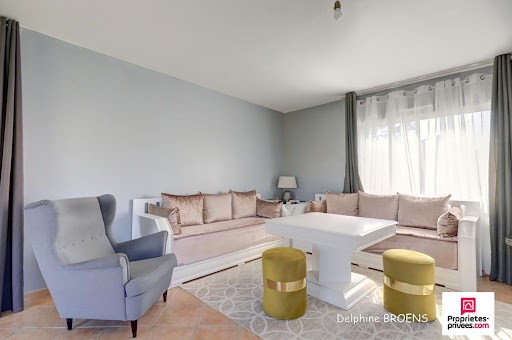
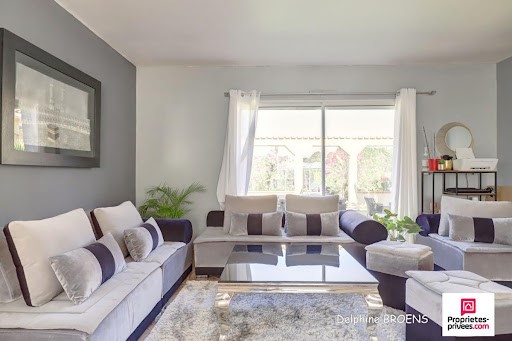
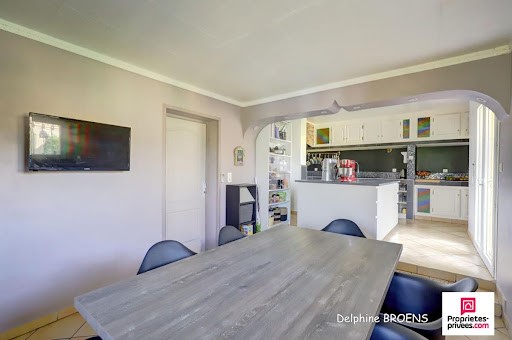
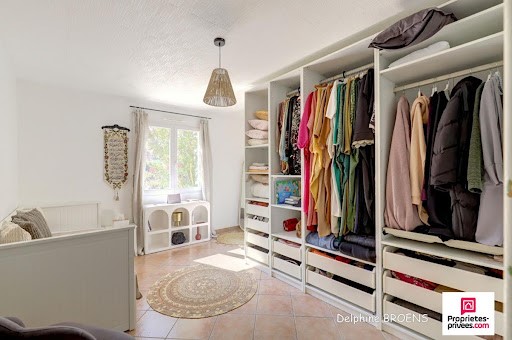
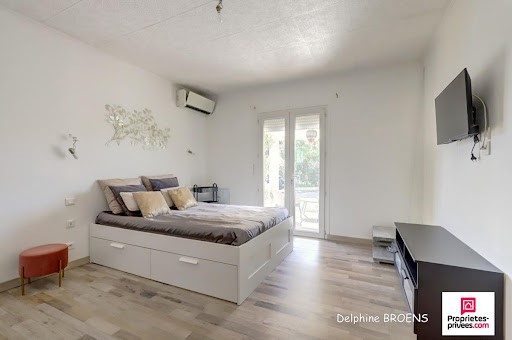
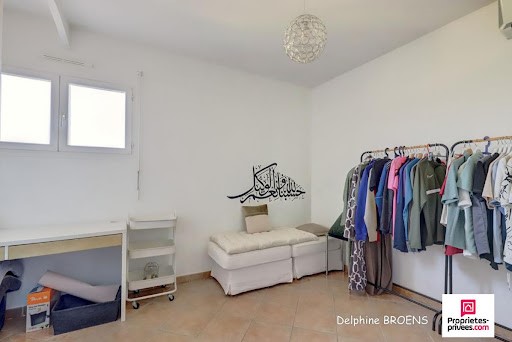
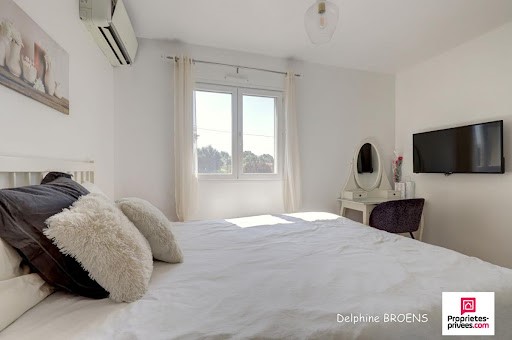
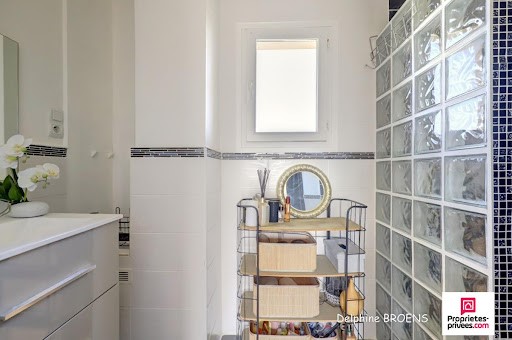
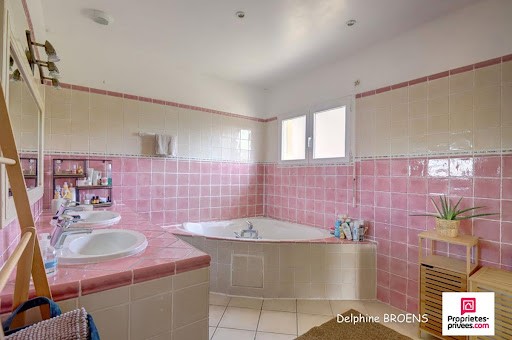
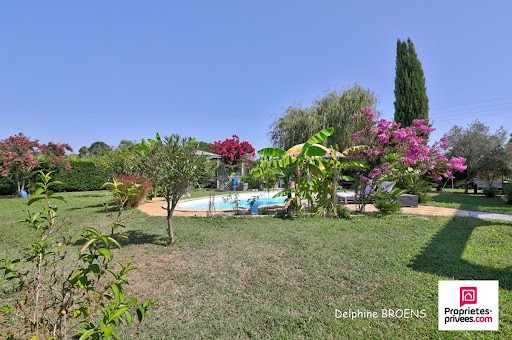
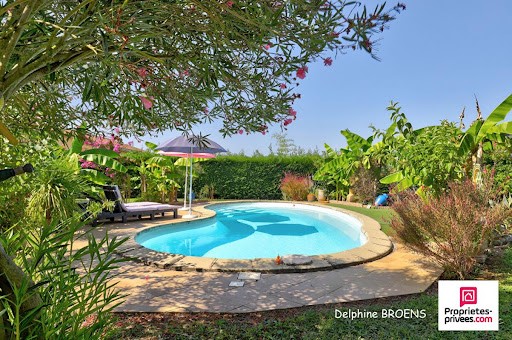

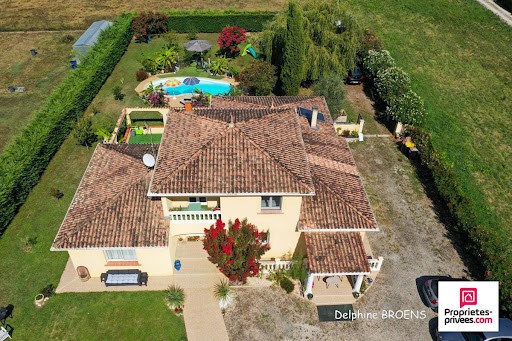
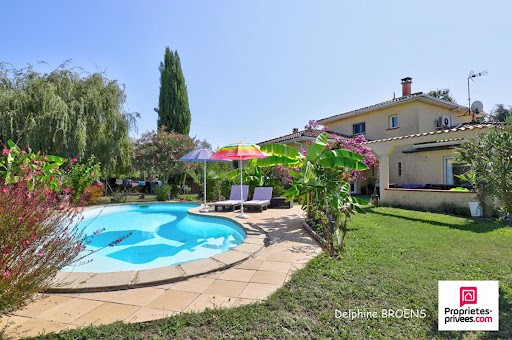
Virtual tour available on request
We are delighted to present this magnificent house located in the charming town of Villemur-sur-Tarn.
With its 190 m² of living space, this bright and spacious house is ideal for hosting your family.
Don't miss out on this unique opportunity to find your dream home!
DESCRIPTION OF THE PROPERTY:
This house, spread over two levels, offers an exceptional living environment:
- Year of construction: 2007
- Living area: 190 m²
- Number of pieces: 7
- Plot of 1900 m2
For the visit, we find on the ground floor: - Kitchen: Fitted and equipped of 26 m², perfect for gastronomy lovers, equipped with two ovens, a hob, gas and a dishwasher.
Also, a spacious dining area for good family meals with direct access to the terrace. - A 10 m2 storeroom
- Bedrooms: 2 large, bright bedrooms
- Bathroom: Double sink + Bathtub
- WC: Two separate WC
- Living room: With its 40 m2, this room is spacious, bright and gives direct access to the terrace
Upstairs: - Two bedrooms
- A shower room - A balcony - A landing with storage space
HOME AMENITIES:
- Heating / Air conditioning: Reversible air conditioning by heat pump with a split in each room, thus allowing optimal comfort in all seasons. - Fireplace area with insert - PVC / Aluminium double glazed joinery - Electric (living room) and manual shutters - Hot water production: A cumulus water supplied by solar panels - Sanitation and sewerage system - Well (10 meters) with submersible pump and integrated automatic watering - In-ground pool 10X4.5X1.5 (Shell 2013) with chlorine - Double flow ventilation - Tiled terrace of 50 m2 equipped with an electric blind and with a barbecue area
- Workshop: A workshop for DIYers and DIY enthusiasts. - No garage, possibility to build one (plans available) - Plot fully fenced and secured by an electric gate with videophone - Annual electricity consumption: approx. 2,100 euros - Property tax 2023: 2,397 euros - Fiber not installed
ADVANTAGES OF THE HOUSE: - Neat, comfortable and functional house.
- Living environment: An exceptional living environment in a quiet area and with a good neighborhood.
- Outside: A magnificent intimate garden not overlooked, landscaped with a chlorine swimming pool, perfect for relaxing and enjoying the sunny days.
- Terrace: A beautiful terrace, ideal for your outdoor dining or relaxing moments.
- Energy class: House with a good energy rating, guaranteeing energy savings.
- Accessibility: Proximity to shops, schools, college, nursery, sports facilities, doctors' surgeries, etc.
Only 15 minutes from the A68 or A62, 30 minutes from the Toulouse ring road and 20 minutes from the Montalbanaise ring road. The train station of Castelnau d'Estrétefonds is 20 minutes away and the high school of Fronton (31620) is 15 minutes away.
Contact us now for more information or to arrange a viewing.
Information on the risks to which this property is exposed is available on the Géorisques website: ... />Energy consumption B 74kWh/m²/year
Greenhouse gas emissions A 2 kg CO2/m²/year
Estimated annual energy cost for standard use between 850 euros and 1210 euros on 01/01/2021 indexed to the years 2021, 2022 and 2023 (or 2021 only) (if housing F or G 'Housing with excessive energy consumption: class F or G')
Sale price: 354,000 euros. Agency fees paid by the seller.
To visit and assist you in your project, contact Delphine BROENS, at ... or by email at ...
According to article L.561.5 of the Monetary and Financial Code, for the organization of the visit, you will be asked to present an identity document.
This sale is guaranteed for 12 months.
This advertisement has been written under the editorial responsibility of Delphine BROENS acting under the status of commercial agent registered with the RSAC 827471061 with the SAS PROPRIETES PRIVEES, with a capital of 40,000 euros, ZAC LE CHÊNE FERRÉ - 44 ALLÉE DES CINQ CONTINENTS 44120 VERTOU; SIRET ... , RCS Nantes. Professional card for transactions on buildings and business assets (T) and Real Estate Management (G) n° CPI ... issued by the Nantes - Saint Nazaire Chamber of Commerce and Industry. Escrow account n° ... BPA SAINT-SEBASTIEN-SUR-LOIRE (44230); GALIAN guarantee - 89 rue de la Boétie, 75008 Paris - n°28137 J for 2,000,000 euros for T and 120,000 euros for G. Professional liability insurance by GALIAN-SMABTP policy n° 28137.J
Mandate ref: 393666 - The professional guarantees and secures your real estate project.
For all screws Delphine BROENS (EI) Commercial Agent - RSAC number: 827471061 - . Vezi mai mult Vezi mai puțin Nouvelle opportunité en Exclusivité à Villemur-sur-Tarn - 31340
Visite virtuelle disponible sur demande
Nous sommes ravis de vous présenter cette magnifique maison située dans la charmante commune de Villemur-sur-Tarn.
Avec ses 190 m² de surface habitable, cette demeure lumineuse et spacieuse est idéale pour accueillir votre famille.
Ne laissez pas passer cette opportunité unique de trouver la maison de vos rêves!
DESCRIPTION DU BIEN :
Cette maison, répartie sur deux niveaux, offre un cadre de vie exceptionnel :
- Année de construction: 2007
- Surface habitable: 190 m²
- Nombre de pièces : 7
- Parcelle de 1900 m2
Pour la visite, nous retrouvons sur le RDC:
- Cuisine : Aménagée et équipée de 26 m², parfaite pour les amateurs de gastronomie, équipée de deux fours, une plaque de cuisson, au gaz ainsi que d'un lave vaisselle.
Également, un spacieux coin repas pour de bons repas en famille avec un accès direct sur la terrasse.
- Un cellier de 10 m2
- Chambres : 2 grandes chambres lumineuses
- Salle de bains : Double vasque + Baignoire
- WC : Deux WC indépendants
- Séjour : Avec ses 40 m2, cette pièce est spacieuse, lumineuse et donne accès directement à la terrasse
A l'étage:
- Deux chambres
- Une Salle d'eau
- Un balcon
- Un pallier aménagé de rangements
ÉQUIPEMENTS DE LA MAISON:
- Chauffage / Climatisation : Climatisation réversible par pompe à chaleur avec un split dans chacune des pièces, permettant ainsi un confort optimal en toute saison.
- Coin cheminée avec insert
- Menuiseries double vitrage PVC / Alu
- Volets roulants électriques (séjour) et manuels
- Production d'eau chaude: Un cumulus alimenté en électricité par panneaux solaires
- Assainissement au tout à l'égout
- Puits (10 mètres) avec pompe immergée et arrosage automatique intégré
- Piscine creusée 10X4,5X1,5 (Coque 2013) au chlore
- Ventilation double flux
- Terrasse carrelée de 50 m2 équipée d'un store électrique et agrémentée d'un coin barbecue
- Atelier : Un atelier pour les bricoleurs et amateurs de DIY.
- Pas de garage, possibilité d'en construire un (plans disponibles)
- Parcelle entièrement clôturée et sécurisée par un portail électrique avec visiophone
- Consommation annuelle en électricité: environ 2 100 euros
- Taxe foncière 2023: 2 397 euros
- Fibre non installée
ATOUTS DE LA MAISON :
- Maison soignée, confortable et fonctionnelle.
- Cadre de vie : Un cadre de vie exceptionnel dans un quartier calme et avec un bon voisinage.
- Extérieur : Un magnifique jardin intime et sans vis à vis, paysagé avec une piscine au chlore, parfait pour se détendre et profiter des beaux jours.
- Terrasse : Une belle terrasse, idéale pour vos repas en plein air ou vos moments de détente.
- Classe énergétique : Maison bien classée sur le plan énergétique, garantissant des économies d'énergie.
- Accessibilité : Proximité avec les commerces, écoles, collège, crèche, infrastructures sportives, cabinets médicaux, ?
A seulement 15 minutes de l'A68 ou de l'A62, 30 minutes de la rocade toulousaine et 20 minutes de la rocade montalbanaise. La gare de Castelnau d'Estrétefonds est à 20 minutes et le lycée de Fronton (31620) à 15 minutes.
Contactez-nous dès maintenant pour plus d'informations ou pour organiser une visite.
Les informations sur les risques auxquels ce bien est exposé sont disponibles sur le site Géorisques : ... />Consommation énergétique B 74kWh/m²/an
Emission de gaz à effet de serre A 2 kg CO2/m²/an
Estimation du cout annuel en énergie pour un usage standard entre 850 euros et 1210 euros au 01/01/2021 indexées aux années 2021, 2022 et 2023 (ou 2021 uniquement) (si logement F ou G 'Logement à consommation énergétique excessive : classe F ou G')
Prix de Vente : 354 000 euros. Honoraires charges Vendeur.
Pour visiter et vous accompagner dans votre projet, contactez Delphine BROENS, au ... ou par courriel à ...
Selon l'article L.561.5 du Code Monétaire et Financier, pour l'organisation de la visite, la présentation d'une pièce d'identité vous sera demandée.
Cette vente est garantie 12 mois.
Cette présente annonce a été rédigée sous la responsabilité éditoriale de Delphine BROENS agissant sous le statut d'agent commercial immatriculé au RSAC 827471061 auprès de la SAS PROPRIETES PRIVEES, au capital de 40 000 euros, ZAC LE CHÊNE FERRÉ - 44 ALLÉE DES CINQ CONTINENTS 44120 VERTOU; SIRET ... , RCS Nantes. Carte professionnelle Transactions sur immeubles et fonds de commerce (T) et Gestion immobilière (G) n° CPI ... délivrée par la CCI Nantes - Saint Nazaire. Compte séquestre n° ... BPA SAINT-SEBASTIEN-SUR-LOIRE (44230) ; Garantie GALIAN - 89 rue de la Boétie, 75008 Paris - n°28137 J pour 2 000 000 euros pour T et 120 000 euros pour G. Assurance responsabilité civile professionnelle par GALIAN-SMABTP n° de police 28137.J
Mandat réf : 393666 - Le professionnel garantit et sécurise votre projet immobilier.
Pour toute vis
Delphine BROENS (EI) Agent Commercial - Numéro RSAC : 827471061 - . New Exclusive Opportunity in Villemur-sur-Tarn - 31340
Virtual tour available on request
We are delighted to present this magnificent house located in the charming town of Villemur-sur-Tarn.
With its 190 m² of living space, this bright and spacious house is ideal for hosting your family.
Don't miss out on this unique opportunity to find your dream home!
DESCRIPTION OF THE PROPERTY:
This house, spread over two levels, offers an exceptional living environment:
- Year of construction: 2007
- Living area: 190 m²
- Number of pieces: 7
- Plot of 1900 m2
For the visit, we find on the ground floor: - Kitchen: Fitted and equipped of 26 m², perfect for gastronomy lovers, equipped with two ovens, a hob, gas and a dishwasher.
Also, a spacious dining area for good family meals with direct access to the terrace. - A 10 m2 storeroom
- Bedrooms: 2 large, bright bedrooms
- Bathroom: Double sink + Bathtub
- WC: Two separate WC
- Living room: With its 40 m2, this room is spacious, bright and gives direct access to the terrace
Upstairs: - Two bedrooms
- A shower room - A balcony - A landing with storage space
HOME AMENITIES:
- Heating / Air conditioning: Reversible air conditioning by heat pump with a split in each room, thus allowing optimal comfort in all seasons. - Fireplace area with insert - PVC / Aluminium double glazed joinery - Electric (living room) and manual shutters - Hot water production: A cumulus water supplied by solar panels - Sanitation and sewerage system - Well (10 meters) with submersible pump and integrated automatic watering - In-ground pool 10X4.5X1.5 (Shell 2013) with chlorine - Double flow ventilation - Tiled terrace of 50 m2 equipped with an electric blind and with a barbecue area
- Workshop: A workshop for DIYers and DIY enthusiasts. - No garage, possibility to build one (plans available) - Plot fully fenced and secured by an electric gate with videophone - Annual electricity consumption: approx. 2,100 euros - Property tax 2023: 2,397 euros - Fiber not installed
ADVANTAGES OF THE HOUSE: - Neat, comfortable and functional house.
- Living environment: An exceptional living environment in a quiet area and with a good neighborhood.
- Outside: A magnificent intimate garden not overlooked, landscaped with a chlorine swimming pool, perfect for relaxing and enjoying the sunny days.
- Terrace: A beautiful terrace, ideal for your outdoor dining or relaxing moments.
- Energy class: House with a good energy rating, guaranteeing energy savings.
- Accessibility: Proximity to shops, schools, college, nursery, sports facilities, doctors' surgeries, etc.
Only 15 minutes from the A68 or A62, 30 minutes from the Toulouse ring road and 20 minutes from the Montalbanaise ring road. The train station of Castelnau d'Estrétefonds is 20 minutes away and the high school of Fronton (31620) is 15 minutes away.
Contact us now for more information or to arrange a viewing.
Information on the risks to which this property is exposed is available on the Géorisques website: ... />Energy consumption B 74kWh/m²/year
Greenhouse gas emissions A 2 kg CO2/m²/year
Estimated annual energy cost for standard use between 850 euros and 1210 euros on 01/01/2021 indexed to the years 2021, 2022 and 2023 (or 2021 only) (if housing F or G 'Housing with excessive energy consumption: class F or G')
Sale price: 354,000 euros. Agency fees paid by the seller.
To visit and assist you in your project, contact Delphine BROENS, at ... or by email at ...
According to article L.561.5 of the Monetary and Financial Code, for the organization of the visit, you will be asked to present an identity document.
This sale is guaranteed for 12 months.
This advertisement has been written under the editorial responsibility of Delphine BROENS acting under the status of commercial agent registered with the RSAC 827471061 with the SAS PROPRIETES PRIVEES, with a capital of 40,000 euros, ZAC LE CHÊNE FERRÉ - 44 ALLÉE DES CINQ CONTINENTS 44120 VERTOU; SIRET ... , RCS Nantes. Professional card for transactions on buildings and business assets (T) and Real Estate Management (G) n° CPI ... issued by the Nantes - Saint Nazaire Chamber of Commerce and Industry. Escrow account n° ... BPA SAINT-SEBASTIEN-SUR-LOIRE (44230); GALIAN guarantee - 89 rue de la Boétie, 75008 Paris - n°28137 J for 2,000,000 euros for T and 120,000 euros for G. Professional liability insurance by GALIAN-SMABTP policy n° 28137.J
Mandate ref: 393666 - The professional guarantees and secures your real estate project.
For all screws Delphine BROENS (EI) Commercial Agent - RSAC number: 827471061 - .