FOTOGRAFIILE SE ÎNCARCĂ...
Casă & casă pentru o singură familie de vânzare în Val-Maravel
1.895.472 RON
Casă & Casă pentru o singură familie (De vânzare)
Referință:
EDEN-T104111509
/ 104111509
Referință:
EDEN-T104111509
Țară:
FR
Oraș:
Val-Maravel
Cod poștal:
26310
Categorie:
Proprietate rezidențială
Tipul listării:
De vânzare
Tipul proprietății:
Casă & Casă pentru o singură familie
Dimensiuni proprietate:
349 m²
Dimensiuni teren:
7.149 m²
Camere:
11
Dormitoare:
7
WC:
8
Parcări:
1
Mașină de spălat rufe:
Da
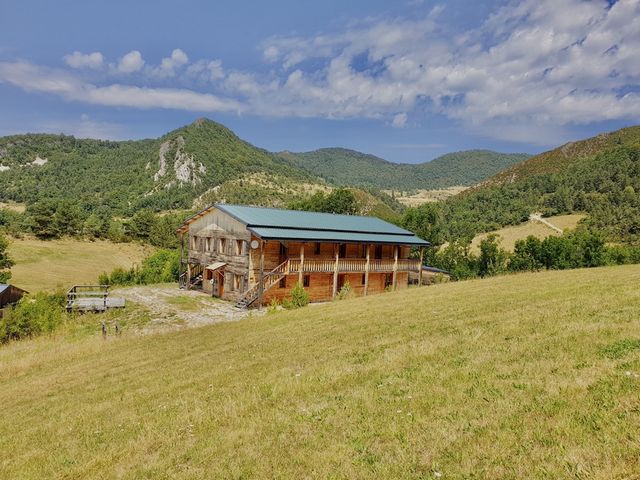
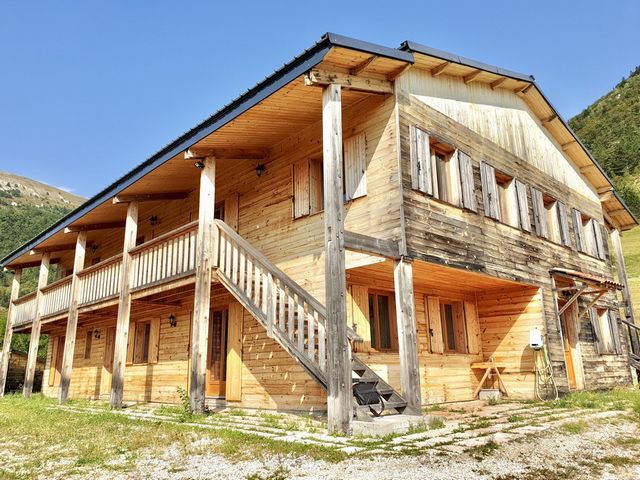
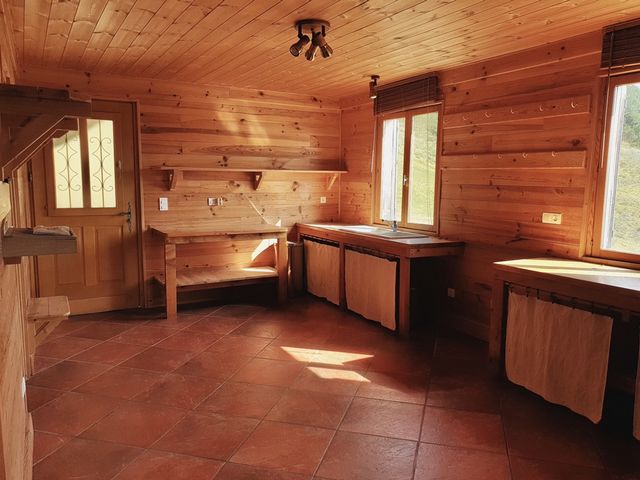
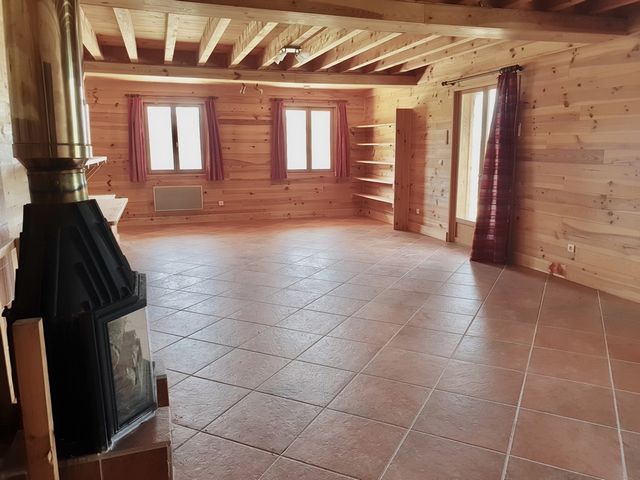
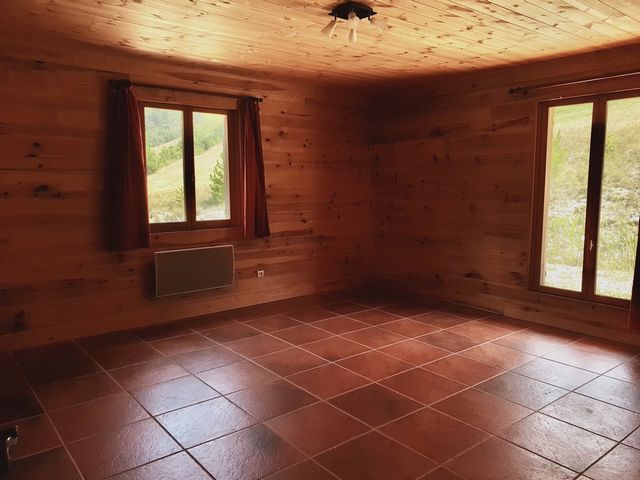
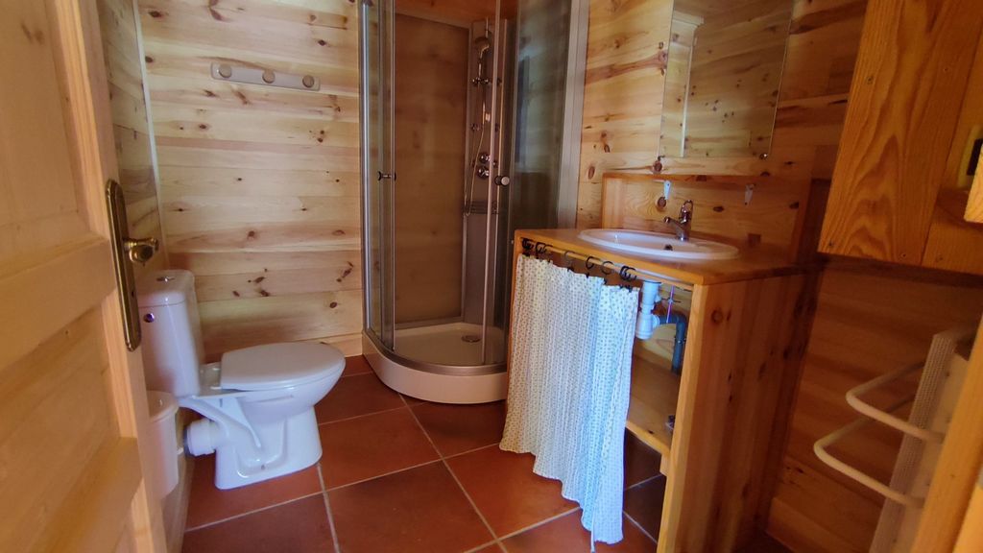
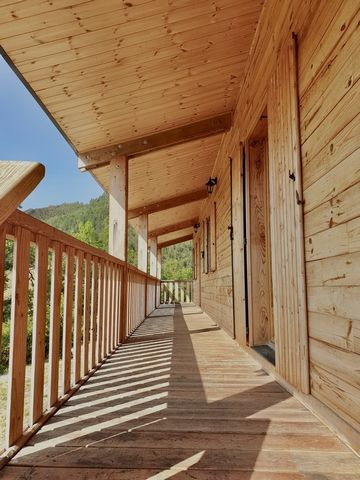
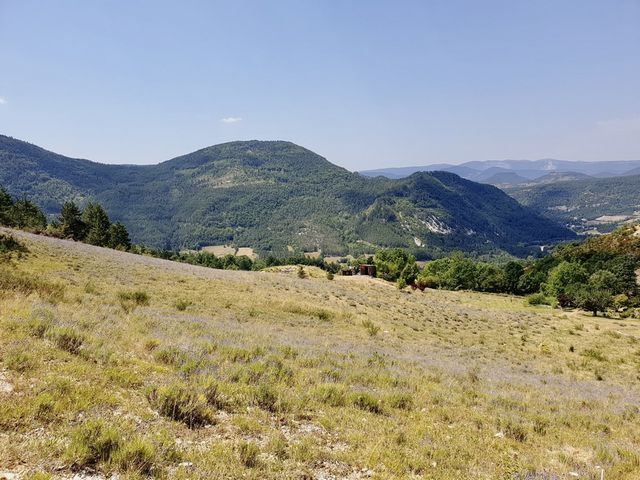
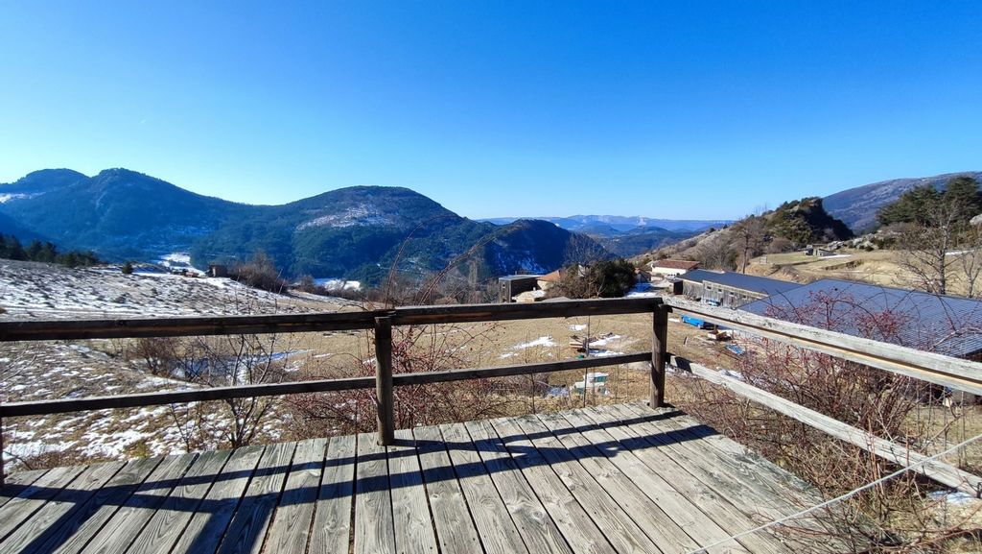
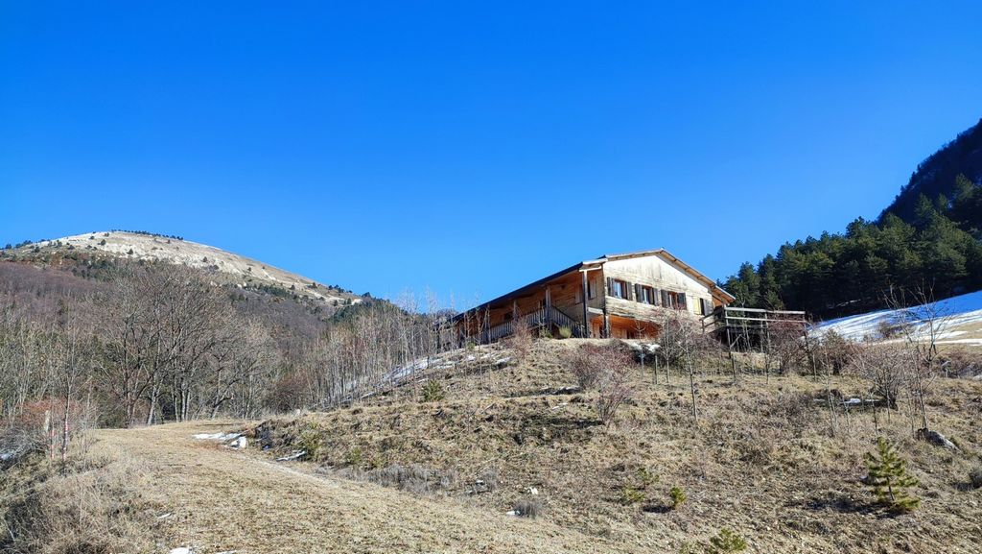


Built on two levels of about 180 m2 each, it consists of two dwellings: the first on the ground floor with a beautiful bright living room of 47 m2 with wood stove, opening onto an open kitchen of 18 m2 and also a pantry and a laundry room.
The sleeping area completes this first level with three large bedrooms (23, 23 and 18 m2), all equipped with shower rooms and toilets.
Upstairs, a 130 m2 apartment has a living room with a 42 m2 wood stove, a kitchen identical to the one on the ground floor and two bedrooms of 19 and 24 m2. Two bedrooms of 20 m2 with independent access also complete this floor. Each bedroom also has its own bathroom and toilet on this floor.
The whole was designed in a wooden frame with cellulose wadding insulation and built in 2007.
Electric heating in addition to the stoves, autonomous sanitation.
The 6000 m2 plot, composed of a flat part all around the house and a meadow with an exceptional panorama of the Diois mountains, offers the possibility of multiple developments.
Ideal for developing a rural tourism and hospitality activity or for any family project in a natural setting without any nuisance, near a mountain hamlet.
To be discovered without delay! Information on the risks to which this property is exposed is available on the Géorisques website: ... Your ikami real estate agent (EI) - Ad written and published by an Agent -
Features:
- Garden
- Washing Machine Vezi mai mult Vezi mai puțin ЕКСКЛУЗИВНОСТ HAUT-DIOIS: на 40 минути от Die (1h15 от Gap, 2h15 от Гренобъл и 2h45 от Марсилия), на надморска височина над 1000 m на границата на Drôme и Hautes Alpes между Алпите и Прованс, елате и открийте тази изключителна еко-конструкция от естествено дърво.
Построен на две нива от около 180 м2 всяко, той се състои от две жилища: първото на приземния етаж с красива светла всекидневна от 47 м2 с печка на дърва, с излаз към отворена кухня от 18 м2, както и килер и перално помещение.
Спалната зона допълва това първо ниво с три големи спални (23, 23 и 18 м2), всички оборудвани с душ кабини и тоалетни.
На горния етаж апартамент от 130 м2 разполага с хол с печка на дърва 42 м2, кухня, идентична с тази на партерния етаж и две спални от 19 и 24 м2. Две спални от 20 м2 със самостоятелен достъп също допълват този етаж. Всяка спалня също има собствена баня и тоалетна на този етаж.
Целият е проектиран в дървена рамка с изолация от целулозна вата и построен през 2007 г.
Електрическо отопление в допълнение към печките и автономна канализация.
Парцелът от 6000 м2, съставен от равна част около къщата и поляна с изключителна панорама към планината Диоа, предлага възможност за множество проекти.
Идеален за развитие на селски туризъм и хотелиерска дейност или за всеки семеен проект в естествена среда без никакви неприятности, в близост до планинско селце.
Да бъде открит незабавно! Информация за рисковете, на които е изложен този имот, е достъпна на уебсайта на Géorisques: ... Вашият брокер по недвижими имоти ikami (EI) - Обява, написана и публикувана от агент -
Features:
- Garden
- Washing Machine EXCLUSIVITY HAUT-DIOIS: 40 minutes from Die (1h15 from Gap, 2h15 from Grenoble and 2h45 from Marseille), at an altitude of more than 1000 m on the borders of the Drôme and the Hautes Alpes between the Alps and Provence, come and discover this exceptional eco-construction in natural wood.
Built on two levels of about 180 m2 each, it consists of two dwellings: the first on the ground floor with a beautiful bright living room of 47 m2 with wood stove, opening onto an open kitchen of 18 m2 and also a pantry and a laundry room.
The sleeping area completes this first level with three large bedrooms (23, 23 and 18 m2), all equipped with shower rooms and toilets.
Upstairs, a 130 m2 apartment has a living room with a 42 m2 wood stove, a kitchen identical to the one on the ground floor and two bedrooms of 19 and 24 m2. Two bedrooms of 20 m2 with independent access also complete this floor. Each bedroom also has its own bathroom and toilet on this floor.
The whole was designed in a wooden frame with cellulose wadding insulation and built in 2007.
Electric heating in addition to the stoves, autonomous sanitation.
The 6000 m2 plot, composed of a flat part all around the house and a meadow with an exceptional panorama of the Diois mountains, offers the possibility of multiple developments.
Ideal for developing a rural tourism and hospitality activity or for any family project in a natural setting without any nuisance, near a mountain hamlet.
To be discovered without delay! Information on the risks to which this property is exposed is available on the Géorisques website: ... Your ikami real estate agent (EI) - Ad written and published by an Agent -
Features:
- Garden
- Washing Machine EXCLUSIVITE HAUT-DIOIS : A 40 mn de Die (1h15 de Gap, 2h15 de Grenoble et 2h45 de Marseille), à plus de 1000 m d'altitude aux confins de la Drôme et des Hautes Alpes entre Alpes et Provence, venez découvrir cette exceptionnelle écoconstruction en bois naturel.
Bâtie sur deux niveaux de 180 m2 chacun environ, elle se compose de deux logements : le premier au rez-de-chaussée doté d'une belle pièce de vie lumineuse de 47 m2 avec poêle à bois, donnant sur une cuisine ouverte de 18 m2 et également un cellier et une buanderie.
L'espace nuit complète ce premier niveau avec trois grandes chambres (23, 23 et 18 m2), toutes équipées de salles d'eau et toilettes.
A l'étage, un appartement de 130 m2 dispose d'un séjour avec poêle à bois de 42 m2, d'une cuisine identique à celle du rez-de-chaussée et deux chambres de 19 et 24 m2. Deux chambres de 20 m2 en accès indépendant complètent également cet étage. Chaque chambre bénéficie aussi de sa salle d'eau et toilettes à cet étage.
L'ensemble a été conçu en ossature bois avec isolation en ouate de cellulose et construit en 2007.
Chauffage électrique en complément des poêles, assainissement autonome.
Le terrain de 6000 m2, composé d'une partie plane tout autour de la maison et d'une prairie avec un panorama exceptionnel sur les monts du Diois, offre la possibilité de multiples aménagements.
Idéal pour développer une activité de tourisme rural et accueil ou pour tout projet familial dans un cadre de pleine nature sans aucune nuisance, à proximité d'un hameau de montagne.
A découvrir sans tarder ! Les informations sur les risques auxquels ce bien est exposé sont disponibles sur le site Géorisques : ... Votre conseiller immobilier ikami (EI) - Annonce rédigée et publiée par un Agent Mandataire -
Features:
- Garden
- Washing Machine EXCLUSIVITEIT HAUT-DIOIS: 40 minuten van Die (1u15 van Gap, 2u15 van Grenoble en 2u45 van Marseille), op een hoogte van meer dan 1000 m op de grens van de Drôme en de Hautes Alpes tussen de Alpen en de Provence, kom en ontdek deze uitzonderlijke eco-constructie in natuurlijk hout.
Gebouwd op twee niveaus van elk ongeveer 180 m2, bestaat het uit twee woningen: de eerste op de begane grond met een prachtige lichte woonkamer van 47 m2 met houtkachel, die uitkomt op een open keuken van 18 m2 en ook een bijkeuken en een wasruimte.
Het slaapgedeelte completeert dit eerste niveau met drie grote slaapkamers (23, 23 en 18 m2), allemaal uitgerust met doucheruimtes en toiletten.
Boven heeft een appartement van 130 m2 een woonkamer met een houtkachel van 42 m2, een keuken identiek aan die op de begane grond en twee slaapkamers van 19 en 24 m2. Twee slaapkamers van 20 m2 met onafhankelijke toegang completeren ook deze verdieping. Elke slaapkamer heeft ook een eigen badkamer en toilet op deze verdieping.
Het geheel is ontworpen in een houten frame met cellulose watten isolatie en gebouwd in 2007.
Elektrische verwarming naast de kachels, autonome sanitaire voorzieningen.
Het perceel van 6000 m2, bestaande uit een vlak deel rondom het huis en een weide met een uitzonderlijk panorama op de bergen van Diois, biedt de mogelijkheid tot meerdere ontwikkelingen.
Ideaal voor het ontwikkelen van een activiteit op het gebied van plattelandstoerisme en gastvrijheid of voor elk familieproject in een natuurlijke omgeving zonder enige overlast, in de buurt van een berggehucht.
Om zonder vertraging ontdekt te worden! Informatie over de risico's waaraan deze woning is blootgesteld, is beschikbaar op de website van Géorisques: ... Uw ikami makelaar (EI) - Advertentie geschreven en gepubliceerd door een agent -
Features:
- Garden
- Washing Machine