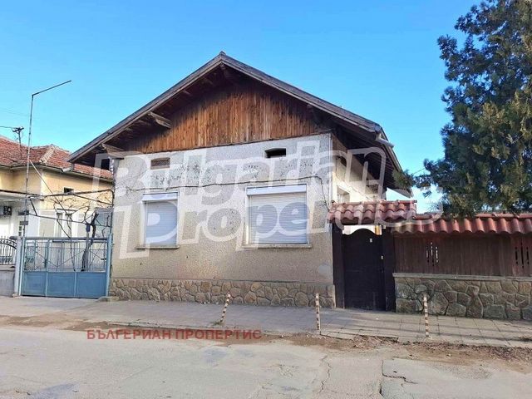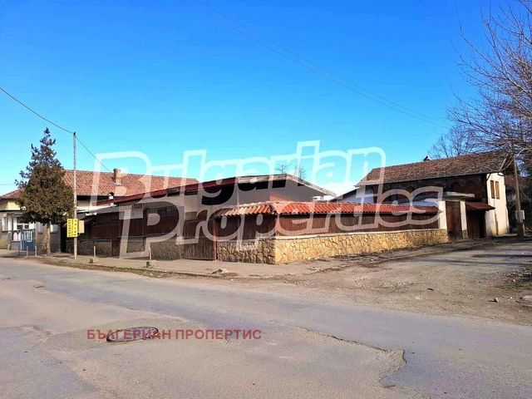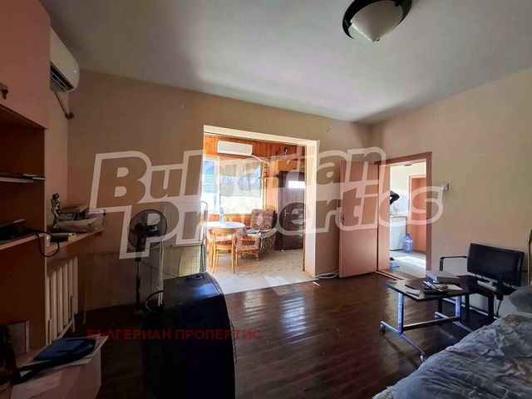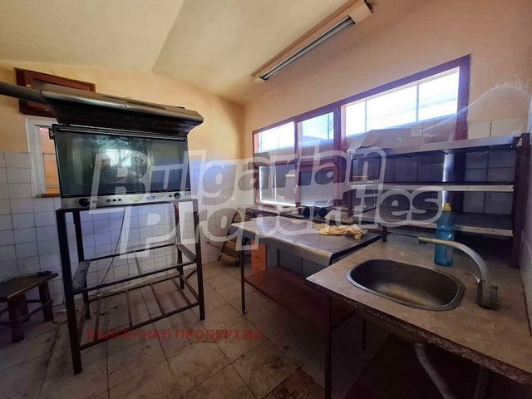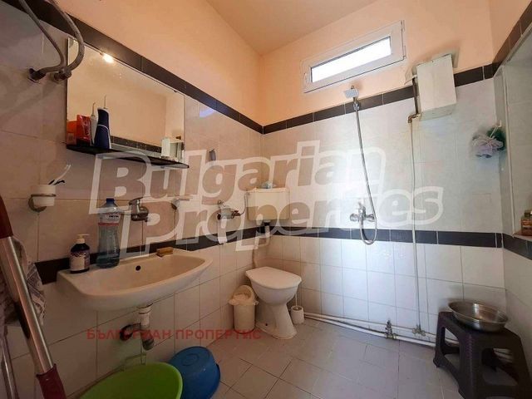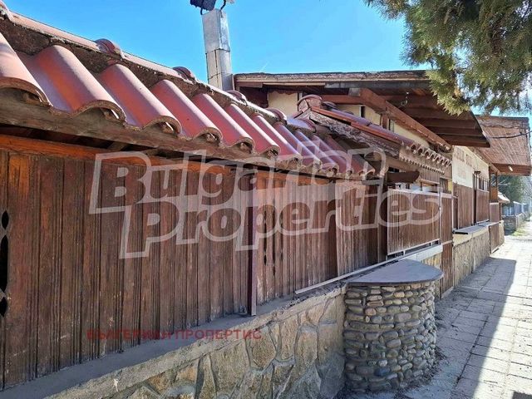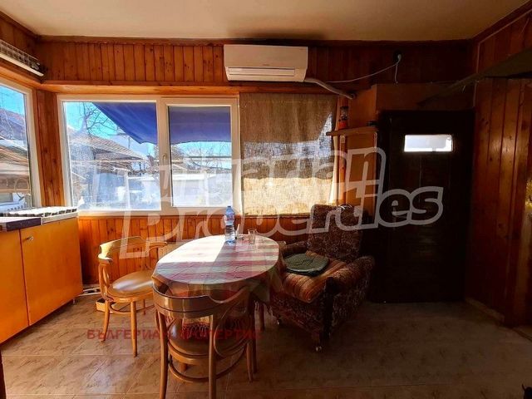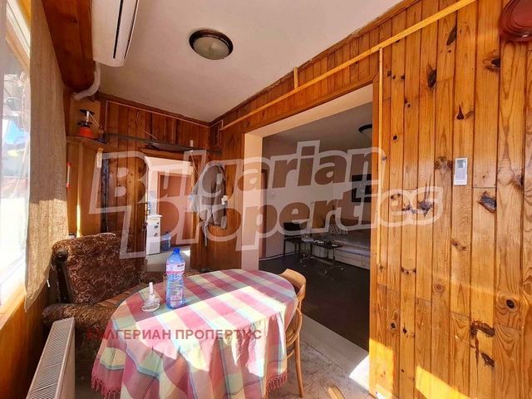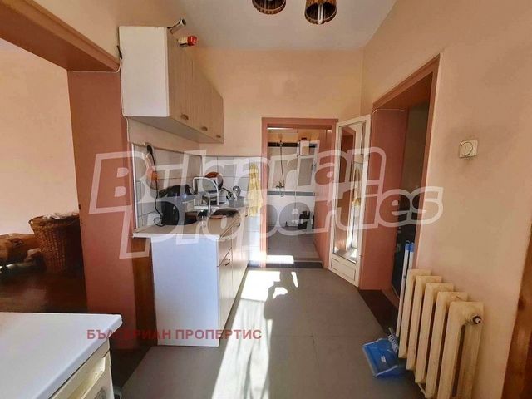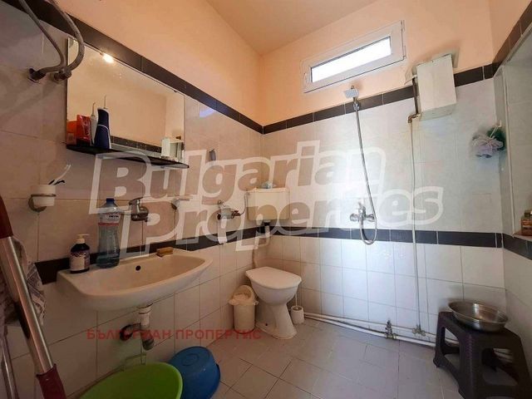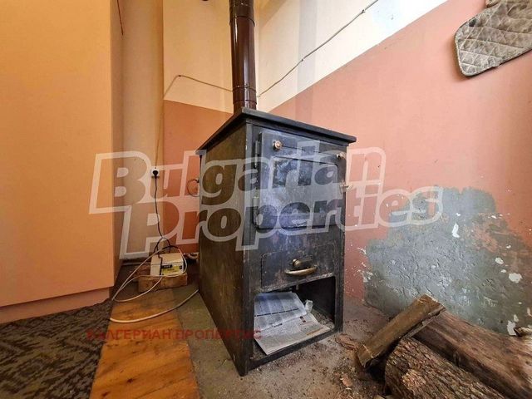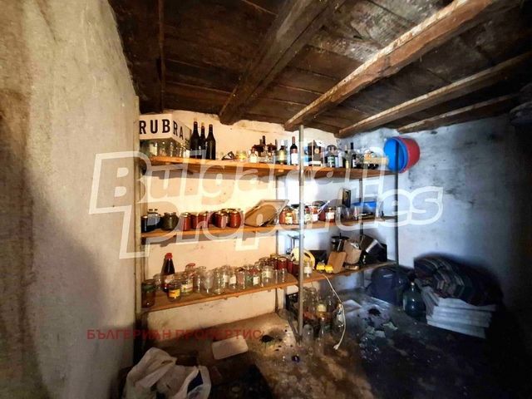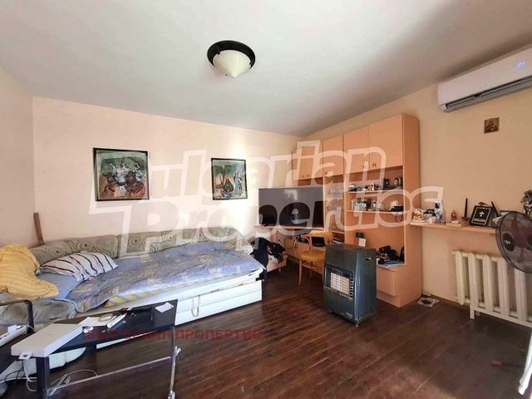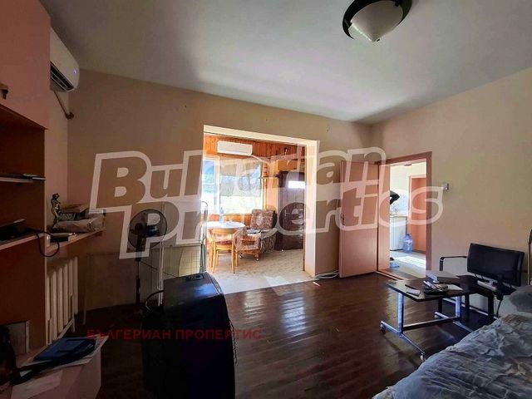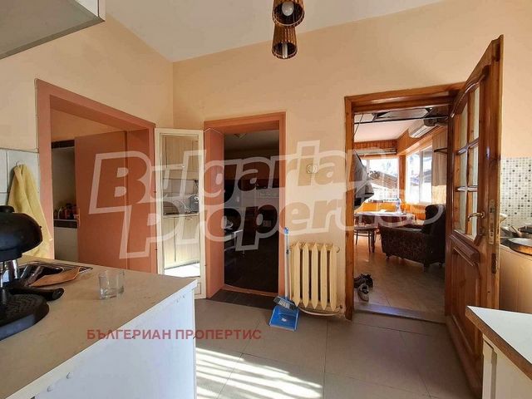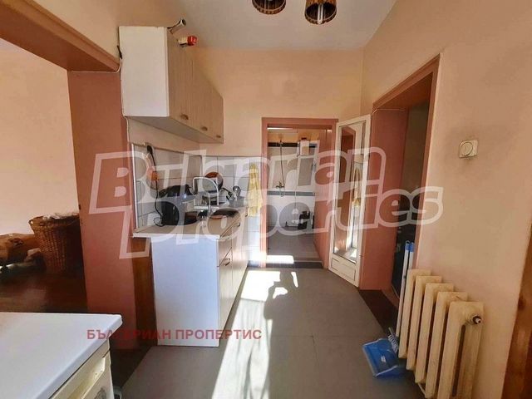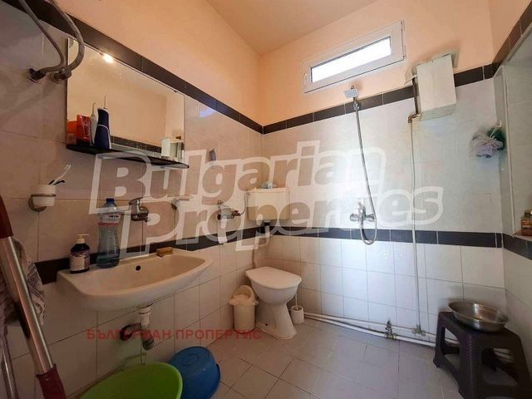FOTOGRAFIILE SE ÎNCARCĂ...
Casă & Casă pentru o singură familie (De vânzare)
242 m²
Referință:
EDEN-T104209934
/ 104209934
For more information, call us at: ... or quote the reference number of the property: VT 86514. Responsible broker: Plamen Stoyanov We offer a property including a plot of land with a diner that can be adapted to work again and an inhabited house with additional residential buildings. The property is built as a complex of buildings that can be adapted for different purposes. It is located on the main road, near the center of the village. The village of Toros is centrally located in its area and is the largest with a population of over 1400 people. Near the village - 2 km, a section of the Hemus highway is being built, and the area is adapted for different development. The property has two residential buildings, a summer kitchen and a commercial site. Facing the main road and at the corner of the property is built the commercial site - a pavilion for food prepared on site. In its adjoining premises there is a staff toilet and a kitchen with a grill and oven, professional refrigerators and countertops. Next to the showcase for the sale of snacks, a shed for consumption has been built, in which a toilet for customers has also been built. The main house is in good condition, habitable and maintained. For heating there is local heating with ups, and additionally 2 air conditioners. There is an entrance hall adapted for a small living room, open to the living room. A kitchen and a bathroom are built next door. In an additional building part of the house, there is a basement with a sink and a bedroom - on the ground level. A two-storey building is made as a house for welcoming guests-friends, there is a living room with a fireplace and a bedroom with a bathroom. On the first floor there is a room for wood and a basement, suitable for reconstruction if necessary. In the immediate vicinity - between the two buildings there is a summer kitchen with 2 rooms - a kitchen with a bar and a tavern, and there are 2 more bathrooms with toilets. The yard of the property is maintained, landscaped, with more than 150 m2 of slabs and paths, with built asphalt, there is a place for a greenhouse for growing vegetables and a playground with a basketball basket, also suitable for changes at the convenience of the new owners. Access to the yard is provided both through an entrance door and through a large rear gate, but a garage has also been built, in which a second car or motorcycles can be stored, etc. We can organize a viewing of the property at a convenient time for you. To do this, contact the broker responsible for the offer and tell him when you would like to make a viewing. Property reservation The property can be booked and downloaded from
Vezi mai mult
Vezi mai puțin
За повече информация обадете ни се на тел: ... или и цитирайте референтния номер на имота: VT 86514. Отговорен брокер: Пламен Стоянов Предлагаме имот включващ парцел с изградена закусвалня, която може да се пригоди отново да работи и обитаема къща с допълнителни жилищни постройки. Имотът е изграден като комплекс от постройки, които могат да се пригодят за различно предназначение. Намира се на главната пътна артерия, в близост до центъра на селото. Село Торос е с централно разположение в района си и е най-голямо с популация над 1400 души. Близо до селото - на 2 км, се строи участък от магистрала Хемус, и районът е пригоден за различно развитие. В имота са изградени две жилищни сгради, лятна кухня и търговски обект. С лице към главния път и на ъгъл на имота е изграден търговския обект - павильон за храни, приготвени на място. В прилежащите му помещения има тоалетна за персонал и кухня със скара и пещ, професионални хладилници и плотове. В съседство на витрината за продажба на закуски е изграден навес за консумация, в който също е изградена тоалетна за клиенти. Основната къща е в добро състояние, обитаема и поддържана. За отопление има локално парно с ups, и допълнително 2 климатика. На разположение е входно антре пригодено за малка всекидневна, отворено към - хол. В съседство е изградена кухня и баня. В допълнителна постройка част от къщата, е разположено мазе с мивка и спалня - на приземно ниво. Двуетажна сграда е направена като къща за посрещане на гости-приятели, има всекидневна с камина и спалня с баня. На първи етаж са оставени помещение за дърва и мазе, пригодни за преустройство при необходимост. В непосредствена близост - между двете сгради е изградена лятна кухня с 2 помещения - кухня с бар и механа, като има прилежащи още 2 бани с тоалетни. Дворът на имота е поддържан, озеленен, с повече от 150 м2 плочи и пътеки, с изграден асмалък, предвидено е място за оранжерия за отглеждане на зеленчуци и детска площадка с баскетболен кош, също пригодна за промени по удобсто на новите собственици. Достъп към двора е осигурен както през входна врата, така и през голяма задна порта, но е изграден и гараж, в който може да се съхранява и втори автомобил или мотори и др. Оглед на имота Можем да организираме оглед на имота в удобно за вас време. За целта, свържете се с отговорния за офертата брокер и му кажете кога бихте искали да направите оглед. Резервация на имота Имотът може да бъде резервиран и свален от
Για περισσότερες πληροφορίες, καλέστε μας στο: ... ή αναφέρετε τον αριθμό αναφοράς του ακινήτου: VT 86514. Υπεύθυνος μεσίτης: Plamen Stoyanov Προσφέρουμε ένα ακίνητο που περιλαμβάνει ένα οικόπεδο με ένα εστιατόριο που μπορεί να προσαρμοστεί για να λειτουργήσει ξανά και ένα κατοικημένο σπίτι με επιπλέον κτίρια κατοικιών. Το ακίνητο είναι χτισμένο ως ένα συγκρότημα κτιρίων που μπορούν να προσαρμοστούν για διαφορετικούς σκοπούς. Βρίσκεται πάνω στον κεντρικό δρόμο, κοντά στο κέντρο του χωριού. Το χωριό Toros βρίσκεται σε κεντρική τοποθεσία στην περιοχή του και είναι το μεγαλύτερο με πληθυσμό πάνω από 1400 άτομα. Κοντά στο χωριό - 2 χλμ., κατασκευάζεται ένα τμήμα της εθνικής οδού Hemus και η περιοχή είναι προσαρμοσμένη για διαφορετική ανάπτυξη. Το ακίνητο διαθέτει δύο κτίρια κατοικιών, μια καλοκαιρινή κουζίνα και έναν εμπορικό χώρο. Με θέα στον κεντρικό δρόμο και στη γωνία του ακινήτου είναι χτισμένος ο εμπορικός χώρος - ένα περίπτερο για φαγητό που παρασκευάζεται στο χώρο του ξενοδοχείου. Στις διπλανές εγκαταστάσεις υπάρχει τουαλέτα προσωπικού και κουζίνα με ψησταριά και φούρνο, επαγγελματικά ψυγεία και πάγκους. Δίπλα στη βιτρίνα για την πώληση σνακ, έχει κατασκευαστεί ένα υπόστεγο για κατανάλωση, στο οποίο έχει κατασκευαστεί και τουαλέτα για τους πελάτες. Το κυρίως σπίτι είναι σε καλή κατάσταση, κατοικήσιμο και συντηρημένο. Για θέρμανση υπάρχει τοπική θέρμανση με ups, και επιπλέον 2 κλιματιστικά. Υπάρχει ένας χώρος υποδοχής προσαρμοσμένος για ένα μικρό σαλόνι, ανοιχτό στο σαλόνι. Μια κουζίνα και ένα μπάνιο είναι χτισμένα δίπλα. Σε ένα επιπλέον κτίριο μέρος του σπιτιού, υπάρχει ένα υπόγειο με νεροχύτη και ένα υπνοδωμάτιο - στο ισόγειο. Ένα διώροφο κτίριο γίνεται ως σπίτι για την υποδοχή επισκεπτών-φίλων, υπάρχει σαλόνι με τζάκι και υπνοδωμάτιο με μπάνιο. Στον πρώτο όροφο υπάρχει ένα δωμάτιο για ξύλο και ένα υπόγειο, κατάλληλο για ανακατασκευή εάν είναι απαραίτητο. Σε άμεση γειτνίαση - μεταξύ των δύο κτιρίων υπάρχει μια καλοκαιρινή κουζίνα με 2 δωμάτια - κουζίνα με μπαρ και ταβέρνα, και υπάρχουν 2 ακόμη μπάνια με τουαλέτες. Η αυλή του ακινήτου είναι διατηρήσιμη, διαμορφωμένη, με περισσότερα από 150 m2 πλακών και μονοπατιών, με χτιστή άσφαλτο, υπάρχει χώρος για θερμοκήπιο για καλλιέργεια λαχανικών και παιδική χαρά με καλάθι μπάσκετ, κατάλληλο και για αλλαγές με την άνεση των νέων ιδιοκτητών. Η πρόσβαση στην αυλή παρέχεται τόσο από μια πόρτα εισόδου όσο και από μια μεγάλη πίσω πύλη, αλλά έχει κατασκευαστεί και ένα γκαράζ, στο οποίο μπορεί να αποθηκευτεί ένα δεύτερο αυτοκίνητο ή μοτοσικλέτες κ.λπ. Μπορούμε να οργανώσουμε μια προβολή του ακινήτου σε μια βολική στιγμή για εσάς. Για να το κάνετε αυτό, επικοινωνήστε με τον μεσίτη που είναι υπεύθυνος για την προσφορά και πείτε του πότε θέλετε να κάνετε μια προβολή. Κράτηση καταλύματος Μπορείτε να κάνετε κράτηση και να κατεβάσετε το κατάλυμα από
Pour plus d’informations, appelez-nous au : ... ou indiquez le numéro de référence de la propriété : VT 86514. Courtier responsable : Plamen Stoyanov Nous proposons une propriété comprenant un terrain avec un terrain avec une salle à manger qui peut être adapté pour fonctionner à nouveau et une maison habitée avec des bâtiments résidentiels supplémentaires. La propriété est construite comme un complexe de bâtiments qui peuvent être adaptés à différents usages. Il est situé sur la route principale, près du centre du village. Le village de Toros est situé au centre de sa région et est le plus grand avec une population de plus de 1400 personnes. Près du village - à 2 km, une section de l’autoroute Hemus est en cours de construction, et la zone est adaptée pour différents développements. La propriété dispose de deux bâtiments résidentiels, d’une cuisine d’été et d’un site commercial. Face à la route principale et à l’angle de la propriété est construit le site commercial - un pavillon pour les aliments préparés sur place. Dans ses locaux attenants, il y a des toilettes pour le personnel et une cuisine avec un grill et un four, des réfrigérateurs professionnels et des comptoirs. À côté de la vitrine pour la vente de collations, un hangar pour la consommation a été construit, dans lequel des toilettes pour les clients ont également été construites. La maison principale est en bon état, habitable et entretenue. Pour le chauffage, il y a un chauffage local avec ups, et en plus 2 climatiseurs. Il y a un hall d’entrée adapté pour un petit salon, ouvert sur le salon. Une cuisine et une salle de bain sont construites à côté. Dans une partie supplémentaire du bâtiment de la maison, il y a un sous-sol avec un évier et une chambre - au rez-de-chaussée. Un bâtiment de deux étages est fait comme une maison pour accueillir des invités-amis, il y a un salon avec une cheminée et une chambre avec une salle de bain. Au premier étage, il y a une pièce pour le bois et un sous-sol, adapté à la reconstruction si nécessaire. Dans les environs immédiats - entre les deux bâtiments, il y a une cuisine d’été avec 2 chambres - une cuisine avec un bar et une taverne, et il y a 2 autres salles de bains avec toilettes. La cour de la propriété est entretenue, paysagée, avec plus de 150 m2 de dalles et de chemins, avec de l’asphalte construit, il y a une place pour une serre pour la culture de légumes et une aire de jeux avec un panier de basket-ball, également adapté aux changements à la convenance des nouveaux propriétaires. L’accès à la cour est prévu à la fois par une porte d’entrée et par un grand portail arrière, mais un garage a également été construit, dans lequel une deuxième voiture ou des motos peuvent être stockées, etc. Nous pouvons organiser une visite de la propriété à un moment qui vous convient. Pour ce faire, contactez le courtier responsable de l’offre et dites-lui quand vous souhaitez faire une visite. Réservation de la propriété La propriété peut être réservée et téléchargée sur
For more information, call us at: ... or quote the reference number of the property: VT 86514. Responsible broker: Plamen Stoyanov We offer a property including a plot of land with a diner that can be adapted to work again and an inhabited house with additional residential buildings. The property is built as a complex of buildings that can be adapted for different purposes. It is located on the main road, near the center of the village. The village of Toros is centrally located in its area and is the largest with a population of over 1400 people. Near the village - 2 km, a section of the Hemus highway is being built, and the area is adapted for different development. The property has two residential buildings, a summer kitchen and a commercial site. Facing the main road and at the corner of the property is built the commercial site - a pavilion for food prepared on site. In its adjoining premises there is a staff toilet and a kitchen with a grill and oven, professional refrigerators and countertops. Next to the showcase for the sale of snacks, a shed for consumption has been built, in which a toilet for customers has also been built. The main house is in good condition, habitable and maintained. For heating there is local heating with ups, and additionally 2 air conditioners. There is an entrance hall adapted for a small living room, open to the living room. A kitchen and a bathroom are built next door. In an additional building part of the house, there is a basement with a sink and a bedroom - on the ground level. A two-storey building is made as a house for welcoming guests-friends, there is a living room with a fireplace and a bedroom with a bathroom. On the first floor there is a room for wood and a basement, suitable for reconstruction if necessary. In the immediate vicinity - between the two buildings there is a summer kitchen with 2 rooms - a kitchen with a bar and a tavern, and there are 2 more bathrooms with toilets. The yard of the property is maintained, landscaped, with more than 150 m2 of slabs and paths, with built asphalt, there is a place for a greenhouse for growing vegetables and a playground with a basketball basket, also suitable for changes at the convenience of the new owners. Access to the yard is provided both through an entrance door and through a large rear gate, but a garage has also been built, in which a second car or motorcycles can be stored, etc. We can organize a viewing of the property at a convenient time for you. To do this, contact the broker responsible for the offer and tell him when you would like to make a viewing. Property reservation The property can be booked and downloaded from
Referință:
EDEN-T104209934
Țară:
BG
Categorie:
Proprietate rezidențială
Tipul listării:
De vânzare
Tipul proprietății:
Casă & Casă pentru o singură familie
Dimensiuni proprietate:
242 m²
