3.989.984 RON
FOTOGRAFIILE SE ÎNCARCĂ...
Casă & casă pentru o singură familie de vânzare în Sainte-Cécile-les-Vignes
4.660.735 RON
Casă & Casă pentru o singură familie (De vânzare)
Referință:
EDEN-T104296487
/ 104296487
Referință:
EDEN-T104296487
Țară:
FR
Oraș:
Sainte-Cecile-Les-Vignes
Cod poștal:
84290
Categorie:
Proprietate rezidențială
Tipul listării:
De vânzare
Tipul proprietății:
Casă & Casă pentru o singură familie
Dimensiuni proprietate:
276 m²
Dimensiuni teren:
12.915 m²
Camere:
10
Dormitoare:
7
Băi:
1
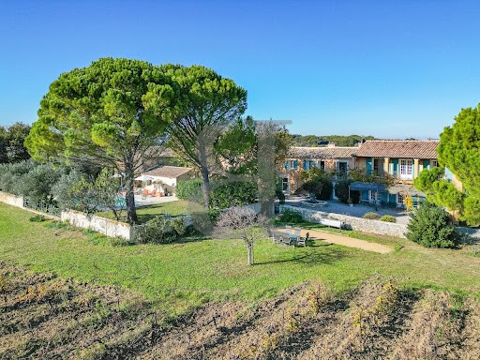
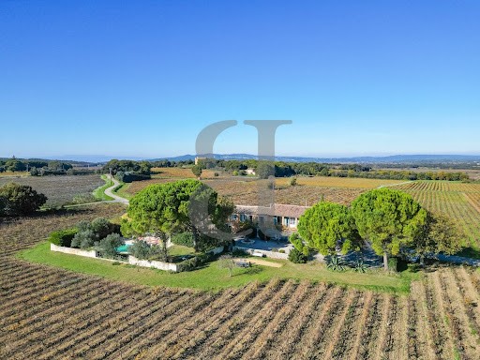
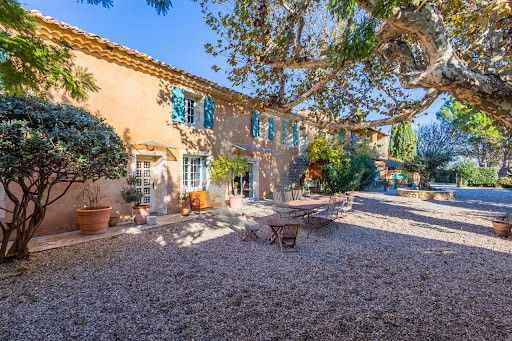
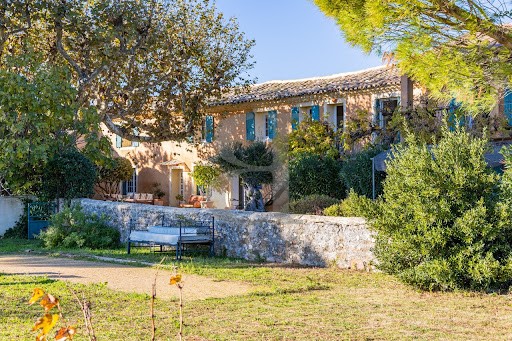
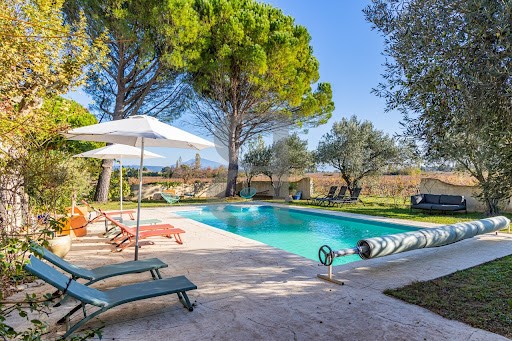
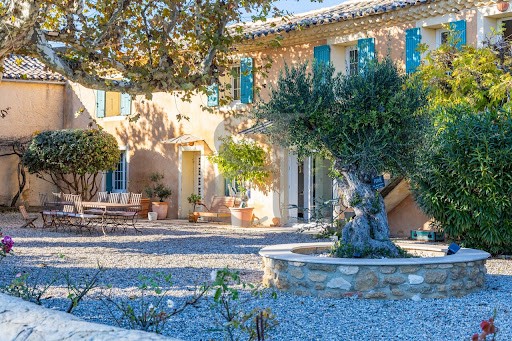
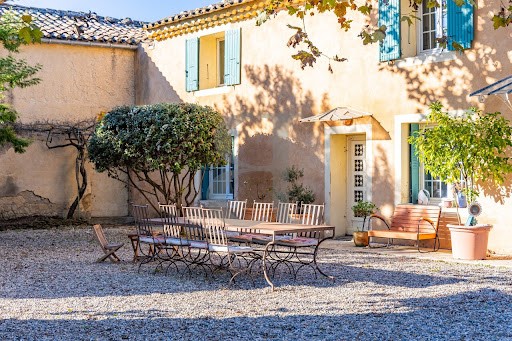
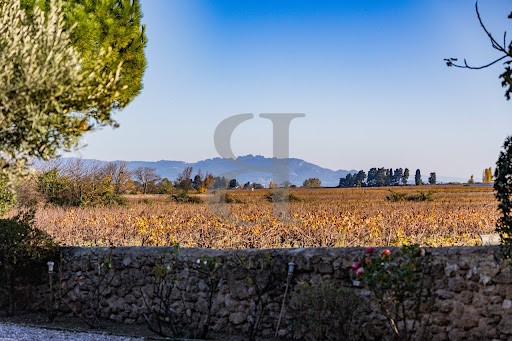
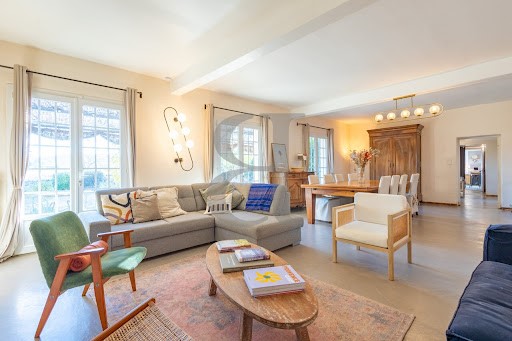
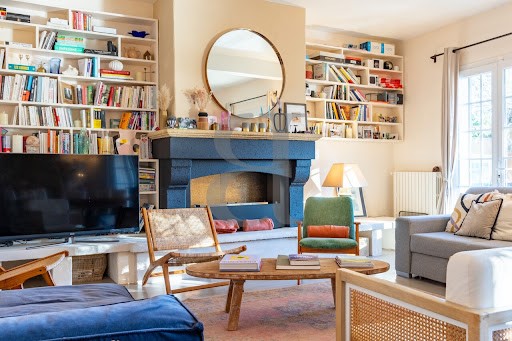
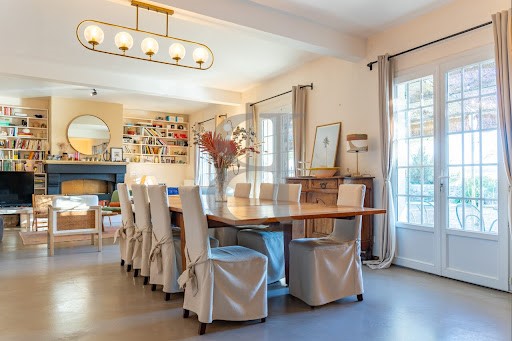
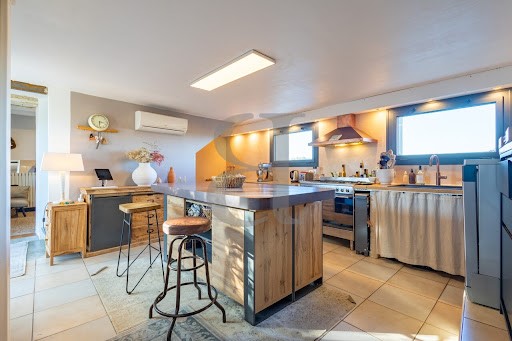
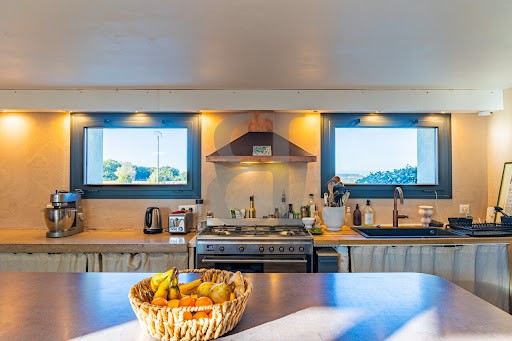
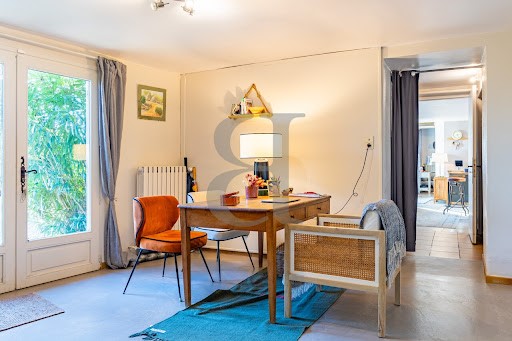
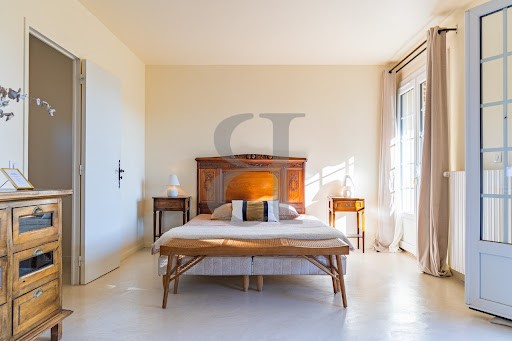
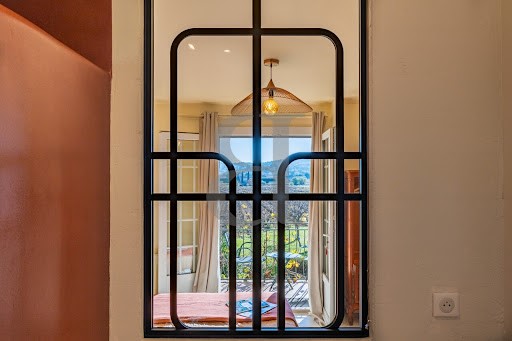
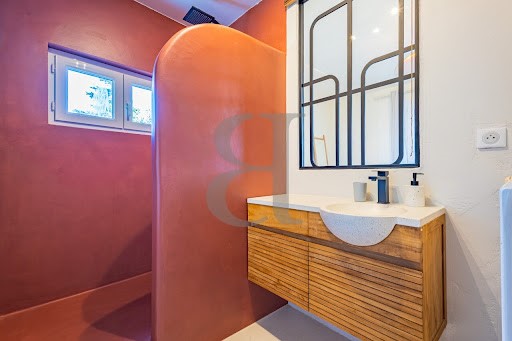
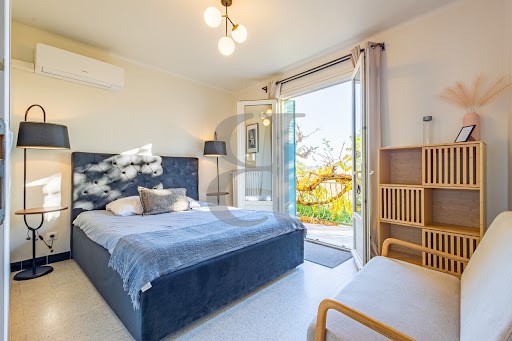
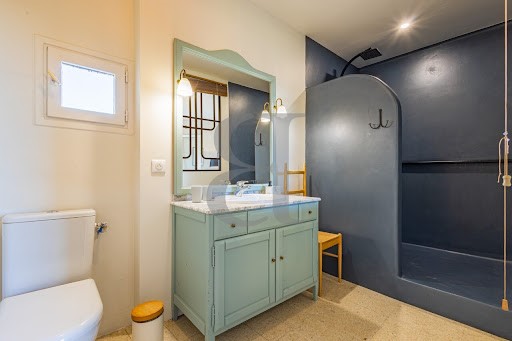
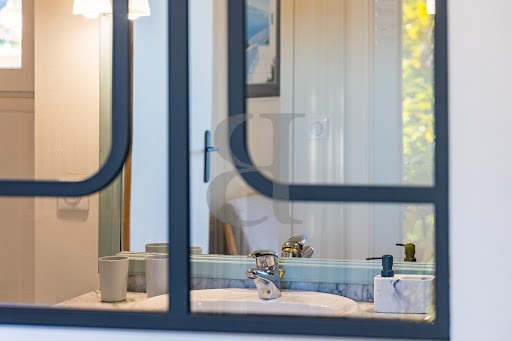
Visite immersive 3D disponible sur notre site internet.
Au cœur des vignobles, dans un cadre idyllique, charmant mas provençal avec vue sur le mont Ventoux et les dentelles de Montmirail, de près de 260 m² ainsi que de nombreuses dépendances.
Erigée sur un terrain de plus d'un hectare dont une partie en vignoble, cette propriété offre un espace piscine et une belle cour ombragée d'un platane. Elle également offre la possibilité d'exercer une activité d'accueil ou bien de l'aménager en une spacieuse maison de famille.
Il comprend une partie principale dans laquelle vous découvrirez au rez-de-chaussée une cuisine dînatoire avec vue sur cour, un spacieux séjour avec cheminée, un bureau, un cellier, et un toilettes indépendant, ainsi qu'un espace nuit offrant un bureau ou dressing une chambre avec sa salle d'eau privative. À l'étage se trouvent 2 chambres se partageant une salle d'eau.
Desservie par un escalier extérieur et un balcon filant offrant une superbe vue sur le vignoble et la campagne, la seconde partie vous amène vers 4 spacieuses suites indépendantes.
Une grange de plus de 80m², une cave ainsi qu'une large buanderie viennent compléter ce bien.
Ce mas est à vendre à l'agence BOSCHI IMMOBILIER de Sainte Cécile les Vignes - 84290.
Il se compose de:
-- Rez de chaussée--
Cuisine équipée 21 m²
Cellier avec réserve 8 m²
Chaufferie 4 m²
Bureau accueil 15.50 m²
WC avec lavabo 2.50 m²
Salon/séjour avec cheminée 54 m²
Palier d'entrée 5.50 m²
Chambre avec placard et penderie 11 m²
Chambre avec placard 18 m²
Salle d'eau avec WC 4 m²
--1er étage--
Palier 1 m²
Chambre avec placard 18.50 m²
Salle d'eau avec WC 3m²
Chambre avec placard 16 m²
--1er étage indépendant--
Chambre avec salle d'eau, WC, placard, et climatisation réversible 26.50 m²
Chambre avec salle d'eau, WC et climatisation réversible 19 m²
Chambre avec salle d'eau, WC, placard et climatisation réversible 26 m²
Chambre avec salle d'eau, WC climatisation réversible 20 m²
--Aile Sud--
Auvent avec coin barbecue 24.50 m²
Espace buanderie/local technique/douche 21 m²
--Aile Ouest--
Cave 20 m²
Grange /Atelier 82.50 m²
Etage en grenier environ 100 m²
---Auvent coté Ouest 49 m²
---Piscine - 10x5- (béton / filtre à sable / Chlore) SAINTE CECILE LES VIGNES REGION - EXCLUSIVE Immersive 3D visit available on our website. In the heart of the vineyards, in an idyllic setting, charming Provencal farmhouse with views of Mont Ventoux and the Dentelles de Montmirail, with almost 260 m² of living space and numerous outbuildings. Set in over one hectare of land, part of which is vineyard, this property features a swimming pool area and a lovely courtyard shaded by a plane tree. It also offers the possibility of running a hospitality business or converting it into a spacious family home. It comprises a main part with, on the ground floor, a dining kitchen overlooking the courtyard, a spacious living room with fireplace, a study, a storeroom and a separate toilet, as well as a sleeping area offering a study or dressing room and a bedroom with en suite shower room. Upstairs are 2 bedrooms sharing a shower room. Served by an outside staircase and a balcony offering superb views over the vineyards and countryside, the second part leads to 4 spacious independent suites. A barn of over 80 m², a cellar and a large utility room complete this property. This farmhouse is for sale at the BOSCHI IMMOBILIER agency in Sainte Cécile les Vignes - 84290. It comprises: -- Ground floor-- fitted kitchen 21 m² Storeroom with 8 m² storage space Boiler room 4 m² Reception office 15.50 m² WC with washbasin 2.50 m² Living room with fireplace 54 m² Entrance landing 5.50 m² Bedroom with cupboard and wardrobe 11 m² Bedroom with cupboard 18 m² Shower room with WC 4 m² --1st floor Landing 1 m² Bedroom with cupboard 18.50 m² Shower room with WC 3m². Bedroom with cupboard 16 m² --1st floor independent-- Bedroom with shower room, WC, cupboard and reversible air-conditioning 26.50 m². Bedroom with shower room, WC and reversible air-conditioning 19 m² Bedroom with shower room, WC, cupboard and reversible air conditioning 26 m² Bedroom with shower room, WC and reversible air conditioning 20 m² --South wing-- Awning with barbeque area 24.50 sq.m. Laundry/technical room/shower 21 m². --West wing Cellar area 20 m² Barn /Workshop 82.50 m² Attic floor approx. 100 m² ---West-facing awning 49 m². ---Swimming pool - 10x5- (concrete / sand filter / chlorine)