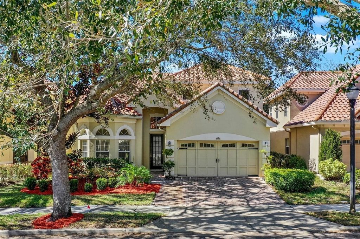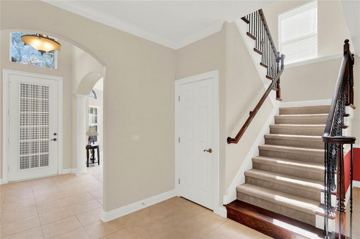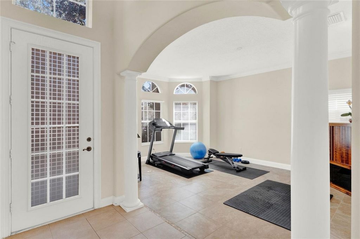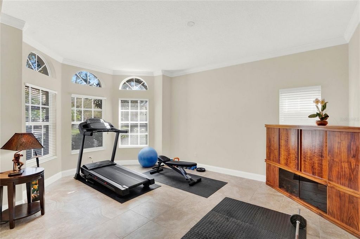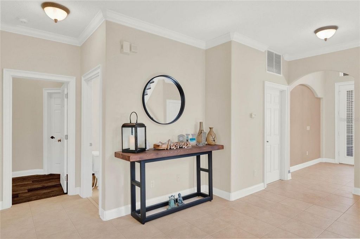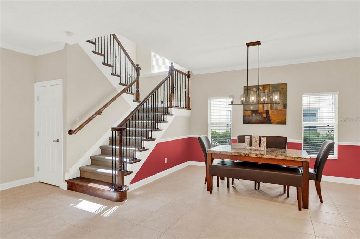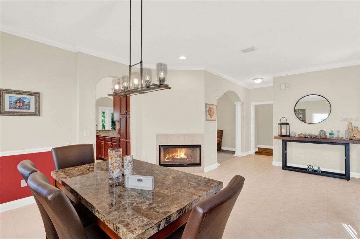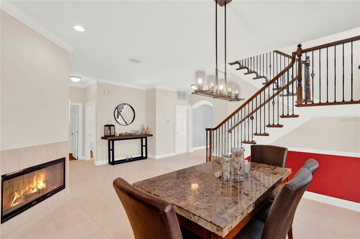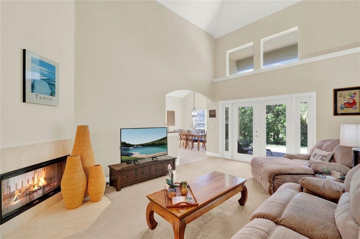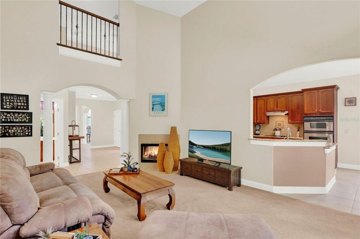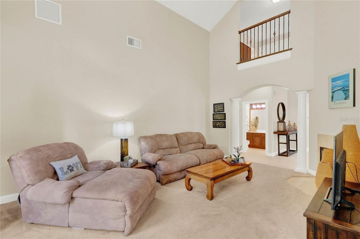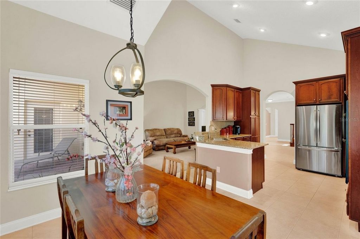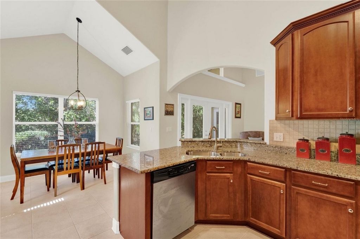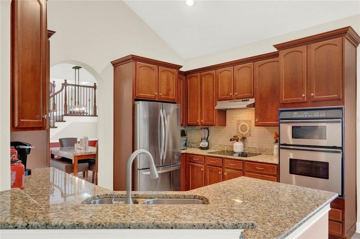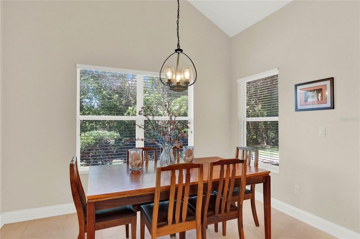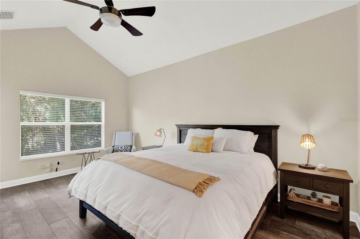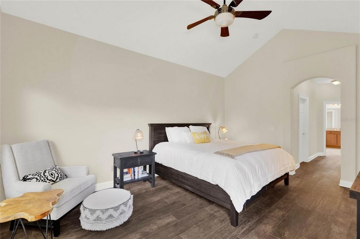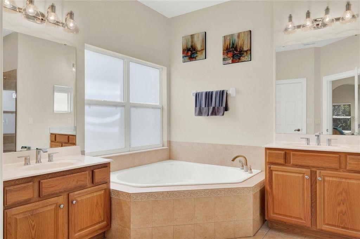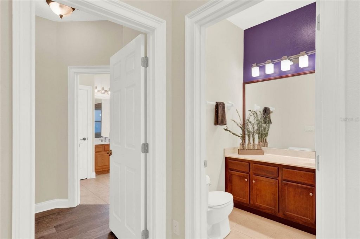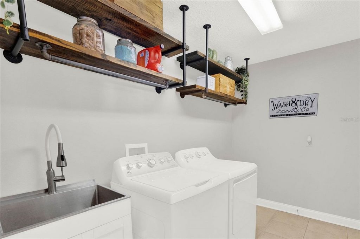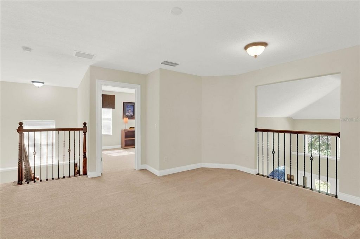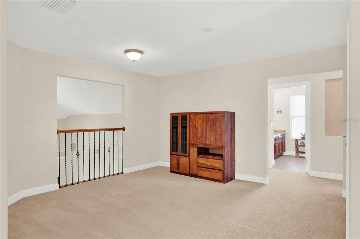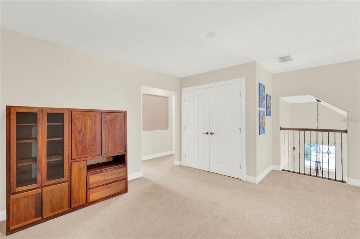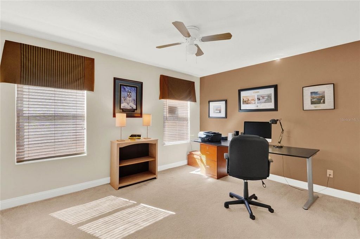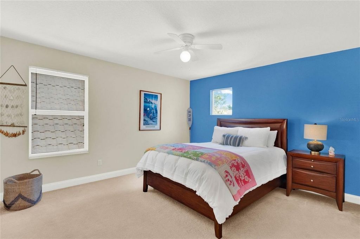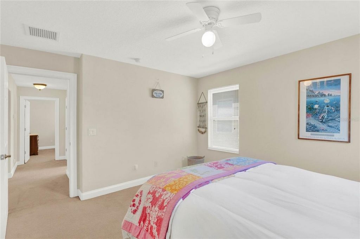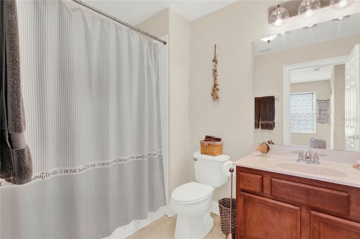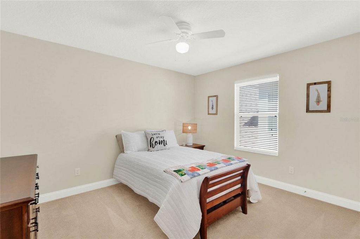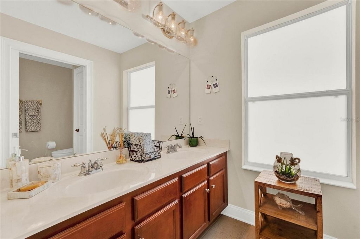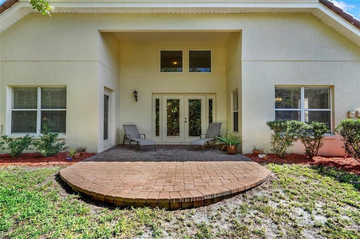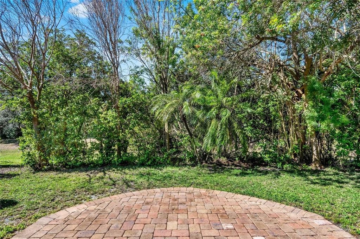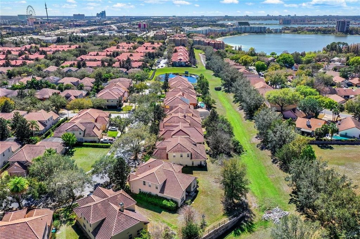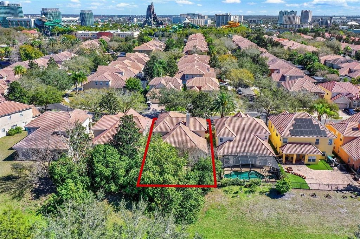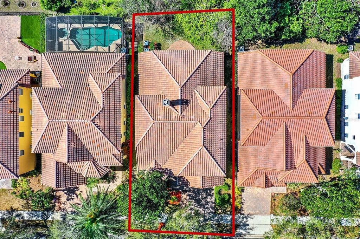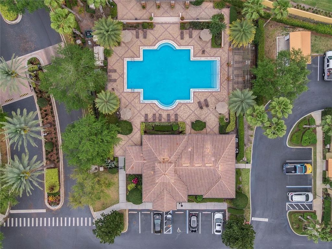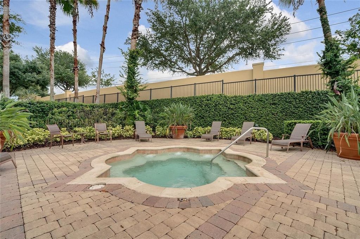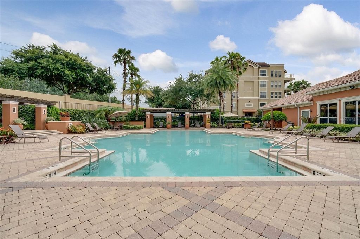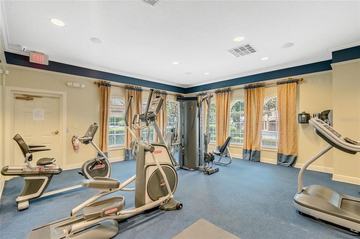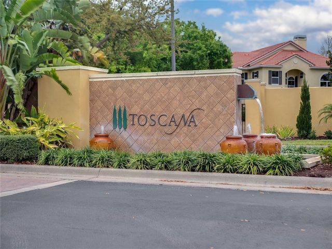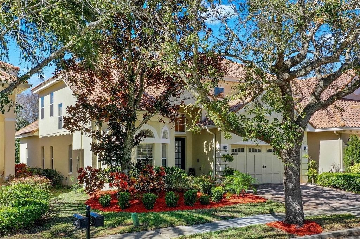3.877.545 RON
FOTOGRAFIILE SE ÎNCARCĂ...
Casă & casă pentru o singură familie de vânzare în Lake Cain Hills
3.347.089 RON
Casă & Casă pentru o singură familie (De vânzare)
Referință:
EDEN-T104469937
/ 104469937
Welcome to Toscana, a GATED COMMUNITY where picturesque TREE-LINED STREETS guide you to the stunning Mediterranean-inspired residence at 6992 Brescia Way. Situated in the heart of Dr. Phillips, this exquisite home with extended paver drive features 4 bedrooms, a versatile flex space, TWO SPACIOUS LIVING AREAS, two elegant dining spaces, and the added privacy of NO REAR NEIGHBORS! As you step into the foyer, you'll be greeted by SOARING CEILINGS, an abundance of natural light, and elegant neutral tones that create a warm and inviting atmosphere.The formal living room, just off the foyer, features multiple windows that showcase scenic views of the beautifully landscaped front yard. Beyond the entry, your gaze is naturally drawn to the FRENCH DOORS at the rear of the home, revealing a private oasis. From the expansive PAVER PATIO, you can take in serene views of the lush trees and HOA-maintained green space. Adding both style and warmth, a DOUBLE-SIDED WOOD BURNING FIREPLACE serves as a striking centerpiece, seamlessly connecting the formal dining and family rooms. Adjacent to the living space, the EAT-IN KITCHEN boasts stainless steel appliances, a built-in oven and microwave, sleek granite countertops, and rich, dark cognac brown cabinetry for a perfect blend of style and functionality. The FIRST-FLOOR PRIMARY BEDROOM features elegant porcelain WOOD-LOOK TILE FLOORING, dual walk-in closets, and private access to the patio. The ensuite boasts a private water closet, a relaxing GARDEN TUB, a sleek frameless shower, and dual vanities for added convenience. Additionally, the first floor includes a stylish half bath and an UPDATED LAUNDRY ROOM that includes utility sink and direct access to the garage, which features overhead storage racks. A beautifully illuminated staircase leads to a versatile FLEX SPACE/LOFT overlooking the family room. The thoughtfully designed SPLIT-FLOOR PLAN includes three spacious bedrooms, a hall bath, and a private ensuite. Nestled in a tranquil community, yet just minutes from theme parks, shopping, medical facilities, schools, major highways, and the renowned dining options of Restaurant Row. Water Heater 2/25. ACs 6/18 and 9/13. Tile roof.
Vezi mai mult
Vezi mai puțin
Welcome to Toscana, a GATED COMMUNITY where picturesque TREE-LINED STREETS guide you to the stunning Mediterranean-inspired residence at 6992 Brescia Way. Situated in the heart of Dr. Phillips, this exquisite home with extended paver drive features 4 bedrooms, a versatile flex space, TWO SPACIOUS LIVING AREAS, two elegant dining spaces, and the added privacy of NO REAR NEIGHBORS! As you step into the foyer, you'll be greeted by SOARING CEILINGS, an abundance of natural light, and elegant neutral tones that create a warm and inviting atmosphere.The formal living room, just off the foyer, features multiple windows that showcase scenic views of the beautifully landscaped front yard. Beyond the entry, your gaze is naturally drawn to the FRENCH DOORS at the rear of the home, revealing a private oasis. From the expansive PAVER PATIO, you can take in serene views of the lush trees and HOA-maintained green space. Adding both style and warmth, a DOUBLE-SIDED WOOD BURNING FIREPLACE serves as a striking centerpiece, seamlessly connecting the formal dining and family rooms. Adjacent to the living space, the EAT-IN KITCHEN boasts stainless steel appliances, a built-in oven and microwave, sleek granite countertops, and rich, dark cognac brown cabinetry for a perfect blend of style and functionality. The FIRST-FLOOR PRIMARY BEDROOM features elegant porcelain WOOD-LOOK TILE FLOORING, dual walk-in closets, and private access to the patio. The ensuite boasts a private water closet, a relaxing GARDEN TUB, a sleek frameless shower, and dual vanities for added convenience. Additionally, the first floor includes a stylish half bath and an UPDATED LAUNDRY ROOM that includes utility sink and direct access to the garage, which features overhead storage racks. A beautifully illuminated staircase leads to a versatile FLEX SPACE/LOFT overlooking the family room. The thoughtfully designed SPLIT-FLOOR PLAN includes three spacious bedrooms, a hall bath, and a private ensuite. Nestled in a tranquil community, yet just minutes from theme parks, shopping, medical facilities, schools, major highways, and the renowned dining options of Restaurant Row. Water Heater 2/25. ACs 6/18 and 9/13. Tile roof.
Bem-vindo à Toscana, um condomínio fechado onde pitorescas ruas arborizadas o guiam até a deslumbrante residência de inspiração mediterrânea em 6992 Brescia Way. Situada no coração de Dr. Phillips, esta casa requintada com unidade de pavimentação estendida possui 4 quartos, um espaço flexível versátil, DUAS ÁREAS DE ESTAR ESPAÇOSAS, dois espaços de jantar elegantes e a privacidade adicional de NENHUM VIZINHO TRASEIRO! Ao entrar no foyer, você será recebido por TETOS ALTOS, uma abundância de luz natural e tons neutros elegantes que criam uma atmosfera calorosa e convidativa. A sala de estar formal, ao lado do saguão, possui várias janelas que mostram vistas panorâmicas do jardim da frente paisagístico. Além da entrada, seu olhar é naturalmente atraído para as PORTAS FRANCESAS na parte de trás da casa, revelando um oásis privado. Do amplo PAVER PATIO, você pode apreciar as vistas serenas das árvores exuberantes e do espaço verde mantido pelo HOA. Adicionando estilo e aconchego, uma LAREIRA A LENHA DE DUPLA FACE serve como uma peça central impressionante, conectando perfeitamente as salas de jantar formais e familiares. Adjacente à sala de estar, a COZINHA EAT-IN possui eletrodomésticos de aço inoxidável, forno e micro-ondas embutidos, bancadas de granito elegantes e armários ricos em marrom conhaque escuro para uma combinação perfeita de estilo e funcionalidade. O QUARTO PRINCIPAL DO PRIMEIRO ANDAR possui um elegante piso de porcelana com aparência de madeira, closets duplos e acesso privativo ao pátio. A suíte possui um banheiro privativo, uma relaxante BANHEIRA DE JARDIM, um elegante chuveiro sem moldura e pias duplas para maior comodidade. Além disso, o primeiro andar inclui um lavabo elegante e uma lavanderia atualizada que inclui pia e acesso direto à garagem, que possui racks de armazenamento suspensos. Uma escada lindamente iluminada leva a um versátil FLEX SPACE/LOFT com vista para a sala de estar. A PLANTA DIVIDIDA CUIDADOSAMENTE PROJETADA inclui três quartos espaçosos, um banheiro no corredor e uma suíte privativa. Situado em uma comunidade tranquila, mas a poucos minutos de parques temáticos, lojas, instalações médicas, escolas, principais rodovias e as renomadas opções gastronômicas do Restaurant Row. Aquecedor de Água 2/25. ACs 6/18 e 9/13. Telhado.
Referință:
EDEN-T104469937
Țară:
US
Oraș:
Orlando
Cod poștal:
32819
Categorie:
Proprietate rezidențială
Tipul listării:
De vânzare
Tipul proprietății:
Casă & Casă pentru o singură familie
Dimensiuni proprietate:
278 m²
Dimensiuni teren:
526 m²
Camere:
4
Dormitoare:
4
Băi:
3
WC:
1
