FOTOGRAFIILE SE ÎNCARCĂ...
Casă & Casă pentru o singură familie (De vânzare)
Referință:
EDEN-T105387713
/ 105387713
Referință:
EDEN-T105387713
Țară:
FR
Oraș:
Combrit
Cod poștal:
29120
Categorie:
Proprietate rezidențială
Tipul listării:
De vânzare
Tipul proprietății:
Casă & Casă pentru o singură familie
Dimensiuni proprietate:
243 m²
Dimensiuni teren:
714 m²
Camere:
5
Dormitoare:
4
Băi:
2
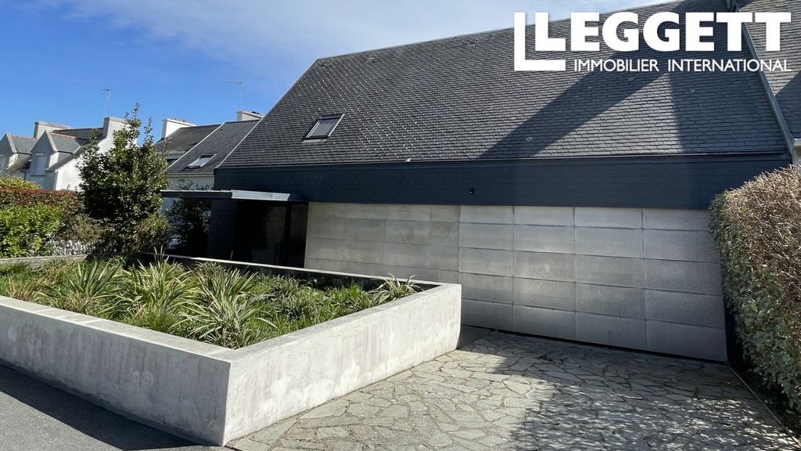
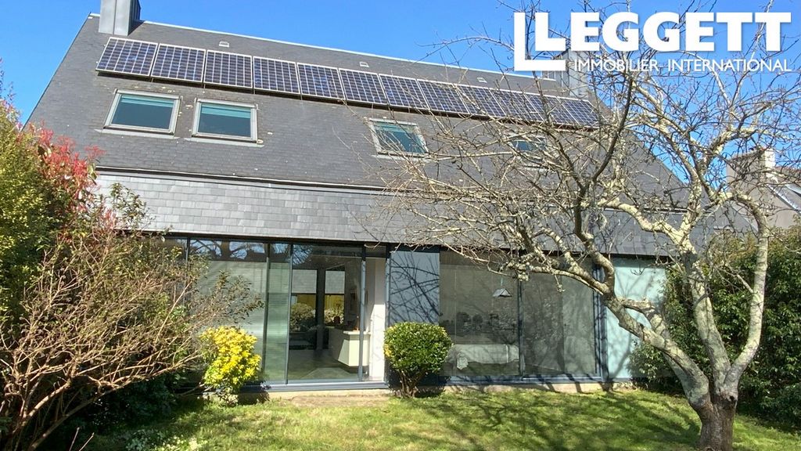
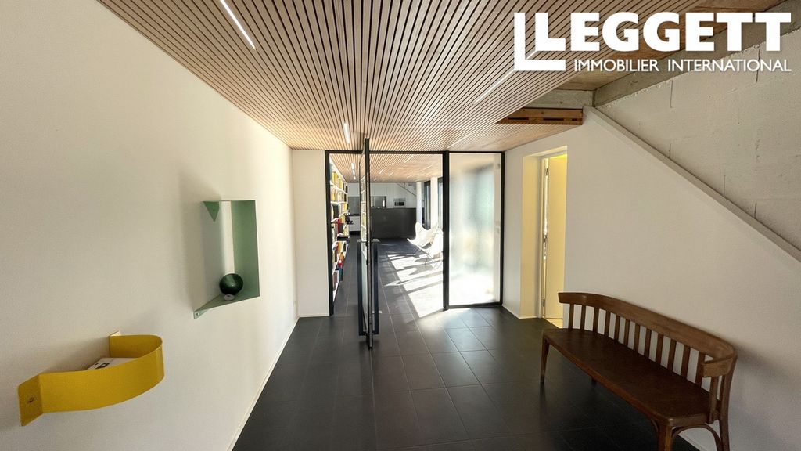
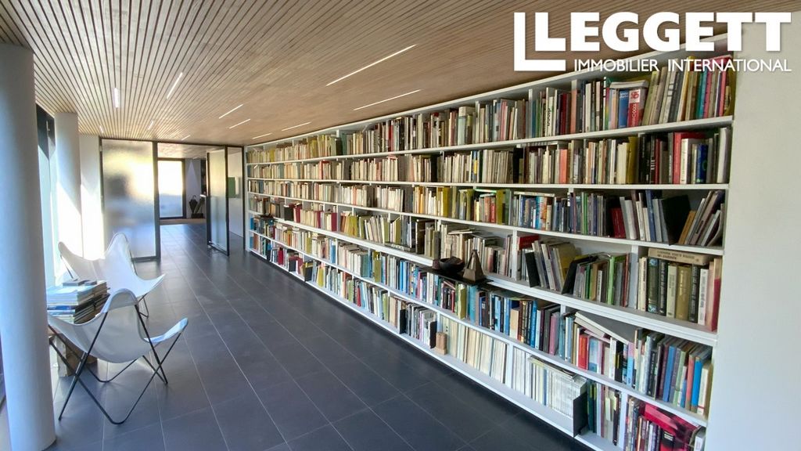
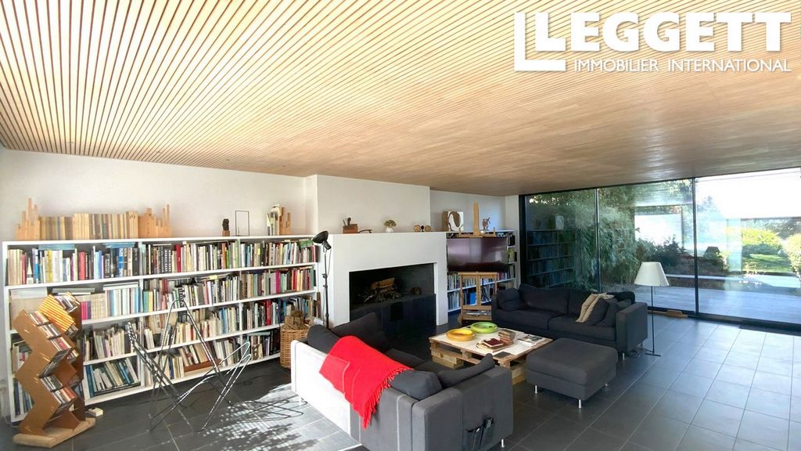
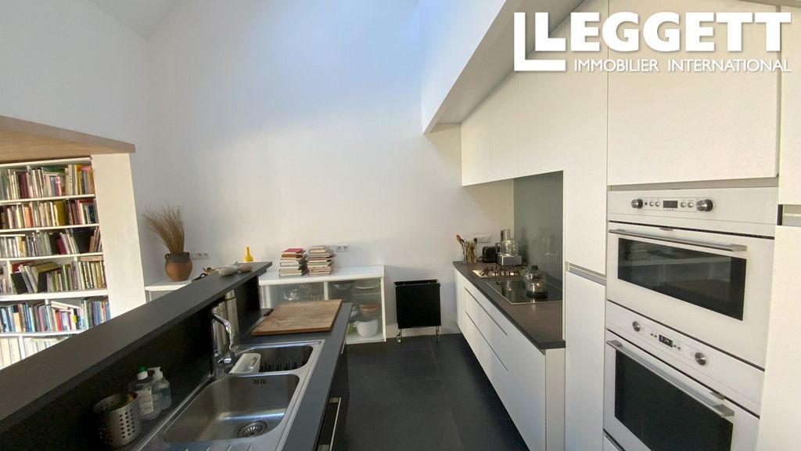
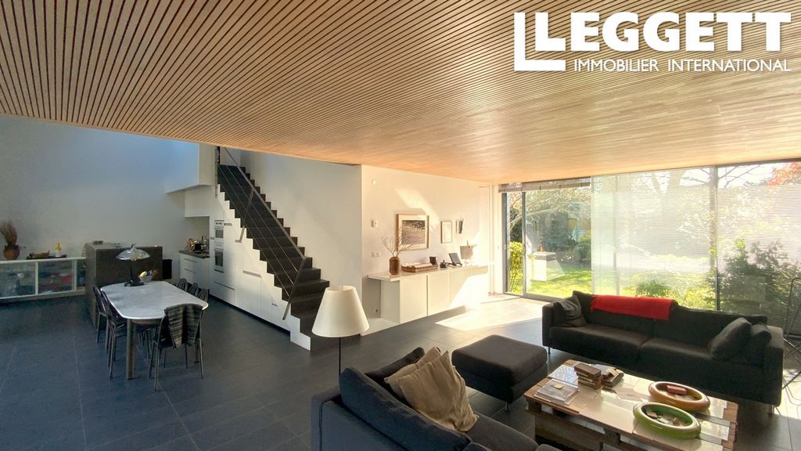
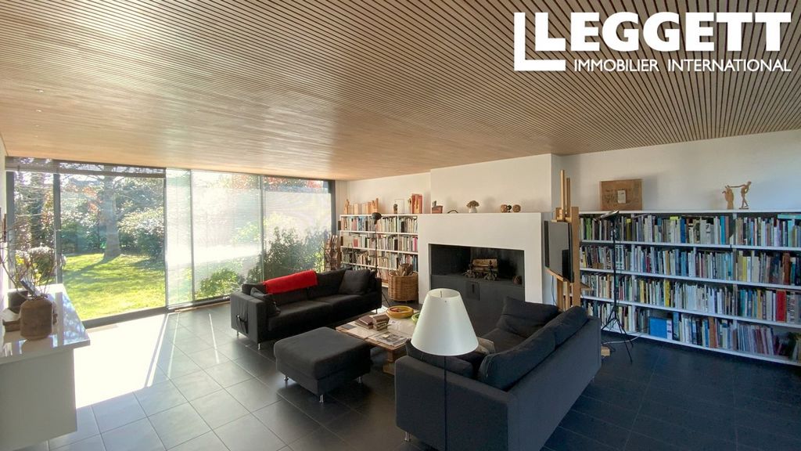
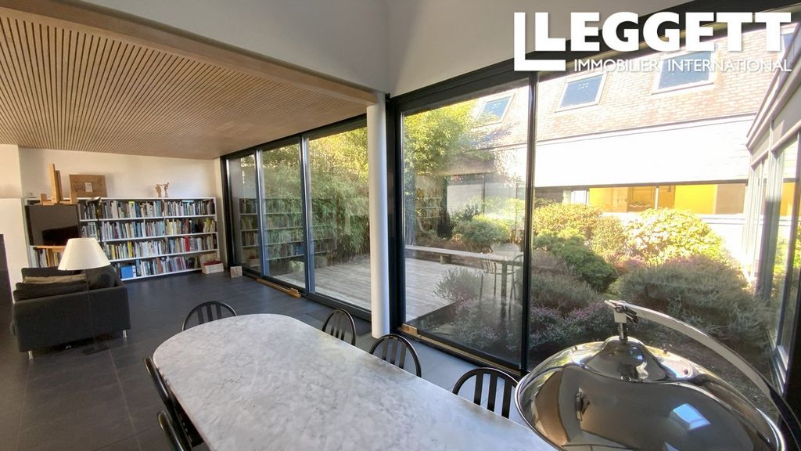
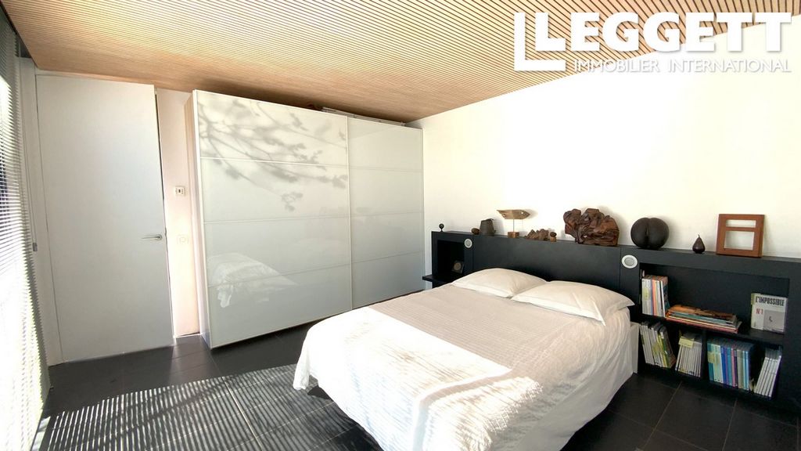
The ground floor features a generous open-plan living area that includes an impressive library/office, a fully equipped kitchen and dining area, and a lounge with an open fireplace. Information about risks to which this property is exposed is available on the Géorisques website : https:// ... Vezi mai mult Vezi mai puțin A35668GCA29 - Das Konzept für diese Immobilie war die Inspiration des Architekten und sein gestalterischer Einfluss hat zur Schaffung eines wirklich einzigartigen und atemberaubenden Hauses geführt. Das Äußere wurde geschickt gestaltet, um den geräumigen Innenraum zu verbergen und mit ihm kontrastzukontrastieren.Das Anwesen ist um zwei Flügel angeordnet, die durch einen zentralen, japanisch inspirierten Innenhof verbunden sind, der einen geschützten Außenbereich bietet, der durch einen zusätzlichen umzäunten Garten auf der Rückseite ergänzt wird.Ein modernes, stromlinienförmiges Design verbindet alle Innenräume nahtlos. Die durchdachte Integration von Stauraum und Möbeln bewahrt klare Linien, während große verglaste Fenster die Räume mit natürlichem Licht durchfluten und die offene, luftige Atmosphäre verstärken.
Das Erdgeschoss verfügt über einen großzügigen, offenen Wohnbereich mit einer beeindruckenden Bibliothek/Büro, einer voll ausgestatteten Küche und einem Essbereich sowie einem Wohnzimmer mit offenem Kamin. Informationen über die Risiken, denen diese Immobilie ausgesetzt ist, finden Sie auf der Website von Géorisques: https:// ... A35668GCA29 - Possibilité de créer un studio supplémentaire.Le concept de cette propriété a été inspiré par son propriétaire architecte, dont l'influence en matière de design a permis la création d'une maison véritablement unique et époustouflante. L'extérieur a été astucieusement conçu pour dissimuler et contraster avec l'intérieur spacieux.La propriété est organisée autour de deux ailes reliées par une cour centrale d'une inspiration japonaise, qui offre un espace extérieur abrité, complété par un jardin clos supplémentaire à l'arrière.Un design moderne et épuré relie harmonieusement tous les espaces intérieurs. L'intégration réfléchie des rangements et du mobilier préserve des lignes nettes, tandis que de grandes baies vitrées inondent les pièces de lumière naturelle et renforcent l'atmosphère ouverte et aérée.Les informations sur les risques auxquels ce bien est exposé sont disponibles sur le site Géorisques : https:// ... A35668GCA29 - The concept for this property was the inspiration of its architect owner and his design influence has led to the creation of a truly unique and stunning home. The exterior has been cleverly designed to conceal and contrast with the spacious interior.The property is arranged around two wings linked by a central, Japanese-inspired courtyard that provides a sheltered outdoor space, complemented by an additional enclosed garden at the rear.A modern, streamlined design connects all internal spaces seamlessly. Thoughtful integration of storage and furniture preserves clean lines, while large glazed windows flood the rooms with natural light and enhance the open, airy atmosphere.
The ground floor features a generous open-plan living area that includes an impressive library/office, a fully equipped kitchen and dining area, and a lounge with an open fireplace. Information about risks to which this property is exposed is available on the Géorisques website : https:// ... A35668GCA29 - Концепцията за този имот е вдъхновение от неговия архитект собственик и неговото дизайнерско влияние е довело до създаването на наистина уникален и зашеметяващ дом. Екстериорът е умело проектиран така, че да прикрива и контрастира с просторния интериор.Имотът е разположен около две крила, свързани с централен, вдъхновен от Япония двор, който осигурява защитено външно пространство, допълнено от допълнителна затворена градина отзад.Модерен, опростен дизайн свързва безпроблемно всички вътрешни пространства. Внимателното интегриране на складове и мебели запазва чистите линии, докато големите остъклени прозорци заливат стаите с естествена светлина и подобряват откритата, ефирна атмосфера.
Приземният етаж разполага с щедра всекидневна с отворен план, която включва впечатляваща библиотека/офис, напълно оборудвана кухня и трапезария и всекидневна с открита камина. Информация за рисковете, на които е изложен този имот, е достъпна на уебсайта на Géorisques: https:// ...