4.016.676 RON
3 dorm
226 m²
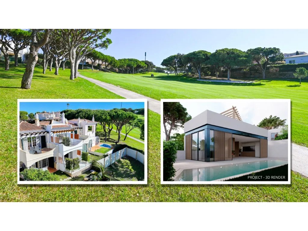
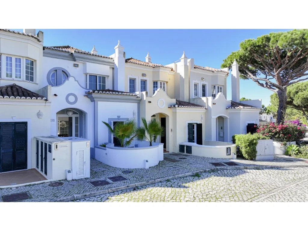
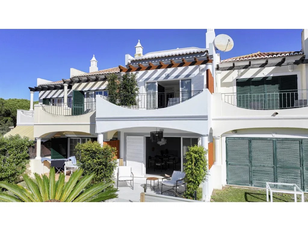
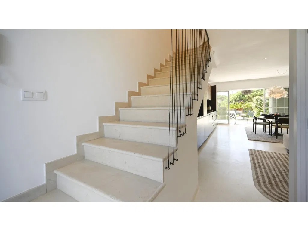
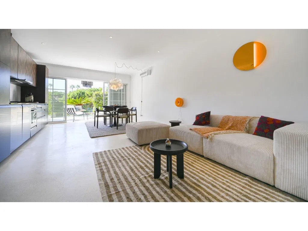

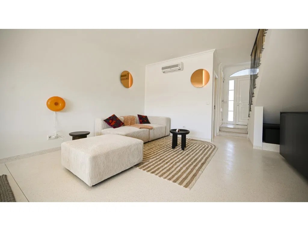
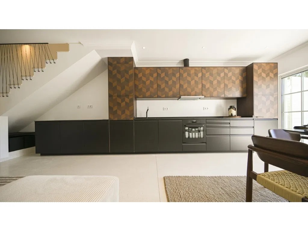
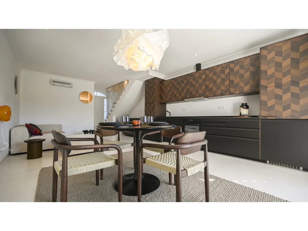

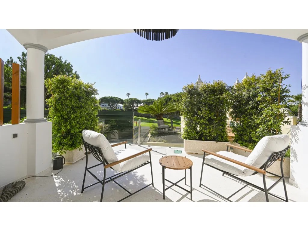
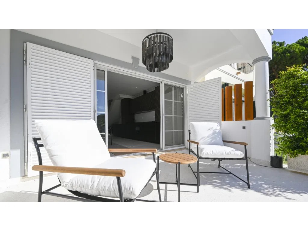
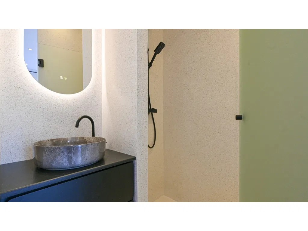
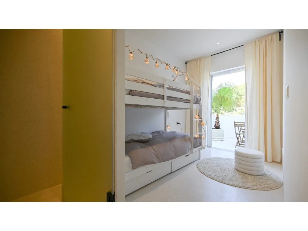
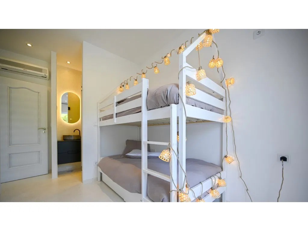
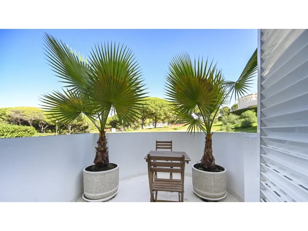
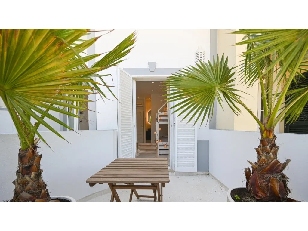
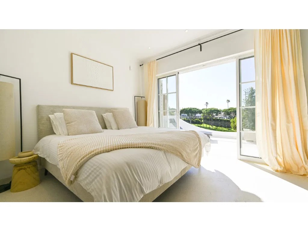
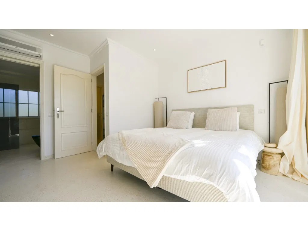
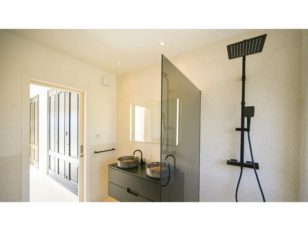
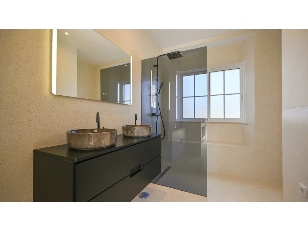
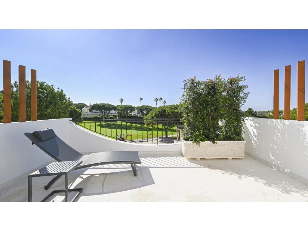
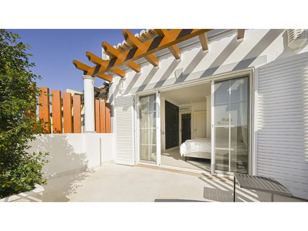
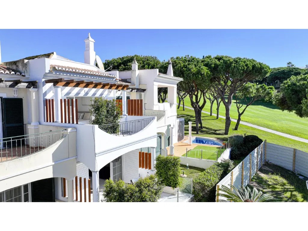
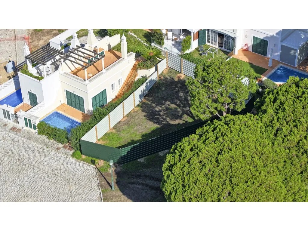
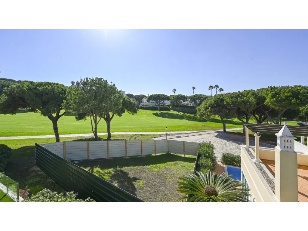
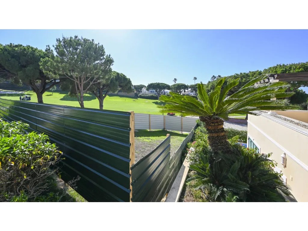
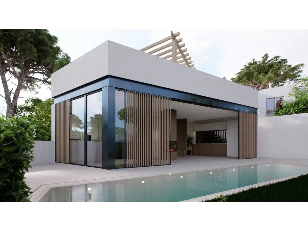
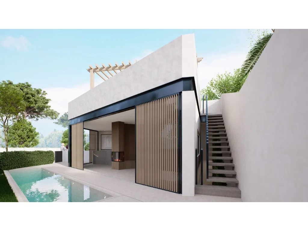
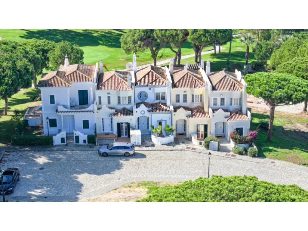
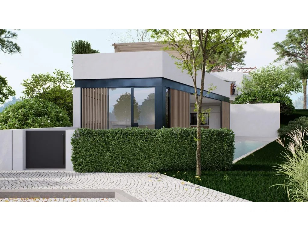
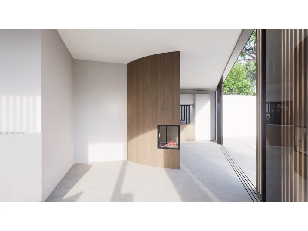
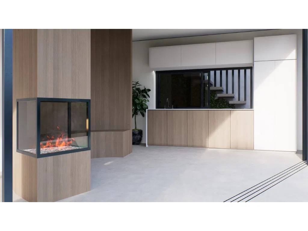
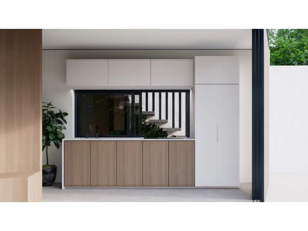
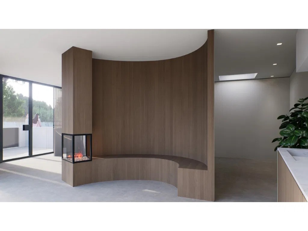
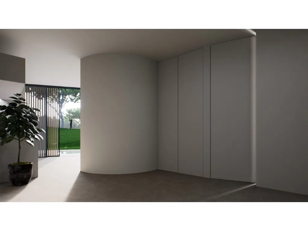
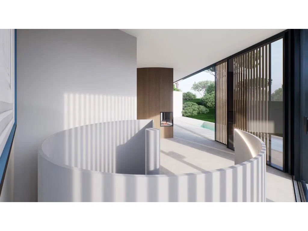
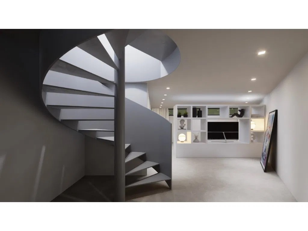
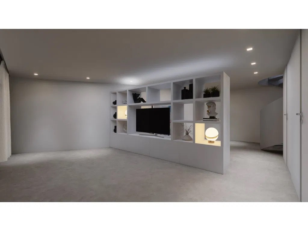
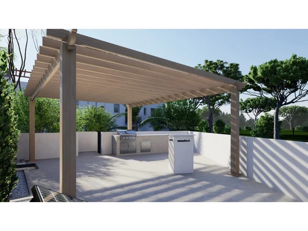
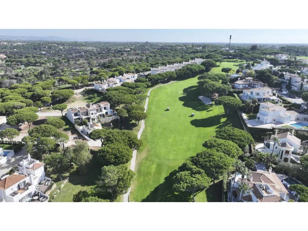
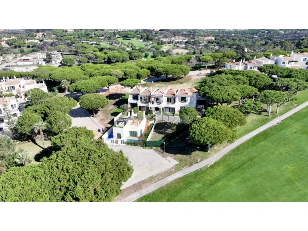
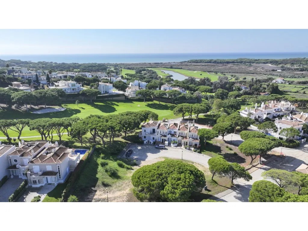
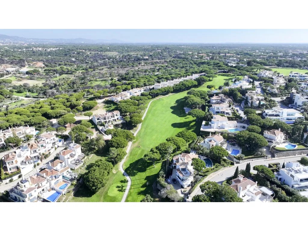
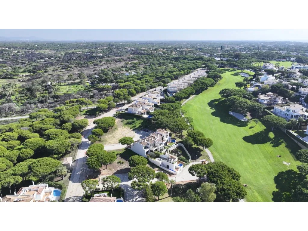
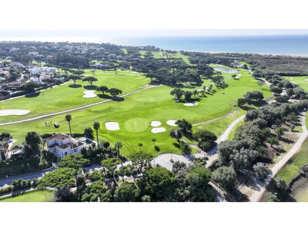
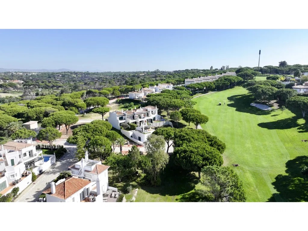
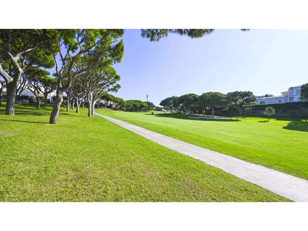
Primary Property (Linked Villa)
The main villa extends over two floors and offers generous accommodation. On entering, a welcoming hallway leads to a spacious living room with an adjoining dining area and a fully equipped open-plan kitchen. Also on this level is a guest bedroom with an en-suite bathroom and access to a picturesque front terrace. Upstairs, there is a half bath, a large master bedroom with en-suite bathroom and a private balcony with serene views of the golf course. At the rear of the villa, a sunlit terrace provides the perfect spot to relax and sunbathe. This property is fully furnished and ready for immediate occupancy.
Secondary Property (Building Land)
The additional plot, located adjacent to the golf course, includes approved plans for a contemporary studio with private pool. The proposed layout features an open-plan living and dining area with a two-sided fireplace, a modern kitchen, a bathroom, and a versatile office or bedroom space; Also from this social area there is direct access to the outside through large sliding windows towards the pool area. A distinctive round staircase leads to the basement, designed to house a flexible space suitable for an additional bedroom, games room or gym, along with a dressing room, laundry room and storage room. Finally, there is a lovely terrace with a pergola. A construction package quote is available upon request.
Property Details:
Terraced house - Built area: 90 m² | Land area: 92 m²
Building Land - Project Size: 55 m² + basement | Land area: 141 m²
This is an excellent opportunity to invest in a well-positioned property, ideal for personal enjoyment or as a rental investment. Contact us for more details.
Energy Rating: C
Charming, classically designed 1+1 bedroom LINKED VILLA, beautifully renovated and sold with an additional PLOT for the construction of a contemporary studio with swimming pool. Located beside the scenic Ocean Golf Course in Vale das Flores, these properties offers exceptional potential for personal use or rental income.
Primary Property (Linked Villa)
The main villa spans two floors and offers generous accommodation. Upon entering, a welcoming hallway leads down to a spacious living room with an adjoining dining area and an open-plan, fully equipped kitchen. Also on this level is a guest bedroom with an ensuite shower room and access to a quaint front terrace. Upstairs, there is the a guest toilet, a large primary bedroom with an ensuite bathroom, and a private balcony offer serene golf course views. At the rear of the villa, a sunlit terrace provides the perfect spot for relaxation and sunbathing. This property is fully furnished and ready for immediate occupancy.
Secondary Property (Building Plot)
The additional plot, located adjacent to the golf course, includes approved plans for a contemporary studio with a private swimming pool. The proposed layout features an open-plan living and dining area with a two-sided fireplace, a modern kitchen, a bathroom, and a versatile office or bedroom space; also from this social area there is direct access to the outdoors through large sliding windows towards the swimming pool area. A distinctive round staircase leads to the basement, designed to house a flexible space suitable for an additional bedroom, games room, or gym, along with a cloakroom, laundry, and storage room. Finally there is a lovely roof terrace with a pergola. A construction package quote is available upon request.
Property Details:
Townhouse - Built area: 90 m² | Plot size: 92 m²
Building Plot - Project area: 55 m² + basement | Plot size: 141 m²
This is an excellent opportunity to invest in a beautifully positioned property, ideal for personal enjoyment or as a rental investment. Contact us for further details.
Energy Rating: C Vezi mai mult Vezi mai puțin Charmoso, classicamente projetado 1 + 1 quarto LINKED VILLA, maravilhosamente renovado e vendido com um lote adicional para a construção de um estúdio contemporâneo com piscina. Localizadas ao lado do cénico Campo de Golfe Oceano em Vale das Flores, estas propriedades oferecem um potencial excecional para uso pessoal ou renda de aluguer.
Propriedade primária (Linked Villa)
A moradia principal estende-se por dois pisos e oferece acomodações generosas. Ao entrar, um corredor acolhedor leva a uma espaçosa sala de estar com uma área de jantar adjacente e uma cozinha totalmente equipada em plano aberto. Também neste nível é um quarto de hóspedes com uma casa de banho privativa e acesso a um pitoresco terraço frontal. No andar de cima, há um lavabo, um grande quarto principal com banheiro privativo e uma varanda privativa com vistas serenas para o campo de golfe. Na parte traseira da villa, um terraço iluminado pelo sol oferece o local perfeito para relaxar e tomar sol. Este imóvel encontra-se totalmente mobilado e pronto para ocupação imediata.
Propriedade Secundária (Terreno para Construção)
O terreno adicional, localizado ao lado do campo de golfe, inclui planos aprovados para um estúdio contemporâneo com piscina privada. O layout proposto apresenta uma área de estar e jantar em plano aberto com lareira de dois lados, uma cozinha moderna, um banheiro e um espaço versátil de escritório ou quarto; Também a partir desta área social há acesso direto ao exterior através de grandes janelas de correr em direção à área da piscina. Uma escadaria redonda distinta leva ao porão, projetado para abrigar um espaço flexível adequado para um quarto adicional, sala de jogos ou academia, juntamente com um vestiário, lavanderia e sala de armazenamento. Finalmente, há um lindo terraço com uma pérgola. Um orçamento de pacote de construção está disponível mediante solicitação.
Detalhes do imóvel:
Moradia em banda - Área construída: 90 m² | Área do terreno: 92 m²
Terreno para Construção - Área do projeto: 55 m² + cave | Área do terreno: 141 m²
Esta é uma excelente oportunidade para investir num imóvel bem posicionado, ideal para usufruto pessoal ou como investimento de arrendamento. Contacte-nos para mais detalhes.
Categoria Energética: C
Charming, classically designed 1+1 bedroom LINKED VILLA, beautifully renovated and sold with an additional PLOT for the construction of a contemporary studio with swimming pool. Located beside the scenic Ocean Golf Course in Vale das Flores, these properties offers exceptional potential for personal use or rental income.
Primary Property (Linked Villa)
The main villa spans two floors and offers generous accommodation. Upon entering, a welcoming hallway leads down to a spacious living room with an adjoining dining area and an open-plan, fully equipped kitchen. Also on this level is a guest bedroom with an ensuite shower room and access to a quaint front terrace. Upstairs, there is the a guest toilet, a large primary bedroom with an ensuite bathroom, and a private balcony offer serene golf course views. At the rear of the villa, a sunlit terrace provides the perfect spot for relaxation and sunbathing. This property is fully furnished and ready for immediate occupancy.
Secondary Property (Building Plot)
The additional plot, located adjacent to the golf course, includes approved plans for a contemporary studio with a private swimming pool. The proposed layout features an open-plan living and dining area with a two-sided fireplace, a modern kitchen, a bathroom, and a versatile office or bedroom space; also from this social area there is direct access to the outdoors through large sliding windows towards the swimming pool area. A distinctive round staircase leads to the basement, designed to house a flexible space suitable for an additional bedroom, games room, or gym, along with a cloakroom, laundry, and storage room. Finally there is a lovely roof terrace with a pergola. A construction package quote is available upon request.
Property Details:
Townhouse - Built area: 90 m² | Plot size: 92 m²
Building Plot - Project area: 55 m² + basement | Plot size: 141 m²
This is an excellent opportunity to invest in a beautifully positioned property, ideal for personal enjoyment or as a rental investment. Contact us for further details.
Energy Rating: C Charming, classically designed 1+1 bedroom LINKED VILLA, beautifully renovated and sold with an additional plot for the construction of a contemporary studio with pool. Located next to the scenic Oceano Golf Course in Vale das Flores, these properties offer exceptional potential for personal use or rental income.
Primary Property (Linked Villa)
The main villa extends over two floors and offers generous accommodation. On entering, a welcoming hallway leads to a spacious living room with an adjoining dining area and a fully equipped open-plan kitchen. Also on this level is a guest bedroom with an en-suite bathroom and access to a picturesque front terrace. Upstairs, there is a half bath, a large master bedroom with en-suite bathroom and a private balcony with serene views of the golf course. At the rear of the villa, a sunlit terrace provides the perfect spot to relax and sunbathe. This property is fully furnished and ready for immediate occupancy.
Secondary Property (Building Land)
The additional plot, located adjacent to the golf course, includes approved plans for a contemporary studio with private pool. The proposed layout features an open-plan living and dining area with a two-sided fireplace, a modern kitchen, a bathroom, and a versatile office or bedroom space; Also from this social area there is direct access to the outside through large sliding windows towards the pool area. A distinctive round staircase leads to the basement, designed to house a flexible space suitable for an additional bedroom, games room or gym, along with a dressing room, laundry room and storage room. Finally, there is a lovely terrace with a pergola. A construction package quote is available upon request.
Property Details:
Terraced house - Built area: 90 m² | Land area: 92 m²
Building Land - Project Size: 55 m² + basement | Land area: 141 m²
This is an excellent opportunity to invest in a well-positioned property, ideal for personal enjoyment or as a rental investment. Contact us for more details.
Energy Rating: C
Charming, classically designed 1+1 bedroom LINKED VILLA, beautifully renovated and sold with an additional PLOT for the construction of a contemporary studio with swimming pool. Located beside the scenic Ocean Golf Course in Vale das Flores, these properties offers exceptional potential for personal use or rental income.
Primary Property (Linked Villa)
The main villa spans two floors and offers generous accommodation. Upon entering, a welcoming hallway leads down to a spacious living room with an adjoining dining area and an open-plan, fully equipped kitchen. Also on this level is a guest bedroom with an ensuite shower room and access to a quaint front terrace. Upstairs, there is the a guest toilet, a large primary bedroom with an ensuite bathroom, and a private balcony offer serene golf course views. At the rear of the villa, a sunlit terrace provides the perfect spot for relaxation and sunbathing. This property is fully furnished and ready for immediate occupancy.
Secondary Property (Building Plot)
The additional plot, located adjacent to the golf course, includes approved plans for a contemporary studio with a private swimming pool. The proposed layout features an open-plan living and dining area with a two-sided fireplace, a modern kitchen, a bathroom, and a versatile office or bedroom space; also from this social area there is direct access to the outdoors through large sliding windows towards the swimming pool area. A distinctive round staircase leads to the basement, designed to house a flexible space suitable for an additional bedroom, games room, or gym, along with a cloakroom, laundry, and storage room. Finally there is a lovely roof terrace with a pergola. A construction package quote is available upon request.
Property Details:
Townhouse - Built area: 90 m² | Plot size: 92 m²
Building Plot - Project area: 55 m² + basement | Plot size: 141 m²
This is an excellent opportunity to invest in a beautifully positioned property, ideal for personal enjoyment or as a rental investment. Contact us for further details.
Energy Rating: C