6.722.417 RON
5 cam
227 m²
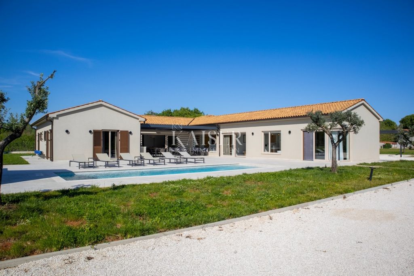
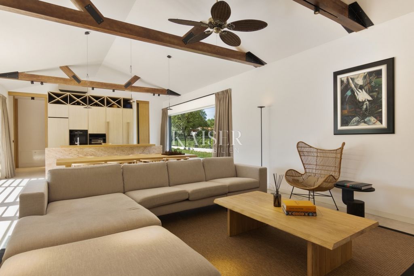
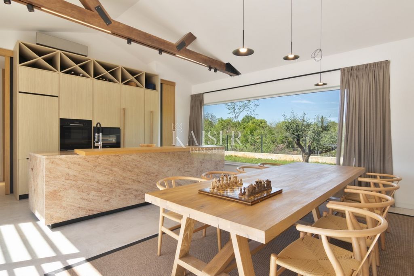
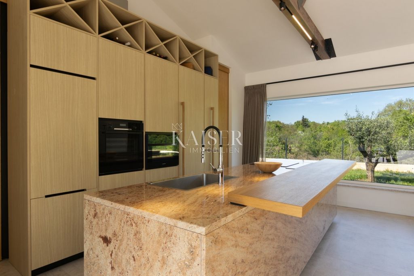
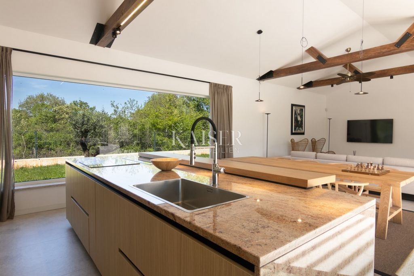
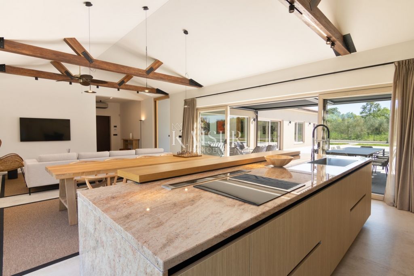
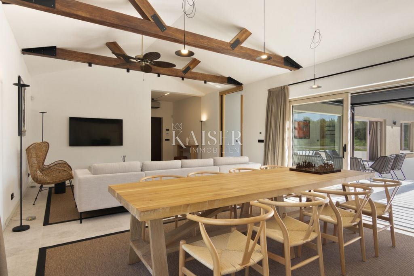
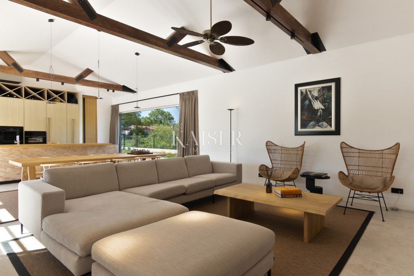
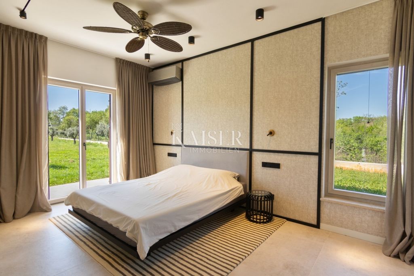
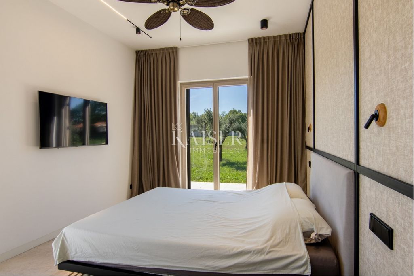
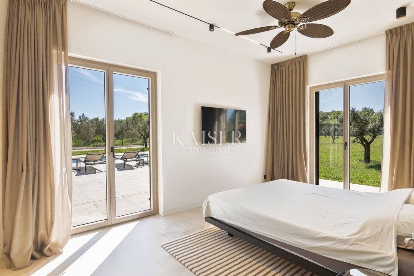
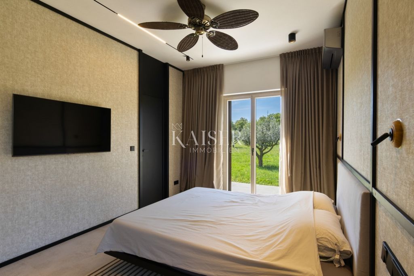
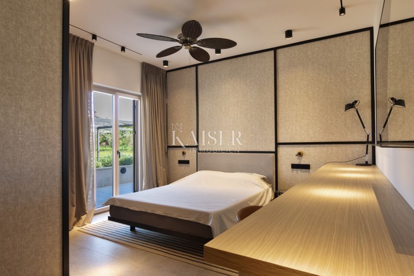
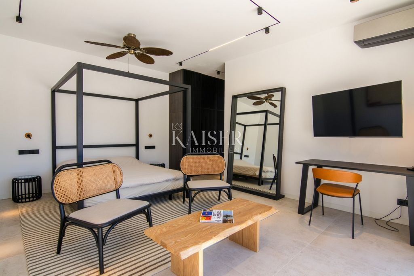
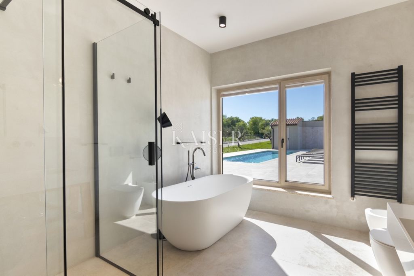
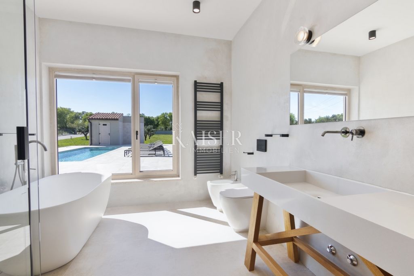
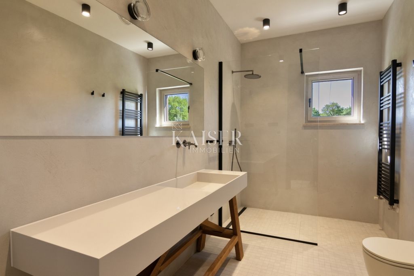
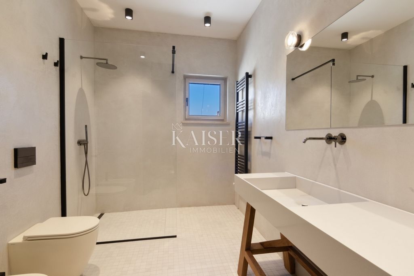
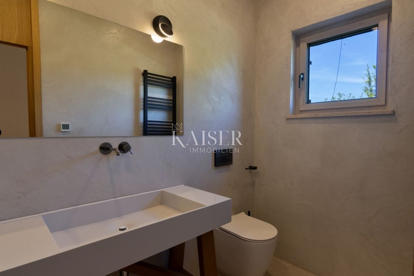
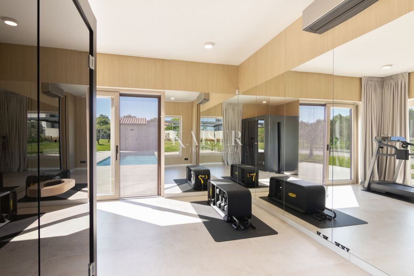
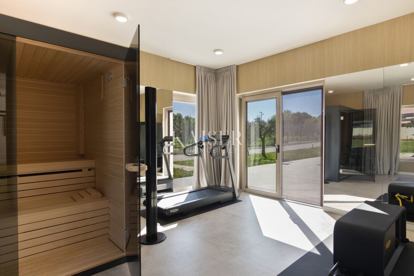
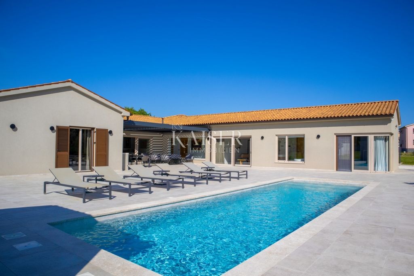
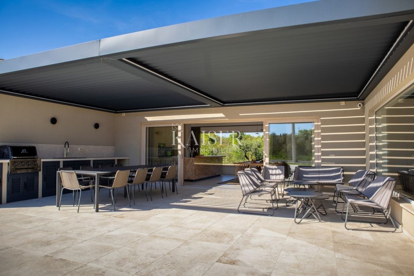
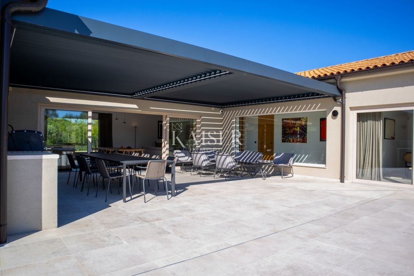
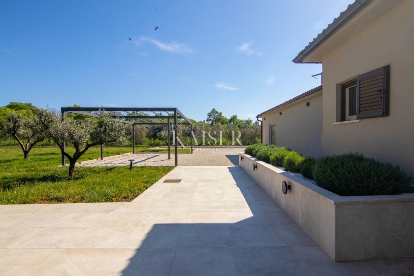
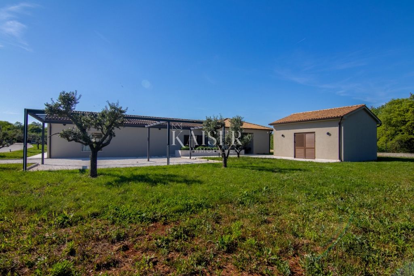
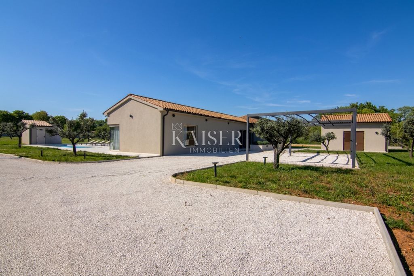
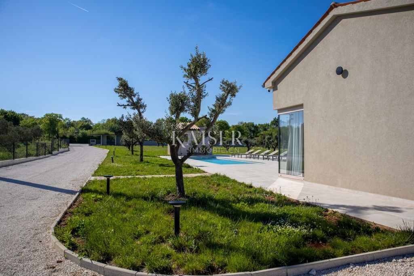
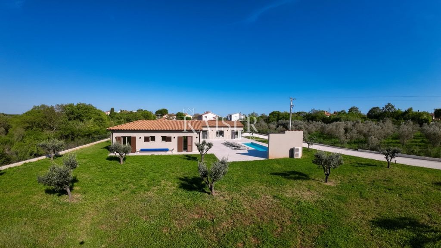
ID CODE: 127-97
Jennifer Hofmann
Agent s licencom u posredovanju u prometu nekretnina
Mob: ... , ...
E-mail: ...
... />Features:
- SwimmingPool
- Parking
- Garden
- Barbecue
- Alarm
- Terrace Vezi mai mult Vezi mai puțin Valtura ist eine kleine Stadt im Südosten Istriens, etwa 6 Kilometer nordöstlich von Pula. Es ist bekannt für die archäologische Stätte Nesactium, die ehemalige Hauptstadt des illyrischen Stammes der Histrier. In der Stadt selbst befindet sich die 1899 erbaute neugotische St.-Johannes-Kirche, erkennbar an ihrem einzigartigen achteckigen, 28 Meter hohen Glockenturm. Valtura ist auch für seine Nähe zum Flughafen Pula bekannt, was es zu einem leicht erreichbaren Reiseziel macht. Trotz seiner Nähe zum Stadtzentrum bietet Valtura eine ruhige und authentische istrische Umgebung, umgeben von Natur und Geschichte. Kaiser Immobilien ist stolz, Ihnen dieses außergewöhnliche, luxuriöse einstöckige Haus mit 280 m² präsentieren zu können. Es befindet sich auf einem großzügigen Grundstück von 5700 m² in einer ruhigen, natürlichen Umgebung, nicht weit vom Flughafen entfernt. Diese beeindruckende Villa bietet eine perfekte Kombination aus Eleganz, Komfort und moderner Architektur, ideal zum Entspannen und Genießen von Luxus. Von der überdachten Eingangsterrasse mit 5 m² gelangt man in einen geräumigen Flur mit 9,53 m², der sich zum zentralen Teil des Hauses öffnet – einem beeindruckenden Wohnbereich mit Designerküche und Esszimmer mit einer Gesamtfläche von 59,72 m². Eine funktionale Speisekammer von 1,53 m², die sich neben der Küche befindet, trägt zusätzlich zur Praktikabilität des täglichen Lebens bei. Die Villa verfügt über vier komplett ausgestattete und luxuriös eingerichtete Schlafzimmer, jedes mit eigenem modernen Badezimmer. Direkt an den Wohnbereich schließen sich zwei Zimmer an – eines mit 20,60 m² und einem 7,34 m² großen Badezimmer mit Dusche und WC sowie eines mit 17,97 m² und einem 7,92 m² großen Badezimmer. Auf der gegenüberliegenden Seite der Villa führt ein 7 m² großer Flur zum dritten Schlafzimmer mit 17,75 m² und Badezimmer sowie zum Hauptschlafzimmer mit 27,05 m² und einem beeindruckenden 10,44 m² großen Badezimmer mit Badewanne, Dusche und Toilette. Der gesamte Raum strahlt Eleganz und Stil aus. Eine besondere Ergänzung der Villa ist ein eigenes 22,34 m² großes Fitnessstudio mit professionellen Geräten und einer Sauna, was den Luxus und die Exklusivität dieser Immobilie noch weiter unterstreicht. Außerdem gibt es ein zusätzliches Gäste-WC von 3,50 m² und einen modern ausgestatteten Waschraum mit Waschmaschinen und Trocknern von 5,72 m². Das Äußere der Villa ist ebenso beeindruckend wie das Innere. Eine große Loggia mit 45,70 m², einer elektrisch betriebenen Pergola und einer voll ausgestatteten Sommerküche, einem Grill und einem Essbereich im Freien bietet den perfekten Rahmen für geselliges Beisammensein und den Genuss warmer Tage. Vor der Villa befindet sich ein beheizter Swimmingpool mit den Maßen 10 x 4 m und einer Tiefe von 1,5 m, umgeben von Natur und völliger Ruhe. Vier überdachte Parkplätze bieten Komfort und Bequemlichkeit für mehrere Fahrzeuge. Die Villa ist mit einer Fußbodenheizung im gesamten Gebäude, einer Wärmepumpe, einer Klimaanlage, Aluminium-/PVC-Tischlereiarbeiten höchster Qualität, Videoüberwachung und einem Alarmsystem ausgestattet. Neben dem Hauptgebäude befinden sich auf dem Grundstück noch ein zusätzlicher Maschinenraum und Lagerräume. Das gesamte Grundstück von 5764 m² ist in drei Baugrundstücke aufgeteilt, von denen sich zwei, umgeben von Olivenhainen, für eine zusätzliche Bebauung eignen, was zahlreiche Entwicklungsmöglichkeiten bietet. Die 2,40 m hohen und 6 m breiten Glaswände des Wohnzimmers ermöglichen einen ungehinderten Blick auf den Pool und die umgebende Natur und erzeugen so ein Gefühl der völligen Verbundenheit mit der Umgebung. Diese von Grün und Ruhe umgebene Villa stellt eine perfekte Oase des Luxus und Komforts dar. Aufgrund ihrer erstklassigen Ausstattung, des luxuriösen Designs und der außergewöhnlichen Lage verfügt diese Villa über alle Voraussetzungen für eine 5-Sterne-Kategorisierung in der Touristenvermietung und ist somit eine außergewöhnliche Gelegenheit für Käufer, die eine sichere und rentable Investition mit einer schnellen Kapitalrendite suchen. Nähe zu Annehmlichkeiten: Restaurant – 1 km Meer/Strand – 5 km Café – 1 km Geschäft – 1 km Schule – 1 km Busbahnhof – 300 m Pula – 9 km Flughafen – 3 km Entfernung zu größeren Städten: Valtura – Ljubljana: 200 km Valtura – Wien: 580 km Valtura – Budapest: 600 km Valtura – Prag: 900 km Valtura – München: 600 km Valtura - Zagreb: 264 km Die Vermittlungsprovision für den Käufer beträgt 3 % + MwSt. und wird im Falle des Kaufs einer Immobilie nach Abschluss des ersten Rechtsakts gezahlt. Eine Besichtigung ist für interessierte Käufer nur nach Abschluss eines Maklervertrages möglich. ID-CODE: 127-097 Wenn Sie die Immobilie persönlich besichtigen möchten, wenden Sie sich bitte an: Jennifer Hofmann E-Mail: ... Tel: ... ... />
ID CODE: 127-97
Jennifer Hofmann
Agent s licencom u posredovanju u prometu nekretnina
Mob: ... , ...
E-mail: ...
... />Features:
- SwimmingPool
- Parking
- Garden
- Barbecue
- Alarm
- Terrace Valtura je malo mjesto smješteno u jugoistočnoj Istri, a nalazi se približno 6 kilometara sjeveroistočno od Pule. Poznato je po arheološkog nalazišta Nezakcij, nekadašnje prijestolnice ilirskog plemena Histri. U samom mjestu nalazi se neogotička crkva Svetog Ivana izgrađena 1899. godine, prepoznatljiva po svom jedinstvenom osmerokutnom zvoniku visokom 28 metara. Valtura je također poznata po svojoj blizini Zračne luke Pula, što je čini lako dostupnom destinacijom. Unatoč blizini urbanog središta, Valtura pruža mirno i autentično istarsko okruženje, okruženo prirodom i poviješću.
Kaiser Immobilien s ponosom predstavlja ovu izvanrednu luksuznu prizemnicu površine 280 m², smještenu na prostranom zemljištu od 5700 m², u mirnom okruženju prirode, nedaleko od zračne luke. Ova impresivna vila nudi savršen spoj elegancije, komfora i moderne arhitekture, idealna za opuštanje i uživanje u luksuzu.
Ulazna natkrivena terasa površine 5 m² vodi u prostrani hodnik od 9,53 m² koji se otvara prema središnjem dijelu kuće – impresivnom dnevnom prostoru s dizajnerskom kuhinjom i blagovaonicom ukupne površine 59,72 m². Funkcionalna ostava od 1,53 m² smještena uz kuhinju dodatno doprinosi praktičnosti svakodnevnog boravka. Vila raspolaže s četiri potpuno opremljene i luksuzno namještene spavaće sobe, svaka s vlastitom moderno uređenom kupaonicom. Dvije sobe smještene su ravno od dnevnog prostora – jedna površine 20,60 m² s kupaonicom od 7,34 m² s tušem i WC-om, a druga 17,97 m² s kupaonicom od 7,92 m². Na suprotnoj strani vile, hodnik od 7 m² vodi do treće spavaće sobe od 17,75 m² s kupaonicom, te do glavne spavaće sobe površine 27,05 m² s impresivnom kupaonicom od 10,44 m² opremljenom kadom, tušem i WC-om. Cijeli prostor odiše profinjenošću i stilom.
Poseban dodatak vili je vlastita teretana od 22,34 m² s profesionalnim spravama i saunom, koja dodatno ističe luksuz i ekskluzivnost ove nekretnine. Također, tu je i dodatni gostinjski WC od 3,50 m² te moderno opremljen vešeraj s perilicama i sušilicama na 5,72 m².
Vanjski dio vile jednako je impresivan kao i unutrašnjost. Velika lođa površine 45,70 m² s elektropomičnom pergolom i potpuno opremljenom ljetnom kuhinjom, roštiljem te blagovaonicom na otvorenom pruža savršen ambijent za druženja i uživanje u toplim danima. Ispred vile smješten je grijani bazen dimenzija 10x4 m i dubine 1,5 m, okružen prirodom i potpunim mirom. Četiri natkrivena parkirna mjesta osiguravaju praktičnost i udobnost za više vozila.
Vila je opremljena podno grijanjem kroz cijelu vilu, toplinska pumpa, klimatizacija, aluminijska/PVC stolarija najviše kvalitete, videonadzor i alarmni sustav. Osim glavnog objekta, na parceli se nalazi i dodatna strojarnica te skladišni prostor. Cijelo zemljište od 5764 m² podijeljeno je na tri građevinske čestice, od kojih su dvije, okružene maslinicima, pogodne za dodatnu gradnju, što pruža brojne mogućnosti za razvoj.
Staklene stijene dnevnog boravka, visine 2,40 m i širine 6 m, pružaju neometan pogled na bazen i okolnu prirodu, stvarajući osjećaj potpune povezanosti s okolišem. Ova vila, okružena zelenilom i tišinom, predstavlja savršenu oazu luksuza i udobnosti. S obzirom na vrhunsku opremljenost, luksuzan dizajn i iznimnu lokaciju, ova vila ima sve preduvjete za kategorizaciju s 5 zvjezdica u turističkom najmu, što je čini izvanrednom prilikom za kupce koji traže sigurnu i profitabilnu investiciju s brzim povratom uloženog kapitala.
Blizina sadržaja:
Restoran- 1 km
More/plaža- 5 km
Kafić- 1 km
Trgovina- 1 km
Škola- 1 km
Autobusna stanica- 300 m
Pula- 9 km
Zračna luka- 3 km
Udaljenost većih gradova:
Valtura- Ljubljana: 200 km
Valtura - Beč: 580 km
Valtura - Budimpešta: 600 km
Valtura - Prag: 900 km
Valtura - München: 600 km
Valtura - Zagreb: 264 km
Provizija agencije za kupca iznosi 3% + PDV i plaća se u slučaju kupovine nekretnine, kod zaključenja prvog pravnog akta. Zainteresirani kupci mogu razgledati isključivo uz prethodno potpisivanje ugovora o posredovanju o prometu nekretnina.
ID-KOD: 127-097
Ako nekretninu želite osobno posjetiti, kontaktirajte:
Jennifer Hofmann
E-mail: ...
Tel: ...
... />
ID KOD AGENCIJE: 127-97
Jennifer Hofmann
Agent s licencom u posredovanju u prometu nekretnina
Mob: ... , ...
E-mail: ...
... />Features:
- SwimmingPool
- Parking
- Garden
- Barbecue
- Alarm
- Terrace Valtura è una cittadina situata nell'Istria sudorientale, circa 6 chilometri a nord-est di Pola. È nota per il sito archeologico di Nesazio, antica capitale della tribù illirica degli Istri. Nel centro abitato si trova la chiesa neogotica di San Giovanni, costruita nel 1899, riconoscibile per il suo singolare campanile ottagonale, alto 28 metri. Valtura è nota anche per la sua vicinanza all'aeroporto di Pola, il che la rende una destinazione facilmente raggiungibile. Nonostante la vicinanza al centro urbano, Valtura offre un ambiente istriano tranquillo e autentico, circondato dalla natura e dalla storia. Kaiser Immobilien è orgogliosa di presentare questa straordinaria casa di lusso su un solo piano di 280 m², situata su un ampio terreno di 5700 m², in un tranquillo ambiente naturale, non lontano dall'aeroporto. Questa imponente villa offre una combinazione perfetta di eleganza, comfort e architettura moderna, ideale per rilassarsi e godersi il lusso. La terrazza d'ingresso coperta di 5 m² conduce ad un ampio ingresso di 9,53 m² che si apre sulla parte centrale della casa: un'imponente zona giorno con cucina di design e sala da pranzo di una superficie totale di 59,72 m². Una dispensa funzionale di 1,53 m² situata accanto alla cucina contribuisce ulteriormente alla praticità della vita quotidiana. La villa dispone di quattro camere da letto completamente attrezzate e arredate lussuosamente, ciascuna con il proprio moderno bagno. Due camere si trovano direttamente fuori dalla zona giorno: una di 20,60 m² con un bagno di 7,34 m² con doccia e WC, e l'altra di 17,97 m² con un bagno di 7,92 m². Sul lato opposto della villa, un corridoio di 7 m² conduce alla terza camera da letto di 17,75 m² con bagno e alla camera da letto principale di 27,05 m² con un imponente bagno di 10,44 m² dotato di vasca, doccia e WC. L'intero spazio trasuda raffinatezza e stile. Una particolarità della villa è la palestra privata di 22,34 m² con attrezzature professionali e sauna, che sottolinea ulteriormente il lusso e l'esclusività di questa proprietà. Vi è inoltre un ulteriore bagno per gli ospiti di 3,50 m² e una lavanderia modernamente attrezzata con lavatrici e asciugatrici di 5,72 m². L'esterno della villa è tanto suggestivo quanto l'interno. Un'ampia loggia di 45,70 m² con pergolato elettrico, cucina estiva completamente attrezzata, barbecue e zona pranzo all'aperto offre l'ambiente ideale per socializzare e godersi le giornate calde. Di fronte alla villa si trova una piscina riscaldata di 10x4 m e profonda 1,5 m, immersa nella natura e nella pace più assoluta. Quattro posti auto coperti garantiscono comodità e comfort a più veicoli. La villa è dotata di riscaldamento a pavimento in tutta la villa, pompa di calore, aria condizionata, serramenti in alluminio/PVC di altissima qualità, videosorveglianza e sistema di allarme. Oltre all'edificio principale, sul terreno sono presenti anche una sala macchine e uno spazio di stoccaggio. L'intero terreno di 5764 m² è suddiviso in tre lotti edificabili, due dei quali, circondati da uliveti, sono adatti ad ulteriori costruzioni, il che offre numerose opportunità di sviluppo. Le pareti vetrate del soggiorno, alte 2,40 m e larghe 6 m, offrono una vista libera sulla piscina e sulla natura circostante, creando una sensazione di completa connessione con l'ambiente. Questa villa, immersa nel verde e nel silenzio, rappresenta una perfetta oasi di lusso e comfort. Grazie ai suoi comfort di prima qualità, al design lussuoso e alla posizione eccezionale, questa villa ha tutti i prerequisiti per una classificazione a 5 stelle nell'ambito degli affitti turistici, il che la rende un'opportunità straordinaria per gli acquirenti alla ricerca di un investimento sicuro e redditizio con un rapido ritorno sul capitale investito. Vicinanza ai servizi: Ristorante - 1 km Mare/spiaggia - 5 km Bar - 1 km Negozio - 1 km Scuola - 1 km Stazione degli autobus - 300 m Pola - 9 km Aeroporto - 3 km Distanza dalle città più grandi: Valtura - Lubiana: 200 km Valtura - Vienna: 580 km Valtura - Budapest: 600 km Valtura - Praga: 900 km Valtura - Monaco: 600 km Valtura - Zagabria: 264 km La commissione di agenzia per l'acquirente è del 3% + IVA e viene pagata in caso di acquisto di un immobile, alla conclusione del primo atto giuridico. Gli acquirenti interessati potranno visionare l'immobile solo dopo aver firmato un contratto di mediazione immobiliare. CODICE ID: 127-097 Se desideri visitare personalmente l'immobile, contatta: Jennifer Hofmann E-mail: ... Tel: ... ... />
ID CODE: 127-97
Jennifer Hofmann
Agent s licencom u posredovanju u prometu nekretnina
Mob: ... , ...
E-mail: ...
... />Features:
- SwimmingPool
- Parking
- Garden
- Barbecue
- Alarm
- Terrace Valtura is a small town located in southeastern Istria, approximately 6 kilometers northeast of Pula. It is famous for the archaeological site of Nezakcij, the former capital of the Illyrian tribe of Histri. In the town itself there is the neo-Gothic Church of St. John built in 1899, recognizable by its unique octagonal bell tower 28 meters high. Valtura is also known for its proximity to Pula Airport, which makes it an easily accessible destination. Despite its proximity to the urban center, Valtura offers a peaceful and authentic Istrian environment, surrounded by nature and history. Kaiser Immobilien is proud to present this extraordinary luxury single-family house of 280 m², located on a spacious plot of 5700 m², in a peaceful natural environment, not far from the airport. This impressive villa offers the perfect blend of elegance, comfort and modern architecture, ideal for relaxation and enjoyment of luxury. The 5 m² covered entrance terrace leads to a spacious 9.53 m² hallway that opens to the central part of the house – an impressive living area with a designer kitchen and dining room with a total area of 59.72 m². A functional 1.53 m² storage room located next to the kitchen further contributes to the practicality of everyday living. The villa has four fully equipped and luxuriously furnished bedrooms, each with its own modern bathroom. Two bedrooms are located directly off the living area – one measuring 20.60 m² with a 7.34 m² bathroom with shower and toilet, and the other 17.97 m² with a 7.92 m² bathroom. On the opposite side of the villa, a 7 m² hallway leads to a third bedroom measuring 17.75 m² with a bathroom, and to the master bedroom measuring 27.05 m² with an impressive 10.44 m² bathroom equipped with a bathtub, shower and toilet. The entire space exudes sophistication and style. A special addition to the villa is its own 22.34 m² gym with professional equipment and a sauna, which further emphasizes the luxury and exclusivity of this property. There is also an additional guest toilet of 3.50 m² and a modernly equipped laundry room with washing machines and dryers on 5.72 m². The exterior of the villa is just as impressive as the interior. A large loggia of 45.70 m² with an electrically movable pergola and a fully equipped summer kitchen, barbecue and outdoor dining area provides the perfect setting for socializing and enjoying warm days. In front of the villa is a heated swimming pool measuring 10x4 m and 1.5 m deep, surrounded by nature and complete peace. Four covered parking spaces ensure practicality and comfort for multiple vehicles. The villa is equipped with underfloor heating throughout the villa, a heat pump, air conditioning, aluminum/PVC joinery of the highest quality, video surveillance and an alarm system. In addition to the main building, there is an additional engine room and storage space on the plot. The entire 5764 m² plot is divided into three building plots, two of which, surrounded by olive groves, are suitable for additional construction, which offers numerous development opportunities. The glass walls of the living room, 2.40 m high and 6 m wide, provide an unobstructed view of the pool and the surrounding nature, creating a feeling of complete connection with the environment. This villa, surrounded by greenery and silence, represents a perfect oasis of luxury and comfort. Given the top-notch equipment, luxurious design and exceptional location, this villa has all the prerequisites for a 5-star categorization in tourist rental, which makes it an excellent opportunity for buyers looking for a safe and profitable investment with a quick return on invested capital. Proximity to amenities: Restaurant - 1 km Sea/beach - 5 km Cafe - 1 km Shop - 1 km School - 1 km Bus station - 300 m Pula - 9 km Airport - 3 km Distance to larger cities: Valtura - Ljubljana: 200 km Valtura - Vienna: 580 km Valtura - Budapest: 600 km Valtura - Prague: 900 km Valtura - Munich: 600 km Valtura - Zagreb: 264 km The agency commission for the buyer is 3% + VAT and is paid in the case of purchasing a property, upon conclusion of the first legal act. Interested buyers can view only after signing a real estate brokerage contract. ID-CODE: 127-097 If you would like to visit the property in person, please contact: Jennifer Hofmann E-mail: ... Tel: ... ... />
ID CODE: 127-97
Jennifer Hofmann
Agent s licencom u posredovanju u prometu nekretnina
Mob: ... , ...
E-mail: ...
... />Features:
- SwimmingPool
- Parking
- Garden
- Barbecue
- Alarm
- Terrace