FOTOGRAFIILE SE ÎNCARCĂ...
Casă & casă pentru o singură familie de vânzare în Sassenheim
4.523.861 RON
Casă & Casă pentru o singură familie (De vânzare)
Referință:
EDEN-T105962777
/ 105962777
Referință:
EDEN-T105962777
Țară:
NL
Oraș:
Voorhout
Cod poștal:
2215 XE
Categorie:
Proprietate rezidențială
Tipul listării:
De vânzare
Tipul proprietății:
Casă & Casă pentru o singură familie
Dimensiuni proprietate:
175 m²
Dimensiuni teren:
225 m²
Camere:
5
Dormitoare:
4
Băi:
1
Alarmă:
Da
Aer condiționat:
Da
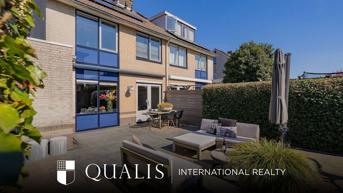
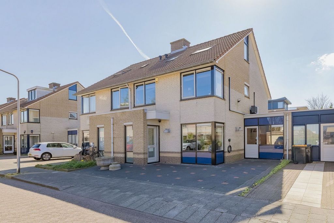
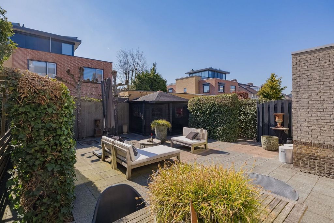
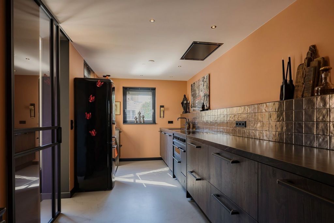
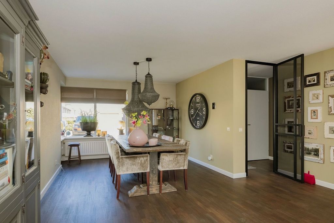
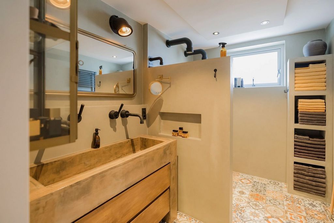
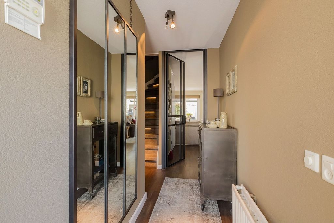
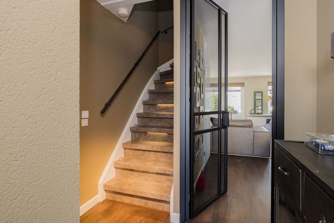
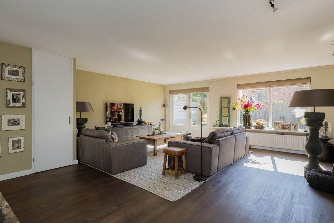
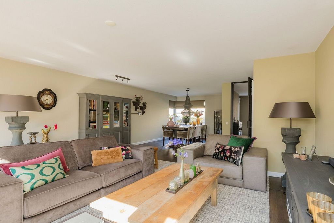
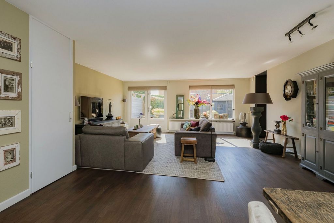
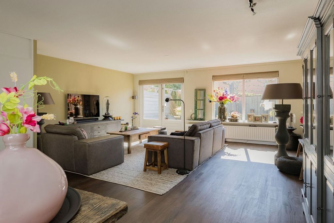
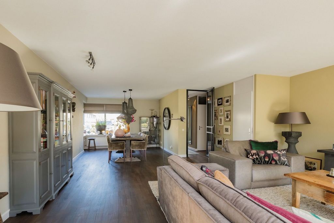
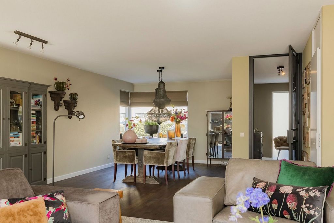
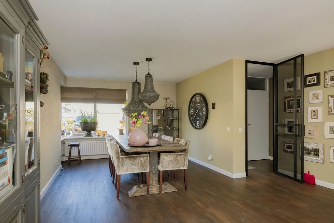
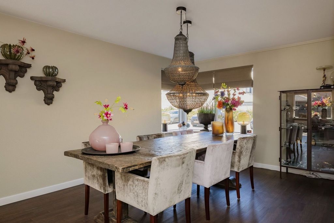
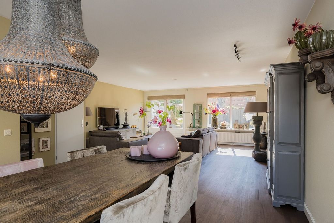
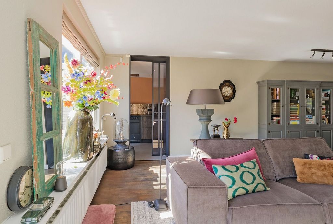
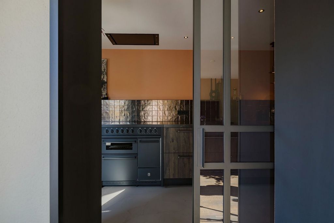
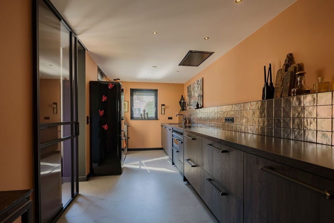
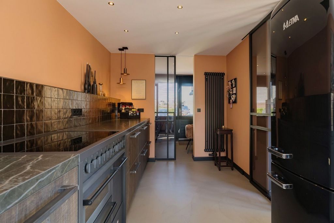
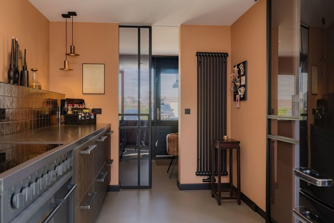
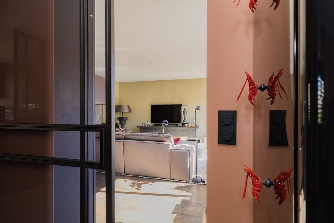
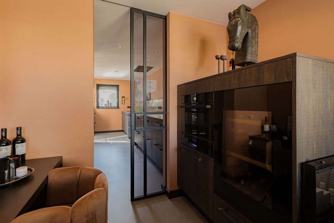
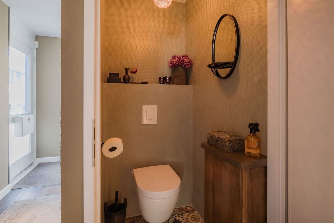
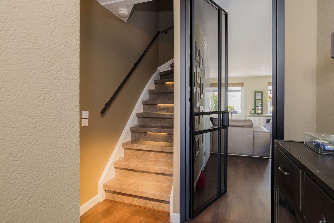
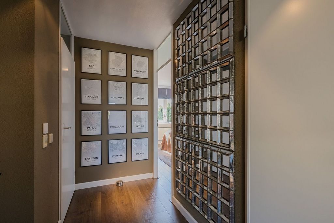
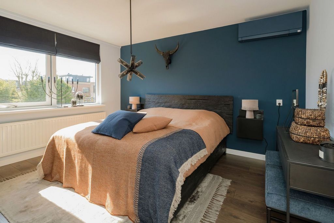
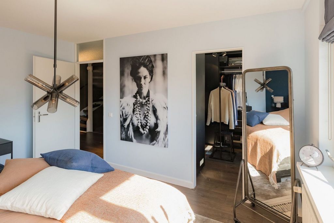
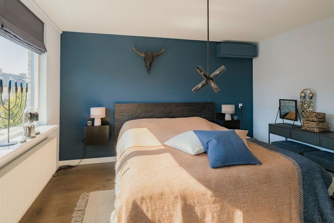
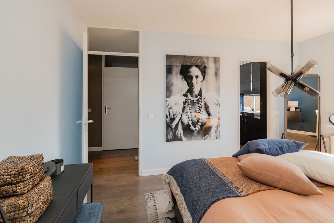
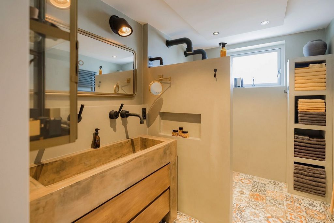
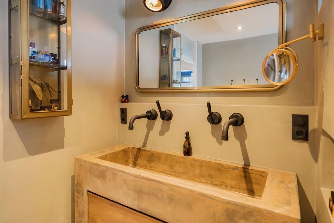
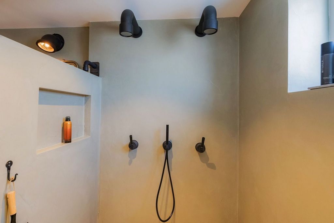
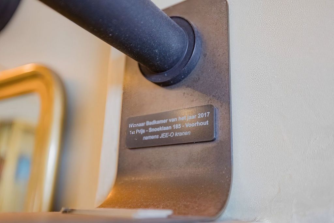
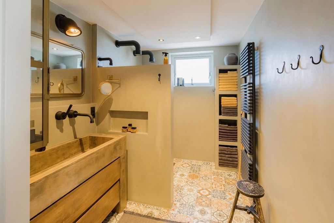
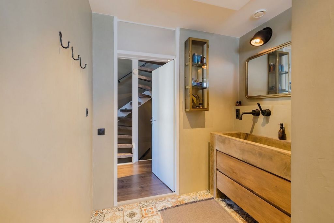
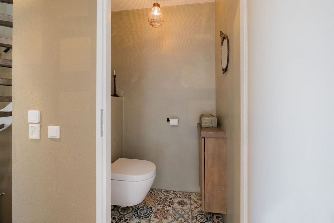
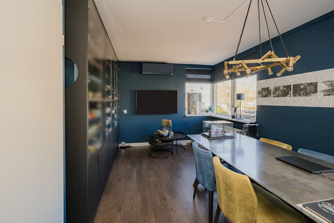
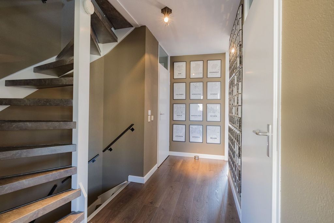
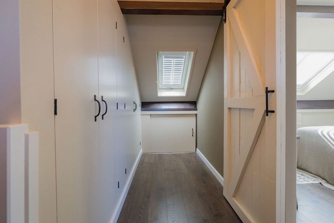
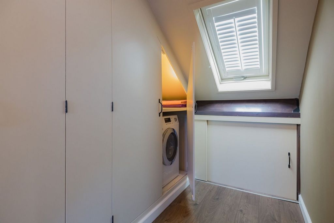
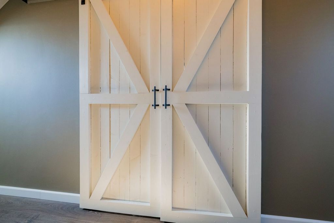
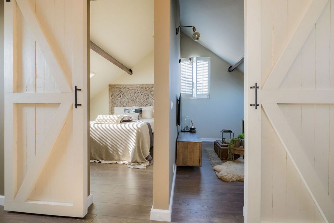
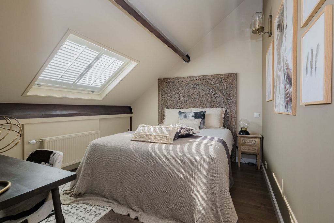

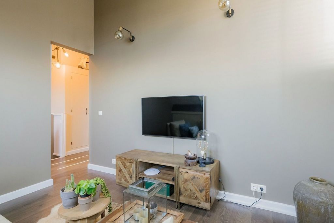
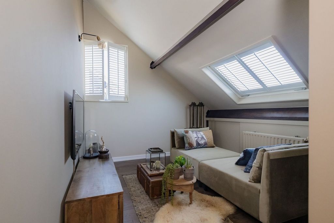
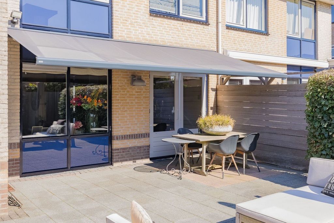
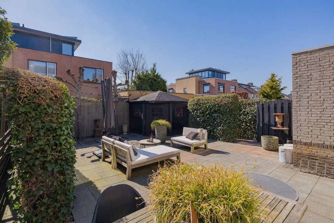
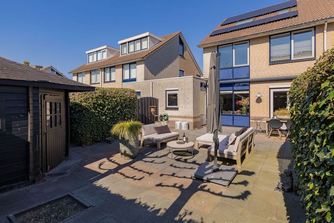
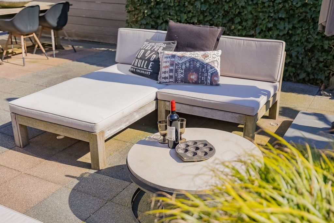

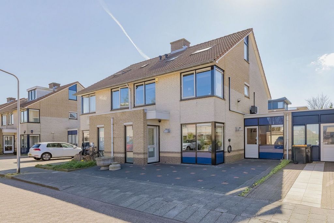
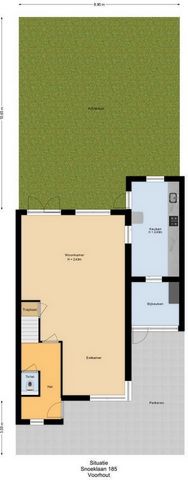
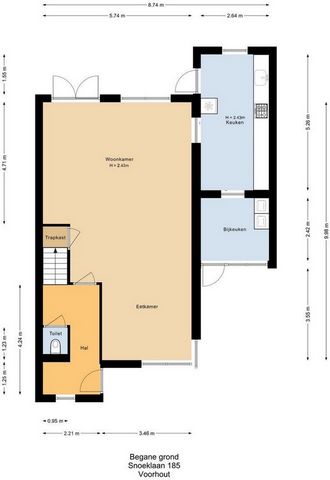
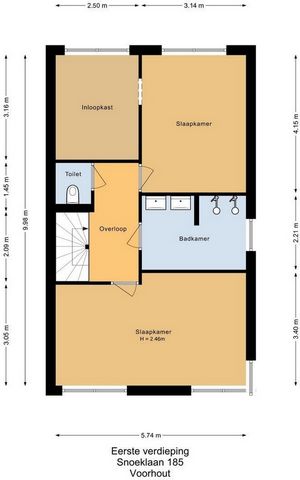
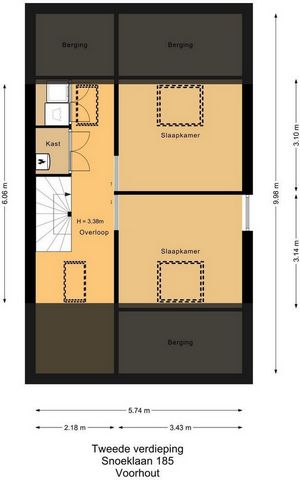
Features:
- Air Conditioning
- Alarm Vezi mai mult Vezi mai puțin Wonen in stijlvolle luxe? Dan is dit jouw nieuwe thuis! Welkom in deze riante, door een interieurdesigner ingerichte 2-onder-1-kapwoning gelegen in een rustige, kindvriendelijke buurt. Deze parel in de Snoeklaan is zeer luxe afgewerkt waarbij gebruik gemaakt is van hoogwaardige materialen. Je woont hier heerlijk en dichtbij het station Voorhout. Binnen een kwartier sta je op het strand van Noordwijk – dat klinkt als vakantie, toch? • Instapklare woning • 4 slaapkamers • Luxe moderne keuken • Afwerking met hoogwaardige materialen Bouwjaar 1997, woonoppervlakte 175m², perceeloppervlakte 225m² inhoud 617m³ Loop je met ons mee door de woning? Begane grond: Zodra je binnenstapt via de uitgebouwde entree, word je verwelkomt door de warme sfeer van dit huis. De hal is voorzien van stijlvolle olijfgroene muren en een luxe modern toilet. Via de prachtige stalen deur met glas loop je de zeer royale woonkamer van maar liefst 50 m² binnen. De donkere Afzeliahouten parketvloer matcht perfect met de warme tinten van de wanden. En ja, die openslaande deuren naar de zonnige tuin, gelegen op het zuidwesten, maken het plaatje compleet. De zwarte stalen deuren met glas geven een modern karakter aan de begane grond en leiden je o.a. naar de royale keuken (2022). Hier vind je alles wat je nodig hebt, een strakke opstelling met donker houten fronten, een werkblad van 5 meter lang, inductiefornuis met maar liefst 3 ovens (merk STEEL) , afzuigkap fraai in het plafond weggewerkt, een Quooker, gezellige koffiecorner, een vrijstaande koel-vriescombinatie en een vaatwasser. Check dan het tegelwerk en die mediterrane kleur op de wanden – wow! Naast de keuken bevindt zich een ruime bijkeuken. Deze is voorzien van een magnetron, een bordenwarmer en een wijnklimaatkast. De bijkeuken kan afgesloten worden met een stalen schuifdeur en heeft bovendien een deur naar buiten. Zowel de keuken als de bijkeuken zijn voorzien van een moderne gietvloer. 1e Etage: Via de gerenoveerde trap met ledverlichting kom je op de ruime overloop. Je vindt hier een aparte toiletruimte, twee zeer royale slaapkamers en de badkamer. Eén van de kamers beschikt over een eigen walk-in closet, wie droomt daar niet van! De andere kamer wordt gebruikt als sfeervolle kantoorruimte, maar kun je natuurlijk naar eigen wens invullen. Beide kamers kun je in de zomer heerlijk verkoelen door middel van de airco’s. En dan de badkamer... deze is echt next-level. Stoer, modern en bekroond met designprijzen. We noemen o.a. JEE-O kranen en dubbele douchekoppen in de inloopdouche, een royale betonstuc wastafel met dubbele houten lades. De Portugese tegels zijn ook gebruikt in de toiletruimtes. Smaakvol, luxe en uniek. 2e Etage: Via de vaste, eveneens gerenoveerde, trap bereik je de volledig modern afgewerkte tweede etage. Op de overloop is een strakke inbouwkastenwand geplaatst waarin de cv-ketel, wasmachine, droger en de omvormer voor de zonnepanelen zijn weggewerkt. Er zijn twee ruime, gezellige slaapkamers voorzien van FAKRO dakramen. Eén van de kamers is ingericht als knusse lounge-/tv-kamer – een perfecte plek om te chillen of te gamen. Tuin : De op het zuidwesten gelegen tuin is een oase van rust, ruimte en zon. Dankzij de fijne ligging geniet je hier de hele dag van de zon. Er is voldoende ruimte voor meerdere zitjes of loungesets én er staat een charmante blokhut. Dankzij de achterom is de tuin ook praktisch in gebruik. Wordt het te warm dan biedt het elektrisch bedienbare knikarm zonnescherm comfort en schaduw. Ligging: Voorhout is een charmant dorp midden in de Bollenstreek, waar je geniet van rust, ruimte én bereikbaarheid. Hier woon je tussen het groen, maar toch dichtbij steden als Leiden, Amsterdam en Den Haag. Met zowel station Voorhout als Sassenheim op fietsafstand, zit je zó in de trein richting je werk of een dagje uit. Ook het strand van Noordwijk is dichtbij – ideaal voor een frisse wandeling of zomerse stranddag. En het leuke is: Voorhout heeft een sterk dorpsgevoel, een actief verenigingsleven en alle dagelijkse voorzieningen binnen handbereik. Bijzonderheden: • Instap klaar, stijlvol en tot in detail afgewerkt • Zonnige tuin van ca. 100 m² op het zuidwesten • 2 parkeerplaatsen op eigen terrein, beschikking over eigen laadpaal • 9 zonnepanelen (2024) • 4 royale slaapkamers • Een extra ruimte op de begane grond met eigen ingang • Luxe keuken met alle denkbare inbouwapparatuur • Prachtige designbadkamer • Kindvriendelijke en rustige buurt • Uitstekend onderhouden en super sfeervol Zin gekregen om dit huis zelf te ontdekken? Maak snel een afspraak voor bezichtiging, want dit is zo’n woning waar je binnenstapt en denkt: dit is het!
Features:
- Air Conditioning
- Alarm Welcome to this spacious, by an interior designer decorated semi-detached house located in a quiet, child-friendly neighborhood. This jewel in the Snoeklaan is luxuriously finished using high quality materials. You live here wonderfully and close to Voorhout station. Within fifteen minutes you are on the beach of Noordwijk - that sounds like vacation, right? - Ready to move in home - 4 bedrooms - Luxury modern kitchen - Finished with high quality materials Built in 1997, living area 175m², plot size 225m², content 617m³ First floor: As soon as you step inside through the expanded entrance, you are welcomed by the warm atmosphere of this house. The hall has stylish olive green walls and a luxurious modern toilet. Through the beautiful steel door with glass you walk into the very spacious living room of no less than 50 m². The dark Afzelia wood parquet floor matches perfectly with the warm tones of the walls. And yes, those French doors to the sunny garden, located on the southwest, complete the picture. The black steel doors with glass give a modern character to the first floor and lead you among others to the spacious kitchen (2022). Here you will find everything you need, a sleek layout with dark wood fronts, a worktop of 5 meters long, induction stove with no less than 3 ovens (brand STEEL) , extractor beautifully concealed in the ceiling, a Quooker, cozy coffee corner, a free-standing fridge-freezer and a dishwasher. Then check out the tile work and that Mediterranean color on the walls - wow! Next to the kitchen is a spacious pantry. This is equipped with a microwave, a plate warmer and a wine cooler. The pantry can be closed with a sliding steel door and also has a door to the outside. Both the kitchen and the pantry have a modern cast floor. 1st Floor: The renovated staircase with LED lighting leads you to the spacious landing. Here you will find a separate toilet room, two very spacious bedrooms and the bathroom. One of the rooms has its own walk-in closet, who doesn't dream of that! The other room is used as a cozy office space, but of course you can fill it in as you wish. Both rooms can be cooled in the summer by means of the air conditioners. And then the bathroom ... this is really next-level. Tough, modern and awarded with design awards. Among other things, we mention JEE-O faucets and double shower heads in the walk-in shower, a generous concrete stucco sink with double wooden drawers. Portuguese tiles were also used in the toilet rooms. Tasteful, luxurious and unique. 2nd Floor: Through the fixed staircase, also renovated, you reach the fully modern finished second floor. On the landing is a sleek closet wall installed in which the central heating boiler, washing machine, dryer and the inverter for the solar panels are hidden. There are two spacious, cozy bedrooms equipped with FAKRO skylights. One of the rooms is set up as a cozy lounge/TV room - a perfect place to chill out or play games. Garden : The southwest facing garden is an oasis of peace, space and sun. Thanks to its fine location, you can enjoy the sun here all day. There is enough space for several seats or lounge sets and there is a charming log cabin. Thanks to the back, the garden is also practical to use. If it gets too hot, the electrically operated articulated awning provides comfort and shade. Location: Voorhout is a charming village in the middle of the Bulb Region, where you enjoy peace, space and accessibility. Here you live among greenery, yet close to cities like Leiden, Amsterdam and The Hague. With both Voorhout and Sassenheim stations within cycling distance, it is easy to catch the train to work or a day out. The beach at Noordwijk is also nearby - ideal for a brisk walk or summer beach day. And the nice thing is: Voorhout has a strong village feel, an active club life and all daily amenities within easy reach. Details: - Move-in ready, stylish and finished in detail - Sunny garden of about 100 m² on the southwest - 2 on-site parking spaces, access to own charging station - 9 solar panels (2024) - 4 spacious bedrooms - An extra room on the first floor with its own entrance - Luxury kitchen with all appliances - Beautiful designer bathroom - Child friendly and quiet neighborhood - Excellently maintained and super atmospheric Feel like discovering this house for yourself? Make an appointment for a viewing soon, because this is one of those houses where you step inside and think: this is it!
Features:
- Air Conditioning
- Alarm Willkommen in dieser geräumigen, von einem Innenarchitekten eingerichteten Doppelhaushälfte in einer ruhigen, kinderfreundlichen Gegend. Dieses Schmuckstück in der Snoeklaan ist luxuriös mit hochwertigen Materialien veredelt. Sie wohnen hier wunderbar und in der Nähe des Bahnhofs Voorhout. Innerhalb einer Viertelstunde sind Sie am Strand von Noordwijk - das klingt nach Urlaub, oder? - Bereit zum Einzug in die Wohnung - 4 Schlafzimmer - Luxuriöse moderne Küche - Ausgestattet mit hochwertigen Materialien Baujahr 1997, Wohnfläche 175m², Grundstücksgröße 225m², Inhalt 617m³ Obergeschoss: Sobald Sie durch den erweiterten Eingang eintreten, werden Sie von der warmen Atmosphäre dieses Hauses begrüßt. Der Flur verfügt über stilvolle olivgrüne Wände und eine luxuriöse, moderne Toilette. Durch die schöne Stahltür mit Glas gelangen Sie in das sehr geräumige Wohnzimmer von nicht weniger als 50 m². Der dunkle Parkettboden Afzelia passt perfekt zu den warmen Tönen der Wände. Und ja, die französischen Türen zum sonnigen Garten, der sich im Südwesten befindet, runden das Bild ab. Die schwarzen Stahltüren mit Glas verleihen dem ersten Stock einen modernen Charakter und führen Sie unter anderem in die geräumige Küche (2022). Hier finden Sie alles, was Sie brauchen, ein schlankes Layout mit dunklen Holzfronten, eine Arbeitsplatte von 5 Metern Länge, einen Induktionsherd mit nicht weniger als 3 Öfen (Marke STEEL), einen schön in der Decke verborgenen Dunstabzug, einen Quooker, eine gemütliche Kaffeeecke, einen freistehenden Kühlschrank mit Gefrierfach und einen Geschirrspüler. Dann schauen Sie sich die Fliesenarbeiten und die mediterrane Farbe an den Wänden an - wow! Neben der Küche befindet sich eine geräumige Speisekammer. Dieser ist mit einer Mikrowelle, einem Tellerwärmer und einem Weinkühler ausgestattet. Die Speisekammer kann mit einer Stahlschiebetür verschlossen werden und verfügt zusätzlich über eine Tür nach außen. Sowohl die Küche als auch die Speisekammer haben einen modernen Gussboden. 1. Etage: Die renovierte Treppe mit LED-Beleuchtung führt Sie auf den geräumigen Treppenabsatz. Hier finden Sie einen separaten Toilettenraum, zwei sehr geräumige Schlafzimmer und das Badezimmer. Eines der Zimmer verfügt über einen eigenen begehbaren Kleiderschrank, wer träumt nicht davon! Der andere Raum wird als gemütlicher Büroraum genutzt, aber natürlich können Sie ihn nach Belieben ausfüllen. Beide Räume können im Sommer mit Hilfe der Klimaanlagen gekühlt werden. Und dann das Badezimmer ... Das ist wirklich das nächste Level. Robust, modern und mit Designpreisen ausgezeichnet. Erwähnen nennen wir unter anderem JEE-O Armaturen und Doppelduschköpfe in der begehbaren Dusche, ein großzügiges Betonstuckwaschbecken mit Doppelholzschubladen. Auch in den Toilettenräumen wurden portugiesische Fliesen verwendet. Geschmackvoll, luxuriös und einzigartig. 2. Etage: Über die feste Treppe, ebenfalls saniert, gelangen Sie in die komplett modern fertiggestellte zweite Etage. Auf dem Treppenabsatz befindet sich eine schlanke Schrankwand, in der der Zentralheizungskessel, die Waschmaschine, der Trockner und der Wechselrichter für die Sonnenkollektoren versteckt sind. Es gibt zwei geräumige, gemütliche Schlafzimmer, die mit FAKRO Oberlichtern ausgestattet sind. Einer der Räume ist als gemütlicher Lounge-/TV-Raum eingerichtet - ein perfekter Ort zum Chillen oder Spielen von Spielen. Garten: Der nach Südwesten ausgerichtete Garten ist eine Oase der Ruhe, des Raumes und der Sonne. Dank der feinen Lage können Sie hier den ganzen Tag die Sonne genießen. Es gibt genügend Platz für mehrere Sitzgelegenheiten oder Lounge-Sets und es gibt ein charmantes Blockhaus. Dank der Rückseite ist der Garten auch praktisch zu nutzen. Wenn es zu heiß wird, sorgt die elektrisch betriebene Gelenkmarkise für Komfort und Schatten. Ort: Voorhout ist ein charmantes Dorf mitten in der Blumenzwiebelregion, in dem Sie Ruhe, Raum und Zugänglichkeit genießen. Hier wohnen Sie mitten im Grünen und doch in der Nähe von Städten wie Leiden, Amsterdam und Den Haag. Da sowohl die Bahnhöfe Voorhout als auch Sassenheim mit dem Fahrrad erreichbar sind, ist es einfach, den Zug zur Arbeit oder für einen Tagesausflug zu nehmen. Der Strand von Noordwijk ist ebenfalls in der Nähe - ideal für einen flotten Spaziergang oder einen sommerlichen Strandtag. Und das Schöne ist: Voorhout hat ein starkes Dorfgefühl, ein aktives Vereinsleben und alle täglichen Annehmlichkeiten in Reichweite. Details: - Einzugsfertig, stilvoll und detailveredelt - Sonniger Garten von ca. 100 m² im Südwesten - 2 hauseigene Parkplätze, Zugang zur eigenen Ladestation - 9 Sonnenkollektoren (2024) - 4 geräumige Schlafzimmer - Ein zusätzliches Zimmer im ersten Stock mit eigenem Eingang - Luxuriöse Küche mit allen Geräten - Schönes Designer-Badezimmer - Kinderfreundliche und ruhige Nachbarschaft - Hervorragend gepflegt und super stimmungsvoll Haben Sie Lust, dieses Haus für sich zu entdecken? Vereinbaren Sie bald einen Termin für eine Besichtigung, denn dies ist eines dieser Häuser, bei denen Sie eintreten und denken: Das ist es!
Features:
- Air Conditioning
- Alarm