4.433.652 RON
2 cam
4 dorm
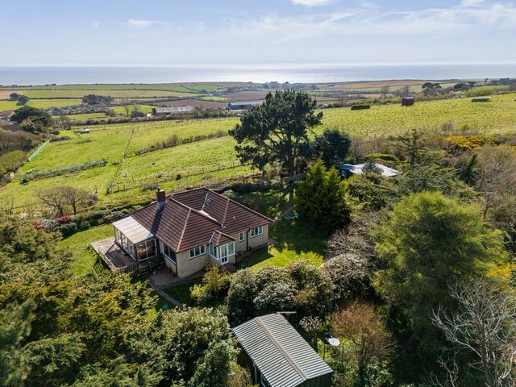
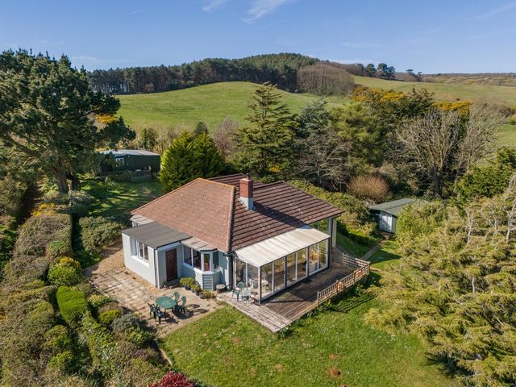
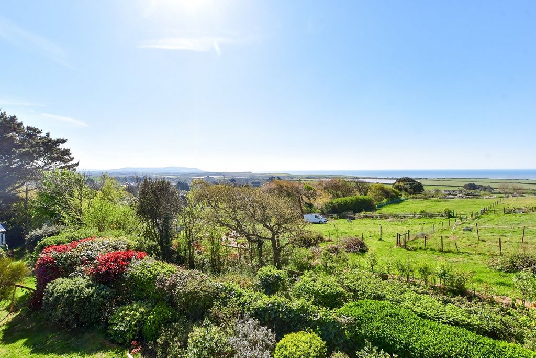
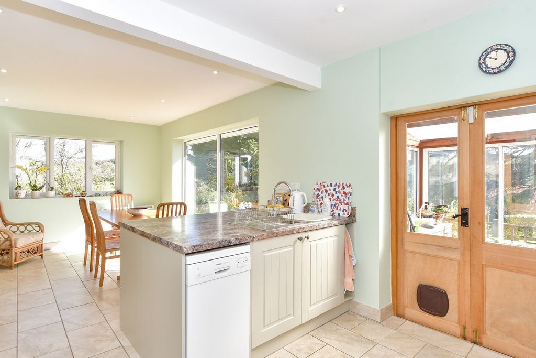
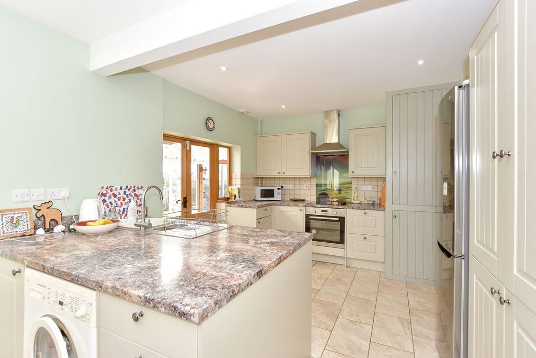
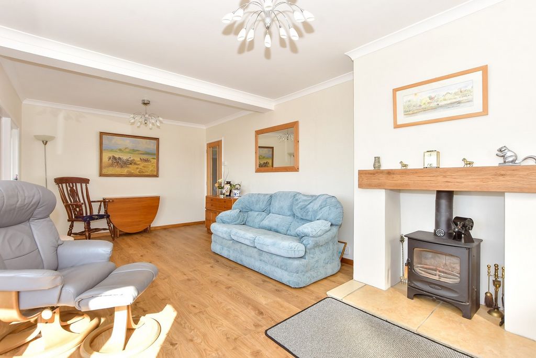
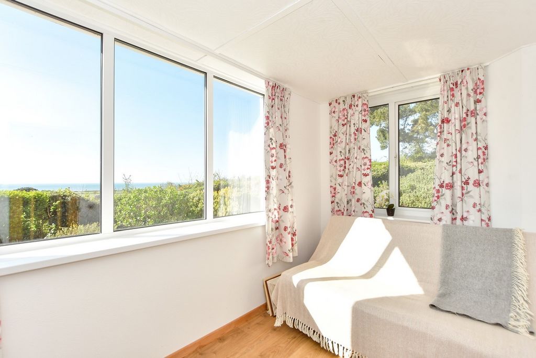
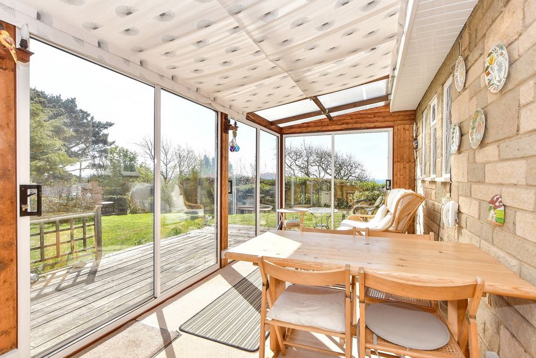
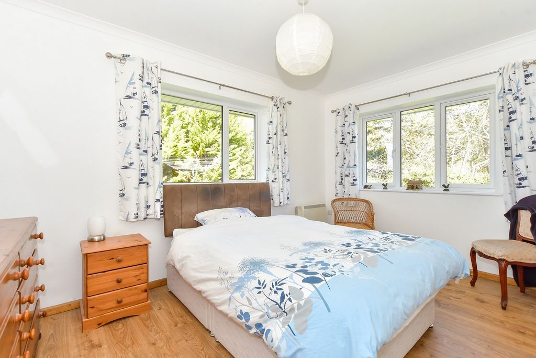
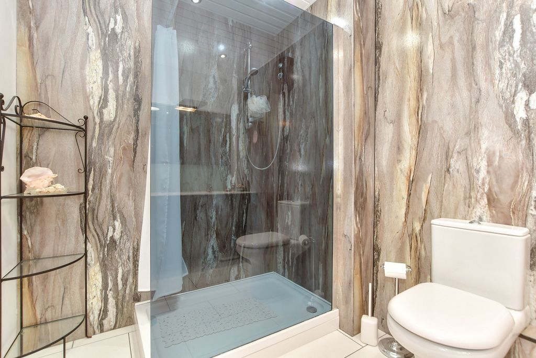
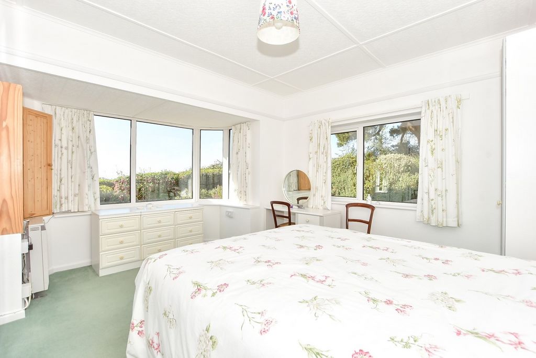
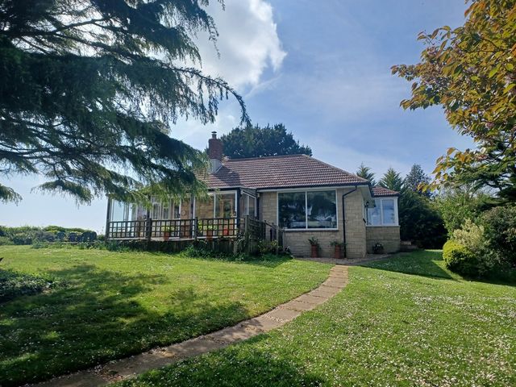
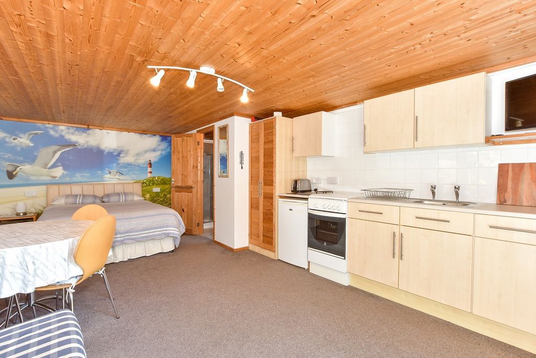
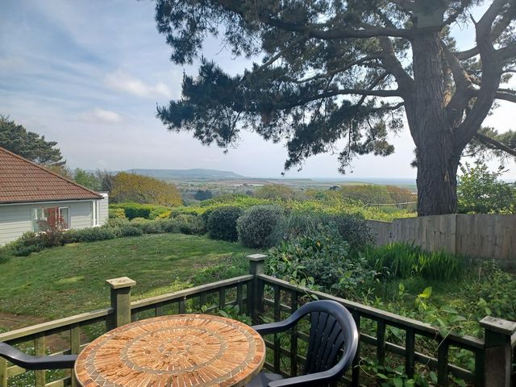
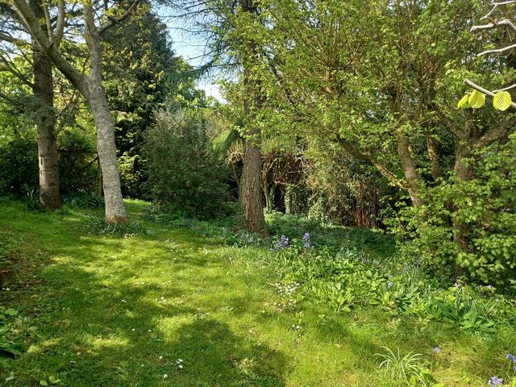
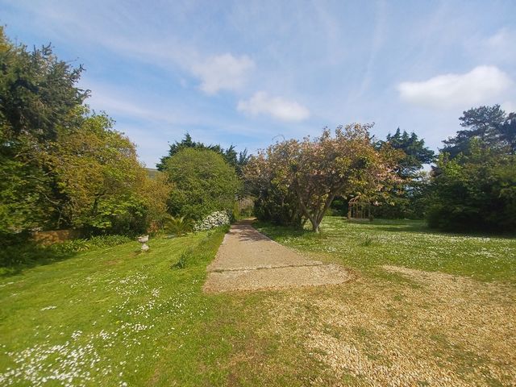
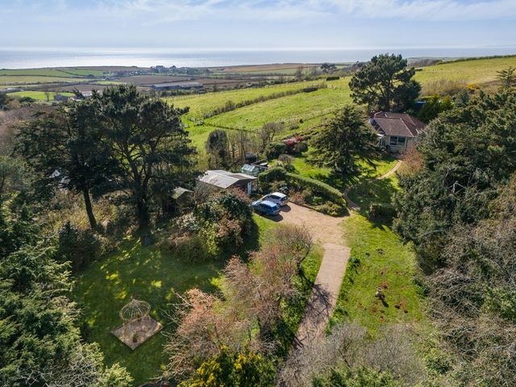
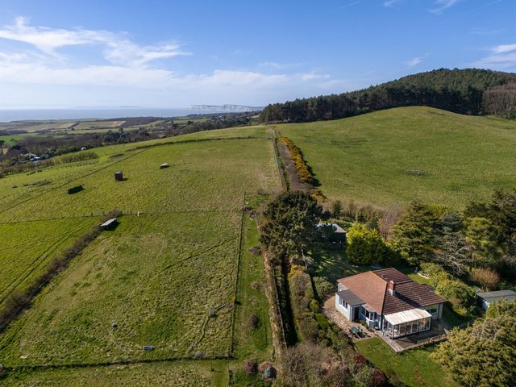
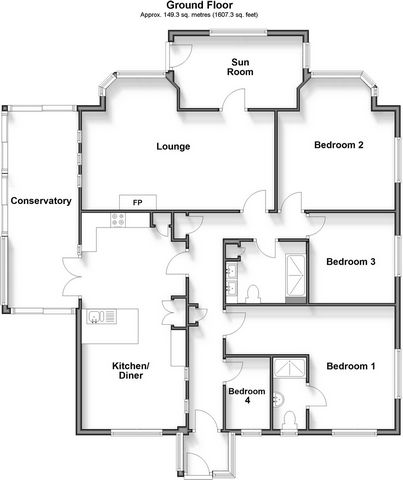
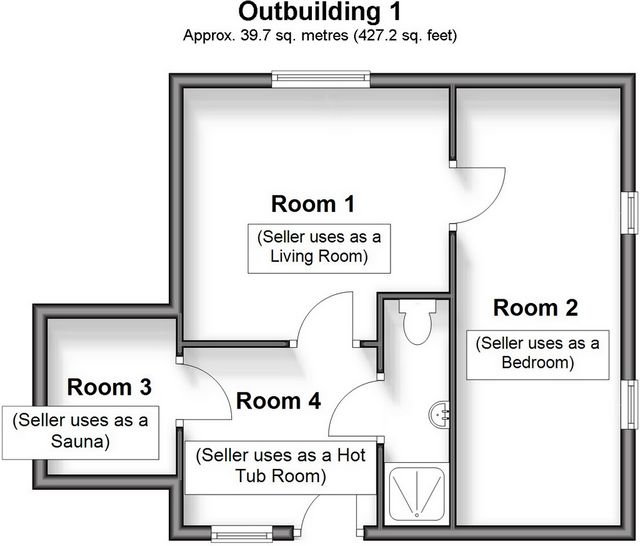
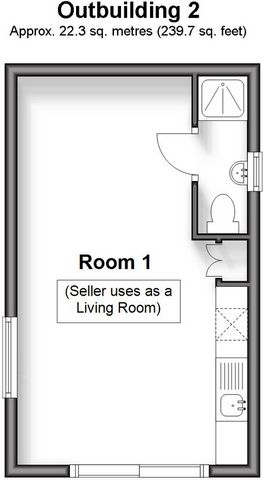
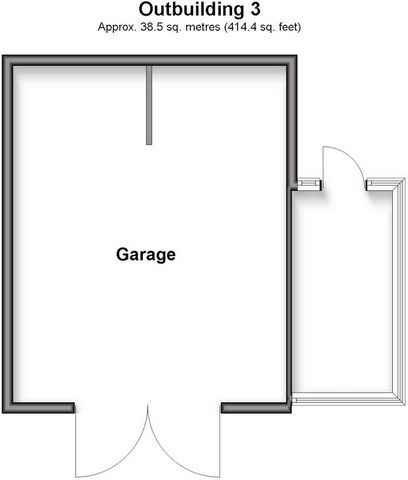
Features:
- Garage
- Parking Vezi mai mult Vezi mai puțin Commanding what is undeniably one of the most breathtaking positions in all of West Wight, Hilltop Cottage is a truly rare jewel nestled amidst the rolling countryside of the Isle of Wight. Set within enchanting grounds extending to approximately 1.39 acres, this exquisite residence offers sweeping, uninterrupted views across verdant fields, ancient woodland, and the shimmering expanse of the English Channel beyond. This is a home where every window frames a masterpiece of nature. Lovingly constructed in 1953 by the esteemed local builders, JR Buckett & Sons, Hilltop Cottage has recently undergone an impressive programme of sensitive extensions and renovations, marrying timeless charm with modern refinement. The result is a substantial, elegant, detached residence that sits harmoniously within its elevated plot, offering total seclusion and a deep sense of peace. From its privileged position at the top of a private lane, just moments from the heart of Brighstone, a quintessential village with a shop, doctor’s surgery, pub, and church—this home opens directly onto scenic footpaths that meander through some of the most glorious walking terrain on the Island. And for lovers of the sea, the spectacular golden beaches of Compton and Brook lie just a short drive away. The accommodation within the home is as generous as it is beautiful. There are four well-proportioned bedrooms, the principal of which enjoys both an en-suite shower room and an entire wall of bespoke fitted wardrobes. At the heart of the home lies a wonderful open-plan kitchen / diner, resplendent with fine cabinetry and a picture window to admire the views, flowing seamlessly into a light-filled conservatory that welcomes the morning sun and offers tranquil views of the garden. The principal lounge is truly the pièce de résistance, with expansive windows that capture the soul-stirring beauty of the landscape. A wood-burning stove adds warmth and character, while an adjoining sun room provides a cosy haven to retreat to. A stylish family bathroom with twin basins and a large shower completes the accommodation in the main house. Outside, the gardens and grounds are nothing short of magical, comprising manicured lawns, mature trees, fragrant flowerbeds, and hidden corners perfect for reflection or entertaining. A detached double garage with adjacent greenhouse sits at the head of a sweeping driveway, offering ample parking and practical storage. Further enhancing this extraordinary offering are two charming, detached annexes. The 'Top Cabin' boasts a spacious bedroom, living area, separate shower room, and its own private sauna and hot tub room, offering indulgent escapes for guests or potential income as a holiday let. The second annexe, known as the Chalet, features a kitchenette, sleeping area, and en-suite shower facilities, equally suited to guests or extended family. With lapsed planning consent for further expansion, this property offers not just a home, but a lifestyle—an exquisite sanctuary surrounded by nature, bathed in light, and steeped in tranquillity.
Features:
- Garage
- Parking