FOTOGRAFIILE SE ÎNCARCĂ...
Casă & casă pentru o singură familie de vânzare în Danilo Biranj
3.745.217 RON
Casă & Casă pentru o singură familie (De vânzare)
4 cam
231 m²
Referință:
EDEN-T106548356
/ 106548356
Referință:
EDEN-T106548356
Țară:
HR
Oraș:
Sibenik - Okolica
Cod poștal:
22221
Categorie:
Proprietate rezidențială
Tipul listării:
De vânzare
Tipul proprietății:
Casă & Casă pentru o singură familie
Dimensiuni proprietate:
231 m²
Camere:
4
WC:
3
Parcări:
1
Piscină:
Da
Terasă:
Da
Grătar în aer liber:
Da
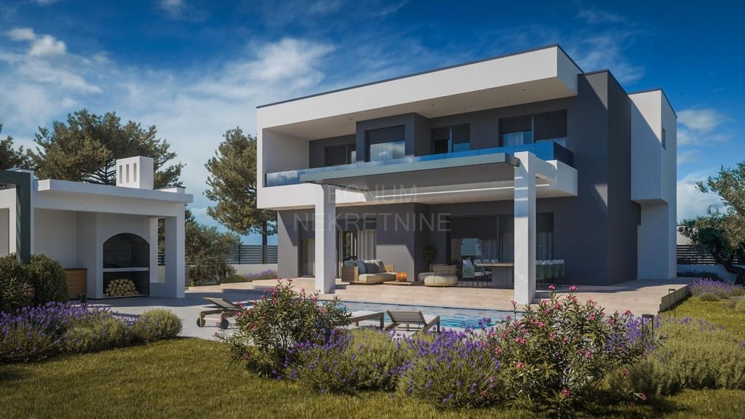
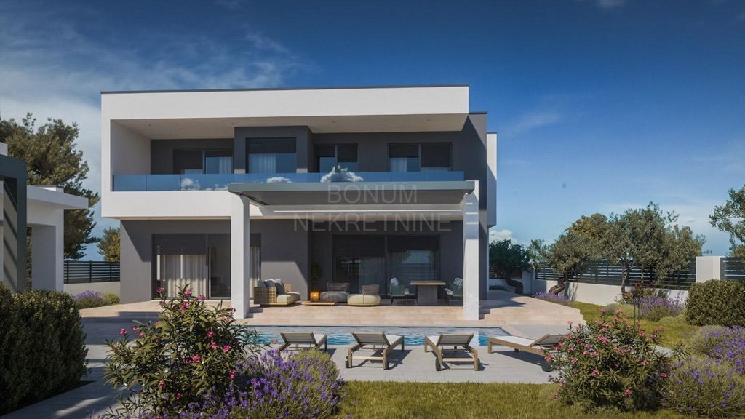
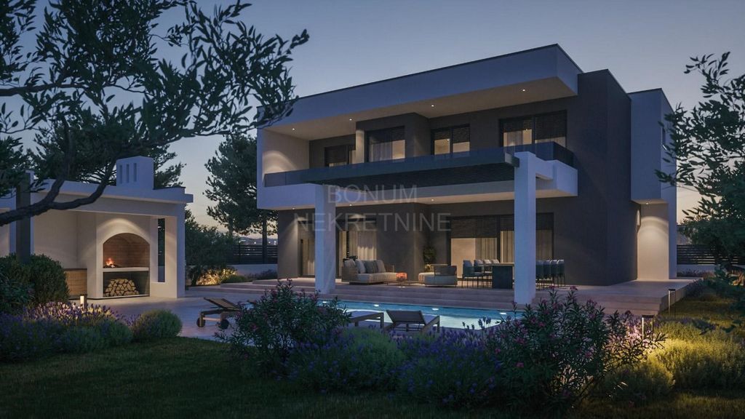
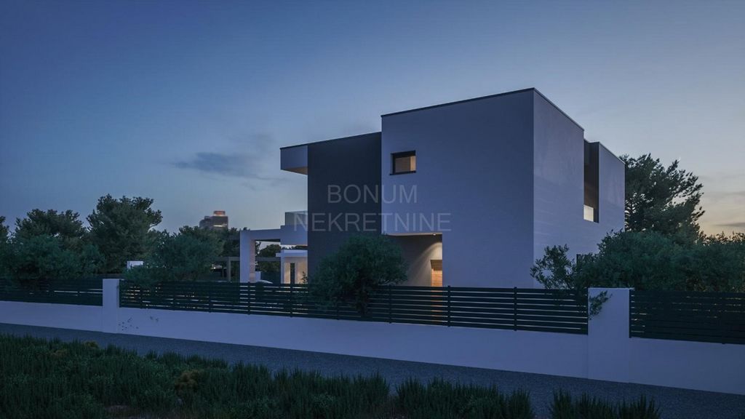
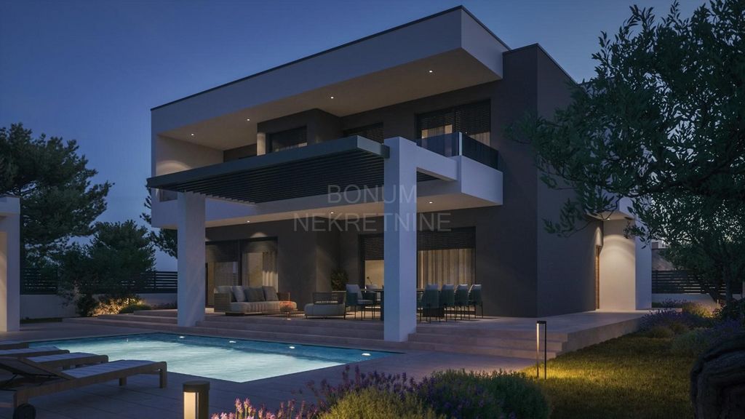

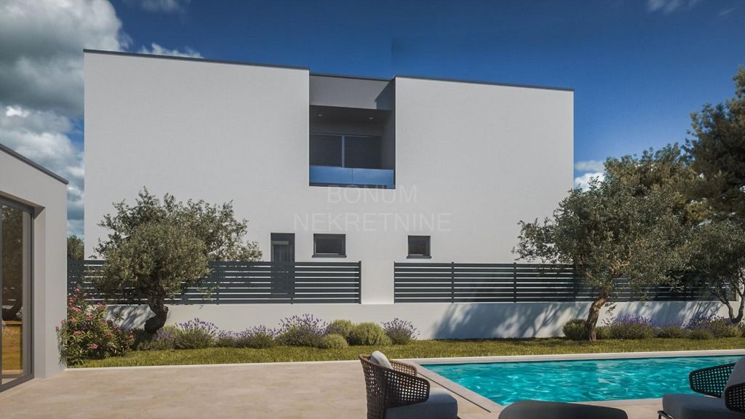

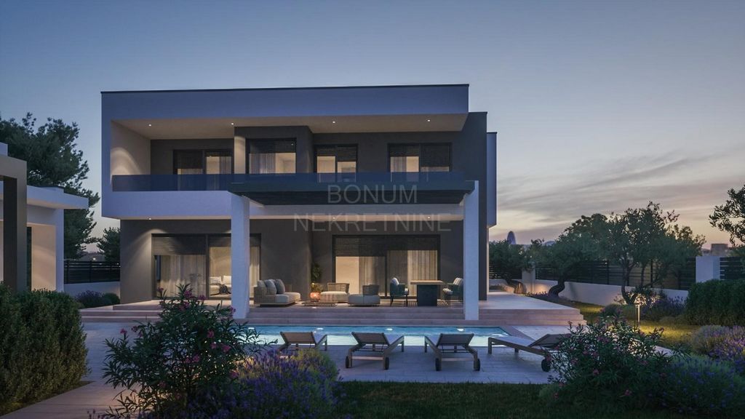
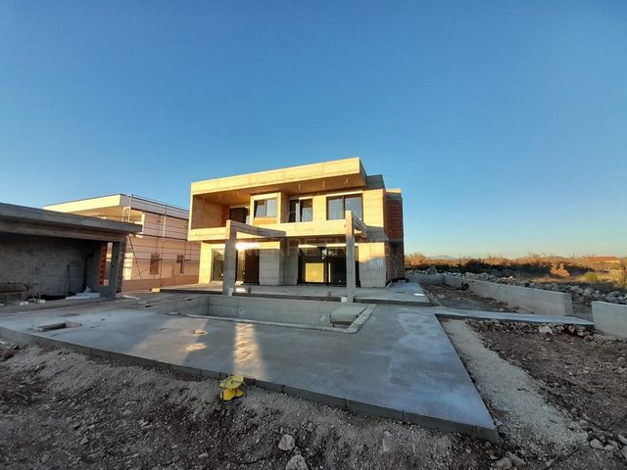
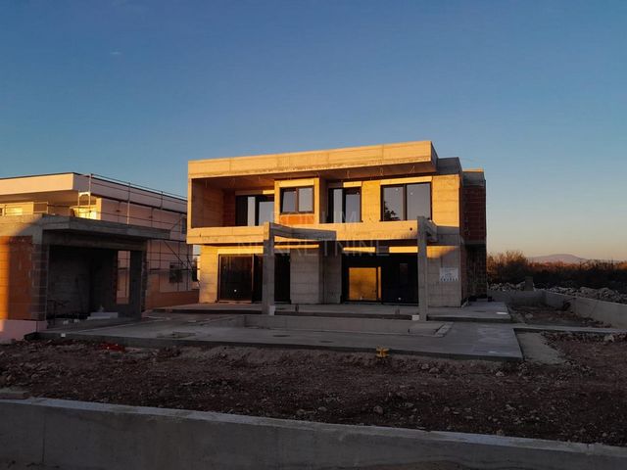
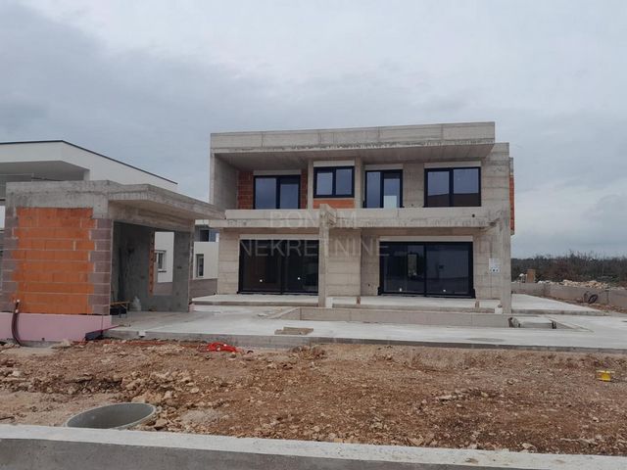
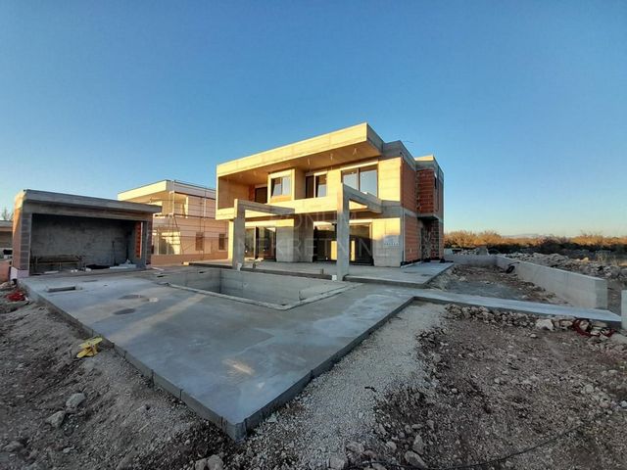
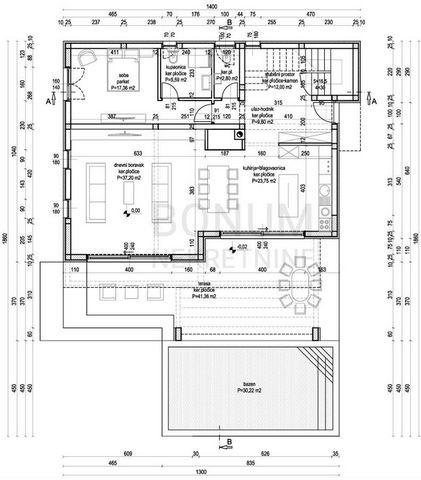
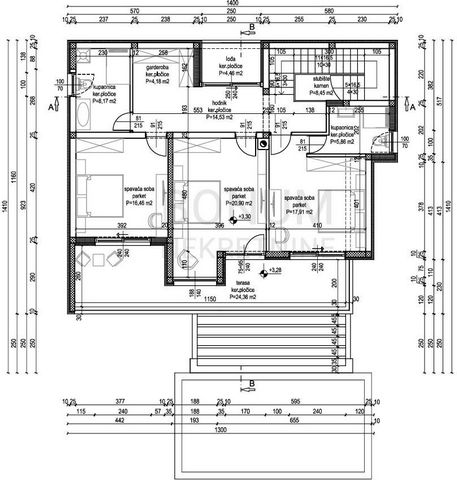
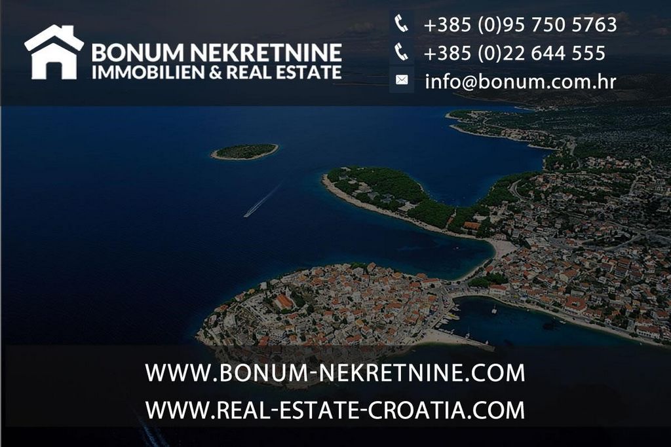
The house consists of a ground floor and an upper floor. The ground floor has an entrance hall of 10 m², a bedroom with a private bathroom, a toilet, a kitchen with a dining room of 23.75 m² and a living room of 37.20 m², which have large openings for access to a spacious terrace of 42 m². In front of the house is a 30 m² swimming pool, ideal for enjoying warm summer days.
On the first floor there are three bedrooms, one of which has its own bathroom. In addition, on the first floor there is a wardrobe, bathroom, hallway, 5 m² loggia and a spacious 24 m² terrace that offers a beautiful view and space for relaxation.
The house will be equipped with top-quality materials and technologies. Each room will be equipped with air conditioning, and the entire house will have underfloor heating. The joinery will be PVC, with white interior cladding and painted exterior cladding, with mosquito nets on all openings. All windows will be equipped with triple-layered glass, and roller shutters with electric motors will be installed on the lift-sliding walls. The entrance door will be ALU, with an electric lock and a code lock for additional security. The house will have a built-in wood-burning fireplace and preparation for a solar power plant on the roof.
Video surveillance will be installed for the safety and comfort of living. Ceramics will be installed in the living area, hallways and bathrooms, while the staircase will be covered with stone. The bedrooms will be equipped with three-layer parquet floors.
On the exterior of the house, the facade will be made of STO brand, with a thickness of 10 cm, which ensures high energy efficiency. The pool deck and terrace will be covered with ceramic tiles. An ALU pergola will be installed next to the pool, which will provide shade and outdoor enjoyment. There is also a summer kitchen with a barbecue, which is ideal for gatherings with family and friends. The house will have a covered parking lot, and the sliding patio door will be equipped with an electric drive. The perimeter walls will be enclosed with an ALU fence, which gives the entire space a modern look.
The completion of the work on the house is planned for 01.09.2025, when the house will be completely ready for moving in.
The house is located in Lozovac, right next to the entrance to the Krka National Park, which allows quick access to this popular destination with incredible natural beauty. An ideal location for nature lovers, but also for anyone who wants to enjoy a peaceful environment, and yet be close to the city and all necessary amenities.
ID CODE: 808
Bonum nekretnine
Mob: ...
Tel: 022 644 555
E-mail: ...
... />Features:
- Swimming Pool
- Barbecue
- Terrace Vezi mai mult Vezi mai puțin In ruhiger Lage im Dorf Lozovac in der Nähe von Šibenik steht ein Luxushaus zum Verkauf, das die perfekte Kombination aus Privatsphäre und Komfort bietet und gleichzeitig nur wenige Autominuten von der Stadt Šibenik und nur eine halbe Stunde von wunderschönen Stränden und klarem Meer entfernt ist. Dieses Haus bietet ideale Bedingungen zum Entspannen und Genießen aller Reize des Lebens in der Natur. Mit einem großen Hof, Garten, Swimmingpool und einer Terrasse ist dies die perfekte Wahl für alle, die ein ruhiges Familienheim suchen, das jedoch dennoch in der Nähe aller Annehmlichkeiten liegt.
Das Haus besteht aus einem Erdgeschoss und einem Obergeschoss. Das Erdgeschoss verfügt über eine Eingangshalle von 10 m², ein Schlafzimmer mit eigenem Bad, eine Toilette, eine Küche mit Esszimmer von 23,75 m² und ein Wohnzimmer von 37,20 m², die über große Öffnungen für den Zugang zu einer geräumigen Terrasse von 42 m² verfügen. Vor dem Haus befindet sich ein 30 m² großer Swimmingpool, ideal um warme Sommertage zu genießen.
Im ersten Stock befinden sich drei Schlafzimmer, eines davon mit eigenem Badezimmer. Darüber hinaus befinden sich im ersten Obergeschoss ein Ankleidezimmer, ein Badezimmer, ein Flur, eine 5 m² große Loggia und eine großzügige 24 m² große Terrasse, die eine schöne Aussicht und Platz zum Entspannen bietet.
Das Haus wird mit hochwertigsten Materialien und Technologien ausgestattet. Jeder Raum wird mit einer Klimaanlage ausgestattet und das gesamte Haus verfügt über eine Fußbodenheizung. Die Tischlerei besteht aus PVC mit weißer Innenverkleidung und lackierter Außenverkleidung sowie Moskitonetzen an allen Öffnungen. Alle Fenster werden mit Dreifach-Verglasung ausgestattet und an den Hebe-Schiebe-Wänden werden Rollläden mit Elektromotoren montiert. Die Eingangstür besteht aus Aluminium und verfügt über ein elektrisches Schloss und einen Code für zusätzliche Sicherheit. Das Haus wird über einen eingebauten Holzkamin und eine Vorbereitung für eine Solarstromanlage auf dem Dach verfügen.
Zur Sicherheit und zum Komfort der Residenz wird eine Videoüberwachung installiert. Im Wohnbereich, in den Fluren und Bädern werden Keramikfliesen verlegt, das Treppenhaus erhält einen Steinbelag. Die Schlafzimmer werden mit Dreischichtparkett ausgestattet.
An der Außenseite des Hauses besteht die Fassade aus 10 cm dickem STO-Material, das eine hohe Energieeffizienz gewährleistet. Das Pooldeck und die Terrasse werden mit Keramikfliesen bedeckt. Neben dem Pool wird eine Pergola aus Aluminium installiert, die Schatten spendet und für Freude im Freien sorgt. Außerdem gibt es eine Sommerküche mit Grill, die sich ideal für Treffen mit Familie und Freunden eignet. Das Haus wird über überdachte Parkplätze verfügen und die Terrassenschiebetür wird mit einem elektrischen Antrieb ausgestattet. Die Außenmauern werden mit einem Aluminiumzaun umschlossen, der dem gesamten Platz ein modernes Aussehen verleiht.
Die Fertigstellung des Hauses ist für den 1. September 2025 geplant, dann ist das Haus komplett bezugsfertig.
Das Haus befindet sich in Lozovac, direkt neben dem Eingang zum Nationalpark Krka, was einen schnellen Zugang zu diesem beliebten Reiseziel mit unglaublicher Naturschönheit ermöglicht. Ein idealer Standort für Naturliebhaber, aber auch für alle, die eine ruhige Umgebung genießen und dennoch in der Nähe der Stadt und aller notwendigen Annehmlichkeiten sein möchten.
ID CODE: 808
Bonum nekretnine
Mob: ...
Tel: 022 644 555
E-mail: ...
... />Features:
- Swimming Pool
- Barbecue
- Terrace Na mirnoj lokaciji u naselju Lozovac, pokraj Šibenika, prodaje se luksuzna kuća koja nudi savršen spoj privatnosti i udobnosti, a istovremeno se nalazi na samo nekoliko minuta vožnje od grada Šibenika i samo pola sata od prekrasnih plaža i čistog mora. Ova kuća pruža idealne uvjete za opuštanje i uživanje u svim čarima života u prirodi. Uz prostranu okućnicu, vrt, bazen i terasu, ovo je savršen izbor za sve koji traže miran obiteljski dom, a opet blizu svih sadržaja.
Kuća se sastoji od prizemlja i kata. U prizemlju se nalazi ulazni hodnik površine 10 m², spavaća soba s vlastitom kupaonicom, wc, kuhinja s blagovaonicom od 23,75 m² te dnevni boravak od 37,20 m², koji imaju velike otvore za izlaz na prostranu terasu od 42 m². Ispred kuće nalazi se bazen površine 30 m², idealan za uživanje u toplim ljetnim danima.
Na prvom katu nalaze se tri spavaće sobe, od kojih jedna ima vlastitu kupaonicu. Osim toga, na katu su i garderoba, kupaonica, hodnik, loggia od 5 m² te prostrana terasa od 24 m² koja nudi prekrasan pogled i prostor za opuštanje.
Kuća će biti opremljena vrhunskim materijalima i tehnologijama. Svaka soba bit će opremljena klima uređajem, a cijela kuća imat će podno grijanje. Stolarija će biti PVC, s bijelom unutarnjom oblogom i obojanom vanjskom, uz komarnike na svim otvorima. Svi prozori bit će opremljeni troslojnim staklima, a na podizno-kliznim stijenama bit će ugrađene rolete s elektro motorima. Ulazna vrata bit će ALU, s elektro bravom i šifrarnikom za dodatnu sigurnost. Kuća će imati ugradbeni kamin na drva te pripremu za solarnu elektranu na krovu.
Za sigurnost i udobnost stanovanja bit će instaliran video nadzor. U dnevnom prostoru, hodnicima i kupatilima bit će postavljena keramika, dok će stubište biti obloženo kamenom. Spavaće sobe bit će opremljene troslojnim parketima.
Na vanjskom dijelu kuće, fasada će biti od marke STO, s debljinom od 10 cm, koja osigurava visoku energetsku učinkovitost. Obloga sunčališta bazena i terasa bit će od keramike. Uz bazen će biti postavljena ALU pergola, koja će omogućiti hladovinu i uživanje na otvorenom. Tu je i ljetna kuhinja s roštiljem, koja je idealna za druženja s obitelji i prijateljima. Kuća će imati natkriveni parking, a dvorišna klizna vrata bit će opremljena elektro pogonom. Ogradni zidovi bit će ograđeni ALU ogradom, koja daje moderan izgled cijelom prostoru.
Završetak radova na kući planiran je za 01.09.2025., kada će kuća biti potpuno spremna za useljenje.
Kuća se nalazi u Lozovcu, neposredno uz ulaz u Nacionalni park Krka, što omogućava brz pristup ovoj popularnoj destinaciji s nevjerojatnim prirodnim ljepotama. Idealna lokacija za ljubitelje prirode, ali i za sve koji žele uživati u mirnom okruženju, a opet biti blizu grada i svih potrebnih sadržaja.
ID KOD AGENCIJE: 808
Bonum nekretnine
Mob: ...
Tel: 022 644 555
E-mail: ...
... />Features:
- Swimming Pool
- Barbecue
- Terrace In a quiet location in the village of Lozovac, near Šibenik, a luxury house is for sale that offers the perfect combination of privacy and comfort, while at the same time being just a few minutes' drive from the city of Šibenik and only half an hour from beautiful beaches and the clear sea. This house provides ideal conditions for relaxation and enjoyment of all the charms of life in nature. With a spacious garden, garden, swimming pool and terrace, this is the perfect choice for anyone looking for a quiet family home, yet close to all amenities.
The house consists of a ground floor and an upper floor. The ground floor has an entrance hall of 10 m², a bedroom with a private bathroom, a toilet, a kitchen with a dining room of 23.75 m² and a living room of 37.20 m², which have large openings for access to a spacious terrace of 42 m². In front of the house is a 30 m² swimming pool, ideal for enjoying warm summer days.
On the first floor there are three bedrooms, one of which has its own bathroom. In addition, on the first floor there is a wardrobe, bathroom, hallway, 5 m² loggia and a spacious 24 m² terrace that offers a beautiful view and space for relaxation.
The house will be equipped with top-quality materials and technologies. Each room will be equipped with air conditioning, and the entire house will have underfloor heating. The joinery will be PVC, with white interior cladding and painted exterior cladding, with mosquito nets on all openings. All windows will be equipped with triple-layered glass, and roller shutters with electric motors will be installed on the lift-sliding walls. The entrance door will be ALU, with an electric lock and a code lock for additional security. The house will have a built-in wood-burning fireplace and preparation for a solar power plant on the roof.
Video surveillance will be installed for the safety and comfort of living. Ceramics will be installed in the living area, hallways and bathrooms, while the staircase will be covered with stone. The bedrooms will be equipped with three-layer parquet floors.
On the exterior of the house, the facade will be made of STO brand, with a thickness of 10 cm, which ensures high energy efficiency. The pool deck and terrace will be covered with ceramic tiles. An ALU pergola will be installed next to the pool, which will provide shade and outdoor enjoyment. There is also a summer kitchen with a barbecue, which is ideal for gatherings with family and friends. The house will have a covered parking lot, and the sliding patio door will be equipped with an electric drive. The perimeter walls will be enclosed with an ALU fence, which gives the entire space a modern look.
The completion of the work on the house is planned for 01.09.2025, when the house will be completely ready for moving in.
The house is located in Lozovac, right next to the entrance to the Krka National Park, which allows quick access to this popular destination with incredible natural beauty. An ideal location for nature lovers, but also for anyone who wants to enjoy a peaceful environment, and yet be close to the city and all necessary amenities.
ID CODE: 808
Bonum nekretnine
Mob: ...
Tel: 022 644 555
E-mail: ...
... />Features:
- Swimming Pool
- Barbecue
- Terrace Dans un endroit calme dans le village de Lozovac près de Šibenik, une maison de luxe est à vendre qui offre la combinaison parfaite d’intimité et de confort, et en même temps est à seulement quelques minutes en voiture de la ville de Šibenik et à seulement une demi-heure de belles plages et de la mer claire. Cette maison offre des conditions idéales pour se détendre et profiter de tous les charmes de la vie dans la nature. Avec une grande cour, un jardin, une piscine et une terrasse, c’est le choix parfait pour ceux qui recherchent une maison familiale calme, mais proche de toutes les commodités.
La maison se compose d’un rez-de-chaussée et d’un étage supérieur. Le rez-de-chaussée dispose d’un hall d’entrée de 10 m², d’une chambre avec salle de bains privative, d’un WC, d’une cuisine avec salle à manger de 23,75 m² et d’un salon de 37,20 m², qui disposent de grandes ouvertures pour accéder à une spacieuse terrasse de 42 m². Devant la maison, il y a une piscine de 30 m², idéale pour profiter des chaudes journées d’été.
Au premier étage, il y a trois chambres, dont une avec une salle de bains privative. De plus, au premier étage, il y a un dressing, une salle de bain, un couloir, une loggia de 5 m² et une terrasse spacieuse de 24 m² qui offre de belles vues et un espace pour se détendre.
La maison sera équipée de matériaux et de technologies de la plus haute qualité. Chaque chambre sera équipée de la climatisation et toute la maison disposera d’un chauffage au sol. Les menuiseries sont en PVC avec bardage intérieur blanc et bardage extérieur laqué, ainsi que des moustiquaires à toutes les ouvertures. Toutes les fenêtres seront équipées de triple vitrage et des volets roulants à moteur électrique seront installés sur les murs levants-coulissants. La porte d’entrée est en aluminium et dispose d’une serrure électrique et d’un code pour plus de sécurité. La maison aura une cheminée à bois intégrée et une préparation pour un système d’énergie solaire sur le toit.
Pour la sécurité et le confort de la résidence, une vidéosurveillance sera installée. Des carreaux de céramique seront posés dans l’espace de vie, les couloirs et les salles de bains, et l’escalier sera recouvert de pierre. Les chambres seront équipées d’un parquet à trois couches.
À l’extérieur de la maison, la façade est faite d’un matériau STO de 10 cm d’épaisseur, ce qui garantit une efficacité énergétique élevée. La terrasse de la piscine sera recouverte de carreaux de céramique. Une pergola en aluminium sera installée à côté de la piscine, offrant de l’ombre et du plaisir en plein air. Il y a aussi une cuisine d’été avec un barbecue, idéale pour les réunions de famille et d’amis. La maison disposera d’un parking couvert et la porte-fenêtre coulissante sera équipée d’un entraînement électrique. Les murs extérieurs sont fermés par une clôture en aluminium, ce qui donne à l’ensemble de la place un aspect moderne.
L’achèvement de la maison est prévu pour le 1er septembre 2025, date à laquelle la maison sera complètement prête à être occupée.
La maison est située à Lozovac, juste à côté de l’entrée du parc national de Krka, ce qui permet un accès rapide à cette destination populaire d’une incroyable beauté naturelle. Un emplacement idéal pour les amoureux de la nature, mais aussi pour ceux qui veulent profiter d’un environnement calme tout en étant proche de la ville et de toutes les commodités nécessaires.
CODE D’IDENTIFICATION : 808
Bonum nekretnine
Tél. : ...
Téléphone : 022 644 555
Courriel : ...
... />Features:
- Swimming Pool
- Barbecue
- Terrace