3.719.558 RON
4 cam
168 m²
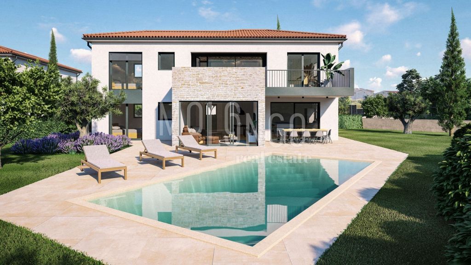
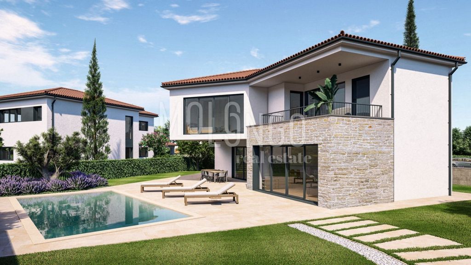
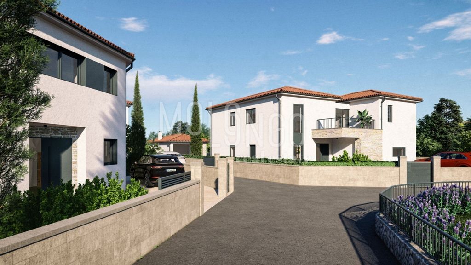
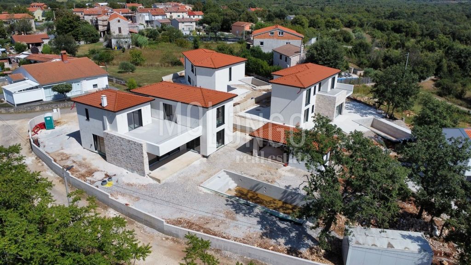
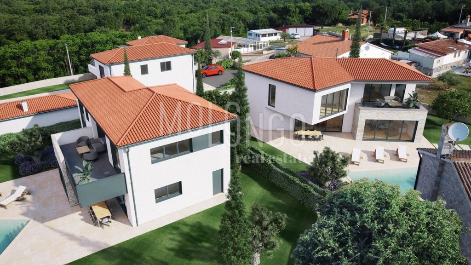
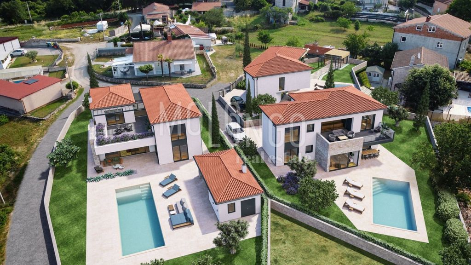
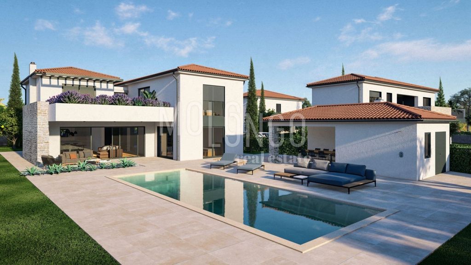
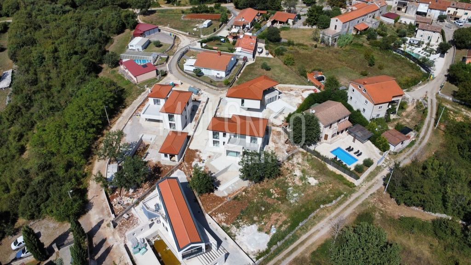
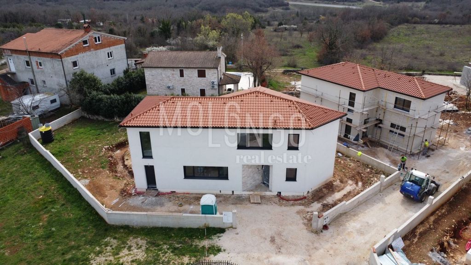
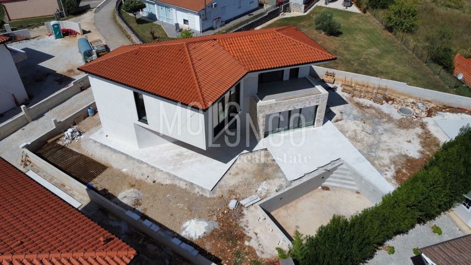
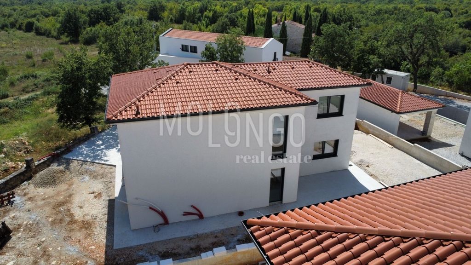
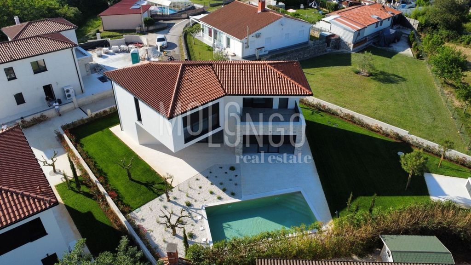
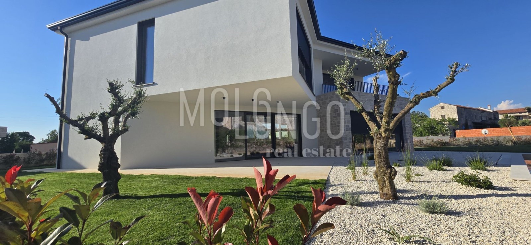
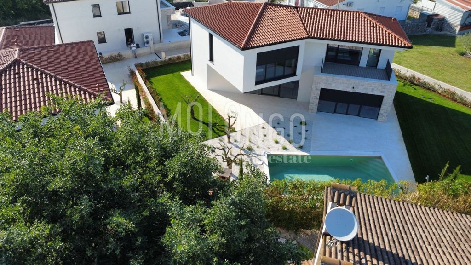
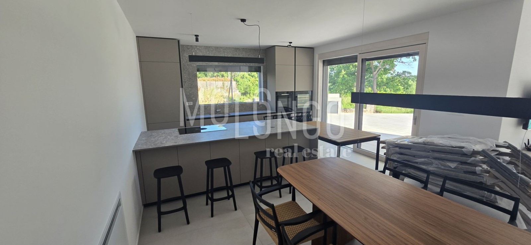

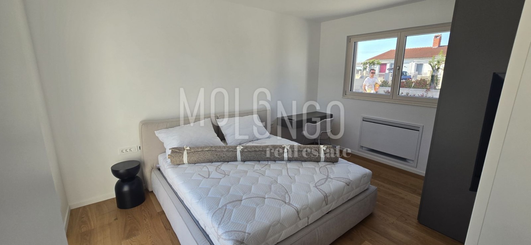
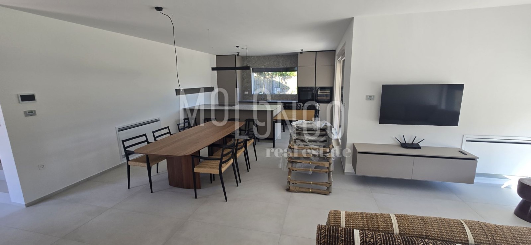
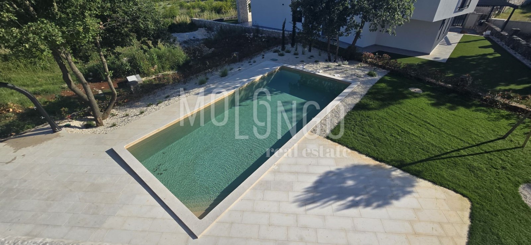
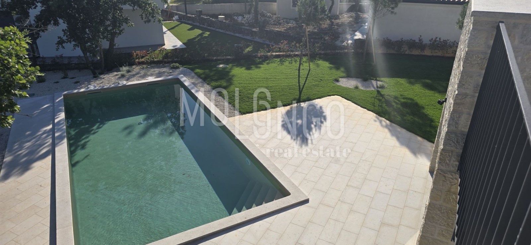
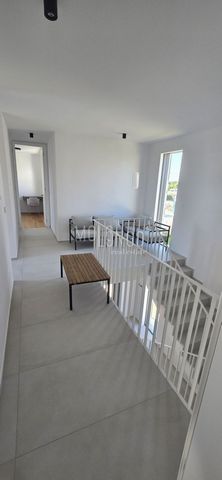
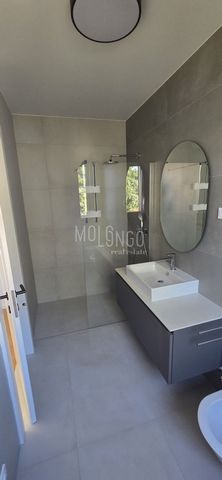
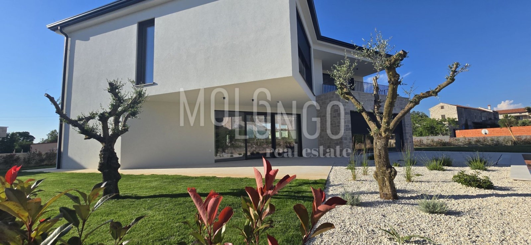

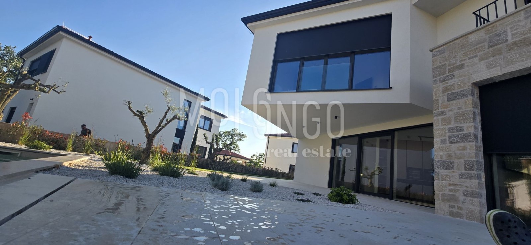
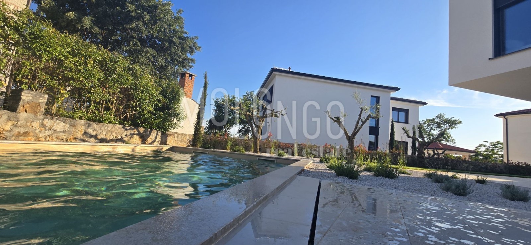
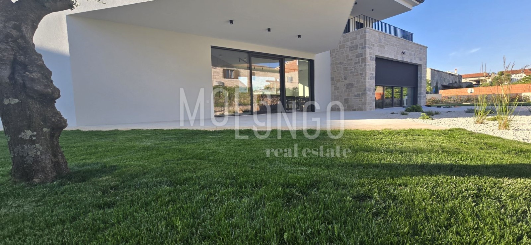
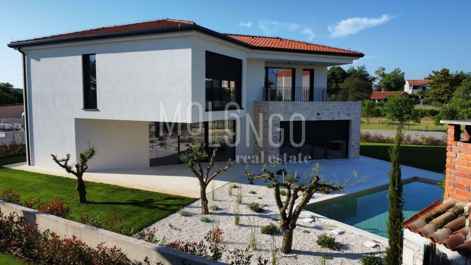
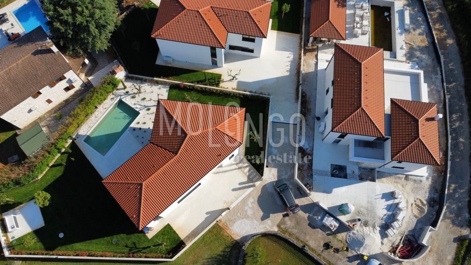
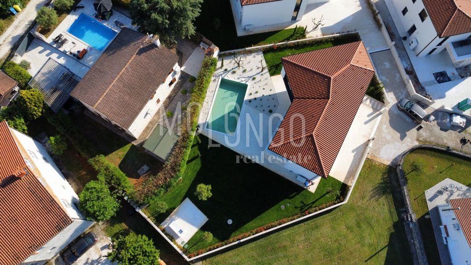
Preserving its fishing tradition and rich historical heritage, it has been attracting tourists and artists for decades, while the untouched nature of the Lim Bay, the marina and the sports airport beckon adventurers and adrenaline junkies.
We have received a wonderful villa under construction in the vicinity of Vrsar and the Lim Canal.
The house is spread over two floors. On the ground floor there is a spacious open space living area with a kitchen and dining room, which is connected by large glass walls to a covered terrace, swimming pool and summer kitchen. There is also one bedroom, a bathroom and a storage room on the ground floor. Upstairs there are two spacious bedrooms, one of which has its own bathroom and access to the terrace with a view of nature and the pool. The second room has a separate bathroom, and on the first floor there is also a sauna with a hall from which there is a direct exit to the terrace.
Heating and cooling is provided by underfloor heating with a heat pump and valve convectors.
CHARACTERISTICS OF THE VILLA
All windows and doors are made of wood/aluminum by M-SORA (Slovenian manufacturer)
All rooms have underfloor heating (heat pump)
Cooling with built-in fan coils (convectors), which is much better than air conditioning
Each villa has a swimming pool with a modern film RENOLIT ALKORPLAN TOUCH in the color Relax, which makes the water color natural: https:// ... /en/industries/home-building/surrounding/swimming-pools/renolit-alkorplan-touch/ renolit-alkorplan-touch-relax
Facades: a combination of stone facades and facades manufactured by STO ("Mercedes" in facades)
All interior doors will be from the floor to the ceiling, meaning a height of approx. 270 cm
Floors: Italian ceramics of larger dimensions and oak parquet in the bedrooms.
Swimming pool – 35 m2, possibility of installing a heat pump
Video intercom
Possibility of video surveillance (all installation done)
Option of alarm system (all installation done)
The planned completion of construction is the summer of 2024.
The property is included in the VAT system, so the buyer is not obliged to pay real estate sales tax. The advertised price does not include VAT.
A property worthy of attention.
ID CODE: 2386
Mirjana Vlahović
Agent s licencom
Mob: ...
Tel: ...
E-mail: ...
... />Features:
- Swimming Pool Vezi mai mult Vezi mai puțin Vrsar liegt an der Westküste Istriens, direkt am Eingang zum Golf von Lim, und ist ein Ort mit magischem Meerblick, lebendigen Farben und typisch mediterraner Schönheit.
Durch die Bewahrung seiner Fischereitradition und seines reichen historischen Erbes zieht es seit Jahrzehnten Touristen und Künstler an, während die unberührte Natur der Lim-Bucht, der Yachthafen und der Sportflughafen Abenteurer und Adrenalinjunkies anlocken.
Wir haben eine wunderschöne im Bau befindliche Villa in der Nähe von Vrsar und dem Lim-Kanal erhalten.
Das Haus erstreckt sich über zwei Etagen. Im Erdgeschoss befindet sich ein großzügiger offener Wohnbereich mit Küche und Esszimmer, der durch große Glaswände mit einer überdachten Terrasse, einem Swimmingpool und einer Sommerküche verbunden ist. Außerdem gibt es im Erdgeschoss ein Schlafzimmer, ein Badezimmer und einen Abstellraum. Im Obergeschoss befinden sich zwei geräumige Schlafzimmer, eines davon mit eigenem Bad und Zugang zur Terrasse mit Blick in die Natur und auf den Pool. Das zweite Zimmer verfügt über ein separates Badezimmer und im ersten Stock gibt es auch eine Sauna mit einem Flur, von dem aus man direkt auf die Terrasse gelangt.
Für Heizung und Kühlung sorgt eine Fußbodenheizung mit Wärmepumpe und Ventilkonvektoren.
EIGENSCHAFTEN DER VILLA
Alle Fenster und Türen bestehen aus Holz/Aluminium von M-SORA (slowenischer Hersteller)
Alle Räume verfügen über Fußbodenheizung (Wärmepumpe)
Kühlung mit eingebauten Gebläsekonvektoren (Konvektoren), was viel besser ist als eine Klimaanlage
Jede Villa verfügt über einen Swimmingpool mit einer modernen Folie RENOLIT ALKORPLAN TOUCH in der Farbe Relax, die dem Wasser eine natürliche Farbe verleiht: https:// ... /en/industries/home-building/surrounding/swimming-pools/renolit -alkorplan-touch/ renolit-alkorplan-touch-relax
Fassaden: eine Kombination aus Steinfassaden und Fassaden von STO („Mercedes“ in Fassaden)
Alle Innentüren reichen vom Boden bis zur Decke, d.h. eine Höhe von ca. 270 cm
Böden: Italienische Keramik in größeren Abmessungen und Eichenparkett in den Schlafzimmern.
Schwimmbad – 35 m2, Möglichkeit der Installation einer Wärmepumpe
Video-Gegensprechanlage
Möglichkeit der Videoüberwachung (alle Installation abgeschlossen)
Option eines Alarmsystems (vollständige Installation abgeschlossen)
Die geplante Fertigstellung der Bauarbeiten ist im Sommer 2024.
Die Immobilie unterliegt dem Mehrwertsteuersystem, sodass der Käufer nicht zur Zahlung der Immobilienumsatzsteuer verpflichtet ist. Der angegebene Preis versteht sich ohne Mehrwertsteuer.
Eine Immobilie, die Aufmerksamkeit verdient.
ID CODE: 2386
Mirjana Vlahović
Agent s licencom
Mob: ...
Tel: ...
E-mail: ...
... />Features:
- Swimming Pool Smješten na zapadnoj obali Istre, na samom ulazu u Limski zaljev, Vrsar je mjesto čarobnih morskih vizura, živih boja i tipične mediteranske ljepote.
Čuvajući svoju ribarsku tradiciju i bogatu povijesnu baštinu, već desetljećima privlači turiste i umjetnike, dok nedirnuta priroda Limskog zaljeva, marina i sportski aerodrom mame avanturiste i ljubitelje adrenalina.
U ponudu smo dobili predivnu vilu u izgradnji u okolici Vrsara i Limskog kanala.
Kuća se prostire na dvije etaže. U prizemlju se nalazi prostrani open space dnevni dio kuhinjom i blagovaonom koji je velikim staklenim stijenama povezan s natkrivenom terasom, bazenom i ljetnom kuhinjom. U prizemlju je također smještena jedna spavaća soba, kupaonica i spremište. Na katu se nalaze dvije prostrane spavaće sobe, od kojih jedna ima vlastitu kupaonicu i izlazak na terasu s pogledom u prirodu i bazen. Druga soba ima odvojenu kupaonicu a na katu se još nalazi sauna s predsobljem iz kojeg postoji direktan izlaz na terasu.
Grijanje i hlađenje omogućeno je podnim grijanjem na dizalicu topline te ventil konvektorima.
KARAKTERISTIKE VILE
Svi su prozori i vrata od drvo/aluminij proizvođača M-SORA (Slovenski proizvođač)
Sve prostorije imaju podno grijanje (dizalica topline)
Hlađenje s ugradbenim fenkojlerima (konvektorima) što je puno bolje od klima uređaja
Svaka vila ima bazen s modernom folijom RENOLIT ALKORPLAN TOUCH u boji Relax, što boju vode napravi prirodnu: https:// ... /en/industries/home-building/surrounding/swimming-pools/renolit-alkorplan-touch/renolit-alkorplan-touch-relax
Fasade: kombinacija kamenih fasada i fasada proizvođaća STO (»Mercedes« u fasadama)
Sva unutrašnja vrata biti će od poda do plafona, znači visine cca. 270 cm
Podovi: Talijanska keramika većih dimenzija i parket od hrasta u spavaćim sobama.
Bazen –35 m2, mogučnost ugradnje dizalice topline
Video portafon
Mogućnost video nadzora (sva instalacija napravljena)
Mogućnost alarmnog sistema (sva instalacija napravljena)
Vile su u potunosti dovršene i namještene, spremne za useljenje.
Nekretnina je u sustavu PDV-a stoga kupac nema obvezu plaćanja poreza na promet nekretnina. U oglašenoj cijeni nije uključen PDV.
Nekretnina vrijedna pažnje.
Za više informacija nazovite agenta.
ID KOD AGENCIJE: 2386
Mirjana Vlahović
Agent s licencom
Mob: ...
Tel: ...
E-mail: ...
... />Features:
- Swimming Pool Situata sulla costa occidentale dell'Istria, proprio all'ingresso del Golfo di Leme, Orsera è un luogo di magiche viste sul mare, colori vivaci e tipica bellezza mediterranea.
Preservando la sua tradizione di pesca e il ricco patrimonio storico, da decenni attira turisti e artisti, mentre la natura incontaminata del Golfo di Leme, il porto turistico e l'aeroporto sportivo invitano avventurieri e amanti dell'adrenalina.
Abbiamo ricevuto una meravigliosa villa in costruzione nelle vicinanze di Orsera e del Canale di Leme.
La casa si sviluppa su due piani. Al piano terra si trova un ampio soggiorno open space con cucina e sala da pranzo, collegato da grandi pareti di vetro ad una terrazza coperta, piscina e cucina estiva. C'è anche una camera da letto, un bagno e un ripostiglio al piano terra. Al piano superiore ci sono due ampie camere da letto, una delle quali ha il proprio bagno e accesso alla terrazza con vista sulla natura e sulla piscina. La seconda camera ha un bagno separato, e al primo piano si trova anche una sauna con disimpegno dal quale si accede direttamente al terrazzo.
Il riscaldamento e il raffrescamento sono forniti da riscaldamento a pavimento con pompa di calore e termoconvettori a valvole.
CARATTERISTICHE DELLA VILLA
Tutte le finestre e le porte sono realizzate in legno/alluminio da M-SORA (produttore sloveno)
Tutte le camere sono dotate di riscaldamento a pavimento (pompa di calore)
Raffreddamento con ventilconvettori incorporati (convettori), che è molto meglio dell'aria condizionata
Ogni villa dispone di una piscina con una moderna pellicola RENOLIT ALKORPLAN TOUCH nel colore Relax, che rende il colore dell'acqua naturale: https:// ... /it/industries/home-building/surrounding/swimming-pools/renolit -alkorplan-touch/renolit-alkorplan-touch-relax
Facciate: una combinazione di facciate in pietra e facciate prodotte da STO ("Mercedes" in facciate)
Tutte le porte interne saranno dal pavimento al soffitto, ovvero un'altezza di ca. 270 cm
Pavimenti: ceramiche italiane di maggiori dimensioni e parquet in rovere nelle camere da letto.
Piscina – 35 m2, possibilità di installazione di pompa di calore
Videocitofono
Possibilità di videosorveglianza (tutta l'installazione effettuata)
Opzione del sistema di allarme (tutta l'installazione completata)
Il completamento previsto della costruzione è l'estate del 2024.
La proprietà è inclusa nel sistema IVA, quindi l'acquirente non è tenuto a pagare l'imposta sulla vendita dell'immobile. Il prezzo pubblicizzato non include l'IVA.
Un immobile degno di attenzione.
ID CODE: 2386
Mirjana Vlahović
Agent s licencom
Mob: ...
Tel: ...
E-mail: ...
... />Features:
- Swimming Pool Located on the west coast of Istria, at the very entrance to the Gulf of Lim, Vrsar is a place of magical sea views, vivid colors and typical Mediterranean beauty.
Preserving its fishing tradition and rich historical heritage, it has been attracting tourists and artists for decades, while the untouched nature of the Lim Bay, the marina and the sports airport beckon adventurers and adrenaline junkies.
We have received a wonderful villa under construction in the vicinity of Vrsar and the Lim Canal.
The house is spread over two floors. On the ground floor there is a spacious open space living area with a kitchen and dining room, which is connected by large glass walls to a covered terrace, swimming pool and summer kitchen. There is also one bedroom, a bathroom and a storage room on the ground floor. Upstairs there are two spacious bedrooms, one of which has its own bathroom and access to the terrace with a view of nature and the pool. The second room has a separate bathroom, and on the first floor there is also a sauna with a hall from which there is a direct exit to the terrace.
Heating and cooling is provided by underfloor heating with a heat pump and valve convectors.
CHARACTERISTICS OF THE VILLA
All windows and doors are made of wood/aluminum by M-SORA (Slovenian manufacturer)
All rooms have underfloor heating (heat pump)
Cooling with built-in fan coils (convectors), which is much better than air conditioning
Each villa has a swimming pool with a modern film RENOLIT ALKORPLAN TOUCH in the color Relax, which makes the water color natural: https:// ... /en/industries/home-building/surrounding/swimming-pools/renolit-alkorplan-touch/ renolit-alkorplan-touch-relax
Facades: a combination of stone facades and facades manufactured by STO ("Mercedes" in facades)
All interior doors will be from the floor to the ceiling, meaning a height of approx. 270 cm
Floors: Italian ceramics of larger dimensions and oak parquet in the bedrooms.
Swimming pool – 35 m2, possibility of installing a heat pump
Video intercom
Possibility of video surveillance (all installation done)
Option of alarm system (all installation done)
The planned completion of construction is the summer of 2024.
The property is included in the VAT system, so the buyer is not obliged to pay real estate sales tax. The advertised price does not include VAT.
A property worthy of attention.
ID CODE: 2386
Mirjana Vlahović
Agent s licencom
Mob: ...
Tel: ...
E-mail: ...
... />Features:
- Swimming Pool