9.047.722 RON
7 cam
500 m²
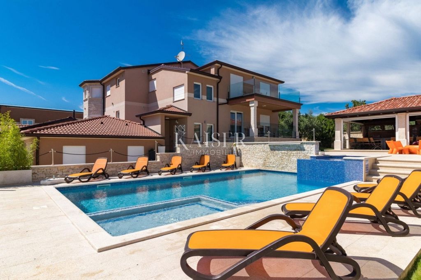
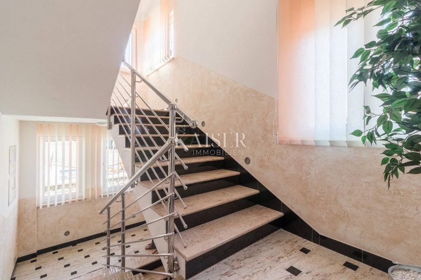
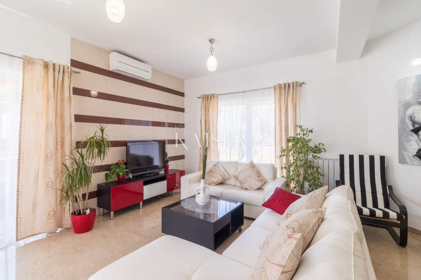
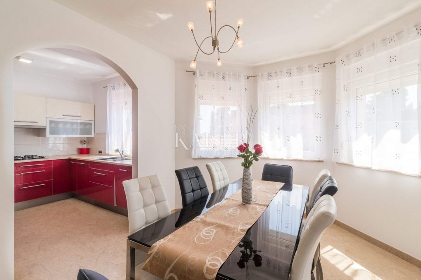
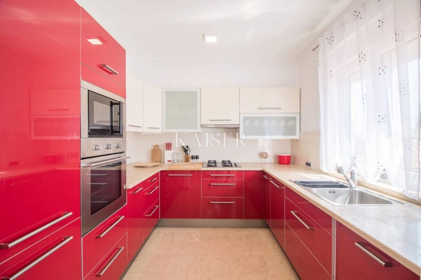

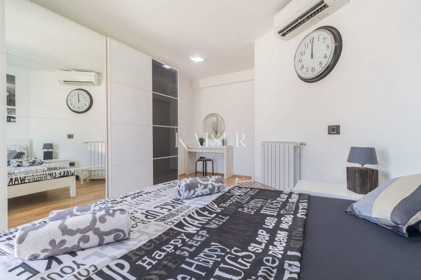
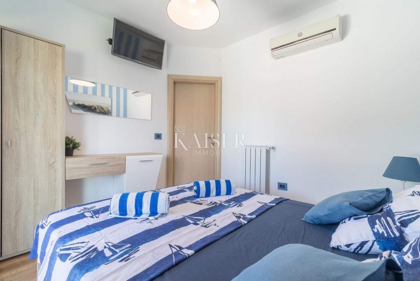
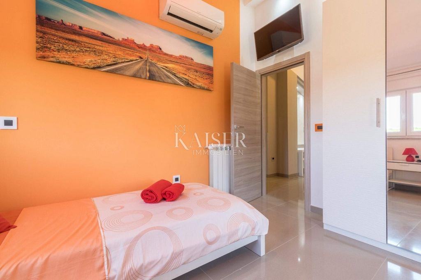
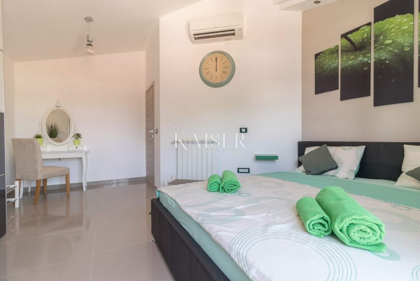
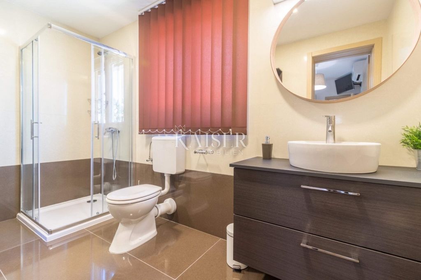
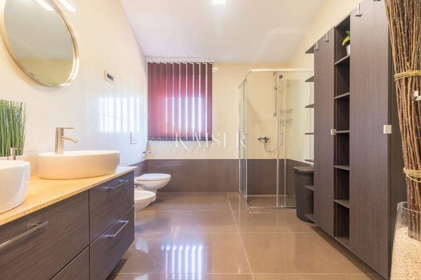
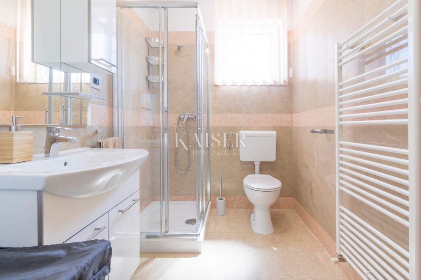
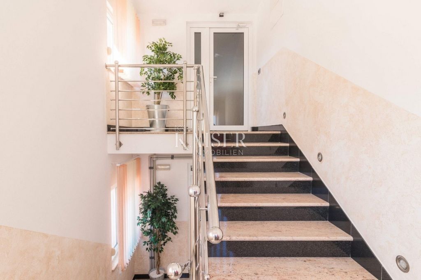
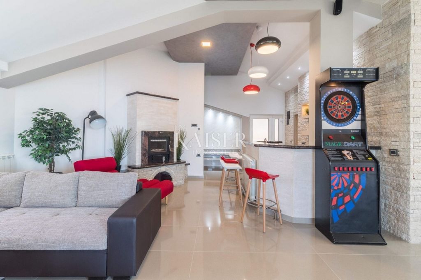

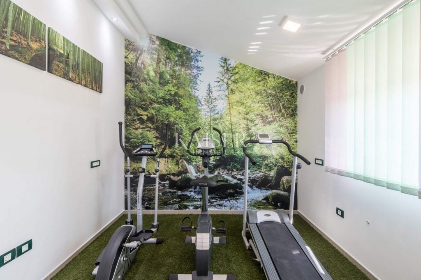
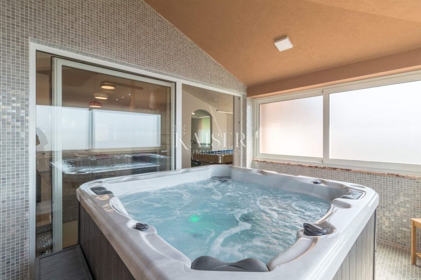
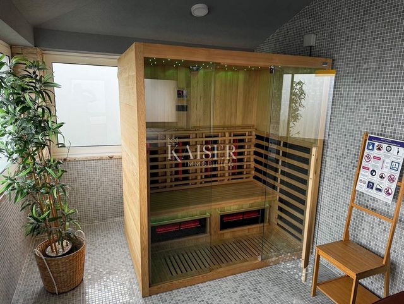
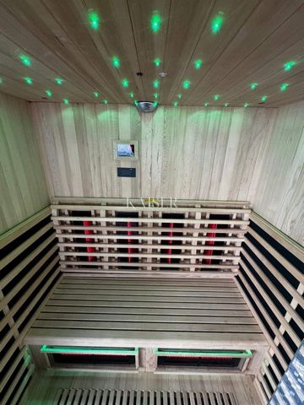
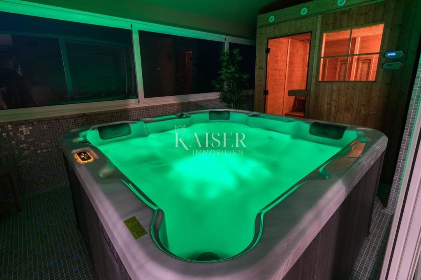
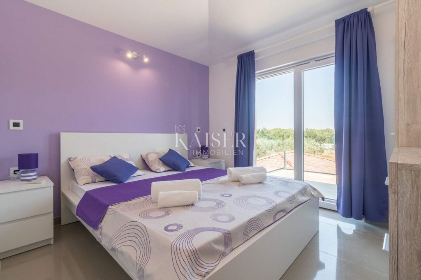
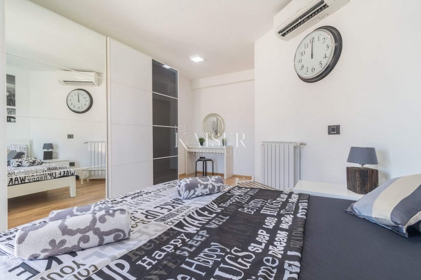
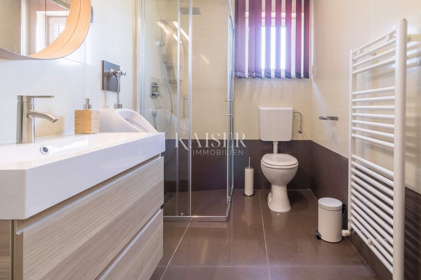
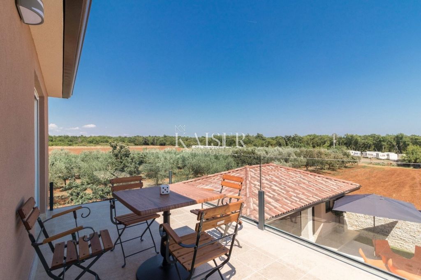
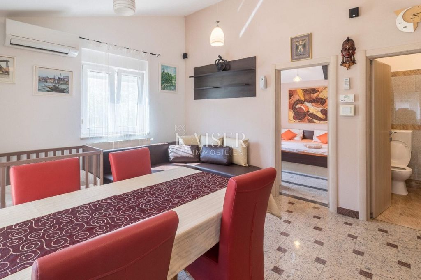
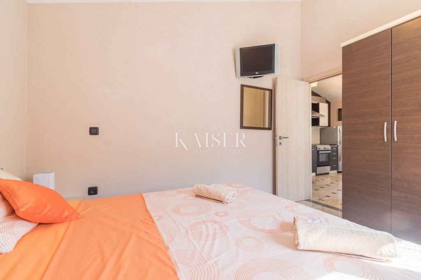
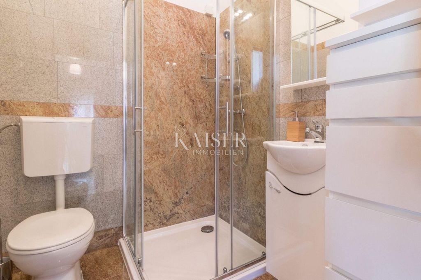
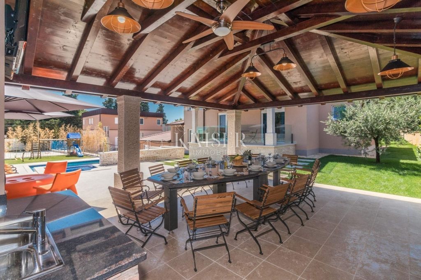
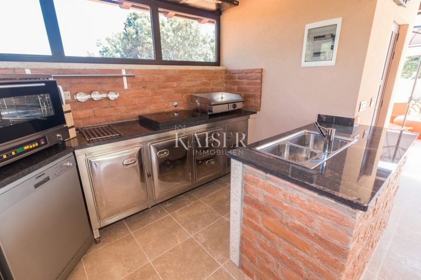
ID CODE: 127-108
Jennifer Hofmann
Agent s licencom u posredovanju u prometu nekretnina
Mob: ... , ...
E-mail: ...
... />Features:
- Swimming Pool
- Parking
- Garden
- Barbecue
- Garage
- Alarm
- Terrace Vezi mai mult Vezi mai puțin Valtura ist eine kleine Stadt im Südosten Istriens, etwa 6 Kilometer nordöstlich von Pula. Es ist bekannt für die archäologische Stätte Nesactium, die ehemalige Hauptstadt des illyrischen Stammes der Histrier. Valtura ist auch für seine Nähe zum Flughafen Pula bekannt, was es zu einem leicht erreichbaren Reiseziel macht. Trotz seiner Nähe zum Stadtzentrum bietet Valtura eine ruhige und authentische istrische Umgebung, umgeben von Natur und Geschichte. Kaiser Immobilien präsentiert diese außergewöhnliche Villa mit 450 m², in ruhiger und absolut privater Lage, perfekt in die Naturlandschaft Istriens integriert. Das luxuriös eingerichtete Anwesen erstreckt sich über 1.800 m² eingezäuntes Grundstück und bietet eine einzigartige Kombination aus Luxus, Komfort und Annehmlichkeiten, die man selten in einem einzigen Anwesen findet. Gleich am Eingang werden Sie von einer beeindruckenden und hellen Treppe begrüßt, die zu einer Taverne im rustikalen Stil führt, die mit Kamin, Küche und Toilette ausgestattet ist – ein idealer Ort für gemütliche Zusammenkünfte und Familienessen. Neben der Taverne gibt es einen geräumigen Abstellraum und eine große, voll ausgestattete Waschküche, die mit einem elektrischen Tor zur Garage führt, während eine zusätzliche Wohnung mit separatem Eingang im Erdgeschoss perfekte Privatsphäre für Gäste oder Familienmitglieder bietet. Im Erdgeschoss befindet sich eine elegant eingerichtete Wohnung mit drei Schlafzimmern, jedes mit eigenem, modernen Badezimmer – zwei mit Dusche, eines mit geräumiger Badewanne. Das Wohnzimmer ist dank großer Glasflächen und Zugang zu einer überdachten Terrasse mit Blick auf den Garten lichtdurchflutet und wird von einem imposanten Kamin beheizt. Die voll ausgestattete Küche bietet alles, was Sie für den komfortablen Alltagsgebrauch benötigen, darunter eine Mikrowelle, einen Kühlschrank, ein Gefrierfach, einen Geschirrspüler, einen Backofen, einen Herd, eine Kaffeemaschine, einen Toaster und einen Wasserkocher. Das Esszimmer mit einem großen Tisch für acht Personen rundet diese Etage harmonisch ab. Im Obergeschoss befinden sich drei geräumige, klimatisierte Schlafzimmer, jeweils ausgestattet mit einem Fernseher und Zugang zum Balkon, während ein zusätzliches Wohnzimmer mit Schlafsofa und Smart-TV zusätzlichen Raum zum Entspannen bietet. Im selben Teil des Hauses befinden sich außerdem ein luxuriöser Spa-Bereich mit einer Infrarotsauna für vier Personen und einem Whirlpool für fünf Personen, ein Spielzimmer mit Billard, Darts und verschiedenen Spielen sowie ein modernes Home-Gym mit Ergometer, Gewichten, Fahrrad und weiteren Geräten und eine praktische Küchenzeile. Das gesamte Haus ist mit einer Gas- oder Holzzentralheizung ausgestattet und das System ist zusätzlich an einen oberen Kamin angeschlossen, der die Wärme über Heizkörper verteilt. Jedes Zimmer verfügt über eine eigene Klimaanlage und durch die Solaranlage können jährlich rund 15.000 € eingespart werden, was die Immobilie äußerst energieeffizient macht. Der Heizraum enthält einen Gaskessel, eine große Gasflasche und einen Holzofen. Der Außenbereich der Villa ist eine wahre Oase für Genuss und Spaß – ein großer beheizter Swimmingpool von 61 m² mit integriertem Whirlpool und Kinderbecken, eine dazugehörige Terrasse mit Liegestühlen, eine Außendusche, eine überdachte Sommerküche mit professioneller Končar-Ausstattung, ein Fernseher und eine private Toilette, ein Kinderspielplatz, ein Trampolin, Tischtennis, Tischfußball und ein privater Basketballplatz. Außerdem gibt es einen großen Parkplatz für mindestens fünf Autos. Eine besondere Ergänzung zu diesem beeindruckenden Anwesen ist ein separates Apartment mit einem Schlafzimmer, einem Badezimmer und einem Wohnzimmer mit Essbereich. Obwohl derzeit noch keine Küche vorhanden ist, sind alle Anschlüsse vorhanden und bieten so die Möglichkeit einer weiteren individuellen Gestaltung nach den Wünschen zukünftiger Eigentümer. Diese Villa ist nicht nur ein Zuhause, sondern ein voll ausgestattetes Anwesen, das die perfekte Balance aus Privatsphäre, Luxus und Funktionalität bietet – ideal für das Familienleben, einen exklusiven Urlaub oder als prestigeträchtige Investition im begehrtesten Teil Istriens. Nähe zu Annehmlichkeiten: Restaurant – 1 km Meer/Strand – 4,5 km Café – 1 km Geschäft – 1 km Busbahnhof – 100 m Pula – 6 km Flughafen – 1 km Entfernung zu größeren Städten: Valtura – Ljubljana: 200 km Valtura – Wien: 580 km Valtura – Budapest: 600 km Valtura – Prag: 900 km Valtura – München: 600 km Valtura - Zagreb: 264 km Die Vermittlungsprovision für den Käufer beträgt 3 % + MwSt. und wird im Falle des Immobilienkaufs nach Abschluss des ersten Rechtsakts gezahlt. Eine Besichtigung ist für interessierte Käufer nur nach Abschluss eines Maklervertrages möglich. ID-CODE: 127-108 Wenn Sie die Immobilie persönlich besichtigen möchten, wenden Sie sich bitte an: Jennifer Hofmann E-Mail: ... Tel: ... ... />
ID CODE: 127-108
Jennifer Hofmann
Agent s licencom u posredovanju u prometu nekretnina
Mob: ... , ...
E-mail: ...
... />Features:
- Swimming Pool
- Parking
- Garden
- Barbecue
- Garage
- Alarm
- Terrace Valtura je malo mjesto smješteno u jugoistočnoj Istri, a nalazi se približno 6 kilometara sjeveroistočno od Pule. Poznato je po arheološkog nalazišta Nezakcij, nekadašnje prijestolnice ilirskog plemena Histri. Valtura je također poznata po svojoj blizini Zračne luke Pula, što je čini lako dostupnom destinacijom. Unatoč blizini urbanog središta, Valtura pruža mirno i autentično istarsko okruženje, okruženo prirodom i poviješću.
Kaiser Immobilien vam predstavlja ovu izuzetnu vilu površine 450 m², smještenu na mirnoj i potpuno privatnoj lokaciji, savršeno integriranu u prirodni krajolik Istre. Raskošno uređeno imanje prostire se na čak 1800 m² ograđenog zemljišta i nudi jedinstvenu kombinaciju luksuza, komfora i sadržaja koji rijetko gdje mogu biti pronađeni u jednoj nekretnini.
Već pri samom ulazu dočekuje vas impresivno i svijetlo stubište koje vodi prema konobi u rustikalnom stilu, opremljenoj ognjištem, kuhinjom i toaletom – idealno mjesto za intimna druženja i obiteljske večere. Uz konobu se nalazi prostrano spremište te veliki, potpuno opremljeni vešeraj koji vodi u garažu s električnim vratima, dok dodatni apartman s posebnim ulazom u prizemlju pruža savršenu privatnost za goste ili članove obitelji.
Na glavnoj etaži smješten je elegantno uređen stan s tri spavaće sobe, od kojih svaka ima vlastitu, modernu kupaonicu – dvije s tušem, jedna s prostranom kadom. Dnevni boravak odiše svjetlošću zahvaljujući velikim staklenim površinama i izlazu na natkrivenu terasu s pogledom na vrt, a toplinu prostoru daje impozantni kamin. Potpuno opremljena kuhinja nudi sve što je potrebno za ugodno svakodnevno korištenje, uključujući mikrovalnu, frižider, zamrzivač, perilicu posuđa, pećnicu, štednjak, aparat za kavu, toster i čajnik. Blagovaonica s velikim stolom za osam osoba skladno upotpunjuje ovu etažu.
Na gornjoj etaži nalaze se tri prostrane, klimatizirane spavaće sobe, svaka opremljena TV-om i izlazom na balkon, dok dodatni dnevni boravak s kaučem na razvlačenje i Smart TV-om pruža dodatni prostor za opuštanje. U istom dijelu kuće smještena je i luksuzna spa zona s infracrvenom saunom za četiri osobe i jacuzzijem za pet osoba, igraonica s biljarom, pikadom i raznim igrama, kao i moderna kućna teretana s ergometrom, utezima, biciklom i dodatnom opremom, uz praktičnu čajnu kuhinju.
Cijela kuća opremljena je centralnim grijanjem na plin ili na drva, a sustav je dodatno povezan s gornjim kaminom koji distribuira toplinu kroz radijatore. Svaka prostorija ima vlastiti klima uređaj, dok solarni paneli omogućuju godišnje uštede od oko 15.000 €, čineći ovu nekretninu izuzetno energetski učinkovitom. U kotlovnici se nalaze plinski bojler, velika boca za plin i peć na drva.
Vanjski prostor vile prava je oaza za uživanje i zabavu – veliki grijani bazen površine 61 m² s integriranim jacuzzijem i dječjim bazenom, popratna terasa s ležaljkama, vanjski tuš, natkrivena ljetna kuhinja s profesionalnom opremom marke Končar, TV-om i vlastitim toaletom, igralište za djecu, trampolin, stolni tenis, stolni nogomet te vlastiti košarkaški teren. Na raspolaganju je i prostrano parkiralište za najmanje pet automobila.
Poseban dodatak ovoj impresivnoj nekretnini je zaseban apartman s jednom spavaćom sobom, kupaonicom i dnevnim boravkom s blagovaonicom. Iako trenutno bez kuhinje, svi priključci su dostupni, pružajući mogućnost za dodatnu prilagodbu prema željama budućih vlasnika.
Ova vila nije samo dom, već kompletno opremljeno imanje koje nudi savršen balans privatnosti, luksuza i funkcionalnosti – idealno za obiteljski život, ekskluzivni odmor ili kao prestižna investicija u najtraženijem dijelu Istre.
Blizina sadržaja:
Restoran- 1 km
More/plaža- 4,5 km
Kafić- 1 km
Trgovina- 1 km
Autobusna stanica- 100 m
Pula- 6 km
Zračna luka- 1 km
Udaljenost većih gradova:
Valtura- Ljubljana: 200 km
Valtura - Beč: 580 km
Valtura - Budimpešta: 600 km
Valtura - Prag: 900 km
Valtura - München: 600 km
Valtura - Zagreb: 264 km
Provizija agencije za kupca iznosi 3% + PDV i plaća se u slučaju kupovine nekretnine, kod zaključenja prvog pravnog akta. Zainteresirani kupci mogu razgledati isključivo uz prethodno potpisivanje ugovora o posredovanju o prometu nekretnina.
ID-KOD: 127-108
Ako nekretninu želite osobno posjetiti, kontaktirajte:
Jennifer Hofmann
E-mail: ...
Tel: ...
... />
ID KOD AGENCIJE: 127-108
Jennifer Hofmann
Agent s licencom u posredovanju u prometu nekretnina
Mob: ... , ...
E-mail: ...
... />Features:
- Swimming Pool
- Parking
- Garden
- Barbecue
- Garage
- Alarm
- Terrace Valtura è una cittadina situata nell'Istria sudorientale, circa 6 chilometri a nord-est di Pola. È nota per il sito archeologico di Nesazio, antica capitale della tribù illirica degli Istri. Valtura è nota anche per la sua vicinanza all'aeroporto di Pola, il che la rende una destinazione facilmente raggiungibile. Nonostante la vicinanza al centro urbano, Valtura offre un ambiente istriano tranquillo e autentico, circondato dalla natura e dalla storia. Kaiser Immobilien presenta questa eccezionale villa di 450 m², situata in una posizione tranquilla e completamente riservata, perfettamente integrata nel paesaggio naturale dell'Istria. La tenuta, lussuosamente arredata, si estende su 1.800 m² di terreno recintato e offre una combinazione unica di lusso, comfort e servizi che difficilmente si possono trovare in un'unica proprietà. Già all'ingresso si viene accolti da un'imponente e luminosa scalinata che conduce a una taverna in stile rustico, dotata di camino, cucina e servizi igienici: un luogo ideale per riunioni intime e cene in famiglia. Accanto alla taverna si trovano un ampio ripostiglio e una grande lavanderia completamente attrezzata che conduce al garage tramite una porta elettrica, mentre un ulteriore appartamento con ingresso indipendente al piano terra offre la perfetta privacy per gli ospiti o i familiari. Al piano principale si trova un appartamento elegantemente arredato con tre camere da letto, ciascuna dotata di un proprio bagno moderno: due con doccia, uno con una spaziosa vasca da bagno. Il soggiorno è luminoso grazie alle ampie superfici vetrate e all'accesso alla terrazza coperta con vista sul giardino, e l'ambiente è riscaldato da un imponente camino. La cucina completamente attrezzata offre tutto il necessario per un comodo utilizzo quotidiano, tra cui forno a microonde, frigorifero, congelatore, lavastoviglie, forno, fornelli, macchina per il caffè, tostapane e bollitore. La sala da pranzo con un grande tavolo per otto persone completa armoniosamente questo piano. Al piano superiore si trovano tre spaziose camere da letto climatizzate, ciascuna dotata di TV e accesso al balcone, mentre un ulteriore soggiorno con divano letto e Smart TV offre ulteriore spazio per il relax. Nella stessa parte della casa si trova anche una lussuosa area benessere con sauna a infrarossi per quattro persone e vasca idromassaggio per cinque persone, una sala giochi con biliardo, freccette e vari giochi, nonché una moderna palestra con ergometro, pesi, bicicletta e attrezzature aggiuntive, oltre a un pratico angolo cottura. Tutta la casa è dotata di riscaldamento centralizzato a gas o a legna; il sistema è inoltre collegato a un camino superiore che distribuisce il calore tramite termosifoni. Ogni camera è dotata di aria condizionata autonoma, mentre i pannelli solari consentono un risparmio annuo di circa 15.000 €, rendendo questa proprietà estremamente efficiente dal punto di vista energetico. Il locale caldaia contiene una caldaia a gas, una grande bombola di gas e una stufa a legna. Gli spazi esterni della villa sono una vera oasi di divertimento e svago: una grande piscina riscaldata di 61 m² con vasca idromassaggio integrata e piscina per bambini, una terrazza con sedie a sdraio, una doccia esterna, una cucina estiva coperta con attrezzatura professionale Končar, TV e servizi igienici privati, un parco giochi per bambini, un trampolino, un tavolo da ping-pong, un calcio balilla e un campo da basket privato. C'è anche un ampio parcheggio per almeno cinque auto. Una speciale aggiunta a questa imponente proprietà è un appartamento separato con una camera da letto, bagno e soggiorno con zona pranzo. Sebbene attualmente sprovvista di cucina, sono disponibili tutti gli allacciamenti, offrendo la possibilità di un'ulteriore personalizzazione in base ai desideri dei futuri proprietari. Questa villa non è solo una casa, ma una tenuta completamente attrezzata che offre il perfetto equilibrio tra privacy, lusso e funzionalità: ideale per la vita familiare, una vacanza esclusiva o come investimento di prestigio nella parte più ambita dell'Istria. Vicinanza ai servizi: Ristorante - 1 km Mare/spiaggia - 4,5 km Bar - 1 km Negozio - 1 km Stazione degli autobus - 100 m Pola - 6 km Aeroporto - 1 km Distanza dalle città più grandi: Valtura - Lubiana: 200 km Valtura - Vienna: 580 km Valtura - Budapest: 600 km Valtura - Praga: 900 km Valtura - Monaco: 600 km Valtura - Zagabria: 264 km La commissione di agenzia per l'acquirente è del 3% + IVA e viene pagata in caso di acquisto di un immobile, alla conclusione del primo atto legale. Gli acquirenti interessati potranno visionare l'immobile solo dopo aver firmato un contratto di mediazione immobiliare. CODICE ID: 127-108 Se desideri visitare personalmente l'immobile, contatta: Jennifer Hofmann E-mail: ... Tel: ... ... />
ID CODE: 127-108
Jennifer Hofmann
Agent s licencom u posredovanju u prometu nekretnina
Mob: ... , ...
E-mail: ...
... />Features:
- Swimming Pool
- Parking
- Garden
- Barbecue
- Garage
- Alarm
- Terrace Valtura is a small town located in southeastern Istria, approximately 6 kilometers northeast of Pula. It is famous for the archaeological site of Nezaktium, the former capital of the Illyrian tribe Histri. Valtura is also known for its proximity to Pula Airport, which makes it an easily accessible destination. Despite its proximity to the urban center, Valtura offers a peaceful and authentic Istrian environment, surrounded by nature and history. Kaiser Immobilien presents this exceptional villa of 450 m², located in a quiet and completely private location, perfectly integrated into the natural landscape of Istria. The luxuriously decorated property extends over 1800 m² of fenced land and offers a unique combination of luxury, comfort and amenities that can rarely be found in one property. Already at the entrance, you are greeted by an impressive and bright staircase that leads to a rustic-style tavern, equipped with a fireplace, kitchen and toilet - an ideal place for intimate gatherings and family dinners. Next to the tavern there is a spacious storage room and a large, fully equipped laundry room that leads to the garage with an electric door, while an additional apartment with a separate entrance on the ground floor provides perfect privacy for guests or family members. On the main floor there is an elegantly decorated apartment with three bedrooms, each of which has its own, modern bathroom – two with a shower, one with a spacious bathtub. The living room exudes light thanks to large glass surfaces and access to a covered terrace overlooking the garden, and the space is warmed by an imposing fireplace. The fully equipped kitchen offers everything you need for comfortable everyday use, including a microwave, fridge, freezer, dishwasher, oven, stove, coffee maker, toaster and kettle. A dining room with a large table for eight people harmoniously completes this floor. On the upper floor there are three spacious, air-conditioned bedrooms, each equipped with a TV and access to a balcony, while an additional living room with a sofa bed and Smart TV provides additional space for relaxation. In the same part of the house there is also a luxurious spa area with an infrared sauna for four people and a jacuzzi for five people, a games room with billiards, darts and various games, as well as a modern home gym with an ergometer, weights, a bicycle and additional equipment, along with a practical kitchenette. The entire house is equipped with gas or wood-fired central heating, and the system is additionally connected to the upper fireplace that distributes heat through radiators. Each room has its own air conditioning, while solar panels enable annual savings of around €15,000, making this property extremely energy efficient. The boiler room houses a gas boiler, a large gas cylinder and a wood-burning stove. The villa's outdoor area is a true oasis for enjoyment and fun - a large heated swimming pool of 61 m² with an integrated jacuzzi and a children's pool, a terrace with sun loungers, an outdoor shower, a covered summer kitchen with professional Končar equipment, a TV and its own toilet, a children's playground, a trampoline, table tennis, table football and its own basketball court. There is also a spacious parking lot for at least five cars. A special addition to this impressive property is a separate apartment with one bedroom, bathroom and living room with dining area. Although currently without a kitchen, all connections are available, providing the opportunity for additional customization according to the wishes of future owners. This villa is not just a home, but a fully equipped estate that offers the perfect balance of privacy, luxury and functionality - ideal for family life, an exclusive vacation or as a prestigious investment in the most sought-after part of Istria. Proximity to amenities: Restaurant - 1 km Sea/beach - 4.5 km Cafe - 1 km Shop - 1 km Bus station - 100 m Pula - 6 km Airport - 1 km Distance to larger cities: Valtura - Ljubljana: 200 km Valtura - Vienna: 580 km Valtura - Budapest: 600 km Valtura - Prague: 900 km Valtura - Munich: 600 km Valtura - Zagreb: 264 km The agency commission for the buyer is 3% + VAT and is paid in the case of purchasing a property, upon conclusion of the first legal act. Interested buyers can view only after signing a real estate brokerage contract. ID-CODE: 127-108 If you would like to visit the property in person, please contact: Jennifer Hofmann E-mail: ... Tel: ... ... />
ID CODE: 127-108
Jennifer Hofmann
Agent s licencom u posredovanju u prometu nekretnina
Mob: ... , ...
E-mail: ...
... />Features:
- Swimming Pool
- Parking
- Garden
- Barbecue
- Garage
- Alarm
- Terrace