3.192.232 RON
5 cam
200 m²
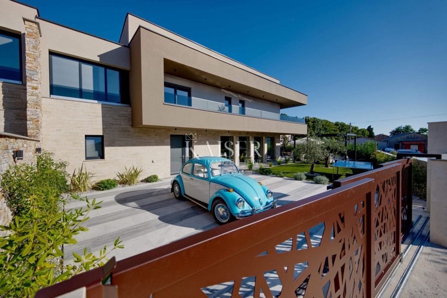
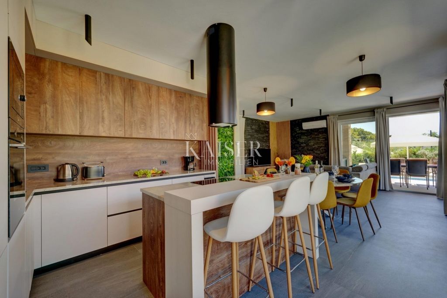
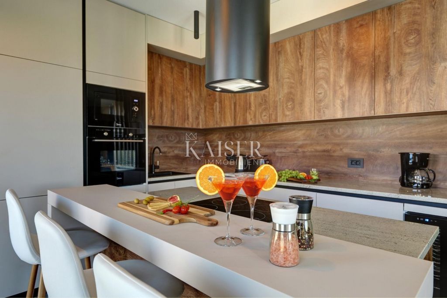
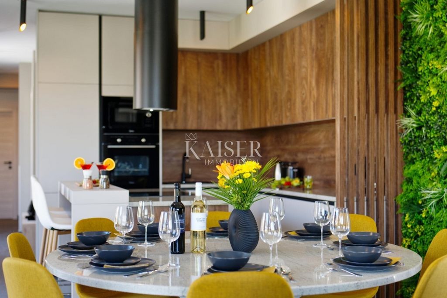
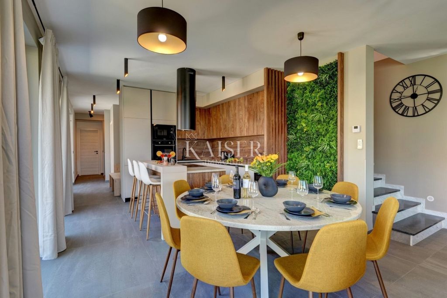
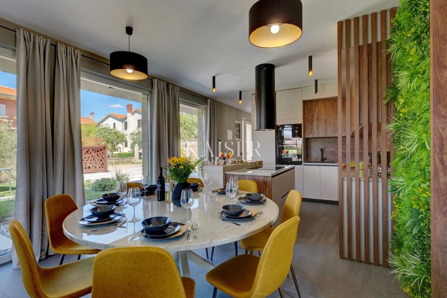
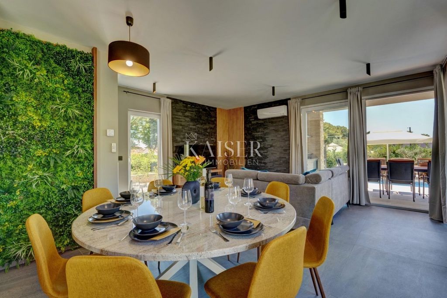
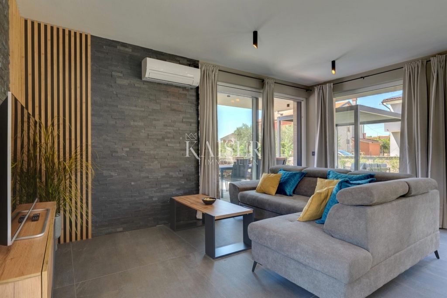
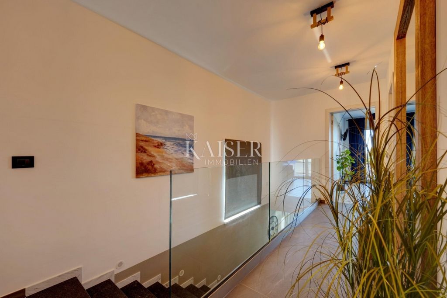
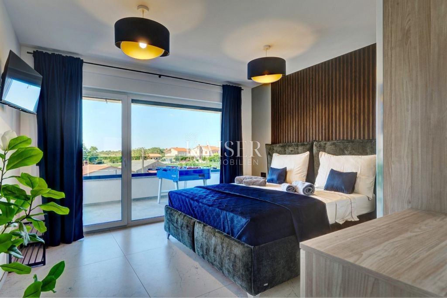
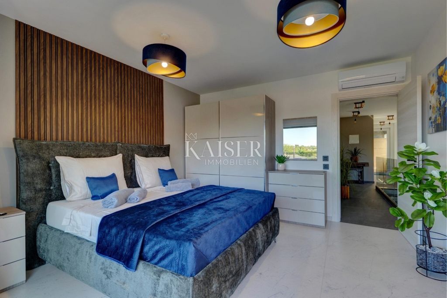
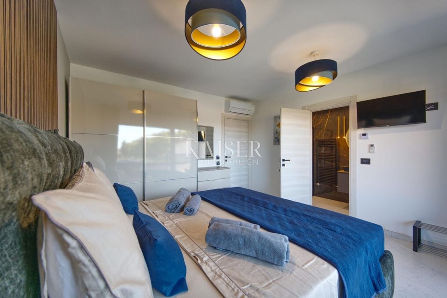
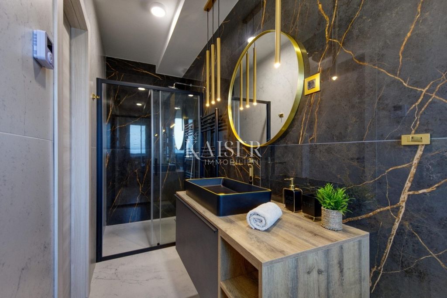

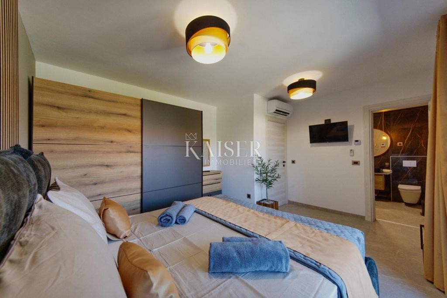
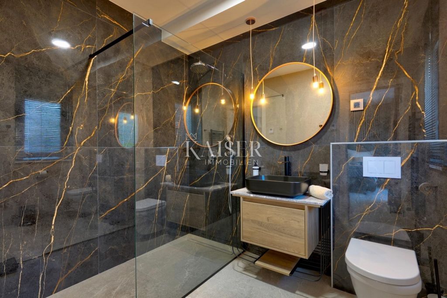
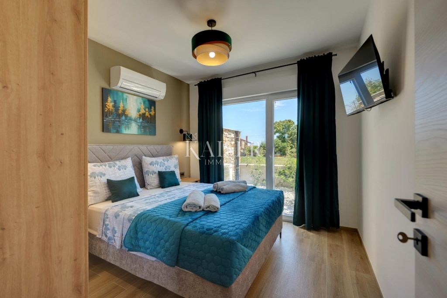
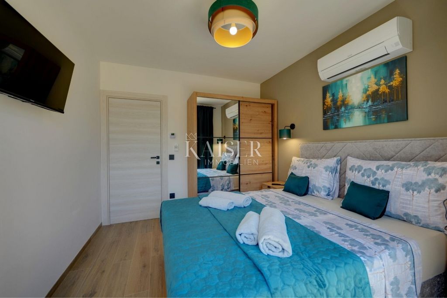
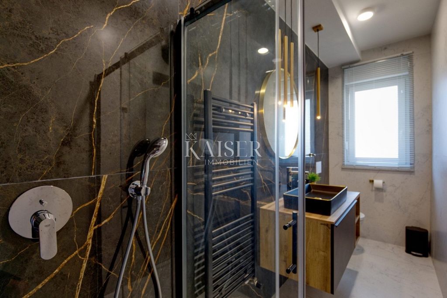
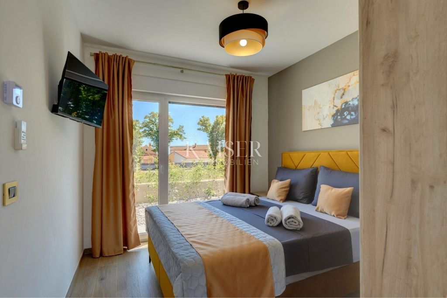

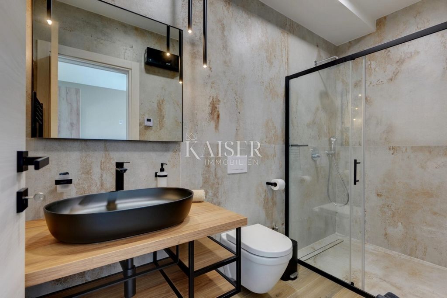
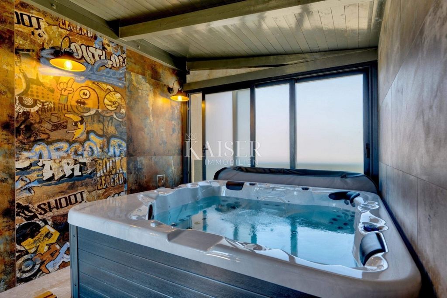

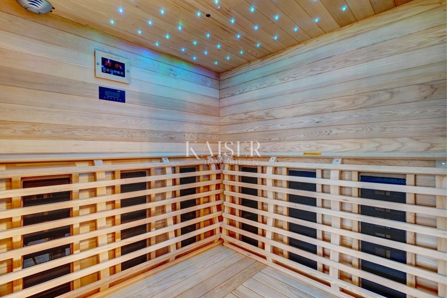
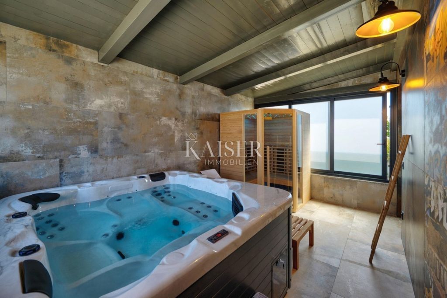
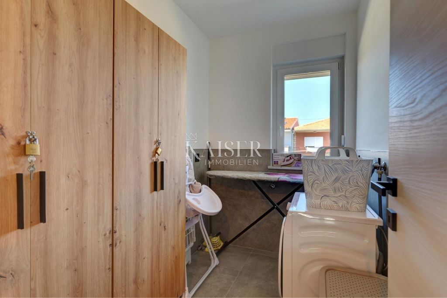
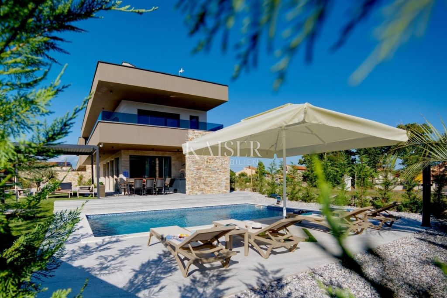
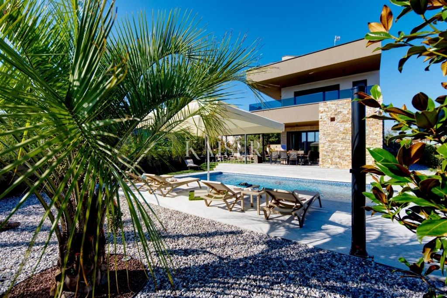
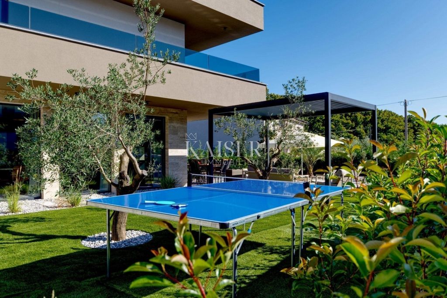
ID CODE: 127-107
Jennifer Hofmann
Agent s licencom u posredovanju u prometu nekretnina
Mob: ... , ...
E-mail: ...
... />Features:
- Swimming Pool
- Garden
- Barbecue
- Alarm Vezi mai mult Vezi mai puțin Marčana ist ein charmantes istrisches Dorf im südöstlichen Teil der Halbinsel, das für seine unberührte Natur, Ruhe und traditionelle istrische Atmosphäre bekannt ist. Nur wenige Kilometer von der Adriaküste und der Stadt Pula entfernt bietet Marčana die perfekte Balance zwischen Entspannung und Nähe zu allen wichtigen Annehmlichkeiten. Diese Gegend ist ideal für Liebhaber der Natur, des Radfahrens, von Spaziergängen durch Kiefernwälder und der authentischen istrischen Gastronomie. Marčana bietet hervorragende Bedingungen für ein ruhiges Familienleben sowie hervorragende Möglichkeiten für Investitionen im Tourismus. Kaiser Immobilien präsentiert Ihnen eine moderne und anspruchsvolle Doppelhaushälfte mit einer Gesamtfläche von 200 m², gelegen auf einem komplett eingezäunten Grundstück von 600 m², mit einem beheizten Salzwasserpool, einem Wellnessbereich und zahlreichen weiteren Annehmlichkeiten, die Luxus und Privatsphäre garantieren. Die Villa erstreckt sich über zwei Etagen – das Erdgeschoss mit 102,35 m² und die erste Etage mit 96,10 m² – und verbindet in jedem Detail harmonisch zeitgenössisches Design und hochwertige Materialien. Auf der rechten Seite des Eingangs befindet sich ein geräumiges offenes Wohnzimmer, eine Küche und ein Esszimmer mit einer Gesamtfläche von 38,50 m², mit einem großen Fernseher und direktem Zugang zur überdachten Terrasse und zum Swimmingpool. Die maßgeschneiderte Küche ist komplett mit allen modernen Geräten ausgestattet, darunter ein Weinkühler, ein Geschirrspüler, eine Kaffeemaschine, eine Mikrowelle, ein Herd, ein Toaster und weitere Geräte, mit denen Sie mühelos und mit Freude Mahlzeiten zubereiten können. Die große Terrasse von 35,90 m² bietet einen angenehmen Platz für Mahlzeiten im Freien, ist mit einer Pergola aus Aluminium überdacht und mit einer Außenküche und einem Grill ausgestattet. Links vom Eingang befinden sich zwei elegant eingerichtete Schlafzimmer – das erste mit 11,10 m² ist mit einem großen Doppelbett (Queen), Klimaanlage und TV sowie einem 4,60 m² großen Badezimmer mit Waschbecken, Dusche und Toilette ausgestattet, während das zweite Schlafzimmer mit 10,50 m² ebenfalls über ein großes Doppelbett (Queen), Klimaanlage, TV und ein eigenes 3,20 m² großes Badezimmer mit Dusche, Waschbecken und Toilette verfügt. Im hinteren Teil des Grundstücks befindet sich zudem ein funktionsfähiger Maschinenraum mit einem 300 Liter Boiler, einer Wasserenthärtungsanlage und einer sich durch die gesamte Anlage erstreckenden Fußbodenheizung. Im Obergeschoss führt ein geräumiger Flur zu zwei weiteren luxuriösen Schlafzimmern mit Kingsize-Betten, Fernsehern, privaten Badezimmern und Zugang zu einem überdachten Balkon von fast 33 m². Darüber hinaus erfüllt eine voll ausgestattete Waschküche mit Waschmaschine und Trockner sowie Bügeleisen und Bügelbrett alle Bedürfnisse eines modernen Haushalts. Besonders wertvoll ist der 16,10 m² große Wellnessbereich mit Whirlpool und Sauna, der zum Entspannen nach einem Tag an der Sonne einlädt. Die gesamte Anlage ist mit Fußbodenheizung und Klimaanlage in jedem Zimmer ausgestattet und die Tischlereiarbeiten bestehen aus PVC-Material mit dreischichtigem Glas und elektrischen Rollläden. Die Villa verfügt über eine Videoüberwachung, eine Ladestation für Elektrofahrzeuge und eine Klärgrube, die bis zum Anschluss an das Abwassernetz Ende des Jahres genutzt wird. Der sorgfältig angelegte und komplett eingezäunte Hof bietet dank der gepflanzten 2 Meter hohen Zypressen maximale Privatsphäre und Ruhe. Der 32 m² große Salzwasserpool ist beheizt und verfügt über eine Sommer- und Winterabdeckung. Er ist von einer geräumigen Terrasse mit Sonnenliegen, einem großen Sonnenschirm und weiteren Annehmlichkeiten wie Tischtennis, einem Essbereich im Freien, einem Kinderspielplatz und einem privaten Parkplatz umgeben. Die Villa erfreut sich bereits einer erfolgreichen Vermietungssaison und stellt als Vier-Sterne-Immobilie eine außergewöhnliche Gelegenheit für diejenigen dar, die ein luxuriöses Zuhause oder eine sichere Investition an einem attraktiven Standort in Istrien suchen. Nähe zu Annehmlichkeiten: Marčana, Zentrum – 100 m Meer/Strand – 8,5 km Restaurant – 3 km Café – 400 m Geschäft – 400 m Apotheke – 200 m Friseur – 200 m Bushaltestelle – 100 m Grundschule – 400 m Tankstelle – 8 km Duga Uvala – 9 km Pula – 14 km Flughafen – 8,4 km Entfernung zu den wichtigsten Städten: Marčana – Ljubljana: 170 km Marčana – Wien: 513 km Marčana – Budapest: 613 km Marčana – Prag: 730 km Marčana – München: 586 km Marčana – Zagreb: 260 km Die Maklerprovision für den Käufer beträgt 3 % + MwSt. und wird im Falle des Kaufs einer Immobilie beim Abschluss des ersten Rechtsgeschäfts bezahlt. Eine Besichtigung ist für interessierte Käufer nur nach Abschluss eines Maklervertrages möglich. ID-CODE: 127-107 Wenn Sie die Immobilie persönlich besichtigen möchten, wenden Sie sich bitte an: Jennifer Hofmann E-Mail: ... Tel: ... ... />
ID CODE: 127-107
Jennifer Hofmann
Agent s licencom u posredovanju u prometu nekretnina
Mob: ... , ...
E-mail: ...
... />Features:
- Swimming Pool
- Garden
- Barbecue
- Alarm Marčana je šarmantno istarsko naselje smješteno u jugoistočnom dijelu poluotoka, poznato po netaknutoj prirodi, miru i tradicionalnom istarskom ambijentu. Udaljena svega nekoliko kilometara od obale Jadranskog mora i grada Pule, Marčana pruža savršenu ravnotežu između opuštanja i blizine svih važnih sadržaja. Ovo područje idealno je za ljubitelje prirode, biciklizma, šetnji kroz borove šume te autentične istarske gastronomije. Marčana nudi izvrsne uvjete za miran obiteljski život, kao i odličnu priliku za investicije u turizam.
Kaiser Immobilien vam predstavlja modernu i sofisticiranu dvojnu vilu ukupne površine 200 m², smještenu na potpuno ograđenoj parceli od 600 m², s grijanim slanim bazenom, wellness zonom i brojnim dodatnim sadržajima koji garantiraju luksuz i privatnost.
Vila se prostire na dvije etaže – prizemlje površine 102,35 m² i kat od 96,10 m² – skladno povezujući suvremeni dizajn i vrhunske materijale u svakom detalju. Na desnoj strani ulaza otvara se prostran dnevni boravak, kuhinja i blagovaonica otvorenog tipa, ukupne površine 38,50 m², s velikim TV-om i direktnim izlazom na natkrivenu terasu i bazen. Kuhinja, izrađena po mjeri, u potpunosti je opremljena svim modernim aparatima, uključujući hladnjak za vino, perilicu posuđa, aparat za kavu, mikrovalnu pećnicu, štednjak, toster i dodatne uređaje koji omogućuju pripremu jela s lakoćom i užitkom. Velika terasa površine 35,90 m² pruža ugodan prostor za objedovanje na otvorenom, natkrivena je aluminijskom pergolom i opremljena vanjskom kuhinjom i roštiljem. Lijevo od ulaza nalaze se dvije elegantno uređene spavaće sobe – prva, površine 11,10 m², opremljena je velikim bračnim krevetom (Queen), klimom i TV-om, te kupaonicu od 4,60 m² s umivaonikom, tušem i WC-om, dok druga spavaća soba, veličine 10,50 m², također ima veliki bračni krevet (Queen), klima uređaj, TV, vlastitu kupaonicu od 3,20 m² s tušem, umivaonikom i WC-om. U stražnjem dijelu parcele nalazi se i funkcionalna strojarnica s bojlerom od 300 litara, omekšivačem vode i sustavom za podno grijanje koje se prostire kroz cijeli objekt.
Na katu se nalazi prostrani hodnik koji vodi prema još dvije luksuzne spavaće sobe s king-size krevetima, TV-ima, privatnim kupaonicama i izlazima na natkriveni balkon od gotovo 33 m². Dodatno, potpuno opremljena praonica s perilicom i sušilicom rublja, peglom i daskom za glačanje, zadovoljavaju sve potrebe modernog domaćinstva. Posebnu vrijednost daje wellness zona od 16,10 m² s jacuzzijem i saunom, idealna za opuštanje nakon dana provedenog na suncu.
Cijeli objekt opremljen je podnim grijanjem i klima uređajima u svakoj prostoriji, a stolarija je izrađena od PVC materijala s troslojnim staklima i električnim roletama. Vila posjeduje videonadzor, punjač za električna vozila i bioseptičku jamu u upotrebi do priključenja na kanalizacijsku mrežu krajem godine.
Okućnica, pažljivo uređena i u potpunosti ograđena, pruža maksimalnu privatnost i mir zahvaljujući zasađenim čempresima visine 2 metra. Slani bazen od 32 m² je grijani i dolazi s ljetnim i zimskim pokrivačem, dok se oko njega prostire prostrana terasa s ležaljkama, velikim suncobranom i dodatnim sadržajima poput stolnog tenisa, vanjskog prostora za blagovanje, igrališta za djecu te privatnog parkirališta.
Vila već bilježi uspješnu sezonu iznajmljivanja, a kao objekt s četiri zvjezdice, predstavlja izvanrednu priliku za one koji traže luksuzan dom ili sigurno ulaganje na atraktivnoj istarskoj lokaciji.
Blizina sadržaja:
Marčana, centar- 100 m
More/plaža- 8,5 km
Restoran- 3 km
Kafić- 400 m
Trgovina- 400 m
Ljekarna- 200 m
Frizer- 200 m
Autobusna stanica- 100 m
Osnovna škola- 400 m
Benzinska postaja- 8 km
Duga Uvala- 9 km
Pula- 14 km
Zračna luka- 8,4 km
Udaljenost većih gradova:
Marčana- Ljubljana: 170 km
Marčana - Beč: 513 km
Marčana - Budimpešta: 613 km
Marčana - Prag: 730 km
Marčana - München: 586 km
Marčana - Zagreb: 260 km
Provizija agencije za kupca iznosi 3% + PDV i plaća se u slučaju kupovine nekretnine, kod zaključenja prvog pravnog akta. Zainteresirani kupci mogu razgledati isključivo uz prethodno potpisivanje ugovora o posredovanju o prometu nekretnina.
ID-KOD: 127-107
Ako nekretninu želite osobno posjetiti, kontaktirajte:
Jennifer Hofmann
E-mail: ...
Tel: ...
... />
ID KOD AGENCIJE: 127-107
Jennifer Hofmann
Agent s licencom u posredovanju u prometu nekretnina
Mob: ... , ...
E-mail: ...
... />Features:
- Swimming Pool
- Garden
- Barbecue
- Alarm Marčana è un incantevole villaggio istriano situato nella parte sud-orientale della penisola, noto per la sua natura incontaminata, la pace e la tradizionale atmosfera istriana. A pochi chilometri dalla costa adriatica e dalla città di Pola, Marčana offre il perfetto equilibrio tra relax e vicinanza a tutti i servizi importanti. Questa zona è ideale per gli amanti della natura, del ciclismo, delle passeggiate tra le pinete e dell'autentica gastronomia istriana. Marčana offre ottime condizioni per una vita familiare serena e rappresenta anche un'eccellente opportunità per investimenti nel turismo. Kaiser Immobilien vi presenta una moderna e raffinata villa bifamiliare con una superficie totale di 200 m², situata su un terreno completamente recintato di 600 m², con piscina di acqua salata riscaldata, area benessere e numerosi comfort aggiuntivi che garantiscono lusso e privacy. La villa si sviluppa su due piani, il piano terra di 102,35 m² e il primo piano di 96,10 m², coniugando armoniosamente in ogni dettaglio design contemporaneo e materiali di alta qualità. Sul lato destro dell'ingresso si trova un ampio soggiorno open space, cucina e sala da pranzo, con una superficie totale di 38,50 m², con una grande TV e accesso diretto alla terrazza coperta e alla piscina. La cucina su misura è completamente attrezzata con tutti gli elettrodomestici moderni, tra cui un refrigeratore per vino, una lavastoviglie, una macchina per il caffè, un microonde, un fornello, un tostapane e altri elettrodomestici che vi consentiranno di preparare i pasti con facilità e piacere. L'ampia terrazza di 35,90 m² offre uno spazio piacevole per pranzare all'aperto, coperta da un pergolato in alluminio e attrezzata con cucina esterna e barbecue. A sinistra dell'ingresso si trovano due camere da letto elegantemente arredate: la prima, di 11,10 m², è dotata di un grande letto matrimoniale (Queen), aria condizionata e TV, e di un bagno di 4,60 m² con lavandino, doccia e WC, mentre la seconda camera da letto, di 10,50 m², ha anch'essa un grande letto matrimoniale (Queen), aria condizionata, TV e un bagno privato di 3,20 m² con doccia, lavandino e WC. Nella parte posteriore del lotto si trova anche una funzionale sala macchine con una caldaia da 300 litri, un addolcitore d'acqua e un impianto di riscaldamento a pavimento che si estende all'intera struttura. Al piano superiore, un ampio corridoio conduce ad altre due lussuose camere da letto con letti king-size, TV, bagno privato e accesso a un balcone coperto di quasi 33 m². Inoltre, una lavanderia completamente attrezzata con lavatrice e asciugatrice, ferro e asse da stiro, soddisfa tutte le esigenze di una famiglia moderna. Di particolare pregio è l'area benessere di 16,10 m² con vasca idromassaggio e sauna, ideale per rilassarsi dopo una giornata trascorsa al sole. L'intera struttura è dotata di riscaldamento a pavimento e aria condizionata in ogni stanza, mentre gli infissi sono in materiale PVC con vetri a tre strati e tapparelle elettriche. La villa è dotata di videosorveglianza, di una stazione di ricarica per veicoli elettrici e di una fossa biologica in uso fino all'allacciamento alla rete fognaria a fine anno. Il cortile, curato nei minimi dettagli e completamente recintato, garantisce la massima privacy e tranquillità grazie ai cipressi alti 2 metri piantati. La piscina di acqua salata di 32 m² è riscaldata e dotata di copertura estiva e invernale, ed è circondata da un'ampia terrazza con lettini prendisole, un grande ombrellone e servizi aggiuntivi come ping-pong, una zona pranzo all'aperto, un parco giochi per bambini e un parcheggio privato. La villa sta già vivendo una stagione di affitti di successo e, in quanto proprietà a quattro stelle, rappresenta un'opportunità straordinaria per chi cerca una casa lussuosa o un investimento sicuro in un'attraente località istriana. Vicinanza ai servizi: Marčana, centro - 100 m Mare/spiaggia - 8,5 km Ristorante - 3 km Bar - 400 m Negozio - 400 m Farmacia - 200 m Parrucchiere - 200 m Fermata dell'autobus - 100 m Scuola elementare - 400 m Stazione di servizio - 8 km Duga Uvala - 9 km Pola - 14 km Aeroporto - 8,4 km Distanza dalle principali città: Marčana - Lubiana: 170 km Marčana - Vienna: 513 km Marčana - Budapest: 613 km Marčana - Praga: 730 km Marčana - Monaco di Baviera: 586 km Marčana - Zagabria: 260 km La commissione di agenzia per l'acquirente è pari al 3% + IVA e viene pagata in caso di acquisto di un immobile, al momento della conclusione del primo atto legale. Gli acquirenti interessati potranno visionare l'immobile solo dopo aver firmato un contratto di mediazione immobiliare. CODICE ID: 127-107 Se desideri visitare personalmente l'immobile, contatta: Jennifer Hofmann E-mail: ... Tel: ... ... />
ID CODE: 127-107
Jennifer Hofmann
Agent s licencom u posredovanju u prometu nekretnina
Mob: ... , ...
E-mail: ...
... />Features:
- Swimming Pool
- Garden
- Barbecue
- Alarm Marčana is a charming Istrian village located in the southeastern part of the peninsula, known for its untouched nature, peace and traditional Istrian ambience. Just a few kilometers from the Adriatic coast and the city of Pula, Marčana offers the perfect balance between relaxation and proximity to all important amenities. This area is ideal for lovers of nature, cycling, walks through pine forests and authentic Istrian gastronomy. Marčana offers excellent conditions for a peaceful family life, as well as an excellent opportunity for investment in tourism. Kaiser Immobilien presents you with a modern and sophisticated semi-detached villa with a total area of 200 m², located on a fully fenced plot of 600 m², with a heated saltwater pool, a wellness area and numerous additional amenities that guarantee luxury and privacy. The villa is spread over two floors – a ground floor of 102.35 m² and an upper floor of 96.10 m² – harmoniously combining contemporary design and top-quality materials in every detail. On the right side of the entrance opens a spacious open-plan living room, kitchen and dining area, totaling 38.50 m², with a large TV and direct access to the covered terrace and swimming pool. The custom-made kitchen is fully equipped with all modern appliances, including a wine cooler, dishwasher, coffee maker, microwave, stove, toaster and additional appliances that allow you to prepare meals with ease and pleasure. The large terrace of 35.90 m² provides a pleasant space for outdoor dining, is covered with an aluminum pergola and equipped with an outdoor kitchen and barbecue. To the left of the entrance are two elegantly decorated bedrooms – the first, measuring 11.10 m², is equipped with a large double bed (Queen), air conditioning and TV, and a 4.60 m² bathroom with a sink, shower and toilet, while the second bedroom, measuring 10.50 m², also has a large double bed (Queen), air conditioning, TV, and a private bathroom of 3.20 m² with a shower, sink and toilet. At the back of the plot there is also a functional engine room with a 300-liter boiler, a water softener and an underfloor heating system that extends throughout the property. Upstairs there is a spacious hallway leading to two more luxurious bedrooms with king-size beds, TVs, private bathrooms and exits to a covered balcony of almost 33 m². In addition, a fully equipped laundry room with a washing machine and dryer, iron and ironing board, meets all the needs of a modern household. Of particular value is the 16.10 m² wellness area with a jacuzzi and sauna, ideal for relaxing after a day spent in the sun. The entire property is equipped with underfloor heating and air conditioning in every room, and the joinery is made of PVC material with triple glazing and electric shutters. The villa has video surveillance, a charger for electric vehicles and a bioseptic tank in use until it is connected to the sewage network at the end of the year. The courtyard, carefully landscaped and fully fenced, offers maximum privacy and peace thanks to the planted 2-meter-high cypress trees. The 32 m² saltwater pool is heated and comes with a summer and winter cover, while a spacious terrace with deck chairs, a large parasol and additional amenities such as table tennis, an outdoor dining area, a children's playground and private parking extends around it. The villa is already recording a successful rental season, and as a four-star property, it represents an excellent opportunity for those looking for a luxurious home or a safe investment in an attractive Istrian location. Proximity to amenities: Marčana, center - 100 m Sea/beach - 8.5 km Restaurant - 3 km Cafe - 400 m Shop - 400 m Pharmacy - 200 m Hairdresser - 200 m Bus station - 100 m Primary school - 400 m Gas station - 8 km Duga Uvala - 9 km Pula - 14 km Airport - 8.4 km Distance to major cities: Marčana - Ljubljana: 170 km Marčana - Vienna: 513 km Marčana - Budapest: 613 km Marčana - Prague: 730 km Marčana - Munich: 586 km Marčana - Zagreb: 260 km The agency commission for the buyer is 3% + VAT and is paid in the case of purchasing a property, upon conclusion of the first legal act. Interested buyers can view only with the prior signing of a real estate brokerage contract. ID-CODE: 127-107 If you would like to visit the property in person, please contact: Jennifer Hofmann E-mail: ... Tel: ... ... />
ID CODE: 127-107
Jennifer Hofmann
Agent s licencom u posredovanju u prometu nekretnina
Mob: ... , ...
E-mail: ...
... />Features:
- Swimming Pool
- Garden
- Barbecue
- Alarm Marčana je okouzlující istrijská vesnice v jihovýchodní části poloostrova, známá svou nedotčenou přírodou, klidem a tradiční istrijskou atmosférou. Marčana se nachází jen pár kilometrů od pobřeží Jaderského moře a města Pula a nabízí dokonalou rovnováhu mezi relaxací a blízkostí veškeré hlavní občanské vybavenosti. Tato oblast je ideální pro milovníky přírody, cyklistiky, procházek borovými lesy a autentické istrijské gastronomie. Marčana nabízí vynikající podmínky pro klidný rodinný život, stejně jako vynikající příležitosti pro investice do cestovního ruchu. Kaiser Immobilien vám představuje moderní a sofistikovaný dvojdům o celkové ploše 200 m², který se nachází na plně oploceném pozemku o rozloze 600 m², s vyhřívaným bazénem se slanou vodou, wellness centrem a mnoha dalšími vymoženostmi, které zaručují luxus a soukromí. Vila se rozkládá na dvou podlažích – přízemí s rozlohou 102,35 m² a první patro o rozloze 96,10 m² – a v každém detailu harmonicky kombinuje moderní design a vysoce kvalitní materiály. Vpravo od vchodu je prostorný otevřený obývací pokoj, kuchyň a jídelna o celkové ploše 38,50 m², s velkou TV a přímým vstupem na krytou terasu a bazén. Kuchyň na míru je plně vybavena všemi moderními spotřebiči, včetně vinotéky, myčky nádobí, kávovaru, mikrovlnné trouby, sporáku, toustovače a dalších spotřebičů, které vám umožní připravovat jídla bez námahy a s radostí. Velká terasa o rozloze 35,90 m² nabízí příjemný prostor pro venkovní stolování, je krytá hliníkovou pergolou a vybavená venkovní kuchyní a grilem. Nalevo od vchodu jsou dvě elegantně zařízené ložnice – první s 11,10 m² je vybavena velkou manželskou postelí (queen), klimatizací a TV, stejně jako koupelnou o rozloze 4,60 m² s umyvadlem, sprchovým koutem a WC, zatímco druhá ložnice s 10,50 m² má také velkou manželskou postel (queen), klimatizaci, TV a vlastní koupelnu o rozloze 3,20 m² se sprchovým koutem, umyvadlo a WC. V zadní části objektu se dále nachází funkční strojovna s bojlerem o objemu 300 litrů, systémem změkčování vody a podlahovým vytápěním procházejícím celým systémem. V patře vede prostorná chodba do dalších dvou luxusních ložnic s manželskou postelí, televizory, vlastními koupelnami a vstupem na krytý balkon o rozloze téměř 33 m². Plně vybavená prádelna s pračkou a sušičkou, žehličkou a žehlicím prknem navíc splňuje všechny potřeby moderní domácnosti. Obzvláště cenné je wellness centrum o rozloze 16,10 m² s vířivkou a saunou, které zve k relaxaci po dni stráveném na slunci. Celý komplex je vybaven podlahovým vytápěním a klimatizací v každé místnosti a truhlářství je z PVC materiálu s třívrstvým sklem a elektrickými žaluziemi. Vila má kamerový systém, nabíjecí stanici pro elektromobily a septik, který bude využíván až do připojení k kanalizační síti na konci roku. Pečlivě upravený a plně oplocený dvůr nabízí maximální soukromí a klid díky vysazeným 2 metrů vysokým cypřišům. Bazén se slanou vodou o rozloze 32 m² je vyhřívaný a má letní i zimní kryt. Je obklopen prostornou terasou s lehátky, velkým slunečníkem a dalším vybavením, jako je stolní tenis, venkovní jídelní kout, dětské hřiště a soukromé parkoviště. Vila se již těší úspěšné nájemní sezóně a jako čtyřhvězdičková nemovitost představuje výjimečnou příležitost pro ty, kteří hledají luxusní domov nebo bezpečnou investici v atraktivní lokalitě na Istrii. Blízkost občanské vybavenosti: Marčana, centrum – 100 m moře/pláž – 8,5 km restaurace – 3 km kavárna – 400 m obchod – 400 m lékárna – 200 m kadeřnictví – 200 m autobusová zastávka – 100 m základní škola – 400 m čerpací stanice – 8 km Duga Uvala – 9 km Pula – 14 km letiště – 8,4 km vzdálenost do hlavních měst: Marčana – Lublaň: 170 km Marčana – Vídeň: 513 km Marčana – Budapešť: 613 km Marčana – Praha: 730 km Marčana – Mnichov: 586 km Marčana – Záhřeb: 260 km Provize za zprostředkování pro kupujícího je 3% + DPH a platí se v případě koupě nemovitosti při uzavření první právní transakce. Prohlídka je možná pouze pro zájemce z řad kupujících po uzavření zprostředkovatelské smlouvy. ID-KÓD: 127-107 Pokud si chcete nemovitost prohlédnout osobně, kontaktujte: Jennifer Hofmann E-mail: ... Tel: ... ... />
KÓD PRŮKAZU: 127-107
Jennifer Hofmannová
Agent s licencom u posredovanju u prometu nekretnina
Mob: ... , ...
E-mail: ...
... />Features:
- Swimming Pool
- Garden
- Barbecue
- Alarm